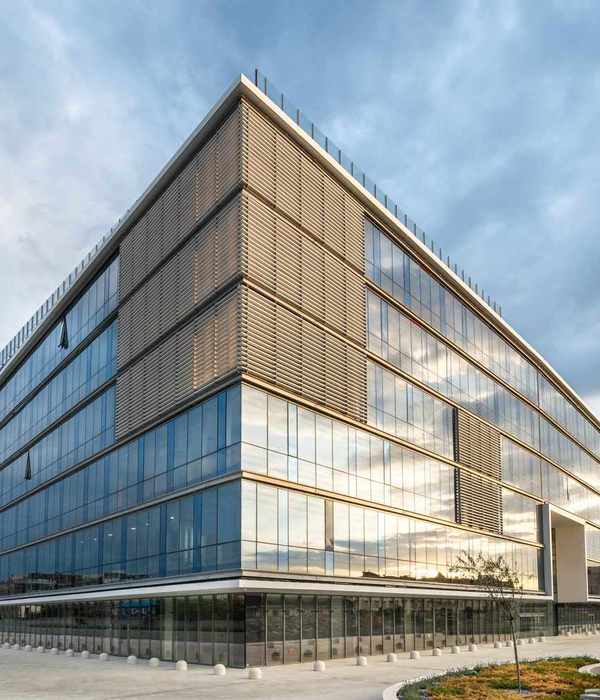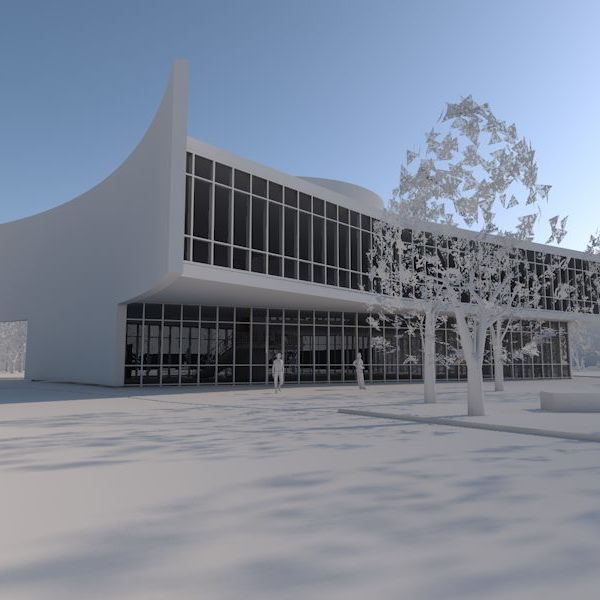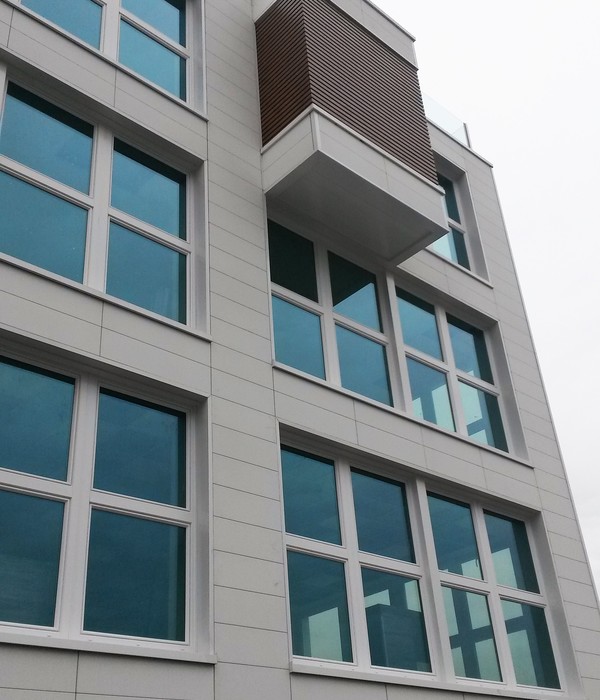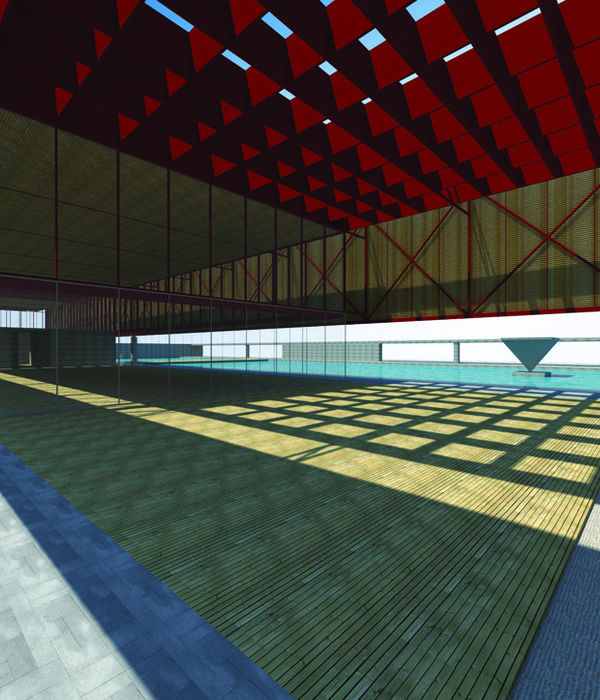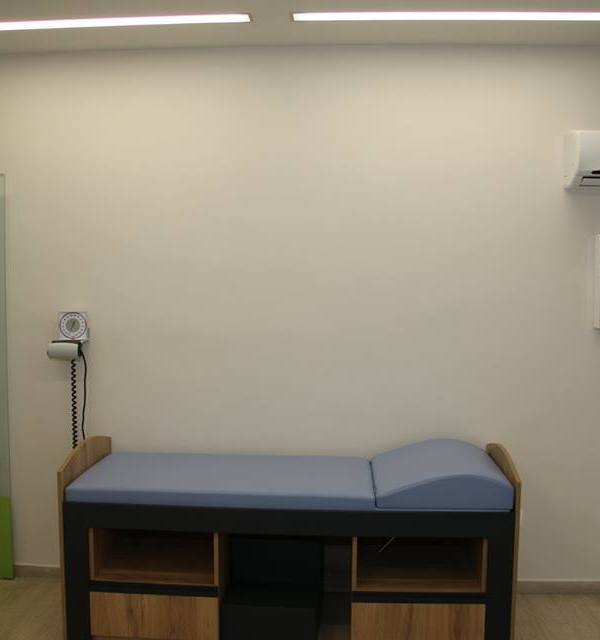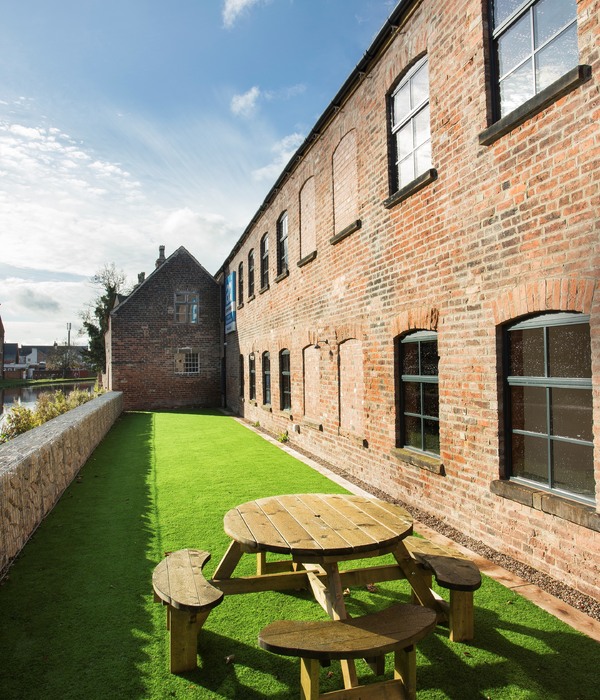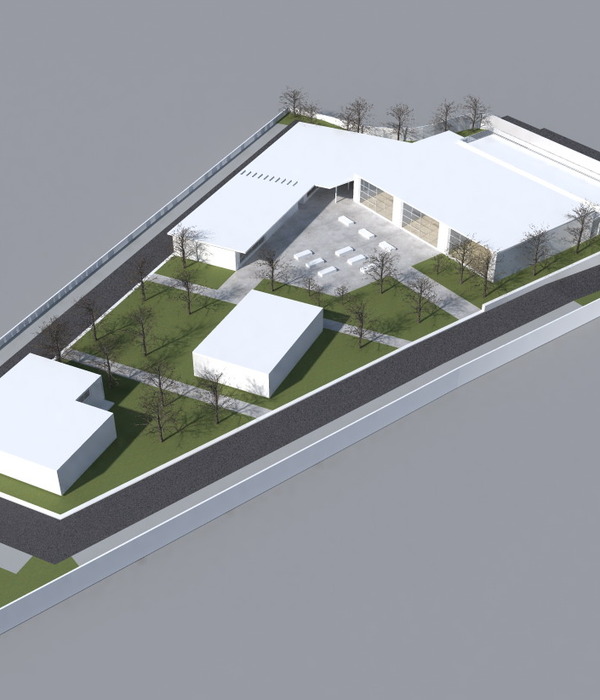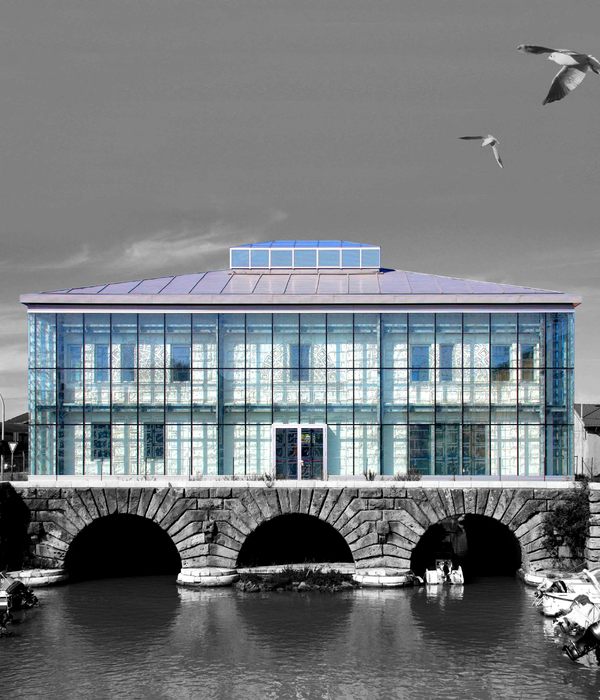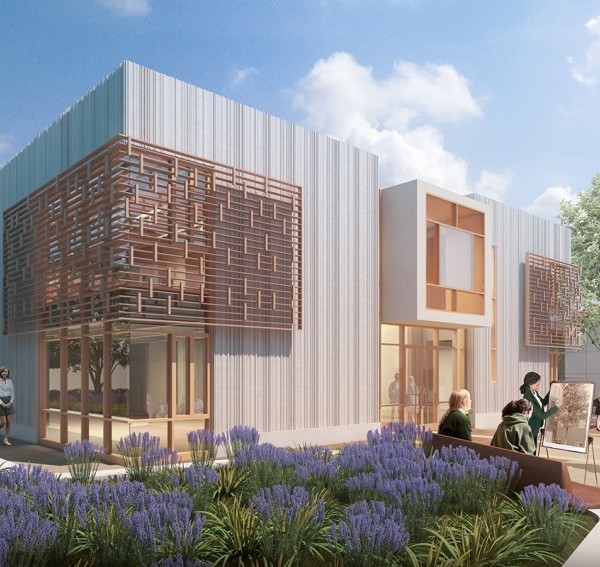- 项目名称:阿泽利亚住宅
- 景观造价:3882134.16马来西亚林吉特
- 竣工日期:2014年5月23日
- 设计理念:森林倒影——大树,瀑布,溪流,岩石,月光
Landart Design:阿泽利亚住宅是马来西亚吉隆坡白沙罗大道基于城市森林环境理念的新总体规划的一部分,其住宅基地位于班斯白沙罗的丘陵斜坡上,鉴于这里曾是一片高大林木和野生灌木,景观设计决定保留建筑周围的原有环境,因此,该住宅项目的设计通过在每个细节中反映自然元素,展现出最佳的环境效果,最终与周围自然背景相得益彰。这里的树木、瀑布、溪流、岩石、柔和月光和自然山坡形成的自然奇观,也是阿泽利亚独特景观空间的设计灵感来源。
Landart Design:Azelia residence is part of a new development in Damansara Avenue, Kuala Lumpur, Malaysia with the master planning concept for the entire development based on the urban forest environment concept. Due to being located on a hilly slope of Bandar Sri Damansara, once covered by tall trees and wild bushes, the landscape design intends to preserve the original value with the surrounding architecture. As result, the design compliments the natural backdrop and brings out the best of the surroundings by showcasing the reflection of nature’s elements in every single detail. The natural hillside and the wonder of nature, replete with trees, a waterfall, streams, rocks and soft moonlight has become the inspiration for the creation of the unique landscape space called Azelia.
▼项目平面图 master plan
设计理念:森林倒影——大树、瀑布、溪流、岩石、月光。
DESIGN CONCEPT: Reflection of Forest – Tall trees, waterfall, streams, rocks, moonlight
▼设计理念 Concept
地下一层 -入口 Basement 1 – Entrance
游客/居民到达开发区后,会首先看到道路左右两侧一排排高大的常绿树木,旁边的黑色警卫室也让这些行道树显得更加谦卑柔和。警卫室的后面是一个瀑布状的无边界水池,落客区的垂直拱形结构进一步增强了水池的瀑布效果并通过车道路面反映出来,而高架停车场正面覆盖着的通风块,则仿佛自然瀑布周围的岩石结构。
Upon arriving to the development, visitor/resident is greeted with rows of large evergreen trees on both left & right of the road. The guardhouse is built in black colour giving way for the trees to greet visitor/resident in a more humble manner. Behind the guardhouse, visitor/resident will see water overflowing from the infinity pool which symbolizes a waterfall. The character of waterfall is further enhanced with vertical arch structure at the drop off area & reflected by the driveway pavement. Those elevated car parks’s facades were cladded with ventilation blocks reflecting the character of rocks surrounding the waterfall.
地下一层 – 落客区 Basement 1 – Drop Off Area
在落客区,有一个森林溪流式的线性迎宾水景,沿着这个引导游客/居民进一步体验住宅森林的水景,走在一条类似隧道的小路上,此时建筑中的自然光线最小,形成了一个神秘的景观空间,随后,水景在一个带有巨大黑色金属螺旋楼梯的小瀑布处戛然而止,游客/居民可以通过这里的楼梯从地下室上到地面层。
At the drop off area, visitor/resident is then greeted with a linear reflective water feature which symbolizes the streams found inside a forest. This water feature directs visitor/resident to further experience the forest through a walk in a tunnel-like path where natural lighting is minimal shining through the architecture creating a mysterious space. The water feature is then terminated by a small waterfall with a giant black metal spiral staircase, allowing visitor/resident to transition from Basement 1 up to the ground level.
地面层 – 游泳池 GL – Swimming Pool
金属螺旋楼梯将引导游客/居民通过走廊到达设施楼层。走廊尽头有一片强调森林氛围的树木蕨类植物群落,除了树木,这里还有一些大型水体,包括儿童浅水池、成人游泳池和按摩浴缸。儿童浅水池旁的喷水器,可以产生溅水声,项目开发前的美丽自然景观也成为了这里无边界泳池的借景。两个水池引入的石英石马赛克瓷砖,都是为了反映表达瀑布的自然特征。
The metal spiral staircase will then lead the visitor/resident to facilities floor via a corridor. Towards the end of the corridor, visitor/resident will be greeted by a group of all trees with ferns covering the ground emphasizing more on the forest mood. Beyond the group of trees, visitor/resident will find large water bodies comprising childrens’ wading pool, adult swimming pool & jacuzzi. Several water jets were introduced at the childrens’ wading pool to create sounds of splashing water. The beautiful natural landscape in front of the development act as a borrowed landscape into the infinity swimming pool. Quartz stone mosaic tiles were introduced in both the pools simply to reflect the natural character of the waterfall.
地面层 – 开放空间 GL – Open Space
白天,游泳池的尽头是一个简单的圆形开放空间,但在晚上,其石头上的灯光好似月亮在水面的倒映。
The swimming pool is terminated with a round open space during the day but symbolizes the reflection of moon on water surface at night by using stone lights.
▼施工过程 Progress
▼标准剖面段 Typical Section
▼种植施工图 Planting design
地点:马来西亚 吉隆坡 班斯白沙罗 开发面积:3.13英亩 景观造价:3882134.16马来西亚林吉特 竣工日期:2014年5月23日
Location: Bandar Sri Damansara, KUALA LUMPUR, MALAYSIA Development area: 3.13acre Landscape cost: MYR3,882,134.16 Date of completion: 23rd May 2014
{{item.text_origin}}

