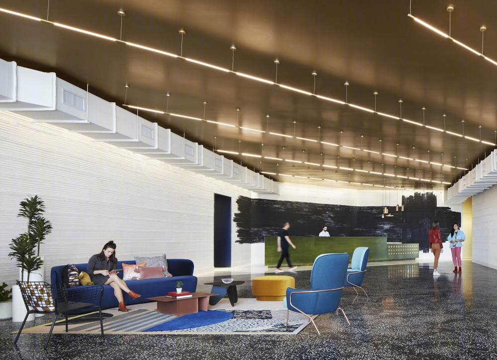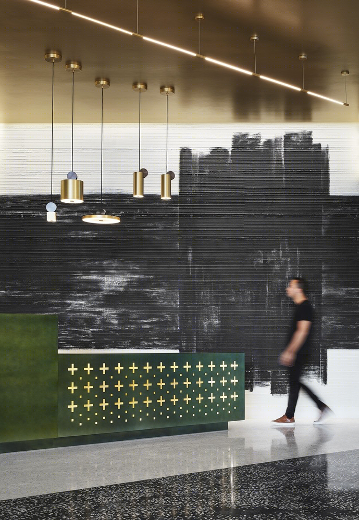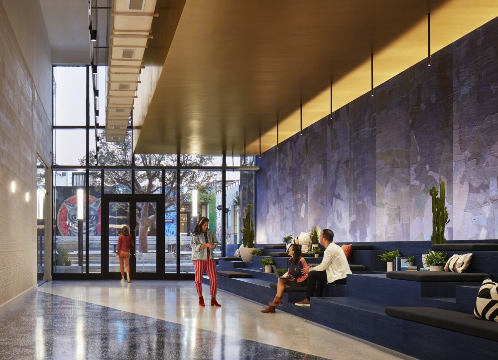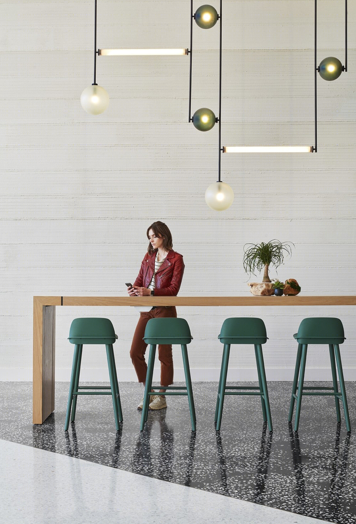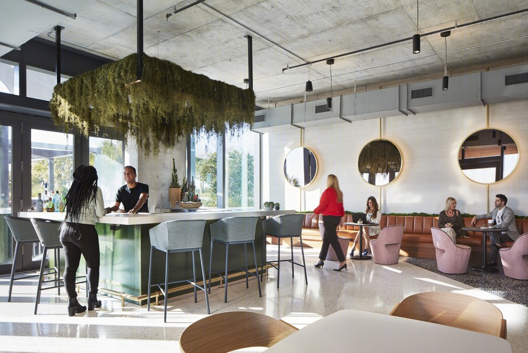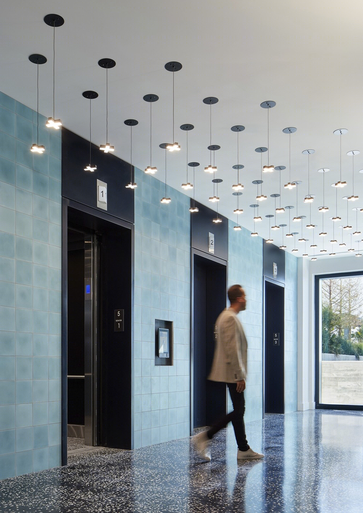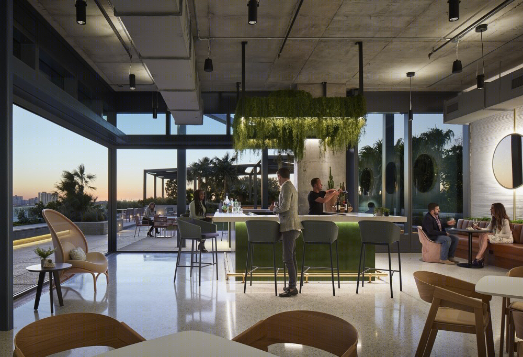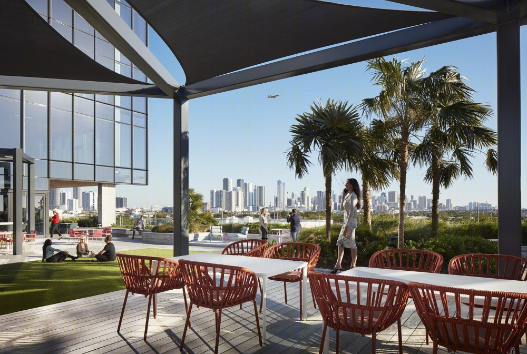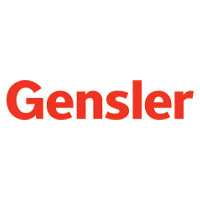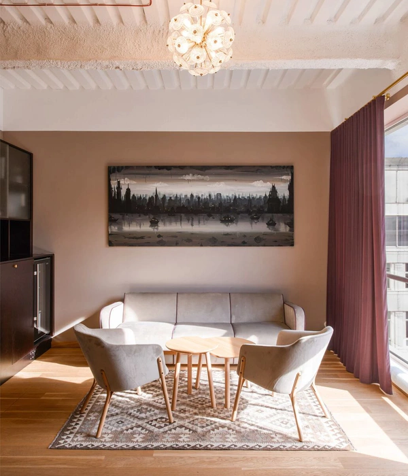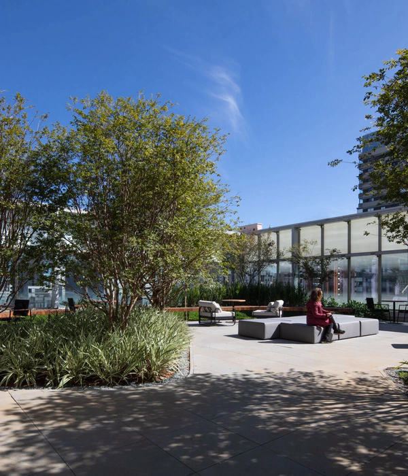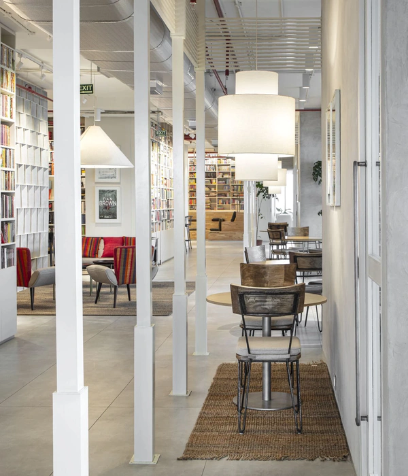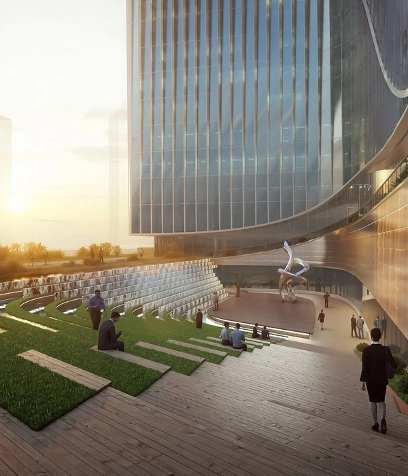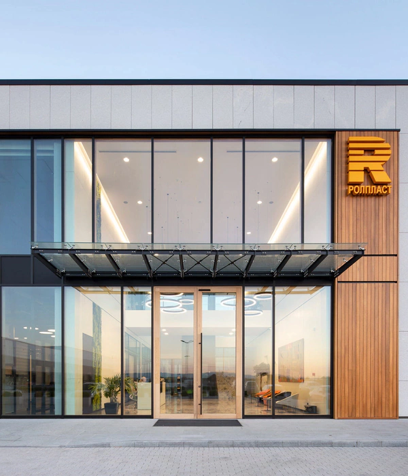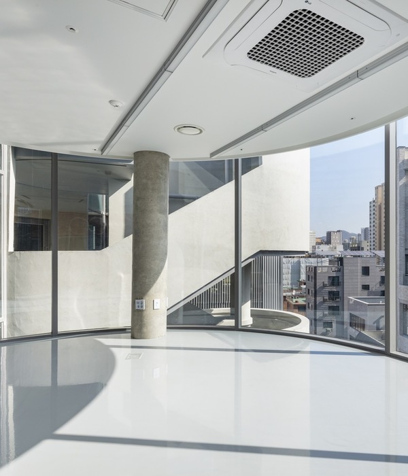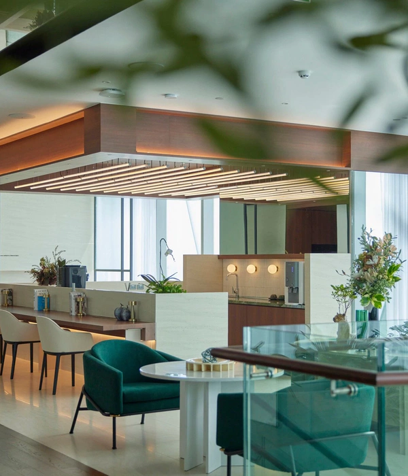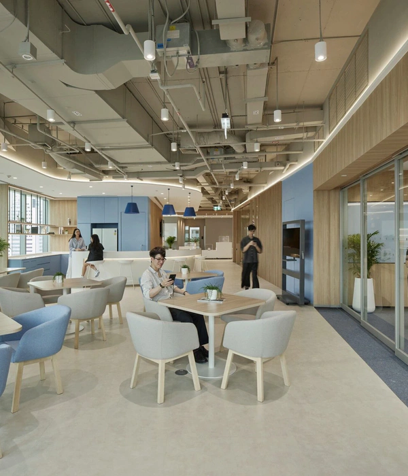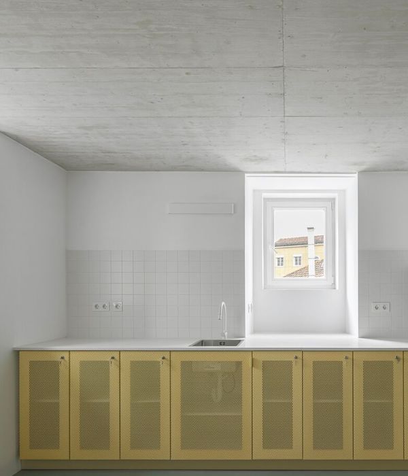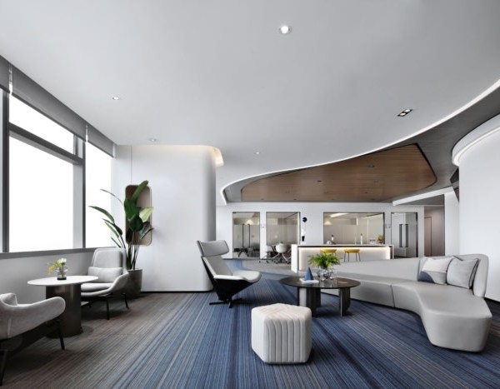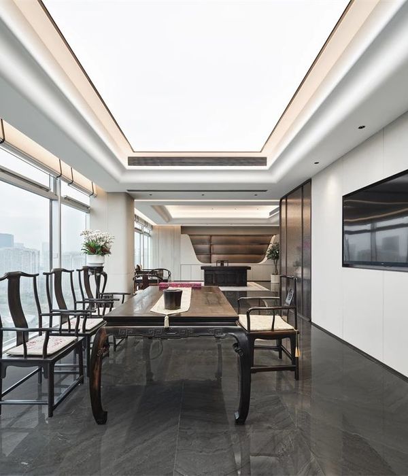Miami 545wyn 办公楼 | 融合艺术与工业风格的创新设计
客户:Unnamed Company,
面积:511,000 sqft
年份:2020
坐落:Miami, Florida, United States,
行业: Spec Suite,
was tasked with designing the 545wyn Building offices for tenants wanting a dynamic work environment in Miami, Florida.
In approaching the design of the building, the team aimed to celebrate the city and the culturally established community of Wynwood while also contributing to its future as a workplace destination. Wynwood began as a garment district full of long, low-slung warehouses, in which walls served as an inviting opportunity for graffiti artists and muralists. Gensler integrated 545wyn, a unique 10-story tower, with these surroundings by incorporating the neighborhood’s raw and industrial nature into the materiality of the building and extending the energy of the colorful canvas under the parking floor slabs, delivering an expressive backdrop to the community.
Using the site’s L-shape to create interlocking volumes for office and parking, the team designed a structure with the office itself as a floating volume that is respectful to the scale of the surrounding neighborhood. Parking is arranged in an efficient open-air garage fronting 26th Street. By eliminating the exterior wall of the garage, the mass is reduced, and the art of the neighborhood can be pulled in with murals and installations, each visible to all who pass by from as far as the highway.
Outdoor space is activated along the east side of the site between the buildings – a pedestrian “Paseo” that can be used by all. This alley adjacent to the site was preserved to create a circuit of walkable space at the building’s base that offers shade and lush gardens, engages pedestrians with street art, and provides dining and retail experiences that allow workers and visitors alike to immerse themselves in the vibrancy of the surroundings. These public-facing offerings set 545wyn apart from many other buildings in Miami, creating an additional draw for visitors to the community outside of those who work within the building.
Inside, visitors are treated to a space that draws a connection between the site’s beginnings as a zipper factory to its function today as a highly active mixed-use space in the heart of a thriving arts scene. Preserving the spirit of the old factory resulted in a series of design gestures that celebrate the site’s rich history; cut outs on the reception desk resemble sewing machine petal patterns, and a feature wall finish is made of repurposed shirts by Eileen Fisher. The same shapes of the reception desk cut outs find their way upstairs in the form of hanging light fixtures in the elevator lobby—another reminder of 545wyn’s previous life.
To further define the work experience in Miami’s creative district, efficient, expansive floor plates at the upper levels were designed to appeal to tech-focused tenants and the community at large, which was made possible by creating a side core building versus the standard center core building familiar to Miami. Rotating the office floor reduces the building mass and provides opportunity for additional outdoor space, a desire recognized as a top five workplace investment that delivers the highest value to tenants and their workers.
Taking advantage of Miami’s climate, 545wyn embraces an indoor/outdoor lifestyle. North and South-facing balconies are integrated on every office floor, and an 18,000-square-foot amenity deck sits atop the building. A transitional bar space is adorned with low-slung lounge chairs with beech frames, barstools clad with mesh arms and backs, and outdoor dining chairs with netting and rope, encompassing Wynwood’s artistic spirit and grounding tenants in a strong sense of place while many floors above street level. An ecosystem of lounge and al fresco conference spaces welcomes tenants for a variety of work activities, client meetings, or team happy hours, all while taking in views of downtown Miami and the Wynwood district.
设计师:
:
摄影:
9 Images | expand for additional detail
