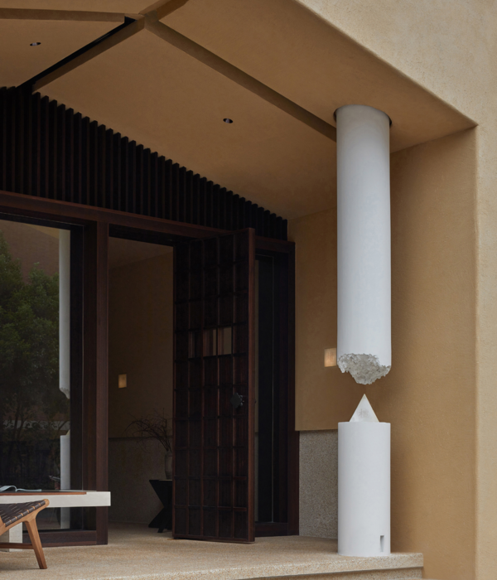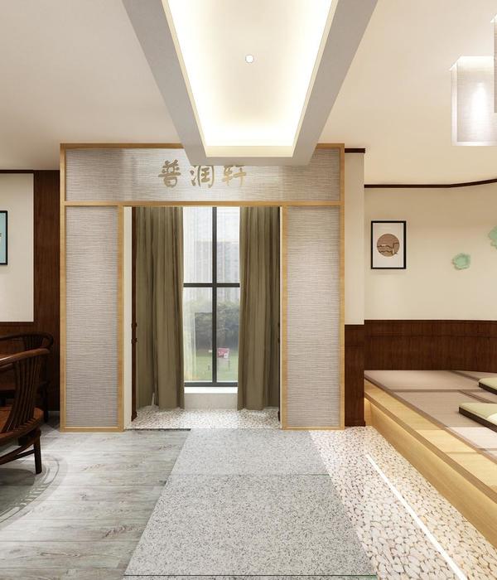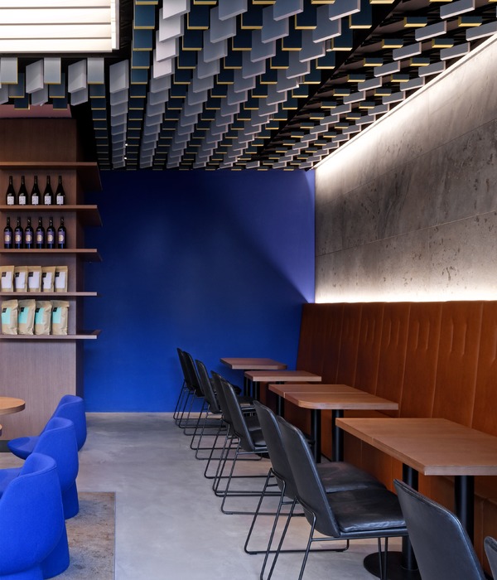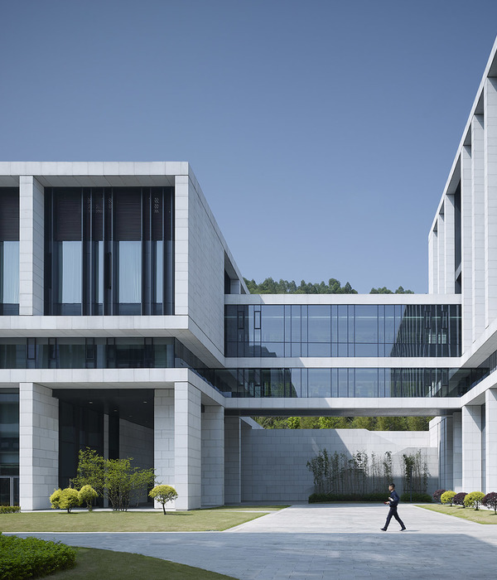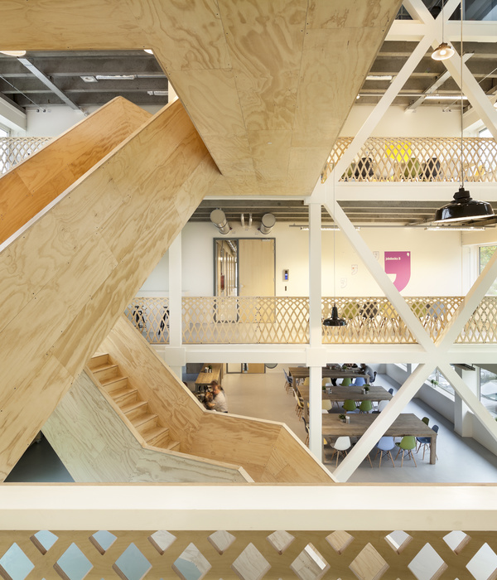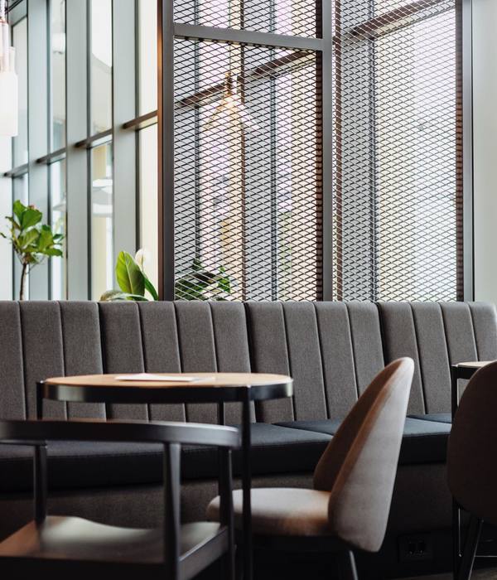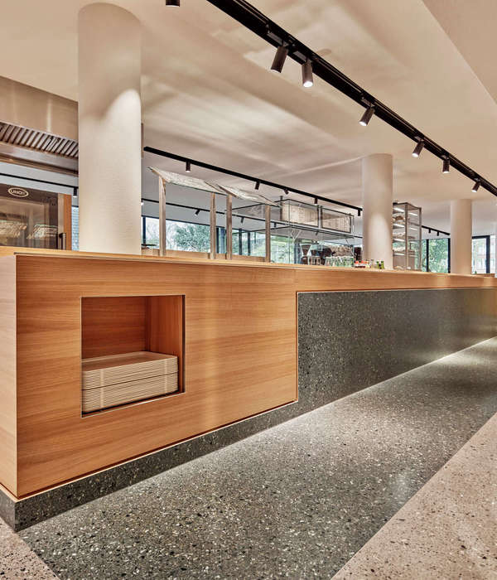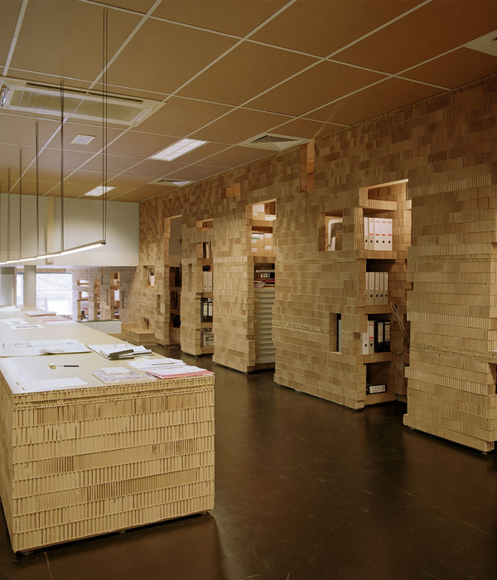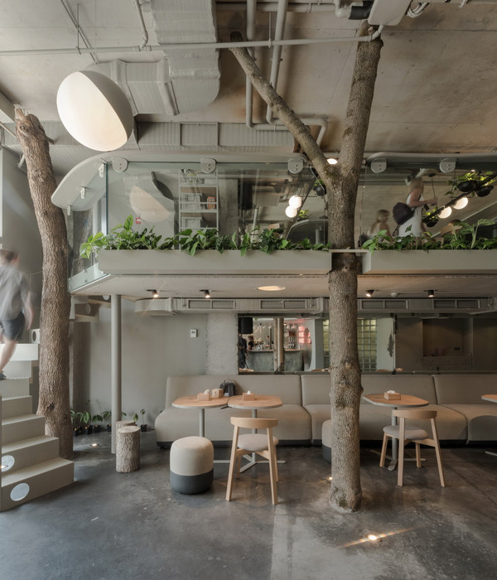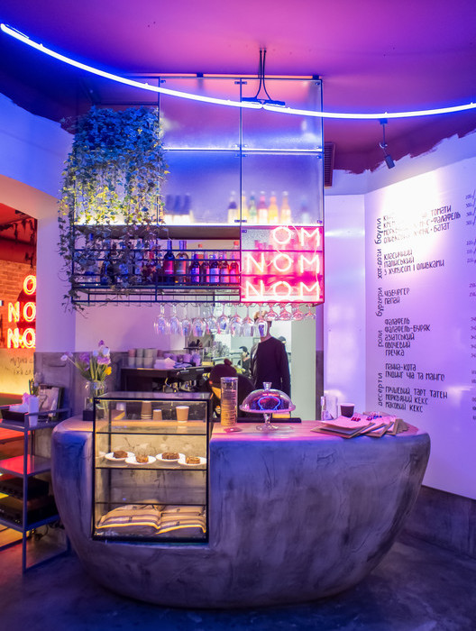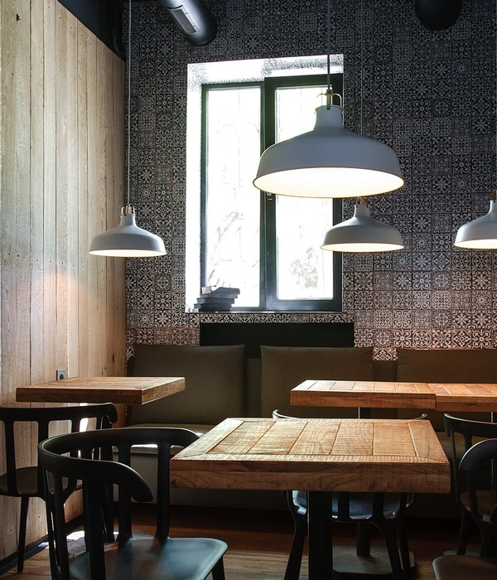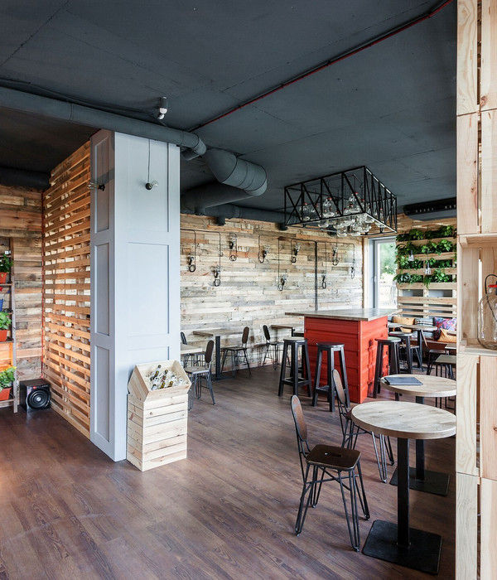非常感谢
Francisco Mangado
。
Appreciation towards
Francisco Mangado
for providing the following description:
西班牙阿利坎特省的特乌拉达和贝尼多姆是一个不寻常的市中心,他们分属两地却归一个政府管理。
特乌拉达市政厅所在自然环境可谓得天独厚,其坐山面海,沐浴着地中海明媚的阳光。特乌拉达市政厅掩映于山坡上的白色建筑群,以其合适的体量和如同钻石般被精心雕琢的形态,恰到好处的融入新城市发展区。该建筑荣获多项大奖及其提名。
Teulada-Moraira is an unusual urban center. Though it is divided into two separate physical units, they belong to a single administrative entity. Located in Alicante, in a valley that descends from the mountains into the sea, the city takes full advantage of the two realities, earth and sea, which define its environment and perform as visual references for one another.
As part of a new urban development, the Municipal Auditorium goes up in the first nucleus, Teulada, which is located in the higher area of the city. From this point, and over the valley sprinkled with small white buildings, one can see the town of Moraira by the sea. Such a singular location will allow the building to perform as a link between the two urban centers which are physically separated, but which share territory, landscape and of course culture. This significant presence of the new building in the city and the landscape underlies all the essential decisions regarding spatial configuration and formal definition of the proposal. Awareness of the topographical features and the unevenness of the plot have provided the remaining references.
为了顺应地势,人们需要先从西南坡道和东北向的楼梯上到开放平台,再进入市政厅,这个路线可以看到最美的大海景观和山峦。室内礼堂外的大厅可以饱览外面的美丽风光。建筑面海的一面被精心雕琢;那些折线,面,深度,让建筑如地中海阳光下的一颗永恒钻石。这个造型是食堂和餐厅外延露台的穹顶,人们都可以到这里来。顶上那湛蓝的瓷砖,大气的折叠造型,与远处的海天交融一色。夜晚在灯光的照射下更是璀璨。
The auditoria are designed to adapt to the natural topography of the plot, which descends towards the southwest and frees the main access areas on its northeast and southeast perimeter. These accesses are organized and oriented to afford the best views of Moraira and the sea, so underscoring the “articulating” role of the building. The halls flanking the main auditorium are particularly important, becoming large viewpoints onto the sea. Their configuration and construction follow the guidelines of a large space-façade, deep, geometric and carefully sculpted as if it were a diamond, always bearing in mind the position of the Mediterranean sun, which in this orientation would glare down relentlessly. This side façade formally combines all the project guidelines. As carefully carved pieces, it contains the cafeteria and restaurant and an exhibition area at a lower level, all of them with views onto the Mediterranean. As the ceiling, the floor of this “large opening” folds to evoke the seashore rocks, which from afar seems to blend with the water. At night this façade will act as a backdrop, a lighthouse that will shine over the paths that join Teulada and Moraira.
location
Teulada.-Moraira, Alicante, Spain
total area
5,100 m2
budget
11,000,000 €
competition date
2004. 1st Prize Project Competition
project date
2004
construction date
2011
clients
Teulada Town Hall and the Generalitat de Valencia (regional government)
architect
Francisco Mangado
work direction
Francisco Mangado
collaborators
architecture Jose Gastaldo, Birte Lattermann, Idoia Alonso Barberena, Borja
Fernández, Edurne Pradera.
structural engineers NB 35 SL (Jesús Jiménez Cañas / Alberto López) Ingenieros
mechanical systems Iturralde y Sagüés ingenieros
acoustic engineers
Higini Arau Estudi Acustic
lighting consultants ALS Lighting arquitectos consultores de iluminación (Antón Amann)
quantity surveyors PA Aparejadores (Luis Pahissa / Fernando Pahissa)
general contractor Constructora San José SA
premios 10th ASCER Ceramic Architecture Awards. November 2011. Honorable
Mention.
FAD Awards 2012. Architecture Category. Finalist Project.
International Architecture Awards 2012. Julio 2012.
RIBA EUROPEAN AWARD. June 2013.
{{item.text_origin}}

