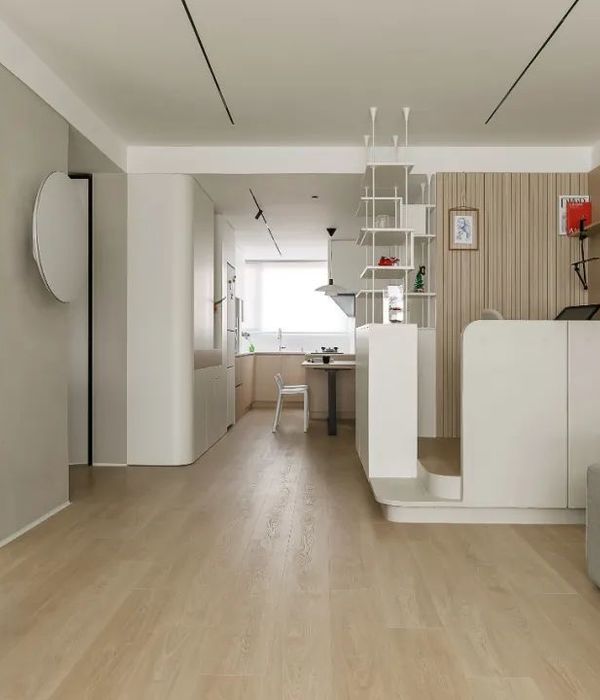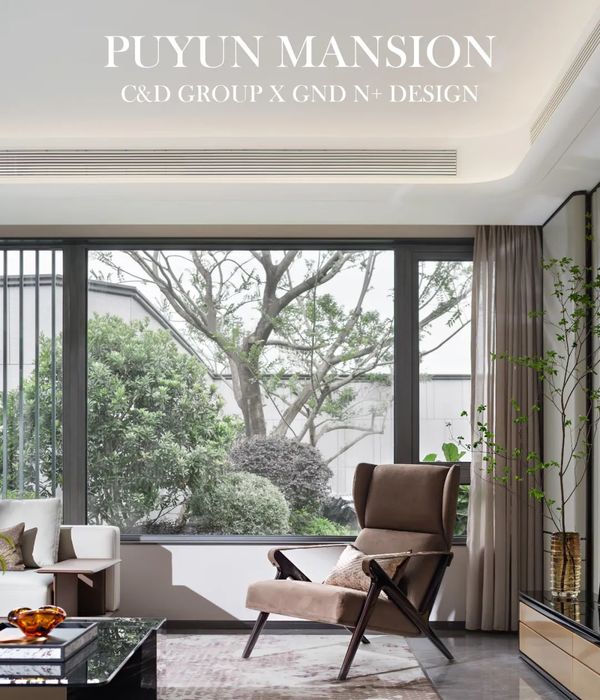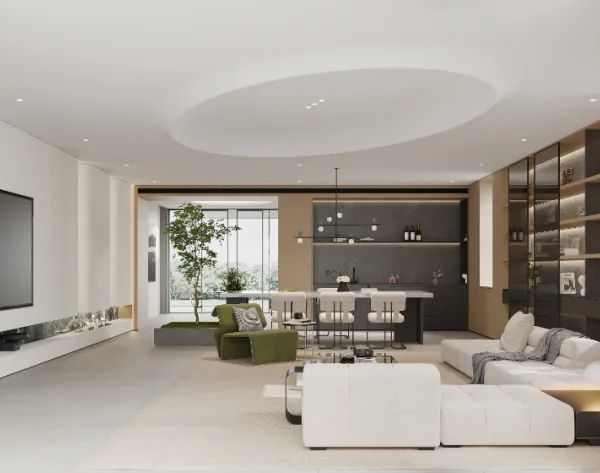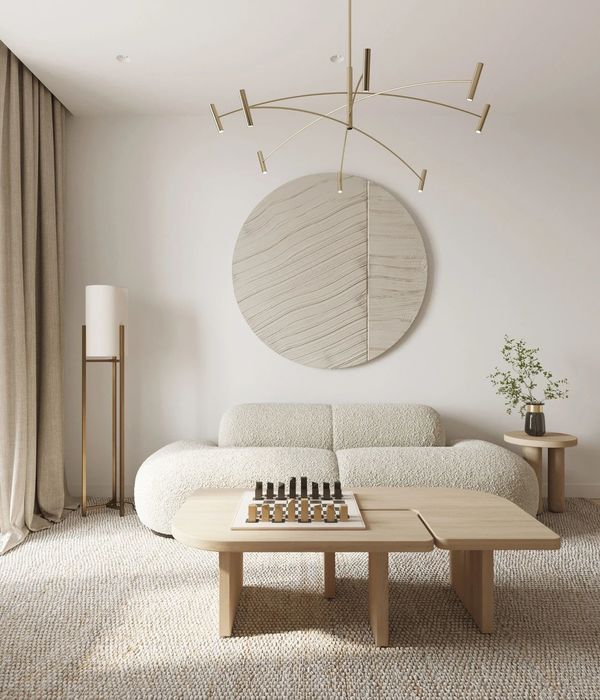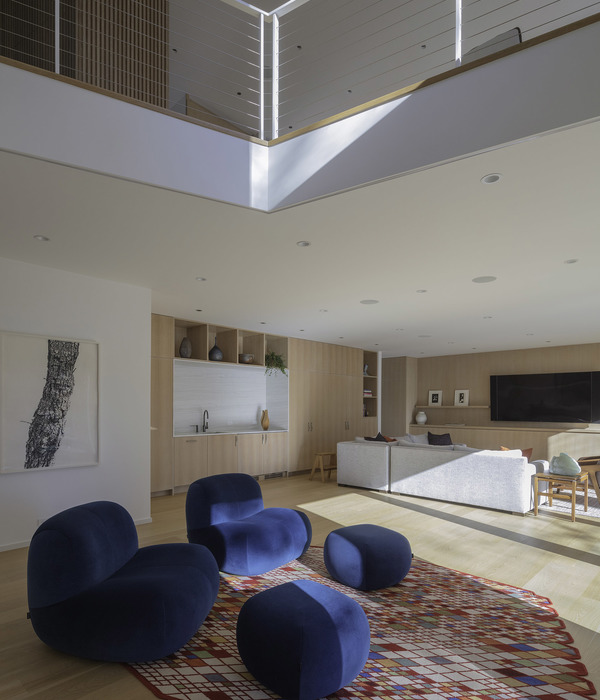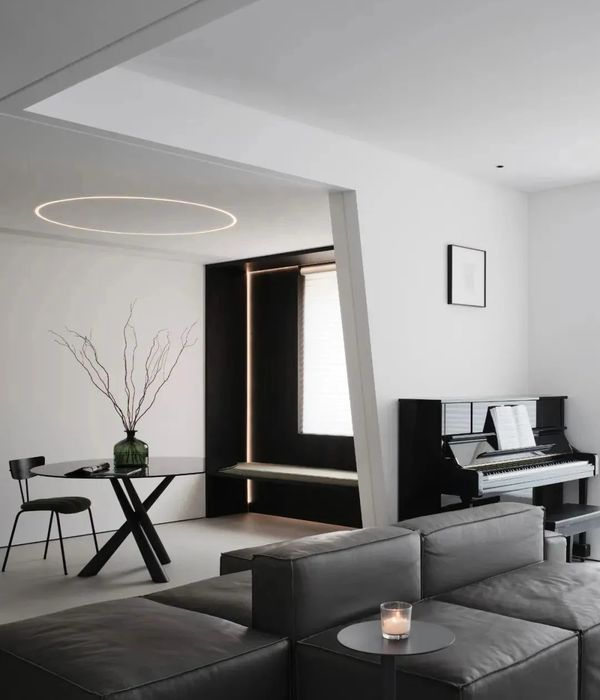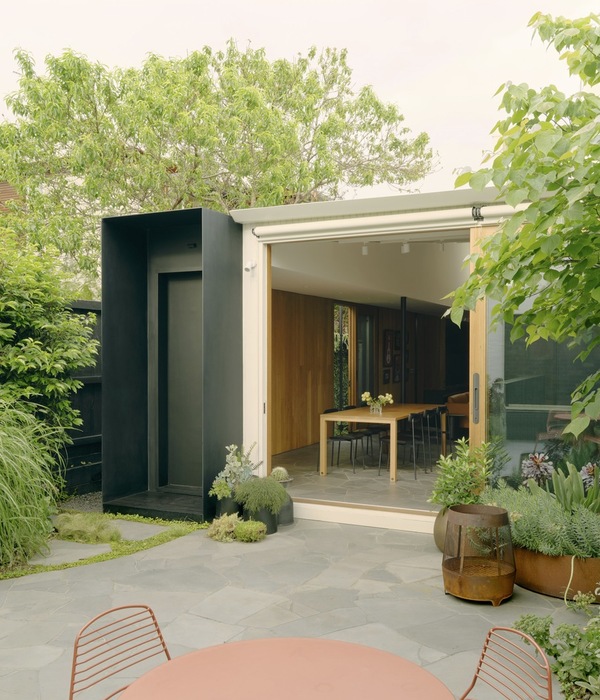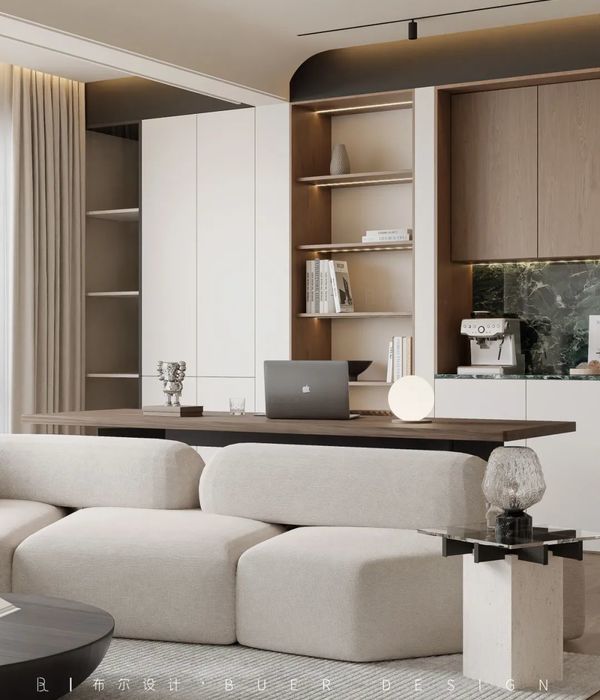Architect:LANDMAK ARCHITECTURE
Location:Tôn Thất Thuyết, My Dinh 2, Cầu Giấy, Hanoi, Vietnam; | ;
Project Year:2021
Category:Private Houses
The most special feature of this house is the skylight from the 5th floor up to the 6th floor. Leaning back on the sofa and looking up, you will see the blue sky and white clouds framed as a picture that you used to draw in your childhood days - TYBOLD HOUSE - a peaceful space in the heart of the city.
TYBOLD HOUSE is located in a high-class urban area in Cau Giay district, Hanoi. It is a typical shophouse in the urban areas of Vietnam. This house has a facade which is designed in the same way as the others, therefore we cannot re-design it.
Against the chaotic flow of life and the little amount of time for family gathering at home, the owner gave us a challenge to design a space which is a combination between shophouse and residence - ensuring the necessary privacy while still connecting family members.
TYBOLD HOSE has functional spaces layered as floors which are connected by the skylight.
3rd, 4th floor - private space - comfortable, cozy bedroom (with a balcony for a feel of nature), ensuring the necessary convenience and privacy for each family member.
5th floor - common living space - connected living room and dining room where most family activities take place, ensuring all family members can see and interact with each other, with the height of 5 meters, with a reading room at the end of the living room is (with a feel of nature).
6th floor - relaxing space - mini bar and garden. This area does not have walls but instead, a large sliding door to make the space connected from the outside to the inside. The combination between the warm golden brown of wood and the cool white of natural stone creates a very interesting relaxing space.
▼项目更多图片
{{item.text_origin}}


