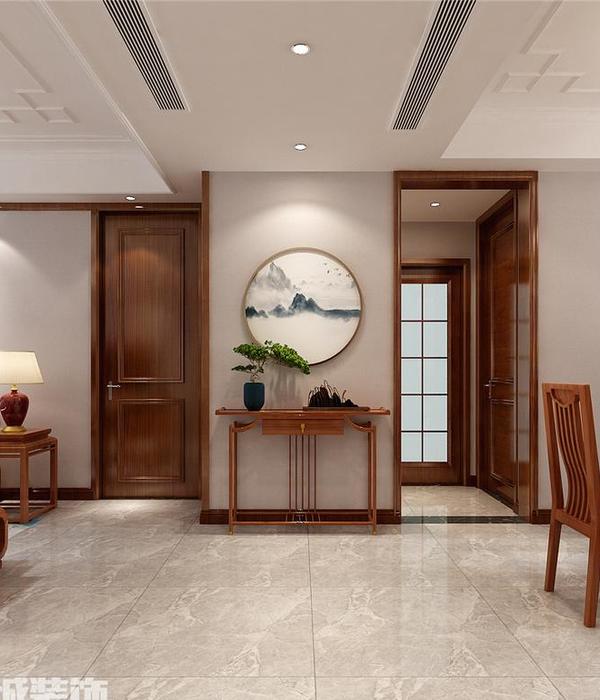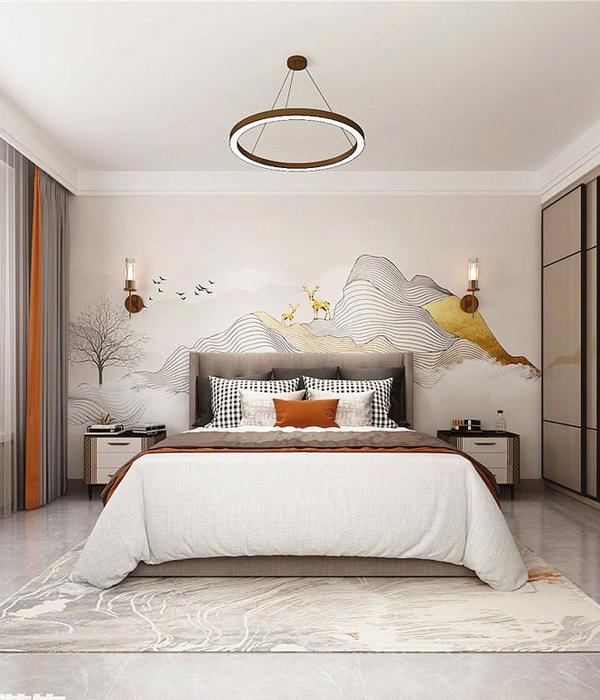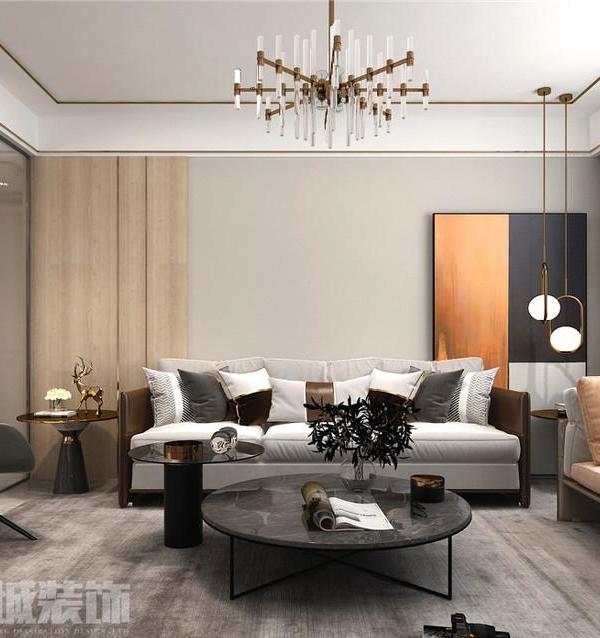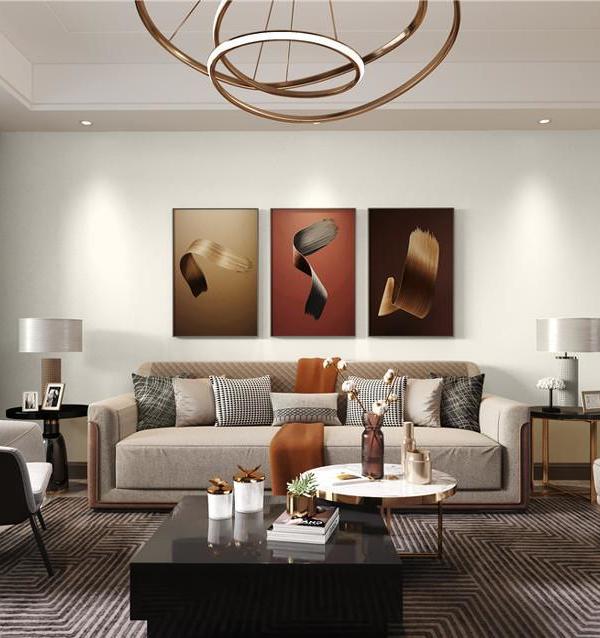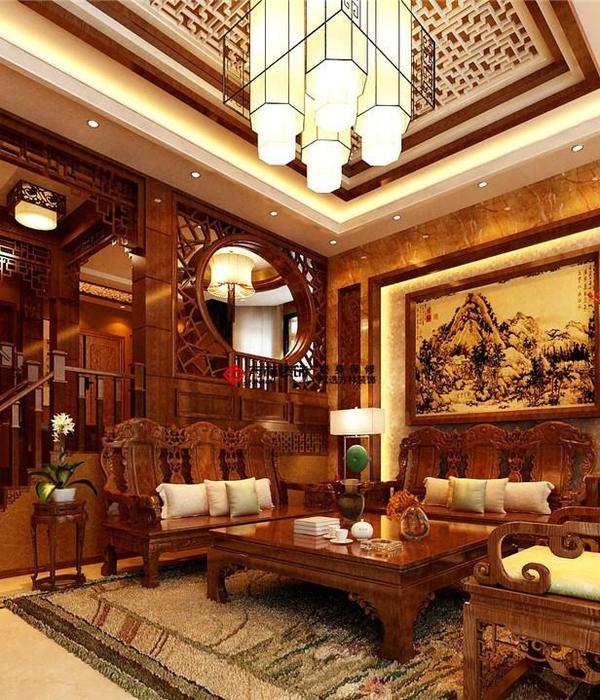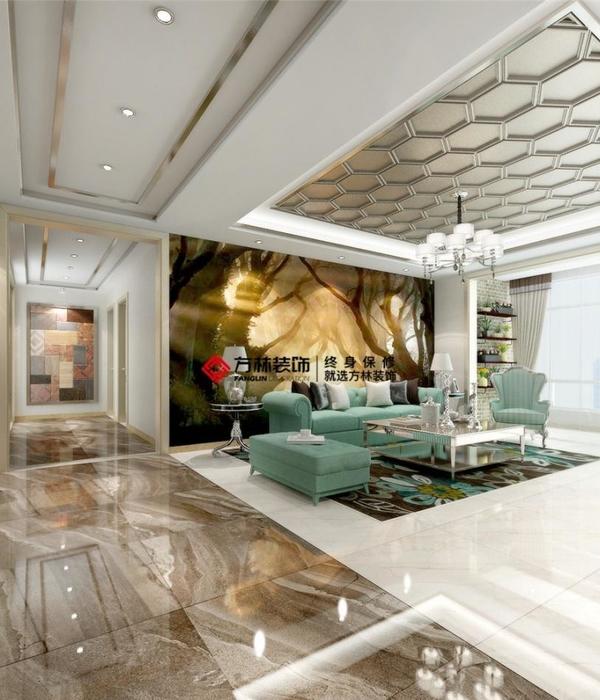The project involved alterations + additions to a derelict semi-attached double-storey Victorian terrace in
. The finished residence was to provide relaxed, robust, and generous accommodation for a family of two adults and a teenager and to enable a number of future living and/or working scenarios.
The following contextual factors were used to organize and amplify a response to the brief with the added objective of contributing to the evolving neighborhood character of this inner Melbourne suburb:
: As one of
’s myriad of privately created ad-hoc laneways from the suburb’s formative years, a narrow strip of land became a catalyst for organizing and separating the “served” and “servant” functions of the house and also the character of the resultant spaces and forms.
This provided an opportunity for two different but related visible contemporary additions to the neighborhood, each tailored to the relevant street pedestrian. The separate and related buildings enabled by the dual frontages were exploited to provide living and working flexibility for the family.
: The existing portion of the house fronting George Street in
is one of five attached double-storey Victorian terraces, which together comprise Charlemont Terrace. An intention to amplify the urban presence of Charlemont Terrace guided the formal and spatial character of the contemporary addition fronting this street.
: The remaining rooms within the existing portion of the main house were considered as “internal” in comparison to the spaces of the new addition. This influenced the material and lighting selections, and the character of the thresholds between the existing and new parts of the house also highlighted this difference. This interaction between the existing and contemporary components of the house also encouraged a more warm, verdant, playful, and relaxed interior life than suggested by the relatively reserved urban presentations of the new additions.
: Although residential architecture necessarily involves a high degree of architect-designed customization to achieve meaningful spaces, underlying the project is a sense that the enjoyment and durability of these spaces would benefit from a degree of ongoing customization by the inhabitants. There was a desire to provide adaptability to the changing needs of the inhabitants and/or the evolving circumstances of the surrounding context of this relatively tight inner suburban site.
Through the creation of clear and logical spaces with relatively generous proportions and adaptable openings and the use of moveable/demountable/adaptable furniture and other elements, this project allows for ongoing personalization, operation, and adaptability to changing circumstances. In addition to the designed adaptability of the overall home and the partial reuse of the existing house, the project employs several environmental measures to add to its sustainability. These include user-operated shading and deciduous planting to large new east and west glazing and solar-generated power to cover daytime use of the rear building.
{{item.text_origin}}

