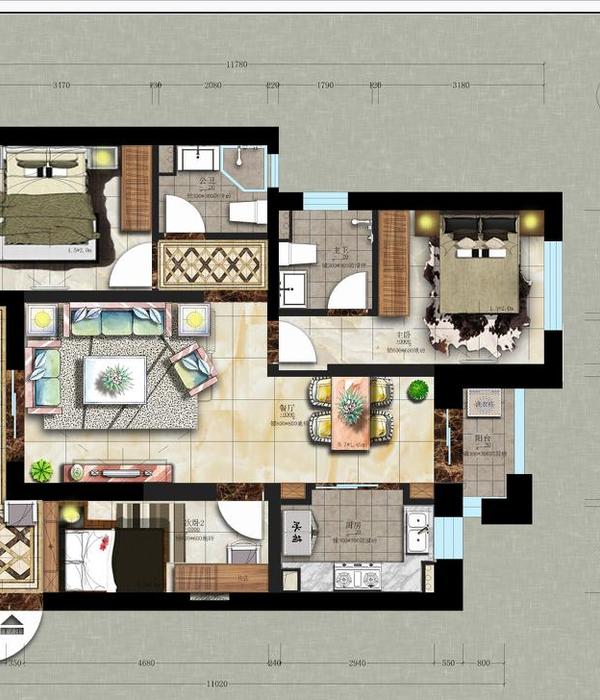在城市的心脏,隐藏着一座待唤醒的老宅,建筑面积
80㎡,传统两室一厅的格局。
它承载着岁月的痕迹,也封存着无限的可能性。
2000年以前的房屋多半属于砖混结构,本项目也不例外,无法动弹的结构下去重塑空间,如何让空间通透且优化成为设计的关键。
In the heart of the city, there is an old apartment with 80㎡, hiding to be awaked. It's with the traditional two-bedroom and one-living room layout. It bears the marks of years gone by, yet hides infinite possibilities. Prior to 2000, most houses were built with brick-concrete structures, and this project is no exception, we can't modify the wall structure, So the design challenge is how to make the space transparent and optimized.
一、光影之舞:让空间与自然共舞
1. The Dance of Light and Shadow: Let Space Dance with Nature
光线,是空间的灵魂。我们采用大窗框微通风的策略,去最大程度的引入不同时段的光线,让空间随时间流转呈现不同的表情。
Light is the soul of space. We adopt the strategy of large window frames with minimal ventilation to maximize the entry of light at different times of the day, allowing the space to display different expressions as time passes.
原次卧的门采用玻璃移门,不仅可以随时根据场景重新定义次卧的功能变成多功能房,还可以让南边的光线从多功能房—门—框到达干区的过道。更通透,更明亮,更灵动。
The original door to the secondary bedroom is replaced with a sliding glass door, not only allowing for the function of the room to be redefined as multi-functional at any time, but also allowing light from the south to reach the aisle to be more transparent, brighter, more agile.
二、空间流动:打破界限,创造无限可能
2. Spatial Flow: Breaking Boundaries to Create Endless Possibilities
我们采用开放式设计,打破传统空间的界限,让空间更加通透。客厅、餐厅、书房与玄关成连续的空间,加强了生活的流动性。同时,书房与玄关的联动设计,不仅增加了实用性,也使得原本的鸡肋空间变得生动有趣。
We design to make the space open, breaking the boundaries of traditional spaces to make space more transparent. The living room, dining room, study room, and entryway form a continuous space, enhancing the fluidity of life. At the same time, the linkage design between the study and entryway not only increases practicality, but also enlivens what was previously a space that was difficult to utilize.
原次卧分割成独立衣帽间以及多功能房,细化后的功能更符合居住者的实际需求。
The original secondary bedroom is divided into separate closets and a multi-functional room, with refined functions that better meet the actual needs of the occupants.
原拥挤内向的卫生间扩大成干湿分离且放置进了洗衣区来提高过道的使用率。
The originally crowded and introverted bathroom was expanded into a dry-wet separation and the laundry area is added to improve the utilization rate of the passageway.
三、活化停滞空间:重新定义阳台、开放式餐厨 、更“矮”的卧室
3. Revitalizing Dormant Spaces: redefining the balcony, Open Kitchens and the lower bedroom
鸡肋的阳台空间被巧妙地融入客厅,不仅增加了视觉的延伸感,还为生活增添了绿意。而原本的阳台位置则变身为宠物的洗浴功能区,与女主人的花艺活动空间完美结合,形成一处独特的互动空间。
The neglected balcony space is cleverly integrated into the living room, not only increasing visual extension, but also adding a touch of green to life. The original balcony space is transformed into a pet bathing area, seamlessly combining with the owner’s flower art activity space to create a unique interactive space.
打开后的厨房与餐厅形成了联动,高效利用空间的同时,交叉互叠的设计语言让视觉效果统一且美妙
The kitchen and dining room are designed to form a linkage, efficiently utilizing the space, also the intersecting design language creates a unified and wonderful visual effect.
主卧做了地台床,衣柜、床头、床、置物架形成了统一的设计语言,更加纯粹且通透。
The master bedroom has a raised platform bed, and the design language of the wardrobe, headboard, bed, and storage shelves is unified, creating a more pure and transparent feel.
四、特色造型:艺术与功能的完美融合
4. Characteristic Shapes: The Perfect Fusion of Art and Function
为了增加空间的趣味性,我们在设计中融入了特色造型。
To add interest to the space, we integrate unique shapes into the design.
玄关的柜体里隐藏了狗狗通往卧室的通道,让宠物与主人实现真正意义上的和平共处。
The cabinet at the entryway conceals a passage for the dog to access its bedroom, allowing pets and owners to coexist in true harmony.
书房处的设计仿佛是一首现代诗,线条简洁却充满力量。
The design of the study is reminiscent of a modern poem, with simple but powerful lines.
客厅的背景墙则采用了清水混凝土的元素,同时也成为家中的亮点之一。
The backdrop wall of the living room incorporates elements of raw concrete, also serving as one of the highlights of the home.
电视柜的设计如用一条纽带,串联起客厅与多功能房的关系。
The TV cabinet acts as a connector, tying together the living room with the multi-functional room.
△平面图
正所谓层层皆有“戏”,处处皆是“景”。
Just as there are "dramas" at every level and "scenery" everywhere.
项目名称 | 光影重塑
项目地点 | 上海 · 闵行
室内设计 | 图图建筑设计工作室
主创及设计团队 | 家宝
户型及面积 | 平层公寓80m²
竣工时间 | 2023.12
摄影 | 图图建筑设计工作室
{{item.text_origin}}












