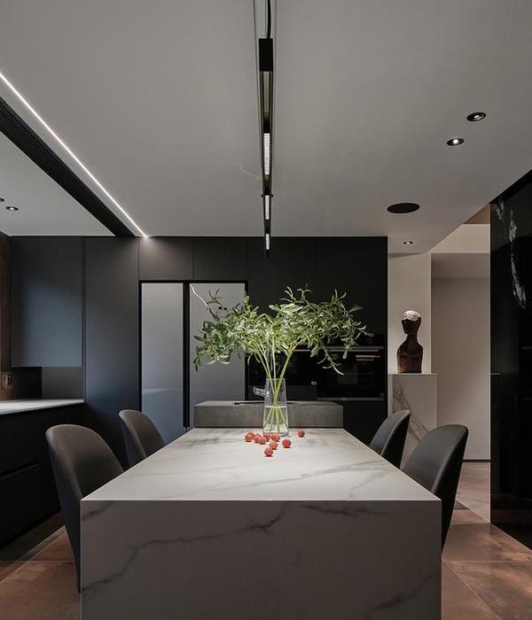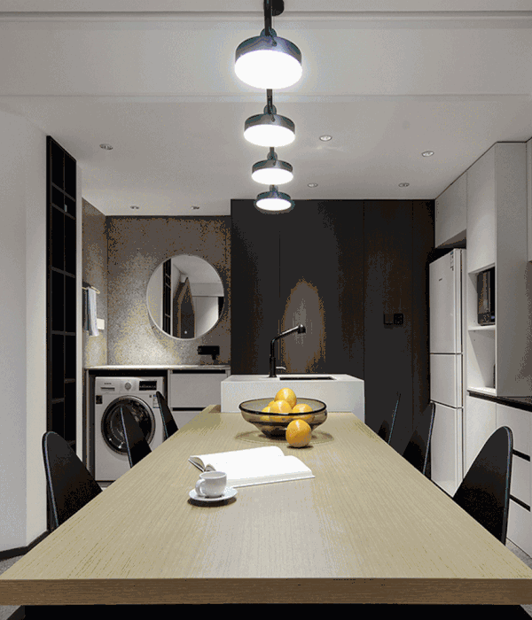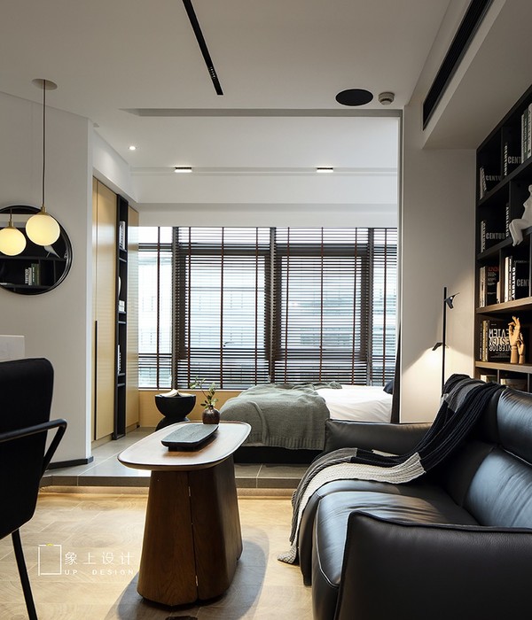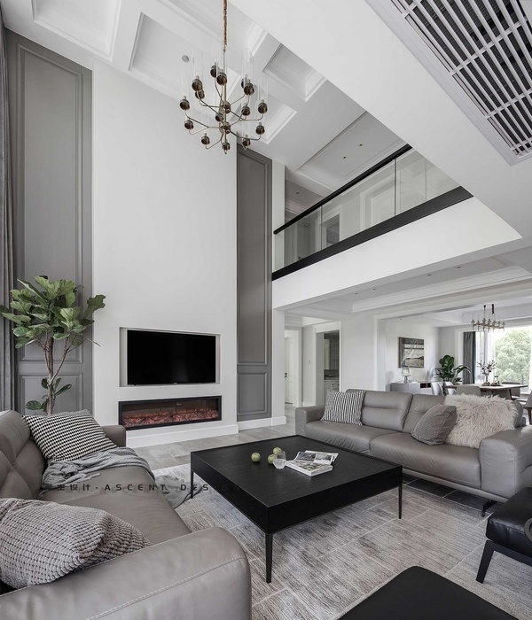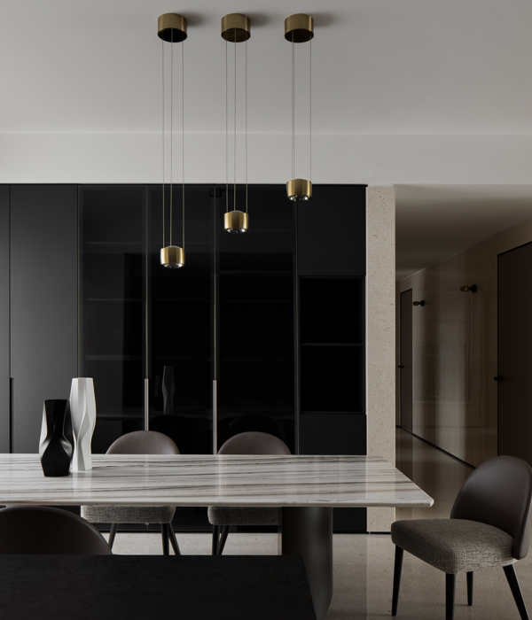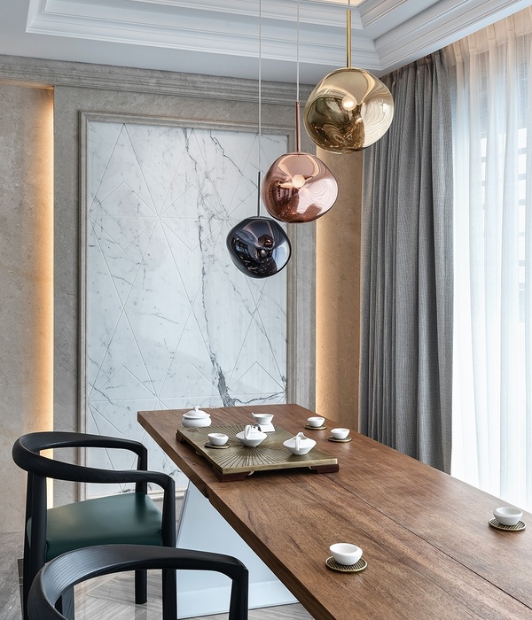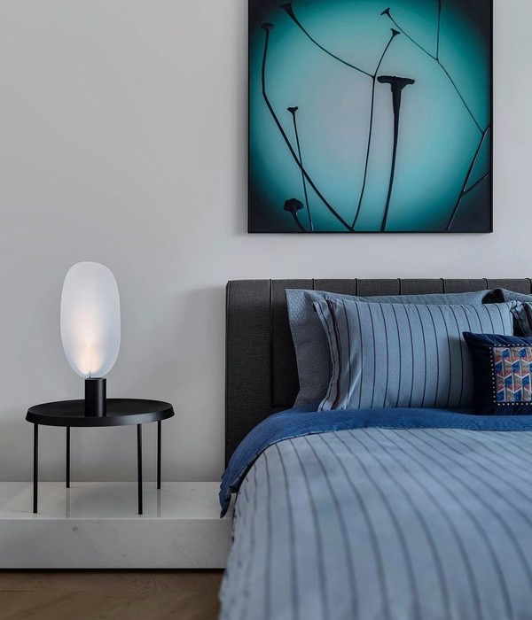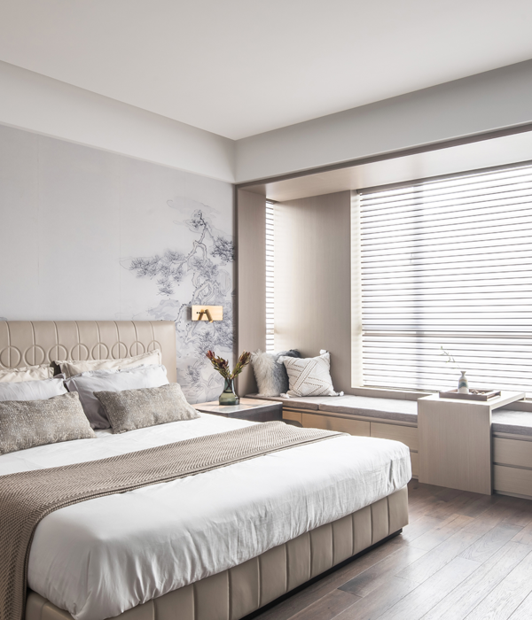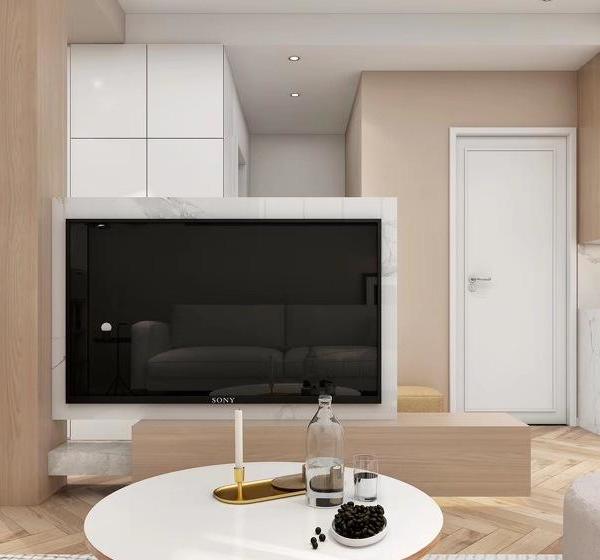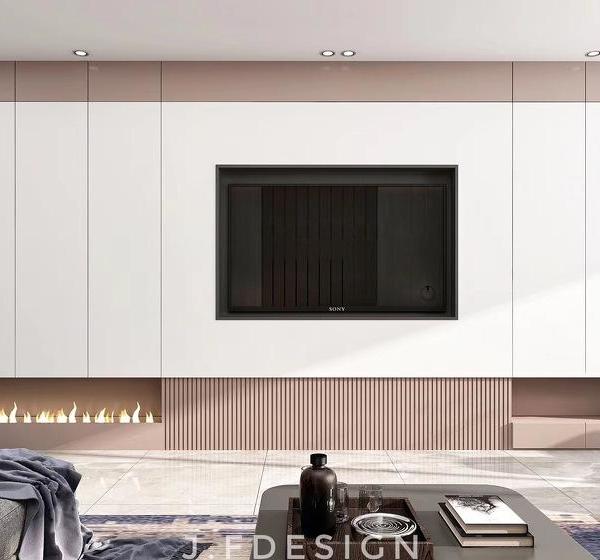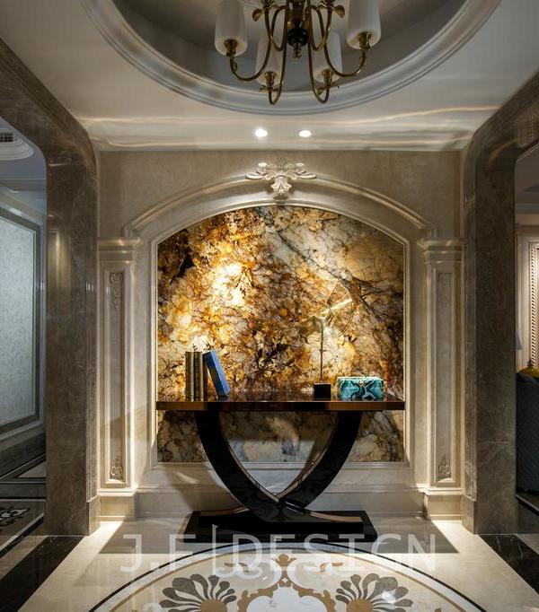Pachano & Vollert设计的森林湖畔别墅巧妙地与马萨诸塞州伯克郡的景观融为一体——随着脚步靠近,森林湖畔别墅会巧妙地浮现出来,建筑与景观如影随形。设立于纽约以及马萨诸塞州的建筑工作室设计了这个6000平方英尺的大型住宅,将森林,湖畔景观柔和地融进建筑。建筑体量,材质和肌理与周围地形相得益彰,建筑所有方面都符合节能与被动式减排标准。
Pachano & Vollert’s Forest Lake House Blends Softly into Landscape of the Berkshires Massachusetts—Forest Lake House by Pachano & Vollert materializes subtly as you approach, like a shadow between trees. The New York and Massachusetts based architecture studio designed this large, 6,000-square-foot home to blend softly into the forested, lakeside landscape. Volumes, materials, and textures situate thoughtfully into the surrounding topography, with all elements of the home conceived to meet energy-efficient, passive house standards.
▼建筑概览,Overview of the building ©Naho Kubota
“主要的想法是隐藏或遮蔽房子的尺度和外形,像影子一样。从湖面上,你几乎无法注意到它。它离散而迷人;有质感而又神秘。房子通过它的材料以及与景观的联系吸引人前来探索。” ——Pachano & Vollert合伙人Amparo Vollert “The idea was for the house to disappear or camouflage its scale and appearance, almost like a shadow, from the lake, you hardly notice it is there. It’s discrete yet intriguing; textured and mysterious. A home that invites exploration through its materials and connection to the landscape.” ——Pachano & Vollert co-principal Amparo Vollert
▼建筑与森林,Building and the forest ©Naho Kubota
▼融于环境,Blended into the environment ©Naho Kubota
Pachano & Vollert受业主委托在伯克郡一个小型坡地上为八口之家设计一座房子。这对夫妇都是退休律师,同时也是艺术家,对他们而言,尊重赏心悦目的自然环境十分重要。他们设想的房子既要平静低调,又要大方得体。
Pachano & Vollert were engaged by the homeowners to build a space for their blended family of eight on a small, sloping site in the Berkshires. Respect for the lush surroundings and connection to nature was important to the couple, who are both retired lawyers and also artists. They envisioned a home that was calming and understated but also generous and communal.
▼建筑立面,Facade of the building ©Naho Kubota
“业主希望一座房子,它既能容纳他们六个成年的孩子,又能在他们有人单独来访时感到温馨舒适。这将是一个能够让人们谈心和独处的地方,每个房间都会有美丽的景色。” ——合伙人Pedro Pachano “They asked for a house that provides enough space for their six grown children when they visit, yet one that also feels intimate when they are alone, one that fuses areas for communing and solitude, and views of the landscape in each room.” ——co-principal Pedro Pachano
▼客厅概览,Overview of the living room ©Naho Kubota
最终的设计将两个简单的体块相连,它们与楔形场地背后古老而美丽的枫树成10度夹角。狭小的分区围合,湖水保护理念和现有的生态地形都决定了房屋需要朝前/街道布置。为了应对从湖边到街道的陡峭坡度,建筑师将房子伸长,规划成三个阶梯,顺应自然坡度,减少房子体量。从正面/街道看,房子的体量分别为一层和两层,而从湖面看,体量分别变为二层和三层。
The resulting design joins two simple volumes that meet at a 10-degree angle in relation to an old, beautiful maple tree at the back of the wedge-shaped lot. Restrictions related to a tight zoning envelope, lake conservation, and existing ecology and topography all determined the home’s placement towards the front/streetside of the site. In response to a steep slope from the street to the lake, the architects stretched the home’s plan across three stepped levels that respond to natural gradation and minimize bulk. From the front/streetside, one volume is two stories and the other is a single story, while from the lake, one volume is two stories and the other is three.
▼明亮舒适的室内,Bright and cozy interior ©Naho Kubota
房子的外立面采用碳化木材,降低小场地上的尺度感,某种程度上几乎消失于树林之中。木材覆盖层经过防潮防虫处理,既提高了耐久性又降低了维护成本。从本地开采的木材和石材模糊了房子与景观的界限,与外立面和露台融为一体。“我们希望房子可以经久不衰,无论对外观还是触感而言,所有材料都激发对自然的向往,引人入胜。”
The home’s exterior siding—a blackened wood—reduces the impression of scale on the small site, with the home nearly disappearing among the trees from some angles. The wood siding was also processed for durability against moisture and insects, making it long lasting and low maintenance. The blurring between home and landscape is enhanced by wood and stone elements, excavated from the site itself, which weave into the exterior siding and deck. “We wanted the house to weather with time,” says Vollert. “Our intention was for all the materials in the house to evoke nature and intrigue the senses, from the way they looked to the way they felt on your hands.”
▼光影交错,Interplay of light and shadow ©Naho Kubota
室内空间根据高度布置:主楼层包含公共空间和夫妇的卧室;二楼主要为客房;底层/湖面层包含一个大型起居室和艺术工作室。总的来说,工作室符合强隔热性被动节能标准,密闭结构和持续新鲜空气循环为房屋提供了一个健康的生活环境。
Inside, programs are arranged by level: The main floor gathers common areas and the couple’s bedroom; the second floor features guest beds; and the bottom/lake level comprises a large secondary living room and art studios. Throughout, the studio followed passive house standards of super insulation, airtight construction, and constant fresh air circulation to provide a healthy environment.
▼通高空间,The atrium ©Naho Kubota
遍布所有楼层的大面开窗照亮房间,并为多层平面提供指引。这样的规划从街道一侧的入口开始,倾斜的大厅直接指向大型中央落地窗,将湖水与树林景色引入房间。“我们希望任何来到这座房子的人都立刻能感受到宁静感和与湖水森林的联系性。”Pachano说。窗洞与天光也被应用于楼梯井,在不同功能之间营造出动态的过渡空间,随着自然光的变化而变化。“窗户塑造了探索的框架,空间的停顿。它们将你的视线拉进或推远。它们在亲密与疏离之间,向内或向外之间,安静与喧嚣之间塑造张力。”
Across all levels, large apertures perforate rooms and offer wayfinding through the stratified plan. This strategy begins in the streetside entryway, whose angled hall points directly towards a large central aperture and corresponding glimpse of the lake. “We wanted anyone who visited the house to immediately feel a sense of calm and connection to the lake and trees. The windows frame certain views that lead your body towards the main sitting area and kitchen,”says Pachano. Apertures and skylights are also applied to stairwells, creating dynamic transitional spaces between different functions and programs that transform with the vagaries of natural light. “Windows provide frames for discovery and shape the pauses through space. They pull you in and away. They create tension between intimacy and distance, inward and outward, quiet and sound,” says Vollert.
▼将湖光天色引入室内, Glimpse of the lake and sky ©Naho Kubota
室内细部也同样由Pachano & Vollert设计,选用了定制化的家具,如Egg Collective, Dmitriy, Kalon, Allied Maker, B&B italia等品牌,以及来自Maharam和Schumacher的织物。总的来说,柔和的颜色和质地是整个设计的基调,在宁静,有机和触感之间取得了平衡。厨房和起居室的地板和橱柜采用橡木饰面,还有很多由Pachano & Vollert设计或挑选的家具都采用统一的材质。由Pachano & Vollert设计的起居室餐桌十分引人注目,它采用230磅重、10英尺长的稀有Bastogne胡桃木大板桌面,由胡桃木底座支撑。
▼温馨的起居空间,Comfortable living room ©Naho Kubota
▼精致的家具,Exquisite furniture ©Naho Kubota
Interior detailing throughout is likewise designed by Pachano & Vollert, with custom pieces alongside work from Egg Collective, Dmitriy, Kalon, Allied Maker, B&B italia, and fabrics from Maharam and Schumacher. Overall, the palette is defined by soft colors and textures that strike a balance between calming, organic, and sensual to the touch. Oak clads the floor and custom cabinets in the kitchen and living room, and many of the furniture pieces that Pachano & Vollert designed and selected are hewn from the same material. A focal point, the Pachano & Vollert designed dining room table in the living room features a 230-lb, 10-foot live edge rare Bastogne Walnut slab top, supported by a walnut base.
▼厨房,Kitchen ©Naho Kubota
▼走廊,Corridor ©Naho Kubota
▼岛台特写,Close-up of the table ©Naho Kubota
精心挑选的石材,错落有致的肌理和水乳交融的搭配点缀着整个建筑:厨房内洁白的石英石,让人联想起湖水上暴雨时的灰色天空。奈斯托斯米色大理石层层铺满壁炉和灶台。红橙相间,带有白色象牙型螺旋图案的坦桑尼亚黑玛瑙,仿佛来自世外桃源,覆盖着卫生间。浴室采用了蔚蓝海岸大理石,带有淡蓝色薄雾和灰色线性纹理,金光色石英石散发着粉红色光芒。
▼石英石与木材,White Quartzite and woods ©Naho Kubota
▼奈斯托斯米色大理石,Nestos Beige Marble ©Naho Kubota
Carefully selected stone elements with intricate veining and a deep, organic palette stud the home: Super White Quartzite in the kitchen, whose color recalls a grey stormy sky above the lake. Nestos Beige Marble layers over the fireplace wall and hearth. Tanzania Onyx Stone with red, orange, and ivory swirls resembling otherworldly terrain clads the powder room. Bathrooms feature the light blue mist and grey tone linear veining of Cote D’Azur Marble and the pink glow of the Sky Gold Quartzite.
▼卧室,Bedrooms ©Naho Kubota
不只通过单一的景观,建筑师还在室内采用完全有机的材料,将户外氛围代入房间。“这是一种与户外相连的触感体验,不仅限于视觉体验。在景观中思考时,我们总是问自己:如何利用如此好的机会,将人居环境与自然世界相连?我们如何激发人与自然的联系?以及最重要的是,我们如何最小化施工对生态环境产生的影响?”
——Vollert
By using primarily organic materials on the interior, the studio brings the experience of the outdoors in, rather than relying solely on views. “It’s a haptic experience that connects with the outdoors as opposed to only being a visual. When working within a landscape, we always try to ask ourselves: How can we use this opportunity to restore the relationship between people inhabiting the land and the natural world? How do we inspire the connection with the natural environment? And most importantly, how can we minimize the effects of construction on the ecology of the site?”
——Vollert
▼楼梯井,Stairwell ©Naho Kubota
▼坦桑尼亚红玛瑙,Tanzania Onyx Stone ©Naho Kubota
▼场地平面,Site plan ©Pachano & Vollert Architecture
▼湖水平面,Lake level ©Pachano & Vollert Architecture
▼主平面,Main level ©Pachano & Vollert Architecture
▼客房平面,Guest level ©Pachano & Vollert Architecture
Project credits: Architecture: Pachano + Vollert Contractor: 377 Builders Mechanical, Electrical, Plumbing Engineer: Baukraft Structural Engineer: Berkshire Engineering Lighting Designer: Pachano & Vollert Flooring: Natural wide plank Oak—by a local supplier Stone Supplier: BAS Stone Windows: Yaro Plumbing Fixtures: Dornbracht Interiors by room: Entry Mirror: Studio Paola Ferrari Facet Mirror Rug: Grain Design Link Rug Bench: Kalon Simple Bench Pendant: Bocci 84 series Art: Pia Camil Dining Area Custom Table: Pachano & Vollert Chairs: Patricia Urquiola Husk Chair for B&B Italia Art: Romano Bertuzzi Sitting Room Sofa: Mario Bellini- Camaleonda- for B&B Italia Side tables: Egg Collective – Wu Side Tables Rug: Atelier Fevrier Kitchen Stools: Mater Lights: Allied Maker Plumbing Fixtures: Dornbracht Cabinets: Pachano & Vollert Primary Bedroom Lounge Sofa: Dmitriy & Co Coffee Table: Grain Design- Dish Coffee Table Rug: Hella Jongerius- Argali Rug for Maharam Desk and Shelves: Pachano & Vollert Chairs: BoConcept Lounge Chair: Eames Lounge Chair Primary Bedroom Bed: Dmitriy & Co Rug: Radnor Tub: Agape Cabinets: Pachano & Vollert Guest Bedrooms Beds: Kalon Side Tables: Kalon and Room & Board Murphy Bed: Resource furniture Rugs: Client’s from Morocco Lamps: Antique and Menu Lake Level Living Room Sofa: Montauk Sofa Coffee Tables: Loic Bard- Bone Coffee Tables for Radnor Side Chairs: Suite NY Rug: Ronan & Erwan Bouroullec for Nanamarquina and Makrosha Pottery: local ceramicist Ben Krupka Lounge Chairs: Ligne Roset Wallpaper: Calico Custom Cabinets: Pachano & Vollert Art: Dieter Roth and Romano Bertuzzi
{{item.text_origin}}


