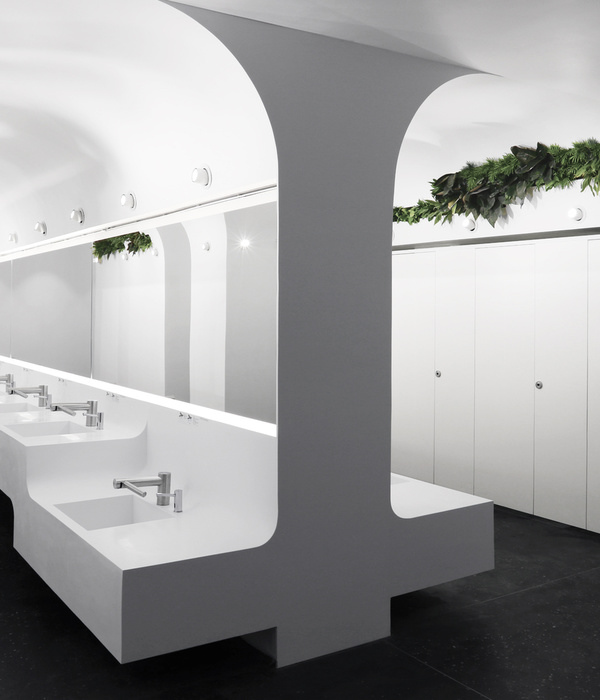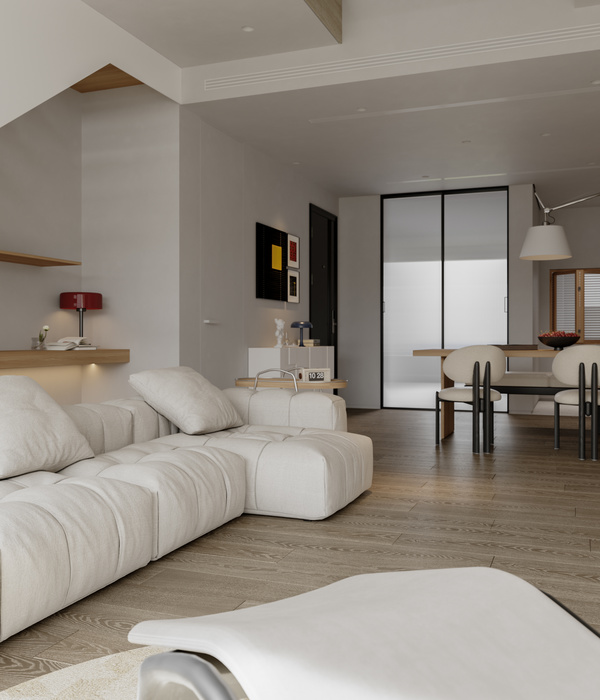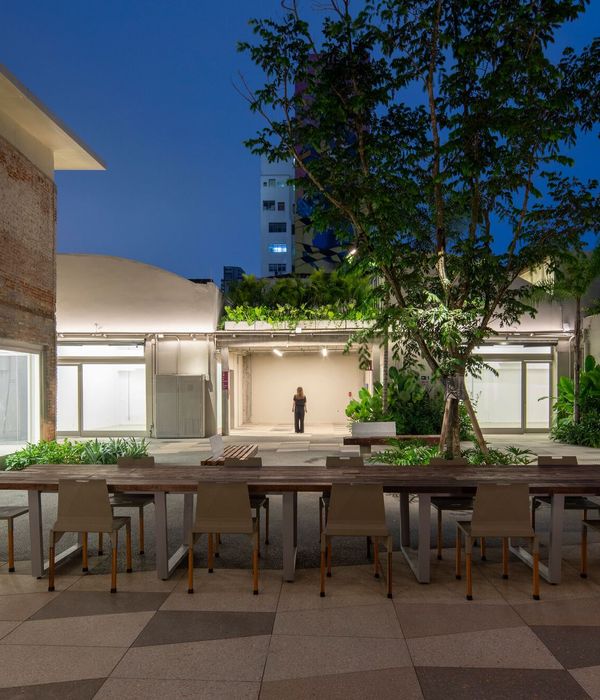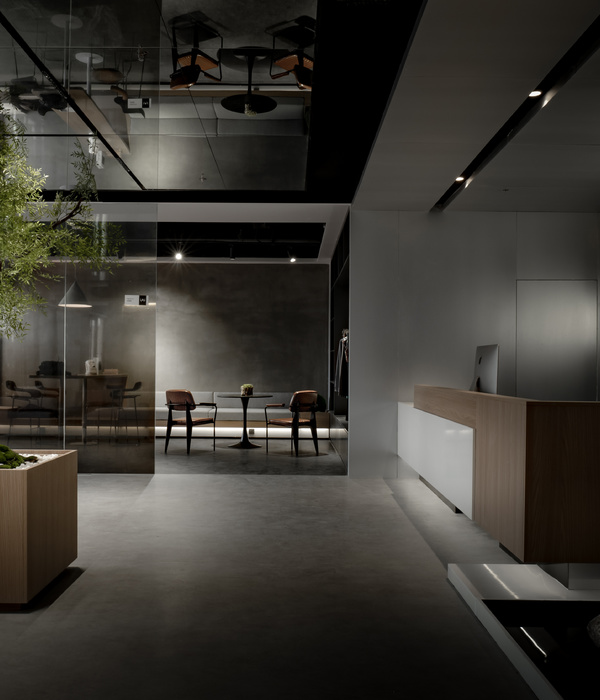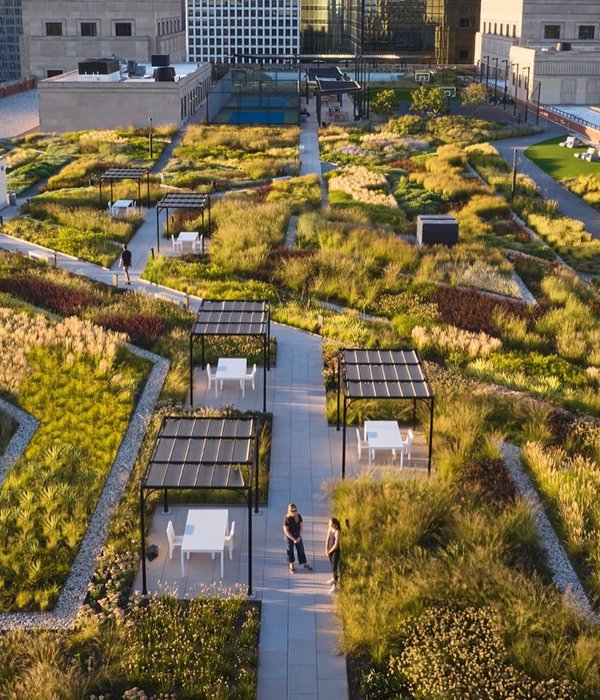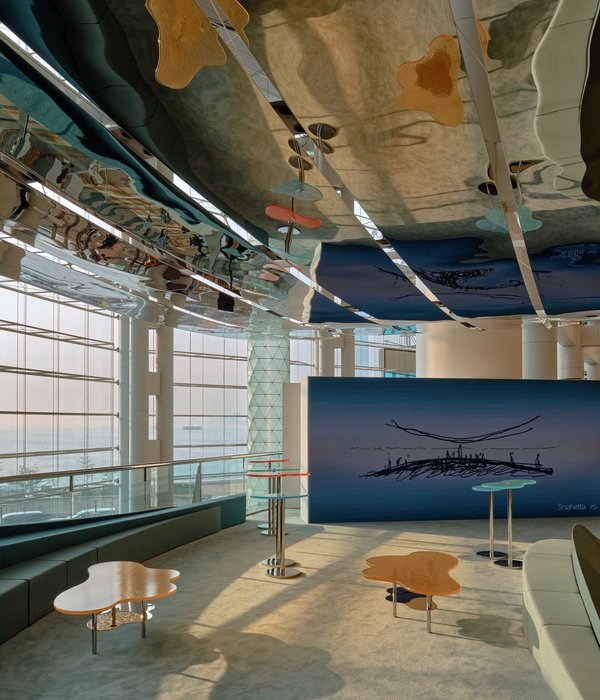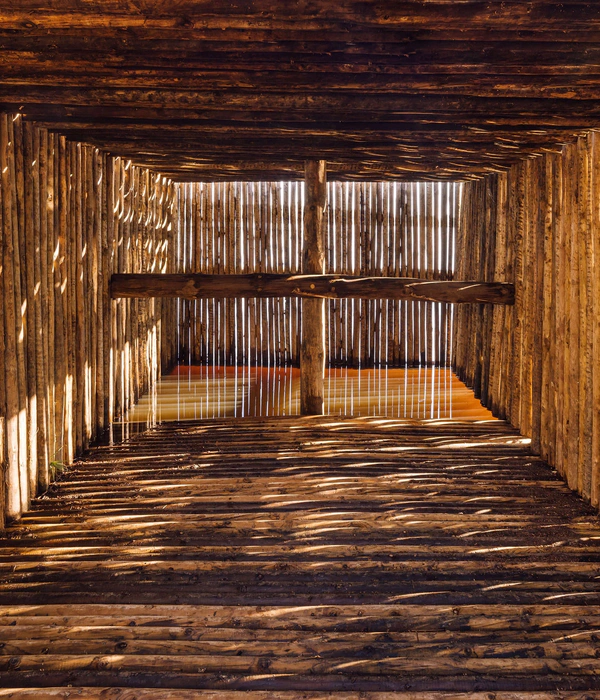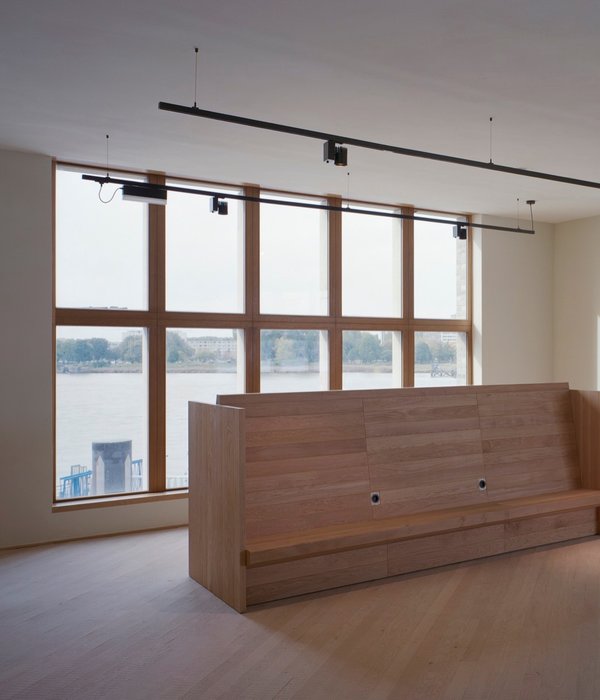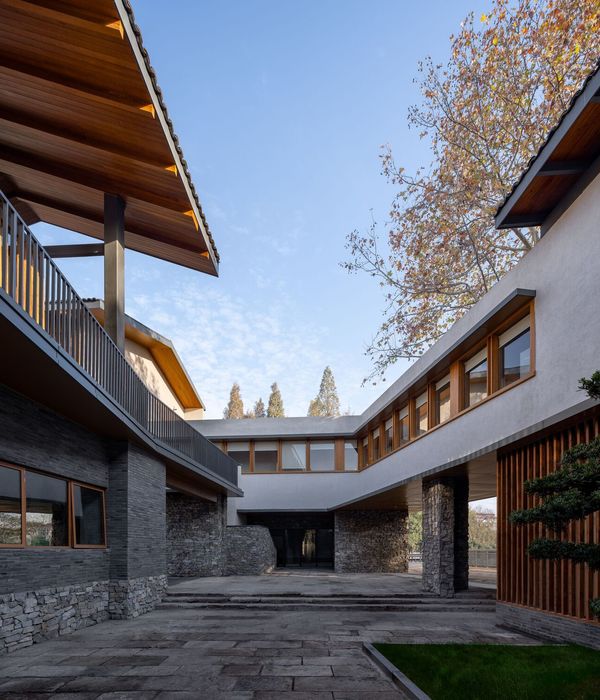Designed by a team of young architects from Italian firms INOUTarchitettura, LADO Architetti and LAMBER + LAMBER, the Church of the Penitent Thief and a parish annex has opened on the outskirts of Bologna. The community-driven project aims to be a sacred space that is recognizable and inclusive, without sacrificing on symbolism.
The design takes cues from the archetypal image of a church, loyally reflecting its essence while seeking architecture devoid of piety. The architects sought to “loyally reflect the essence yet be immediately readable: sober, solemn, but not monumental. It echoes the mysticism of everyday life.”
White facades evoke the marble of classical architecture without detracting from the modest geometry of the church. The perimeter is defined by walls that bend and slide off one another, evolving into large openings that allow two points of access to the main hall, in addition to the main entrance.
A continuous crack runs from the ground and along the roof of the building, splitting the shell in two to reveal the sky above and a stream of natural light, a reference to heaven and earth. The symbolic gash is intimately connected to the ‘Penitent Thief’ name and the associated story of redemption.
Niches built into the walls house the baptistery, weekday chapel and choir area. The central void is dedicated to the assembly hall. Benches are arranged in a semi-circle around the altar, evoking an embrace. All worship elements, such as the altar and baptismal front, are made of selenite stone, a local material of the Bolognese hills. Timber floors complete the natural material palette.
Outside, two new parish buildings and a refurbished existing building are arranged around a tree-lined internal courtyard that acts as a filter to and from the urban surrounds. A sloping roof connecting the church to one of the parish buildings doubles as a community rooftop garden, further emphasizing the church’s connection to its urban context.
The underlying concept of liberation and redemption was reinforced by the involvement of inmates from the La Dozza prison of Bologna, at the end of their sentence and following a period of training, in the construction phase.
[Photography by Simone Bossi.]
{{item.text_origin}}

