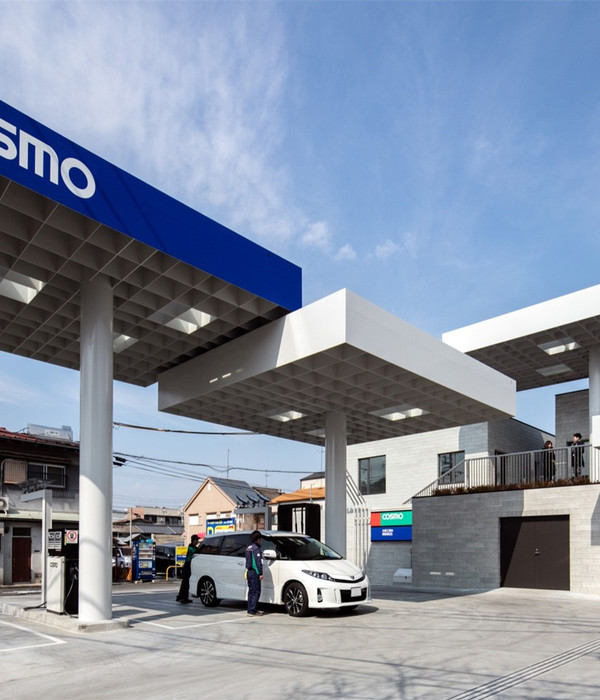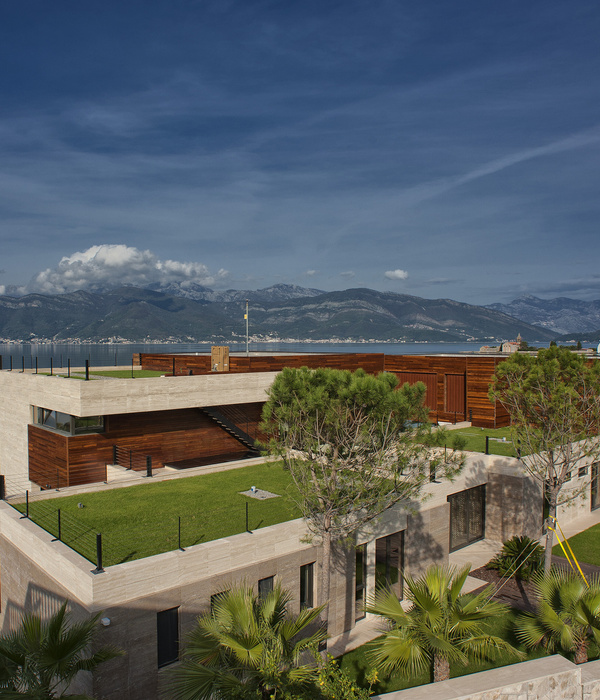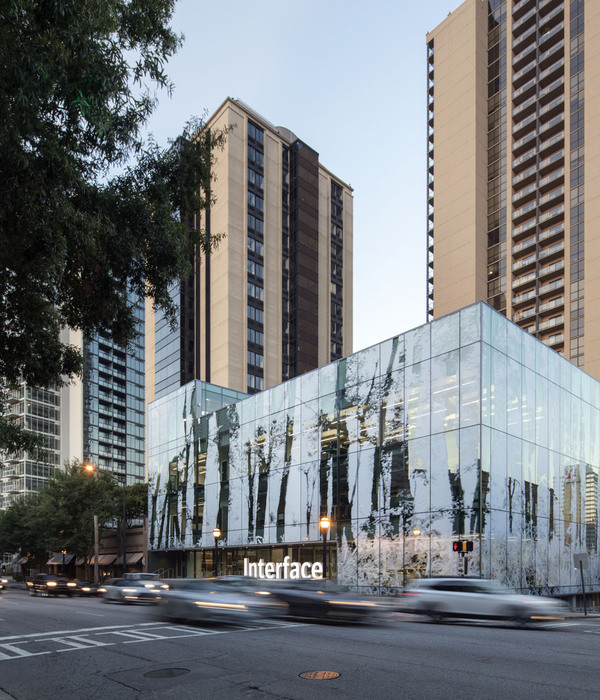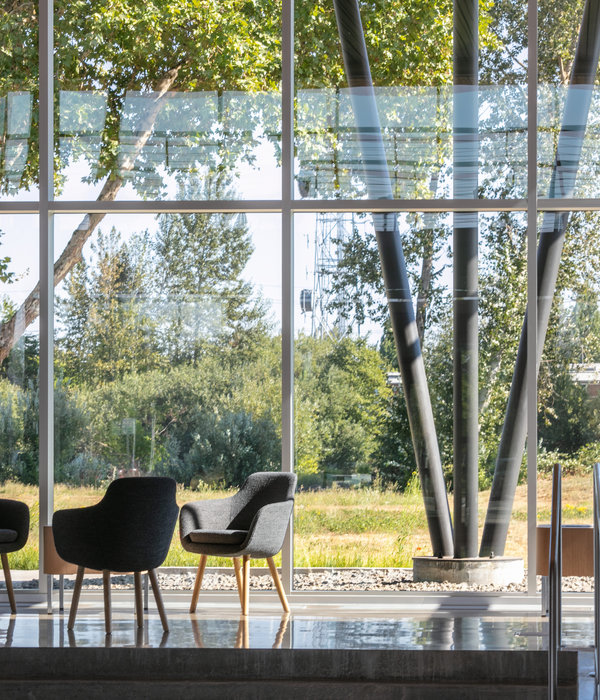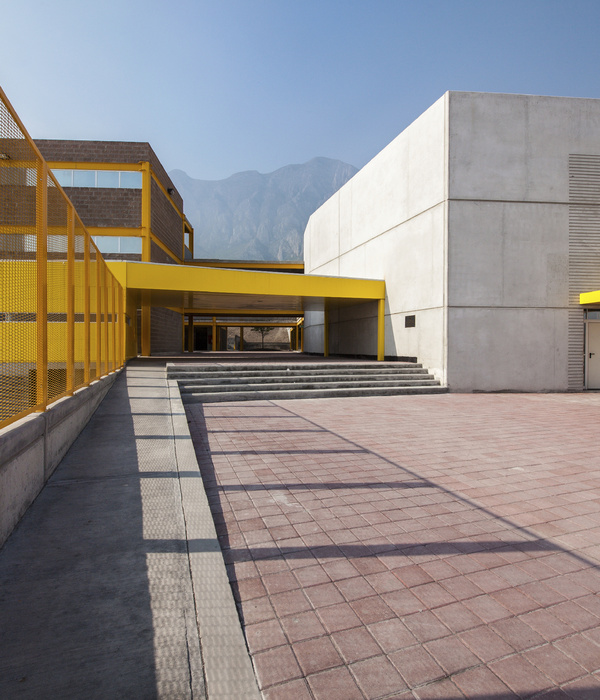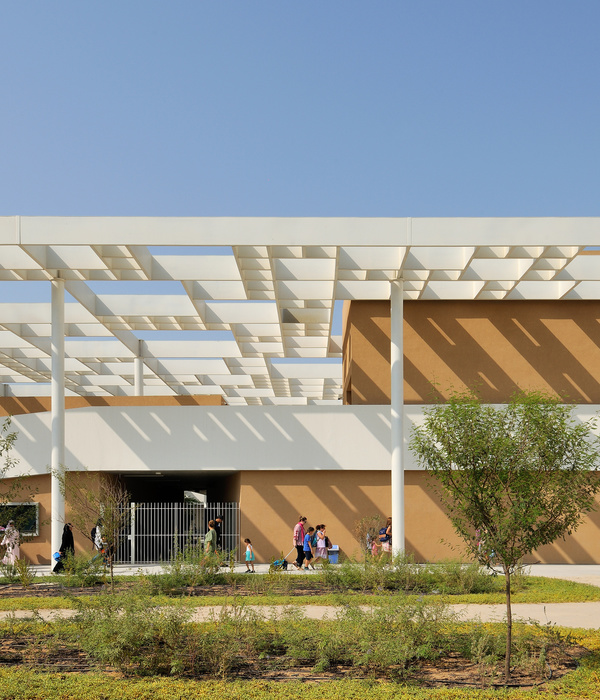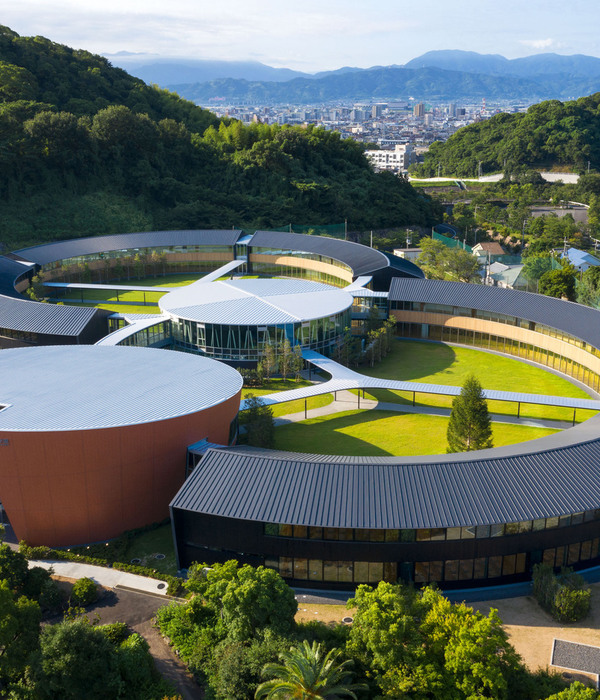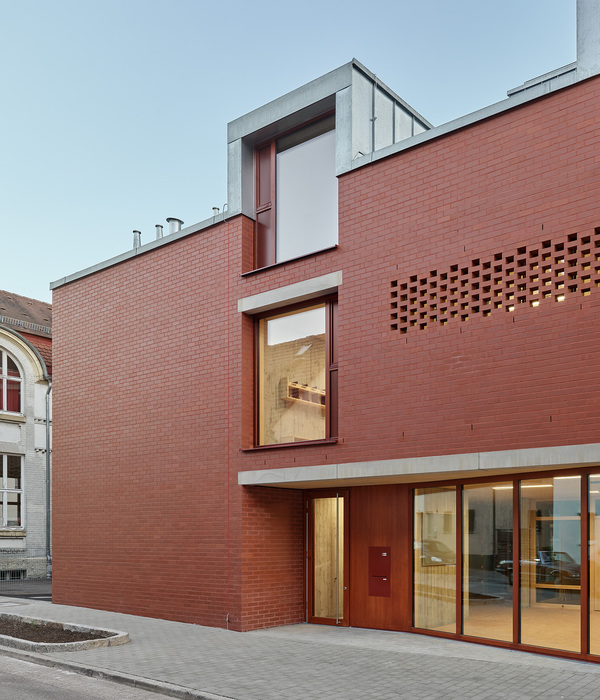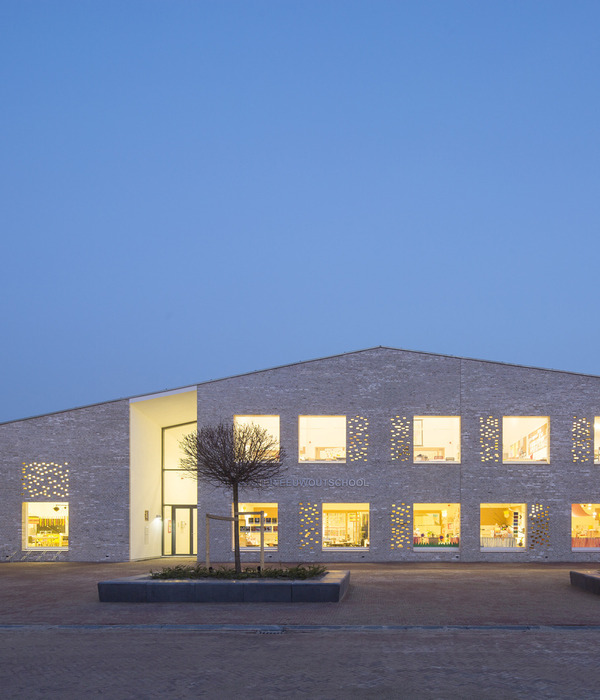The plot located in the neighborhood helped to define the architecture: located in one of the highest corners, the house is visible from several places, assuming a leading role in the landscape.
However, due to its exposure to the surroundings, all façades were carefully designed to ensure a dialogue between exterior and interior without sacrificing the residents´ privacy and comfort.
Even so, on its corner façade, the walls were removed to incorporate a public green area, inserting it into the built context, without ruptures or boundaries, allowing volumetric freedom, visual amplitude, and accessibility to the house through a side staircase. In a contradictory way, by removing boundary walls, which are not only oriented to excite the façade, the integration and interaction with the public outdoor gardens were favored in a discreet and agile way, with a playful gesture of accessing it from the ground, as the temporary articulation of the main access would be in dissonance with the architecture and the interaction with the internal landscaping, due to its spatial restriction, which is predominantly contemplative, introspective, in addition to representing environmental comfort aspects.
The landscape is an integral part of the project and was designed to be contemplated from all the residence' viewpoints. In the deck and pool area, still anchored in the concept of visual permeability, specimens that will provide the necessary privacy to the residents were chosen. The internal garden, with a mature jabuticaba tree, accentuates the Brazilianness of the project, which is reinforced by the presence of 2 Pau-Brasil specimens, the tree that named our country and also gives its name to the street on which it is located.
Using concepts from modern architecture and inspired by the works of Erwin Hauer, cobogós Raízes (roots, in Portuguese) were used: hollow elements created by the artist Ana Paula Castro. Together, they form particular designs that refer to the roots of plants and evoke continuity and infinity sensations. This plot cut in cobogós, which contributes to exploring the façade texture plasticity, on the other hand, is also an additional element that ensures greater privacy.
The juxtaposition and articulation between floors, in turn, stands out not only because of the game of light and shadow provided by their structural balance projections but also because of the detachment effect from a recessed section, between beams, which legitimizes the connection between blocks. The intimate volume, in turn, assumes an immaculate character, in white paint, in which the warmth of the wood-toned brises and the section between windows painted in black guarantee a simple smoothness in the architectural composition.
▼项目更多图片
{{item.text_origin}}


