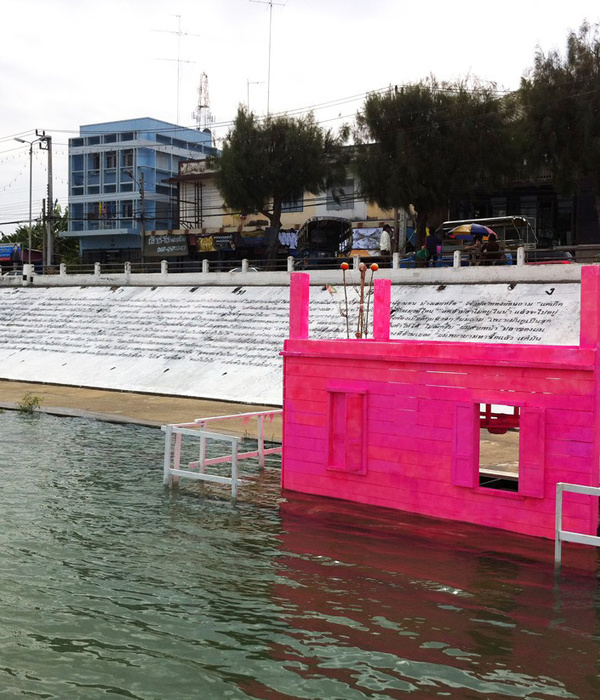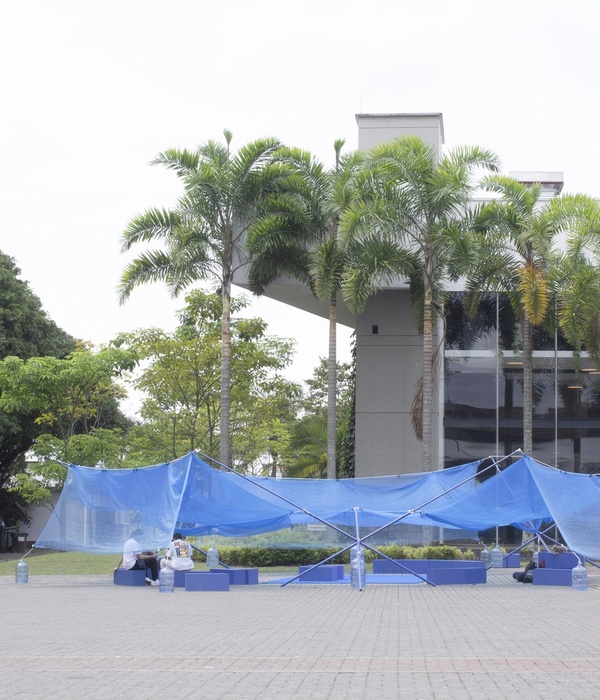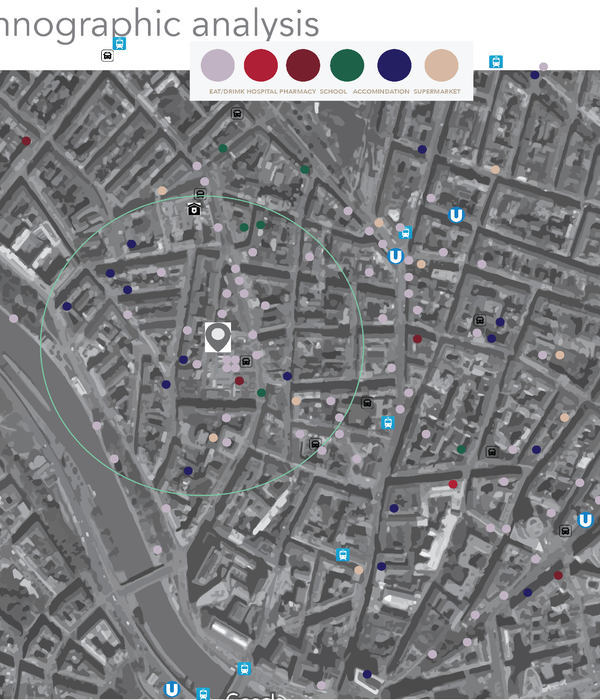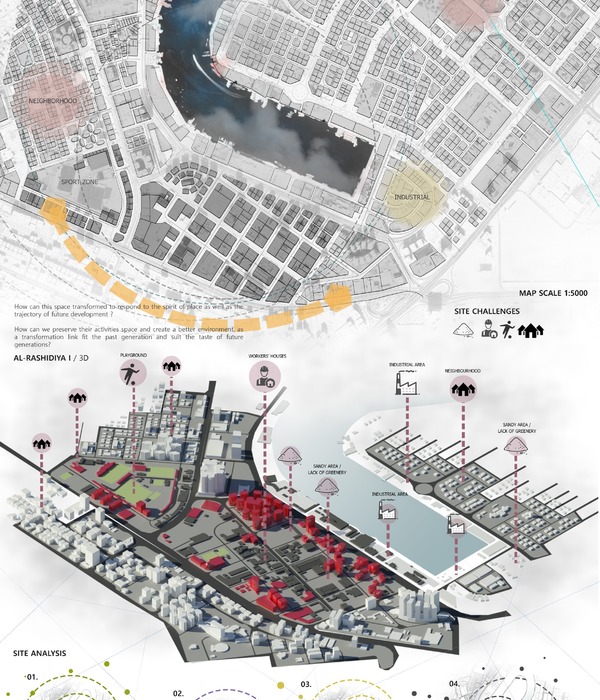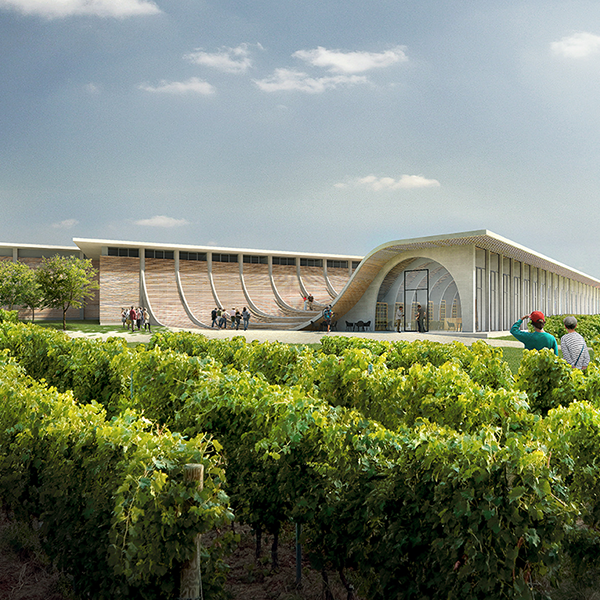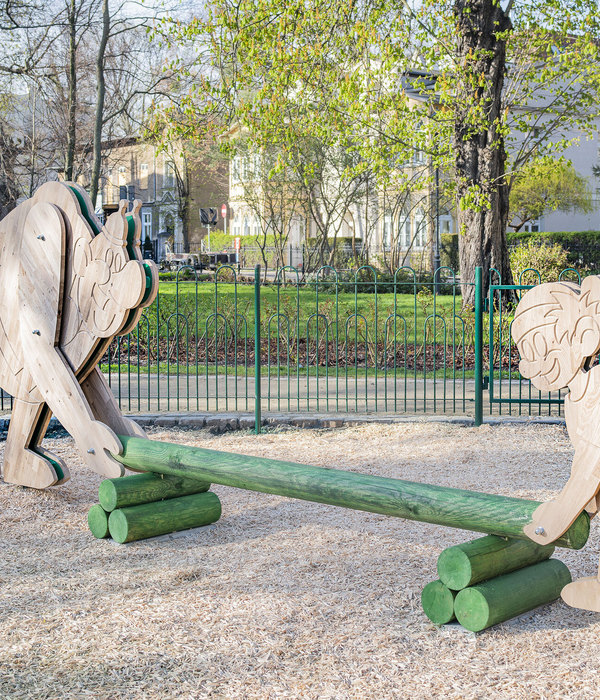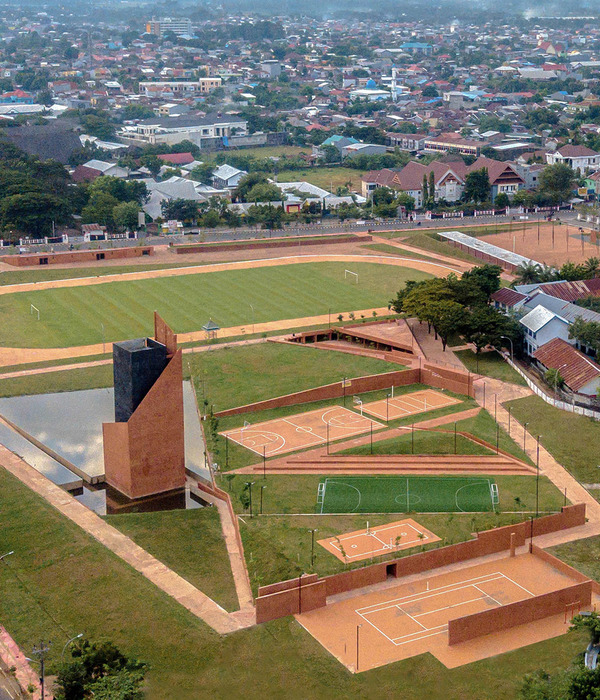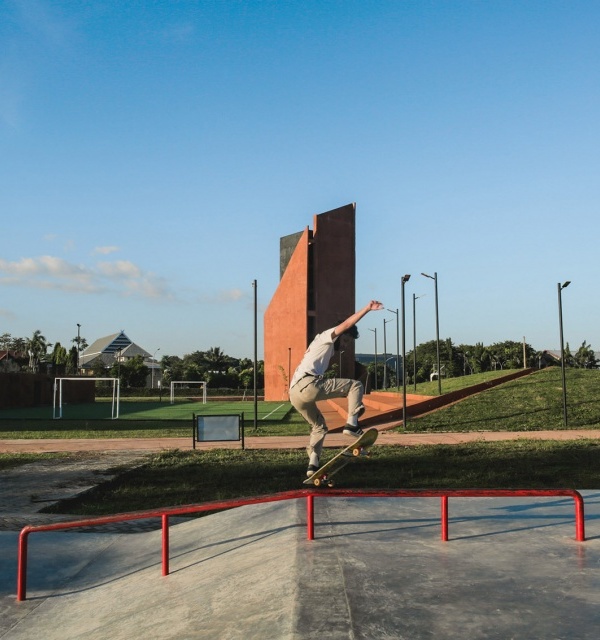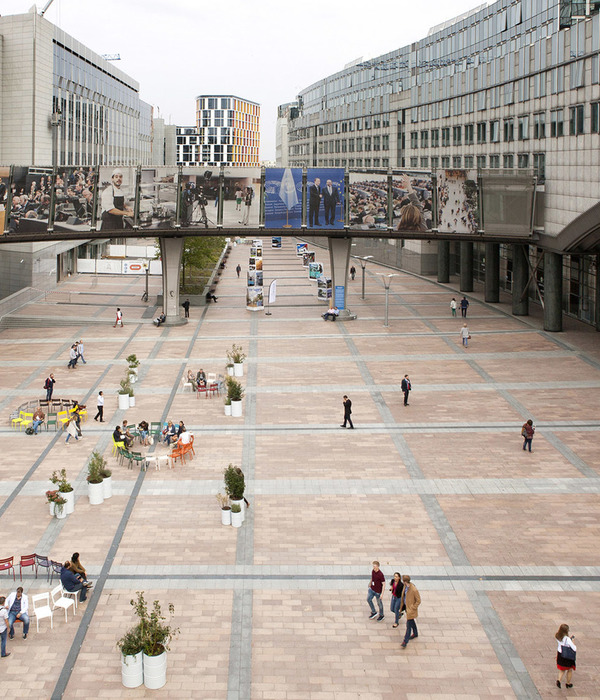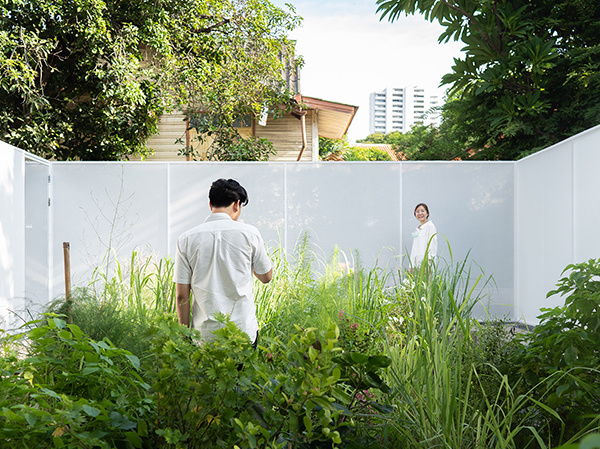- 地点:长春汽开区万科公园都会社区体育中心
- 总建筑面积:4252.3平方米
- 建筑设计:北京盛哲建筑设计
- 主创建筑师:王哲
- 设计团队:田欣 尚子敬 康宁 刘敬一
- 室内设计:北京界面空间
- 景观设计:派澜景观
- 建筑施工图设计:北京新纪元建筑工程有限公司长春分公司
- 摄影:方舟
- 设计时间:2021.07~2021.10
△东入口community center during twilight ©方舟
区位和功能Location and Function
项目位于长春市汽开区东风大街和长兴街的交叉处。长春是北方工业之都的代表,享有“汽车之城”的美誉,“汽开”这一名称因一汽得名,随着城市产业升级和重新规划,原有的工业园区将逐步迎来向城市复合型活力社区的转变。
This community center is located at the intersection of Dongfeng Street and Changxing Street in Qikai District in Changchun. Changchun plays a key role in the automobile industry in the north of China and is known as China’s "Automobile City". "Qikai" is named after the First Automotive Works Group. With the upgrading of the city’s industry and the re-planning of the city at large, the city’s original industrial park will gradually transform into an urban multiple-use community.
△长春板块分区 Changchun district diagram©图源网络
△地块分析 site analysis©盛哲建筑
△一汽红旗-辉煌的工业年代的记忆 FAW Hong Qi- remembering a golden industrial age©图源网络
此项目是一座服务于周边居民的综合体育中心,包含多功能球馆,健身设施和配套餐饮商业,大小适中的体量为将来周围居民提供一年四季日常健身和休闲场所。我们希望用独特的设计致敬汽开区工业时代的辉煌记忆和新的功能赋予它健康活力的内涵。
The project is a sports center serving for the neighborhood, including a multifunctional basketball stadium, fitness facilities and a restaurant. The moderate massing will provide the neighborhood with daily fitness and leisure facilities all year long in the future. We use a unique design with new functions to celebrate the glamour of Qikai district in industrial era and also connote health dynamics.
△正南视角 the view of south©方舟
△西侧入口 the west entrance©方舟
△西南视角 the view of southwest©方舟
内部空间Spaces
建筑主体为两层,南侧面向城市主干道,西面主入口面向城市公园,东面主入口面向规划中未来的酒店。一层布置服务台和面对主干道的啤酒餐厅,运动酒吧等商业。二层为专业多功能球馆,和围绕球馆的健身房,多功能厅及室外露台。
This is a two-story building, with the south façade facing the main road, the west entrance facing the city park, and the east entrance facing a planning hotel. A service desk, a beer restaurant, and a sports bar are on the first floor facing the main road. A professional multi-functional basketball court, a gym, a multi-functional lecture hall and an outdoor terrace are on the second floor.
△周边环境与体块形成分析 analysis animation of the relationship between context and form©盛哲建筑
△东入口 the east entrance©方舟
△南北向剖面透视图 the transverse section perspective diagram©盛哲建筑
△多功能球馆 multi-purposed basketball court©方舟
在几个大跨度场馆之间是一个贯穿连接东西两个入口的双层采光中庭。中庭是内部空间的中心内核,组织平面和剖面功能的同时把自然光引入建筑中心,在各层功能之间形成视线的互通,并在一端布置竖向交通。功能体块在东西两侧局部的体型进退,结合中庭的双层高玻璃幕墙自然形成东西主入口的标示性。
Between the long-spanning spaces is an atrium that connects the east and west entrances. The atrium is the central core of the building, and it not only serves to organize internal circulation and functions, but also brings natural light into the center of the building. The atrium space creates visual intersections between spaces on different floors, with vertical circulation core located at one end. The partial building massing changes at the east and west side, integrated with the double height glass curtain wall skin form the identity of both entrances.
△双层采光中庭中的竖向交通 the vertical traffic to the side of the atrium©方舟
立面设计Façade Design
建筑立面表达的内容由内部空间功能和环境时代背景共同赋予。建筑内部空间虽然主体只有两层,但基于功能要求跨度和净高都较大,外立面的设计希望既有体育建筑本身的力量感,又能够体现友好的近人尺度和生动的细节,同时不同功能的采光需求在外墙上通过玻璃幕墙和可变换角度的铝板遮阳来满足。
The building facade express both the internal space function and the context background. Although it is only a two-story building, the structure span and clear height are large based on the functional requirements. The design of the facade aims to present the power of the sports building, but also reflect the friendly human scale and delicate details. At the same time, the lighting requirements of different spaces are satisfied by glass curtain wall and aluminum shades with changeable angle.
△东侧主入口 the east entrance©方舟
△西侧悬挑局部立面 west façade detail©方舟
△南立面近景 the south facade detail©方舟
独特的环境和时代赋予建筑立面的特有气质。金属/精工/绿色/智能,是贯穿立面风格的四个关键词。为了回应汽车之城的精工传统,外立面采用了阳极氧化铝板和梭型铝百叶,结合精致的细节,局部带型LED,以及梭型百叶的角度变化结合灯光效果,呈现出一种未来工业美感和流动的速度感,既是对汽车城的致敬,也是对内部运动功能的展现。而在入口周围外墙和室外露台处使用了整面的木挂板及木色格栅,自然温暖的颜色质感与强烈工业感的阳极氧化铝板玻璃幕墙形成强对比,结合室内的灯光,使入口在寒冷季节也可以让人感觉到温暖亲切,和锻炼带来的充沛能量。
The unique environment and era endow the facade a unique temperament. Metal, precision, green and intelligent are the four key words applied to design the facade. In order to reflect the precision tradition of automobile manufacturing, we adopted anodized aluminum plates and aluminum louvers with adjustable angle, combined with fine detail, partially equipped liner LED lighting, and an aluminum louver with lighting effects, all of which present a futuristic industrial aesthetic and a sense of flowing speed. It not only pays tribute to the “Automobile City”, but also displays the internal function of sports. We employ wood board and wooden color aluminum grills across the whole surface, around the entrance and at the terrace. The natural feeling of warm wood in strong contrast with the strong industrial anodized aluminum board together with glass curtain wall, when combined with the interior lighting, make people feel friendly and warm at the entrance in the cold season, and energize the people to exercise.
△立面意向图 façade concept©方舟
△墙身透视图 perspective view of wall detail©盛哲建筑
△墙身透视图2 perspective view of wall detail©盛哲建筑
△东南视角 the view of southeast©方舟
△西南入口悬挑 the view of southwest entrance©方舟
这座充满金属感又不失温暖的建筑外皮包裹的体育中心是区域城市功能转化过程中的第一座建筑,希望用从它身上能够看到上一个时代留下来的精工精神,和未来活力,健康,绿色生活的展现,成为汽开区城市发展节点上的生动注脚。
This sports center, enveloped with metallic but warm feeling skin, is the first building in the process of regional urban function transformation. We hope this project can visually represent the craftmanship spirit left inherited from previous era and display of future vitality, health and green life. This project will become a vivid footnote on the urban development node of the Qikai district.
△西南视角 the view of southwest©方舟
△东南视角 the view of southeast©方舟
技术图纸 Project Drawings
△立面手绘图 conceptual façade hand drawing – the south view©盛哲建筑
△立面手绘图 conceptual façade hand drawing – the east view©盛哲建筑
△南立面效果图 rendering of the building (south view)©盛哲建筑
△健身房 gym©方舟
△采光中庭 atrium©方舟
△总图(未来规划)masterplan (planning in future)©盛哲建筑
△首层平面图 the first floor layout©盛哲建筑
△二层平面图 the second floor layout©盛哲建筑
长春 · 汽开万科公园都会体育中心
地点:长春汽开区
总建筑面积:4252.3平方米
建筑设计:北京盛哲建筑设计
主创建筑师:王哲
设计团队:田欣 尚子敬 康宁 刘敬一
室内设计: 北京界面空间
景观设计: 派澜景观
幕墙施工图:北京东方华脉工程设计有限公司
建筑施工图设计:北京新纪元建筑工程有限公司长春分公司
摄影: 方舟
设计时间: 2021.07~2021.10
建设完成时间: 2021.11
Changchun · Qikai Vanke Metropolitan Park Community Center
Location:Qikai district
Gross Area:4252.3 sqm
Architecture Designer:SZA
Chief Architect: Zhe Wang
Design Team:Xin Tian, Zijing Shang, Ning Kang, Jingyi Liu
Interior Designer: INFIISPACE
Landscape Designer: Partner Design Studio
Façade Construction Documents:ChinaHumax Engineering Design Co., Ltd
Architecture Construction Documents:Beijing New Era Architecture Construction Engineering Co., Ltd (Changchun)
Photography: Zhou Fang
Design Time: 2021.07~2021.10
Complete Time: 2021.11
{{item.text_origin}}

