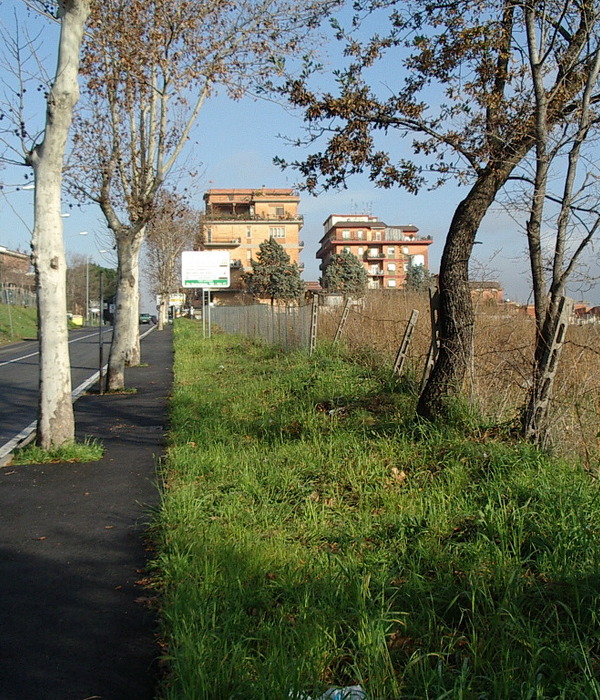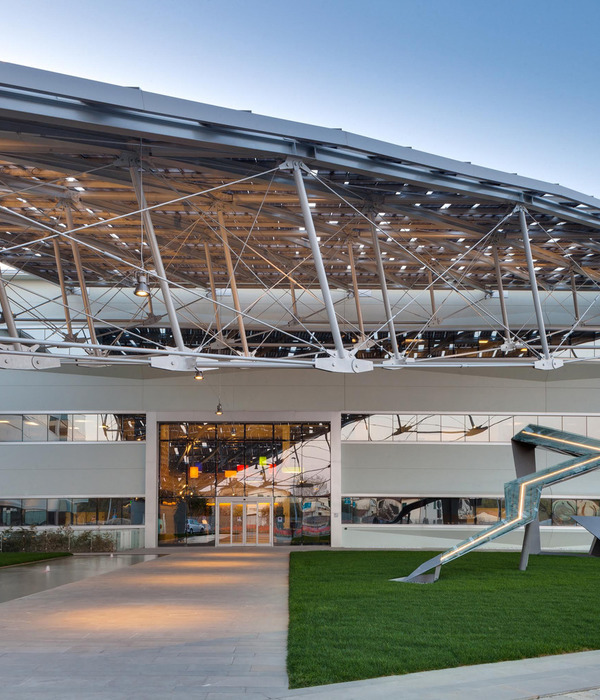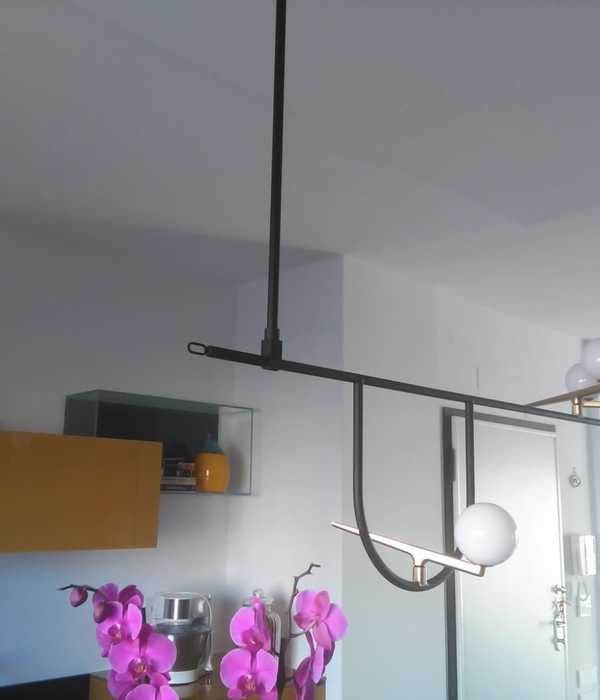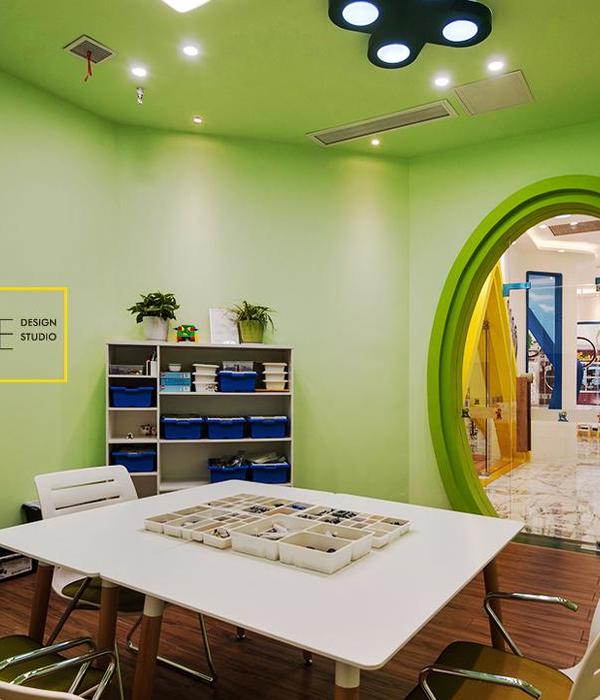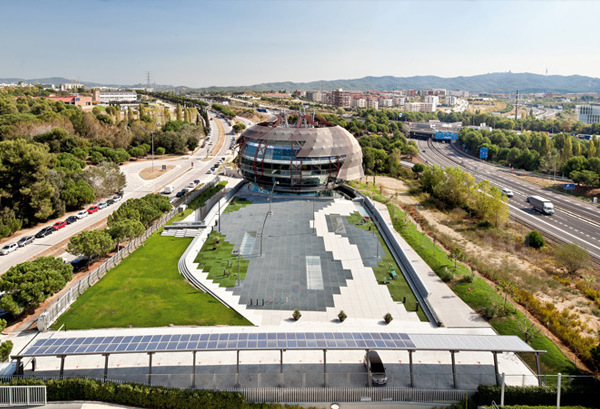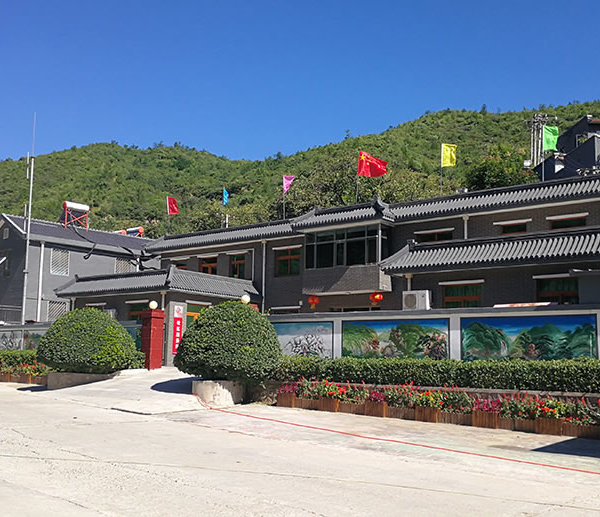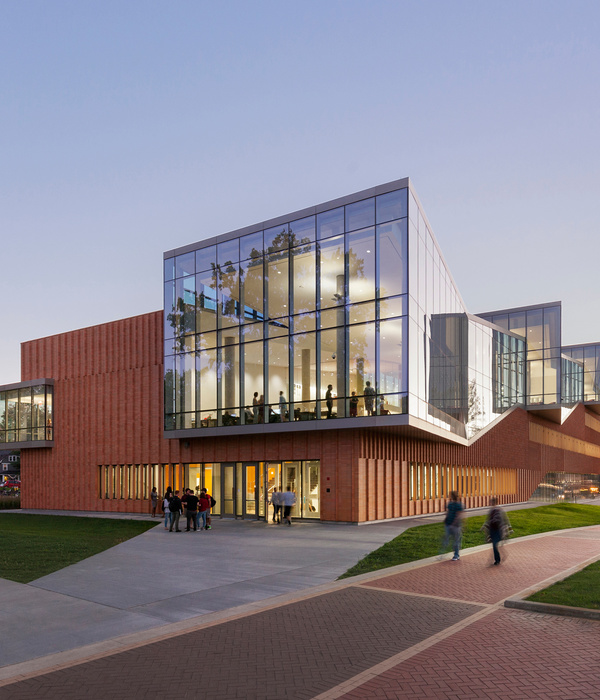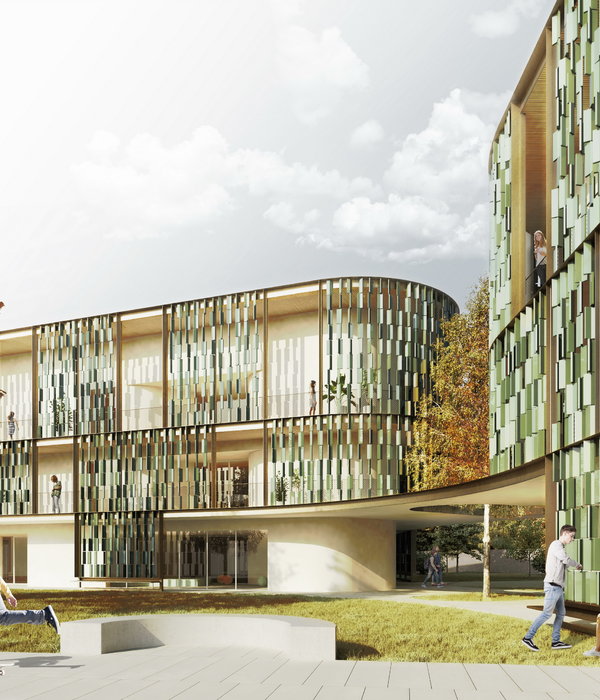华沙酿酒厂—波兰首都市中心一座全新综合体。这里曾经荒无人烟,如今与城市生活交融,历史和现代建筑交相辉映,与绿色宜人的公共空间相得益彰。该方案由位于华沙的建筑事务所JEMS设计,曾获得世界最佳城市改造项目奖。
Warsaw Breweries – a new mixed-use quarter in the center of the Polish capital city. What was once an empty and desolate part of the city has become a district teeming with life, where historical buildings and modern architecture intertwine in harmony with green and pleasant public spaces. The design prepared by JEMS Architects, studio based in Warsaw, was awarded the title of the world’s best urban regeneration project.
▼场地鸟瞰,Bird view of the site ©Nate Cook
▼建筑概览,Overview of the building ©Juliusz Sokołowski
经历过艰难的时期后,如今华沙已经成为一座生机勃勃的欧洲大都市。但历史的伤痕仍笼罩着这座城,战争对历史悠久的城市造成大型创伤,痛心疾首的回忆仍挥之不去。时至今日,大量多功能建筑项目使波兰首都改头换面,使其成为更具吸引力的居住地。华沙酿酒厂就是其中一个最成功的项目。
Today’s Warsaw is a dynamic, European metropolis with a difficult history in the backdrop. Scars of the past still riddle the urban tissue, serving as a reminder of the war, which resulted in the destruction of most of the historical city. Numerous mixed-use projects are transforming the face of the Polish capital by making it a more attractive place to live. One such successful project are the Warsaw Breweries.
▼立面肌理,Texture of the facade ©Juliusz Sokołowski
在战争发生以前,这座酿酒厂曾经是华沙版图中十分重要的部分—国家最大的酿酒工厂曾位于此。厂内有大麦分拣站、机械化卫生室、酿酒车间和维修车间,以及啤酒桶和啤酒箱制造厂。然而时过境迁,工业建筑年久失修,4.4公顷的场地变成了城市中最大的未开发区域之一。该场地位于沃拉(Wola)区,如今是华沙新商务中心的心腹之地。这里虽高楼云集,但缺乏城市生活的核心场所—完全没有服务行业和绿化空间,这是城市核心持续发展中不可或缺的部分。
Before the war, the Breweries were an important place on the map of Warsaw – one of the country’s largest beer plants was located here. The premises housed barley sorting stations, mechanized malthouses, brewhouses and maintenance shops, as well as a beer barrel and case manufacturing plant. With time the industrial structures fell into disrepair and the 4.4 ha area became one of the largest undeveloped city zones. Located in the Wola district, it is now the heart of Warsaw’s new business center. An area teeming with skyscrapers, but alas, lacking the heartbeat of city living – devoid of service businesses and green areas, indispensable parts of urban bloodstream’s beating heart.
▼开放的公共空间,Open public spaces ©Juliusz Sokołowski
▼别出心裁的角落,Delicate corner ©Juliusz Sokołowski
“JEMS建筑事务所的设计在为该地区开发规划而举办的投资者建筑竞赛中获奖—我们的目标是为华沙这片被人遗忘,衰落的地区重新注入活力。我们主要的理念是‘让城市回归城市’,其核心在于模糊边界的概念。” —Maciej Rydz,JEMS建筑事务所合伙人 “The design submitted by JEMS Architects won the investor architecture competition announced for preparing a development plan for the area – Our goal was to reintroduce life into the forgotten and decrepit part of Warsaw. The main idea was to ‘put the city back in the City,’ while keeping in mind that a well-functioning city is a combination of functions, where boundaries are in a constant state of flux.” – Maciej Rydz, partner at JEMS Architects
▼丰富的植被,Various plants ©Juliusz Sokołowski
▼宜人的尺度,Pleasant dimension ©Maria Kot
“建筑师设计了一个多变的城市区域,充满小巷、通道和庭院。—跨越多个楼层的密集步行网络吸引着人们,鼓励他们来到这里,下班后吃个饭或是散散步—建筑师解释道。他还补充道该方案如果没有投资方—波兰开发商生态投资公司(the Polish developer Eco Investment),这个想法就不可能实现。” ——波兰开发商 Eco Investment “They drew up a varied urban area, filled with alleys, passageways and courtyards. – The dense network of passages that spans many levels attracts people and encourages them to spend their time there, also after work, have lunch, go for a walk – explains the architect. He also points out that this idea could not have been brought to life without an investor .” – the Polish developer Eco Investment
▼巷道,Vally ©Nate Cook
▼楼梯特写,Close-up of the staircase ©Nate Cook
今天的酿酒厂成为了人们生活、工作、会客、休息以及娱乐的场所。这里有公寓和办公楼,还有服务商业区,包括知名品牌店、热门餐厅、网红咖啡店和会议室。当然,在投资中心也有一家酿酒厂—天才酿酒厂(genius loci)。这里既有半私密空间也不乏公共空间:广场、步道、小巷和窄巷,让人忍不住想要一探究竟。大门上引人入胜的题字“城市正在此发生”,预示着一种沉浸式的体验。
That’s what makes today’s Breweries a place to live, work, meet your friends, rest and play. The area is populated with apartments and office buildings, supplemented by service business areas with shops of famous brands, popular restaurants, fashionable coffeehouses and conference rooms. Naturally, there is also a brewery – a genius loci – situated in the center of the investment. Semi-private and public spaces: squares, passageways, alleys and narrow lanes make you want to explore. An immersive experience to be had is heralded by an intriguing inscription over the gate, which says “The City is happening here.”
▼立面韵律,Rhythm of the facade ©Nate Cook
▼立面秩序井然,Clear order of the facade ©Juliusz Sokołowski
“为了避免城市新区产生幽闭的小巷,新建筑以‘一致的多样性’为特征,形成一系列变化的立面。所有形式、尺度和细节都保持一致。历史悠久的酿酒厂建筑成为反映过去工业记忆的纽带:厂长自己的别墅、实验室、酿酒车间和酒窖。主广场—啤酒市场,既是连接所有功能的场所又是整个建筑群的核心。—如果可能,我们希望保留历史的痕迹,展示这座建筑多样的‘生命阶段’。即使在设计上与历史建筑形成对比,但外立面使用的材料和方案依然对历史建筑象征性致意。” ——Marek Moskal,JEMS建筑事务所合伙人 “To avoid the feeling of an uncanny valley towards the newly created part of the city, new buildings feature a ‘consistent variety’, emanating from a set of varied facades. The form, scale and details serve to provide consistency. – A bonding element, which also reflects the industrial past of the area, are the historical buildings of the brewery: Factory Owner’s Villa, Laboratory, Brewhouse and the Brewery Cellars. The venue connecting all the functions and the heart of the entire complex is the main square – Brewhouse Market. – Wherever it was possible, we decided to retain traces of ages past, showcasing various ‘life stages’ of buildings. Materials and solutions used in the facades are a symbolic nod towards historical buildings, even though they remain in contrast with them by design.” – Marek Moskal, partner at JEMS Architects
▼秩序中的变化,Changes in consistency ©Nate Cook
▼公共空间,Public spaces ©Maria Kot
“历史建筑启发了酿酒厂现代公寓的设计,使其逐渐成为主导整个建筑群空间的标志。其独特之处在于外立面可开启的百叶窗,内部填充了铜色铝网。由于其粗糙的质感和颜色,立面与酿酒厂的历史建筑形成对话。可开合的设计让立面在阳光下熠熠生辉,居民可根据自己的需求改变其形状。这样的设计保证了居民的隐私,同时他们也可以控制阳光的强度,避免夏季房间过热。” ——JEMS建筑事务所合伙人Katarzyna Kuźmińska “Historical buildings inspired the design of the modern Apartments at the Brewhouse building, which grew to become a spatial dominant and the hallmark of the entire complex. It owes its unique character to the facade made of opening shutter-panels, filled with an aluminum mesh in copper color. Due to its rough nature and color, the facade enters into dialogue with the historical buildings of the Breweries. – Moving elements make the facade shimmer in the light and change its shape, depending on how individual inhabitants set their blinds. This way they can protect their privacy, as well as manage the amount of sunlight, avoiding overheating in summer .” –Katarzyna Kuźmińska, an associate at JEMS Architects
▼遮阳板,Shutter-panels ©Nate Cook
“建筑师在综合体的每一个区域都设计了半私密和开放的花园,还在广场和街道的结构中融入了成年树木、灌木、草坪和草地。在每一片区域里都有供人们放松和休息的绿地空间。这座城市普遍缺乏公园,人们在炎炎夏日无法在树荫下休息,因此这样的设计显得尤为重要。” ——Marek Moskal “Inside each of the quarters in the complex architects designed semi-private and public gardens, also fully grown trees, shrubs, lawns and meadows have been incorporated into the structure of squares and streets. – In each case they create green enclaves that help people relax and rest. This is especially valuable, as this part of the city generally lacks parks that would offer people a place to relax on hot summer days in the shade of trees.” – Marek Moskal
▼绿地,Green areas ©Maria Kot
▼休憩场所,Place for rest ©Maria Kot
“华沙酿酒厂的后工业改造花费了六年时间。如今可以看到这片我们为市民重新打造的区域没有与城市割裂,而是形成了城市的补充和延伸。贯穿该地区的道路塑造了新的步道,方便人们行走。道路之间的建筑和空间承载着各种活动,生意盎然。” ——Maciej Rydz “The post-industrial Warsaw Breweries transformation process took over six years – Today we know that the area we recovered for the inhabitants hasn’t become a separate city within a city, but rather the extension of the city, a complement for it. Traffic routes that penetrate the area have created new walking routes, which made it easier for inhabitants to get around. The buildings and the areas between them are teeming with activity, life is back.” – Maciej Rydz
▼生气勃勃,Full of vitality ©Maria Kot
SARP奖,华沙主席奖、红砖荣誉奖、2021食品商务论坛、CEE投资奖、2021 CEEQA终身奖和2022MAPIC奖最佳城市改造类项目奖项都证明,该酿酒厂不仅重新定义了城市标准,还重新塑造了社区空间。该项目的成功为其创造者赢得了良好的声誉,为他们进一步在华沙和其他波兰城市做改造设计打开了大门。
SARP Grand Prix, the Grand Prix of the President of Warsaw, a Brick Award honorable mention, Food Business Forum 2021, CEE Investment Awards, CEEQA 2021 for timeless design and the MAPIC Awards 2022 award in the Best Urban Regeneration category are all proof that the Breweries not only redefine urban standards, but also shape the community spaces. The success of the project serves provides good credentials for its creators, opening doors to working on further city-shaping spaces in Warsaw and other Polish cities.
▼历史质感的室内,Interior with historical atmosphere ©Nate Cook
{{item.text_origin}}


