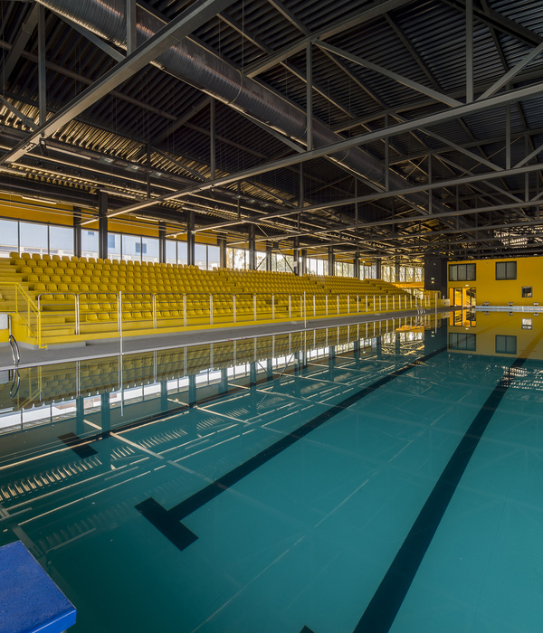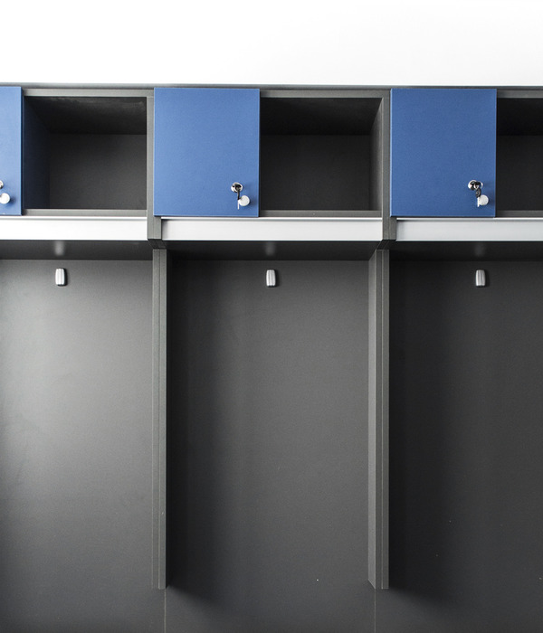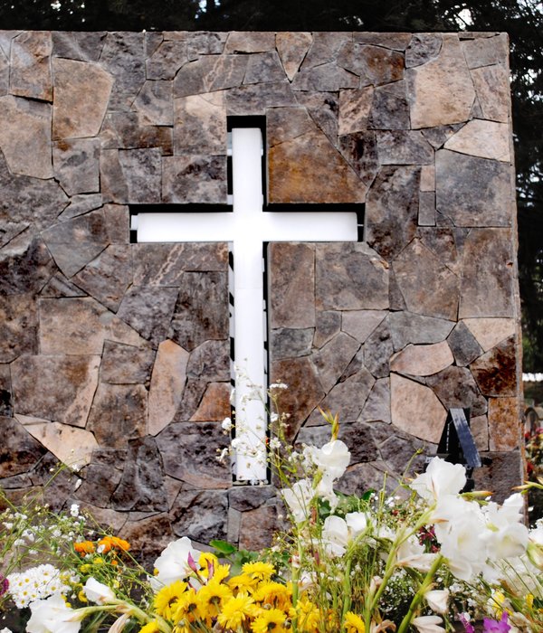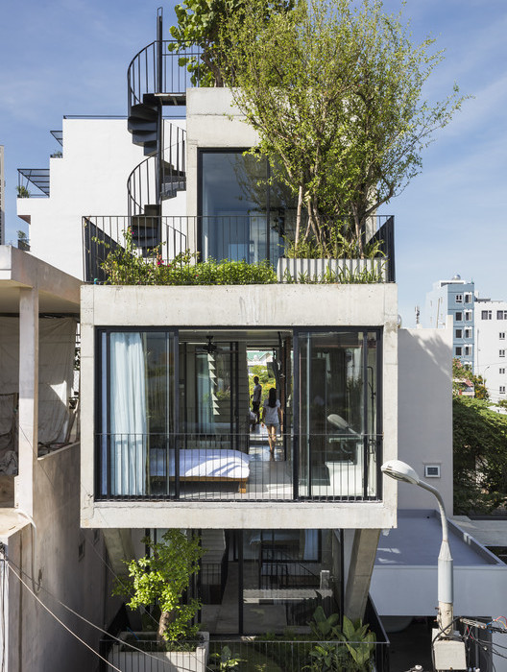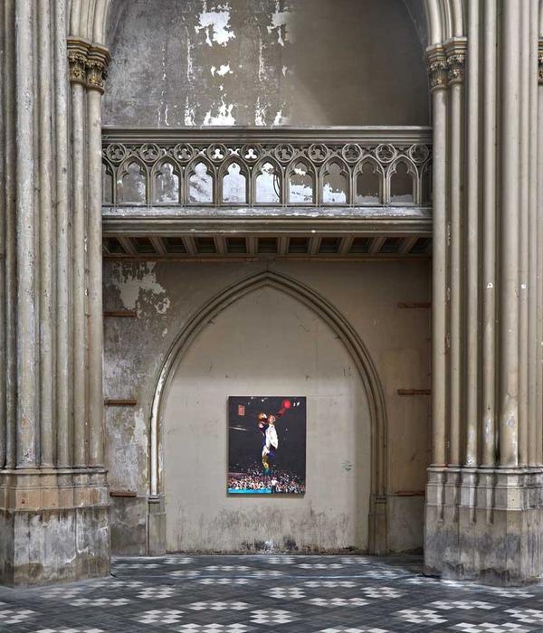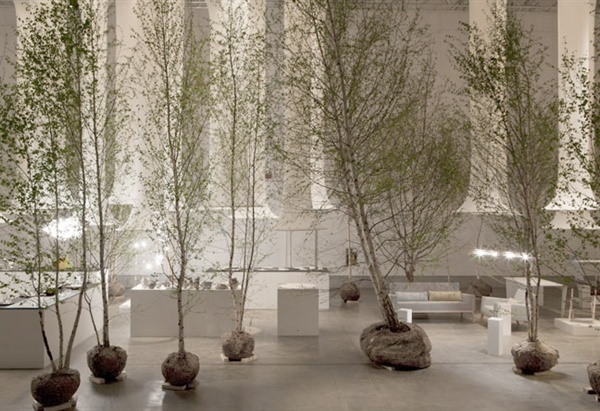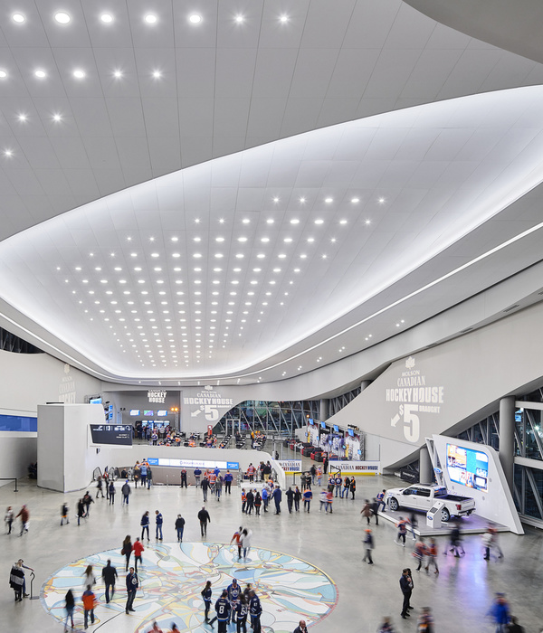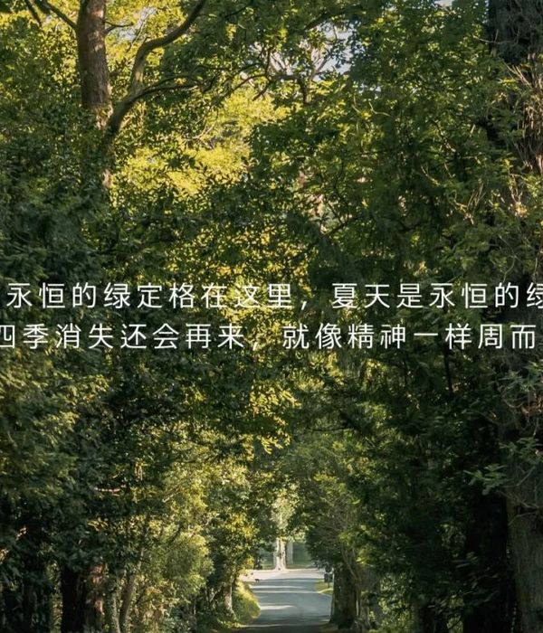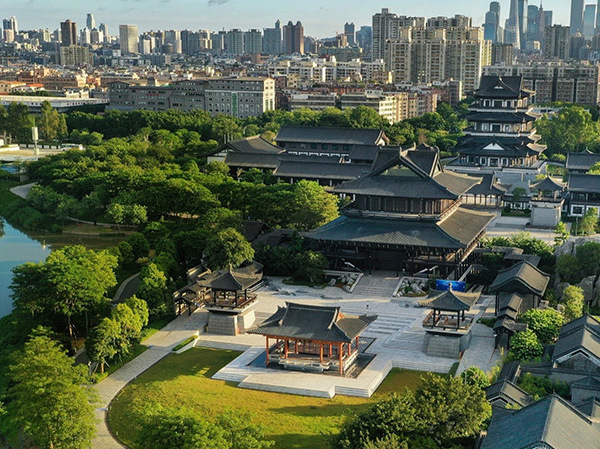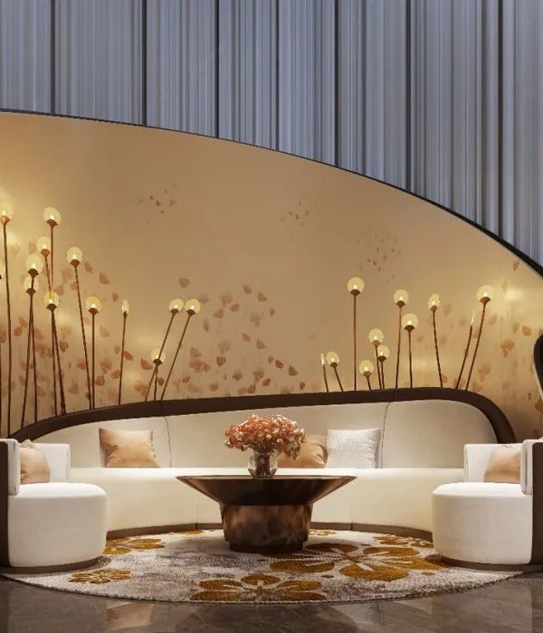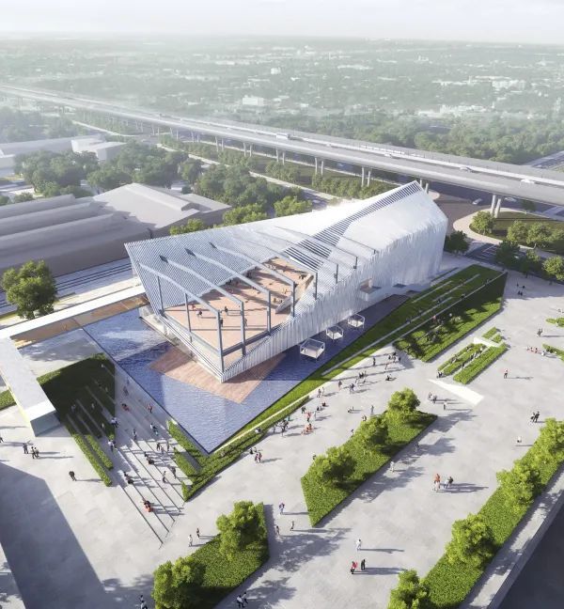The library typology has changed tremendously over the past 5 years. We worked closely with the leadership group of the library to create an interior that supported a conceptual shift from ‘collection’ to ‘connection.’ This project fundamentally involved the reworking of an existing shell to create a new library for the community of La Trobe University, Bendigo.
Spread across three levels, the scope included an entry gallery, consultation rooms, ASK La Trobe information pods, postgraduate lounge, board room and integrated display of the seminal ‘Sandhurst’ book collection (the main book collection is elsewhere in the building. The client was keen to challenge the concept of a traditional library. We embraced the possibility of a new typology with a focus on facilitating community ‘connection’, rather than just spaces for book ‘collection.’
Working within an existing shell is always highly challenging. The project budget was extremely constrained for a fitout of this nature and scale, and a clear hierarchy of investment needed to be established in order to deliver the functional aspects of the project without detracting from the overall concept. Rather than seeing this as a problem, we chose to see this as an opportunity to leave parts of the interior undefined and full of possibility, suggestive of a future imbued with optimism.
Our aesthetic approach was to leave key elements such as the existing ceiling infrastructure and vermiculite coated steel structure untouched and unadorned. The new architectural interventions were treated as installations clearly distinguishable from the shell, with autonomous objects separated from the ceiling and floating from the floor. Cascading pods adorn the grand stair from the main entry, formed by semitransparent, glass structures that house the secured book collection. Their blurred spines contribute the only colours of the space, reimagining them as artefacts surrounding the central stair that links the levels. Arrangements of clear, mirrored, and reeded glass create a kaleidoscope of reflection and transparency throughout all levels, blurring the figures of occupants as they make their way up through the interior. It felt fitting to us that a newly defined library space might literally be a reflection of itself.
▼项目更多图片
{{item.text_origin}}

