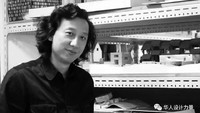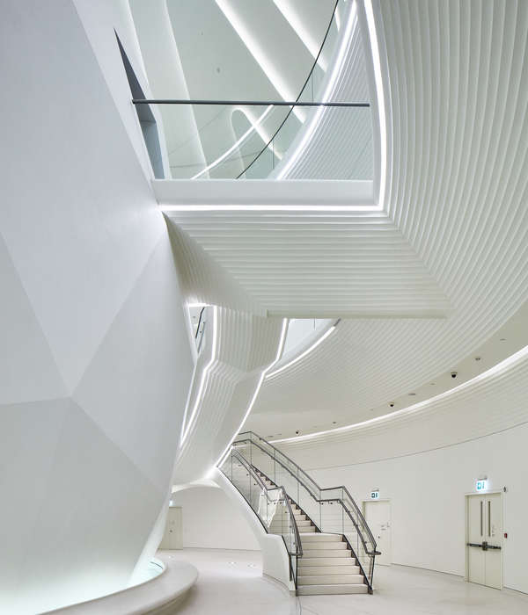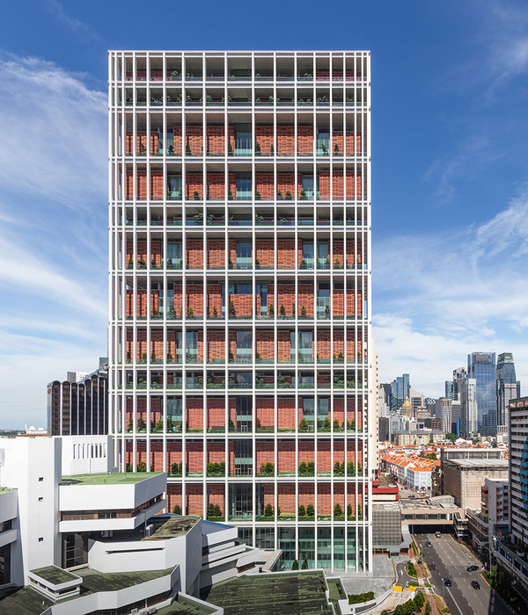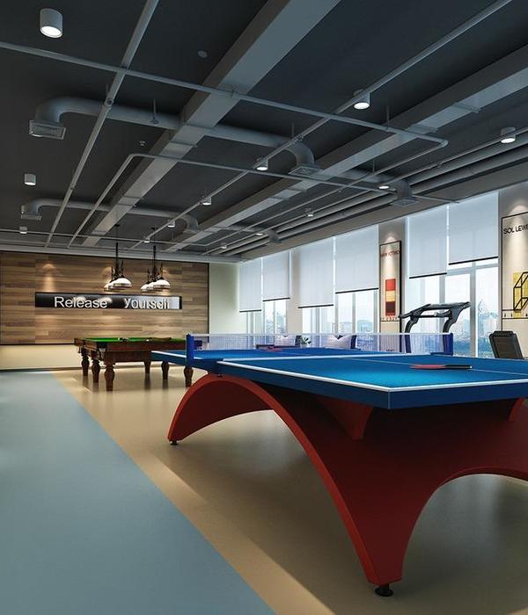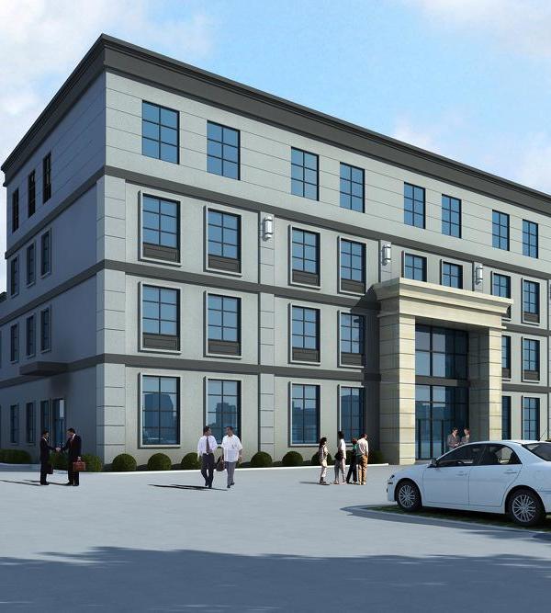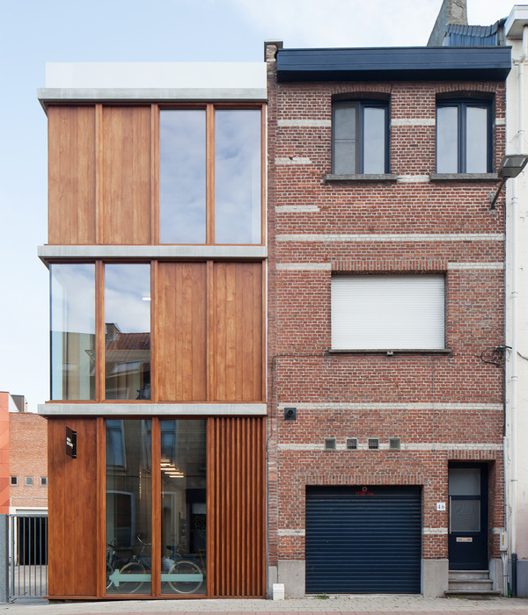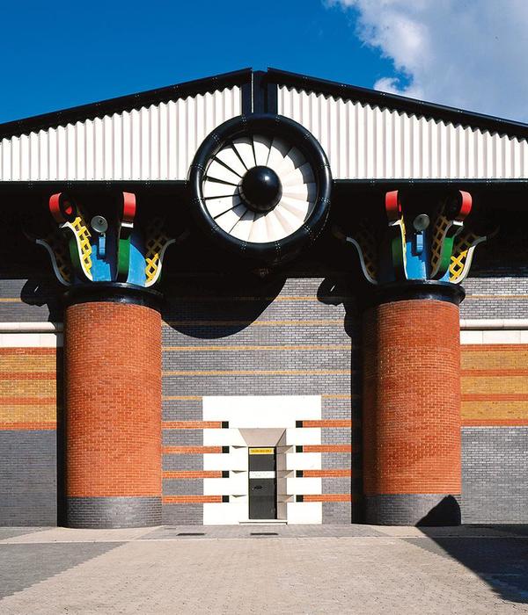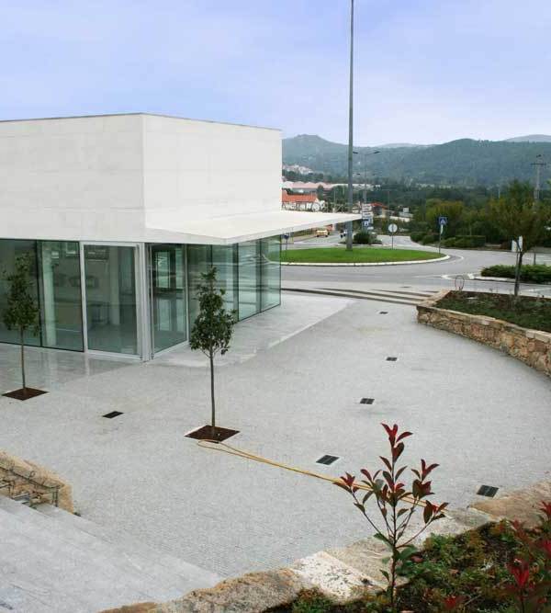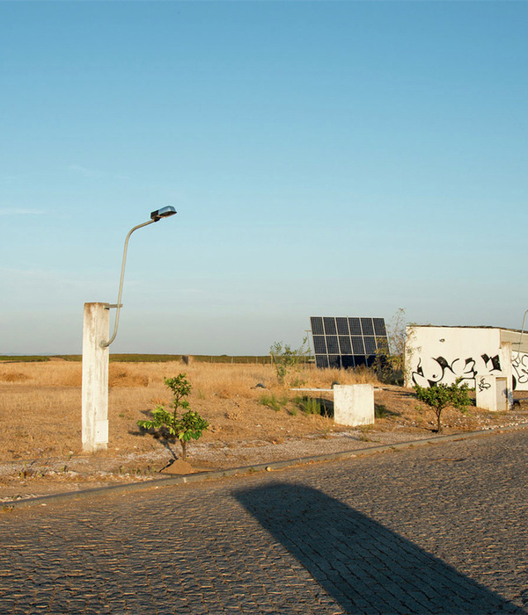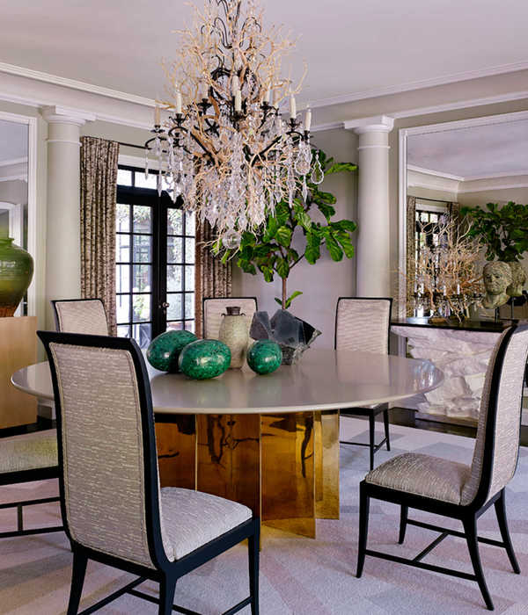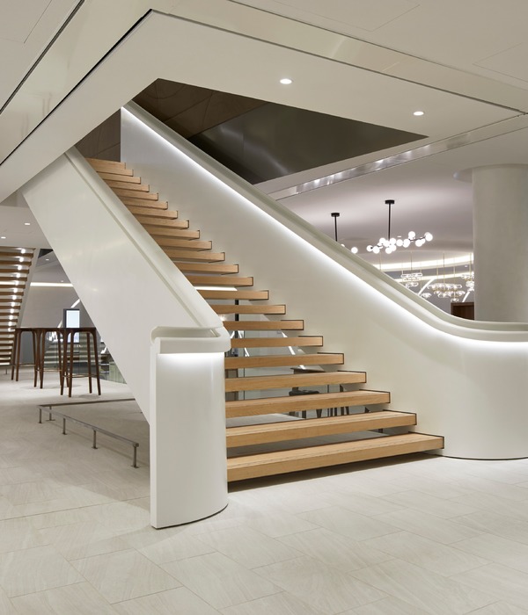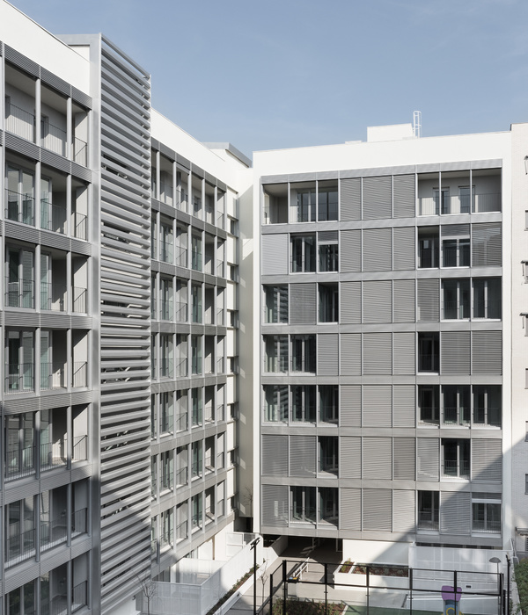景德镇丙丁柴窑 | 传统工艺与现代建筑的完美融合
浮梁曾经是景德镇管辖地,被称作瓷都之源,高岭古矿遗址也是国际陶瓷文化圣地。丙丁柴窑位于浮梁县前程村,距景德镇市区不到一小时车程,基地四面环山,竹林环绕,有溪水从基地中间流过,环境清幽。
The county of Fuliang was once under the administrative jurisdiction of Jingdezhen, the Porcelain Capital of China, and is known as the origin of the Porcelain Capital. The Gaoling Ancient Mine Ruins in Fuliang is also a holy place for international ceramics culture. Located in Fuliang’s Qiancheng Village, BingDing Wood kiln is less than an hour’s drive from the urban area of Jingdezhen. The site is surrounded by mountains and bamboo forests in a tranquil environment.
▼建筑入口立面,entrance facade ©姚力
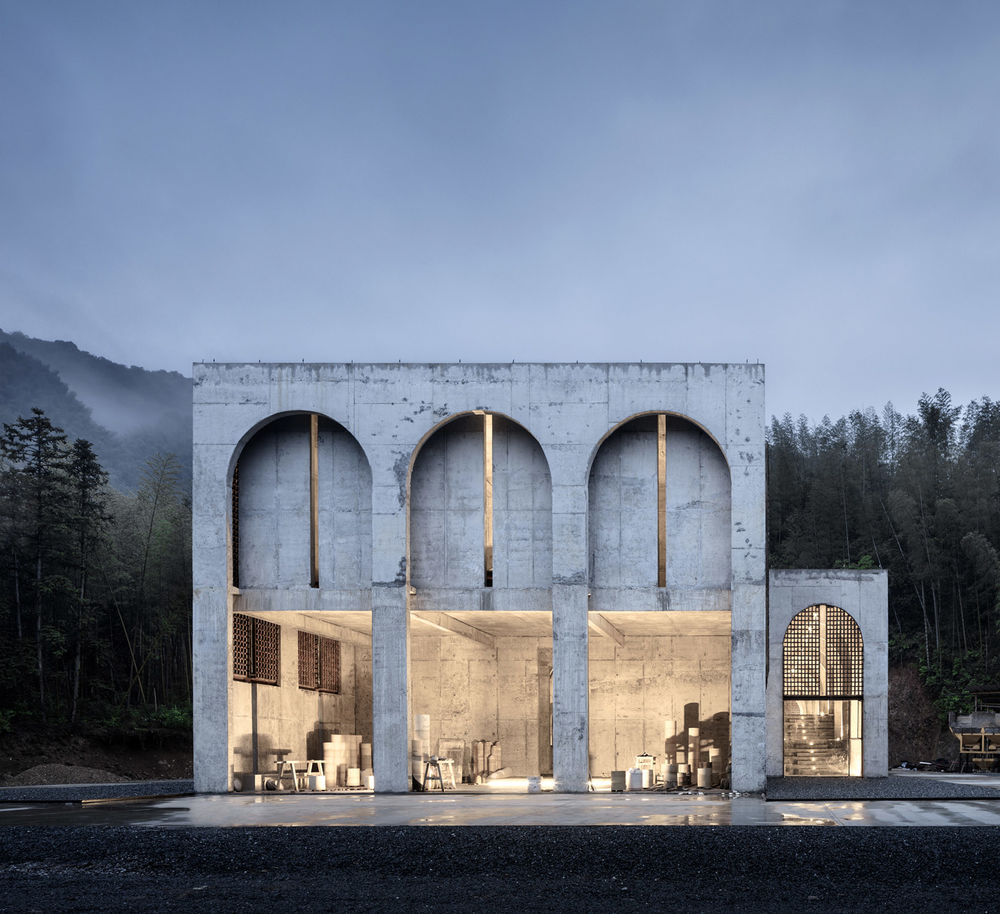
景德镇柴窑因其以马尾松为燃料而得名,是当地流传近两千年烧瓷传统的行业象征。柴窑又称作景德镇窑或镇窑,如同任何历经千年积淀的传统手工艺,正遭遇现代技术和新的烧制方式的冲击。作为传统制瓷工艺,柴窑由于对林木资源的消耗和烧制效果难以把控等特性,发展受到限制。近年来更由于煤、天然气燃料等工业化技术的普遍采用,以及环保要求的冲击,正面临消亡威胁。目前景德镇蛋形柴窑挛窑技术的传承人只有 70 多岁的余和柱先生,和他带的三、四个徒弟。
▼传统木结构窑房,the traditionalkilnbuilding with a wooden structure©张雷联合建筑事务所
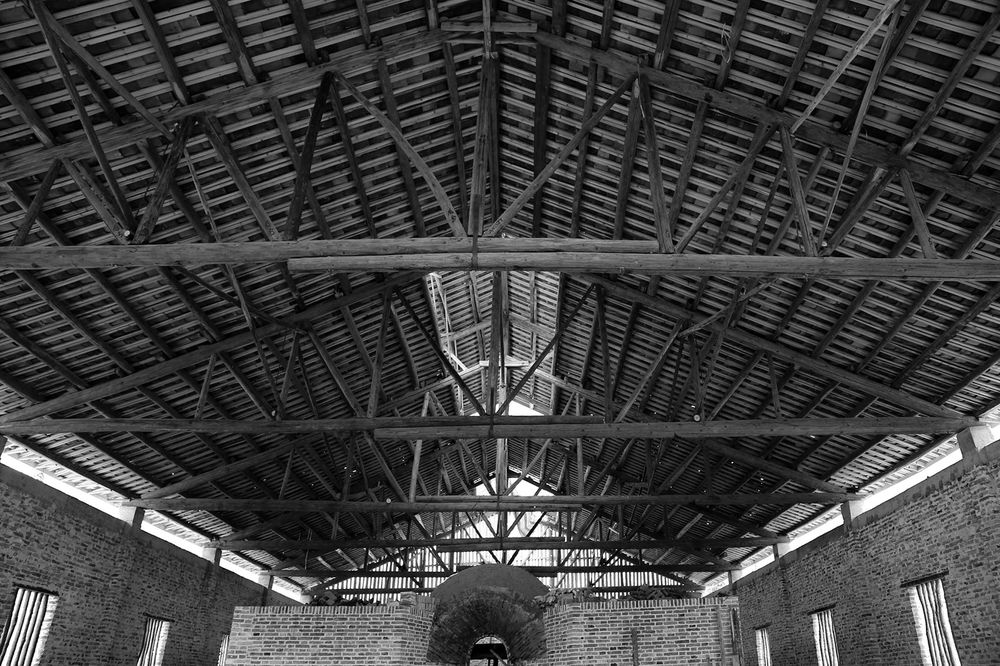
Jingdezhen wood kiln is named after the locals’ preference of using the Chinese “Horsetail” red pine wood as a form of fuel, and has been the symbol of the industry for nearly 2,000 years. Like any traditional craftsmanship that has survived over more than one millennium’s history, it is suffering from the impact of modern technology and new ways of firing. Due to the difficulty in controlling the wood consumption and the firing effects, the development of wood kiln is hindered. In recent years, with the widespread adoption of coal and natural gas fuels in the newer industrial technologies, as well as the impact of environmental protection requirements, wood kiln is facing a threat of extinction. At present, the construction technology for Jingdezhen egg-shaped wood kiln is only inherited by the 70-years-old Mr. Yu Hezhu and his three or four apprentices. This gives rise to the threat that the construction technology may soon be abandoned in the long history of humanity.
▼新建成的混凝土窑房,the new kiln building with a concrete structure ©董素宏
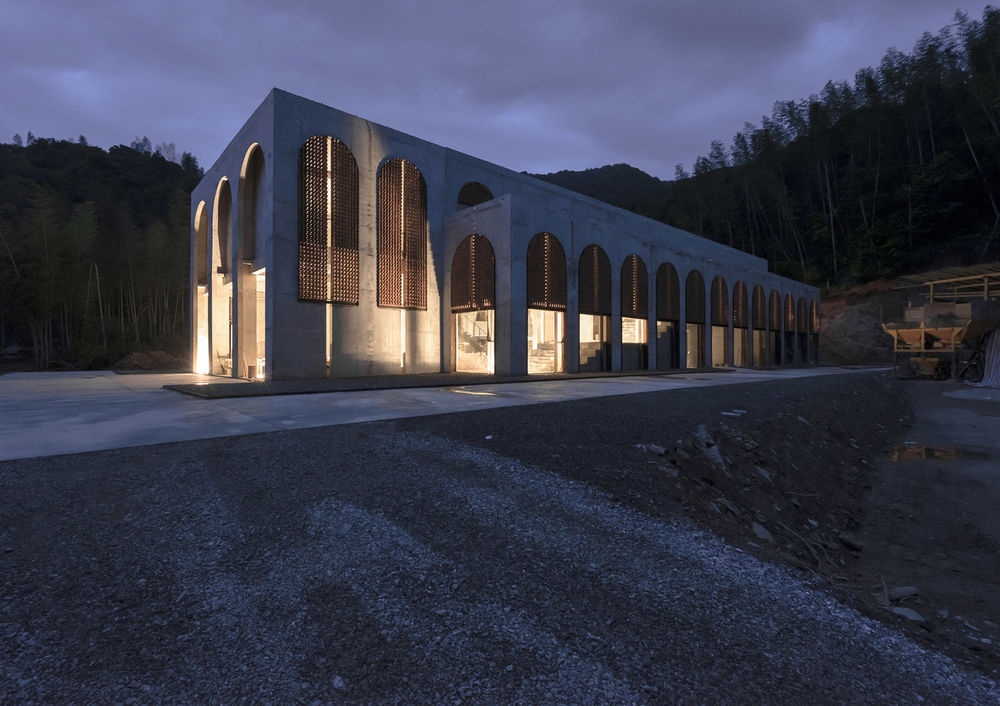
相对于大规模气窑产品,柴窑烧制成本高火候难把握成品率低,但柴窑烧制的瓷器胎骨细腻油润,釉色温润肥厚,色泽含而不露。据说用永和宣的丰收碗会有喝茶清香,喝酒不醉,喝咖啡醇厚的感觉。像柴窑这些我们还没有真正了解的传统手工技艺,或许将很快湮灭在人类历史长河之中。“瓷器之成,窑火是魂”。业主黄女士给柴窑取名丙丁,丙火阳盛,似太阳光芒,充满向外放射的能量;丁火阴柔,似月光烛光,内敛昭融,柔而得其中。丙丁之火相合,寓意阴阳相济,灵气共生,万物皆宁。
▼柴窑立面,building facade©张雷联合建筑事务所
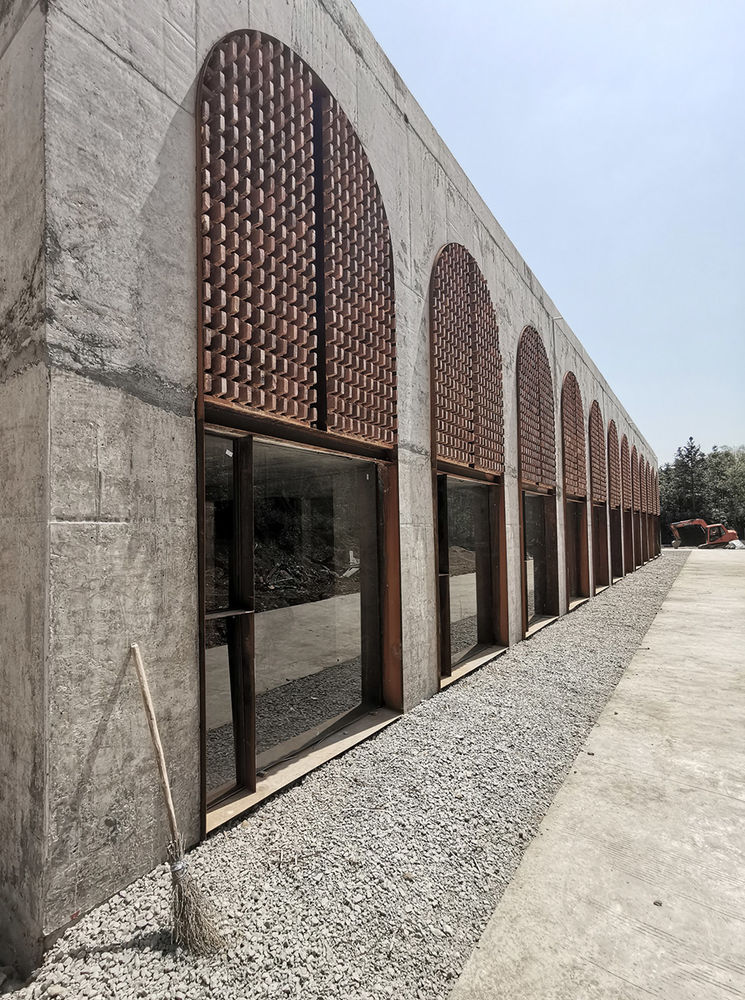
作为对振兴柴窑传统抱负极大志趣的实践者,丙丁柴窑的业主余先生和黄女士九年前从外地回到家乡景德镇,创立“永和宣”高端瓷器品牌。黄女士出生陶瓷世家,父亲是中国工艺美术大师黄卖九老先生,作为景德镇当代青花的标志性人物,其分水青花和半刀泥名扬海内外。老余 2012 年开始向 83 岁的把桩大师余恂铨学习烧窑;2014 年又跟随景德镇目前唯一的柴窑挛窑传人余和柱师傅学习挛窑,丙丁柴窑便是他跟随师傅一起完成的满师之作。能够同时成为挛窑、烧窑大师的传人,并有自己的瓷器工作室和柴窑,这在景德镇独一无二。老余在学习烧窑的过程中开始领悟柴窑的魅力,以丙丁柴窑为新的起点,余先生夫妇直面景德镇柴窑没落的现实,心存融合瓷器行业成型、挛窑、烧窑三个完全独立的制作过程,提升传统手工艺高度的梦想。通过丙丁柴窑实现其重塑景德镇蛋型柴窑尊严和当代代表性的抱负。
As a practitioner zealously interested in revitalizing the traditional kiln, the project owner, Mr. Yu, began to learn from the 83-year-old master, Yu Xunquan in 2012 for kiln calcining, and then studied under the local’s only successor of the wood kiln technique, Yu Hezhu, to learn the kiln building technique in 2014. BingDing Wood kiln is the masterpiece he completed with his teacher, Yu Hezhu. The construction of the complex double-curved brick arch masonry for the egg-shaped wood kiln can only be based on experience, neither there are any blueprints for reference during the entire construction process, nor is there any written documents exitsing so far.
▼景德镇目前唯一的柴窑挛窑传人余和柱师傅,Yu Hezhu, the local’s only successor of the kiln constructing technique©张雷联合建筑事务所

▼挛窑现场,the process of constructing the kiln©张雷联合建筑事务所
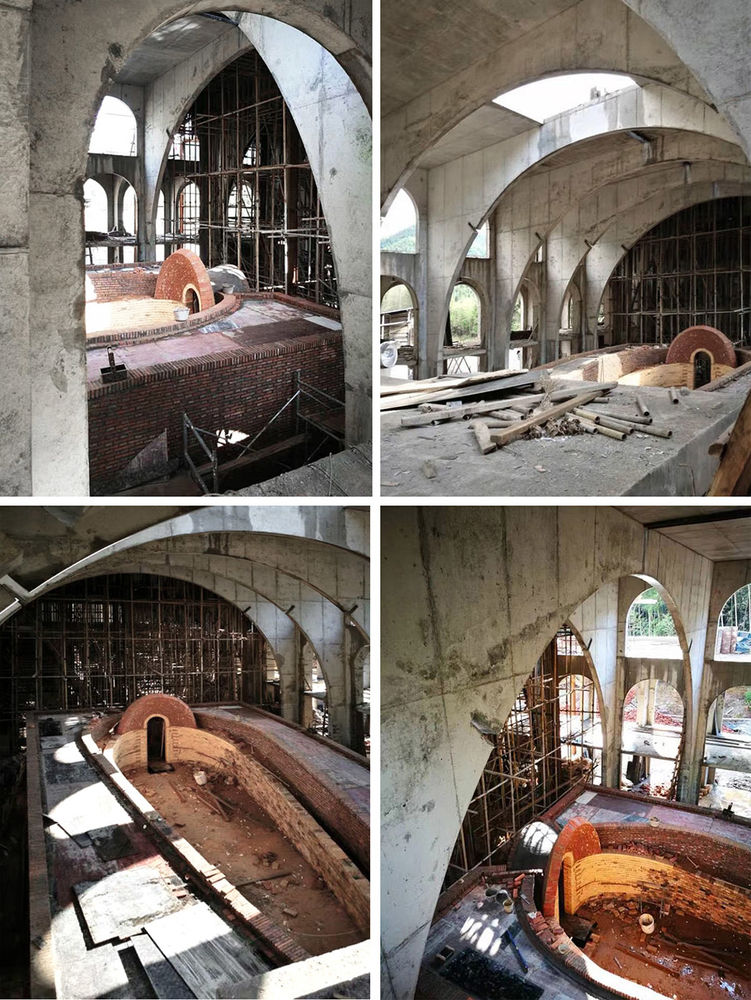
丙丁柴窑包括窑房和窑炉二部分,设计以窑炉为核心,布局生产和参观体验二条平行的动线。丙丁柴窑的窑炉有 160 担容积,长度约为 11 米,烟囱高度也在 11 米左右。由余和柱师傅带着徒弟们在二个月内建成。
蛋型柴窑复杂双曲面砖拱砌筑全凭经验,其传承依赖师徒关系且一般不传外人,整个挛窑过程中没有任何图纸,目前也没有任何文字资料记载。
BingDing Wood kiln consists of the kiln building and the kiln. The design revolves around the kiln as the core, coupled with the configuration of the streamlined and parallel production axis and observation axis. The kiln building adopts a concrete arch similar to the kiln’s brick arch structure, and stresses the axial symmetry of the east and the west of the kiln. The top light belts, the wall windows, and the floor vertical joints of the kiln building are all directed to the central axis of the kiln.
▼设计以窑炉为核心,the design revolves around the kiln as the core©董素宏
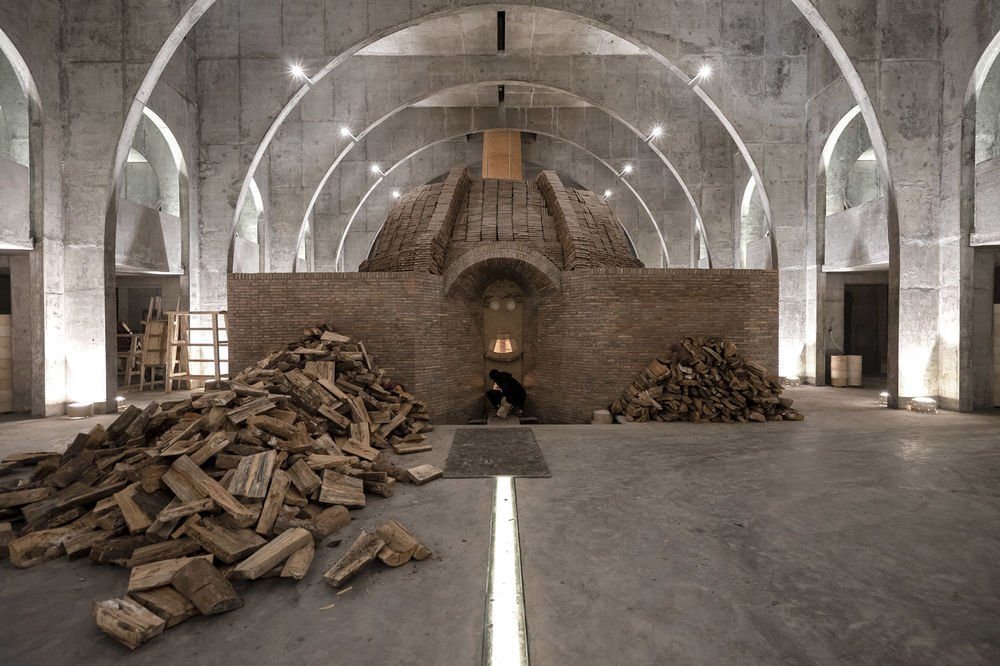
混凝土窑房中的窑炉,thekiln within the concrete kiln building©董素宏
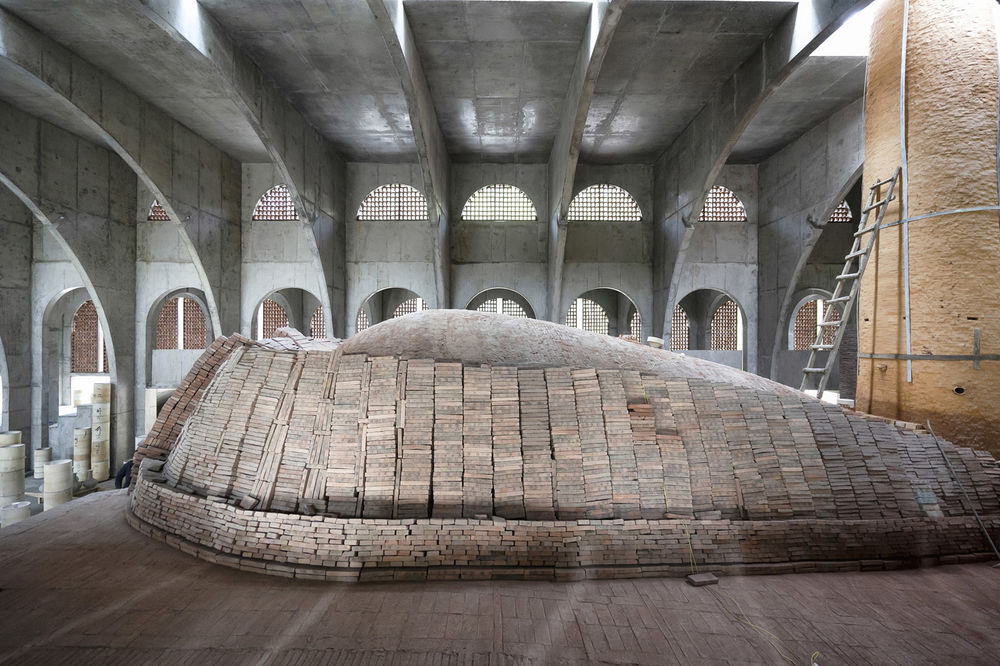
▼窑炉正面,the kiln©董素宏
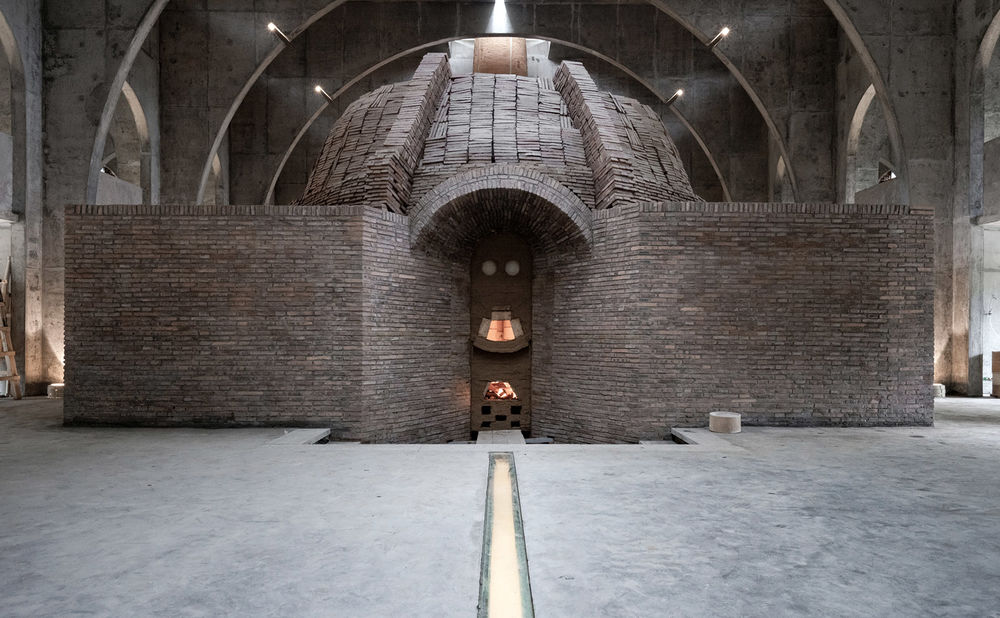
手工窑砖砌筑的拱形双曲面窑炉一气呵成,柴窑炉膛可以承受 1100 度--1300 度的高温,通过烟囱调节窑炉各个区域有均匀分布的温度,可以烧出不同效果的瓷器,炉火的力量令人惊叹。柴窑一般能用 60 次左右,窑砖历经高温会逐渐失去强度,需拆除后重新挛窑,而窑房则可以一直使用。
▼拱形双曲面窑炉,the kiln witha hyperboloid structure©张雷联合建筑事务所
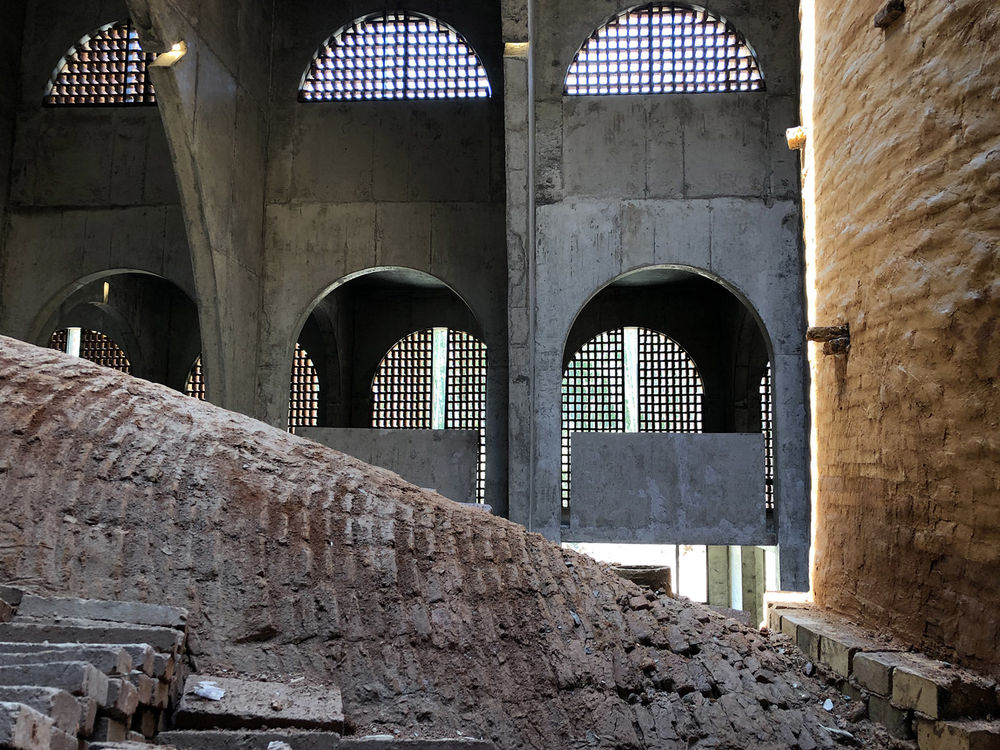
▼窑炉内部,internal view ©张雷联合建筑事务所
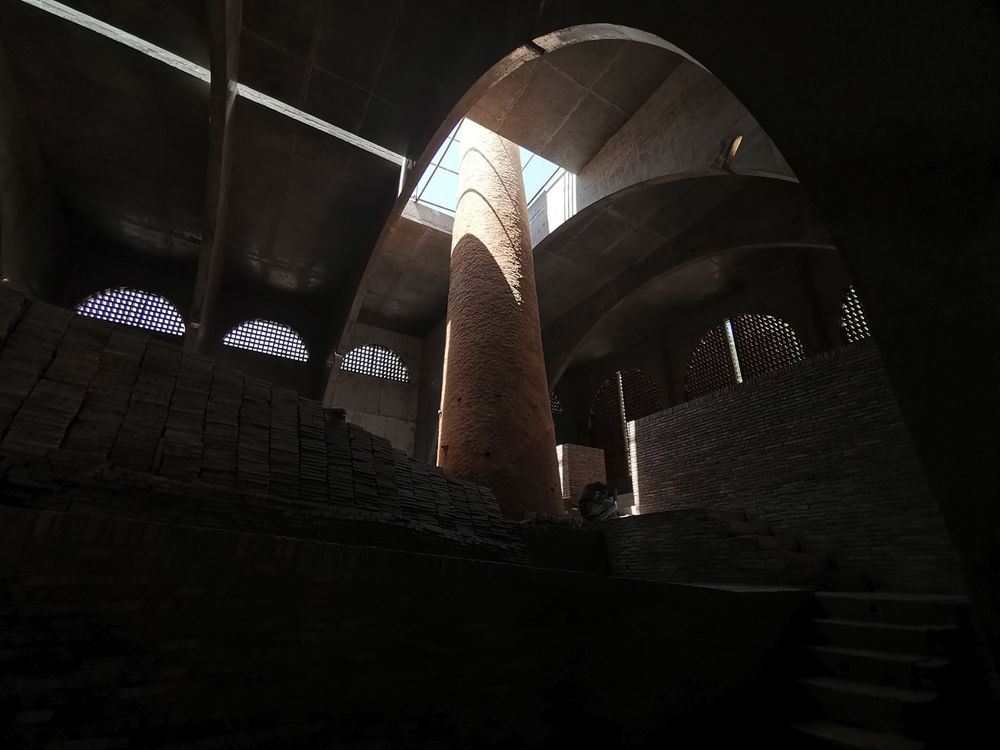
通过烟囱调节温度,thechimney for temperature control©姚力
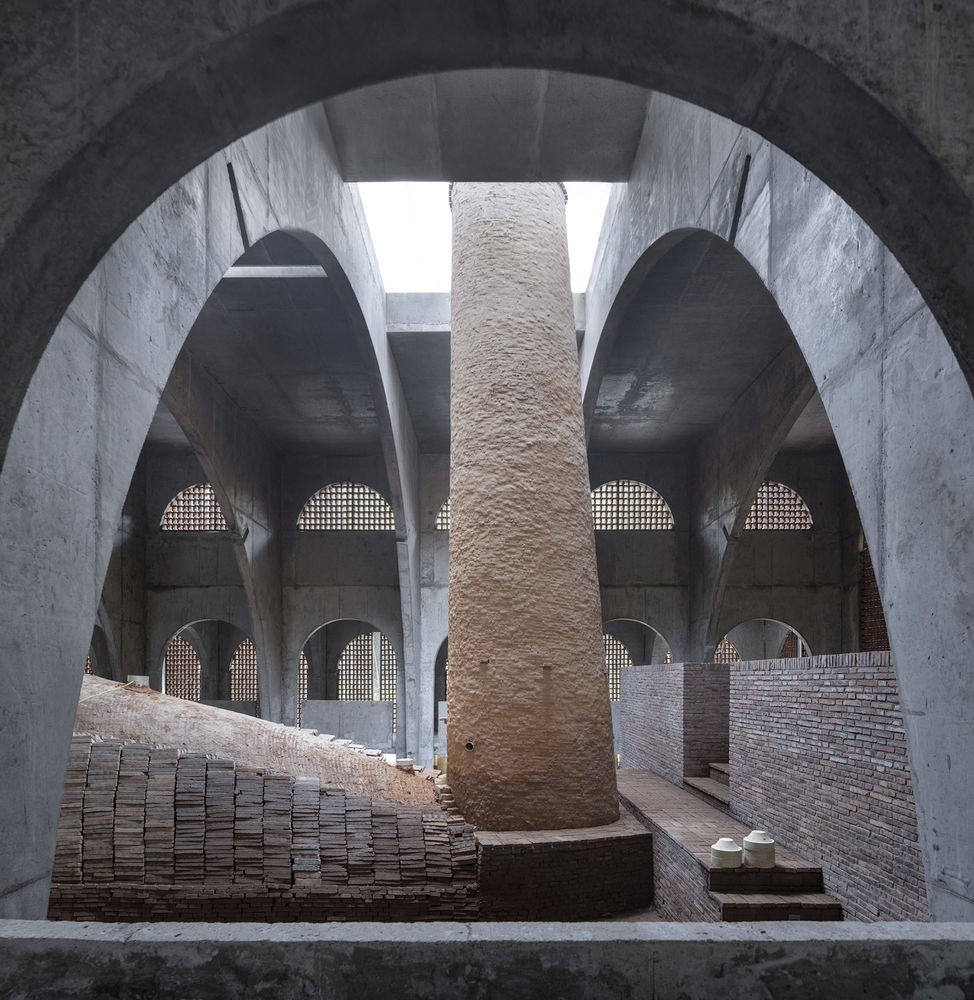
炉膛,thehearth©张雷联合建筑事务所

历史上窑房是普通的生产车间,采用木结构解决屋顶跨度,满足瓷器的生产流程。今天手工柴窑却是接近失传的技艺,负有传承历史的使命。我们希望丙丁柴窑能够成为传统技艺和工匠精神的圣堂,塑造令人尊敬和自豪的仪式感。丙丁柴窑空间仪式感的创造以窑炉为核心,窑房采用与窑炉砖拱结构类似的混凝土拱作为空间母题,强化以窑炉为中心的东西轴向对称序列。顶面光带、墙面条窗、地面竖缝均指向窑炉中轴。细长的天光自屋顶中央洒落,随时间在窑炉表面移动。由内及外浮光掠影,炉火星空天人合一。
▼细长的天光自屋顶中央洒落,the slender skylight in the middle of the building©董素宏
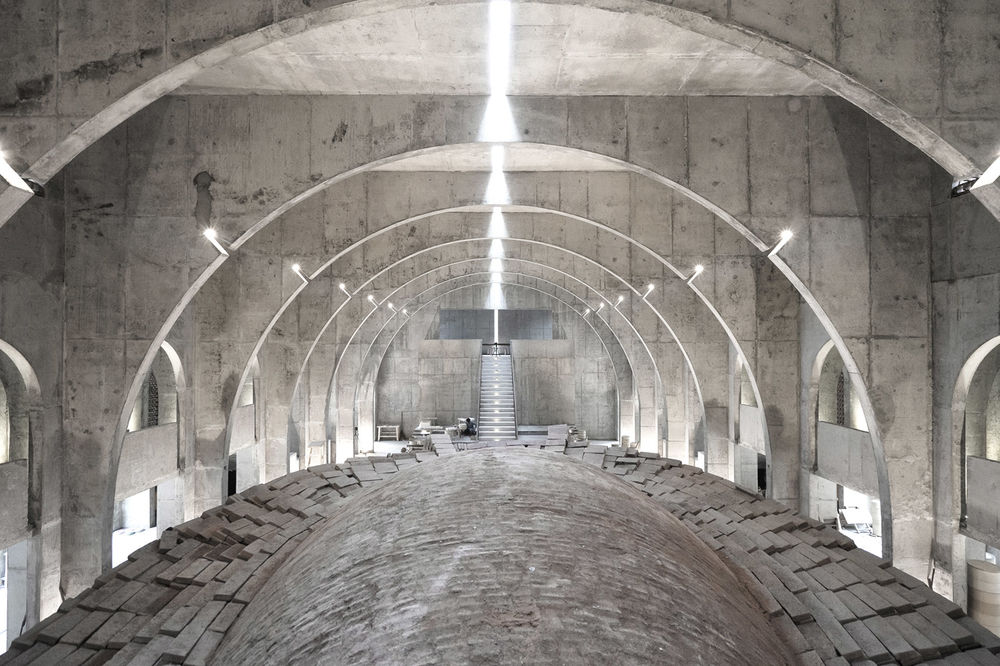
窑房的功能分区按照生产流程、参观体验二条动线布局。生产动线集中在底层,包括窑炉前平台区及楼梯二侧的台阶,主要在满窑、烧窑及开窑期间使用,可以上釉、装匣、满窑、堆松材、点火、开窑等。底层二侧靠外窗的房间为上釉、装匣、磨把、匣钵和瓷器储藏等日常工作区域。满窑、烧窑和开窑时有 30 多位窑工在现场工作,夜以继日。窑炉背后是他们的临时生活辅助空间,包括卧室和卫生间淋浴盥洗间等,方便工间休息。
The production lines of the kiln building are mainly located on the ground floor, including the front platform of the kiln and the steps on the two sides of the stairs, which are largely used during kiln filling, kiln calcining, and kiln opening. The rooms near the exterior windows on the two sides of the ground floor are spaces for daily work like glazing, moulding, polishing, enameling, saggering, and porcelain storage. More than 30 kiln workers work on the site during kiln filling, kiln calcining, and kiln opening, day and night. Behind the kiln is their temporary living space, including the bedroom, bathroom and so on.
一层工作空间,production area on the ground floor©董素宏
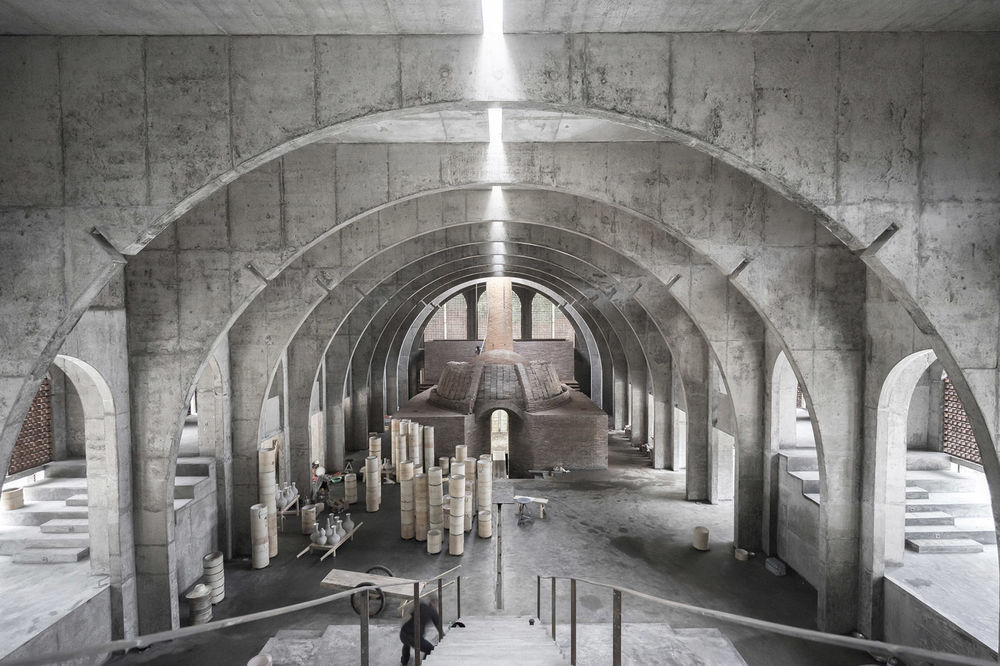
▼满窑前的工序,production before the kiln filling©董素宏
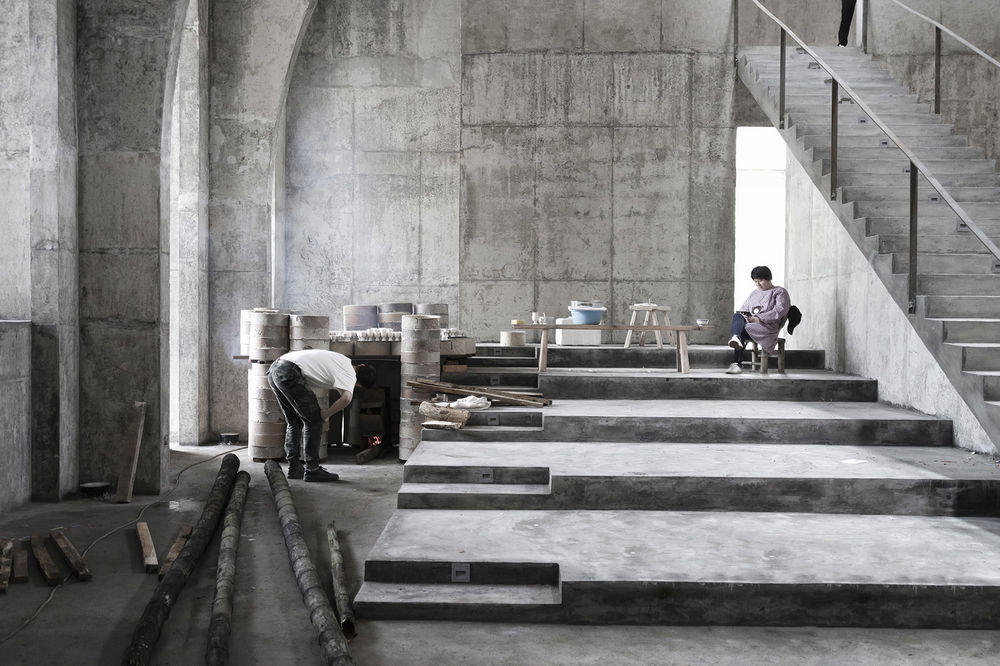
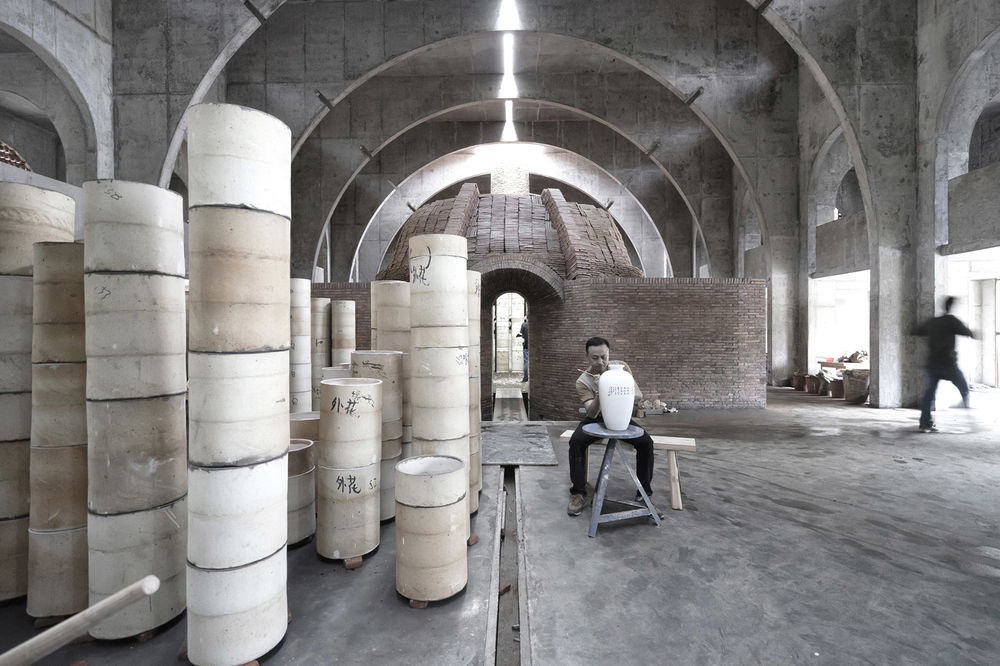
整个瓷器烧制过程中会有不少访客前来参与,窑房专门设计了体验动线,陶瓷艺术家、收藏家,爱好者,可以从最好的角度近距离接触全过程参与。参观体验流线主要集中在二层,和生产流线分开。二层参观流线以窑炉为中心绕建筑一圈,通过拱顶的空间指引,从不同角度体会建筑和窑炉生动的空间关系,突出窑炉充满仪式感的核心地位。动线的最后一段是正对窑炉中轴线的楼梯,访客向上到达休息厅,在中轴线上俯瞰整个丙丁柴窑,窑房与窑炉浑然一体,砖拱与混凝土拱交相辉映。建筑空间为点火和开窑仪式设计了充满仪式感的场所,在这里窑工对自己的工作有了自豪感,参观体验者对传统技艺和工匠精神充满敬畏。
There will be many visitors entering and participating in the entire porcelain firing process. The observation axis on the second floor is centered toward the kiln and is encircling the building, so that the vivid spatial relationship between buildings and kiln can be perceived from different angles, highlighting the core position of the kiln. The BingDing Wood kiln is a ceremonial space, where the kiln workers have a sense of pride in their work, and also where a strong sense of awe towards both the traditional crafting technique and the unremitting spirit of craftsmanship can be felt unanimously by the visitors.
台阶与拱廊,stair and arcade ©董素宏
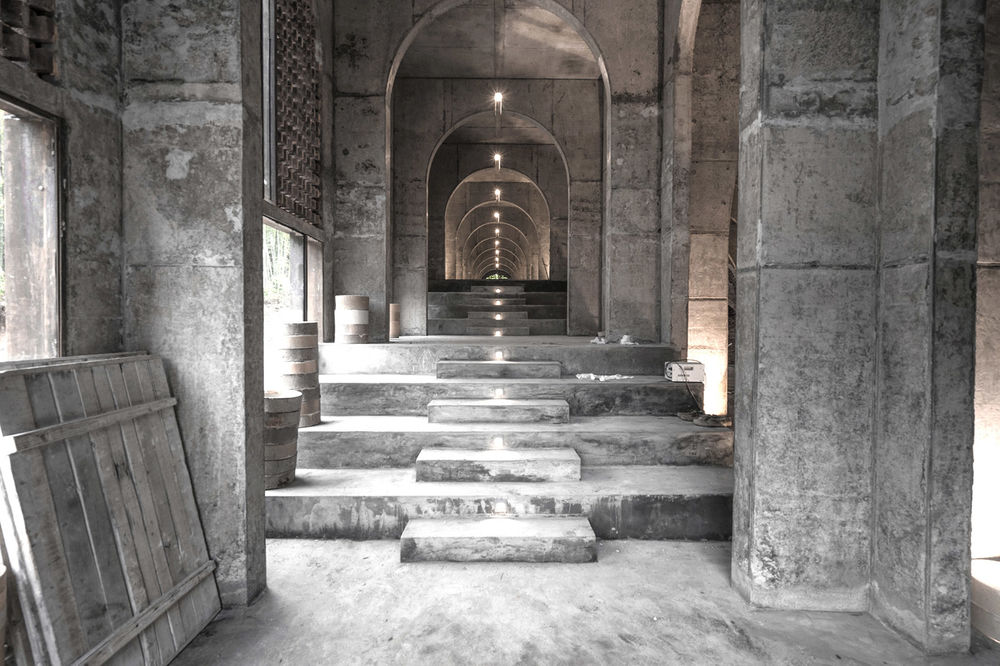
▼从窑炉望向外部空间,view to the external space from the kiln©董素宏
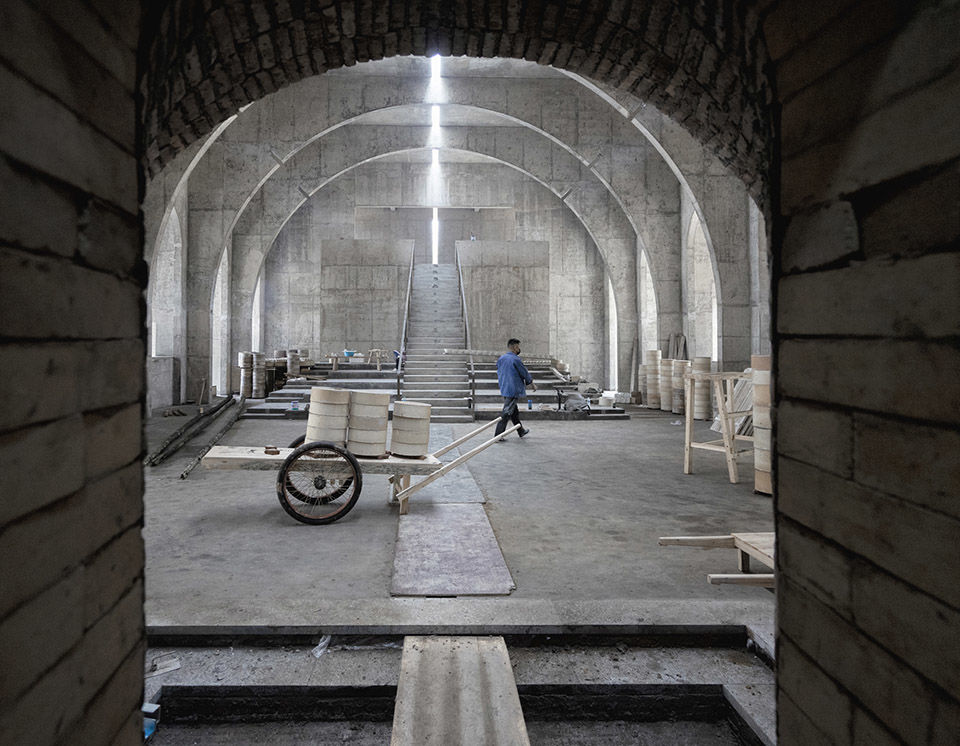
丙丁柴窑清水混凝土的窑房是窑炉的庇护,也是窑炉空间的延伸。老余在考察完混凝土模板厂家以后提出要造一栋独一无二的混凝土建筑,按照他的说法是要“超过安藤忠雄”的混凝土建筑。最终这座面积 1800㎡的清水混凝土建筑没有使用一颗穿墙螺栓,而是在混凝土墙外侧通过钢结构支撑模板。丙丁柴窑的建造前后历时二年,突破常规挑战自我充分体现了老余追求极致的工匠精神。除了清水混凝土之外,丙丁柴窑的主要材质也只有和窑炉一致的窑砖,建筑二层以上拱形窗洞以窑砖镶嵌花格滤光造影,至极至简,永不妥协。
Concrete formwork are not fixed by ordinary mounting bolt in the construction of the concrete structure in BingDing Wood kiln, but rather a supported by the steel structures outside the concrete form for casting. In addition to the fair-faced concrete, the main material of BingDing Wood kiln is only the kiln bricks for the kiln. The arched window holes above the second floor of the building project form patterns of light and shadows with the lattice inlaid by kiln bricks.
▼拱形窗洞以窑砖镶嵌花格滤光造影,the arched window holes project form patterns of light and shadows with the lattice inlaid by kiln brick©董素宏
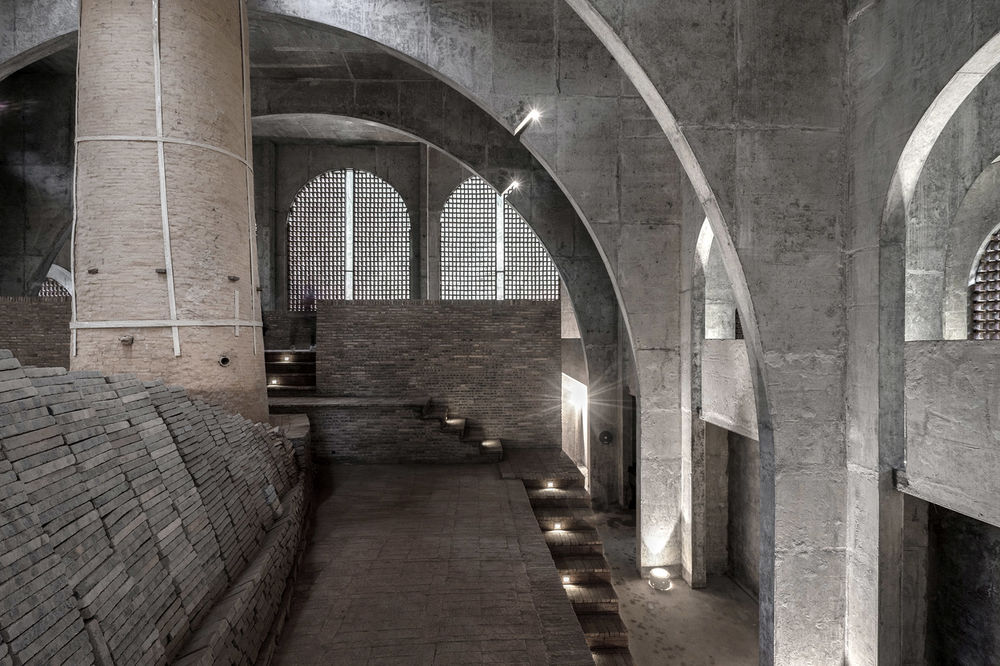
丙丁柴窑选址“前程村”,除了得天独厚的自然生态环境,更寓意前程似锦的美好未来。丙丁柴窑从无到有,今年 4 月初步落成,大水窑 4 月 29 日景德镇解放 70 周年日点火成功。 1 路近 2000 多件瓷器 5 月 4 日开窑后完美呈现,更有黄卖九老先生的窑宝青花瓷瓶 C 位惊艳亮相。丙丁柴窑终得圆满,建筑与柴窑形式与内容高度契合。
In the beautiful and tranquil hilly village of Qiancheng, Mr.yu and his wife as well as the local government hope to bring more attention to the Jingdezhen ceramic industry and new opportunities for rural craftsmanship inheritance and economic development, along with the revival of the wood kiln. In Chinese culture, porcelain has never only served as a necessity for daily life, but also an important container for the sentiments in life.
▼大水窑,interior view©张雷联合建筑事务所
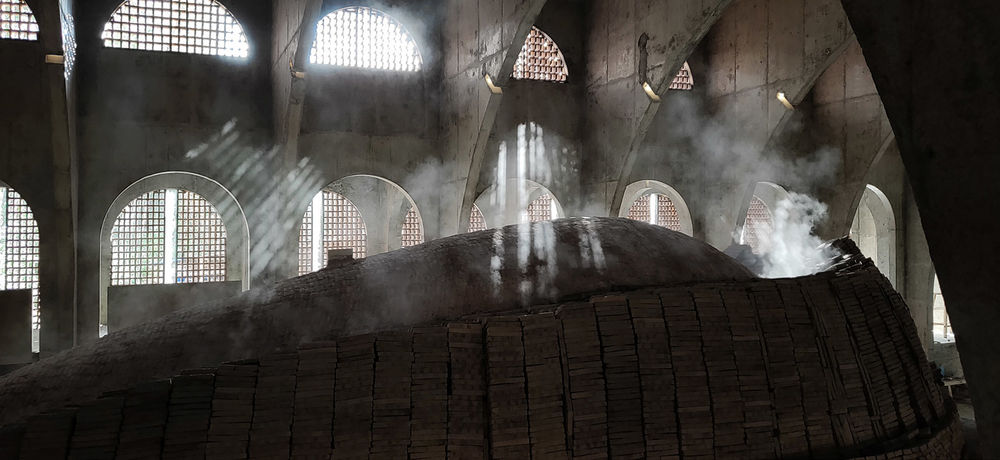
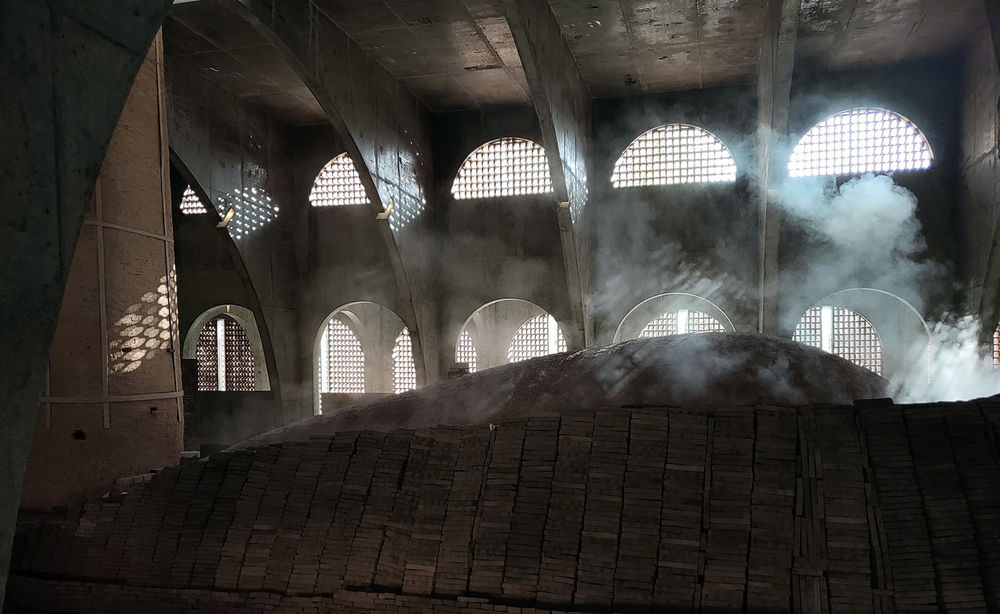
2018 年 5 月 25 日同济大学李翔宁教授策展的第十六届威尼斯建筑双年展中国馆在威尼斯军械库拉开帷幕。 “我们的乡村”回到中国文化的发源地,去寻找被遗忘的价值和被忽视的可能性。丙丁柴窑作为六个展览主题之一“业”板块的代表性作品,在中国馆主入口正对面,表达我们对传统技艺和工匠精神的敬畏。
▼建筑模型,project model©张雷联合建筑事务所
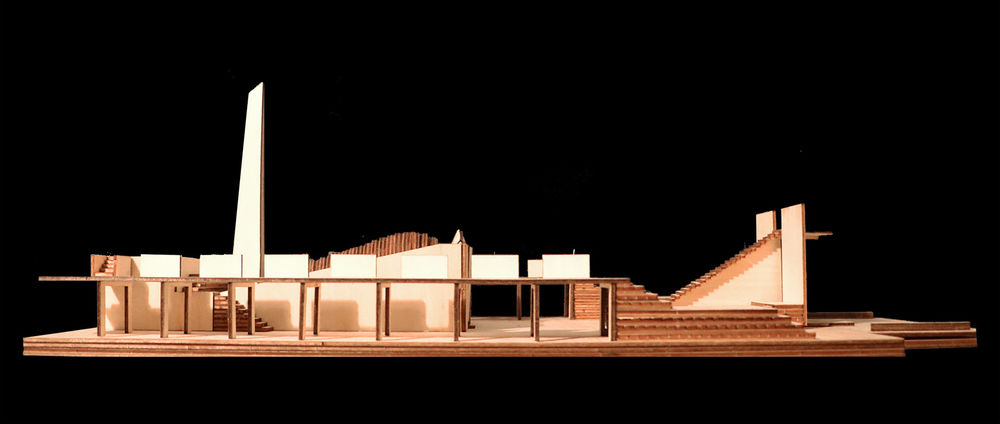
在前程这个优美宁静的丘陵山村,老余夫妇和地方政府希望借助柴窑的复兴,带来更多对景德镇陶瓷产业的关心关注,带来乡村技艺传承和经济发展新的契机。在中国文化里,瓷器从来不仅被作为日常生活的必需品,更是感悟生活的重要容器。
▼场地鸟瞰,aerial view©张雷联合建筑事务所
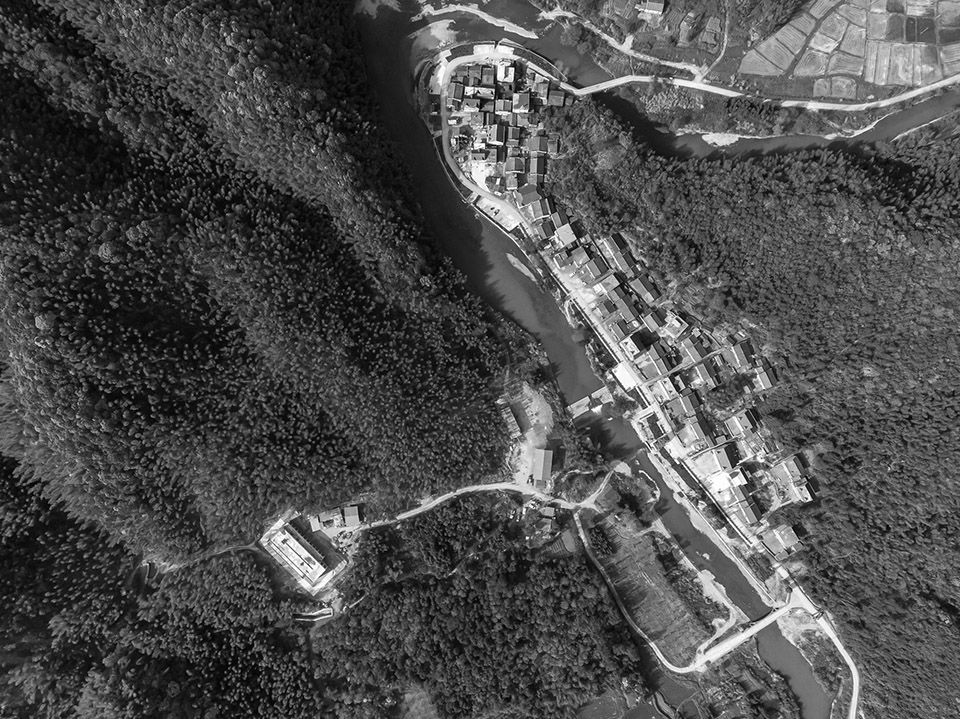
▼建造阶段照片,construction phase©张雷联合建筑事务所
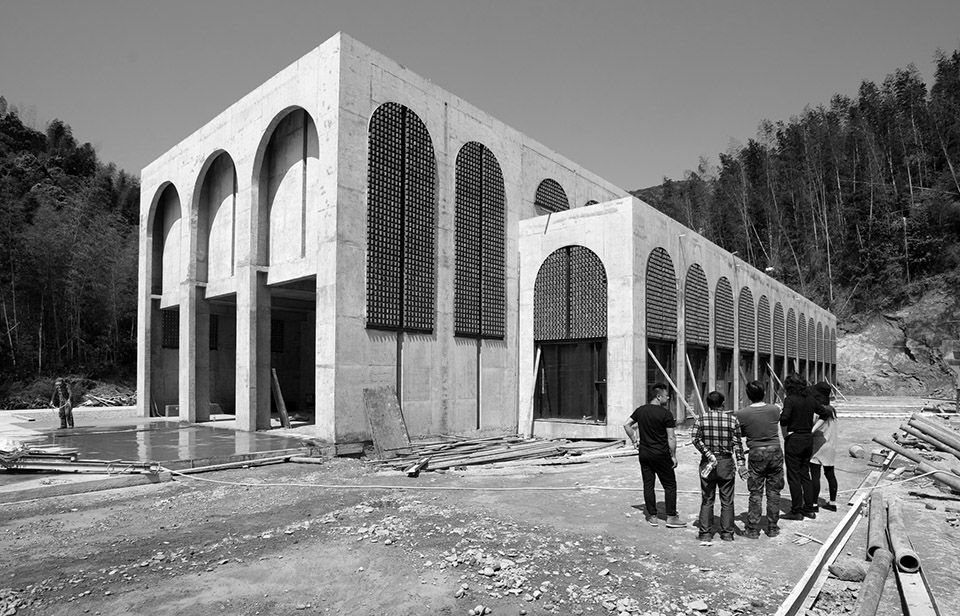
▼挛窑手稿,kiln building sketch©张雷联合建筑事务所
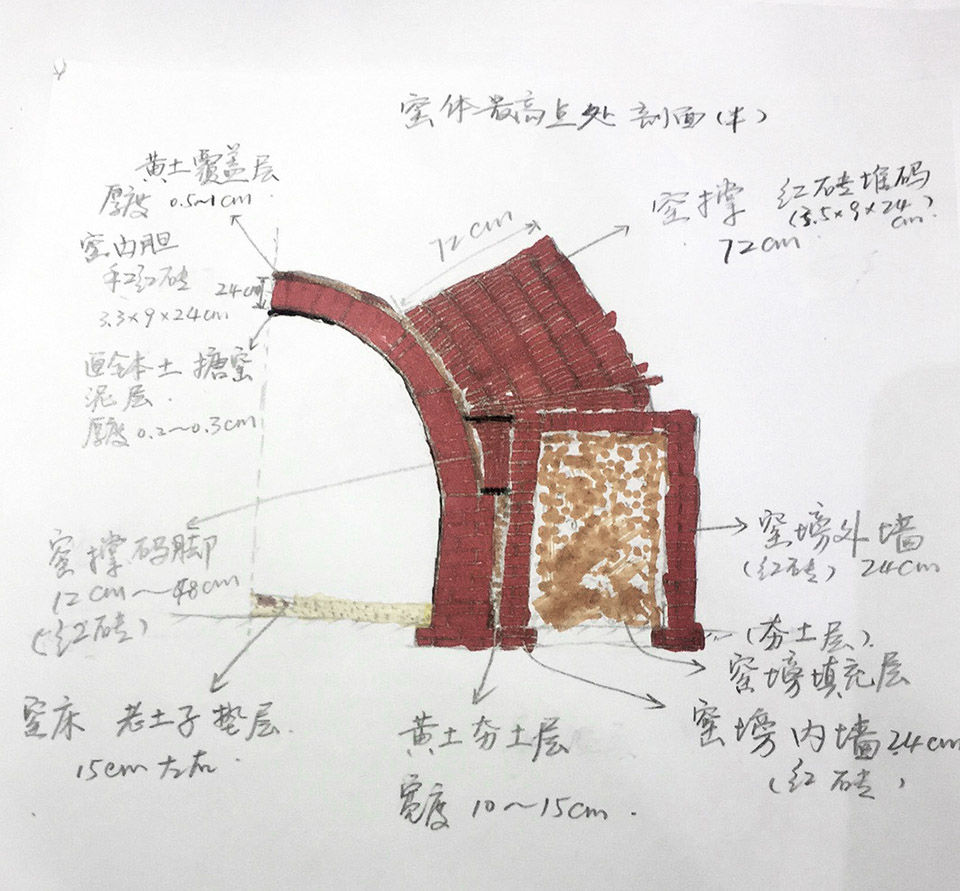
一层平面图,plan level 1

二层平面图,plan level 2
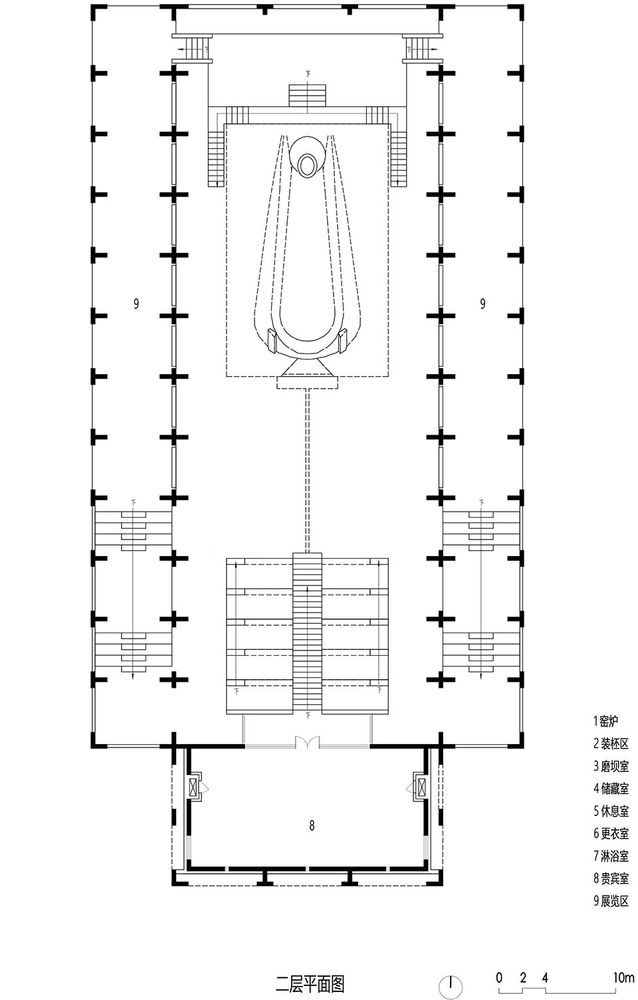
▼南北立面图,south and north elevation
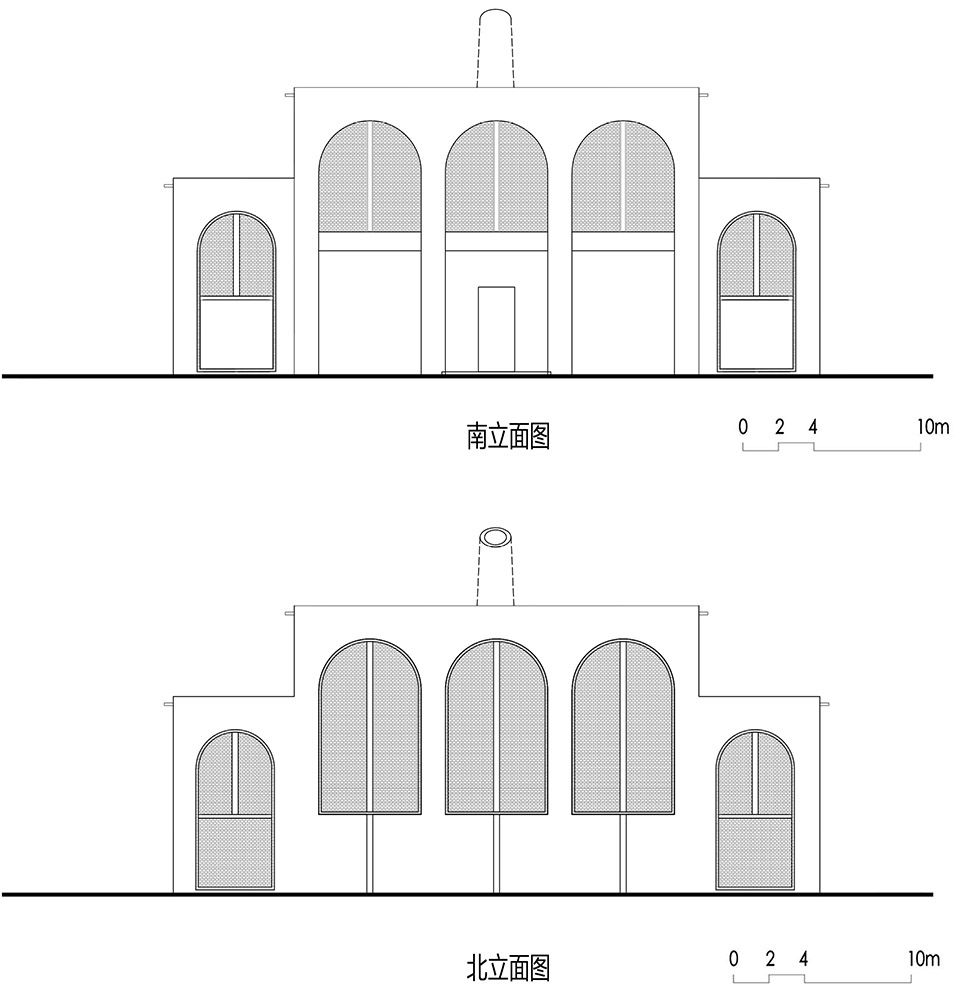
▼西立面图,west elevation

▼剖面图 1-1,section 1-1

▼剖面图 2-2,section 2-2
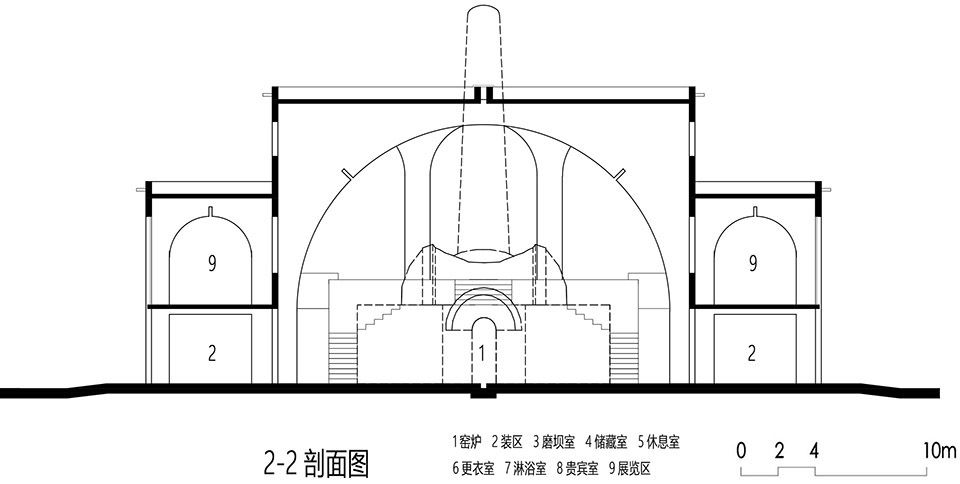
项目名称:景德镇丙丁柴窑
项目地点:江西景德镇
建筑面积:1800 平方米
设计/建成时间:2017/2018
设计单位:张雷联合建筑事务所
施工图合作单位:景德镇陶瓷工业设计研究院
主持建筑师:张雷
设计团队:张学 项目摄影:姚力、董素宏
Project Name: BingDing Wood kiln
Project Location: Jingdezhen, Jiangxi Province
Client: BingDing Wood kiln
Architecture Office: AZL architects
Architect: ZHANG Lei
Design Team: ZHANG Lei, ZHANG Xue
Site Area: 3300m2
Floor Area:1800 m2

