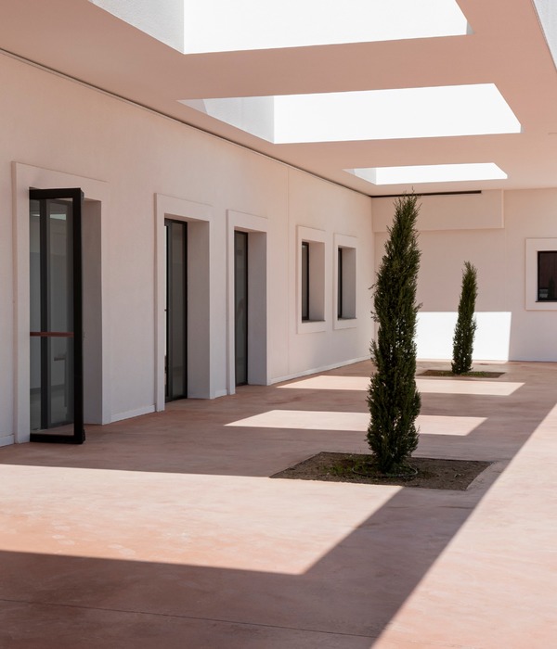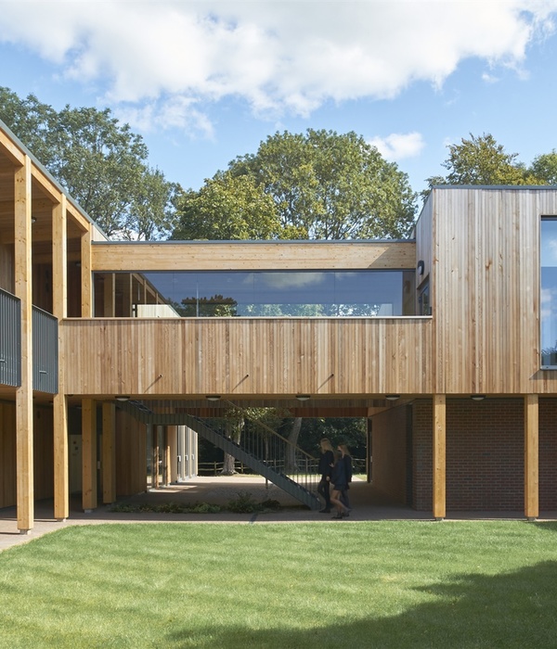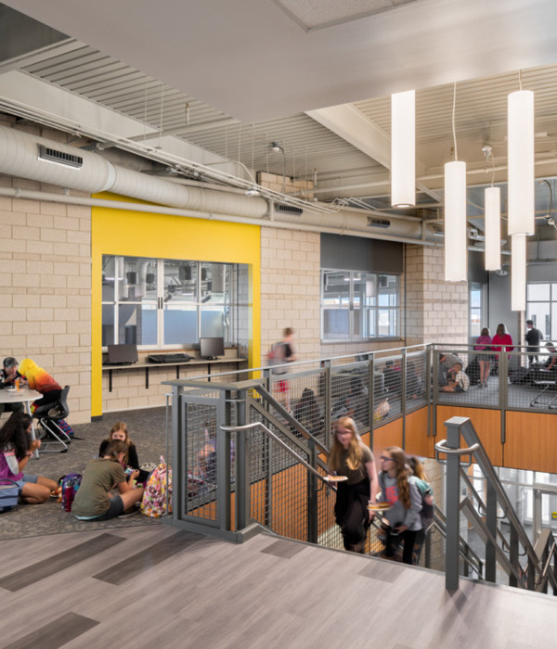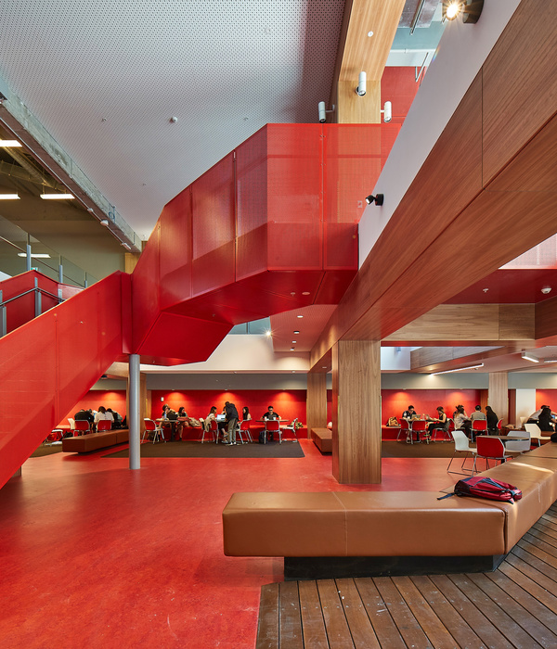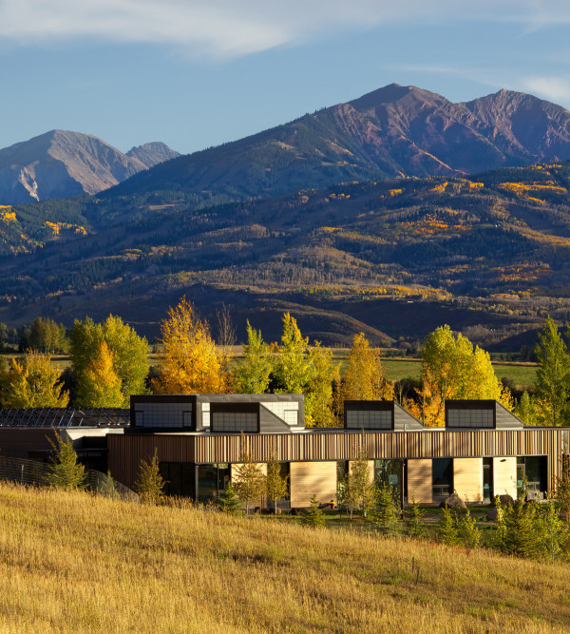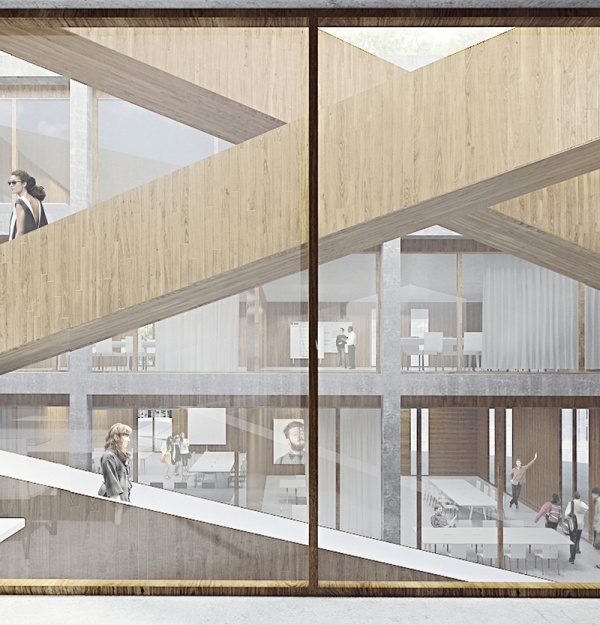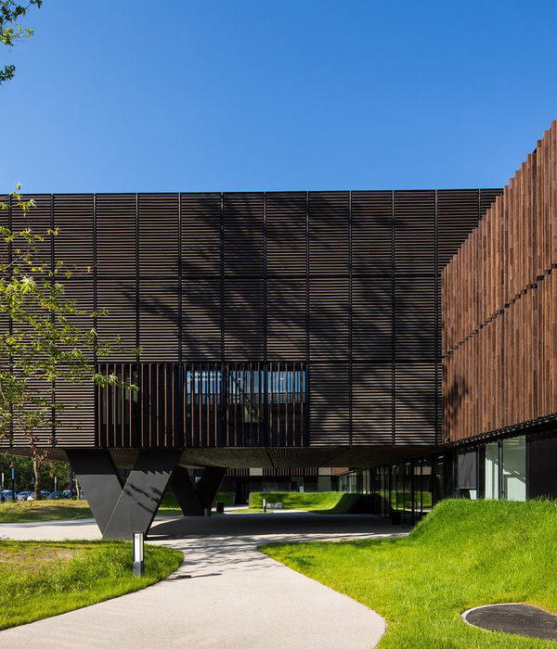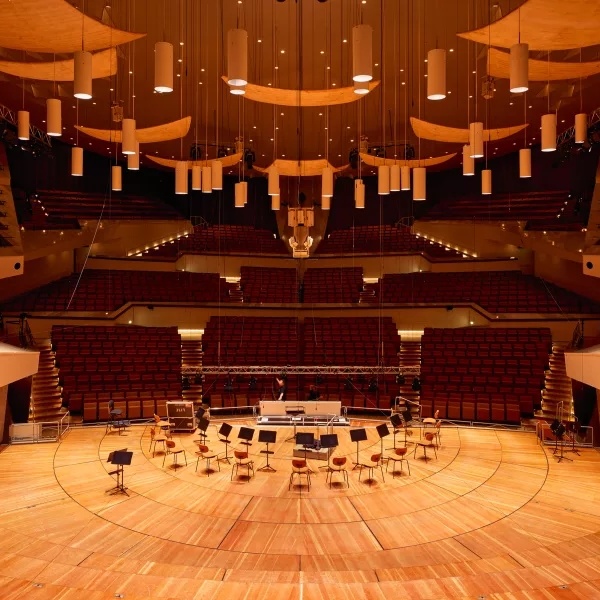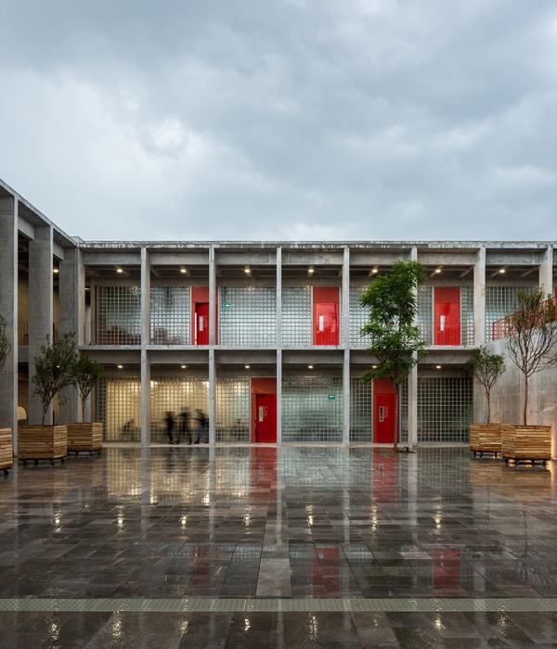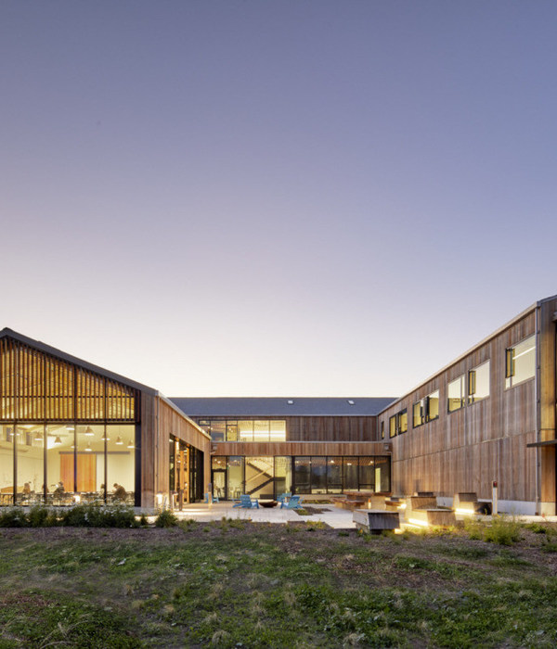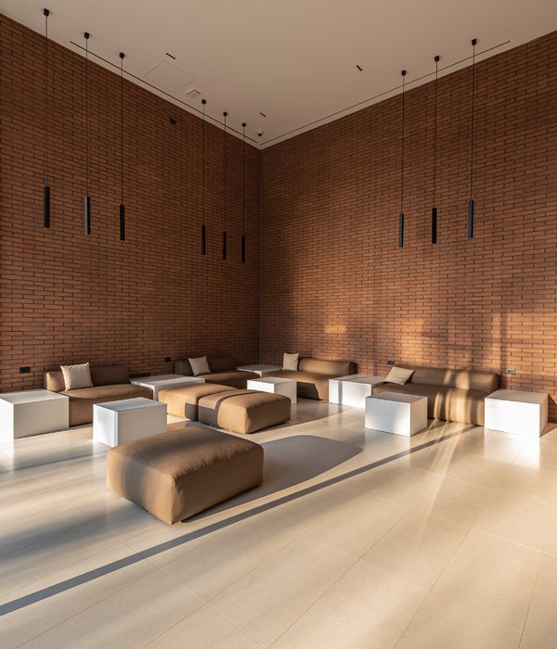- 项目名称:葡萄牙那德尔•亚冯梭艺术中心
- 设计方:Louise Braverman Architect
- 位置:葡萄牙,南部城镇Boticas
- 合作方:Paulo Pereira Almeida
Portugal that Del • Asia Feng shuttle Art Center
设计方:Louise Braverman Architect
位置:葡萄牙
分类:文化建筑
内容:实景照片
合作方:Paulo Pereira Almeida
图片:15张
这是由Louise Braverman Architect设计的那德尔•亚冯梭艺术中心。这个形象而具象的前瞻性设计开辟了新天地,该项目位于葡萄牙南部城镇Boticas。这座可持续博物馆总建筑面积为2万平方英尺,将展示葡萄牙知名在世艺术家那德尔•亚冯梭(Nadir Afonso)的80件作品,这位艺术家曾于其职业生涯与勒•柯布西耶(Le Corbusier)和奥斯卡•尼迈耶(Oscar Niemeyer)合作过。该博物馆坐落于这座中世纪山地城镇的文化扩展区,其区位优越,所在街道能通往新市政厅及欧盟资助的新建国家高速公路。通过向更多观众公开那德尔•亚冯梭(Nadir Afonso)的艺术作品,并作为文化和京基引擎带动当地和周边地区的经济发展,新博物馆将成为全球的旅游目的地。
译者:筑龙网艾比
The forward-thinking design of the Centro de Artes Nadir Afonso literally and figuratively breaks new ground in its northern Portuguese town of Boticas. The new 20,000 square foot sustainable museum will display 80 works created by the renowned living Portuguese artist, Nadir Afonso, who early in his career practiced architecture with Le Corbusier and Oscar Niemeyer. Integrally intertwined with the urban development of Boticas, the museum is sited to create a cultural extension of this medieval hill town, for it is strategically located both down the street from the new City Hall as well as at the intersection of newly built national highways funded by the European Union. By exposing the art of Nadir Afonso to a much larger audience as well as serving as a cultural and economic engine for the local economy and surrounding region, the new museum is poised to become a global destination.
Merging landscape and architecture, the new sustainable building is divided into two distinct but connected parts, The urbane cultural structure across the street from the newly built municipal building speaks to the future of Boticas, while a green-roofed park covered, below-grade, exhibition hall facing the adjacent rolling hills connects to its pastoral legacy. The urban face of the building consists of an above grade double height entry hall with a second story balcony providing entrance to a 100 seat indoor auditorium, and an informal exterior auditorium that together with a multipurpose space, gift shop, and administrative space contribute to the civic stature of this growing Portuguese town. The below grade exhibition space and surrounding outdoor sculpture court are carved out of the natural hillside. In order to reduce the carbon footprint, the earth is retained by a cyclopean wall composed of re-cycled stone reclaimed from the site excavation. Since the interior exhibition walls are considerably shorter than the exterior walls of the building, museum guests will always have a long layered view of the art to the outdoor vine-covered cyclopean walls, creating a unique feeling of viewing art within a lavish grotto. The design of the Centro de Artes Nadir Afonso reveals a unique atmosphere that celebrates both the efficiency as well as the pleasure of sustainability.
葡萄牙那德尔•亚冯梭艺术中心外部实景图
葡萄牙那德尔•亚冯梭艺术中心内部实景图
{{item.text_origin}}

