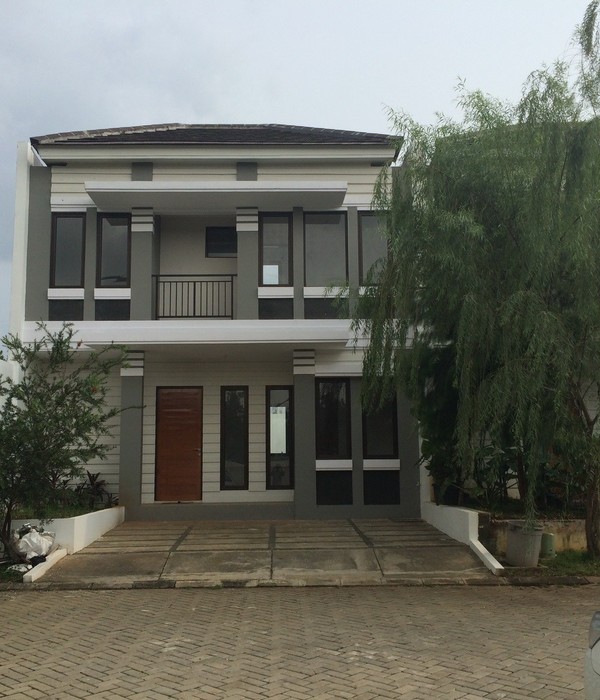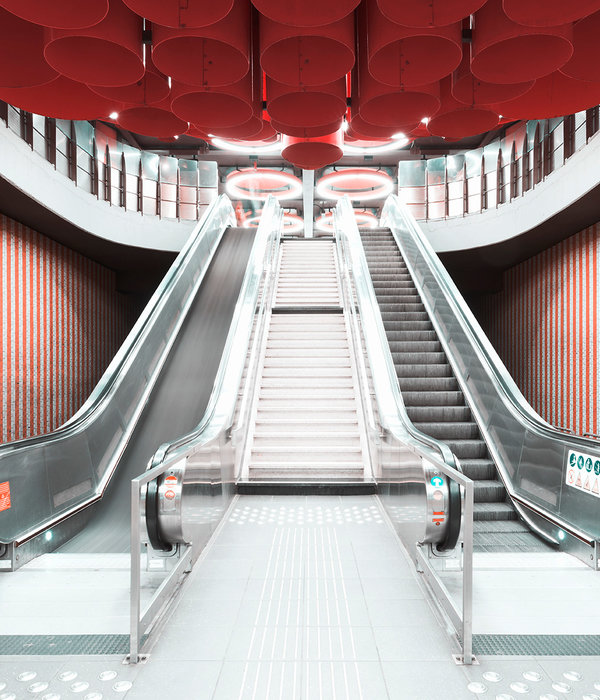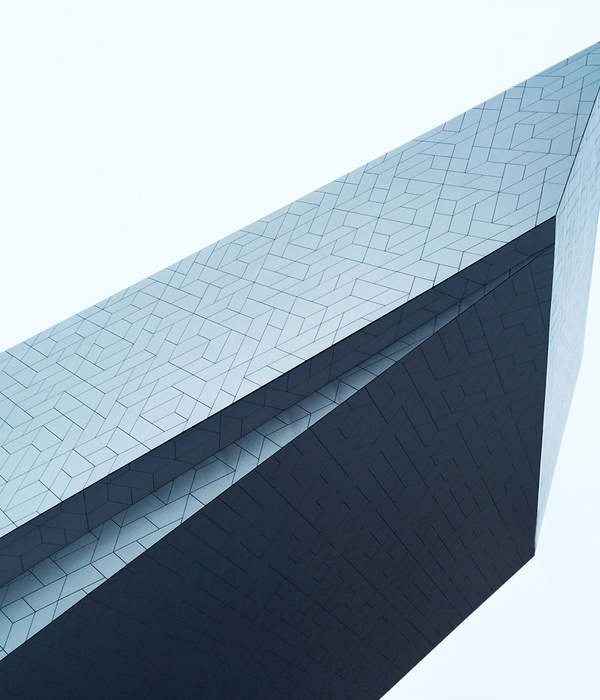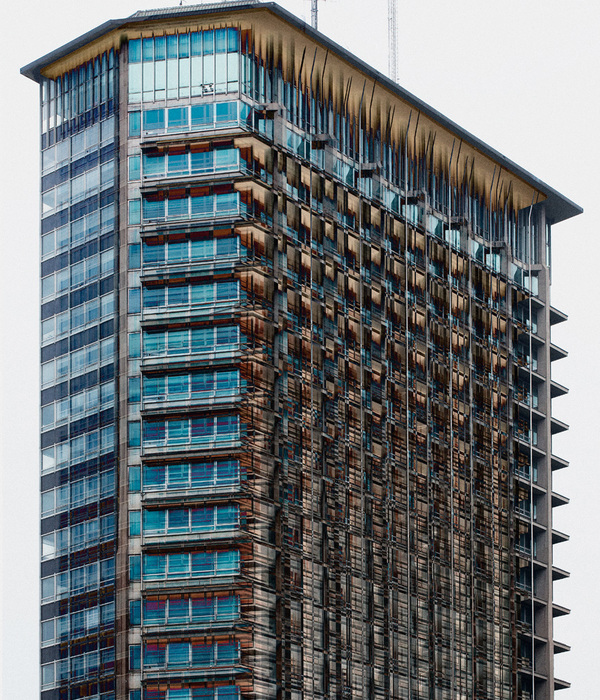Phil west Texas state university li brary
位置:美国
分类:居住建筑
内容:实景照片
建筑设计负责人:B.K. Boley, Principal, ADD Inc
图片:16张
摄影师:Robert Benson
这是由ADD Inc.设计的韦斯特菲尔德州立大学新馆,包括单房、四房和六房的套间,每个套间有一个公用浴室、起居室和厨房。新馆被树林和群山环绕,从而启发了该建筑的设计和室内设计。设计围绕着“在树林中沐光漫步”的理念进行,因此建筑师设计了一个大拱门,看起来就像是森林中两个倒下来的大树。而室内,学生宿舍和走廊如同枝丫延伸。底层布置了公共区域和会议室,木制的天花板,色彩缤纷的如同“野花”的家具,让人宛如置身在森林中。建筑外墙使用了极富质感的红砖和黑砖,而室内的公共庭院使用了木材色调的板块。从走廊到建筑各“分支”的室内空间,颜色逐渐从深渐变到浅。
译者: 艾比
The woods and mountains surrounding University Hall inspired the architecture and interior design of the new building. Designed around the concept of a student’s journey of ‘walking through the woods toward the light’ ADD Inc created a building shaped like “two trees fallen in the forest” with a large arch that leads from a wooded overlook of the Tekoa mountains back to the campus quad.Inside, student rooms and corridors extend like branches out to study perches in the tree canopy. Ground floor common areas and meeting rooms feel like the forest floor with wooded ceilings and colorful furnishings that evoke “wild flowers”.
Following this theme, the building’s exterior consists of highly textured red and black brick that resembles bark, while the inside communal courtyard is composed of wood-tone panels. The building’s interior space is similarly inspired through the strategic use of dark colors that gradually grow lighter down the corridors into the “branches” of the building.ADD Inc’s primary objective was to provide diverse units with a variety of common space options that range from a large multi-purpose room for university functions to common lounges and kitchens for socializing to intimate light-filled “perch” lounges that are ideal for quiet study and showcase views of the surrounding woods.
The building’s Grand Arch is an all-glass, floor-to-ceiling, five-story archway with open spaces for student lounging and studying that overlooks the campus with dramatic “window to the world” views of the Tekoa Mountains.As a nod to today’s environmental concerns and pursuit of LEED Silver certification, green features were used throughout the building, including recycled and regional materials, highly sustainable interface carpet, and reclaimed wood elements were used for the reception desk and for the large bay window seat on the ground floor.
韦斯特菲尔德州立大学新馆外观图
韦斯特菲尔德州立大学新馆夜景外观图
韦斯特菲尔德州立大学新馆内部局部图
韦斯特菲尔德州立大学新馆
韦斯特菲尔德州立大学新馆图解
{{item.text_origin}}












