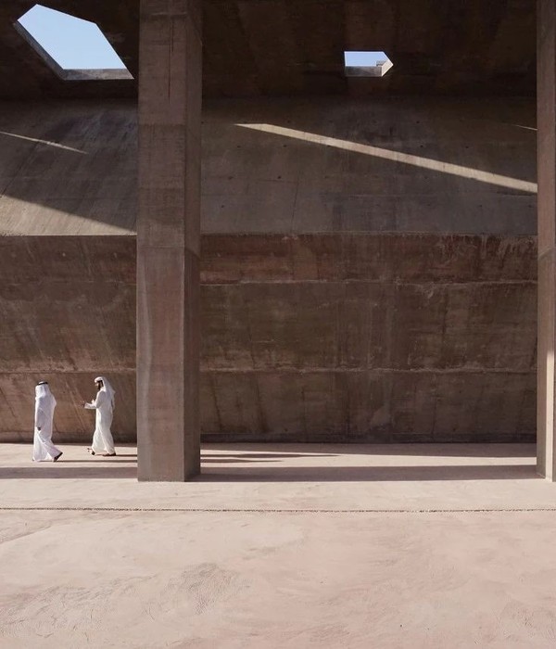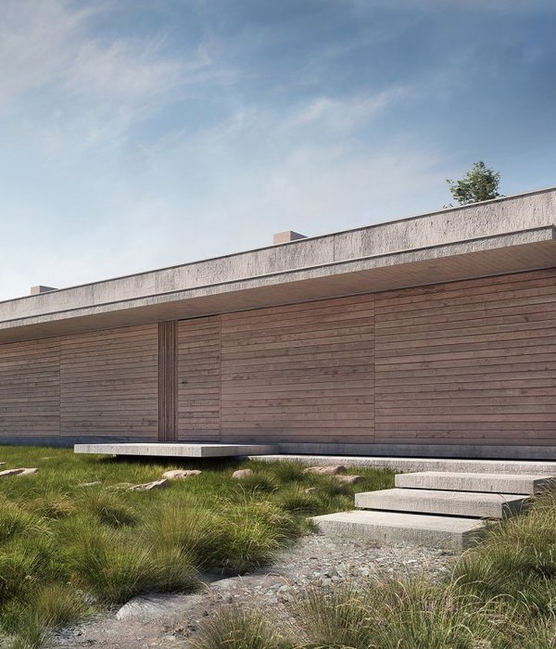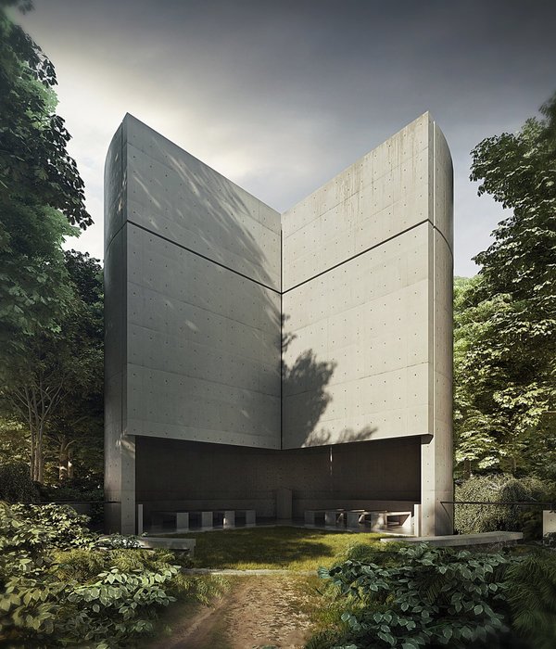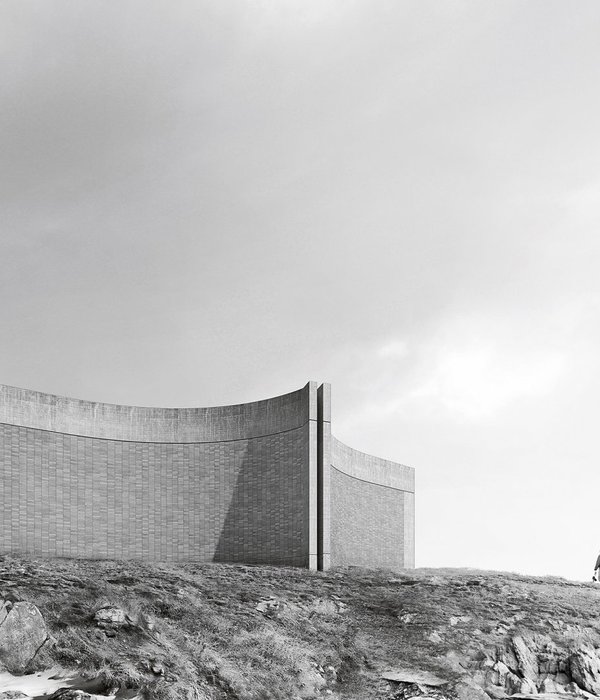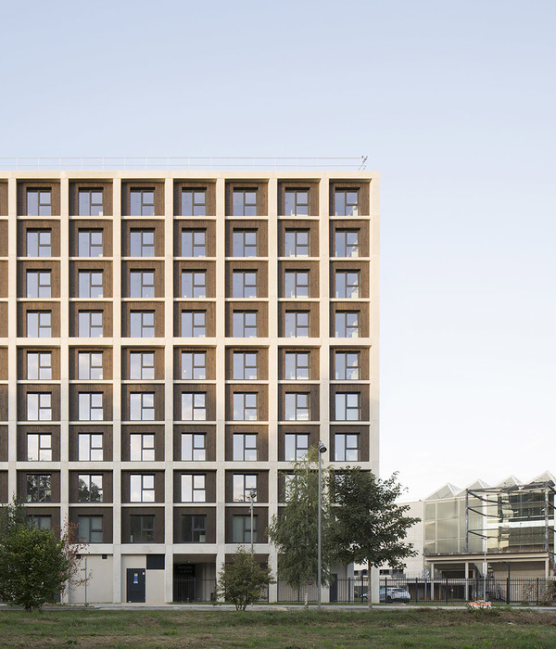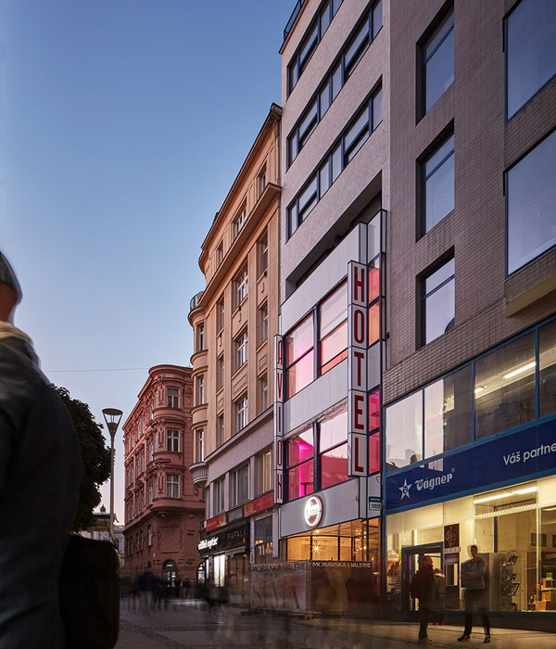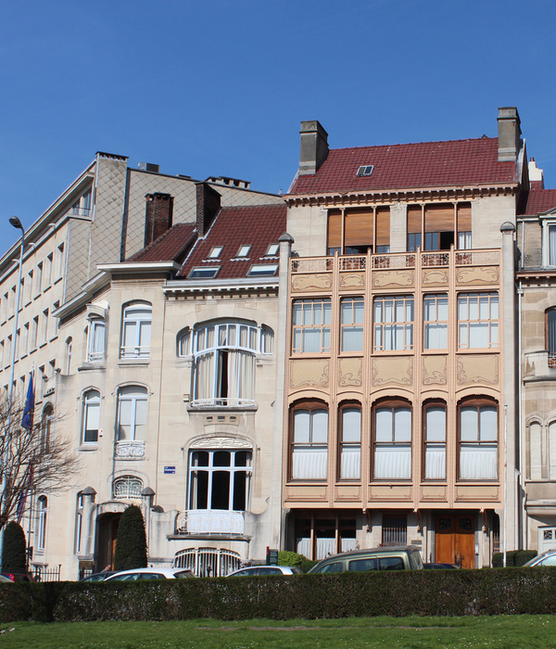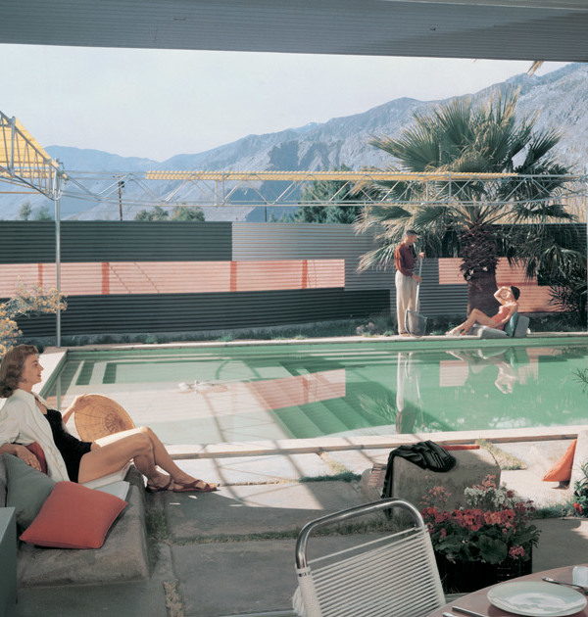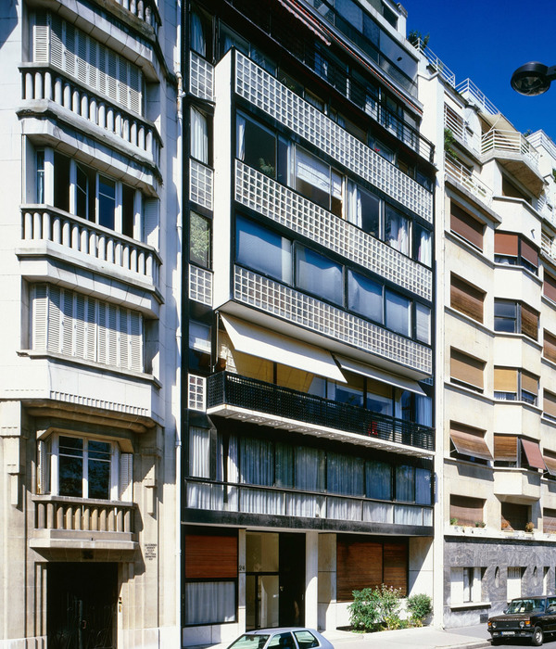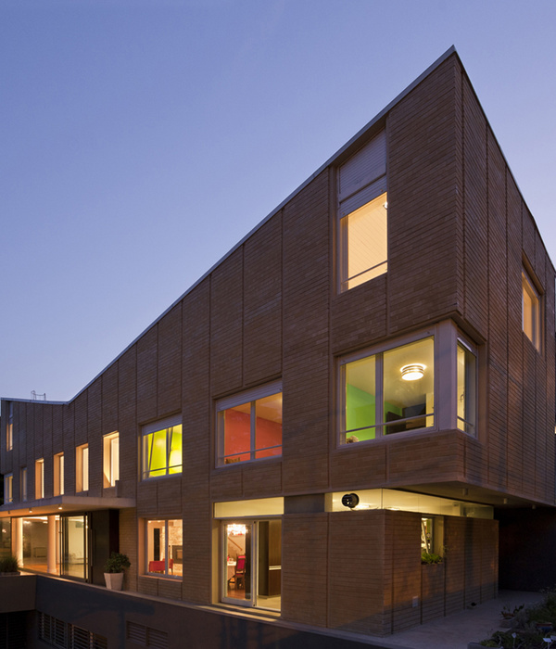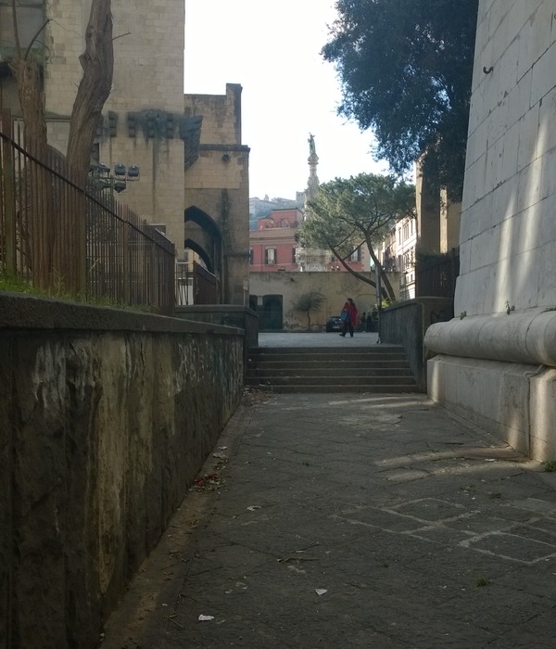West Flanders Belgium campus of university of science and technology
位置:比利时 科特赖克
分类:教育建筑
内容:
设计方案
建筑设计:OYO – Open Y Office, Arch&Teco
图片:21张
摄影师:OYO – Open Y Office
由Open Y Office和 Arch&Teco联合设计的比利时西弗兰德科技大学校园建筑方案,在九个竞赛方案中获得第二名。建筑师将新校园设想为一个互动区域,在中央布置课室,这个区域将布置大讲堂、非正式会议空间、餐厅、酒吧、商店和休息区,围绕着重点区域布置,公园与屋顶平台相联系,让学生、教师、校友、企业和邻里能在此购物或学术交流。该建筑还将是一个可持续而充满活力的知识殿堂,因此方案以学生的“群落”为主题,为个人和群体的自我成长、自我增值提供空间。
译者: 艾比
OYO – Open Y Office, together with Arch&Teco, has received second prize among nine participants in an invited competition for a new Howest campus building in Kortrijk. “We envision this new campus as an interactive field where we catch the classrooms in the middle; conceived as areas of focus. This field contains lecture rooms, informal meeting spaces, restaurant, bar, shop and lounge areas and wraps around the area of focus; connecting the park all the way up to the roof garden where students, teachers, alumni, companies and neighbors are invited to shop and exchange knowledge.”With the challenge to translate the client’s ambition to position itself as a sustainable and vibrant knowledge center, the scheme works as a student “biotope” in which provides spaces for individual and communal growth.
“The building should be 24/7, adaptable, and translated into a flexible typology where its users can shop knowledge, process that knowledge, redevelop and re-display their work on the continuous knowledge track wrapping inside the building,” explained OYO. “A key element of the concept is to perceive the building maximum fordable throughout the micro-habitats of the students. Cross-pollination is strongly encouraged that way.”
比利时西弗兰德科技大学校园外部效果图
比利时西弗兰德科技大学校园外部局部效果图
比利时西弗兰德科技大学校园内部大厅效果图
比利时西弗兰德科技大学校园内部效果图
比利时西弗兰德科技大学校园内部房间效果图
比利时西弗兰德科技大学校园总平面图
比利时西弗兰德科技大学校园平面图
比利时西弗兰德科技大学校园分析图
比利时西弗兰德科技大学校园立面图
比利时西弗兰德科技大学校园剖面图
{{item.text_origin}}

