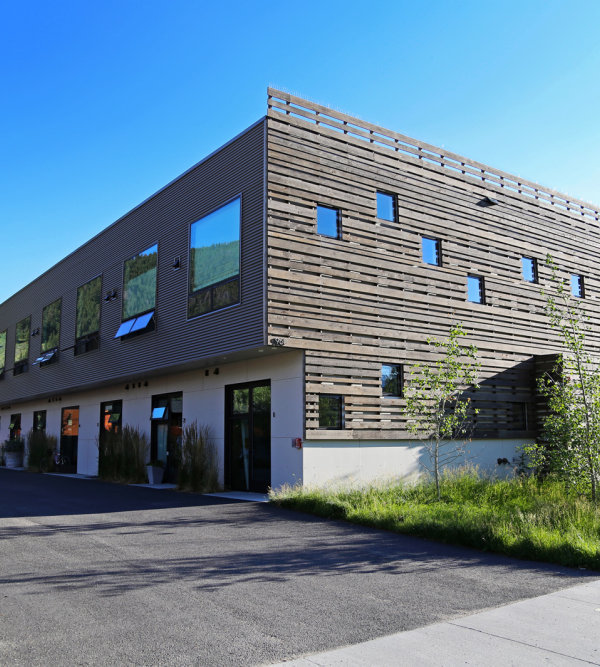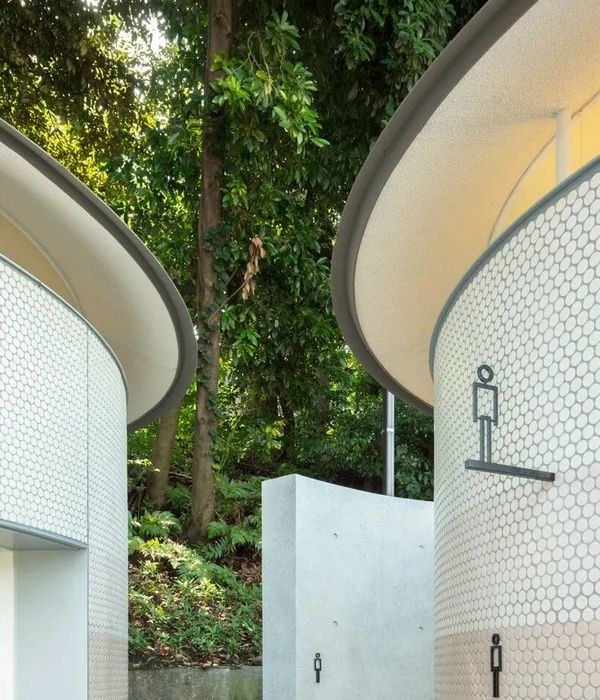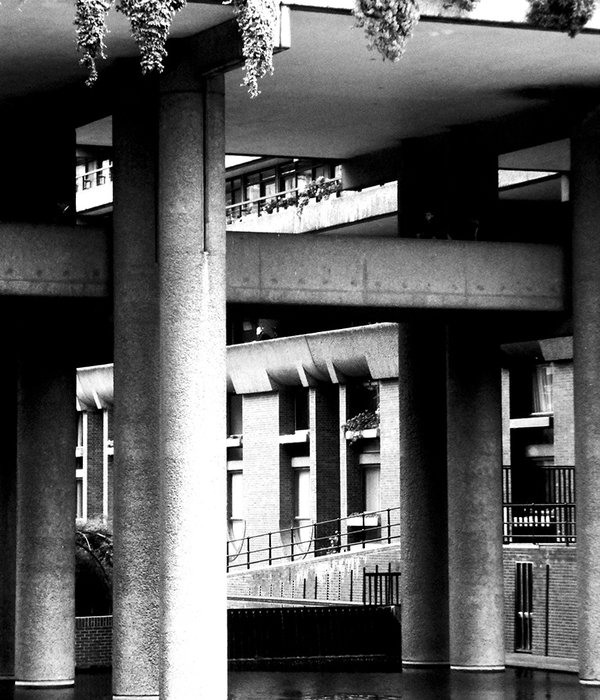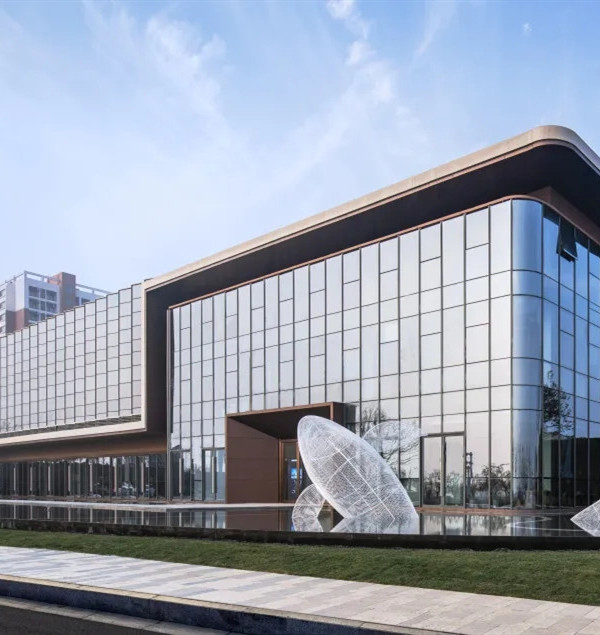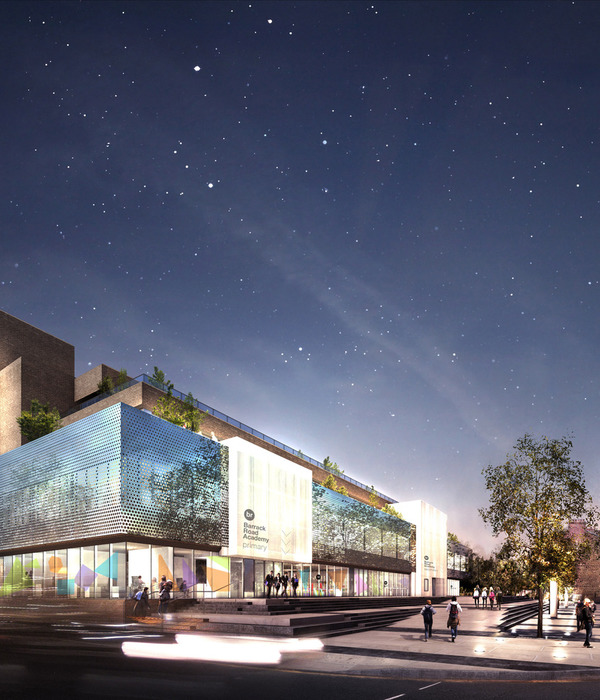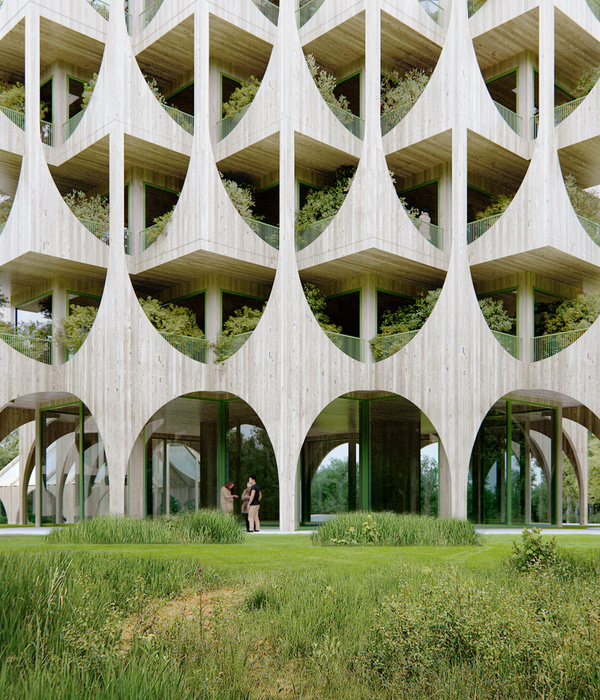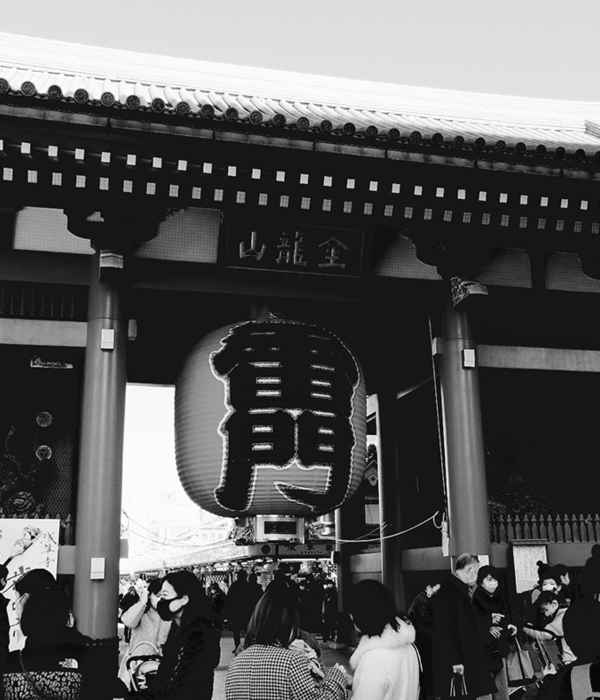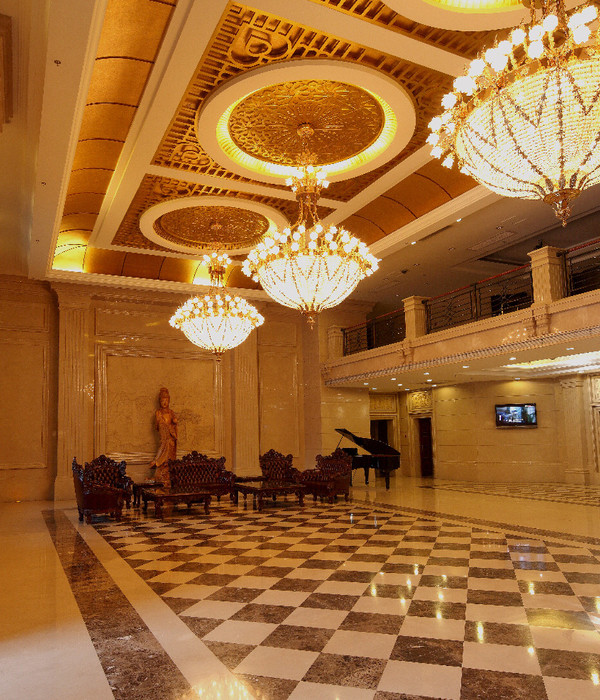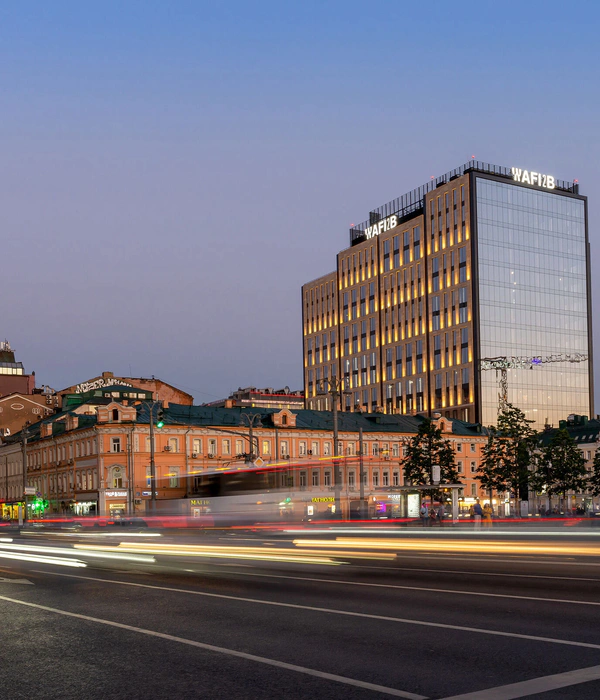Architects:Olson Kundig
Area :6595 m²
Year :2019
Photographs :Benjamin Benschneider
Manufacturers : Firestone Building Products, Kawneer, Rigidized Metals Corporation, Lighting ServicesFirestone Building Products
Lead Architects :Tom Kundig, FAIA, RIBA, Design Principal; Kirsten R. Murray, FAIA, Principal; Kimberly Shoemake-Medlock, Project Manager; Thomas Brown, LEED® AP, Project Manager; Brian Walters, LEED® AP, Laura Bartunek, Rehanna Rojiani, Architectural Staff; Vikram Sami, AIA, BEMP, LEED® AP BD+C, Building Performance; Michelle Arab, ASLA, Landscape Architecture
Mechanical & Electrical Engineer :WSP
Lighting Design :Arup
General Contractor :JTM Construction
Acoustic Consultant :BRC Acoustics
Civil Engineer :CPL
Structural Engineer :PCS
Mechanical And Electrical Engineer : WSP
City : Tacoma
Country : United States
The newest addition to Tacoma Art Museum, the Benaroya Wing is a 6,595-square-foot expansion to house the Benaroya Collection, a legacy gift donated to the museum by Rebecca and Jack Benaroya. The design of the Benaroya Wing balances opacity and transparency to provide optimal viewing conditions for more than 350 works of glass art, paintings and sculpture by Northwest and international artists. The addition also strengthens the visual connection between TAM and the city by activating the north end of the museum and offering a new platform for visitors to observe the urban context from the galleries.
The addition includes 4,800 square feet of new gallery space, which will contain works from the Benaroya Collection as well as rotating special exhibits. Because the Benaroya Collection was originally a privately held collection and contains many glass artworks, the key design strategies were founded around a sensitivity to scale, lighting and protection of the art. The resulting design translates this private collection to a civic-scaled public exhibition forum. The galleries include flexible exhibit armatures and moveable temporary walls that allow curators to present the collection in multiple ways.
In addition to an expanded collection, the Benaroya Wing allows TAM to offer more visibility to the community. At the far end of the new wing is the Vista Gallery, comprised of a 46-foot-wide window wall projecting six feet out from the building’s face. This window wall overlooks the Prairie Line Trail’s pedestrian and bike paths, and the urban context of the city beyond. A new illuminated beacon for the museum, the Benaroya Gallery draws the eye and creates a new point of connection between TAM, its collections and the community of Tacoma it serves.
“With the new Benaroya Wing, I’m most excited about the opportunity to break down traditional thresholds between the museum and the public. The new Vista Gallery is designed to entice people inside to view the Benaroya Collection by offering a peek-a-boo or a look into what’s happening inside the museum.” –Tom Kundig, FAIA, RIBA, Design Principal.
▼项目更多图片
{{item.text_origin}}

