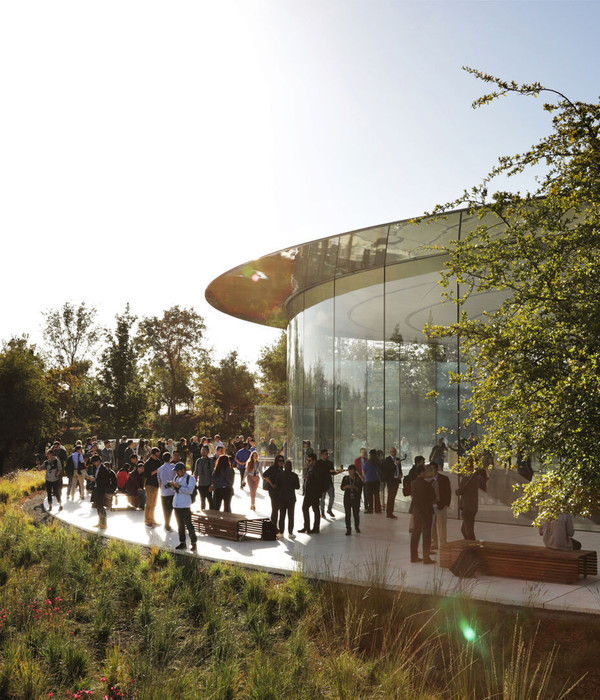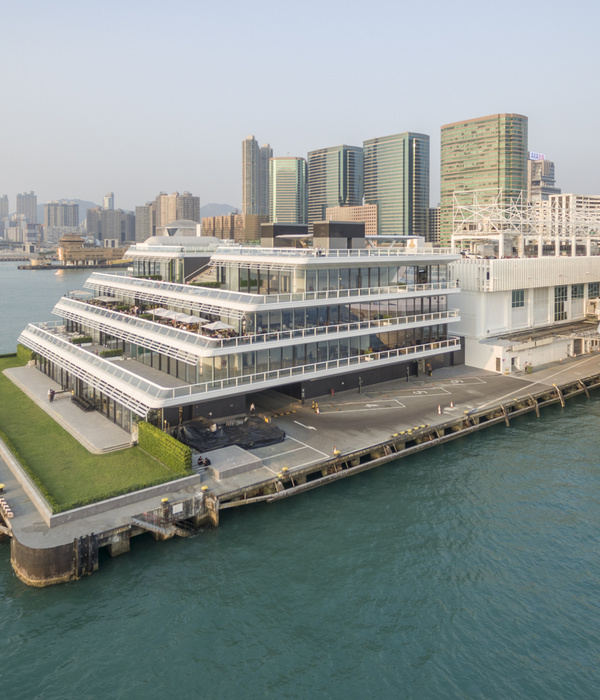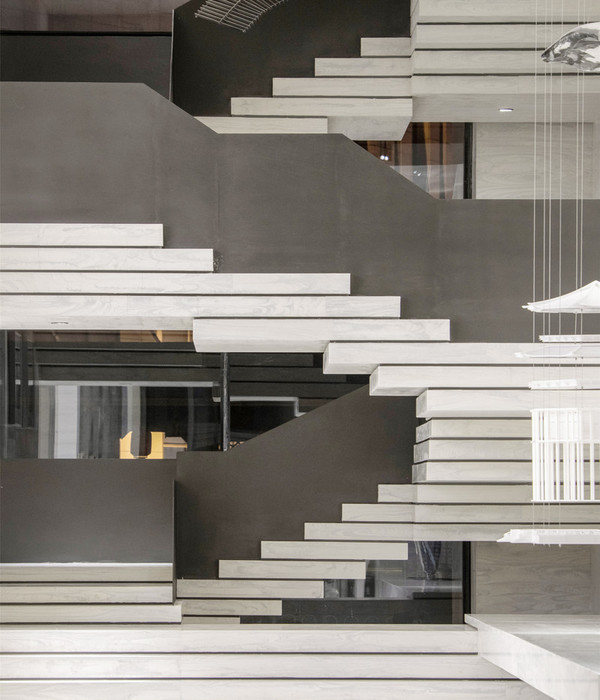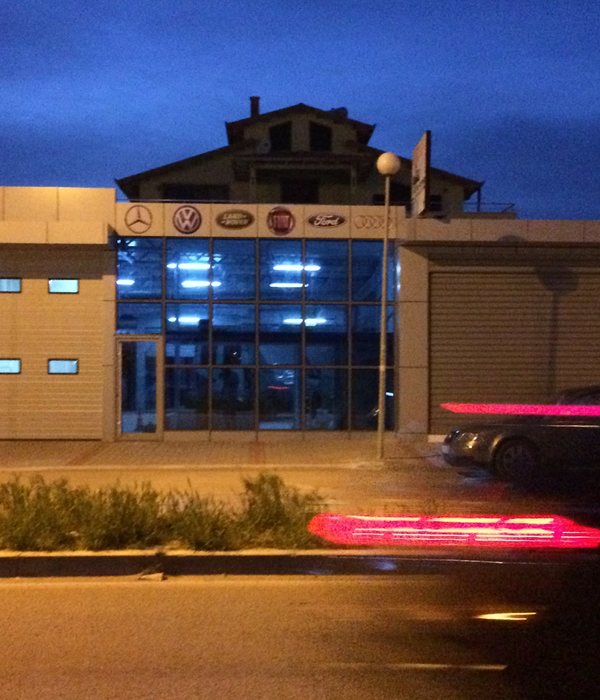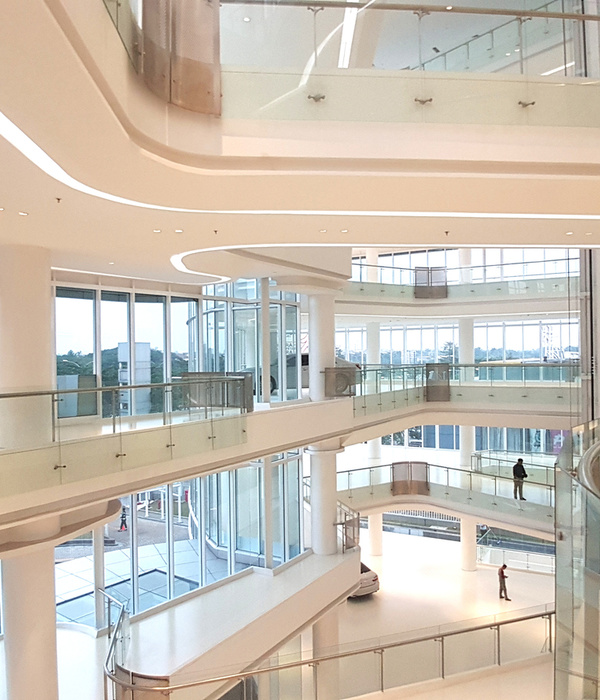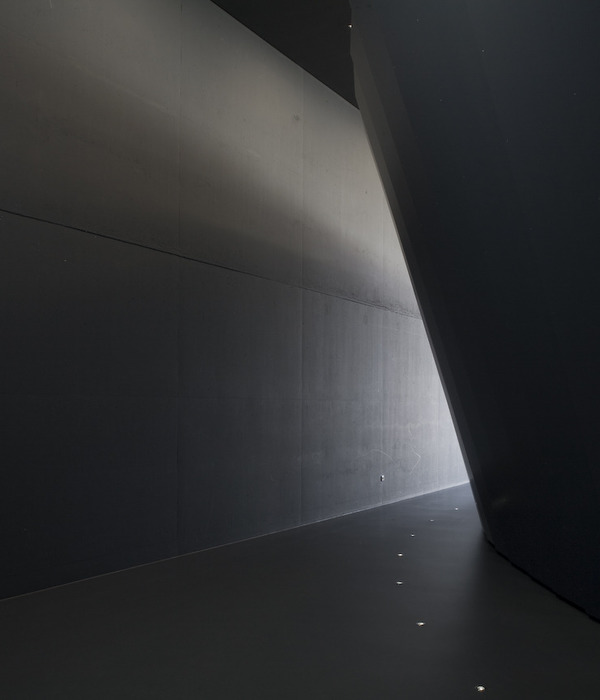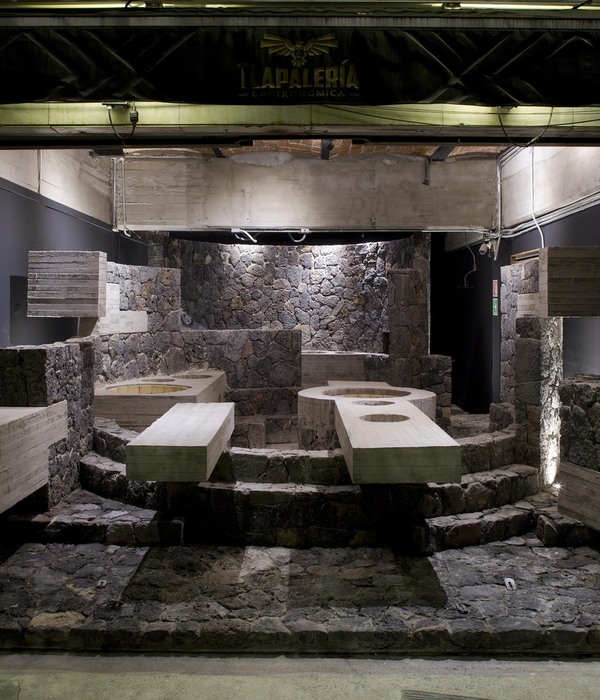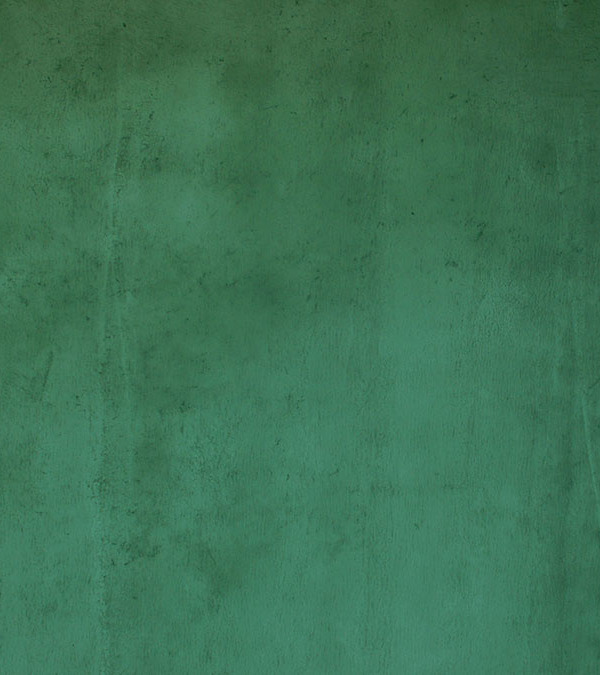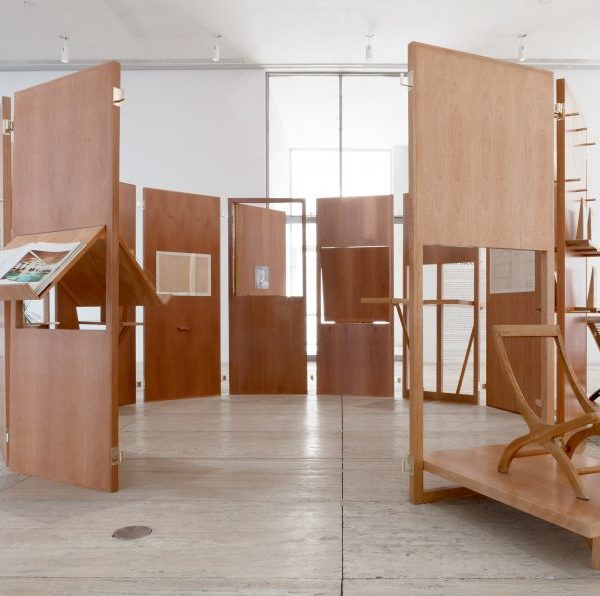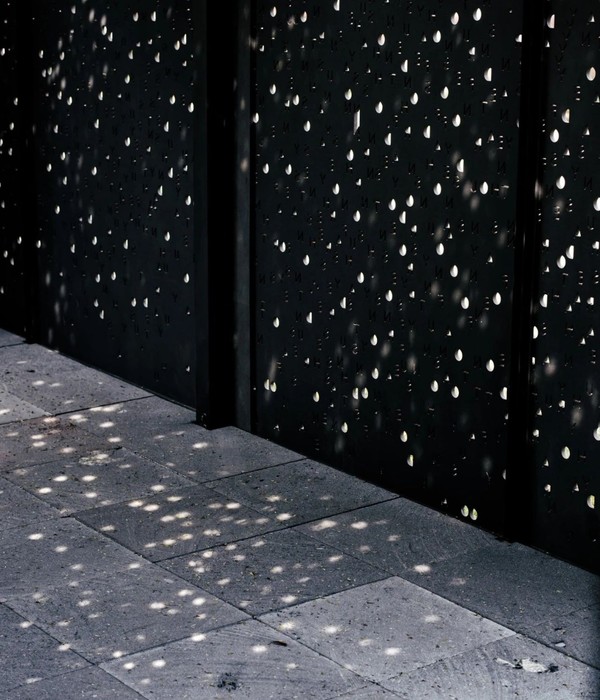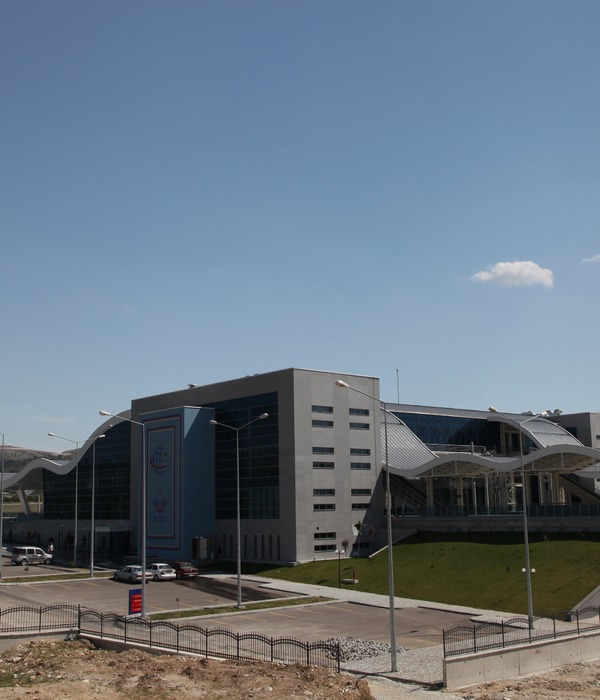Firm: Studio O+A
Type: Commercial › Office Hospitality + Sport › Sports Center
STATUS: Built
YEAR: 2021
SIZE: 100,000 sqft - 300,000 sqft
BUDGET: Undisclosed
When adidas organized a national design competition for an expansion of its North American Headquarters in Portland, Oregon, it invited interior designers, architects and landscape architects to enter as teams. Choosing Studio O+A, LEVER Architecture, and GGN, the sports giant established at the outset a culture of collaboration that proved to be an essential element of the project’s success. Having everyone working together from the start meant ideas from all parties informed the creative evolution of the project. When, in the middle of construction, the pandemic hit, a unified team that could roll with the disruption was already in place.
The result is a work environment that celebrates sport as a model for living. Two new buildings—the GOLD Building, a 182,000-square-foot office structure, and the Performance Zone, a 31,000-square-foot fitness boutique center—look out to a soccer pitch from spaces designed to echo the values the field represents: teamwork, integrity, agility, playfulness, and a stripped-down aesthetic that makes a virtue of simplicity.
In sports, how the game unfolds determines how the players play. O+A worked with the adidas team to envision a workplace where employees can make swift changes to their strategy and workspaces as circumstances change on the ground. A variety of reconfigurable meeting spaces, workshop and team huddle areas, presentation and relaxation spaces keep GOLD fine-tuned for unexpected opportunities. And the building is as fit as the athletes it serves. The LEED Gold project makes use of innovative materials, sourcing, and construction techniques that signal new paths to sustainability and energy-efficient design. LEVER’s structural weaving of pre-cast concrete, glulam beams, and cross-laminated timber panels results in a modern workplace with the spaciousness and warmth of a lodge in the Northwest woods. Though rooted in the culture of its Portland locale, the project feels universal in what it can teach us about design—and in what it suggests about the future of work.
One thing it suggests is the growing importance of personal wellbeing in the workplace. Though the Performance Zone is the smaller of the two new buildings, its message to adidas employees and the working world, in general, is not small: work should contribute to your health and spirit. The PZ, as it’s known on campus, is a kind of human charging station for the workplace across the pitch, a comprehensive collection of specialty spaces—workout room, weight room, yoga and dance studio, cycling studio, health bar—drawn together by a design that celebrates fitness as a branch of wellness and wellness as a virtue that contributes to the universal good.
The design teams delivered a building in peak condition, but adidas is also a fashion brand, and O+A made sure that message came through clearly. Brand in this project is an expression of values—finish selections that communicate authenticity; environmental graphics that turn patterns and colors into wall-size celebrations; furniture choices that go beyond basic programming needs. One notable example of the length to which adidas was willing to go: O+A added a layer of personalization to the company’s longstanding commitment to sustainability by specifying furniture made from trees felled to clear the construction site.
{{item.text_origin}}

