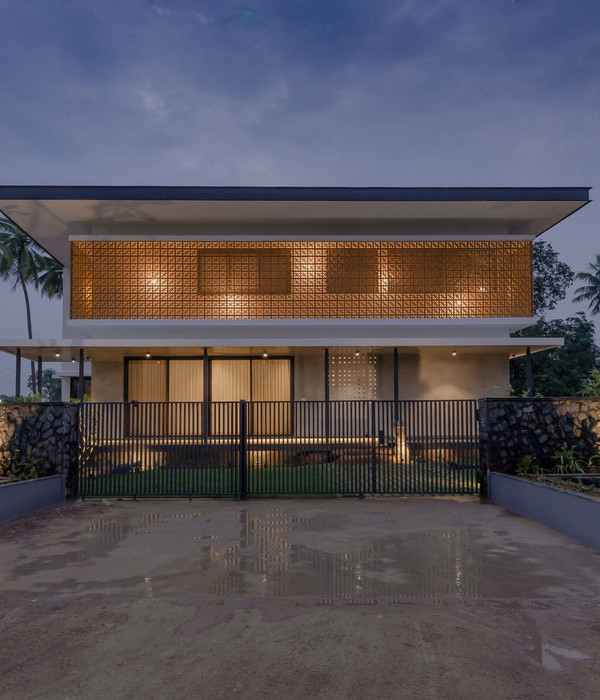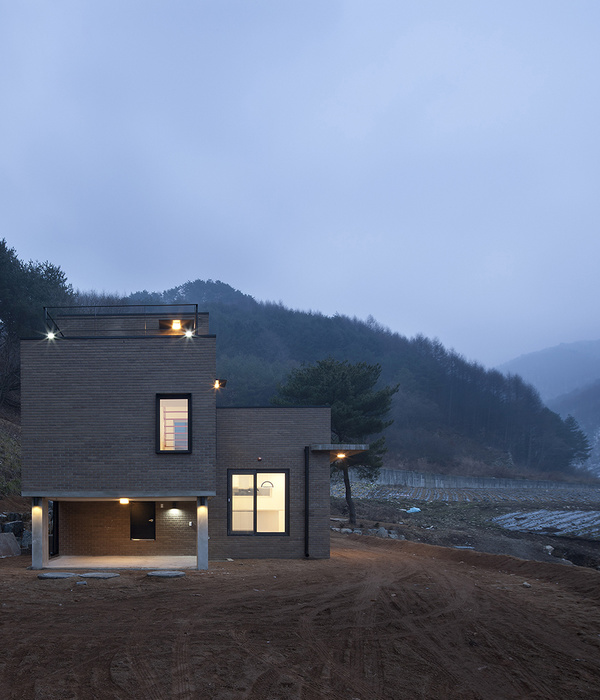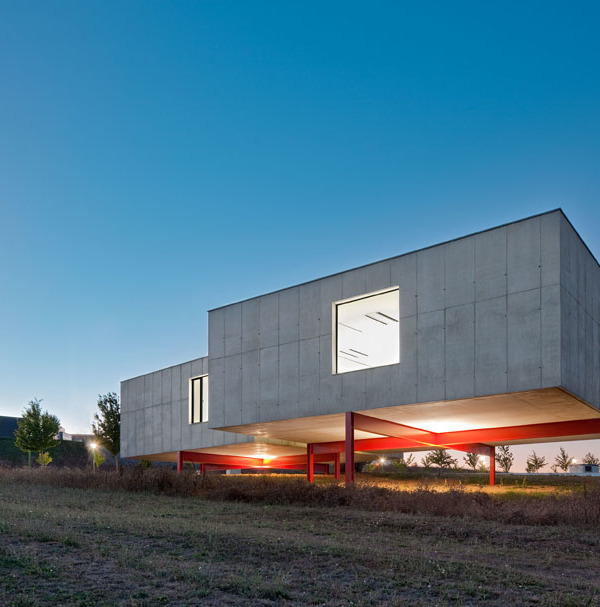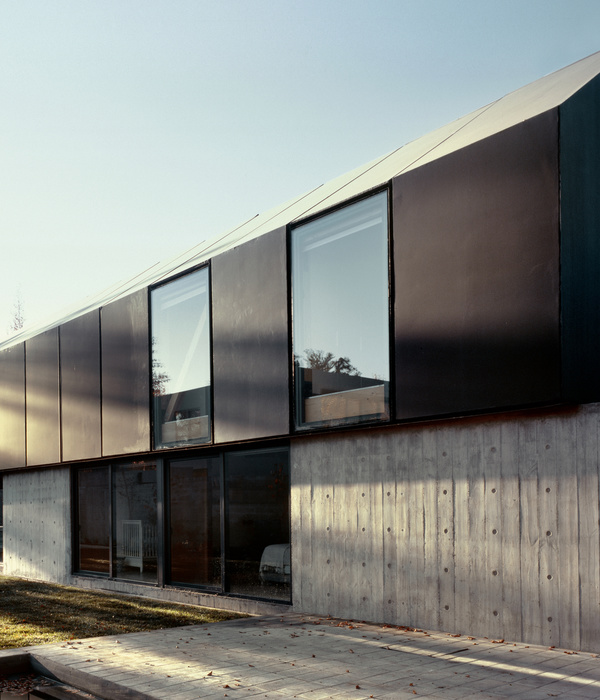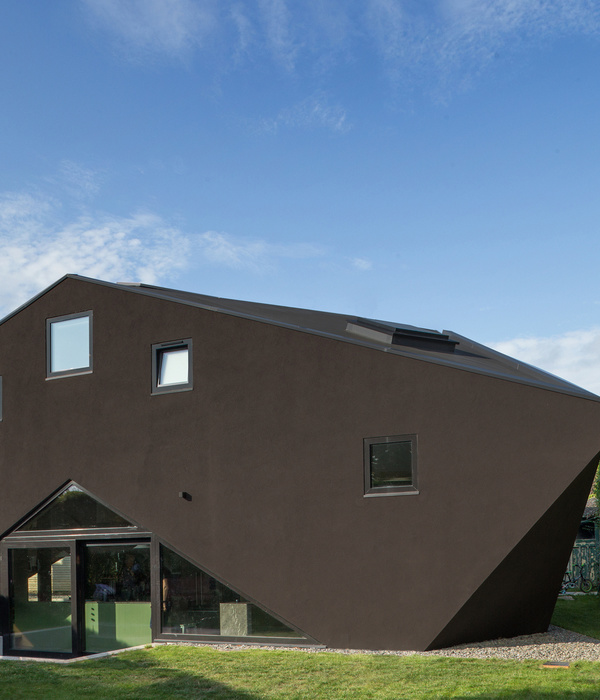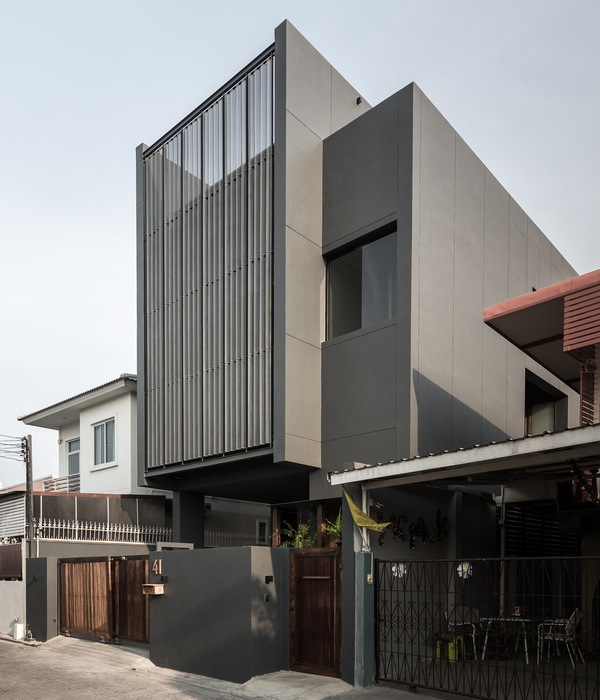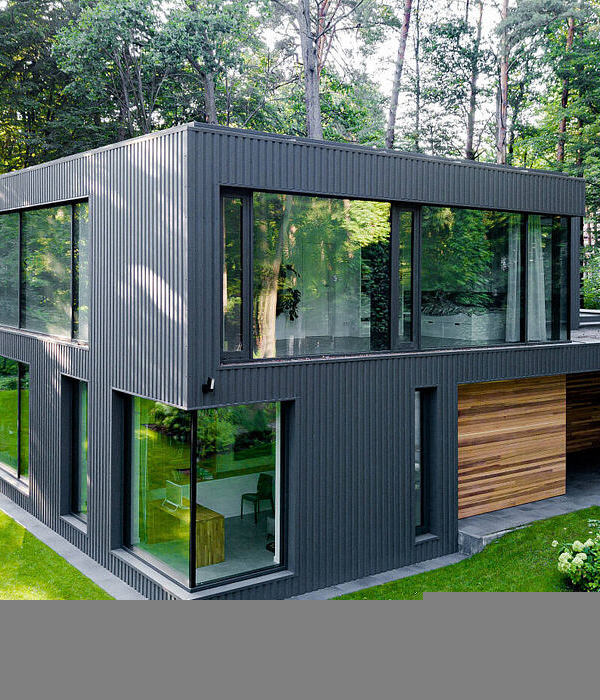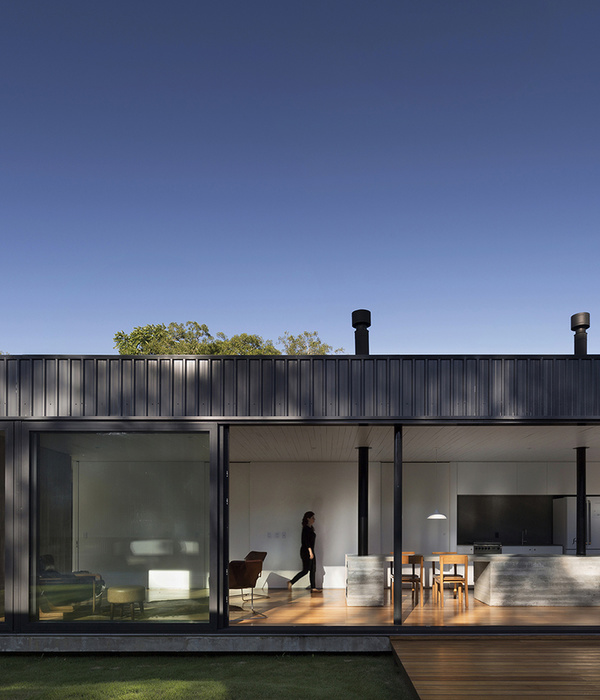- 项目名称:美国拉森博奎斯特住宅
- 设计公司:Salmela Architect
- 庭院:有
- 桑拿:有
- 车库:有
英文名称:America Larsenborg House
位置:美国
设计公司:Salmela Architect
这个休闲寓所的位置靠近塔科尼特港,在这里北方的针叶林会与苏必利尔湖湖岸边外露的基岩相遇。项目最大的特色反映了这个场所的优越性。这里有一种新旧交织的感觉,使用材料所拥有的一种老化的美感同时反映出了持久性和暂时性。这是与一些意想不到的事情的邂逅,与一些处在相反方面的事情的邂逅。在到达住宅场之后,访客们会看见一个车库和一个放置皮划艇的瘦长型的仓库,还有一条石制的小道。
黑色的复合树脂外表和重复的雪松压条为每一个隐藏结构要么提供了一种规模感,要么提供一种温暖感,或者让它们有了与邻近的桦树树干相类似的特点。一旦你走上了小道,住宅的主建筑体量、庭院和桑拿就会映入眼帘。小道旁边的当地野生牧草缓慢的蚕食着小道,并在由不同大小的石头铺面材料形成的缝隙间生长着。下行并穿过一个由小石墙形成的空隙后就可以进入住宅的庭院了。
The retreat is sited near Taconite Harbor where the boreal forest meets the exposed bedrock of Lake Superior shoreline. The utmost character of the project reveals the predominance of place. There is a sense of old and new, an ageing beauty in the materials that reflect both permanence and impermanence. It is an encounter of something unexpected, of things that are in opposition. Arriving at the site a garage and elongated storage shed to house kayaks form the stone entrance path.
Clad with black paper-resin composite, repetitive cedar battens provide each otherwise stealth structure a sense of scale, warmth and resemble adjacent birch tree-trunks. Once on the path, the main building, courtyard and sauna come into view. Native grasses encroach on the path from the sides and through the gaps in random sized stone pavers. Descending and passing through a gap in a low stone wall you enter the court.
美国拉森博奎斯特住宅外部实景图
美国拉森博奎斯特住宅外部夜景实景图
美国拉森博奎斯特住宅内部实景图
美国拉森博奎斯特
住宅平面图
美国拉森博奎斯特住宅平面图
美国拉森博奎斯特住宅剖面图
美国拉森博奎斯特住宅立面图
{{item.text_origin}}


