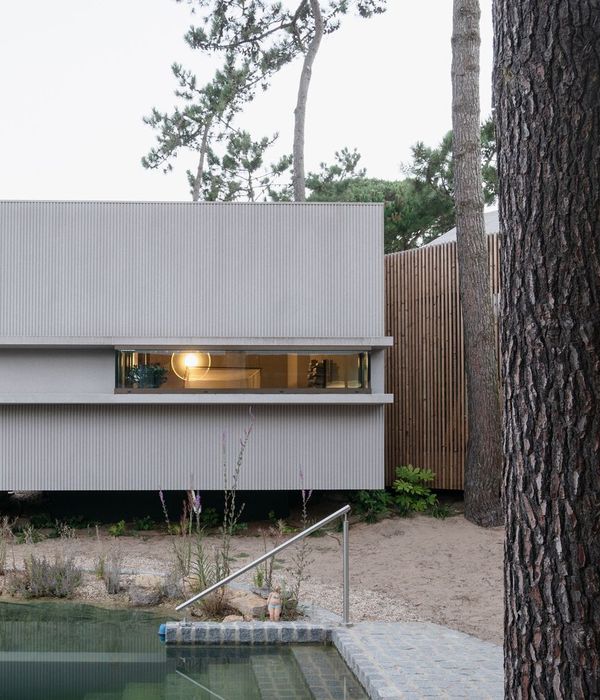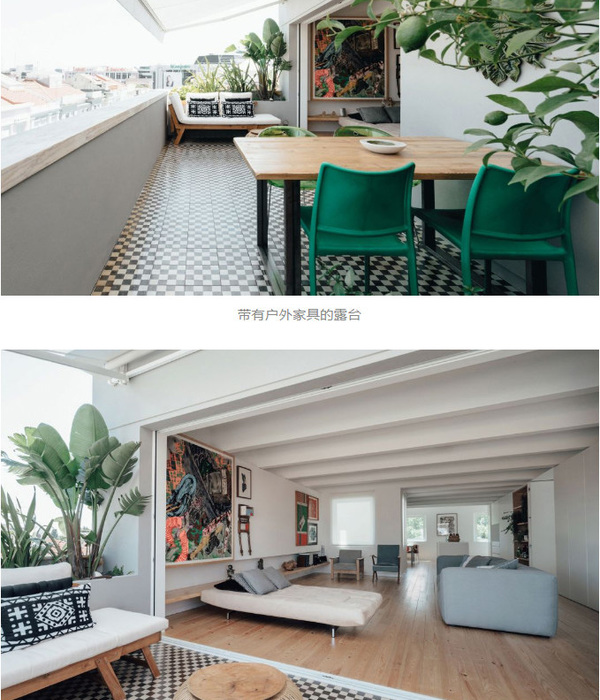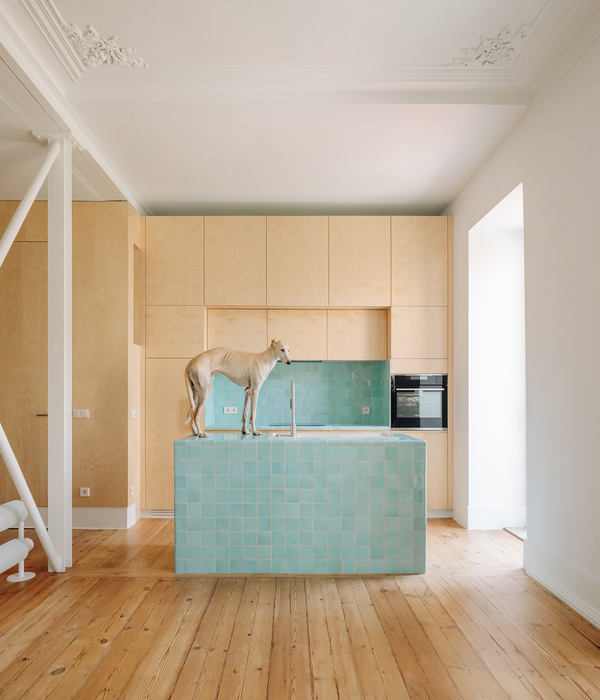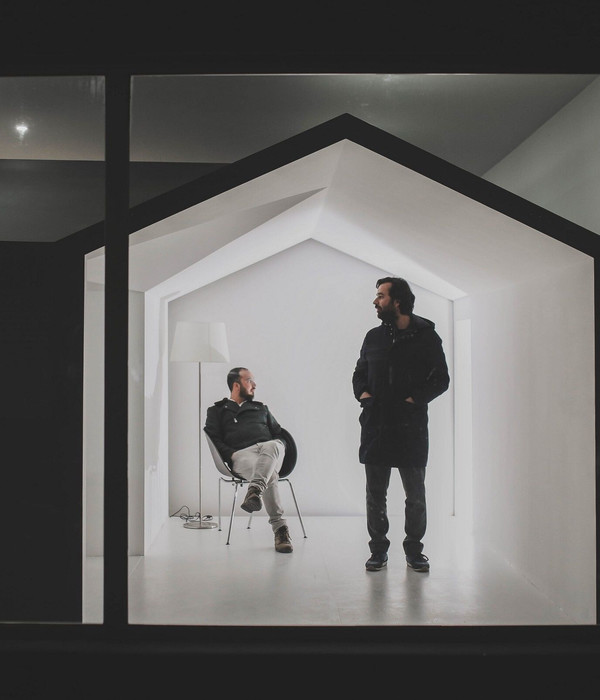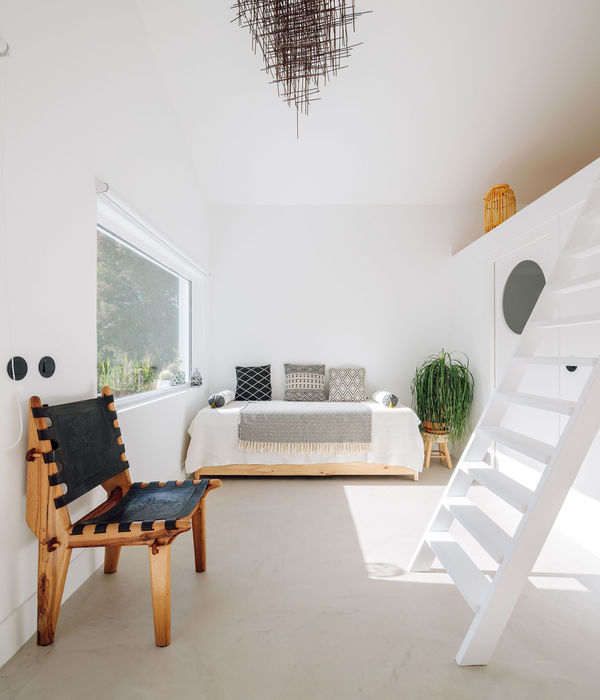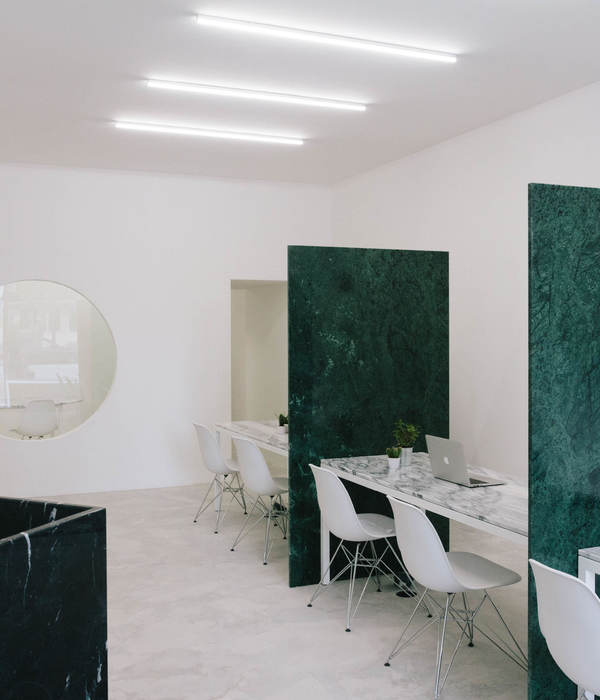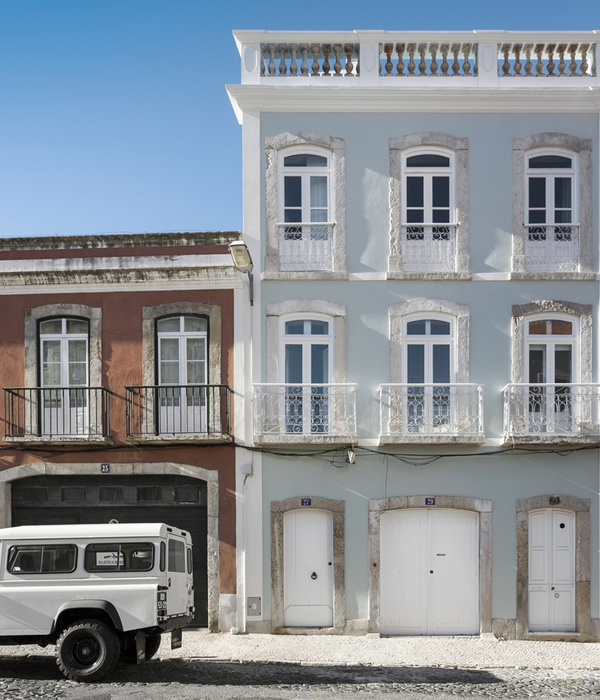LP House
The architectural project for this house consists of two main volumes; ground floor and superior floor. The ground floor embraces the architectonical program of the house and is organized by a longilineal volume that incorporates all of the wet areas; two bathrooms, kitchen and laundry room. This main volume stretches along the whole extension of the house, parallel to the lateral border and demarcating the end and initial point of the terrain.
photography by © Leonardo Finotti
The main areas of the house, living room and bedrooms, open up towards the garden in a transverse direction to the wet areas. The elevated flooring, 45cm above the ground level, allows the front of the house to be used as a comfortable seating area facing the garden. The whole structure of the house is made of reinforced concrete with a solid concrete slab and inverted beam. All enclosures are of concrete, glass and wooden panels. The superior floor, where the office is located, consists of a lighter construction, made out of steel paneling and metal structure.
photography by © Leonardo Finotti
The cantilever on both extremities and the narrow slit between the floor beam and the roof slab accentuate the idea of two independent volumes. The stairway is the element that unites both of these volumes, even if positioned on the outside of the house. This makes it possible to go up and down without the need for going inside the house. A house made up of volumes that organize space and define its structure creates the desired design and a beautiful sinuous garden.
photography by © Leonardo Finotti
Project Info Architects: Metro Arquitetos Associados Location: São Paulo, Brazil Architectural Design: Gustavo Cedroni, Martin Corullon e Anna Ferrari Manufacturers: La Fonte, Belle Epoque, Deca, Pial, Aqua Plus, Decamix Area: 190.0 m2 Year: 2014 Type: Residential Photographs: Leonardo Finotti
photography by © Leonardo Finotti
photography by © Leonardo Finotti
photography by © Leonardo Finotti
photography by © Leonardo Finotti
photography by © Leonardo Finotti
photography by © Leonardo Finotti
photography by © Leonardo Finotti
photography by © Leonardo Finotti
photography by © Leonardo Finotti
photography by © Leonardo Finotti
photography by © Leonardo Finotti
photography by © Leonardo Finotti
photography by © Leonardo Finotti
photography by © Leonardo Finotti
photography by © Leonardo Finotti
photography by © Leonardo Finotti
Planta Pavimento Superior
Planta Pavimento Térreo
Corte 1
Corte 2
Corte 3
Corte 4
Detalhe
Vista 1
Vista 2
{{item.text_origin}}




