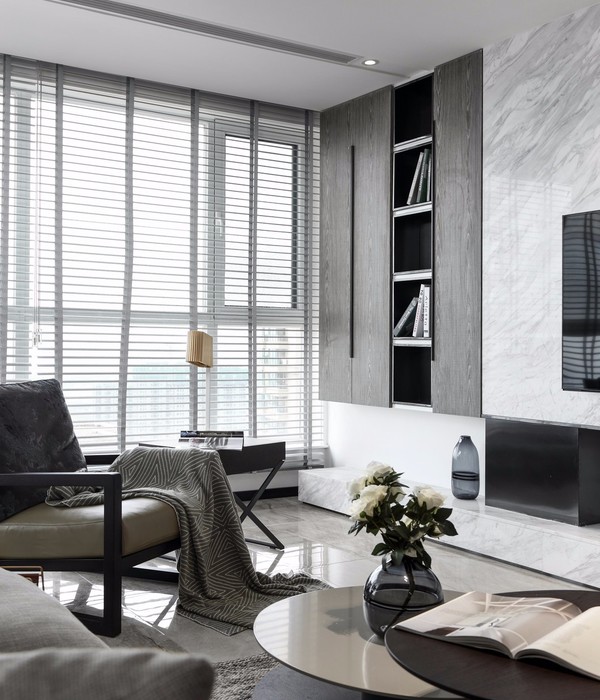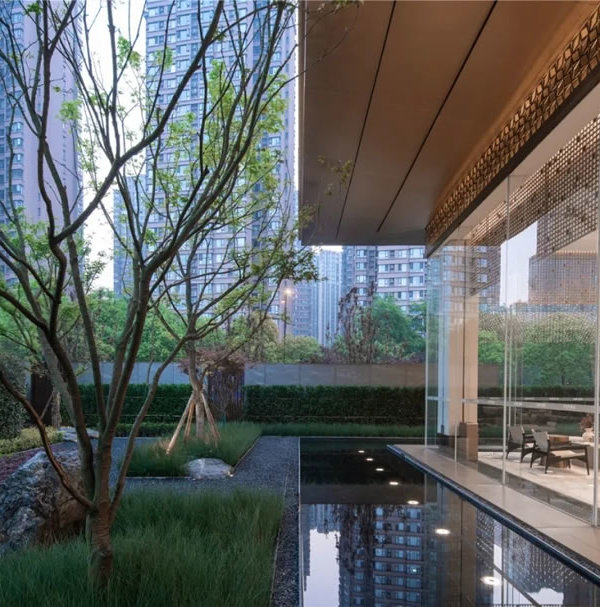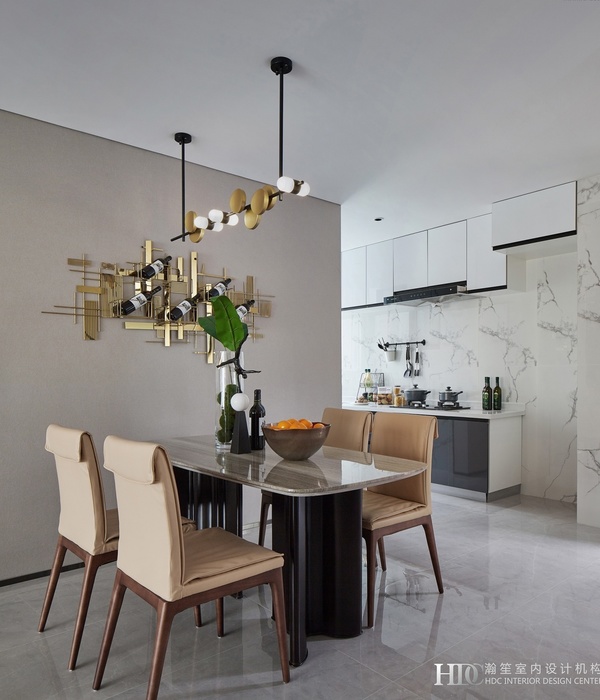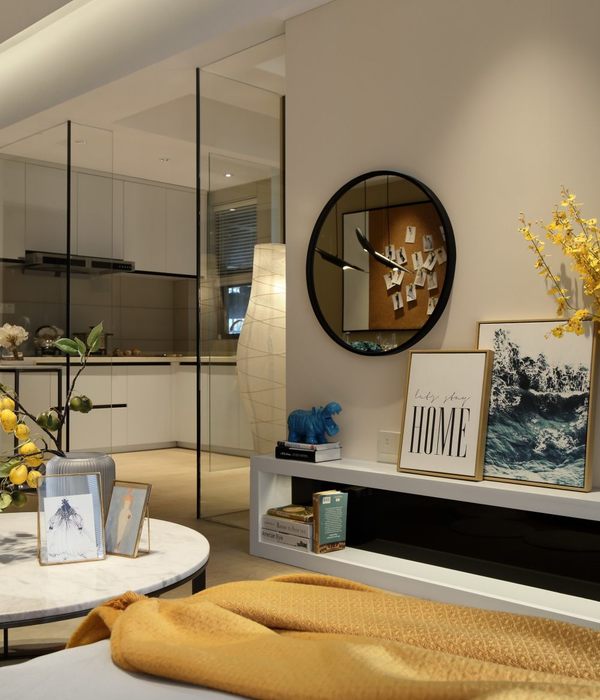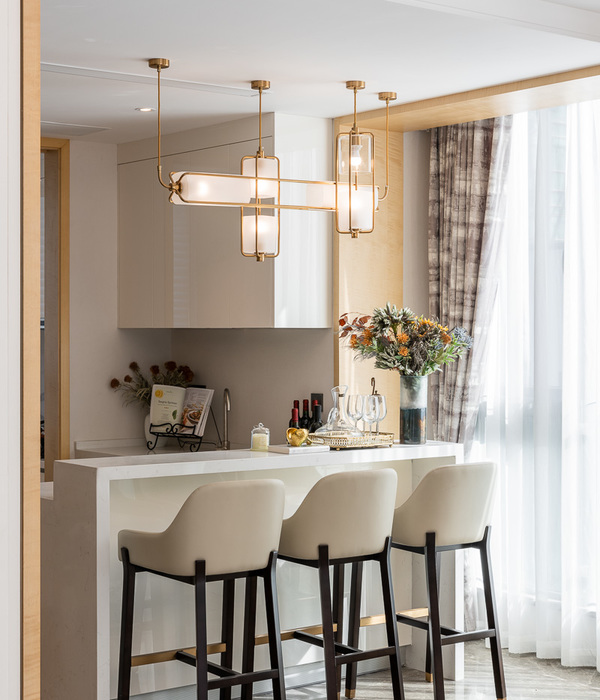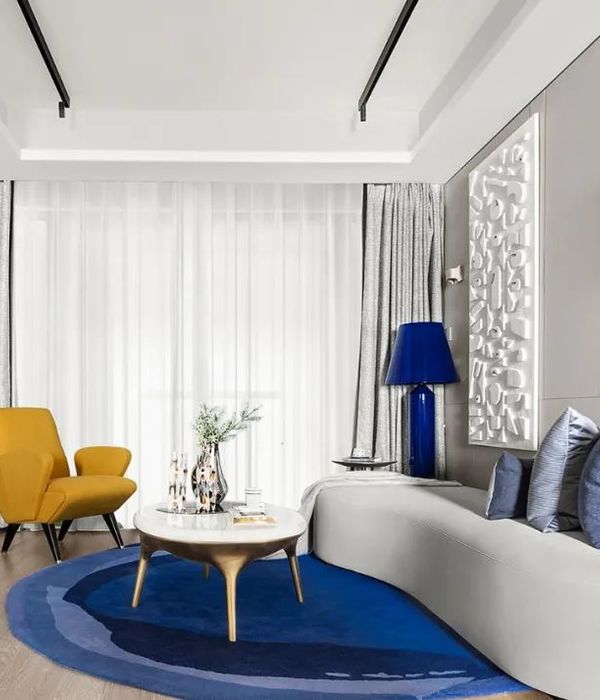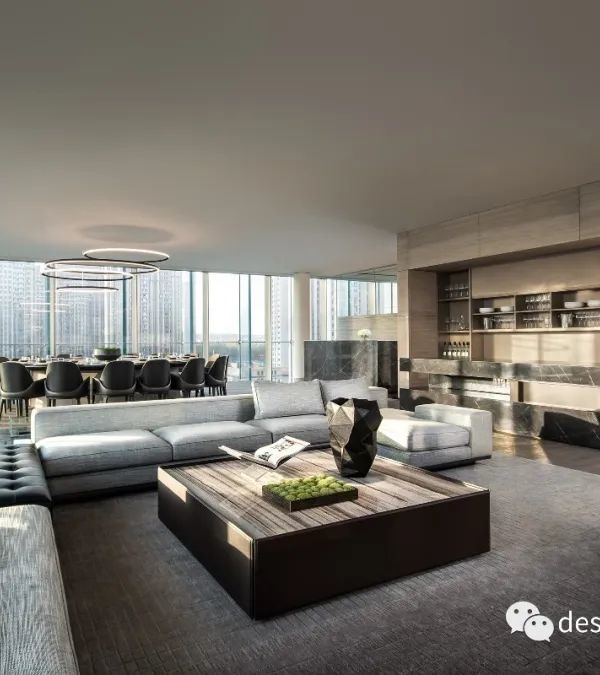架构师提供的文本描述。废弃的建筑被发现在一个不起眼的街区,隐藏着一个深邃而慷慨的花园;这座高耸的屋顶突出了这座原本微不足道的建筑。
Text description provided by the architects. The derelict construction was found on an unremarkable neighbourhood, hiding a deep and generous garden; the proud pitched roof distinguished the otherwise trivial architecture.
Text description provided by the architects. The derelict construction was found on an unremarkable neighbourhood, hiding a deep and generous garden; the proud pitched roof distinguished the otherwise trivial architecture.
© Ricardo Loureiro
里卡多·卢雷罗
在将建筑重新放置到裸露的结构存在之后,内部空间被精确地放置在一个平缓弯曲的墙壁上,作为公共和私人项目之间的分离。既有墙、坡顶和新墙的交汇形成了复杂的几何形状。透过那扇新的宽窗,形成了一种向风景如画的花园明显的张力。
After reseting the construction to a bare structural existence, the inner space was solved with the precise placement of a gently curved wall as a separation between the public and private programs. The intersection of the existing walls, the sloped roof and the new wall resulted in a complex geometrical form. Through the new wide window, a clear tension towards the picturesque garden was created.
After reseting the construction to a bare structural existence, the inner space was solved with the precise placement of a gently curved wall as a separation between the public and private programs. The intersection of the existing walls, the sloped roof and the new wall resulted in a complex geometrical form. Through the new wide window, a clear tension towards the picturesque garden was created.
© Ricardo Loureiro
里卡多·卢雷罗
主空间里到处都是家具,展示了四扇蓝色的门(通向小大厅、卧室、浴室或阁楼)、一个圆形的开口、各种植物和一根优雅的金属杆,象征着这座不起眼的建筑的最高点。选定的一些元素-门、厨房和家具-被涂上强烈的颜色,与房间的一般抽象白色形成鲜明对比。
The main space, loosely populated by furniture, showcases four blue doors (leading to the small lobby, bedroom, bathroom or attic), a circular opening, various plants and an elegant metal pole that symbolically marks the highest point of the otherwise humble construction. A selected number of elements - doors, kitchen and furniture - were painted in strong colours contrasting with the general abstract whiteness of the room.
The main space, loosely populated by furniture, showcases four blue doors (leading to the small lobby, bedroom, bathroom or attic), a circular opening, various plants and an elegant metal pole that symbolically marks the highest point of the otherwise humble construction. A selected number of elements - doors, kitchen and furniture - were painted in strong colours contrasting with the general abstract whiteness of the room.
© Ricardo Loureiro
里卡多·卢雷罗
面向街道的墙壁被抹平,入口的门涂上了浓重的三文鱼粉;绿蓝色的大门关闭时,完成了解构的构图。一个薄薄的金属表面延伸到白色的体积上,仿佛是用纸做的:轻金属屋顶成了决定房子形象的突出的城市元素,它的房子。内部构成白色和精确性的统一体,外部表现为构造元素的松散并置。最终,这座房子是一座相当传统的建筑,但却异常生动。
The wall facing the street was plastered and the entrance door painted in heavy salmon-pink; the greenish-blue gate, when closed, completes the deconstructed composition. A thin metal surface extends over the white volume as if made of paper: the light metal roof becomes the prominent urban element defining the image of the house, its houseness. While the interiors form a unity characterised by whiteness and precision, the outside expression is that of a loose juxtaposition of constructive elements. Ultimately the house is a rather conventional building, but unusually vivid.
The wall facing the street was plastered and the entrance door painted in heavy salmon-pink; the greenish-blue gate, when closed, completes the deconstructed composition. A thin metal surface extends over the white volume as if made of paper: the light metal roof becomes the prominent urban element defining the image of the house, its houseness. While the interiors form a unity characterised by whiteness and precision, the outside expression is that of a loose juxtaposition of constructive elements. Ultimately the house is a rather conventional building, but unusually vivid.
© Ricardo Loureiro
里卡多·卢雷罗
Architects Fala Atelier
Location Oporto, Portugal
Project Team Filipe Magalhães, Ana Luisa Soares, Ahmed Belkhodja, Julia Andreychenko, Rute Peixoto, Lera Samovich, Elisa Sassi, Paulo Sousa
Area 100.0 m2
Project Year 2017
Photographs Ricardo Loureiro
Category Houses Interiors
{{item.text_origin}}

