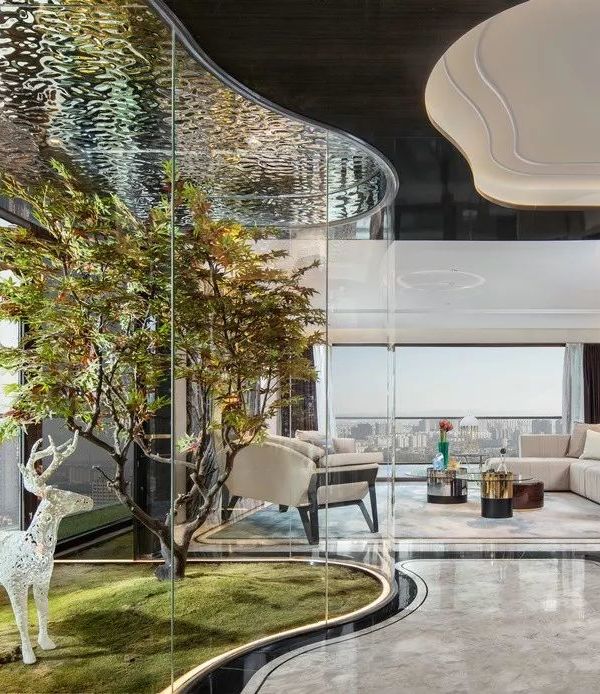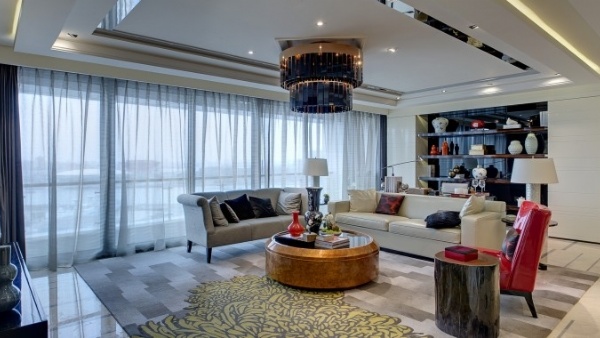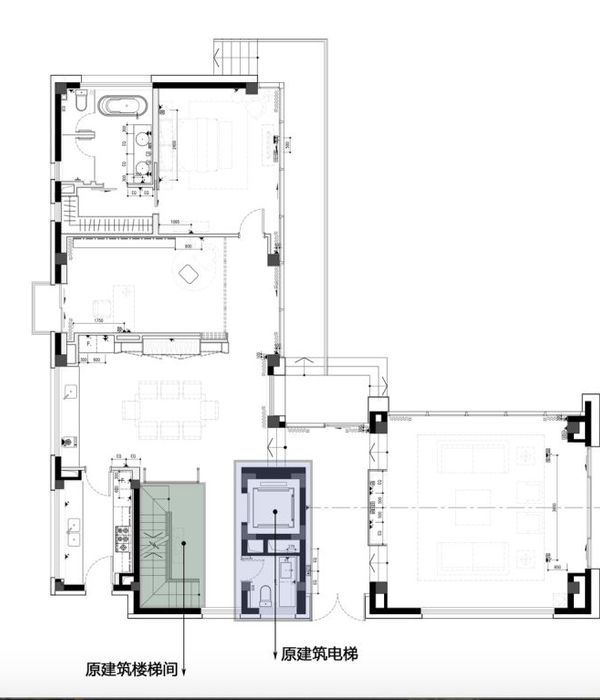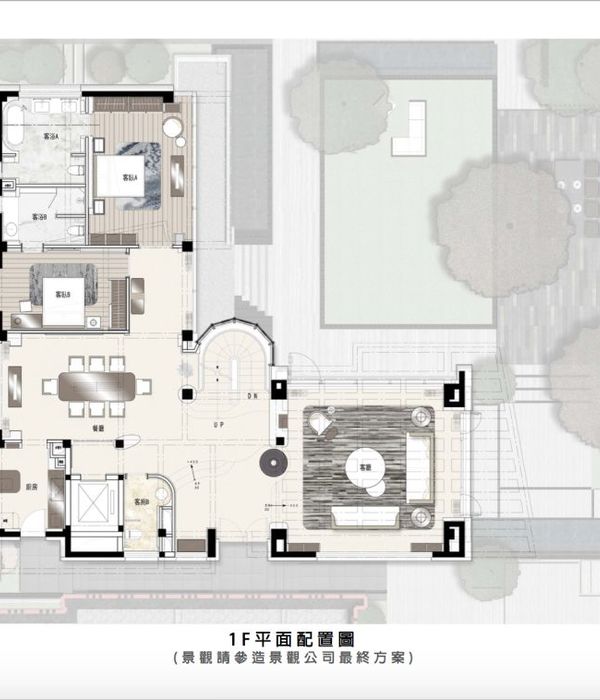Portugal Lisbon Pleasures of House
设计方:Jose Adriao Arquitectos
位置:葡萄牙 里斯本
分类:别墅建筑
内容:实景照片
图片:24张
摄影师:Fernando Guerra、FG+SG
别墅坐落在Alcantara地区一条狭窄的街道上,原始的建筑物不存在任何独特的特性。除了一堵严格的和平衡性强的外墙以外,原始建筑物的内部空间都将面临着倒塌的威胁,这堵外墙为周围的城市结构带来了一个特色。地方立法所允许修建的最大的建筑体量宽7米,长22米。所以这里的空间是有限的。为了达到最大的高度,我们将原始别墅的主要外墙进行了维修,而它本来是应该被拆除的,新修建别墅的面积不得不被缩小,而这也影响到了别墅的每一个内部楼层的可用空间。
在地下室有一个仓库,地下室的深度达到了法规所允许的最深的深度。别墅的屋顶并不是倾斜的,而是修建成了平台的形式。因此,在屋顶上可以看见天空的景色,同时也可以看到周围的风景。在别墅的内部,别墅的空间在长度上被划分成了两个部分。在第一个区域中包括着工艺设备、管道、流通、厨房和卫生间。而第二个区域则是一个自由的空间。别墅向外部的天井和平台敞开,别墅中包括两个互相连接的体量。位于别墅上部楼层的大天窗将光线带进了社会区域和卧室中。
译者:蝈蝈
Located on a narrow street of Alcantara district, the existing building didn’t possess any particular quality. Apart from a rigorous and well balanced facade – which brings character to the surrounding urban fabric- all of its interior was in imminent collapse. The maximum volume allowed by local legislation was built within a plot of 7 meters wide by 22 meters long.Space was desired. In order to achieve maximum height, the main facade was maintained, Should it had been demolished, the new building had to be smaller which would have affected the available in every interior floor.
A storage basement was built and the building depth was extended to maximum allowed. On the roof, instead of a pitched roof, a terrace was built. This way the sky was gained at the top as well as views towards the surrounding. Inside, space is longitudinally divided into two separate areas. The first area houses technical facilities, ducts, circulation, kitchen and toilets. The second area is just free space.The building – with two interconnected houses – opens to the outside towards the patios and terrace. On the upper house a large skylight brings daylight into the social areas and bedrooms.
葡萄牙里斯本愉快别墅外部实景图
葡萄牙里斯本愉快别墅外部夜景实景图
葡萄牙里斯本愉快别墅内部卧室实景图
葡萄牙里斯本愉快别墅内部实景图
葡萄牙里斯本愉快别墅内部局部实景图
葡萄牙里斯本愉快别墅内部过道实景图
葡萄牙里斯本愉快别墅平面图
葡萄牙里斯本愉快别墅剖面图
{{item.text_origin}}



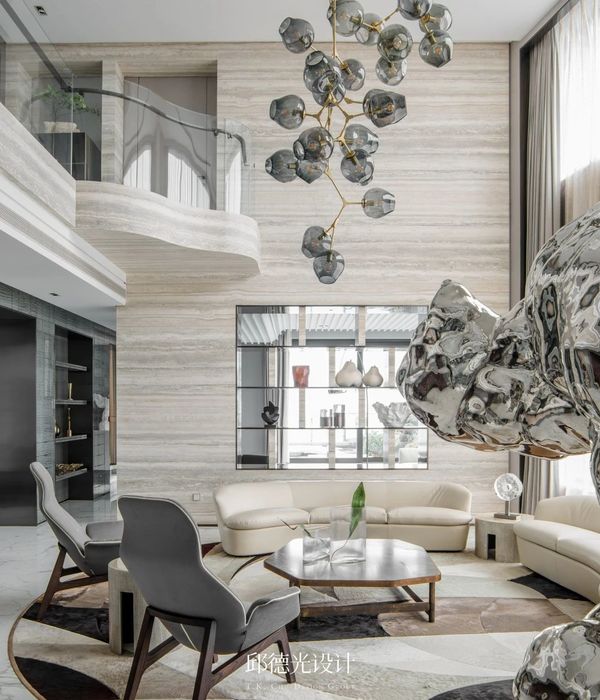

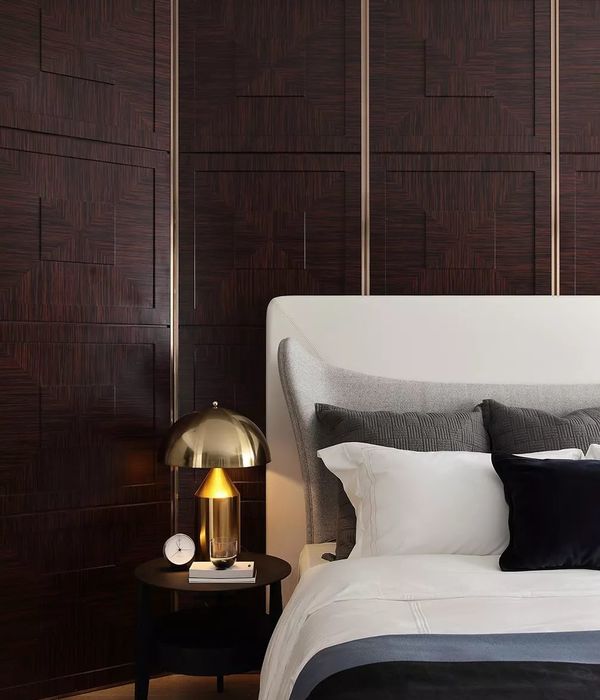
![[2009]紹興玉蘭花園Shiauxing, photoMarc Gerritse [2009]紹興玉蘭花園Shiauxing, photoMarc Gerritse](https://public.ff.cn/Uploads/Case/Img/2024-04-17/iZfUPxtUCTEtTgtQlDHfHUpGd.jpeg-ff_s_1_600_700)
