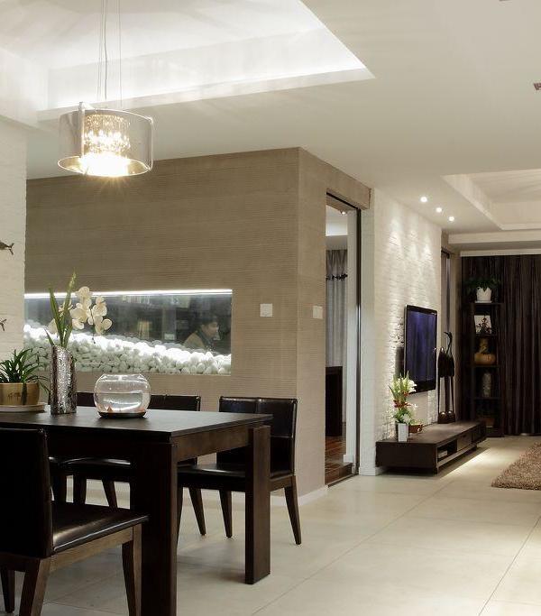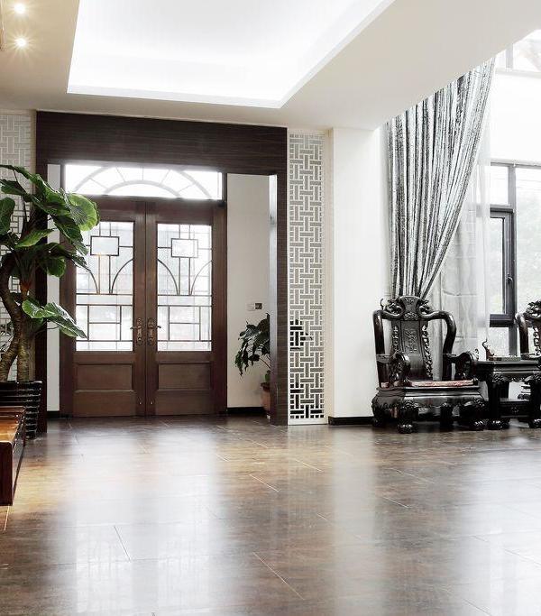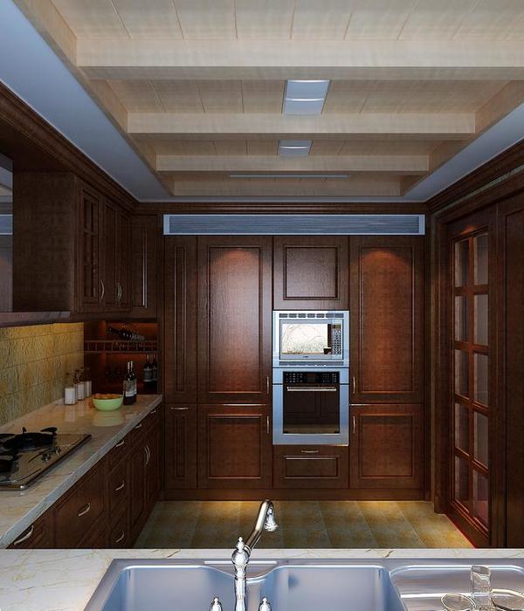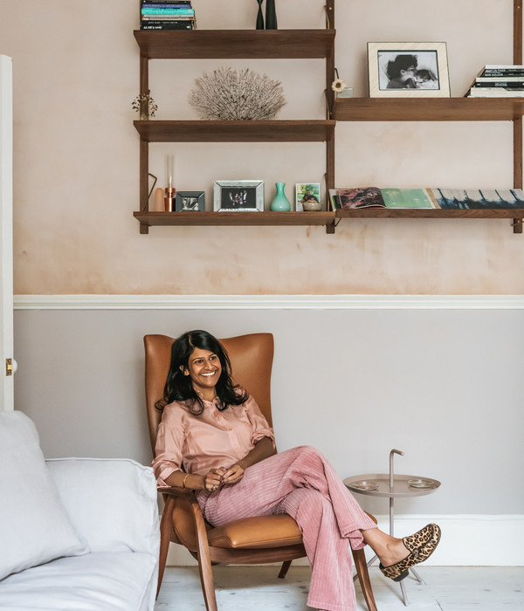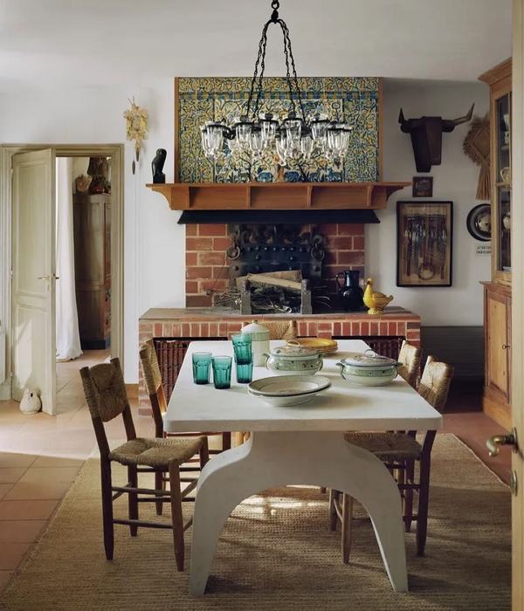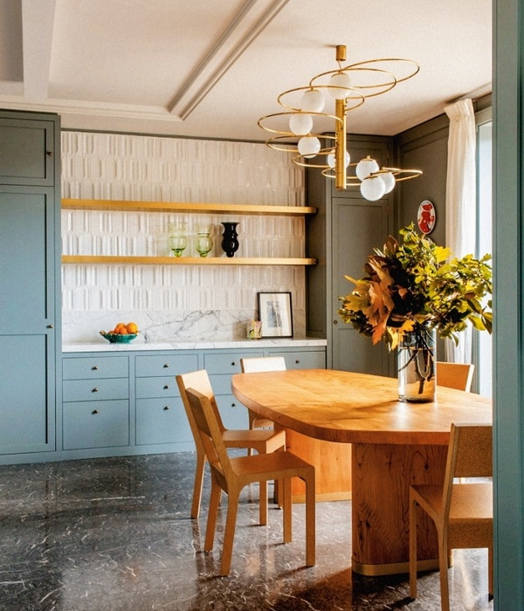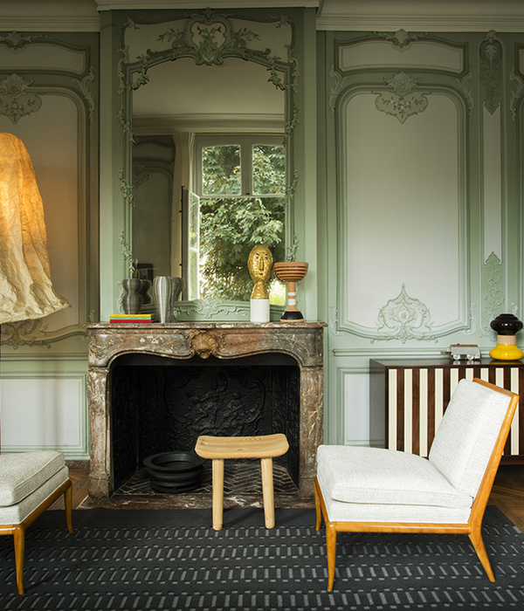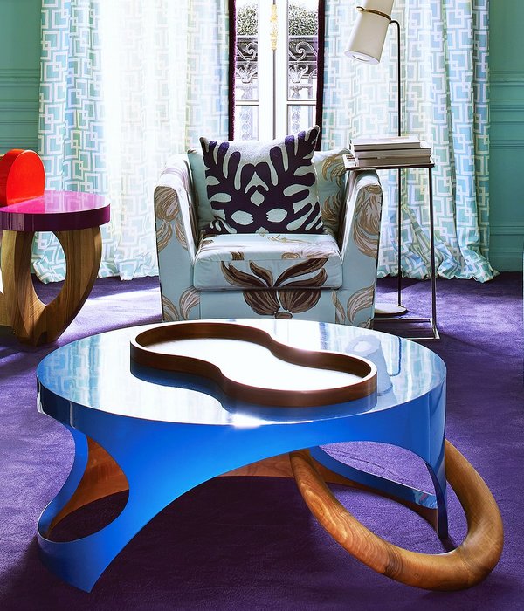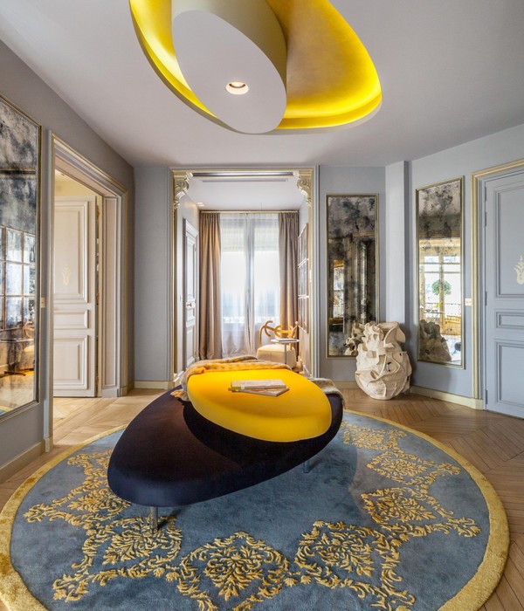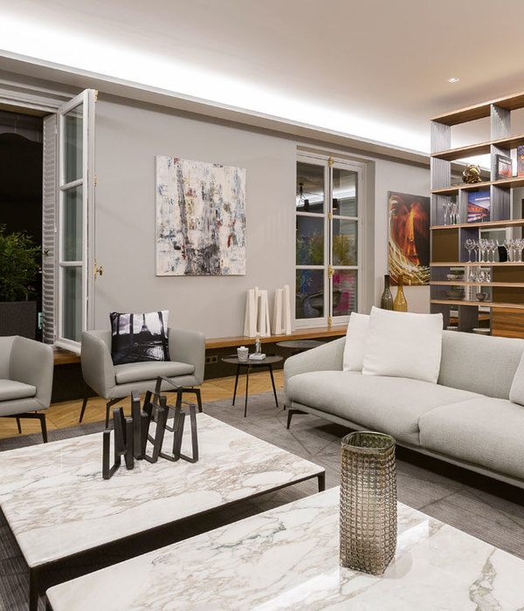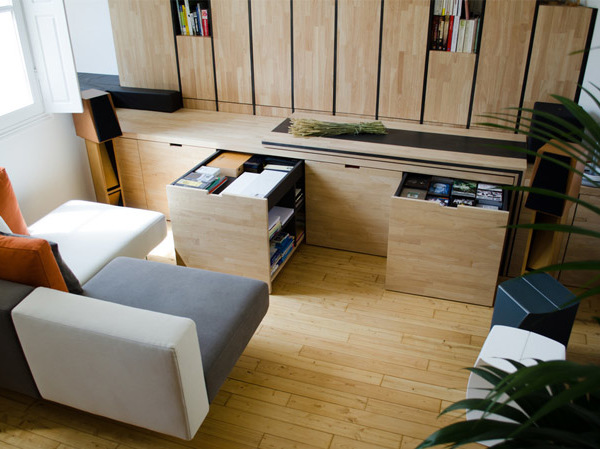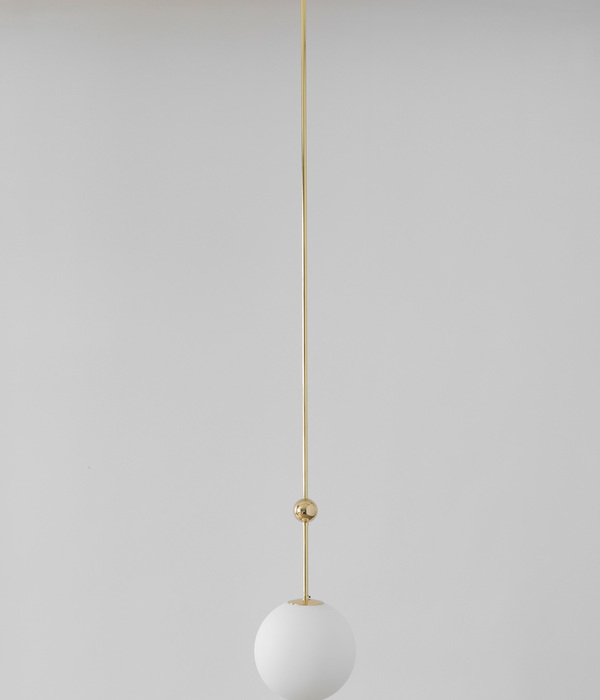Architects:Atelier Data
Area :428 m²
Project Team : Filipe Rodrigues, Inês Vicente, Marta Frazão, António Faria, Filipa Neiva, Paulo Jorge Dias, Rafael Gomes
Landscape Design : Polen
Engineering : Green Heritage
City : Colares
Country : Portugal
Integrated into the national park of Sintra-Cascais, the house is located near the Praia Grande beach, in Rodízio, Colares. The project aims to build the space (of the house) from the void created between the pine trees, based on the idea of fusion/alliance between the built element and the natural space. The starting point – the existing pine trees – generated a volumetric composition of different volumes, where each of these volumes corresponds to different types of usage. Its disposition on the ground takes into account the sun's orientation, the topography, and the position of the trees (that were meant to keep) providing, at the same time, a system of visual relations with the Serra de Sintra - located to the east.
The volumes are strategically organized around a central empty clearing that receives the water plane (swimming pool) and is marked by it, creating a controlled space dominated by nature that invites the family to inhabit the outside, where the inclined roofs of the different volumes converge. The need to release/lift the volumes from the ground – given the porous and permeable consistency of the terrain – contributed, in addition, to the organicity of the built composition, whose suspension of the elements is reinforced by the vegetation that develops under them.From a landscaping point of view, the challenge then focused on maintaining the existing pine forest, aiming to enhance it as a cohesive element that acts as a usable garden and scenery for the interior of the house.
PROGRAMMATIC DISTRIBUTION. Programmatic-wise, the house has a parking area; a service area where the laundry, pantries, kitchen (both backstage and social spaces), and washroom are located; a social area that absorbs, in a single space, the living room, dining area, and piano room; three bedrooms, one of them for flexible use (office); and, finally, the technical areas that are located under the living room, taking advantage of the uneven terrain and suspension of the volume.
MATERIAL OPTIONS. The house incorporated materials that ensured a raw and, somehow, rough appearance, in line with the project’s organicity, without failing, however, to distinguish itself as a mass built in dialogue with the surroundings. The volumes are covered on the outside by fluted metal sheets, finished with a grayish projected cork whose texture, shape, and tone provide a natural and irregular appearance (matching the verticality and presence of the pine trees), facilitating the flow of raining water towards the ground. At the same time, this facade composition ensures, right at the start, good thermic and acoustic insulation.
Glass surfaces emerge around the outside clearing, from which visual relations between the indoors and outdoors are established. On these glazed surfaces, that make up the distribution walkways, continuous wooden shutters are placed providing a warm and comfortable atmosphere, visible from the inside, filtering the intense sun exposure towards the south. Wood is also introduced in the interior, appearing on the doors, carpentries, and ceilings. In the big living room – the main area of the house – its presence is enhanced by the creation of a coffered ceiling which, in addition to guaranteeing the acoustic performance of the space, promotes a truly special and particular ambiance. All the floors and interior walls are finished in light gray micro cement, whose luminosity and simplicity – an abstract texture, without any type of pattern or standout visual – contrasts with the exuberance noted on the outside, allowing to accommodate the family’s special collection pieces.
ECOLOGICAL PRINCIPLES OF CONSTRUCTION. The house also adopted a set of ecological principles in its construction, such as: Reduction in resource consumption through the adopted building system, which includes a structure integrally made in sustainable wood, assembled in situ; A ventilated facade system that benefits from a first layer finished with projected cork (simultaneously enhancing aesthetics, durability and thermal comfort); Exhaustive use of natural materials, such as hemp and cork, at all levels of construction; Reduced and controlled use of energy, possible by the exploration of passive systems and decentralized ventilation systems with heat recovery, allowing maximum comfort without the need to rely on air conditioning or any other systems with greater consumption rate; Selection of non-toxic materials, non-contaminating or susceptible to the release of chemicals (either in the process of construction itself or during the usable life of the material/finishing/element) which includes options for natural paints and absence of toxic varnishes; Preference over options obtained from an ecological and sustainable process; Principle of durability and low maintenance, favoring solutions in which Architecture and Construction work in symbiosis and guarantee the longevity and quality of the solutions.
▼项目更多图片
{{item.text_origin}}

