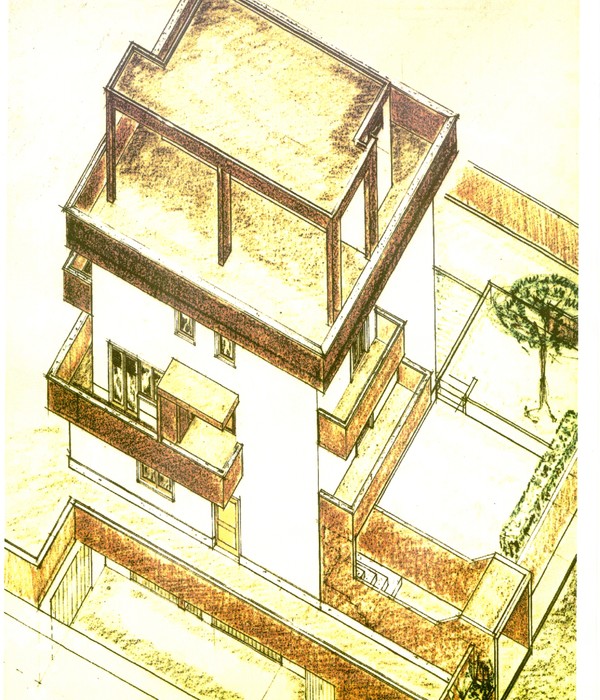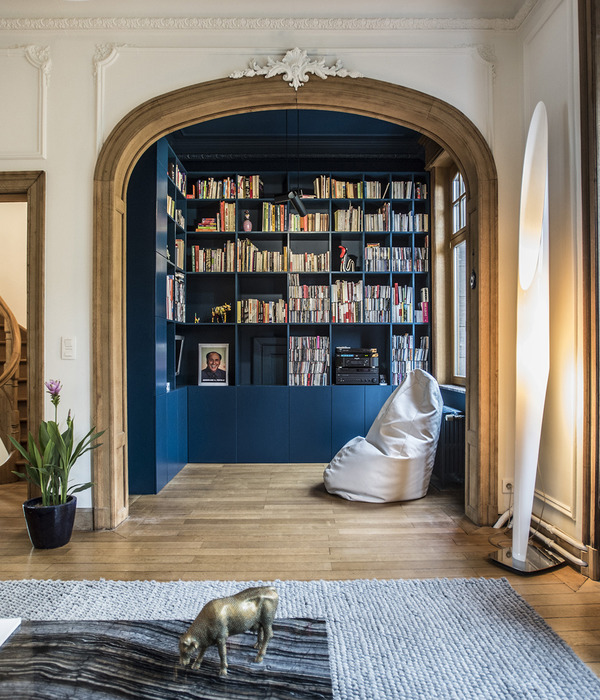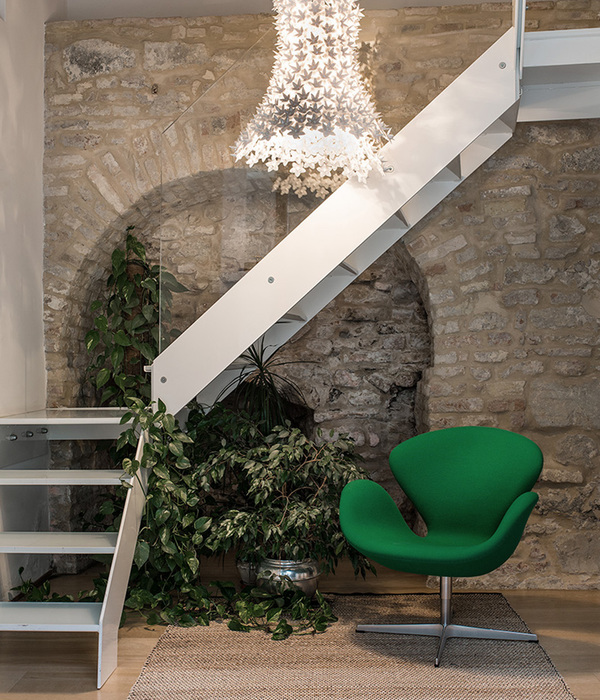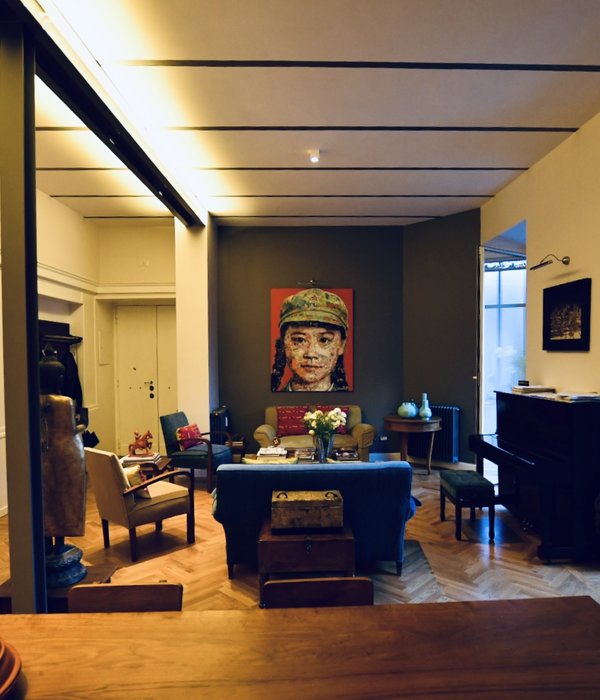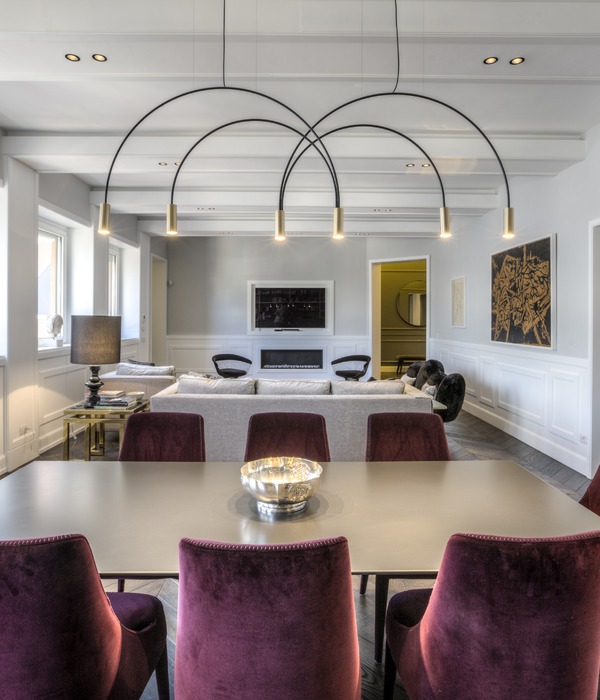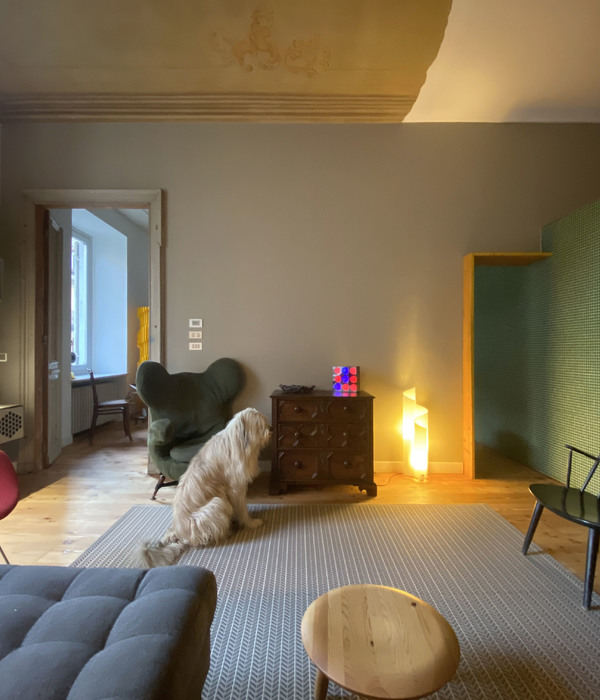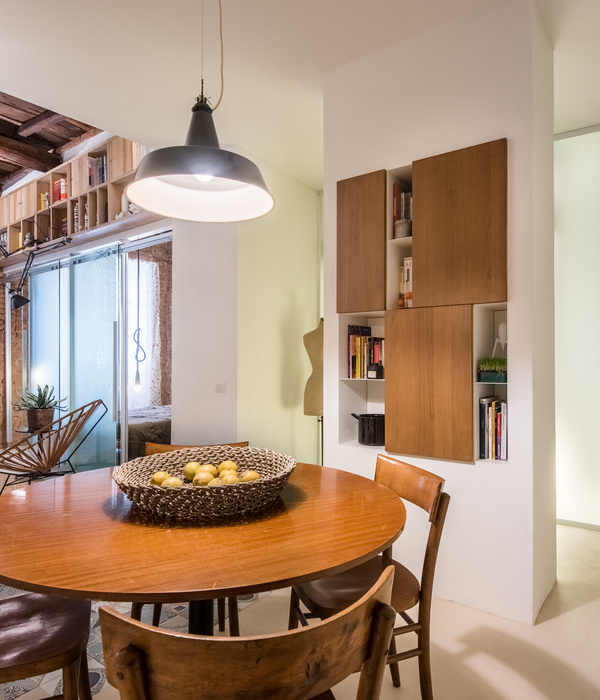The starting point for this refurbishment project was a small penthouse with a highly frangmented layout including three bedroom and a living room. Its two terraces at the sides were the biggest asset of the space, but the existing configuration of the flat didn’t facilitate their enjoyment. In addition those terraces were well over the inner level, and one of them included the flat’s kitchen, once constructed gaining space from outdoors. That area remaind out of our project, as in can’t be now legally modified.
The owner’s needs become the project goals:
Achieve a luminous interior space wich could enjoy the unoccupied terrace. To enhance the transition between the interior and elevated spaces – Terraces and kitchen – which were elevated 50cm. To generate an open space layout including a conventional bedroom, and a space for setting up a guests dormitory. Interior space is conceived as a segregatable unit which changes according to each time needs. Different areas are defined using platforms and mobile partitions. That allows to set up different flat configurations with varied privacy degrees.
The living room becomes the hous center piece with two areas: the sofa and the chillout. That living space has different relationships with the spaces beside it: the dinning area is slightly elevated solving the relation with the kitchen; the flat receiver can be closed achieving an in suite configuration joining bedroom and bathroom; finally, three sliding panels allow to split the livingroom in two, and create the secondary bedroom for the time guests are in the house.
{{item.text_origin}}

