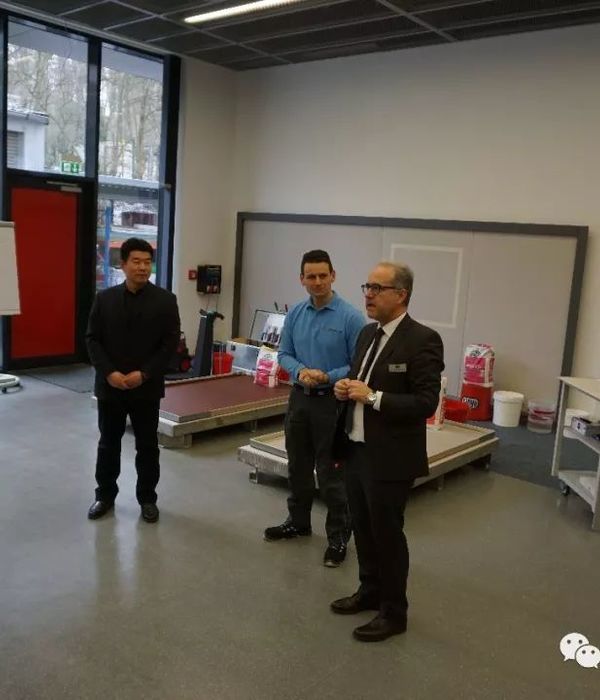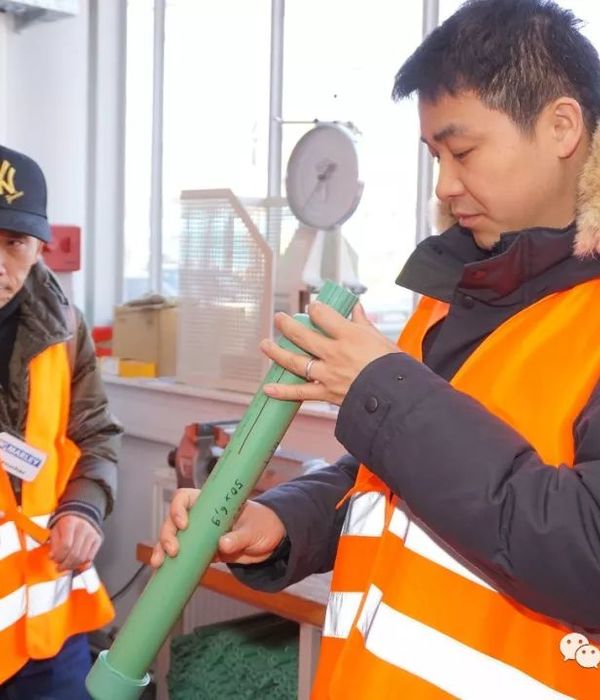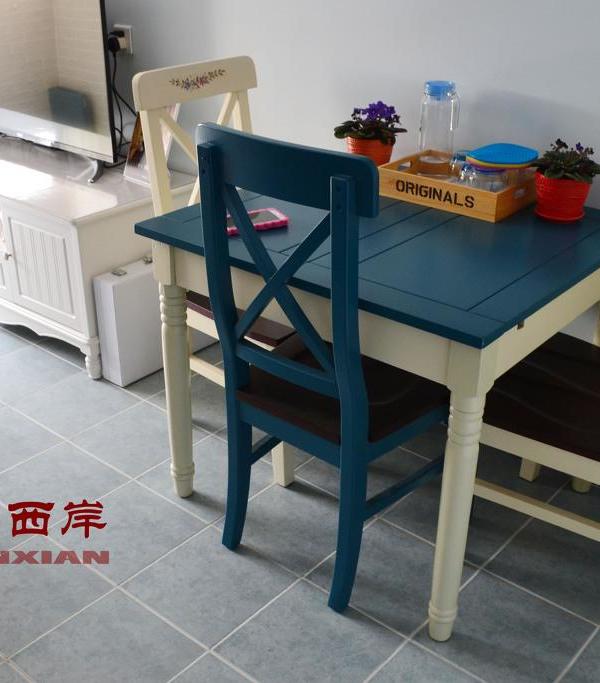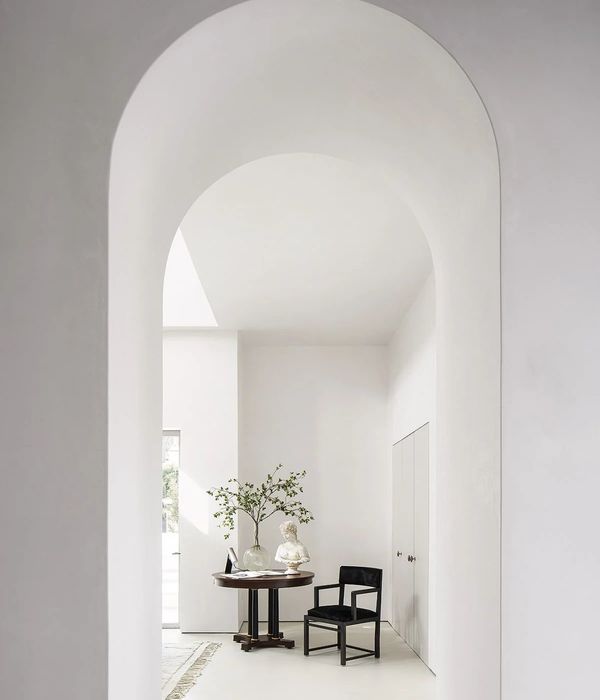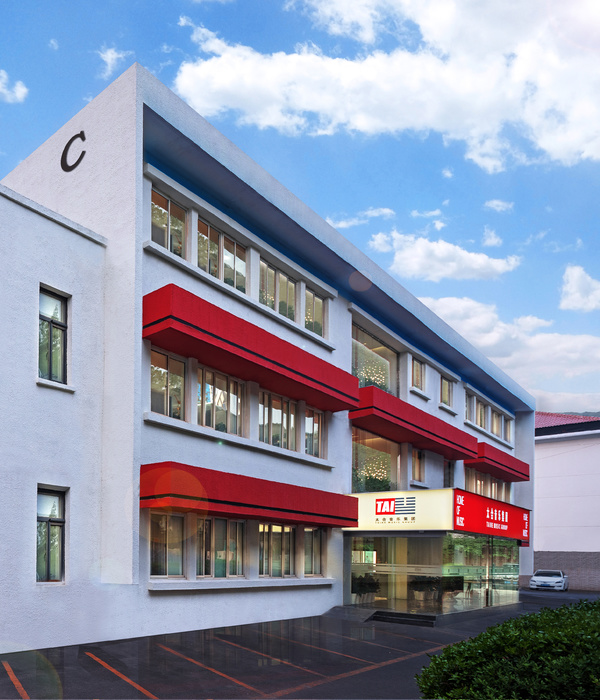The renovation is in a typical house in the heart of the city of Rome that our customers purchased on their return to Italy. They asked us to completely revisit a Rez-de-chaussèe in the center of Rome in the Prati district, which includes a beautiful 220 m2 ground floor overlooking a 200 m2 garden. We voluntarily preserved the elements that made the whole identity of the house and gave it a certain soul: the wooden boiserie and the original ceilings; on the other hand, we have completely renewed the internal layout by transforming the old windows into beautiful French windows that create wonderful paintings on the completely revised garden. In order to open the perspective and join all the spaces, we have reduced a partition between the entrance and the living room by eliminating the wall of the long corridor. We have designed a particular custom carpentry almost 8 meters long, which characterizes the living space. On the lower floor connected to the bedroom with a cast iron staircase, there is the private dressing room of the hosts and a laundry area with direct access from the garden. Hard to believe but this garden is located in the center of Rome. This space, so protected between the buildings, immediately suggested what it wanted to become. Banana plants more than 6 meters high in the city are not seen in the center of this city. Valuing and making this garden livable was almost instinctive. So dreamy, intimate, silent ... Now everything is to be lived.
{{item.text_origin}}


