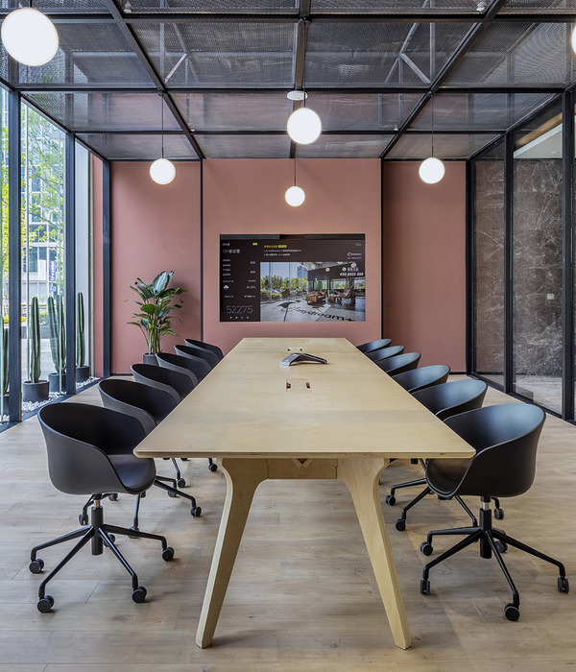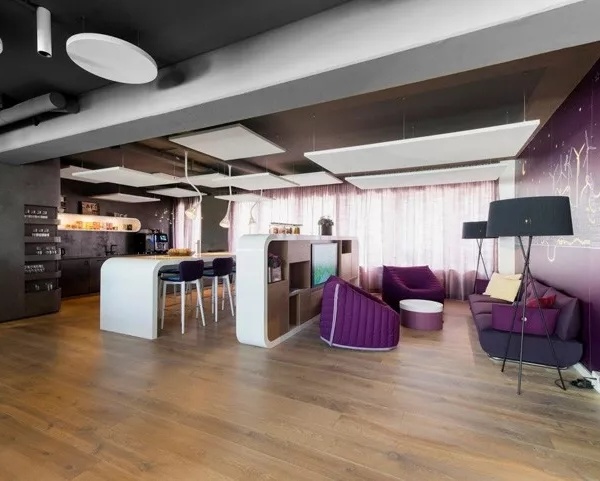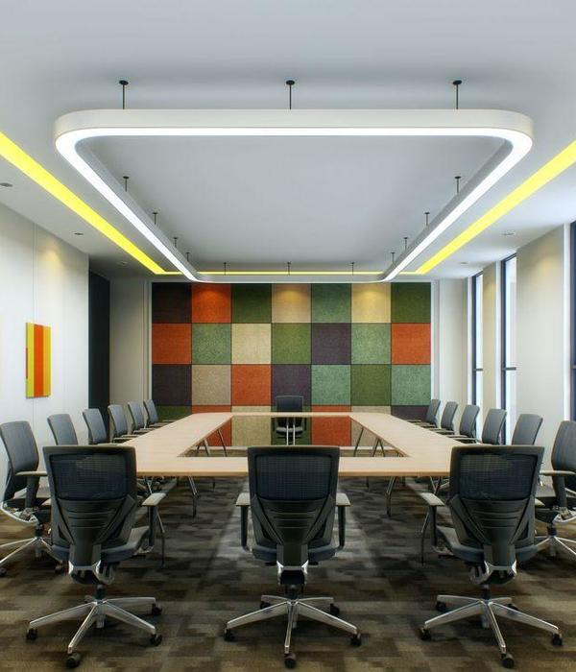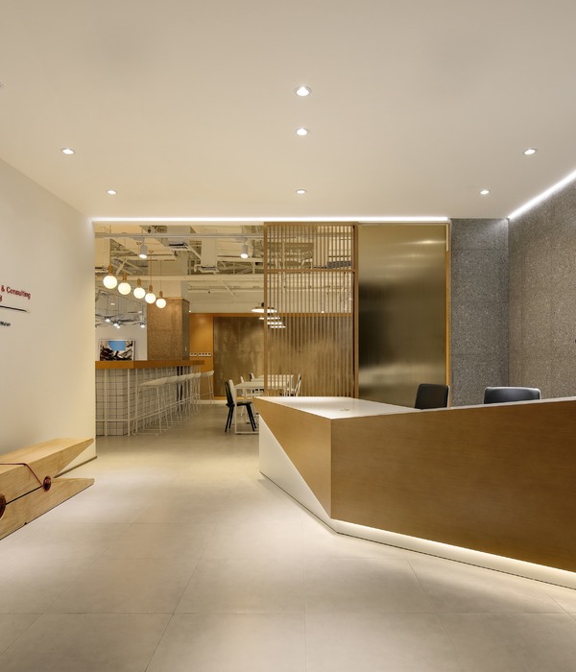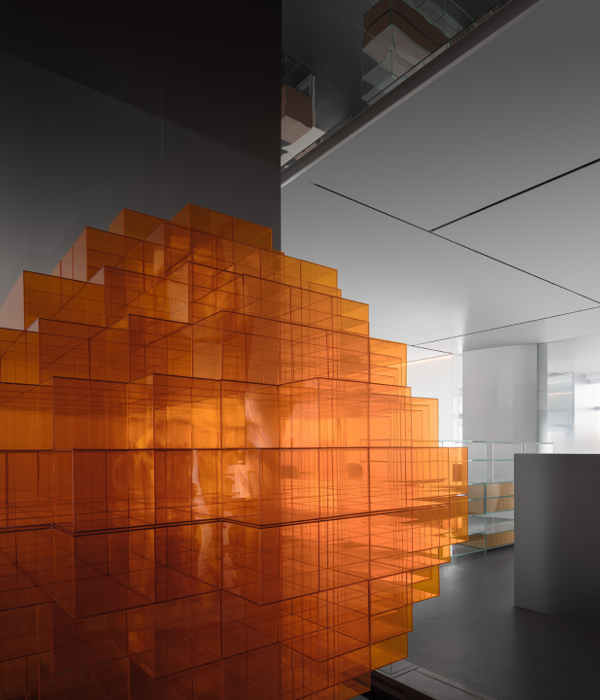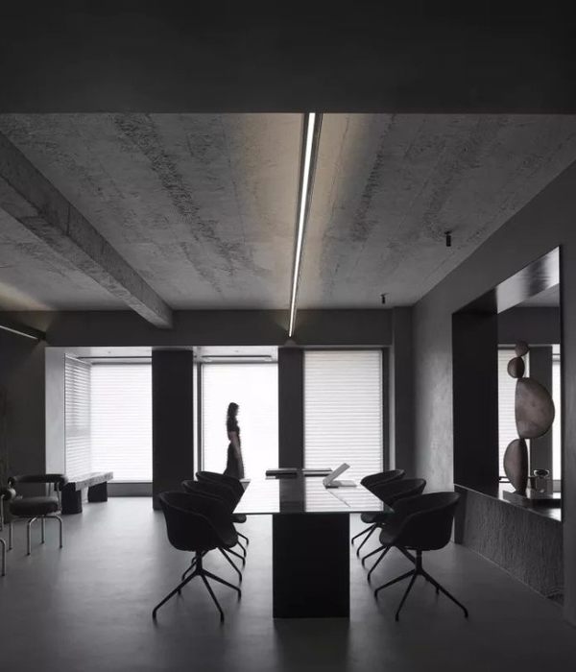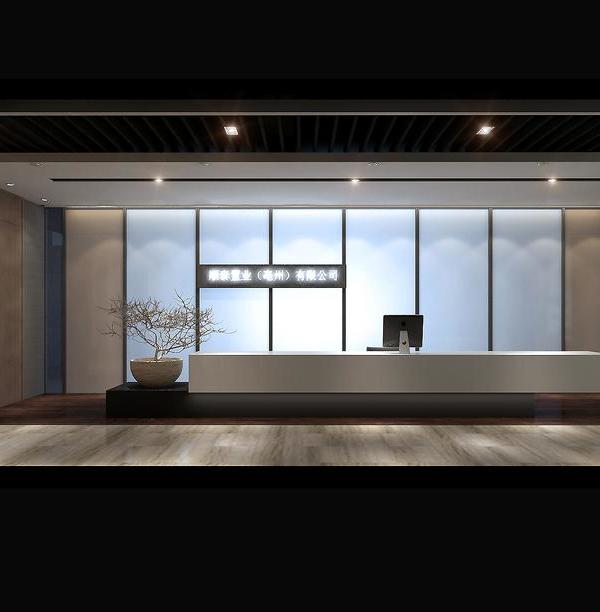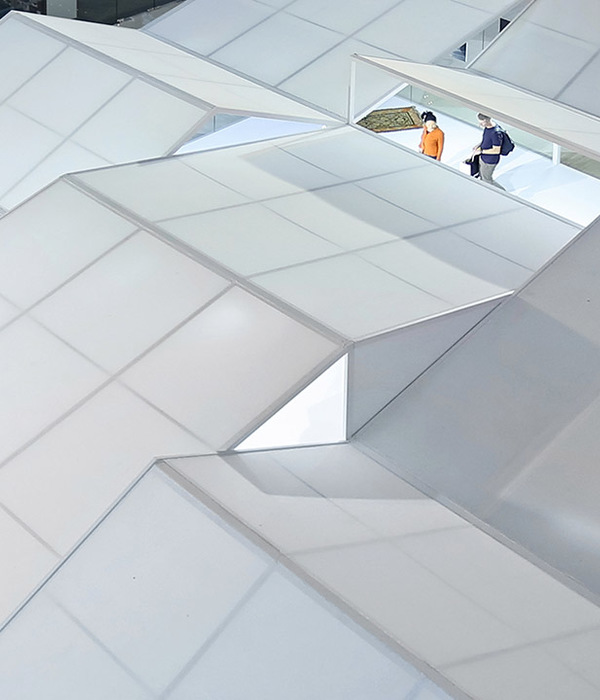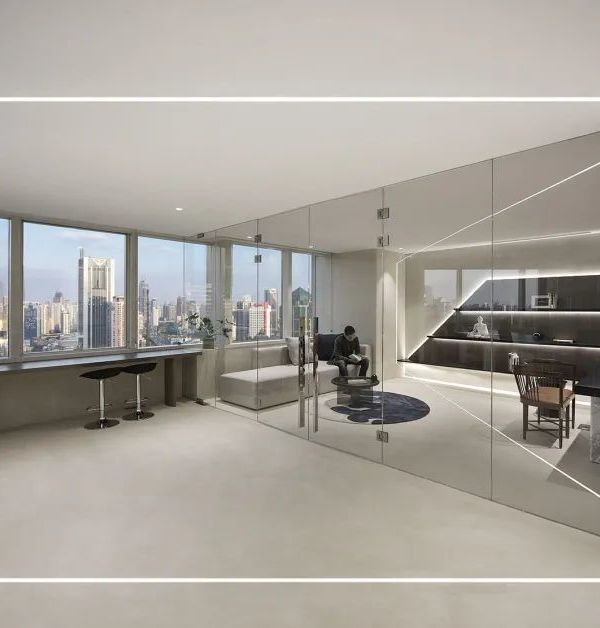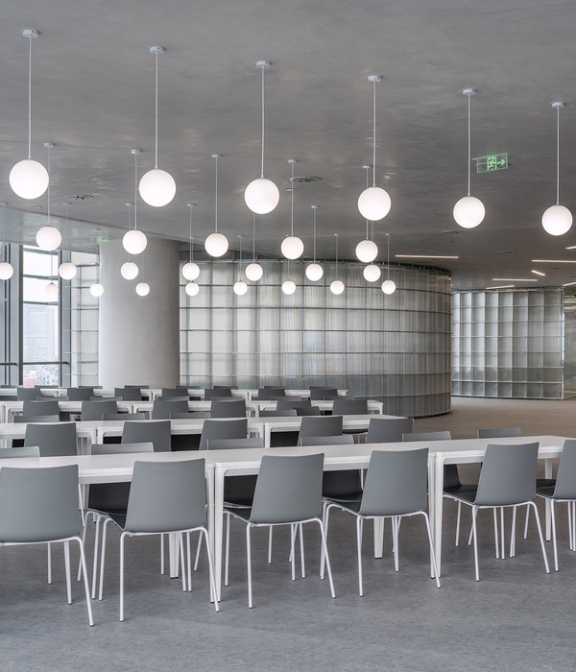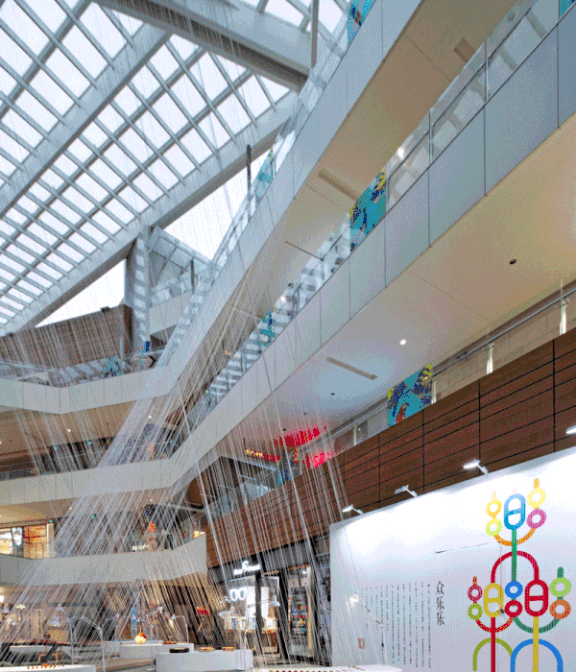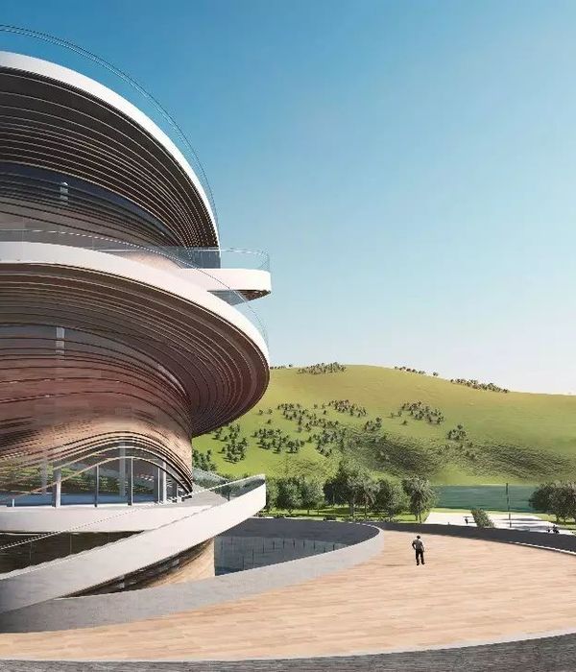Architect:PMG Group
Location:Sydney NSW, Australia
Project Year:2020
Category:Offices Showrooms Warehouses
After experiencing record growth, White Fox secured a new space with good bones and the potential to be a phenomenal new home and distribution hub for their rapidly growing business.
Oliver Ford Photographer
The owners’ vision called for boundary-pushing, creative solutions that embodied the brand and aesthetic. The theme: Mono, chic and sophisticated with playful pops of colour.
Oliver Ford Photographer
The brief also called for building compliance upgrades, a facade revamp and a total transformation of the existing office space.
With every window replaced, the entire building painted inside and out, and new services installed, this project was both transformative and restorative.
Oliver Ford Photographer
The final product? A loft-inspired space that is bold, luxe and daring. Statement furnishings and a monochromatic palette are paired with exposed sawtooth ceilings, polished concrete floors, marble surfaces, smoked mirrors, pink neon lights, brass pendants and lush greenery to create a raw, industrial feel. While signage, throw cushions, rugs and display products act as a subtle nod to the brand.
Oliver Ford Photographer
A mix of contemporary, open plan areas and office spaces with glazed walls accommodate different work styles and requirements.
At the heart of the space lies the kitchen and outdoor-inspired ‘deck’ area, where staff and visitors can gather for casual meetings, enjoy lunch or sip on a Friday afternoon wine.
Oliver Ford Photographer
No detail was left unturned; the brand new gym with state-of-the-art equipment, modern bathrooms with marble finishes and floor-to-ceiling partitioning, and the new glass lift completing the experience.
Oliver Ford Photographer
Oliver Ford Photographer
▼项目更多图片
{{item.text_origin}}

