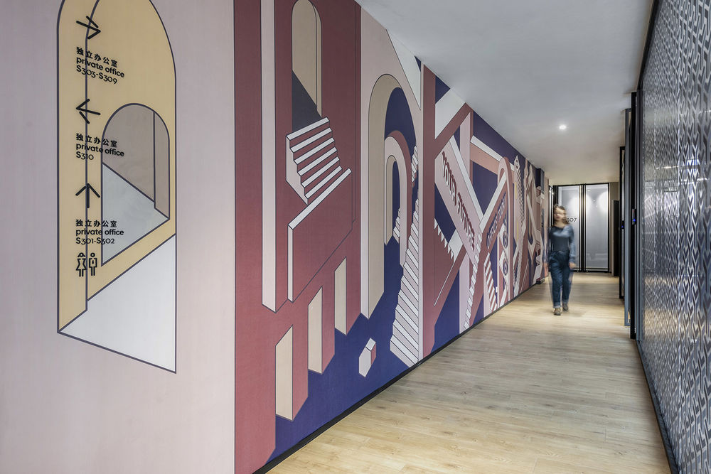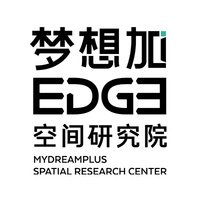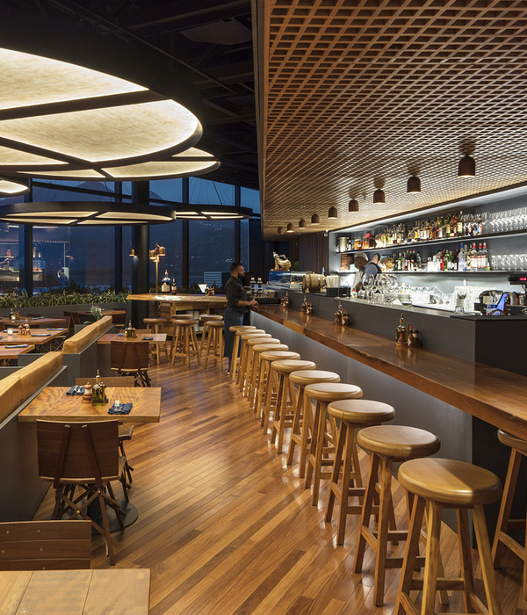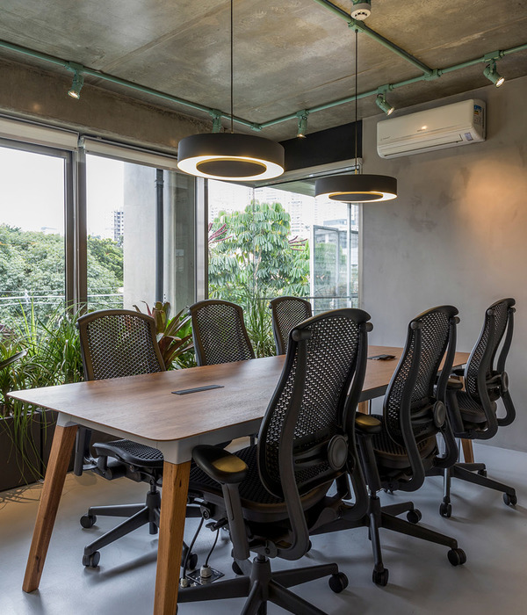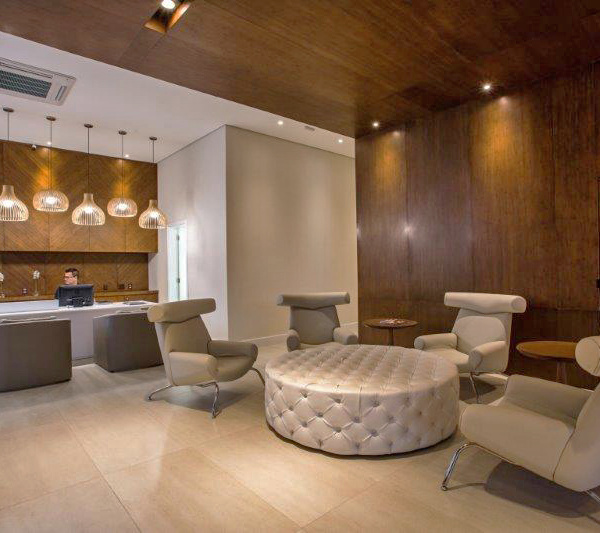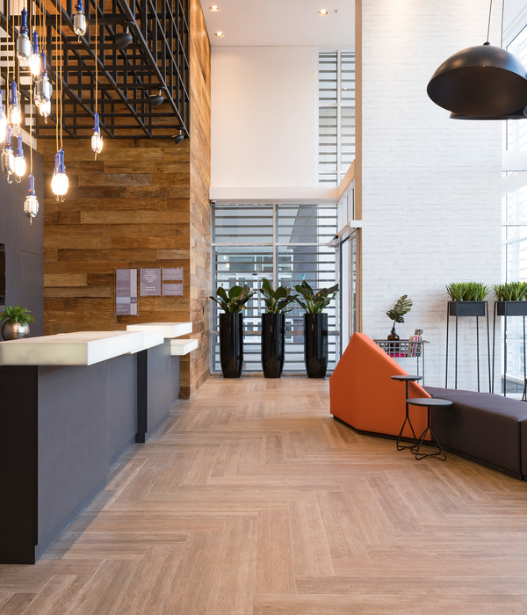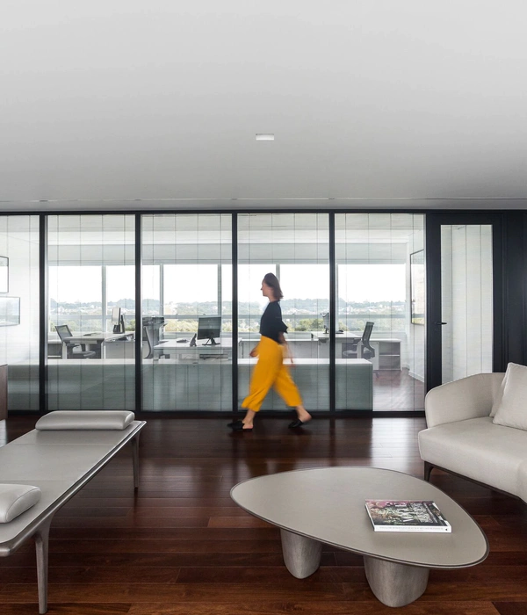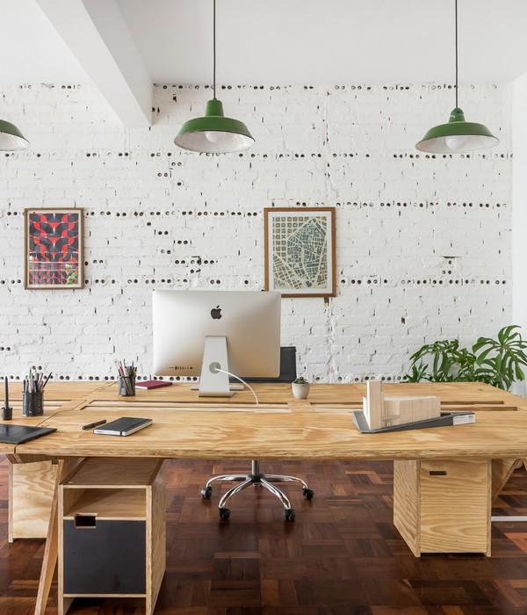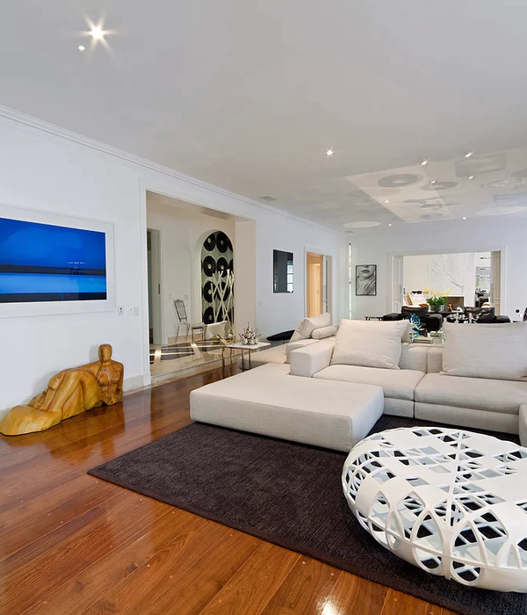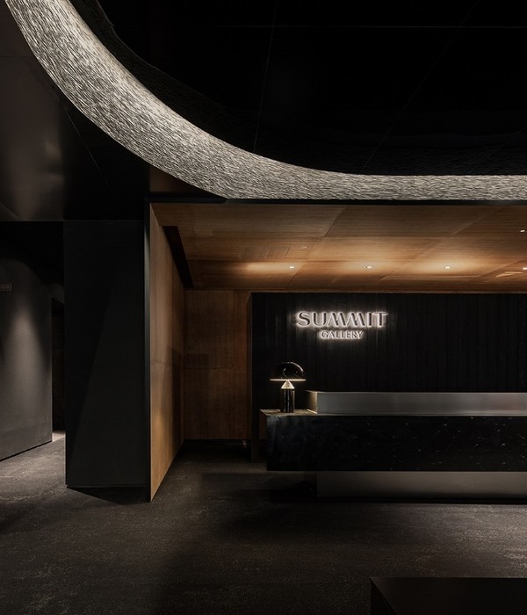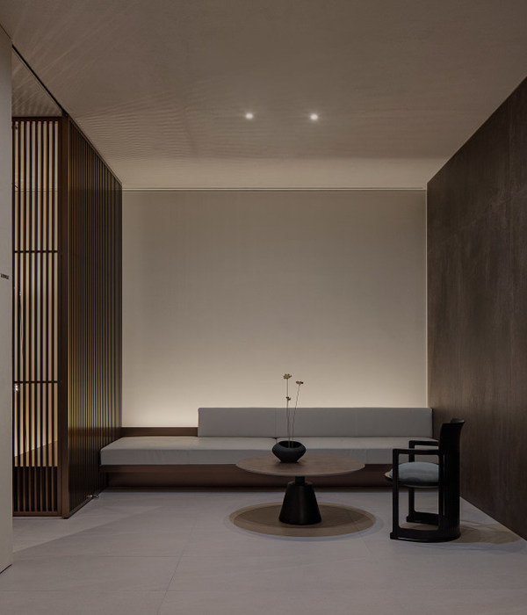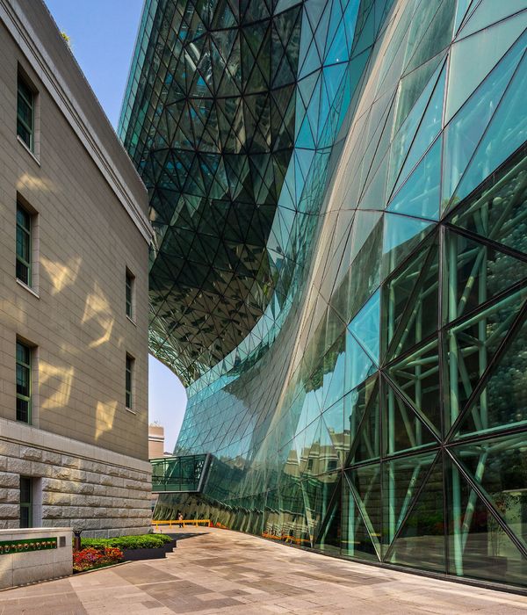上海中骏广场梦想加空间 | 重塑复合功能办公环境
- 项目名称:上海中骏广场梦想加空间
- 设计方:梦想加EDGE空间研究院
- 设计总监:冯纾苨
- 完工时间:2019 年
- 摄影版权:北京梦想加信息技术有限公司
该项目位于上海市虹桥新商务区腹地,距离虹桥国际机场和虹桥火车站 3 公里以内,具有国际开放枢纽的战略地位;区域聚集国内知名企业总部及商务园区,是上海市政府城市总体规划中提出打造全球卓越城市的目标的强劲引擎。
梦想加 Edge 空间研究院对该区域两座写字楼进行了整体室内改造和升级并提供专业办公服务和运营,使该项目成为大虹桥板块内体量最大、出租率最高、运营状况最好的联合办公空间。该项目为不同规模的公司和团队提供绝佳的办公空间,客户群涵盖了个人灵活办公者及初创小型团队、中型稳健性公司以及大型集团的外溢灵活办公团队。
The project is located in Shanghai Hongqiao New Business District, within 3 kilometers from Hongqiao International Airport and Hongqiao Railway Station. The strategic position of this area is planned as an international open hub. It gathers well-known domestic corporate headquarters and business parks. Meanwhile, this area plays the powerful roles in the Shanghai Municipal Government’s urban master plan which aims to build a global outstanding city.
MDP Edge Design Team carried out the overall interior renovation of the two office buildings in the area and provided professional office services and operations. As the result, the project becomes the largest co-working office building in the Hongqiao CBD area, with the highest occupancy rate and the best operating condition. The project provides excellent office space for companies and teams of different sizes. The client base includes flexible individuals, small start-up teams, medium-sized robust companies, and spillover flexible office teams of large groups.
▼办公楼首层大厅,Building lobby ©北京梦想加信息技术有限公司
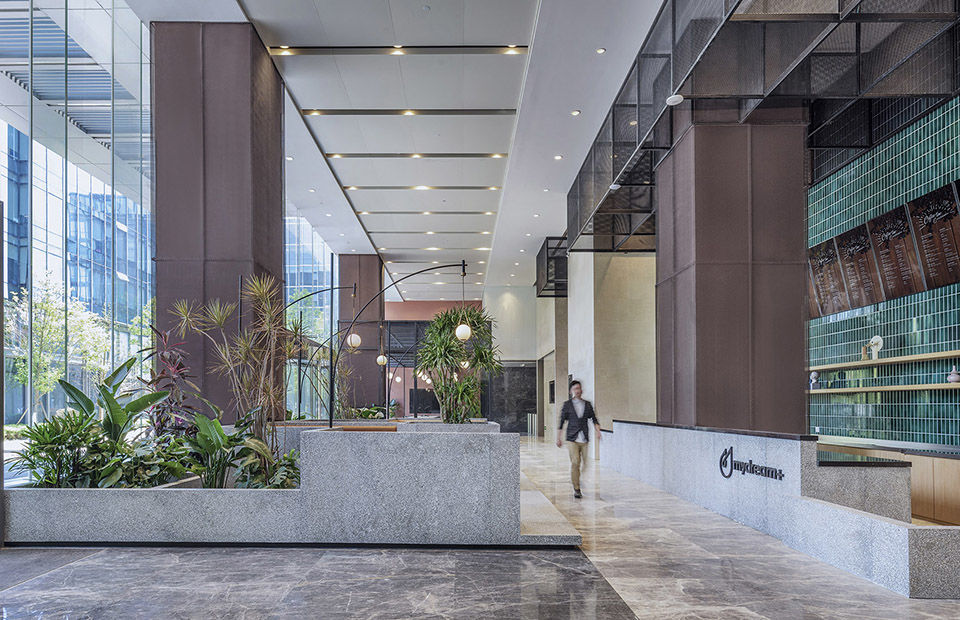
直面传统办公大楼的现存问题,在此基础上研发新的办公标准。
该项目位于上海虹桥中骏园区,由两个相对独立九层对称式连体建筑构成,首层大厅将两栋建筑相连。 建筑所呈现的物理空间是较为传统的现代标准化办公大楼空间——通透的玻璃幕墙、挑高的首层大厅、区隔化的办公空间和完备的配套设施。
Facing the existing problems of traditional office buildings, the new office standard is upgraded to a high level on this basis.
The project is located in Shanghai Zhongjun Park. The building of this project consists two parts which belong to two relatively independent and symmetrical connected buildings. In addition, two buildings share entrance lobby on ground floor.
The building is traditional modern standardized office building with glass curtain wall, high hall, cubed office space and complete facilities.
▼首层大厅咖啡吧,Coffee bar ©北京梦想加信息技术有限公司
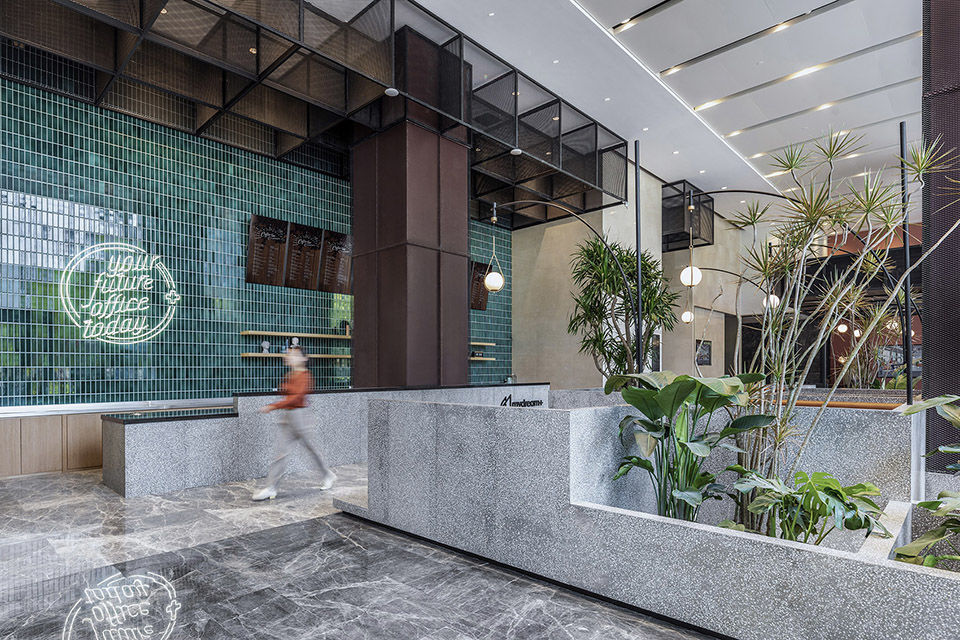
这样的空间形态近几十年作为办公楼的标准被广泛应用,是现代城市发展的范本。但内部空间的安排常面临与工作形态和组织形态的脱节。譬如在大厅设置单一的前台接待功能,空旷而严肃的大厅似乎与办公的公司毫无关联,而员工穿过大厅进入电梯位移至自己的工位,又与整体相孤立。这种区隔延续着工业时代的机械化特性,与现代更加灵活自主的办公特性产生脱节。
This type of space has been widely used as a standard for office buildings in recent decades and is a model for modern urban development. However, the arrangement of internal space often lack the connections with the work and organization forms. For example, if the entrance just has the function with reception, the lobby will become the corridor for employees that connect the elevator and workstation. Hence, the lobby will be insolated from whole building. This separation in office continues the mechanized characteristics of the industrial age. It is out of touch with the more flexible and autonomous office characteristics of modern times.
首层接待区,Reception area ©北京梦想加信息技术有限公司
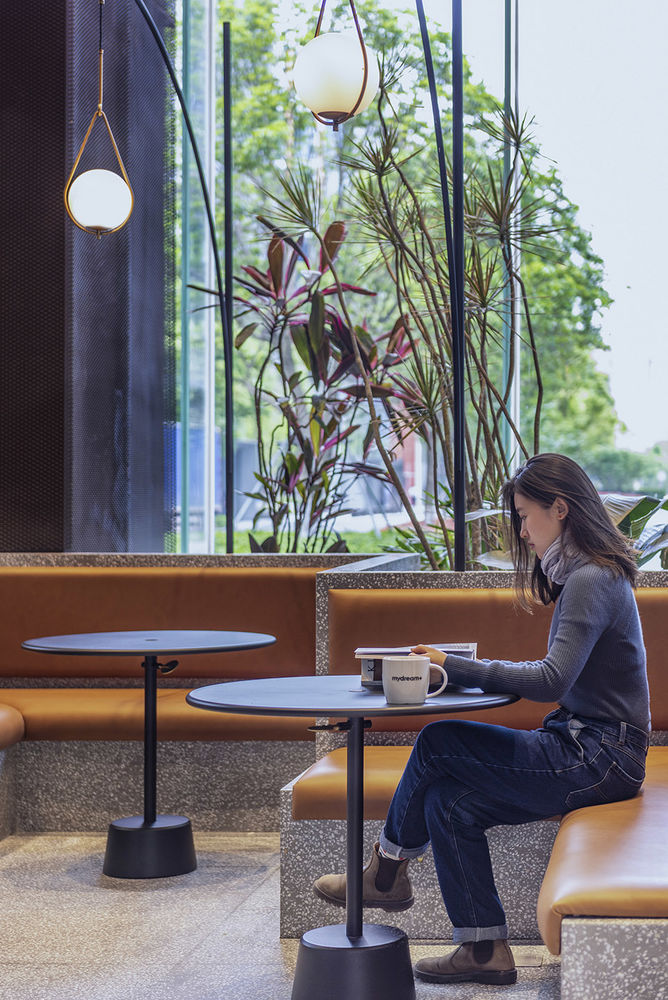
梦想加以此作为切入点,考量整体办公概念的升级,探索如何在既有条件下,通过室内改造温和而有节制地打破上述壁垒,实现激发创造性、具备人文关怀的办公环境。从设计的角度出发,打造与当代社会发展相匹配的办公空间新标准。
MDP use this as a point to discuss the concept of office upgrading. Based on existing conditions, MDP breaks the barriers and make an creativity office environment with humanistic care through interior renovation. From the design view, create a new standard of office space that matches the development of contemporary society.
▼首层休息区,Leisure area ©北京梦想加信息技术有限公司
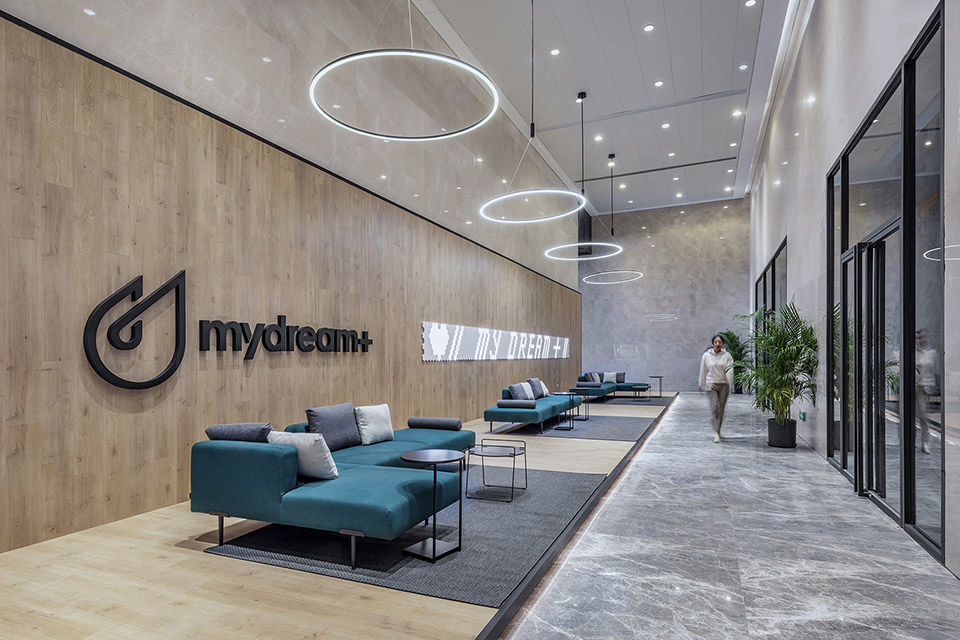
塑造复合功能的对外开放的办公首层,提升社区整体联动性与灵活性。
Shaping an open office plan on ground floor with multiple functions to enhance the overall linkage and flexibility of the community.
▼超级会议室/多功能厅,Super multi function room ©北京梦想加信息技术有限公司
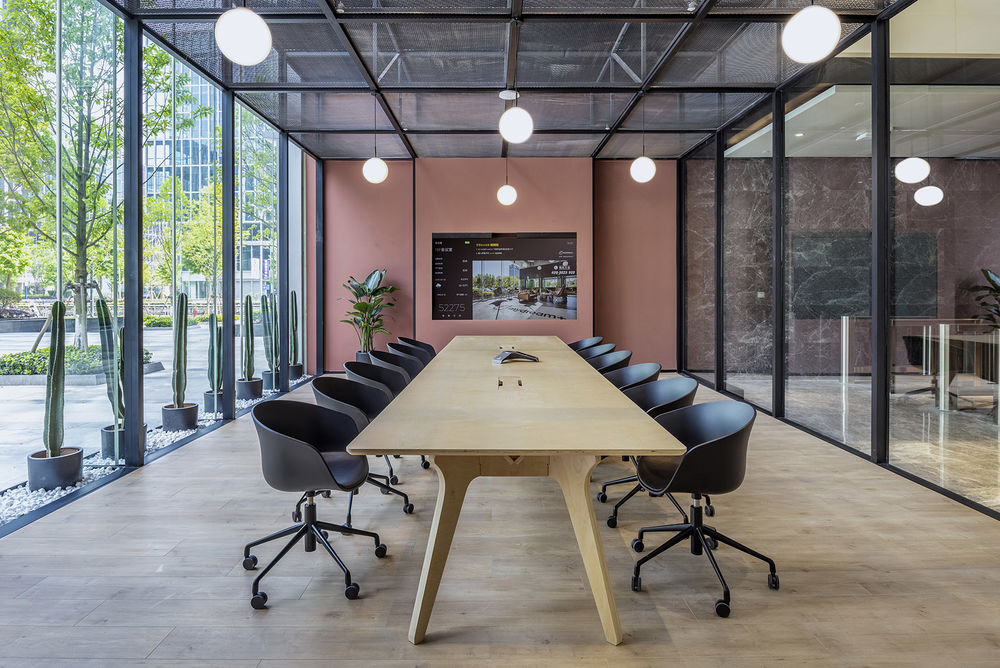
梦想加对整个大厅进行了概念升级,使之更具未来办公体验的昭示性。大厅场地原状为仅包含接待功能的空间,除前台区域外,其他区域基本为空置状态,利用效率较低,空间体验上欠缺亲和力。团队精选了若干具备代表性的办公功能置于首层大厅,该设计策略是梦想加空间的独创设计。通过横向连接建筑内外视觉,吸引了建筑外部对内部的注意,同时丰富了建筑内部视觉,形成了一个半开放的灰色空间,连接了建筑与园区,建立了建筑内外的对话关系。
MDP Edge design team has upgraded the concept of the entire lobby to make it more revealing of the future office experience. The original form of the lobby is a space that only contains reception functions. Except for the front desk area, other areas are basically vacant, with low utilization efficiency, and lack of affinity for space experience. The team selected several representative office functions and placed them on the ground floor lobby. The design strategy is an unique design of MDP. The designer connects the interior and exterior vision of the building on horizontal level. It attracts the attention of the exterior of the building to the interior. At the same time, it enriches the interior vision of the building and forms a semi-open gray space that connects the building and the park. The relationship between indoor space and outdoor space is increased.
一层平面图,1F Plan © 梦想加 Edge 空间研究院
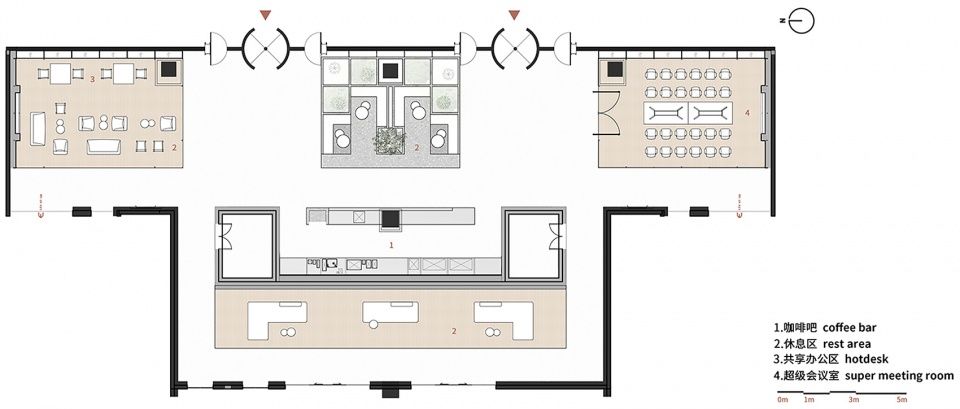
一层剖面图,1F Sections © 梦想加 Edge 空间研究院

面向园区的一侧,延着通透的落地玻璃,设置有 Hotdesk、超级会议室和多功能区,满足来访用户多样化办公的使用要求。其中,多功能厅强化灵活与可变,可以作为展览、路演等功能空间使用。首层的功能嵌入在激活办公大楼与外部社区的整体连通性的同时,也保证了内部部分租户的私密性。
On the side facing the park, the Hotdesk, super meeting rooms and multi-functional areas are set up along with transparent floor-to-ceiling glass to meet the diversified office requirements of visiting users. Among them, the multifunctional hall is strengthened, flexible and variable, and can be used as a functional space such as exhibitions and road shows. The functions of the ground floor are embedded to activate the overall connectivity between the office building and the external community. It also ensures the privacy of some internal tenants.
首层休息区++ 灵活办公区,1F Relaxing area+Hot desk ©北京梦想加信息技术有限公司
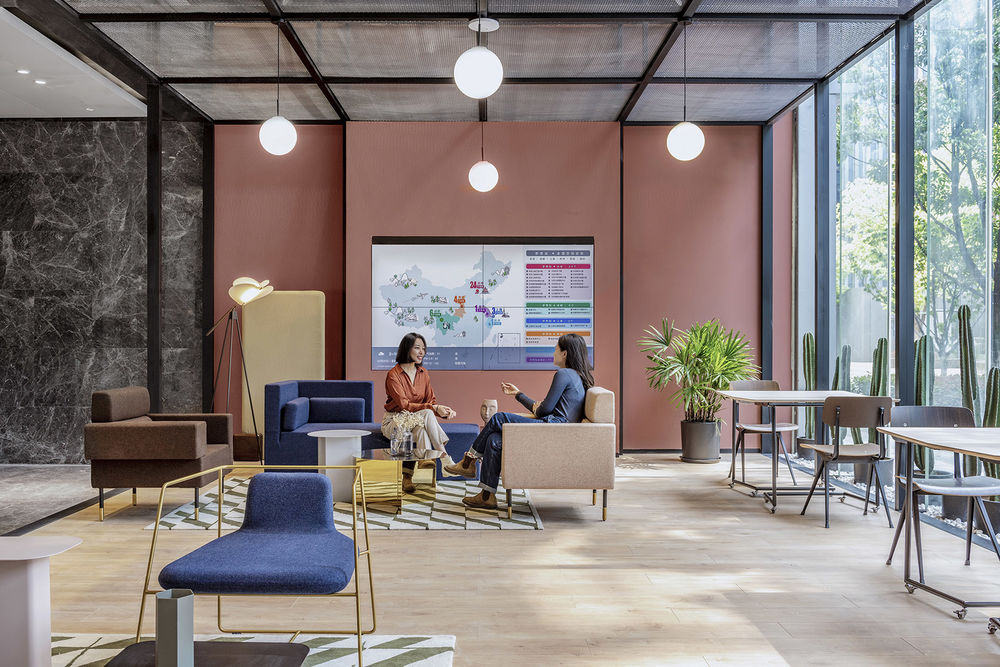
在建筑顶层打造漂浮的“室外”城市街区,运用材质和细节,展现城市特征。
Using materials and details to show the characteristics of the city to create floating “outdoor” urban blocks on the top floor
▼9 层空中街区,9F Sky Street ©北京梦想加信息技术有限公司
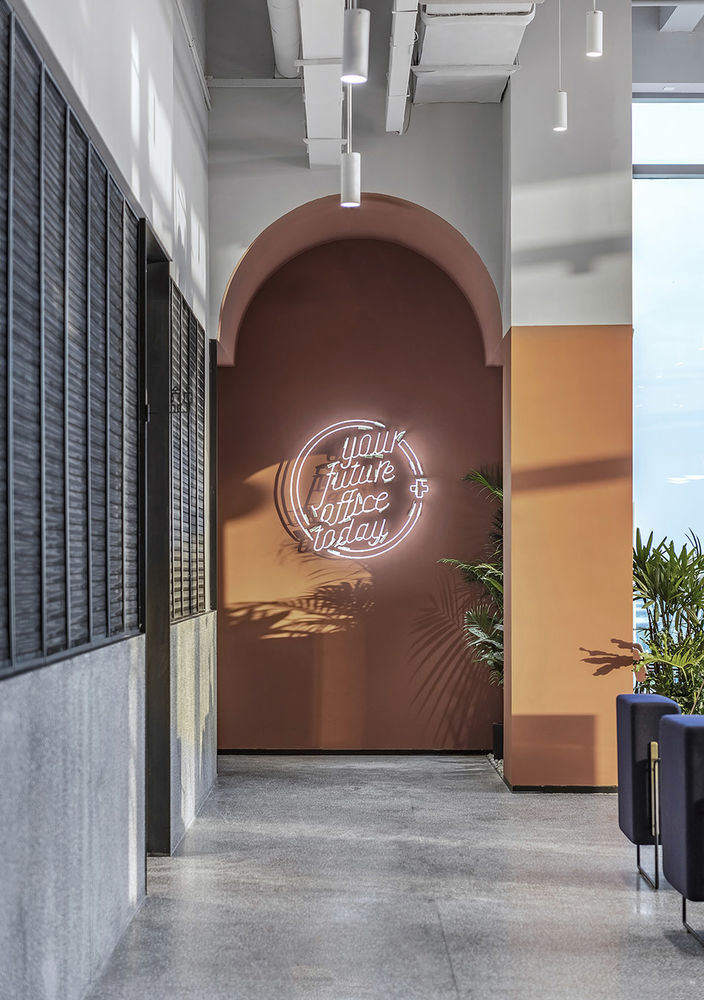
该栋建筑包含 9 个楼层,其中顶层高度挑高六米,具备更加开阔的视野。设计团队在该层建立核心功能岛、配置咖啡区、休闲区及公共发布区等公共空间。沿着立面周边视野开阔、采光良好的区域设置了公共座椅,可供员工进行洽谈和灵活办公。
The building contains 9 floors, of which the top floor is six meters high with a wider view. The design team established core functional islands, configured coffee areas, leisure areas, public release areas, and other public spaces on this floor. Public seats are set up along the perimeter of the facade with a wide view and well-lit area for employees to negotiate and work flexibly.
▼运营服务区,Operation service center ©北京梦想加信息技术有限公司
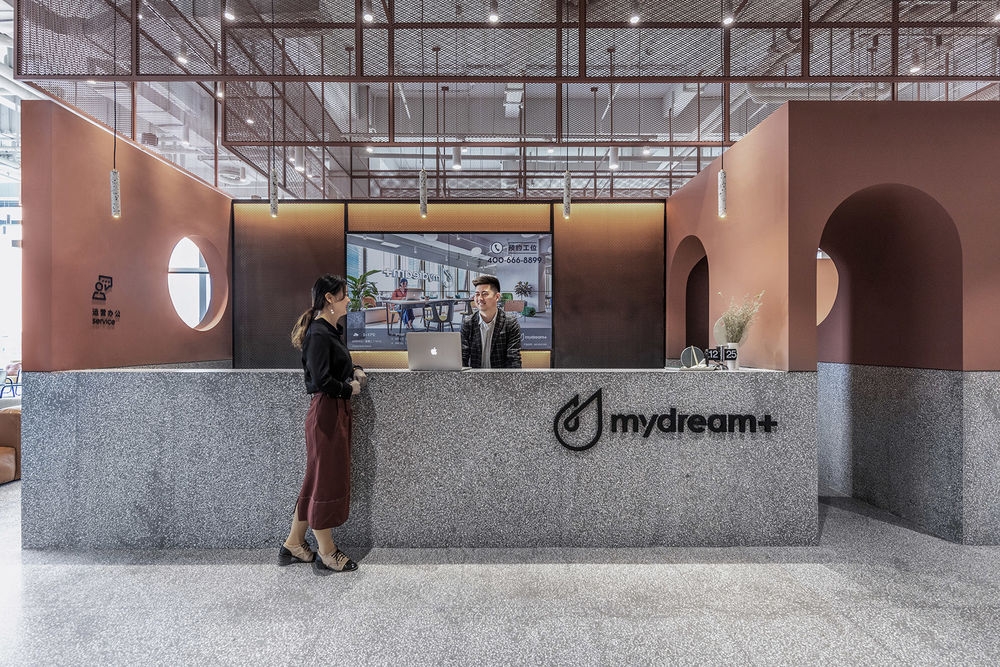
▼发布区,Presentation area ©北京梦想加信息技术有限公司

公共讨论区及 Hotdesk,public discussion area & Hotdesk ©北京梦想加信息技术有限公司

The whole building is equipped with more than 40 meeting rooms of different sizes to meet the growing demand for formal meetings of more than 100 companies and more than 1,700 users. In addition, the space also provides several negotiation rooms and telephone rooms to support more meeting methods.
▼大型会议室,Large meeting room ©北京梦想加信息技术有限公司
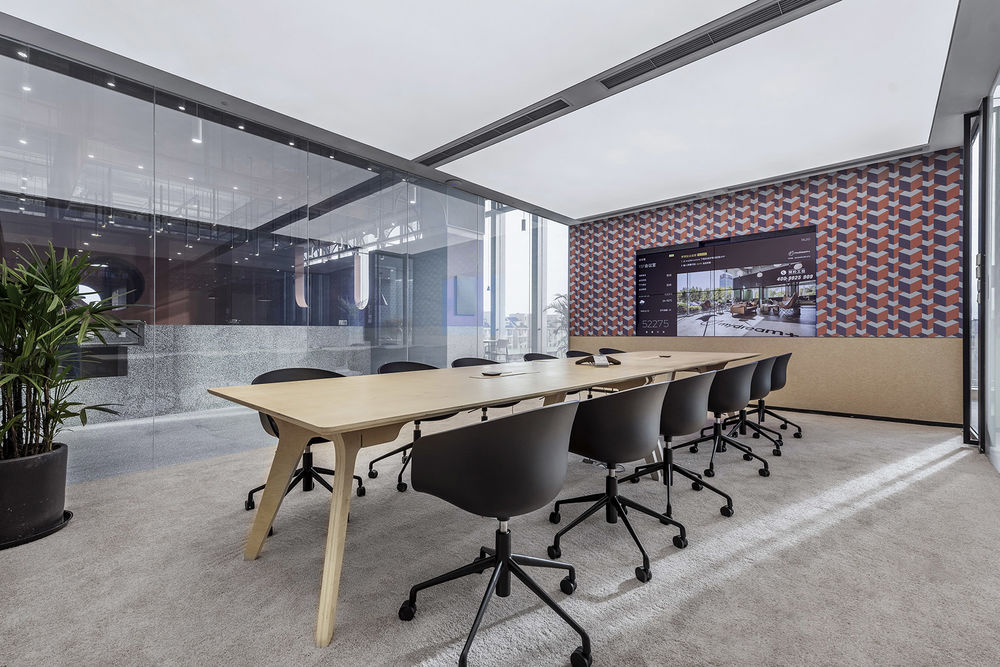
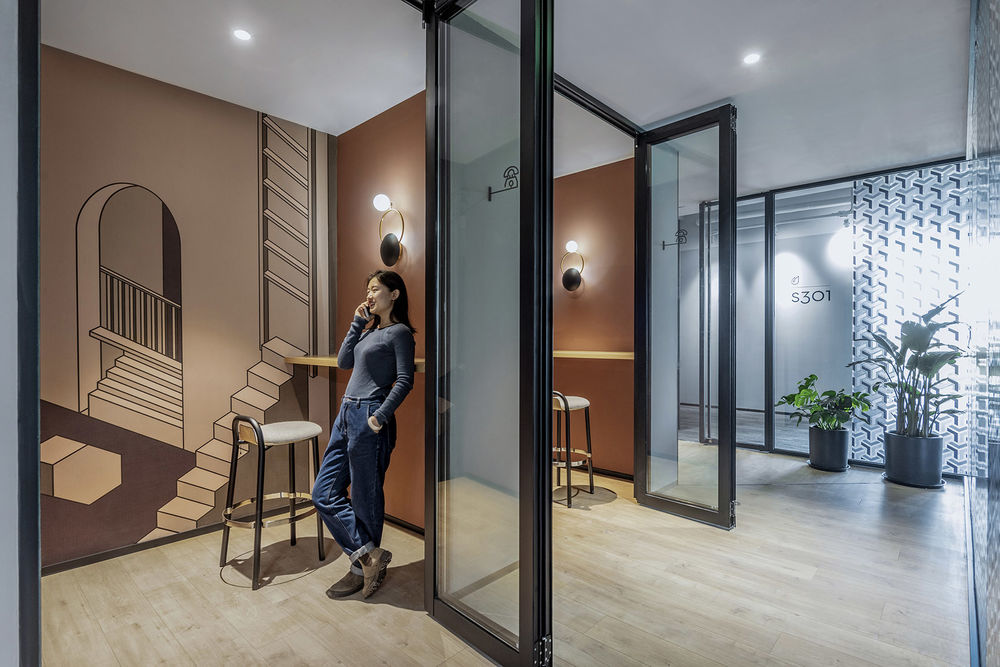
虹桥区域坐落于上海城市西北部,在几年前仍是远离老城区的荒凉地带。在设计上面如何与城市整体发生关联,在新生的商业社区营造一种情感归属,对于一个有温度的、在地的办公空间来讲,是十分重要的部分。设计团队从上海城市街景中提取了相关元素,并通过现代的材料语言、空间语言阐述对城市的印象,为城市的过去及未来建立一座当下的桥梁。
The Hongqiao district is located in the northwestern part of Shanghai city. A few years ago, it was still a desolate area far away from the old city. How to relate the design to the city as a whole and create an emotional belonging in the new commercial community is a very important part for a warm and local office space. The design team extracted relevant elements from the urban streetscape of Shanghai, and expounded the impression of the city through modern material language and spatial language. It is aim to build a bridge between the past and the future of the city.
▼讨论区,Discussion area ©北京梦想加信息技术有限公司
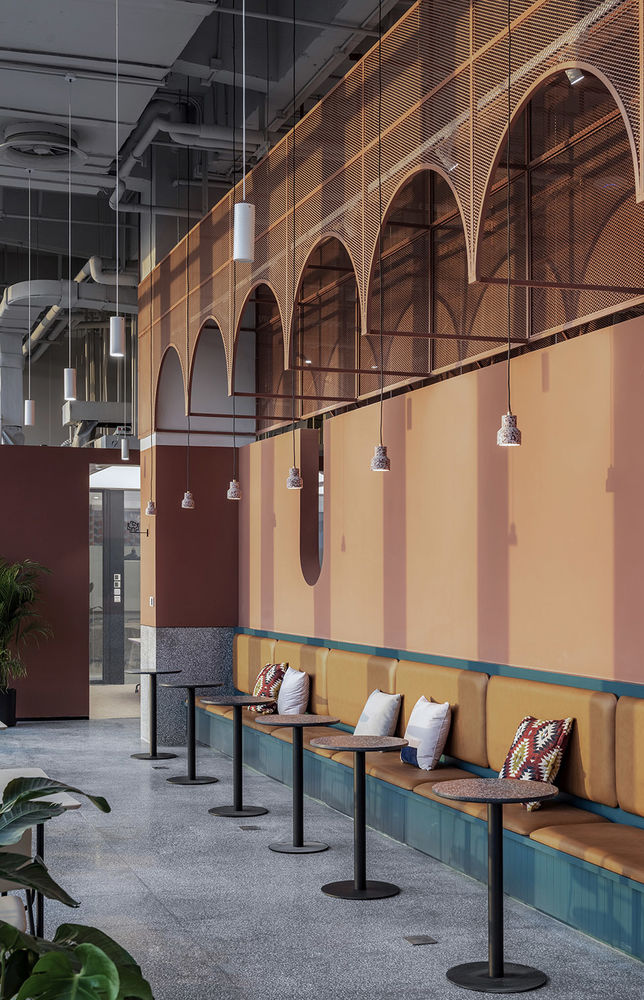
外滩万国建筑群的拱形印象、近代工业的金属印象、老洋房的砖红、租界区的水磨石、十里洋场的霓虹,让空间与城市近代历史更加紧密联系在一起。增进了人与空间、空间与城市之间的交流。
The elements of the arches in Shanghai Bund International Building Complex, metallic material in modern industrical period, the red brick of old houses, the terrazzo in the concession area, and the neon light of historical commercial center make a strong connection between the space and the modern history of the city. Moreover, the atmosphere of the whole project enhances the communication between people and space, even space and the city.
▼城市肌理元素,City context element ©北京梦想加信息技术有限公司
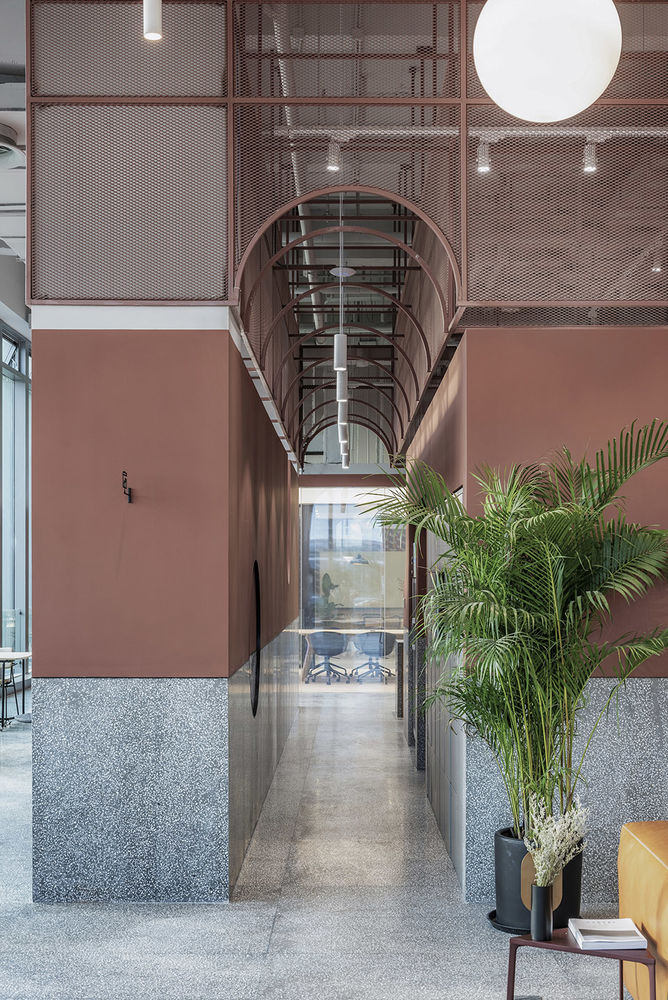
开放工位与独立工位动线明确,建立人流枢纽空间。在每层办公区置入可满足不同规模的企业用户需求的独立办公室。并设置开放工位区,以满足固定租户的新增灵活工位需求,创造可以延展的可持续空间。在流线上将办公区和公共区进行适当分离,以满足用户对私密性的需求。
Defining the circulation for Zone-Open office and independent office to establish walk flow circulation point.
Independent offices are placed in each office area that can meet the needs of enterprise users of different sizes. The open workstation areas is also set up in whole space to meet the needs of fixed tenants for new flexible workstations, which creates and extends a sustainable space . The office area and the public area are appropriately separated on the flow line to meet the user’s need for privacy.
独立专属办公室,Private Office Suite ©北京梦想加信息技术有限公司
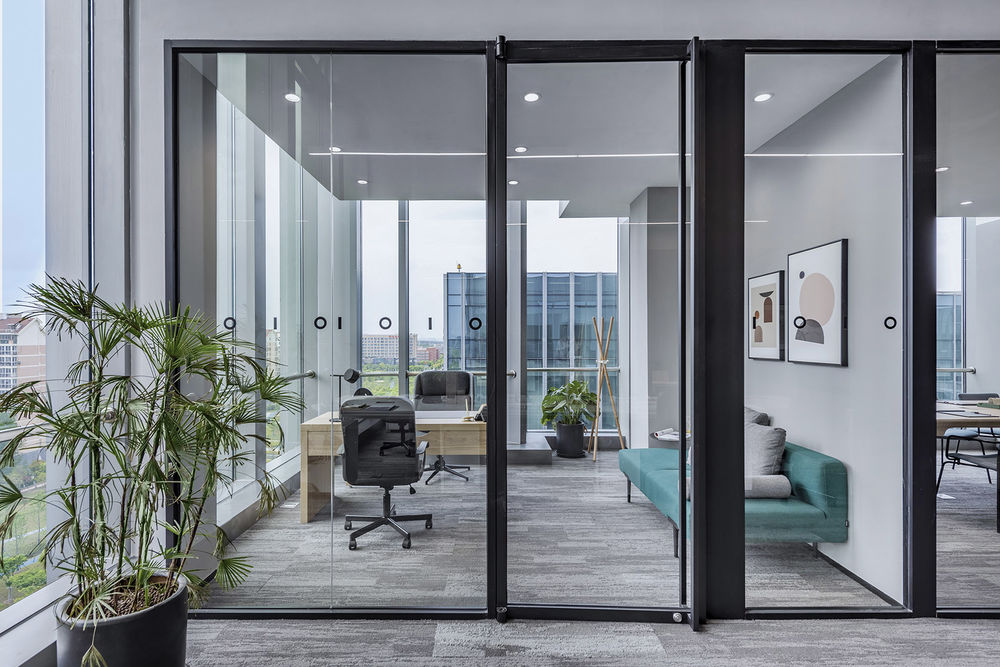
公共区域安置在距离工位区较远的一侧,具备良好采光和宽敞舒适的环境,为员工提供休憩的空间、独处的空间及头脑风暴功能区,以其激活员工创造性的瞬间,降低职场倦怠。
The public area is placed on the far side of the workstation area, with good lighting and a spacious and comfortable environment, providing employees with resting space, solitary space and brainstorming function area, which activates the creative moment of employees and reduces fatigue of employees.
▼休息区,Leisure area ©北京梦想加信息技术有限公司
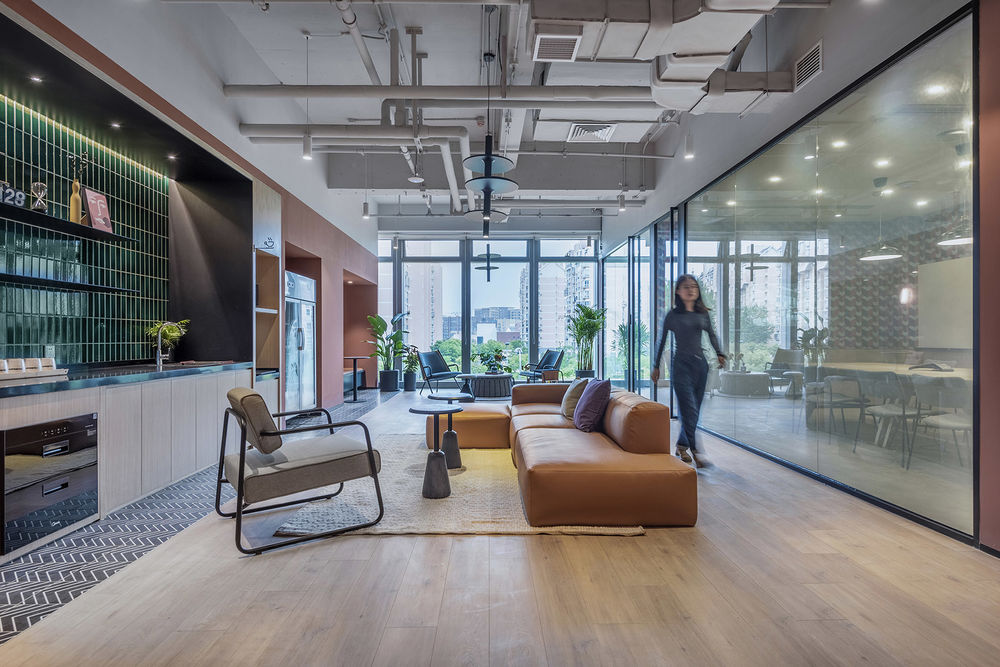
▼办公辅助区,Service bar ©北京梦想加信息技术有限公司
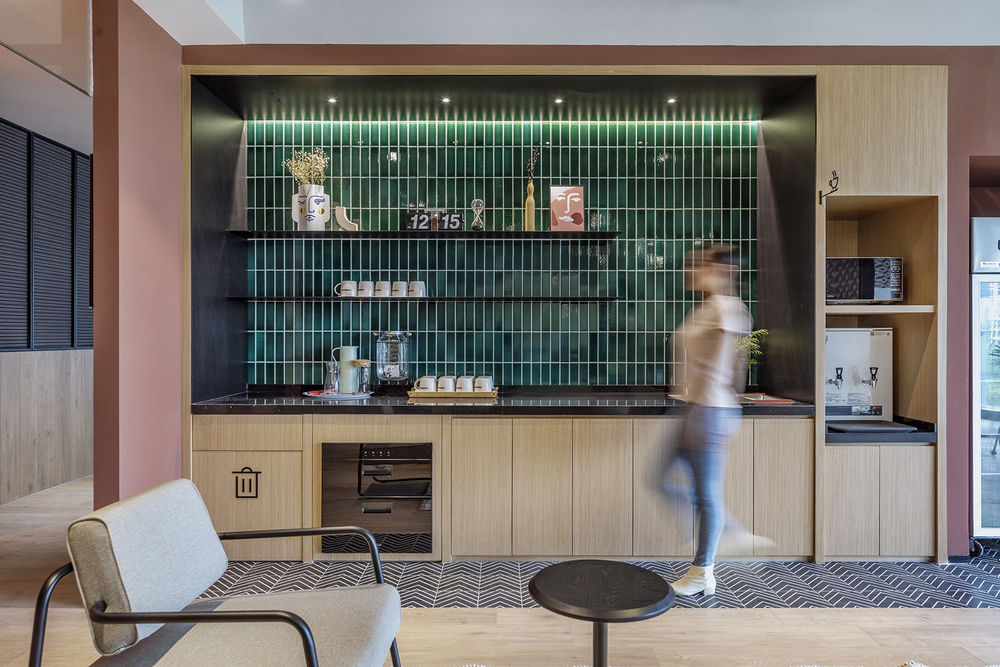
▼头脑风暴区,Brain storming area ©北京梦想加信息技术有限公司
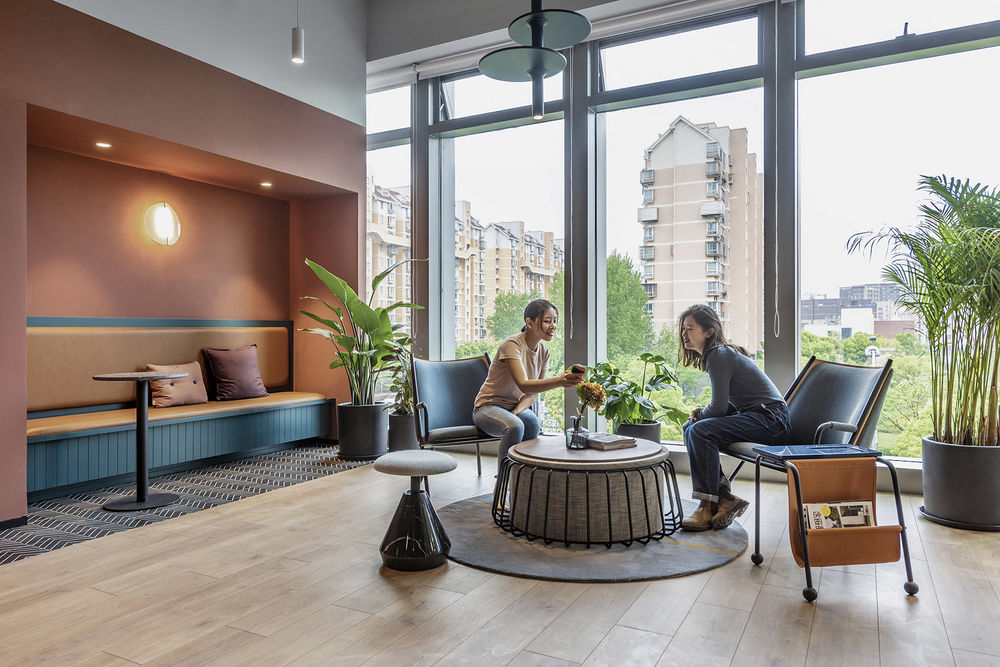
▼共享办公区 hotdesk,Shared working area©北京梦想加信息技术有限公司
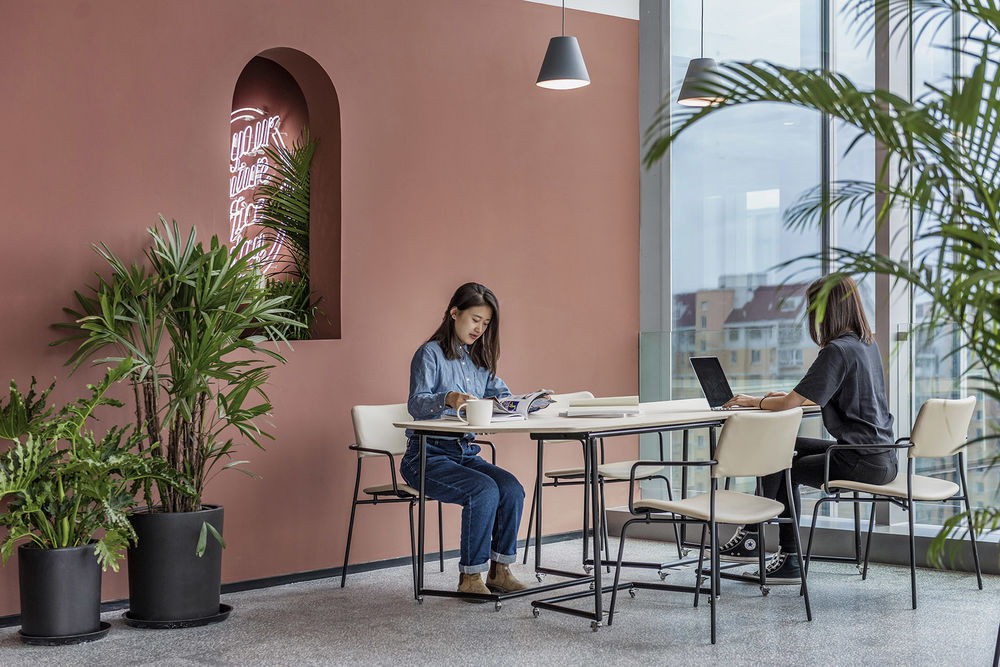
OAAS((Office as a Service)系,打造智慧办公的服务体系 OAAS (Office as a Service) system to create a smart office service system
梦想加潜心打造的“OaaS(Office as a Service,办公即服务)”体系,该体系将办公室从单一性质的物理空间升级成为复合性质的服务,将独立开发的智能办公系统应用至办公空间中,并建立“服务到人”的社区精细化运营服务。OaaS 体系由智能科技驱动、以物理空间为依托、通过社区运营串联一站式服务。将办公空间服务全面提升至场景服务,达成办公体验全方位升级改造。
OAAS (Office as a Service) system to create a smart office service system
The “OaaS (Office as a Service)” system is created by MDP, which tries to promote the working experiment from a single physical function to a compositive service system, and apply the independently intelligent office system to the office. Additionally, MDP establishes a “service-to-person” community refined operation service. The OaaS system is driven by intelligent technology, comfortable physical space, and one-stop service through community operations. MDP upgrades office space services to scene services. As a result, the working experience of office has improved from all aspects.
▼走廊,Corridor©北京梦想加信息技术有限公司
