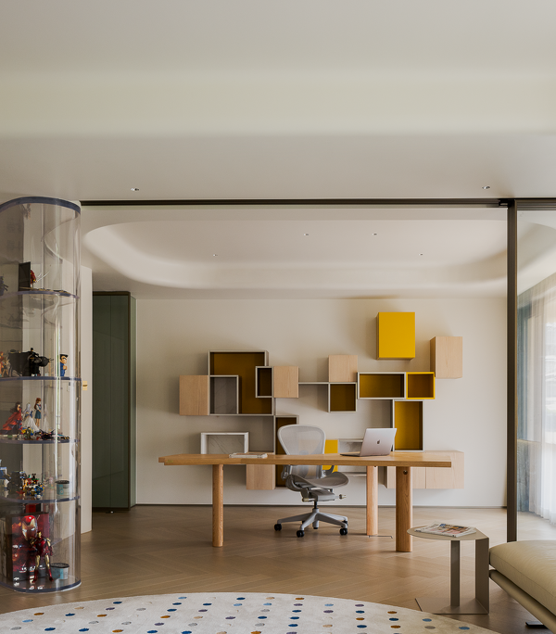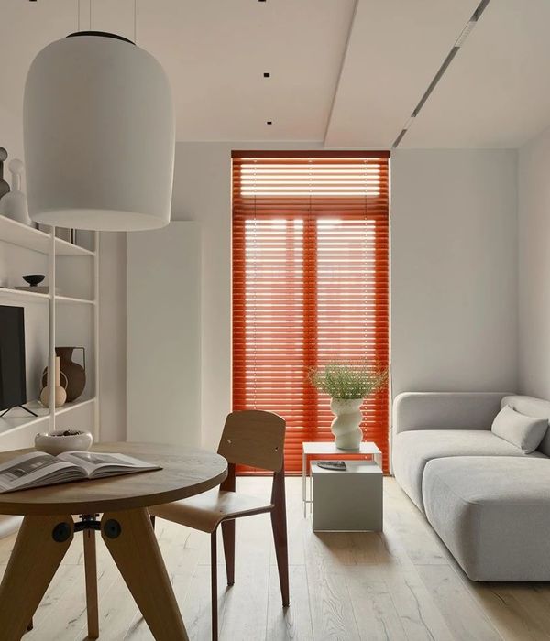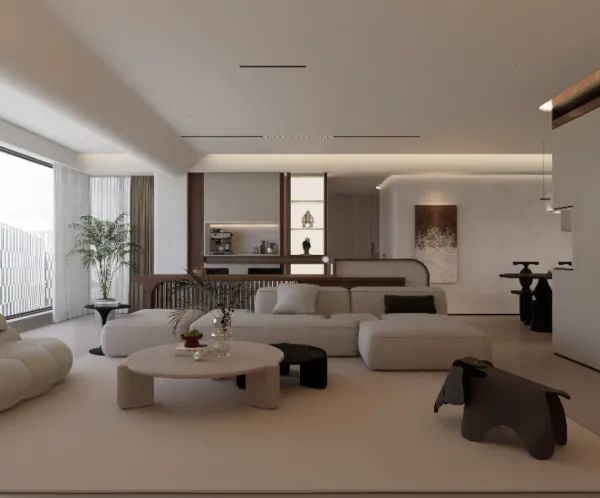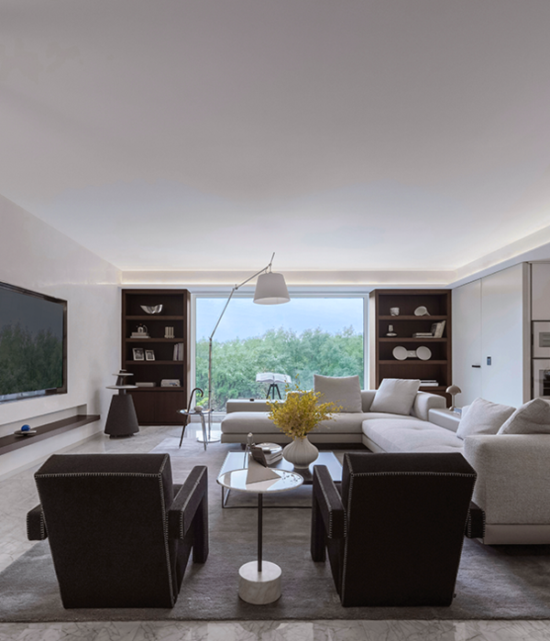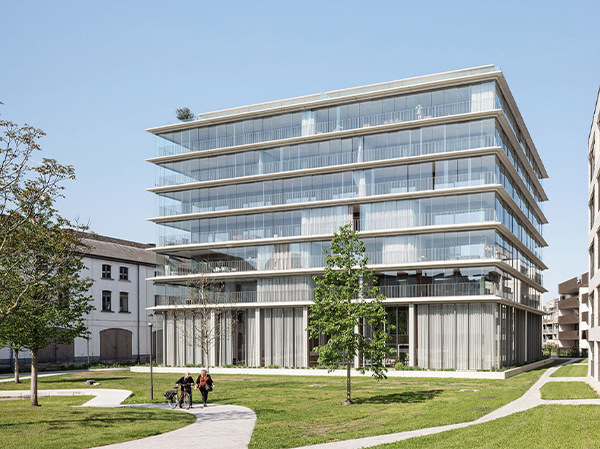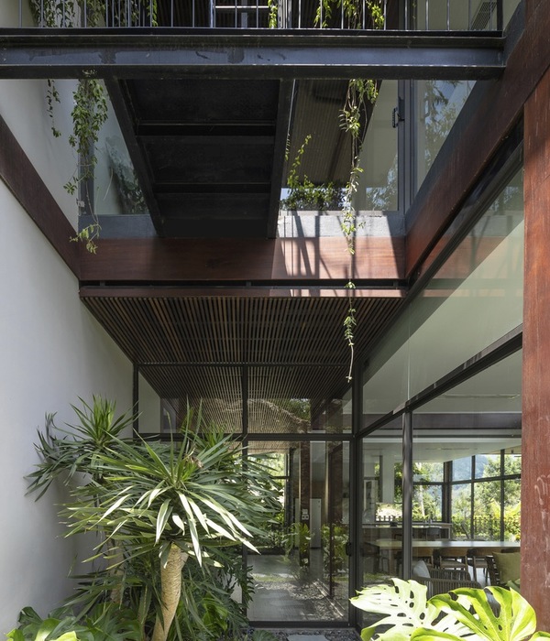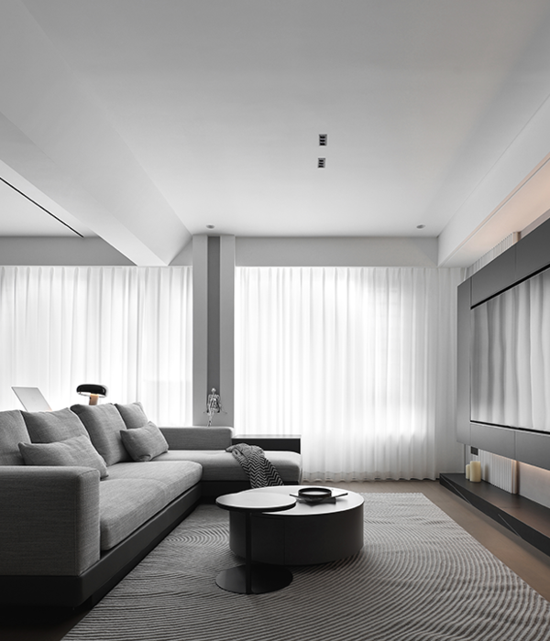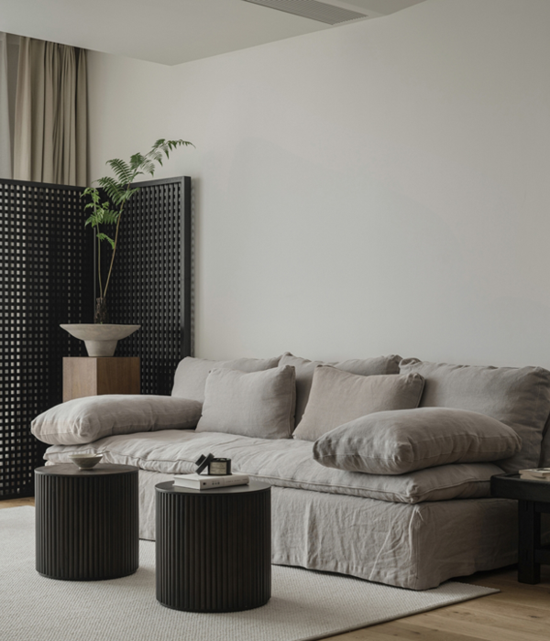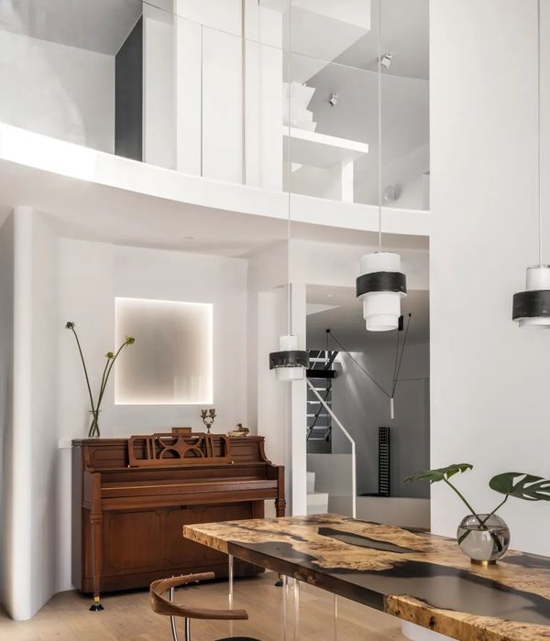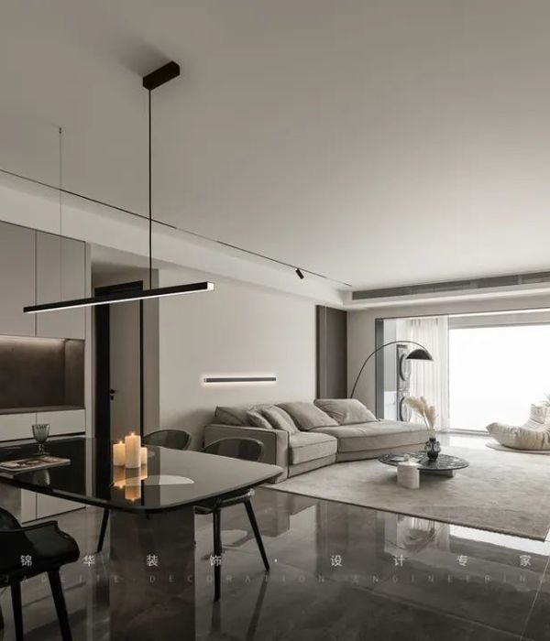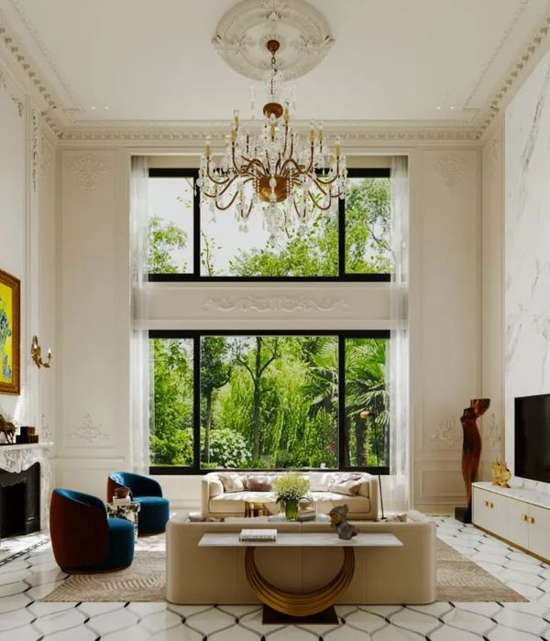Architects: Andrew Berman Architect Project: Watermill Residence Location: Watermill, New York, United States Area: 7,200 sq ft Photography: Michael Moran
建筑师:安德鲁·伯曼建筑师项目:水厂住宅地点:美国纽约水厂:7200平方英尺摄影:迈克尔·莫兰
This modern waterfront house was designed for a family of three generations. The house is sited on the property so as to organize the space around it into a series of distinct exterior rooms; an entry court, a sports field, a shaded courtyard, and a pool terrace.
这座现代化的海滨别墅是为一家三代人设计的。房子坐落在房产上,以便将周围的空间组织成一系列独特的外部房间;一个入口庭院、一个运动场、一个有阴影的庭院和一个游泳池露台。
The spaces of the house are conceived to provide enclosure and scale, visually and spatially knitting together interior and exterior. An open section allows natural light to penetrate deep into the interior. The house is constructed of board formed and polished concrete, flush bleached cedar siding, and Douglas fir structural members and interior paneling.
房子的空间旨在提供外壳和规模,在视觉和空间上编织在内部和外部。开放的部分允许自然光深入内部。该房屋由板材制成并抛光的混凝土、冲洗漂白的柏木墙板、DouglasFir结构构件和内部镶板构成。
The roofs of the house are planted with local grasses and wildflowers, creating an elevated meadow. The house is sited and configured to optimize prevailing breezes. Geothermal wells are used for cooling and radiant heating and concealed solar collectors on the upper roof heat the pool.
房子的屋顶上种着当地的草和野花,形成了一片高耸的草地。房子的位置和配置,以优化流行的微风。地热井用于冷却和辐射加热,并在屋顶上隐蔽的太阳能集热器加热池。
{{item.text_origin}}

