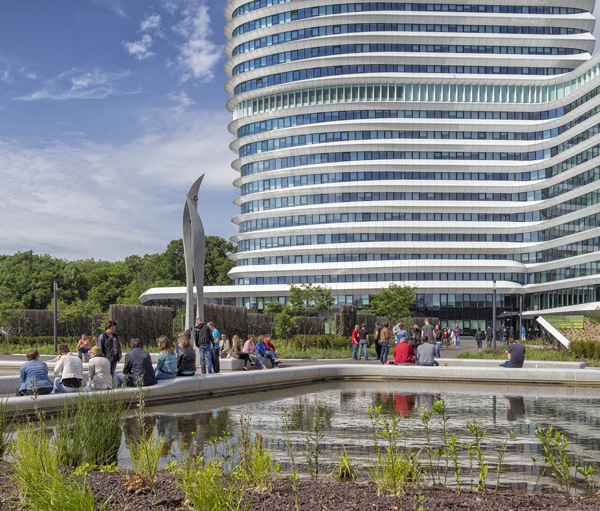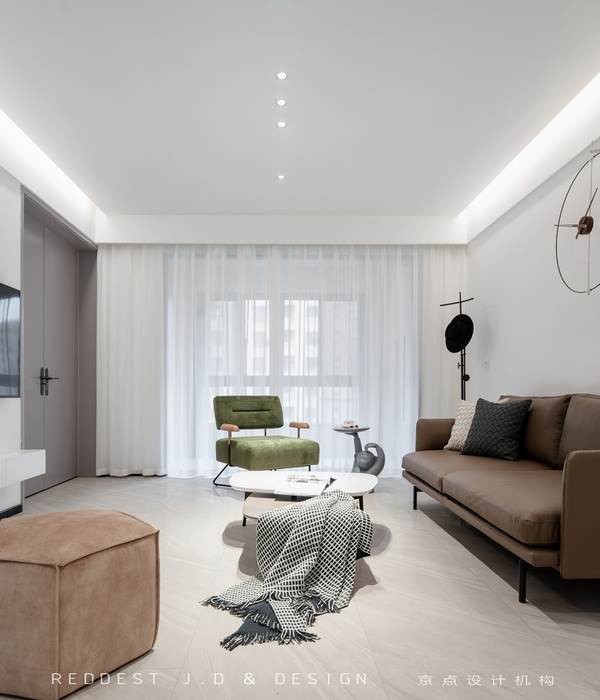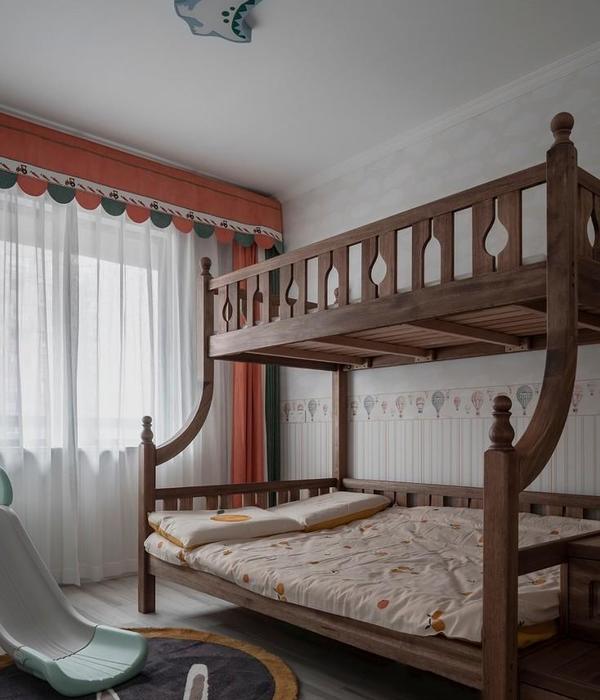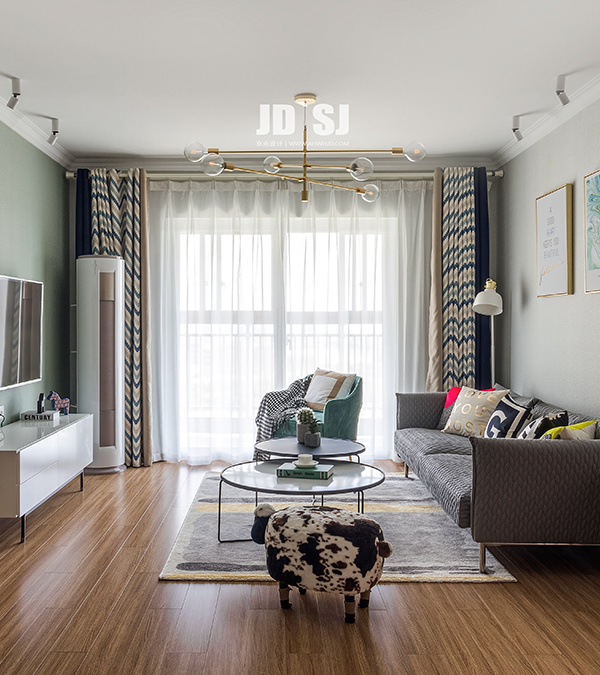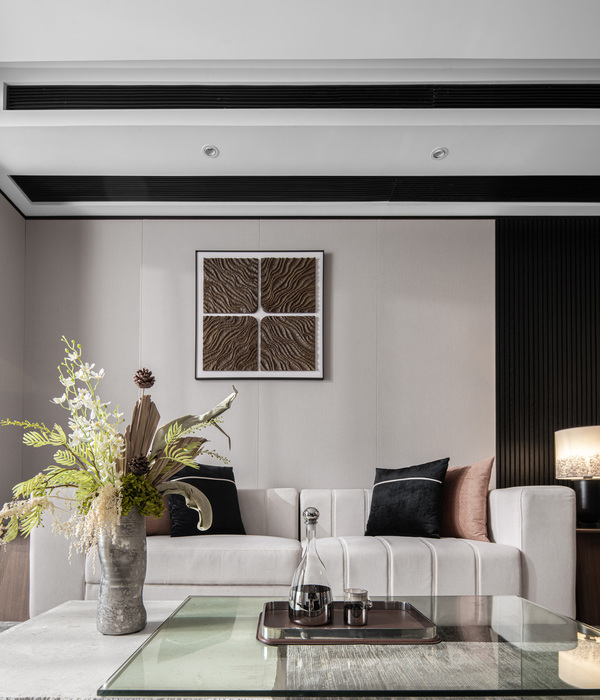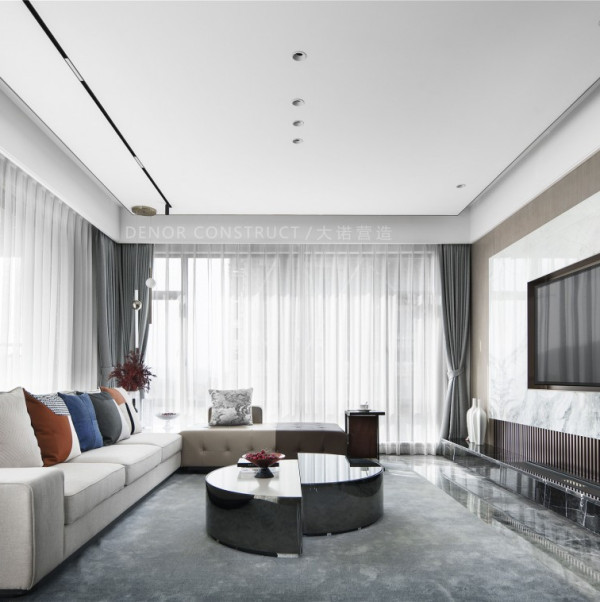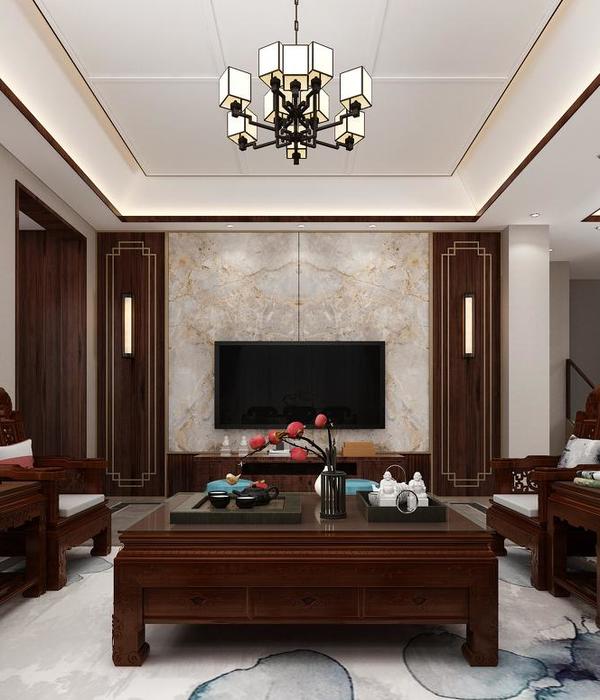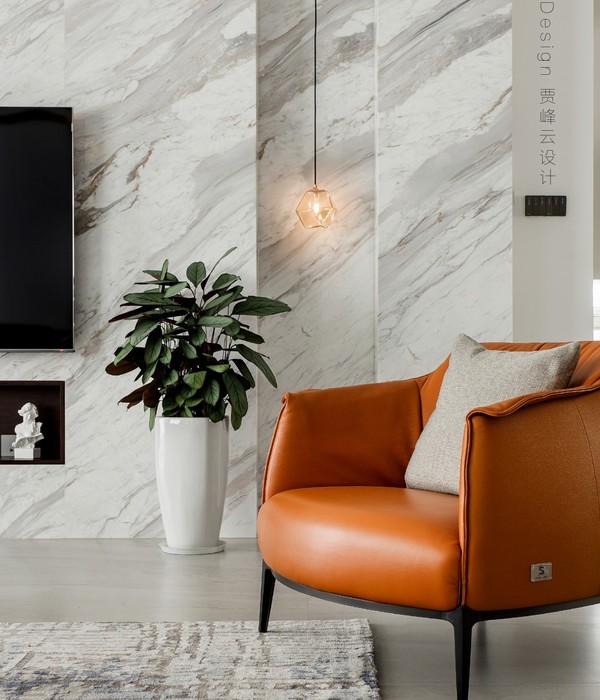心游弋XYYI
1 FLAT
//
本案位于重庆江北嘴,是一间整体面积120㎡的超高层住宅,受屋主委托打造一处繁忙工作后能够平静放松的空间。
→
This project is located in Jiangbeizui, Chongqing. It is a super-high-rise apartment with an overall area of 120 ㎡. The homeowner envisions a tranquil retreat, providing comfort for the body and mind after a demanding day.
原结构为单面采光的口袋式户型,阳台将采光削弱,长达6.5米的剪力墙使整个房屋一分为二,三个卫生间均为暗卫。
→
It was originally a pocket apartment that has daylight exposure in only one direction. Natural light gets weak after passing through the balcony. The 6.5-meter shear
wall divides the space into two. All the three bathrooms are windowless.
超高层的特殊性使得思考布局时更多需要顺势而为。借助剪力墙将空间分为内外两个区域,右侧全部作为卧室及配套使用,左侧则作为公共空间。
→
The super-high-rise building structure sets limitations for layout ideas, which we mostly adapt to, such as utilizing the shear wall to separate the space into the inner area and the outer area, defining the right section as bedroom and supporting space, and the left section as shared space.
特别设计定制的矮柜,集成了升降幕布与短焦投影,将幕布隐藏的同时无需辗转腾挪。
→
The customized low cabinet integrates the foldable screen and short-throw projector, saving
the trouble of moving around while hiding the screen.
将阳台纳入室内后,新空间呈现出相对狭长的状态,利用倾斜与悬挑,将顶部分为既连贯又具有层次的数个块面,丰富空间的同时将梁与消防管道融入其中。
→
When the balco
ny is included in the indoor space, the new space appears to be
long and narrow. Through slanting and overhanging, the top part is divided into consistent and layered segments, which enriches the space and covers the fire safety pipeline.
细长的采光孔点缀墙面的同时,为卫生间引进自然光线。
→
The strip of daylight
openings brings natural light to bathrooms while decorating the wall.
进入卧室区域,原本的两个卫生间合二为一,并将其完全开放,增加通透性。L形的半高隔墙,承载了洗漱空间与卧室的移门。
→
The two bathrooms in
the bedroom area are combined into one, which now features an open structure to increase spatial permeability. The L-shaped
half-height partition harbors the sliding door of the washing space and the bedroom.
→
L形隔墙的左侧为固定的采光玻璃,右侧为进出卧室的动线。大小两扇移门为卧室提供更加安定的睡眠环境。
→
The L-shaped partiti
on has fixed glass installed on its left, and the line of motion on its right for bedroom access. The two sliding doors, provide a restful environment for sleeping.
通顶的双开门扉,将衣帽间与工作区隐于静谧之中。
探
讨“顺应”与
“变革”,不被固有的概念所束缚。
持续探索灵巧与
克制的平衡,功能与形式的统一,为委托人打造一处松弛身心的理想居所。
→
Exploring the notions of "adaptation" and "innovation " not being confined by inherent concepts. Continuously seeking the balance between agility and restraint, the unity of function and form, to craft an ideal dwelling for the client where they can relax both body and mind.
项目平面图 ©心游弋XYYI
项目轴测图 ©心游弋XYYI
项目名称 |
1 Flat
项目地址 |
重庆
项目面积 |
120㎡
设计单位 |
心游弋XYYI
主创
设计 |
柴若乔
设计时间 |
2022
项目摄影 |
荒野Wild
项目软装 |
利物因、Concept101
柴若乔 & 代千禾
心游弋XYYI由设计师柴若乔先生和代千禾女士于2021年创立于重庆,致力于探索建筑与美学的关系,“纵横自如,以心游弋”,感知空间情绪,坚定地以创意赋予项目持久生命力,为商业、私宅打造富有艺术表现力的方案。
{{item.text_origin}}

