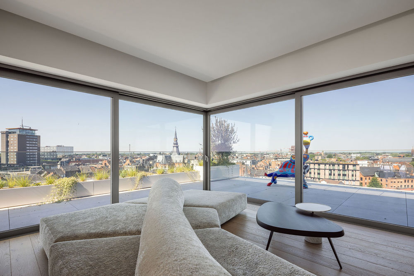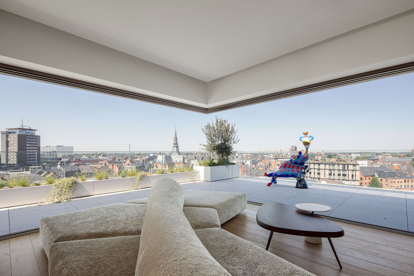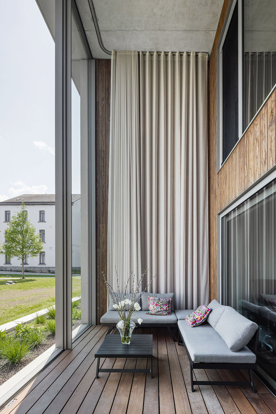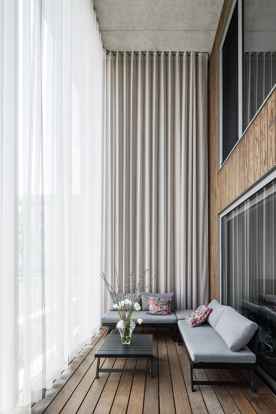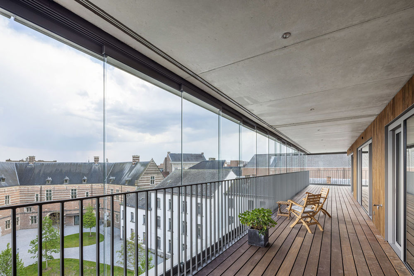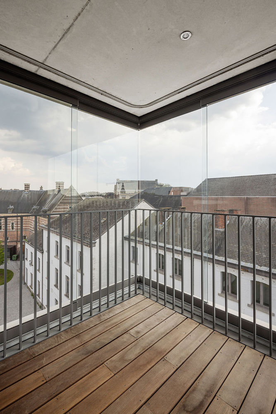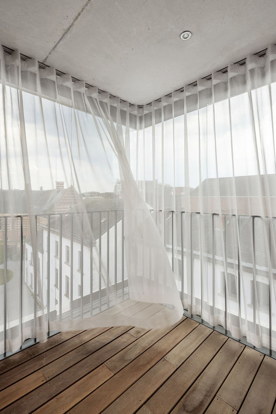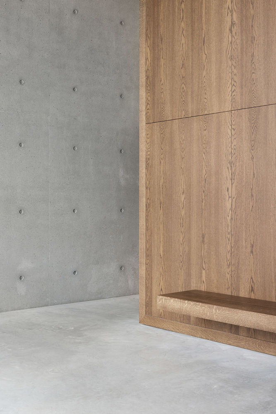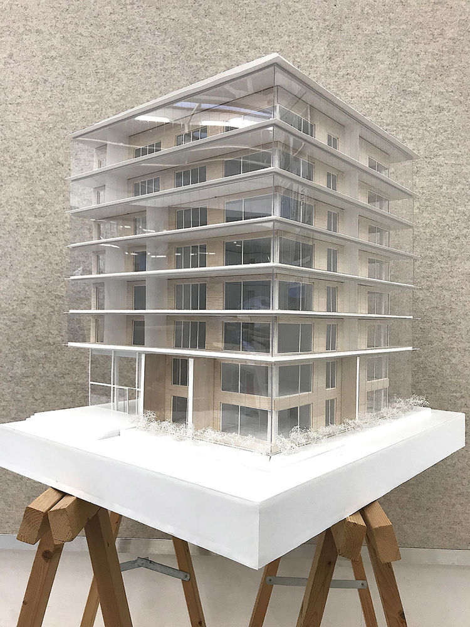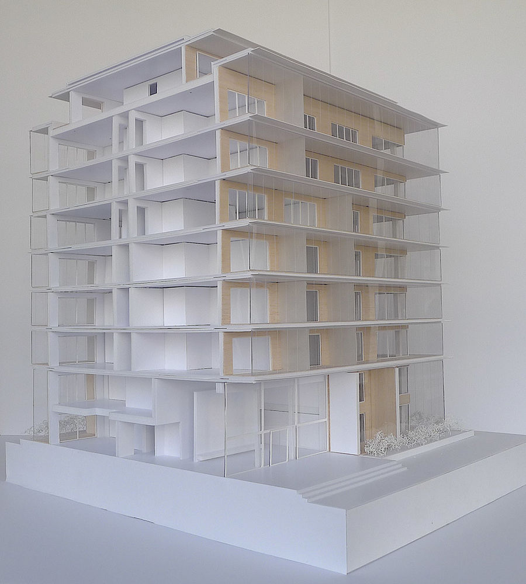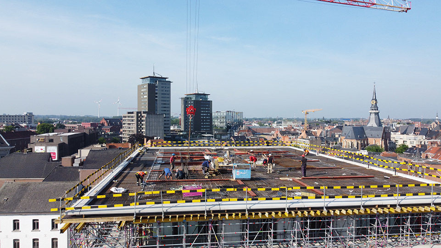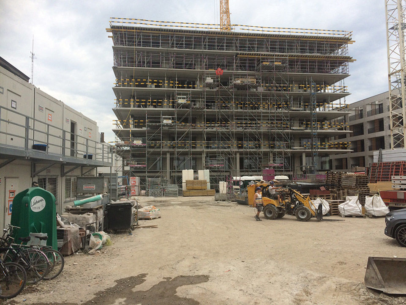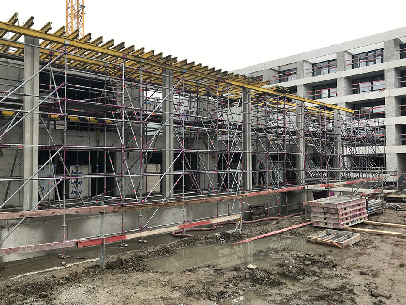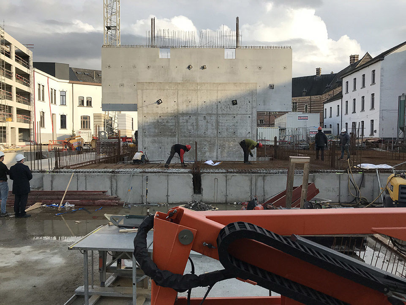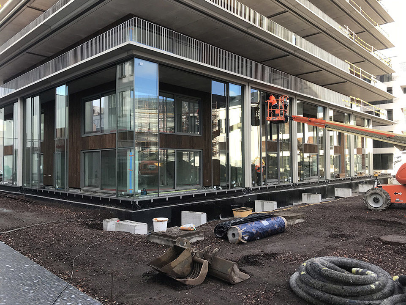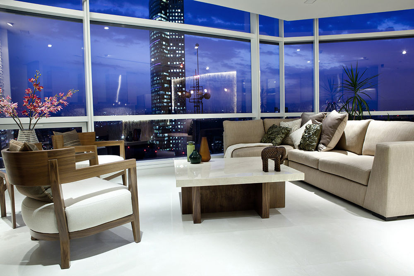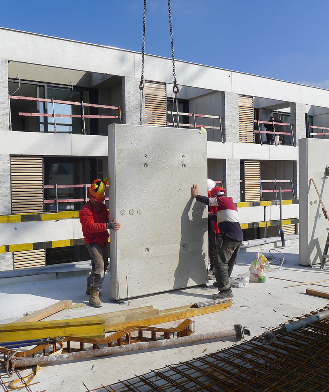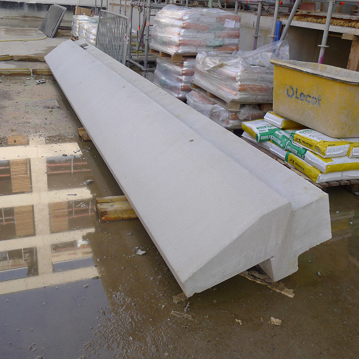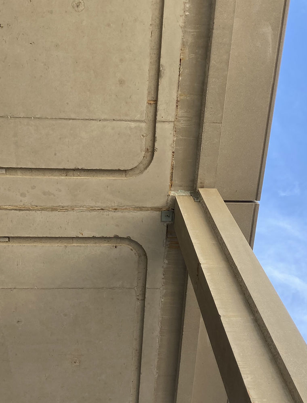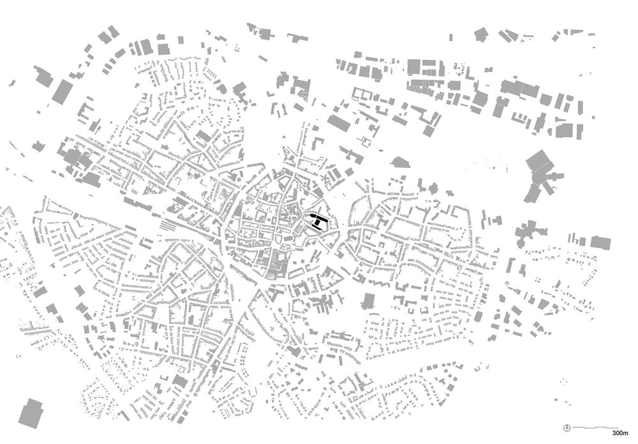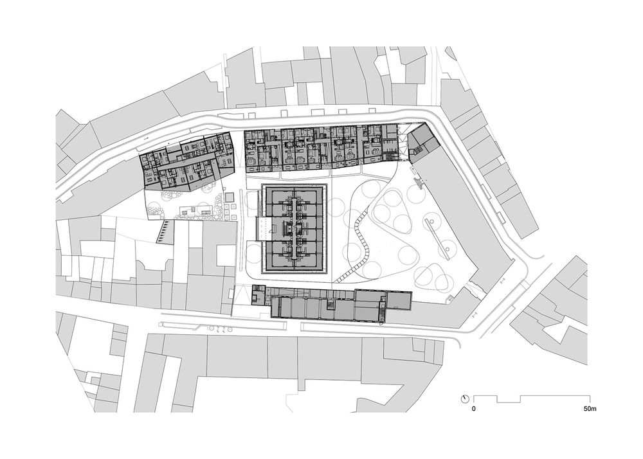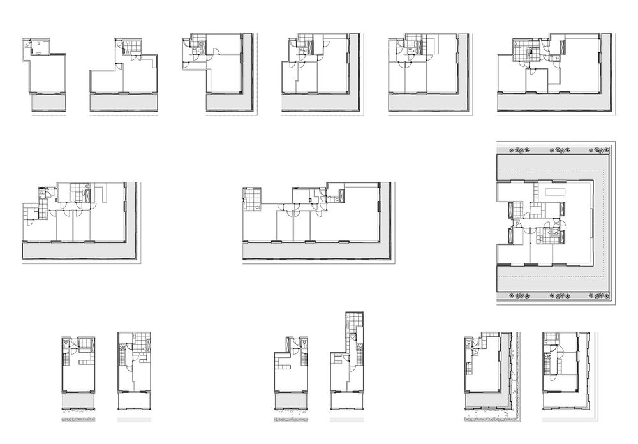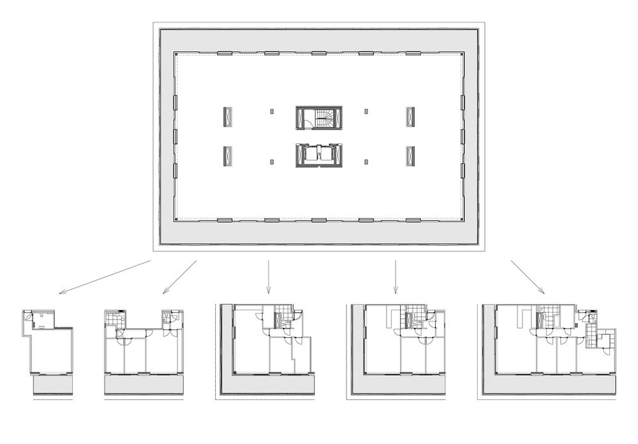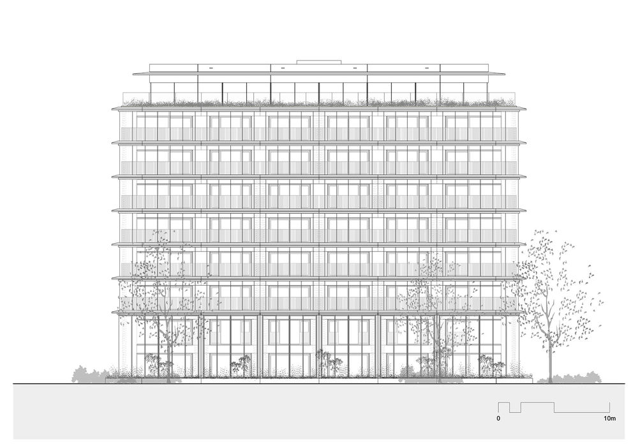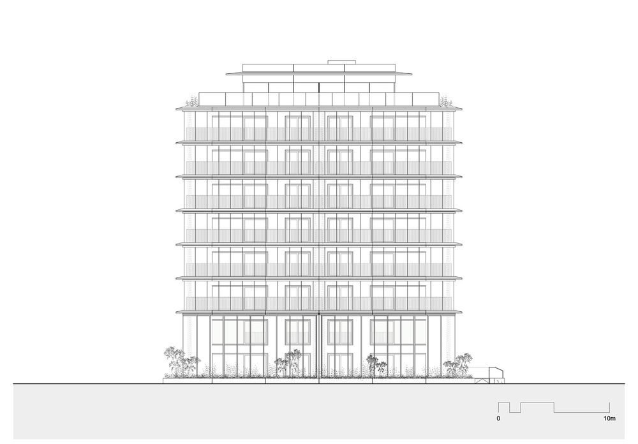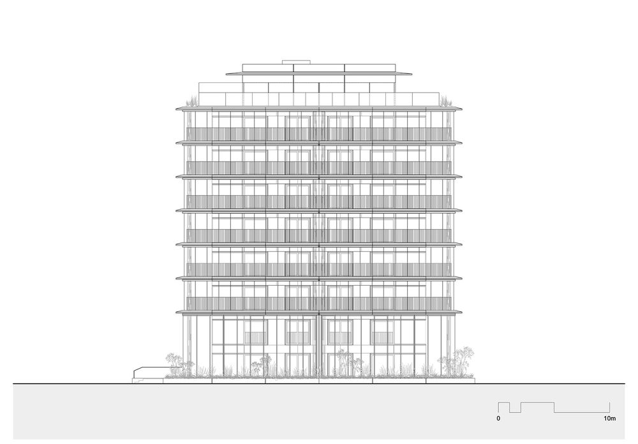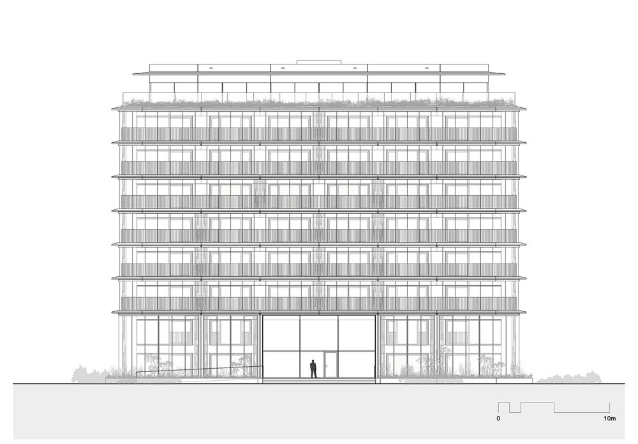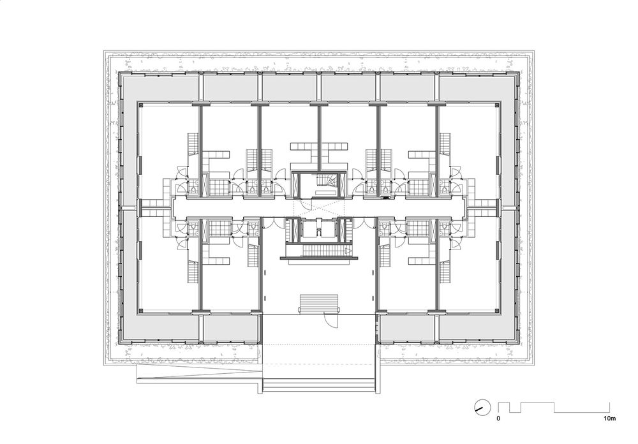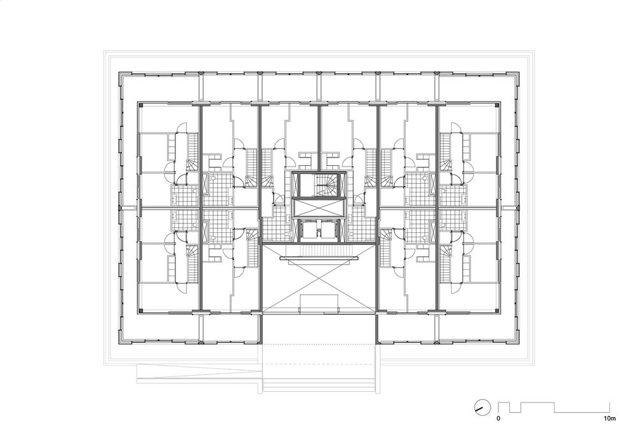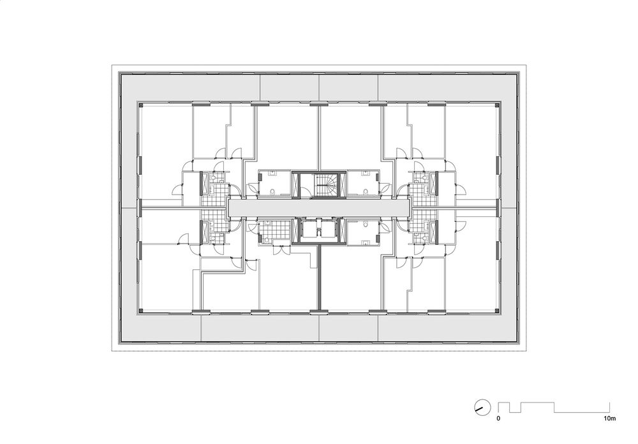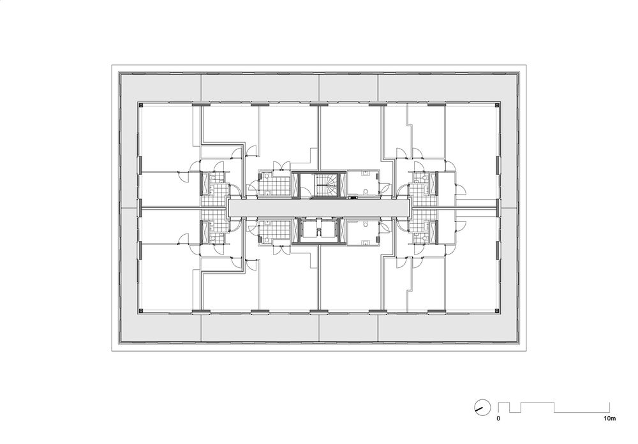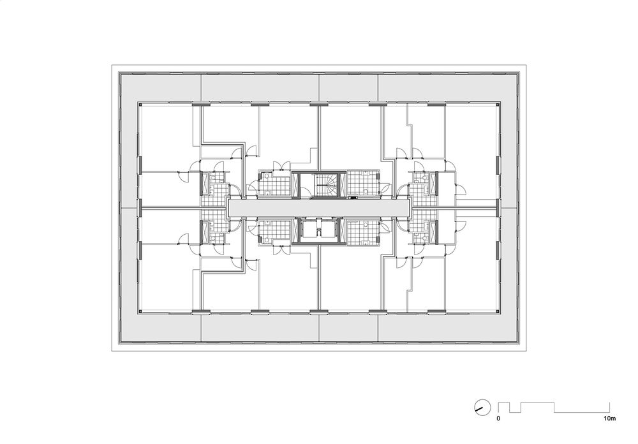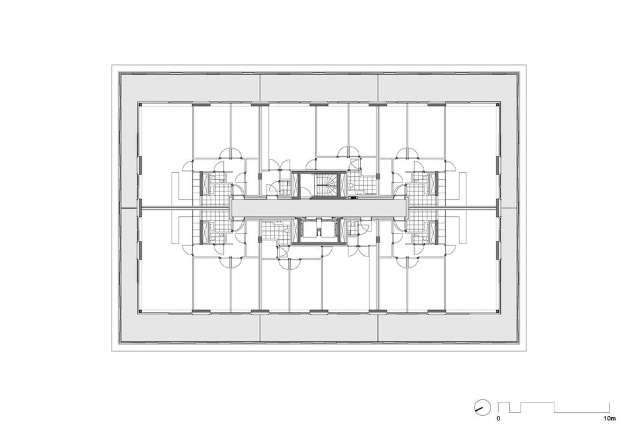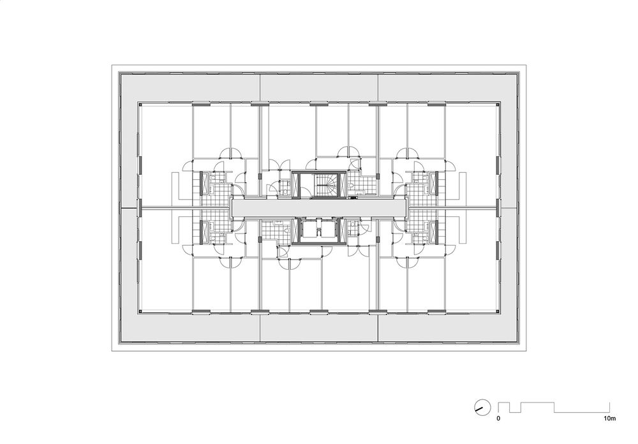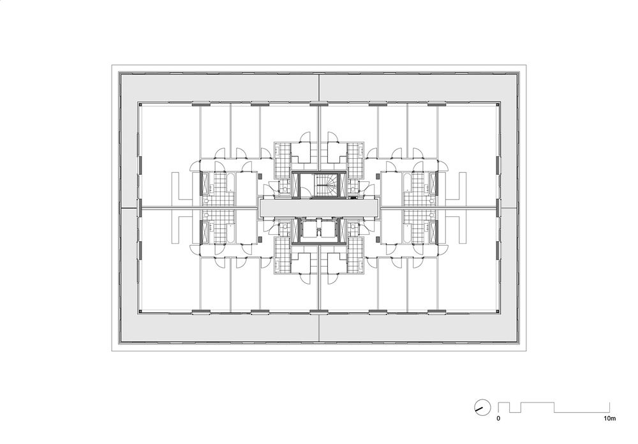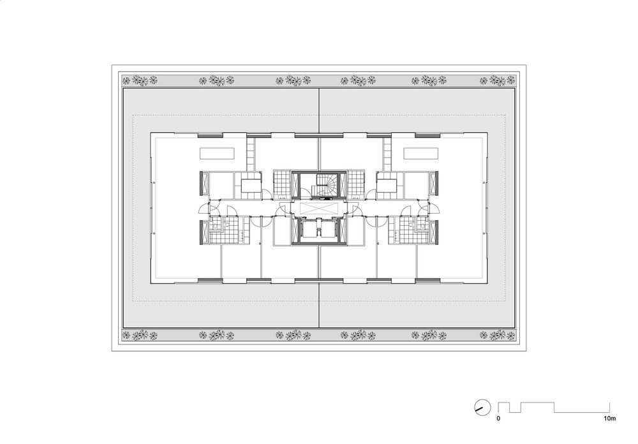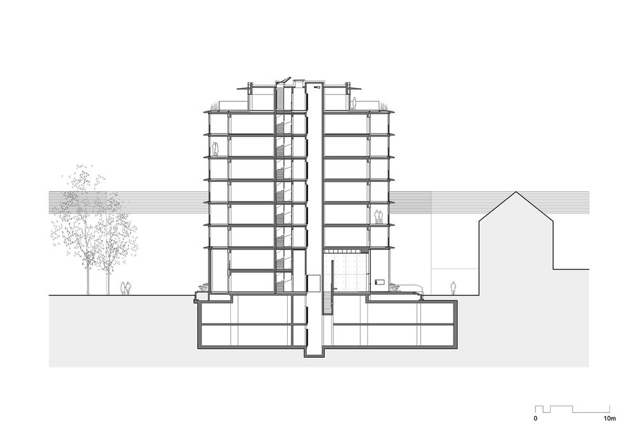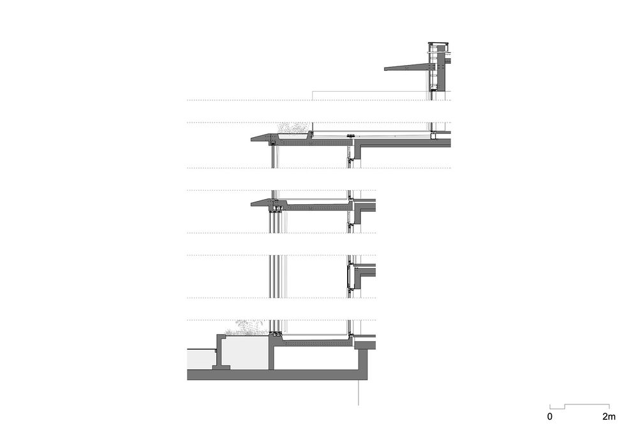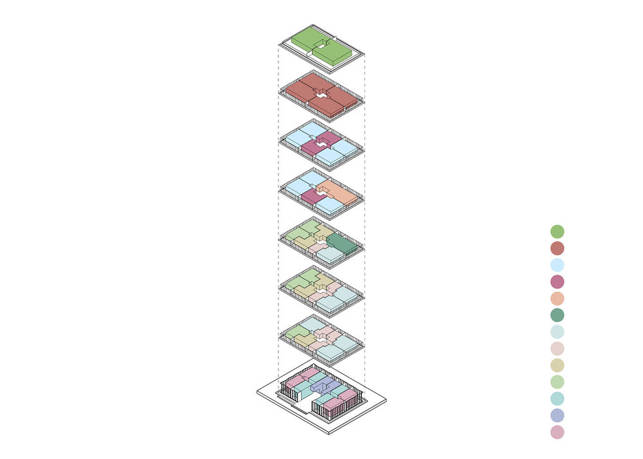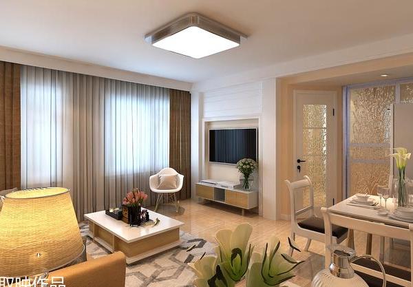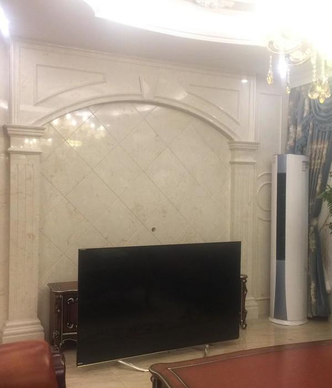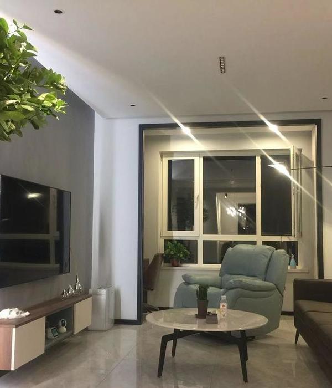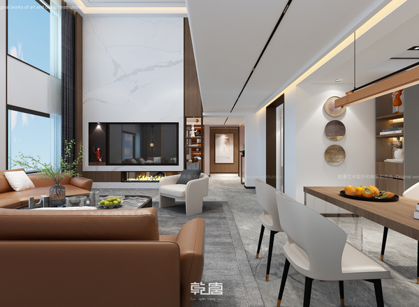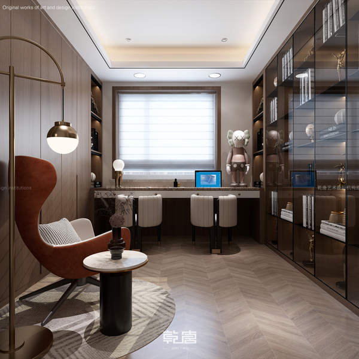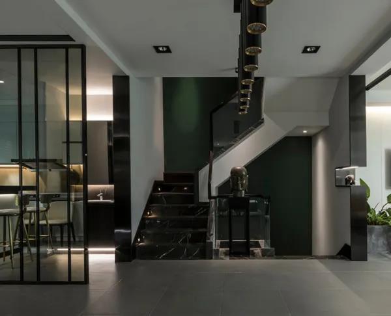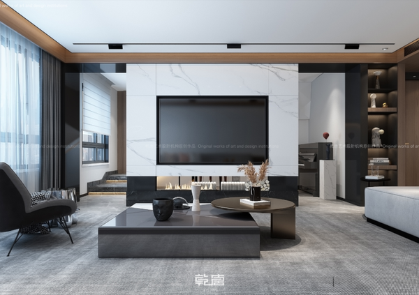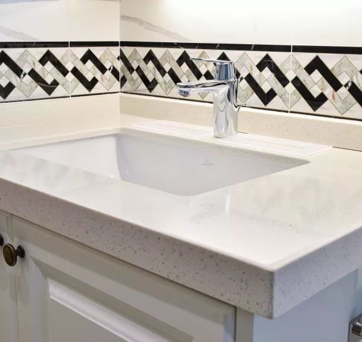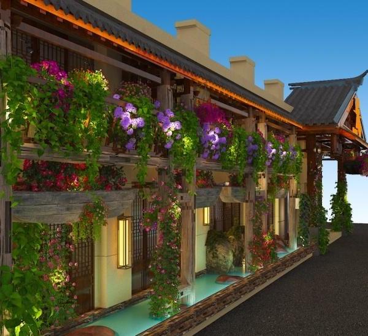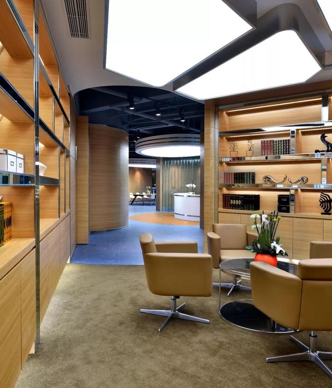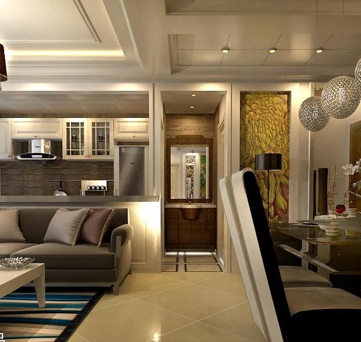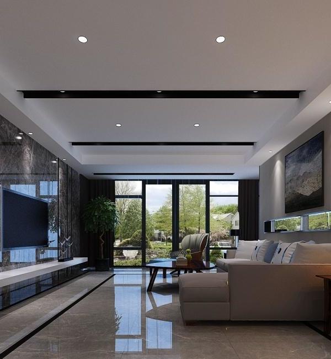比利时赫肯罗德军营改造公寓楼,融入公园景观
军营改造
Transformation of the Herkenrode Barracks
2015年,由Abscis architecten、UAU collectif、LAND landschapsarchitecten和Atelier Kempe Thill建筑事务所组成的规划团队,与当地房地产开发商Kolmont和Vestio合作,共同赢得了法兰德斯东部林堡省首府Hasselt的赫肯罗德军营改造项目。
In 2015, the planning team consisting of Abscis architecten, the UAU collectif, LAND landschapsarchitecten, and Atelier Kempe Thill architects and planners, in cooperation with the local property developers Kolmont and Vestio, won a competition by invitation for the development of the Herkenrode barracks in Hasselt, the capital city of the province of Limburg in the east of Flanders.
项目鸟瞰,Aerial view© vestio
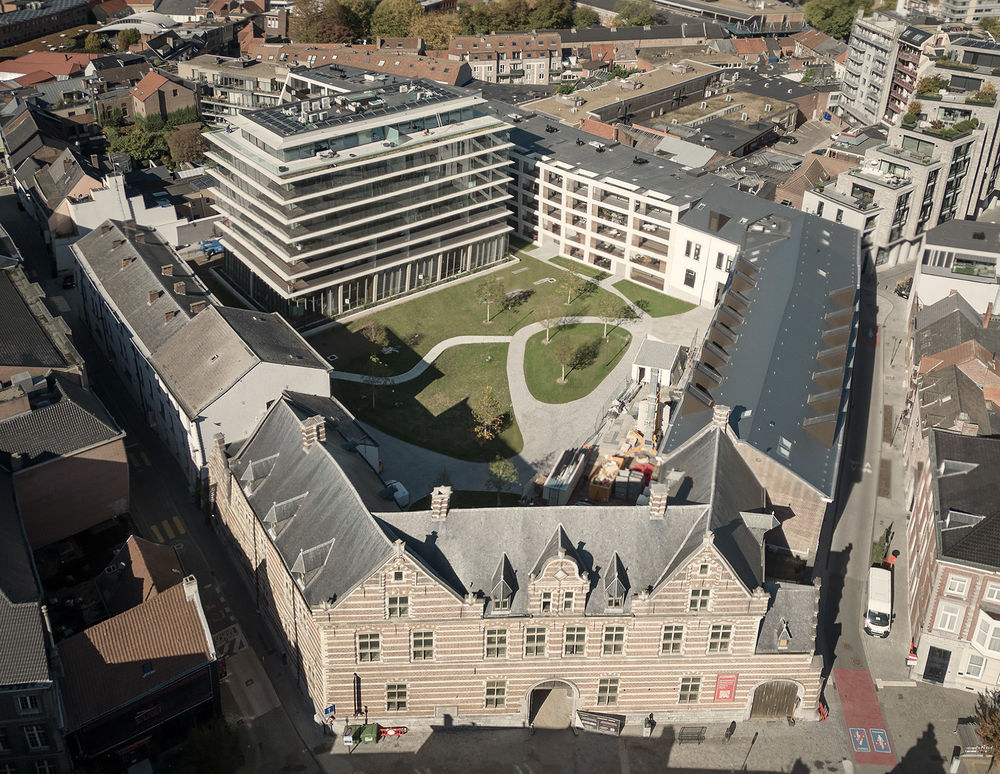
设计团队提出对这座位于市中心的街区进行大规模的改造和有效的密集化,既要遵循中世纪城市的历史模式,又要为之补充新的空间、社会以及生态特征。方案建议将位于街区中央的前步兵操场重新打造为市中心的宁静绿洲。
The design team proposed a substantial conversion and retroactive densification of the block in the city center that adheres to the historical model of the medieval city, but also supplements it with new spatial, social, and ecological qualities. What was proposed was rededicating the former drill grounds for the infantry soldiers in the middle of the block as a calm, green oasis in the city center.
▼从历史建筑门廊望向公寓楼©Ulrich Schwarz
View to the project from the historical building
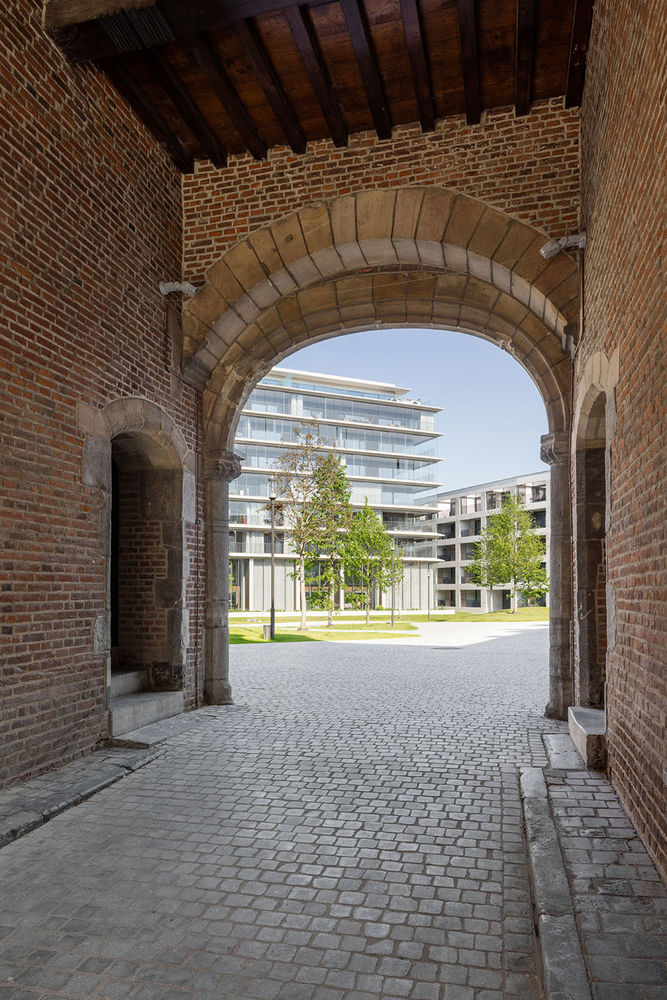
街区内的高层建筑
High-Rise Building inside the Block
Atelier Kempe Thill事务所设计了一座四面皆透明的冬季花园建筑。一方面,建筑外观与街区外围的石砌和砖砌建筑形成了鲜明对比,强调了与历史的断连,以突出公园的空间特色。另一方面,设计团队采用了保守的方式来改造建筑,避免哗众取宠,从而强调街区的整体效果。与此同时,设计还试图通过开放通透的设计来削弱建筑的体量感,并通过立面的非正式特征来实现一定的轻盈感。
Atelier Kempe Thill proposed a winter garden building that is quite transparent toward all sides. On the one hand, this strives for a matter-of-fact-seeming contrast to the stone and rather heavy brick architecture of the block perimeters in order to emphasize the break with history and underscore the spatial distinctiveness of the park. On the other, an attempt was made to design the building in a rather reserved manner so that it does not dominate the overall situation and the ensemble effect of the block is emphasized. At the same time, attempts were made to relativize the large and tall building mass by means of an open and very airy design and to generate a certain lightness by means of the rather informal character of the façades.
▼公寓楼外观,Exterior view©Ulrich Schwarz
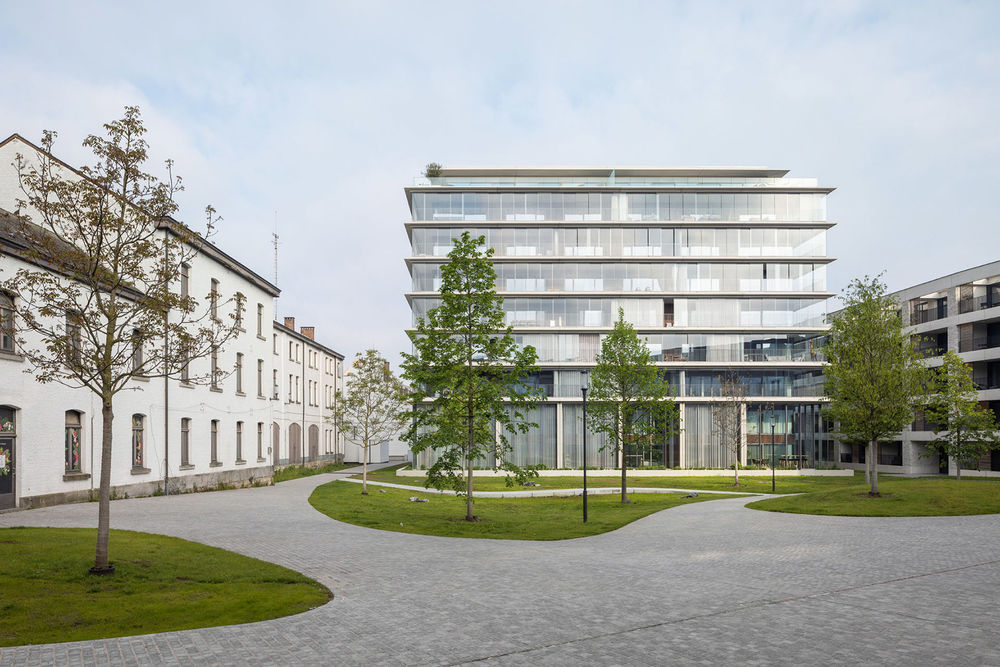
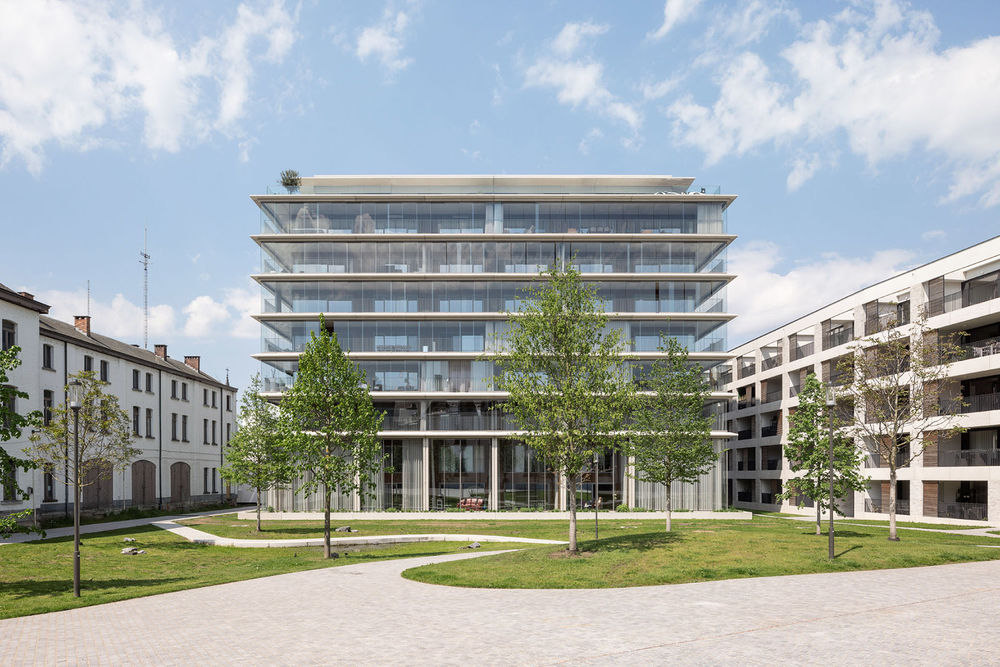
建筑最大程度地参考了公园景观、既有历史建筑立面以及Hasselt市中心壮观的全景,延续了强调水平特征的现代注意结构和拥有大尺度悬挑的开放式建筑拐角。住宅楼的下方还设有双层的地下车库,因此无需占用公园的大部分地下空间,为新栽种的树木留出了足够的生长空间。
The architecture thus makes maximum reference to the green park landscape, the existing historical façades, and the impressive panorama of the city center of Hasselt with its emphasized horizontal, modernistic structure and the strongly cantilevered open building corners. Beneath the residential building, there is also a two-story underground garage. Consequently, there was no need to construct a cellar under a large portion of the park, which means that the newly planted trees have sufficient space to be able to develop well.
▼开放通透的设计削弱了建筑的体量感,Attempts were made to relativize the large and tall building mass by means of an open and very airy design©Ulrich Schwarz
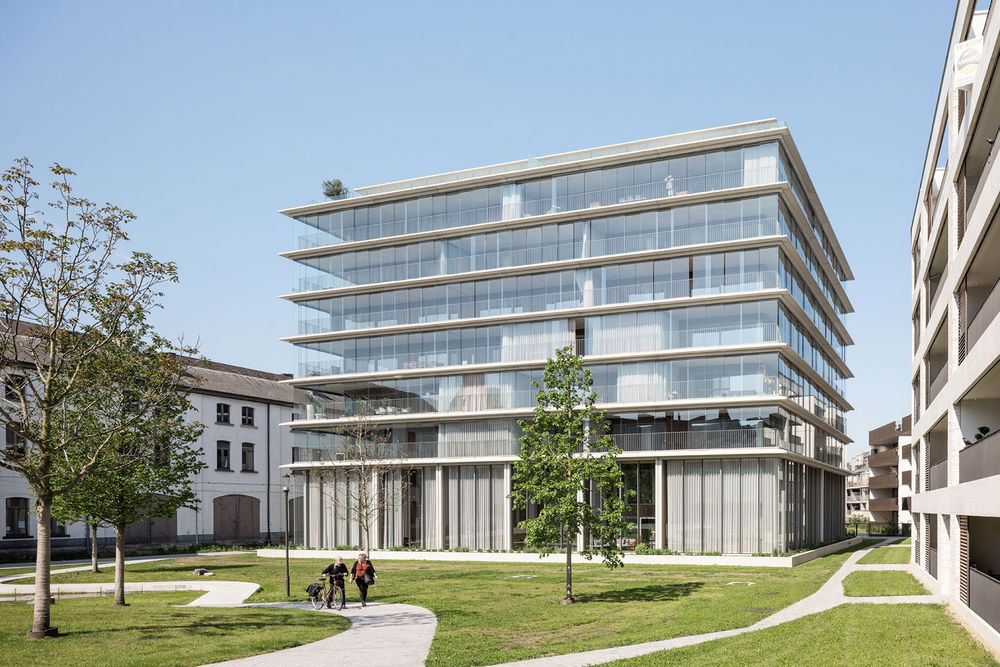
灵活的布局Flexible Layout
新的公园别墅占据了19×33米的地面,是一座布局紧凑的建筑,由两部电梯和一座室内楼梯沟通内外。另外设有一条通过外墙的逃生通道。外墙与核心筒被用作建筑的承重构件。从建造的角度看,建筑内部无需设置额外的墙体,只需要8根辅助性的立柱,其部分与电缆和管道井结合在一起。
The new park villa was conceived as a very compact typology on a ground area of 19-by-33 meters. The building is accessed by means of two elevators and only one interior staircase. The second escape route takes place via the façade. The façade and the core are the load-bearing elements of the building. Within the layout, no additional walls were necessary from a construction perspective; just eight supplementary columns are required, partially combined with the shafts for cables and pipes.
建筑立面,Facade©Ulrich Schwarz
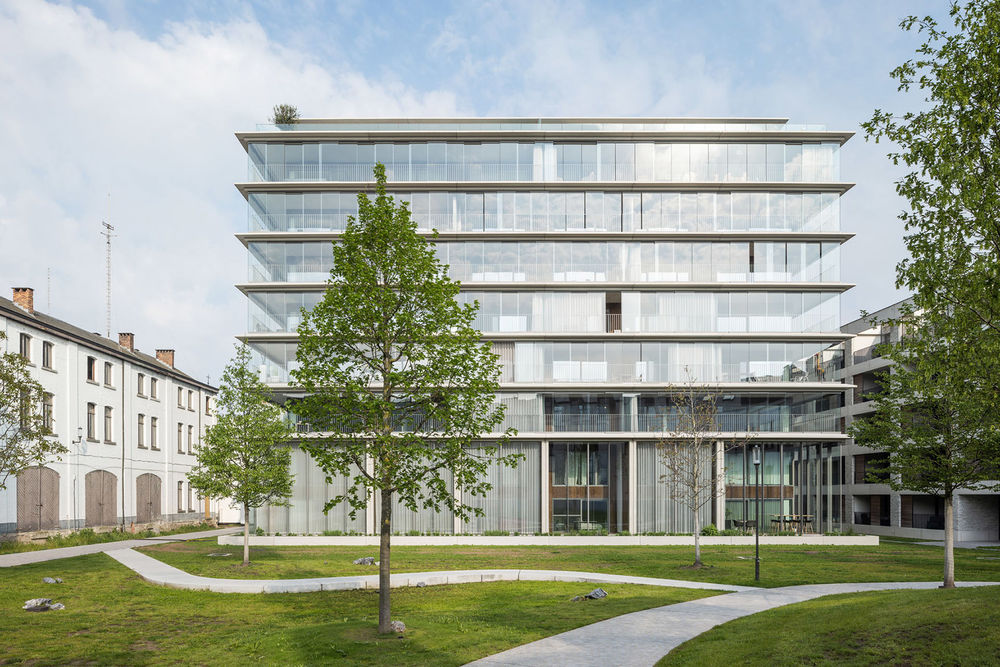
▼首层入口空间,Entrance area©Ulrich Schwarz
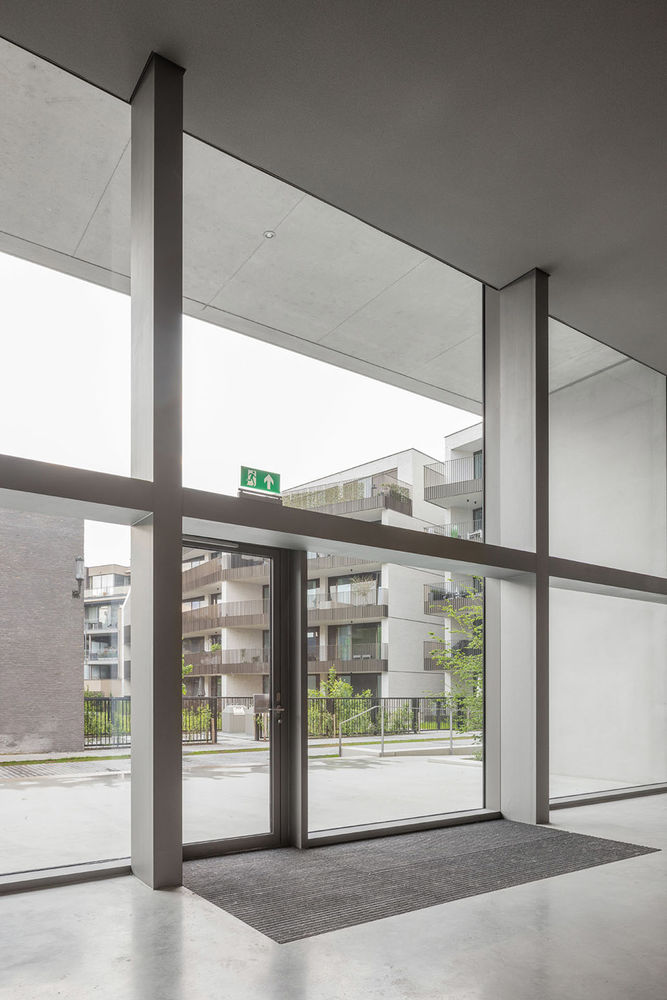
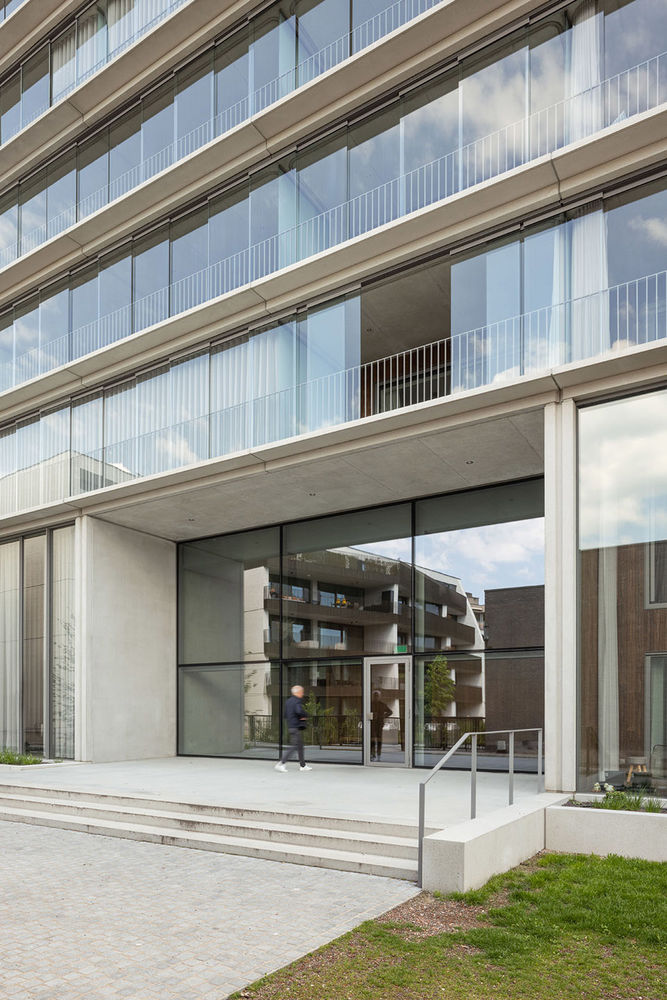
在独立的体量周围,环形的冬季花园区域在东西侧和南北侧的深度分别为2.7米和1.7米。这种一般的基本结构为布局的发展提供了非常灵活的基础,就像经典的办公建筑一样,其结构几乎可以完全脱离布局的设计。
Around the isolated volumes, a circumferential zone of winter gardens was designed. These balconies are respectively 2.7 meters deep on the east and west sides, while they are respectively 1.7 meters deep on the north and south sides. This general basic structure—as in the case of a classic office building—offers a very flexible basis for the development of the layouts, whereby the architecture of the building can be detached from the design of the layouts almost entirely.
▼首层大厅,Lobby©Ulrich Schwarz
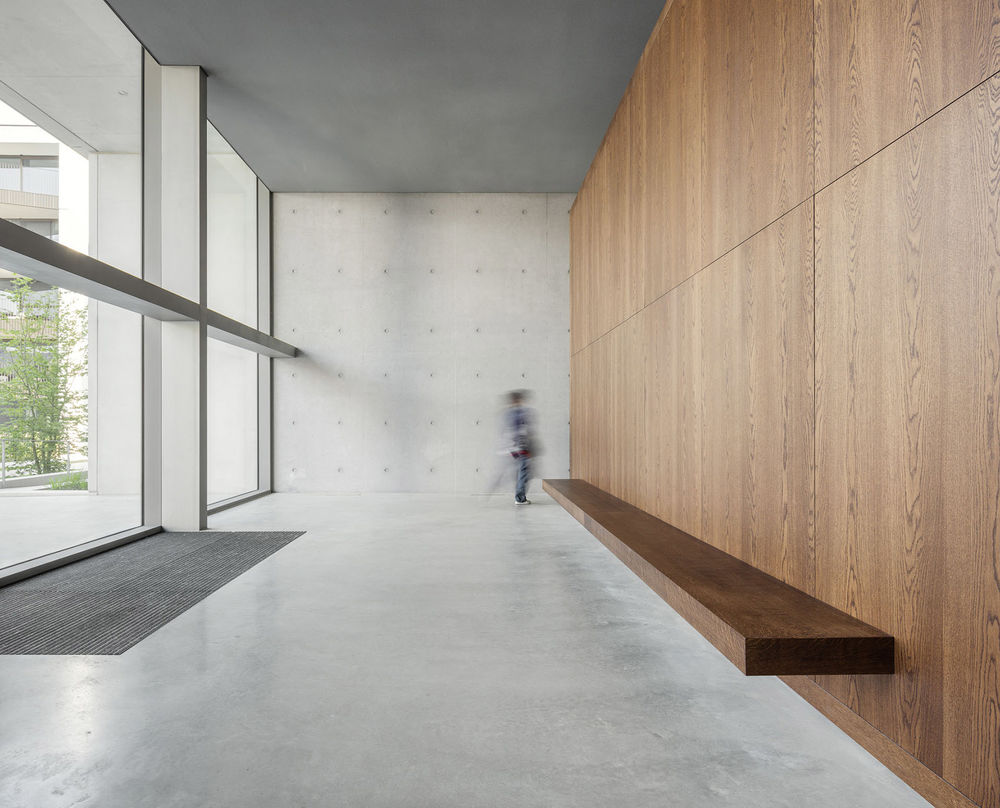
大厅和电梯厅,Lobby and elevator hall©Ulrich Schwarz
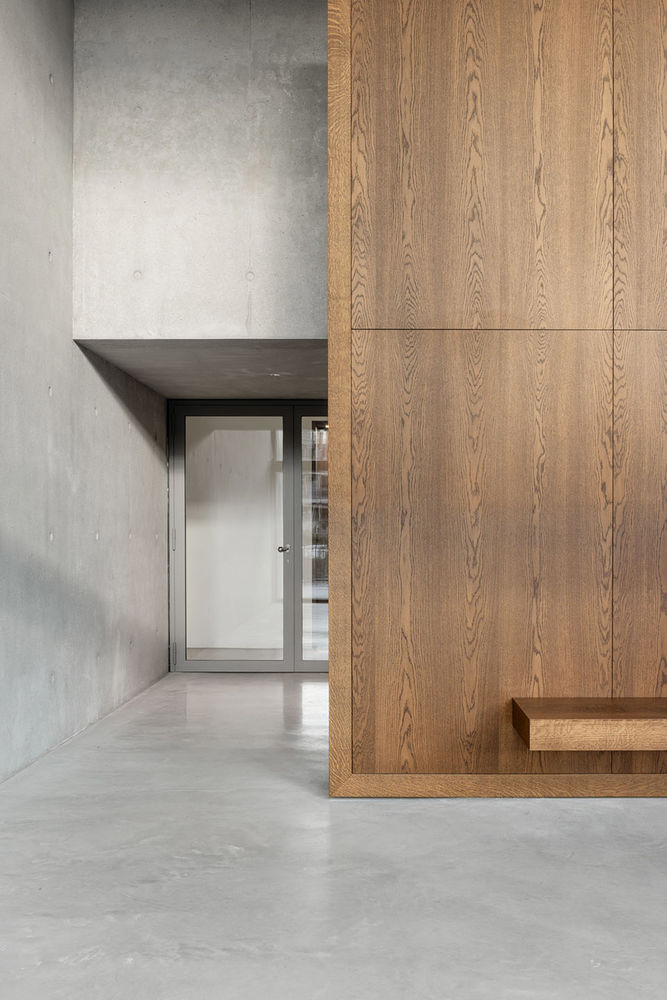
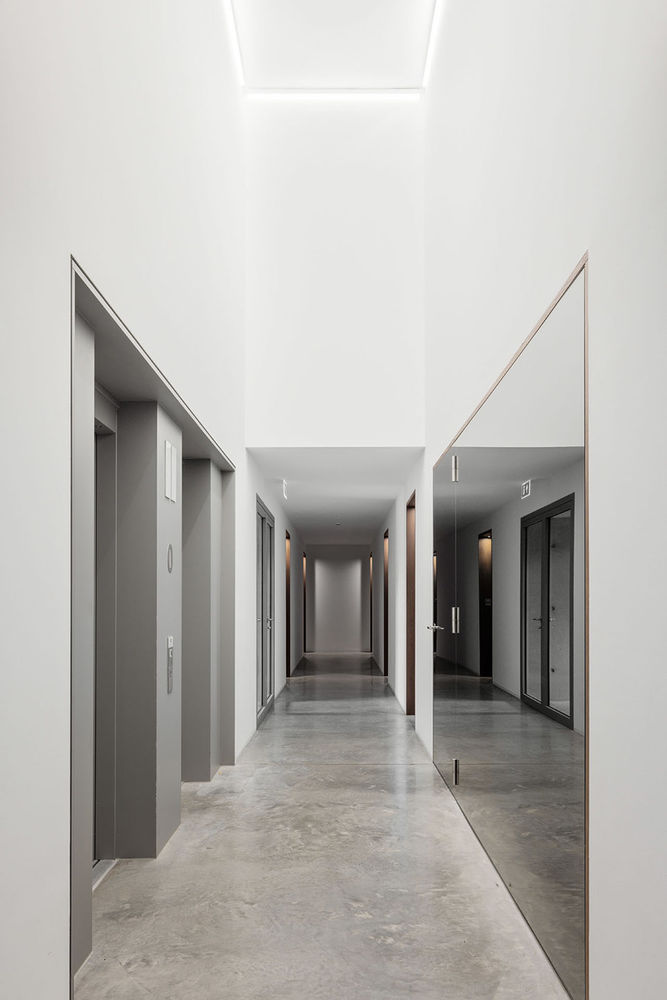
在施工过程中,这座可以自由规划的建筑获得了建筑许可证,同时启动了公寓的销售——它们可以根据未来住户的需要进行部分个性化的调整。如此便形成了一个由50套独立设计的公寓组成的混合体,公寓面积从47-190平米不等,面向不同经济能力的住户,确保了项目内部可以维持一定的社会融合度。
▼公寓类型轴测,Axon – catalog of apartments©Atelier Kempe Thill
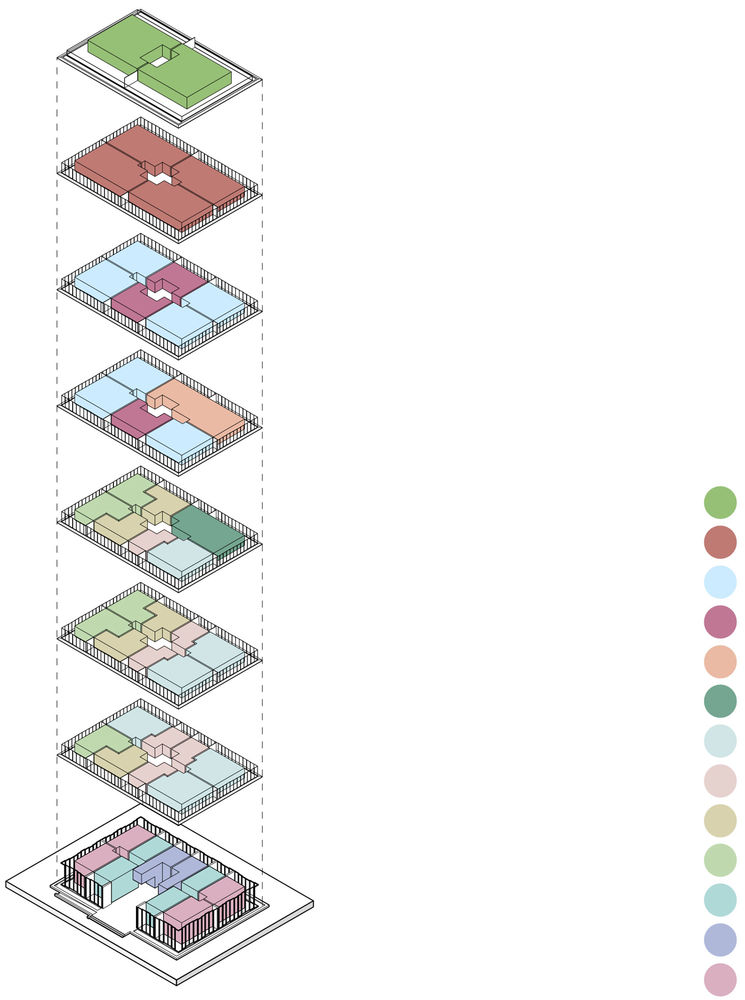
▼公寓类型平面,Catalog of apartments©Atelier Kempe Thill

房间类型,Catalogue of rooms © Atelier Kempe Thill
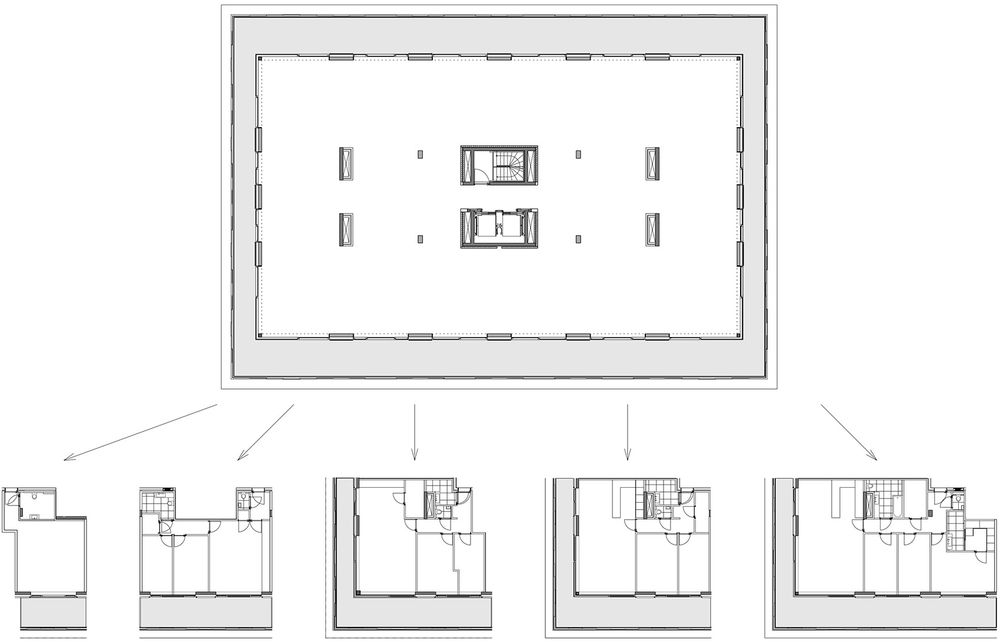
During the construction, a building permit was issued for the freely-programmable building and the selling of the apartments, which can in part be adapted quite personally to the needs of the future residents, also took place. What has thus been created is a mixture of fifty individually designed apartments with a size of 47 to 190 square meters, which, like an economic diagram, directly depicts the financial means of the residents and also ensures a certain social mixture within the project.
▼朝向庭院的公寓露台,Apartment terrace facing the courtyard©Ulrich Schwarz
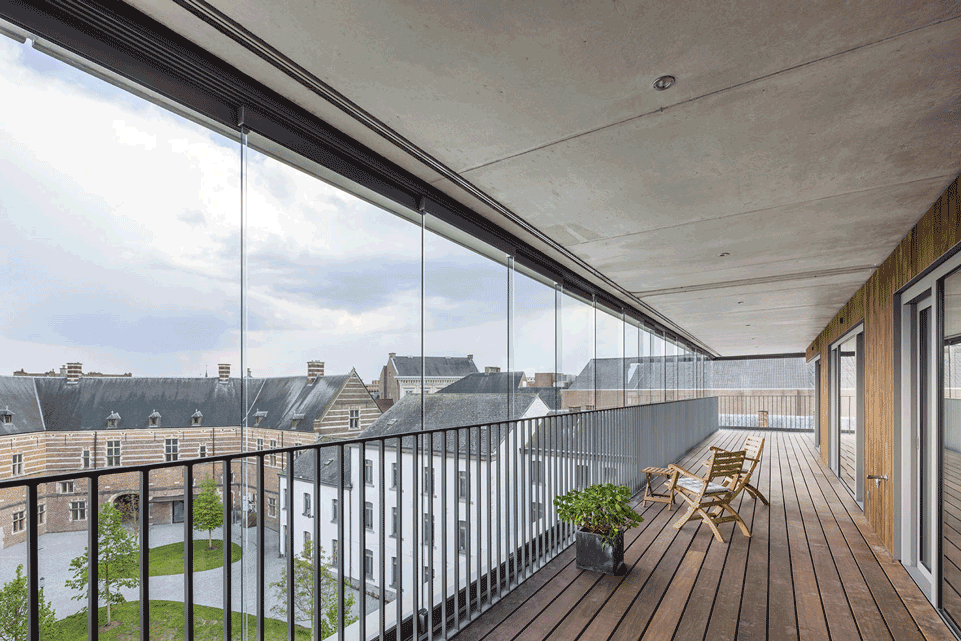
▼公寓视野,View from the apartment©Ulrich Schwarz
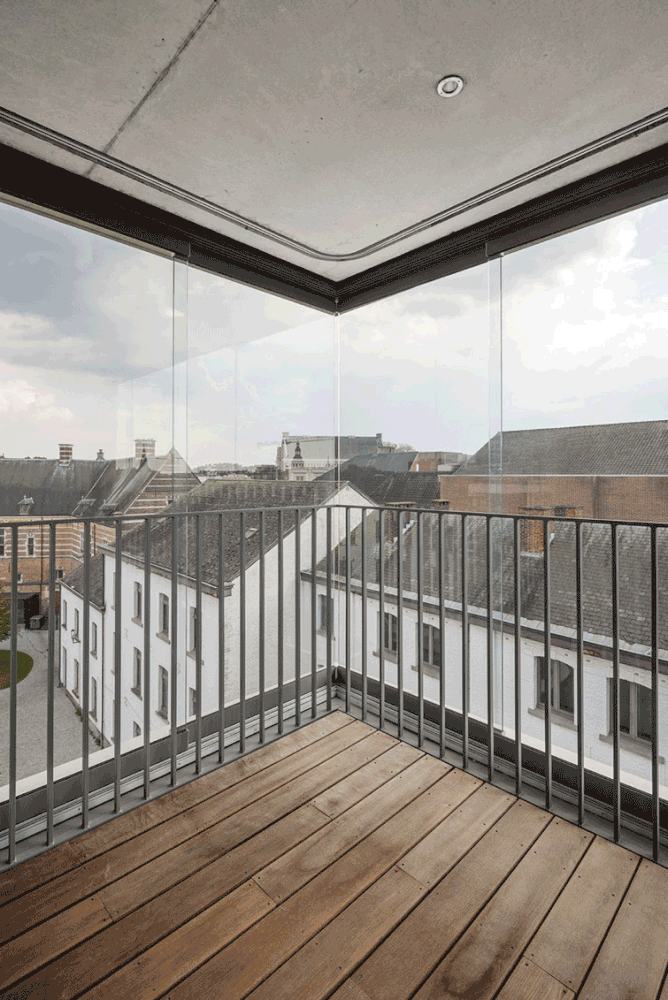
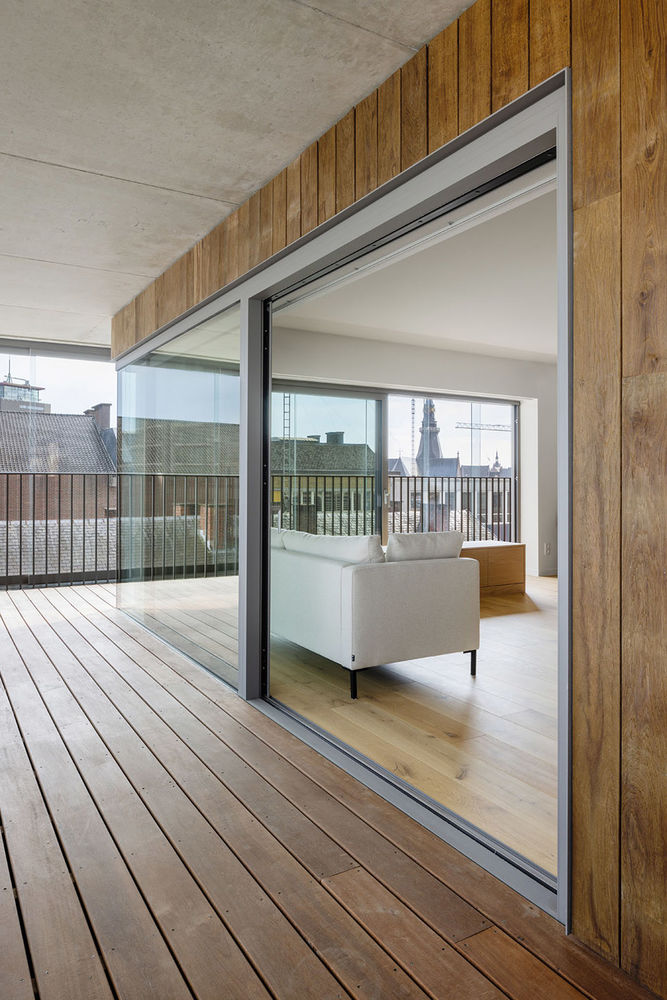
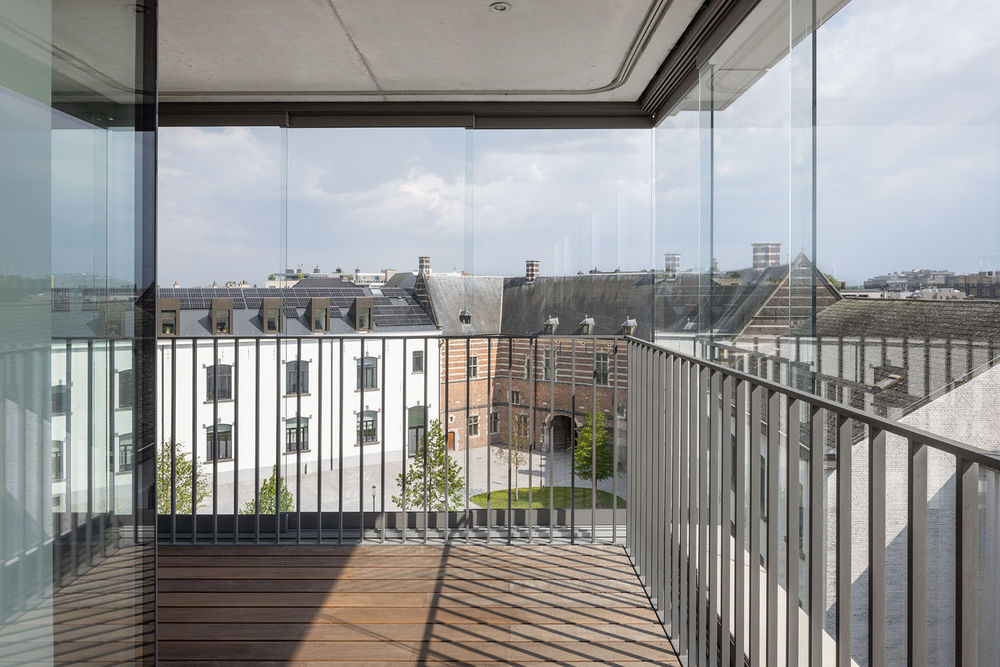
具有郊区特征的城市建筑Urban Architecture with Suburban Qualities
为了最大限度地利用公寓的优势,设计团队尽力对项目进行了垂直分区。底部两个楼层被设置为复式单元,这样可以将卧室挪至上层。同时,建筑高度比公园的实际高度高出0.5米,保证了底层居住空间的私密性和舒适性。起居室也被设计为向外伸出的双层高冬季花园,并在周围设置了一圈抬升的种植区域,成为公园建筑的一部分。
▼公寓首层外观,Ground floor exterior view©Ulrich Schwarz
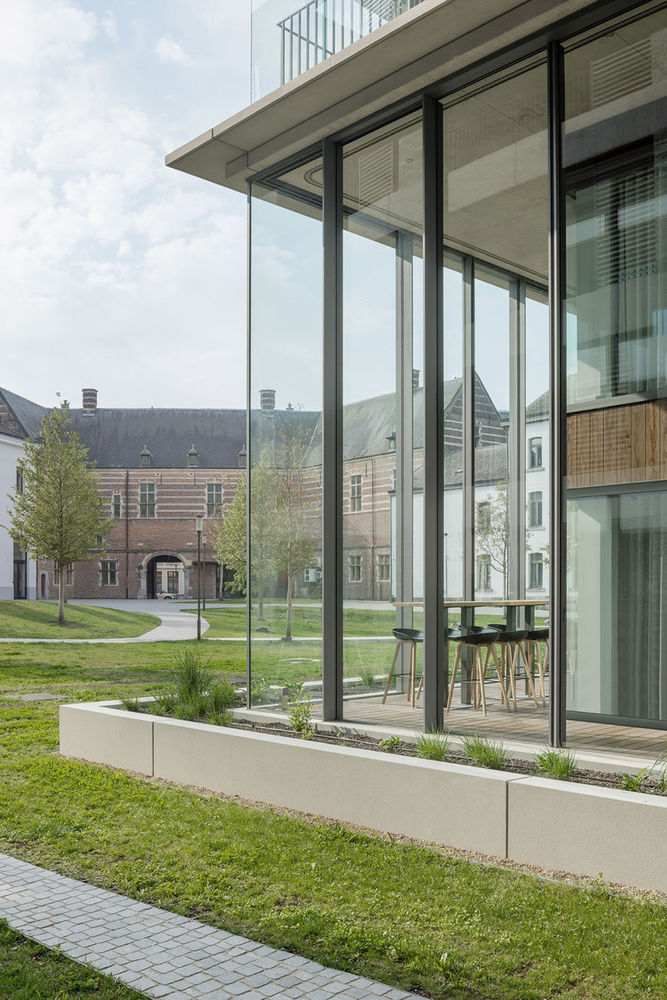
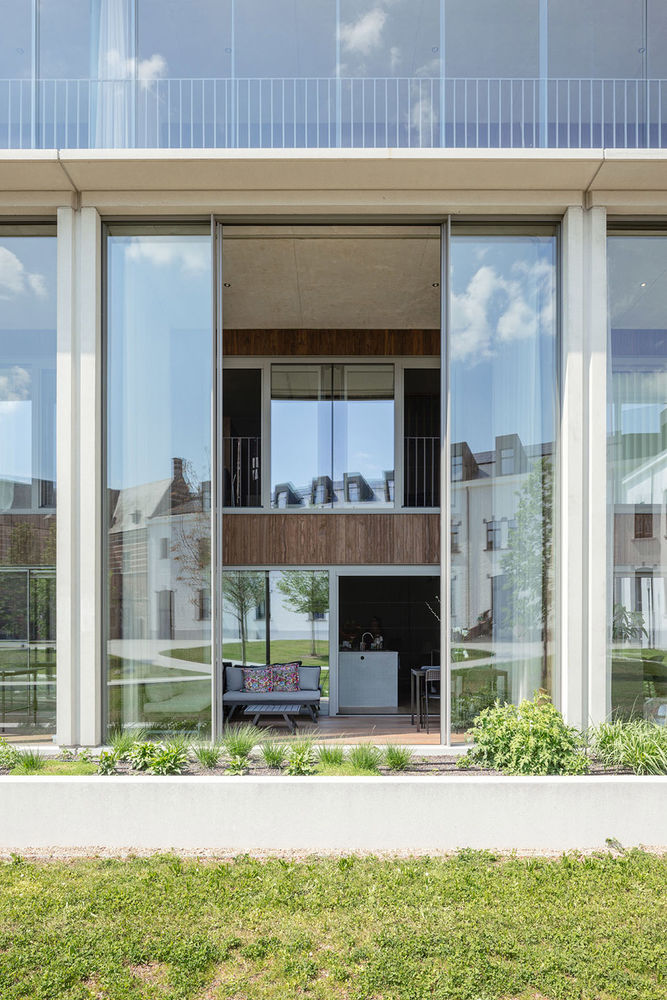
▼休闲露台,Terrace seating area©Ulrich Schwarz
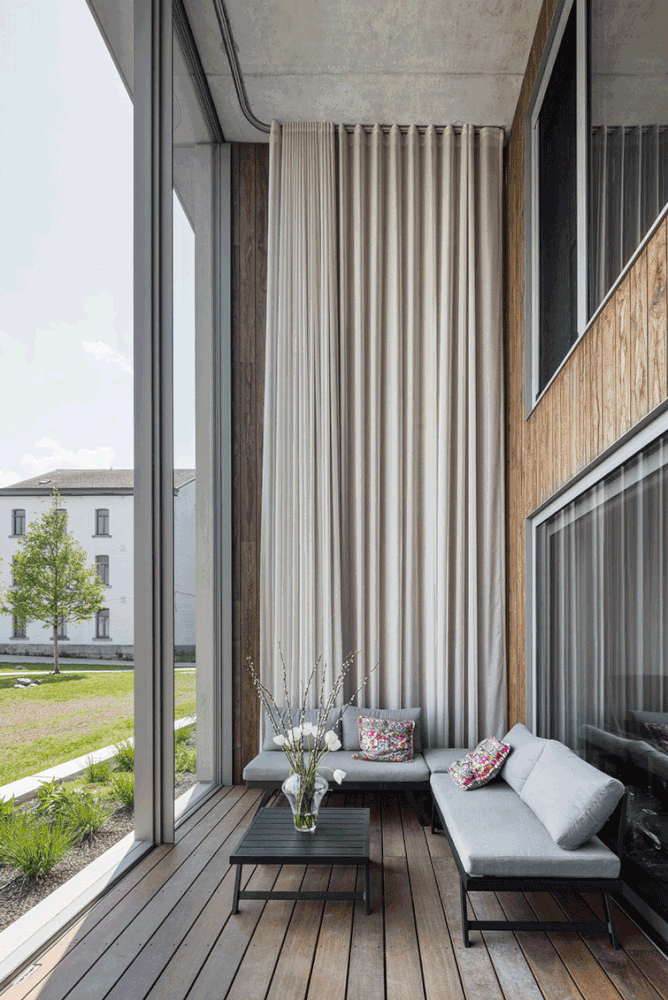
建筑从第三层开始容纳单层公寓。室内立面采用了尽可能大尺寸的玻璃,并配备了大型推拉式部件。窗户提供了周围环境的全景视野,同时与伸出的冬季花园形成视觉连接。因此,较低楼层的公寓更偏向于公园和街区周围的发展,而从第六层开始,公寓可以享受到Hasselt城市屋顶的全景视野。建筑最顶层还设有两套专门设计的独立公寓,它们被称为“屋顶别墅”,分别拥有一个约175平方米的超大露台。
Starting on the second floor, one-story apartments are offered. The interior façades are glazed as generously as possible and equipped with large sliding elements. The windows provide a horizontal panorama of the surroundings and facilitate a reference to the protruding winter gardens that is as flowing as possible. The apartments on the lower floors are thus oriented more toward the park and the block perimeter development, while starting on the fifth floor, the apartments enjoy a panorama over the roof landscape of Hasselt. Two very individual penthouses were realized on the roof of the building. They are conceived as “rooftop villas,” and each one has a rooftop terrace of roughly 175 square meters.
顶层公寓,Penthouse©Ulrich Schwarz
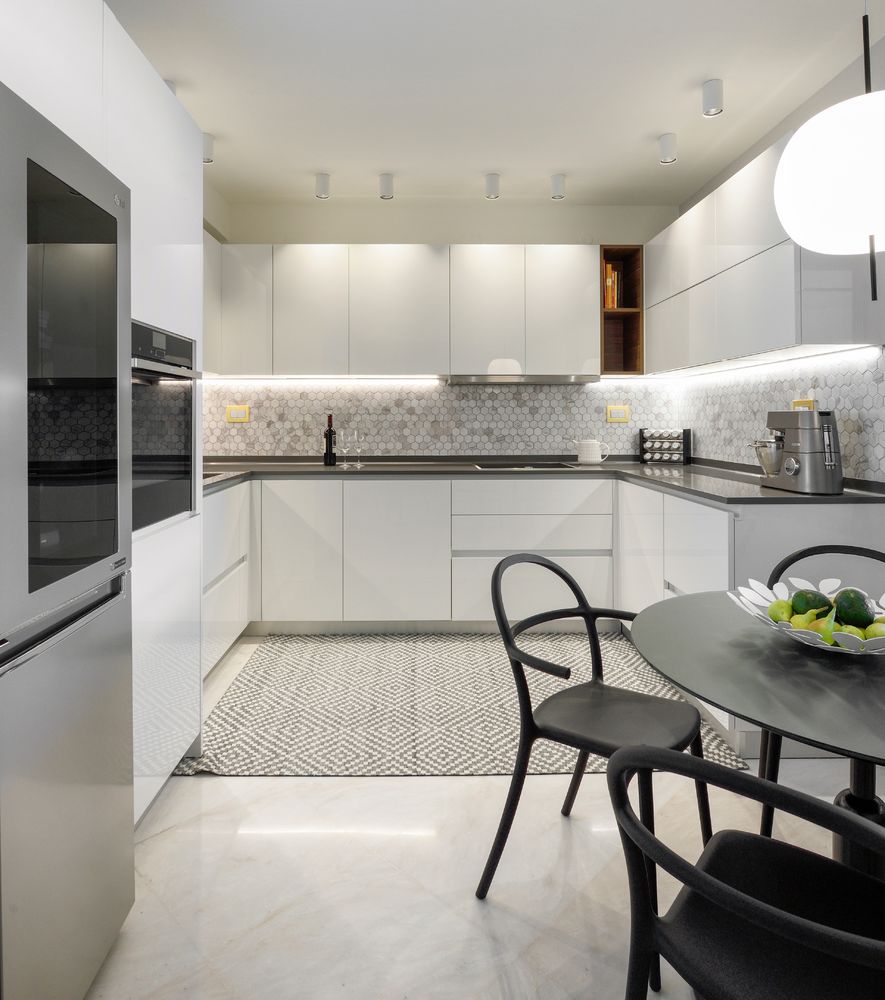
▼屋顶露台,Rooftop terrace©Ulrich Schwarz
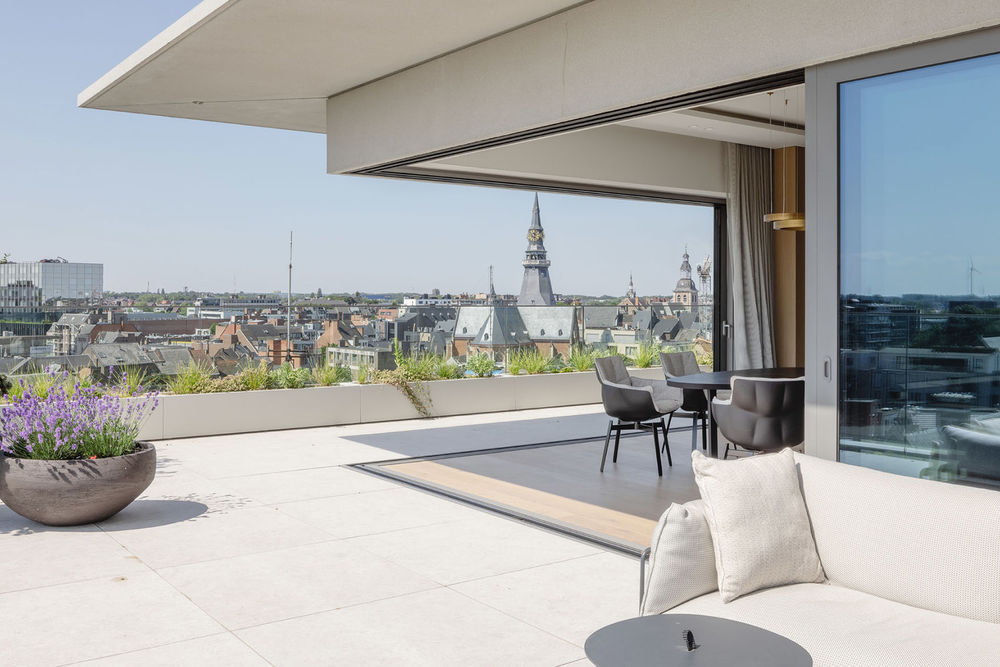
▼建筑模型,Project model©Atelier Kempe Thill
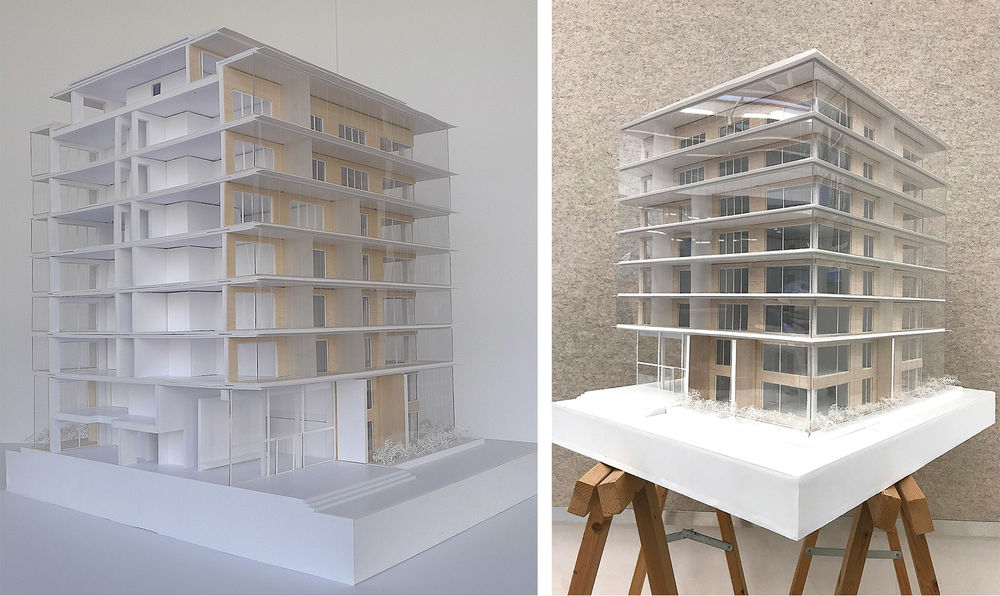
▼建造过程,Building.process©Atelier Kempe Thill
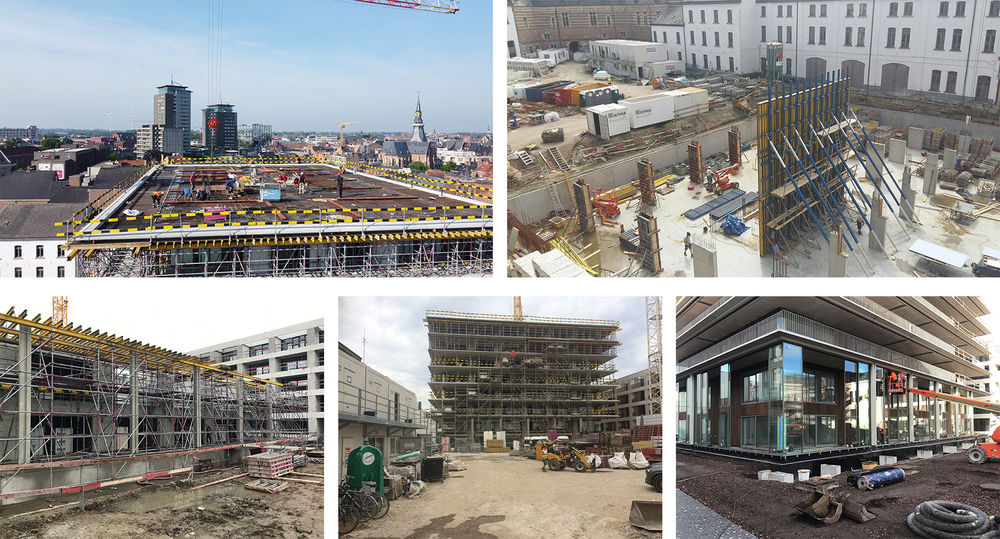
▼场地位置,situation drawing©Atelier Kempe Thill
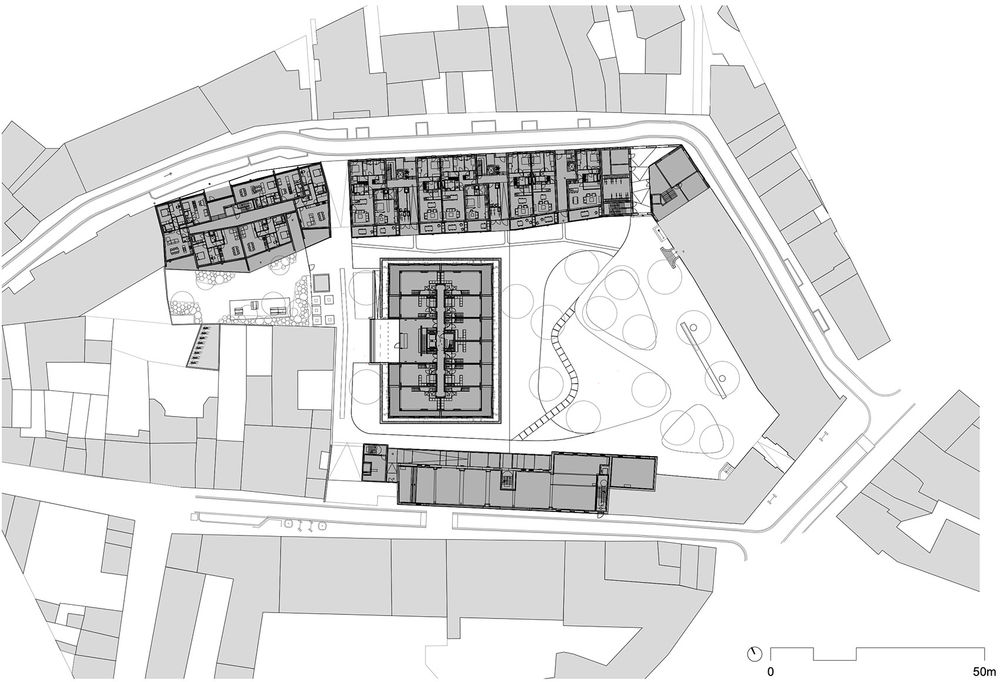
▼首层平面图,Plan +0©Atelier Kempe Thill
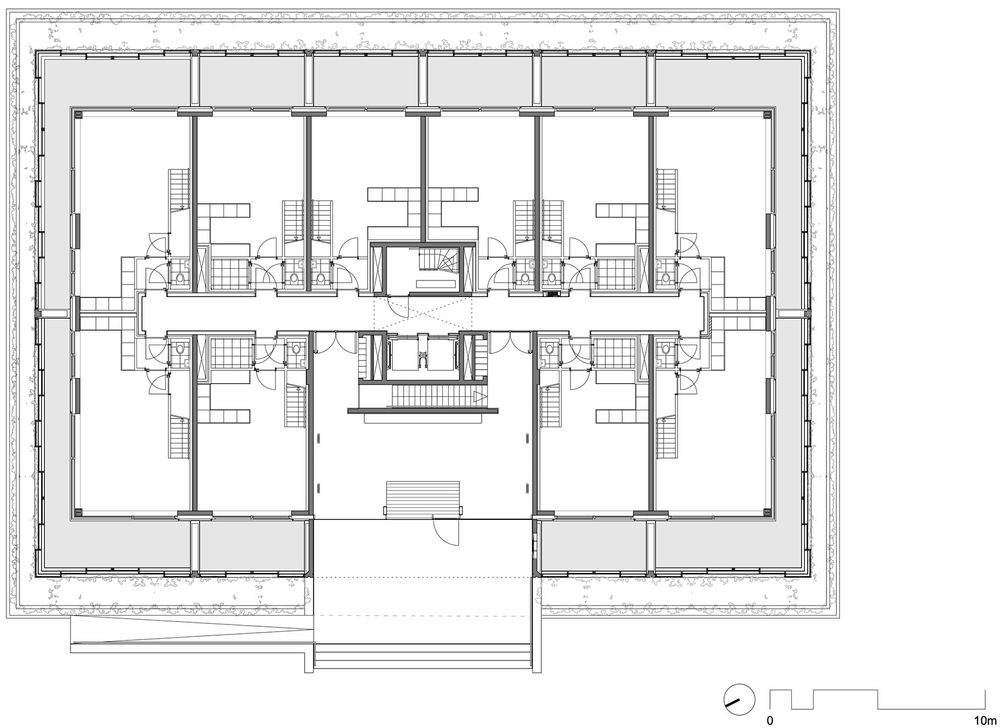
二层平面图,Plan +1©Atelier Kempe Thill
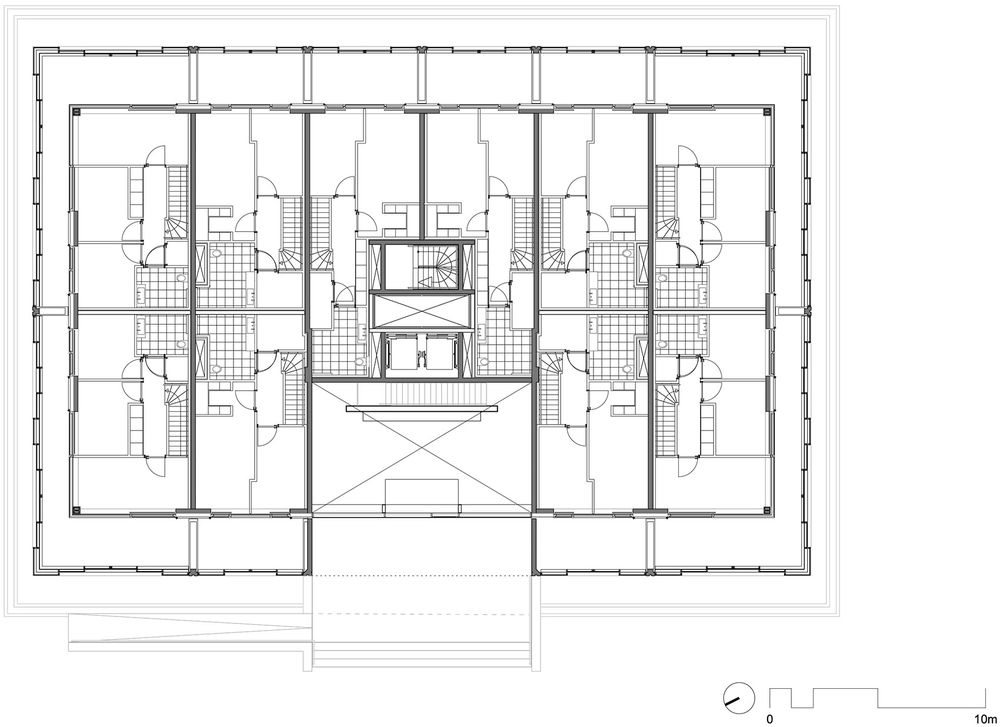
▼三层平面图,Plan +2©Atelier Kempe Thill
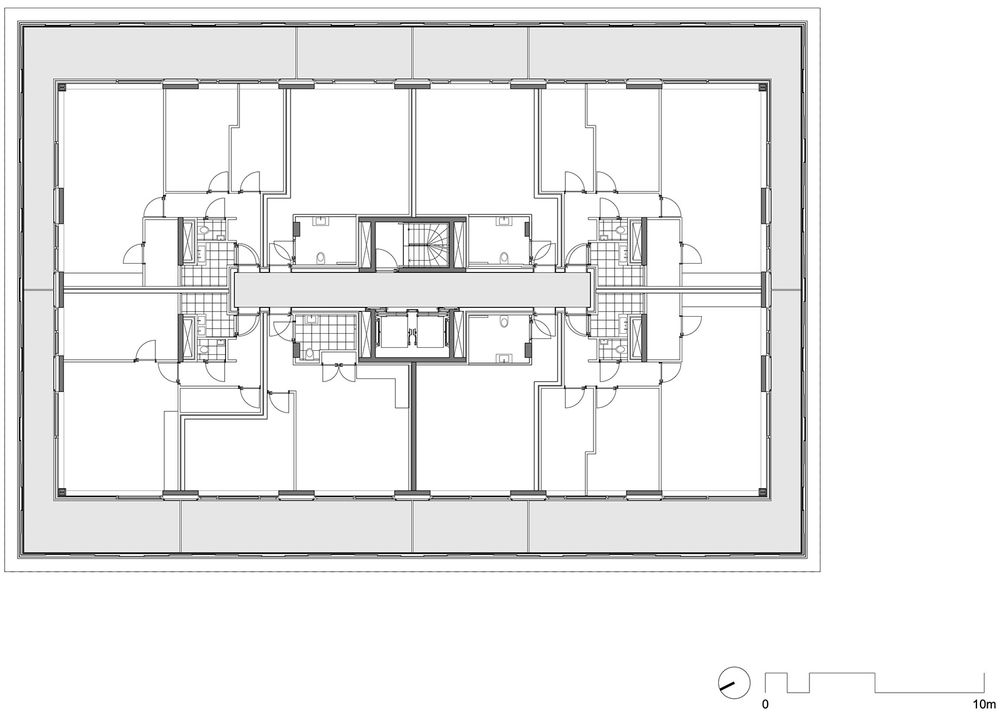
▼九层平面图,Plan +8©Atelier Kempe Thill
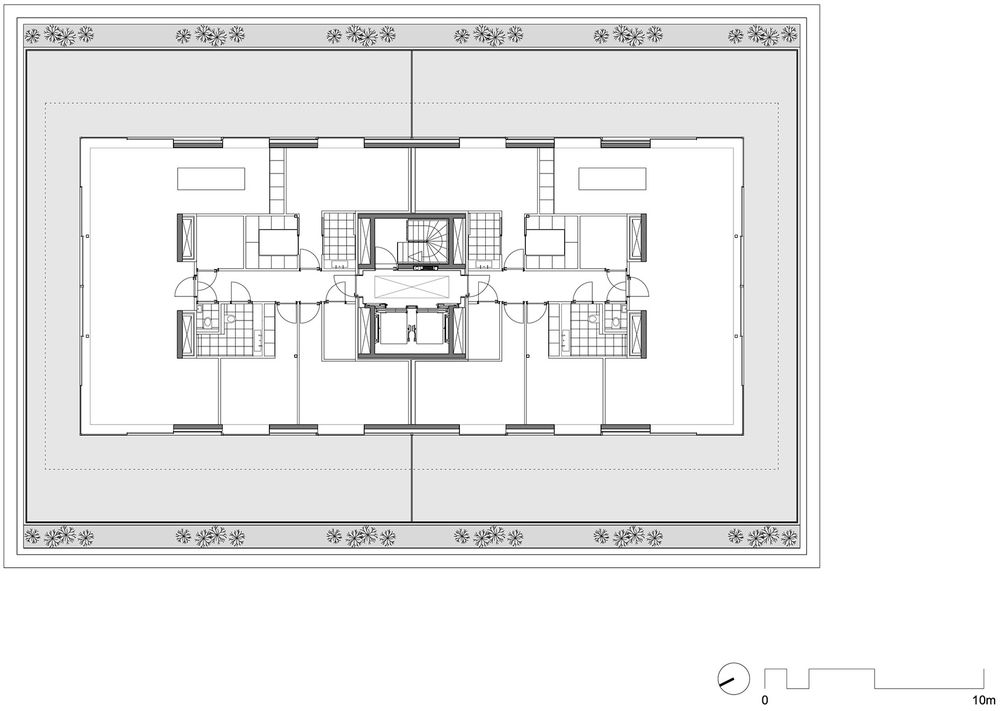
▼西立面图,Facade west©Atelier Kempe Thill
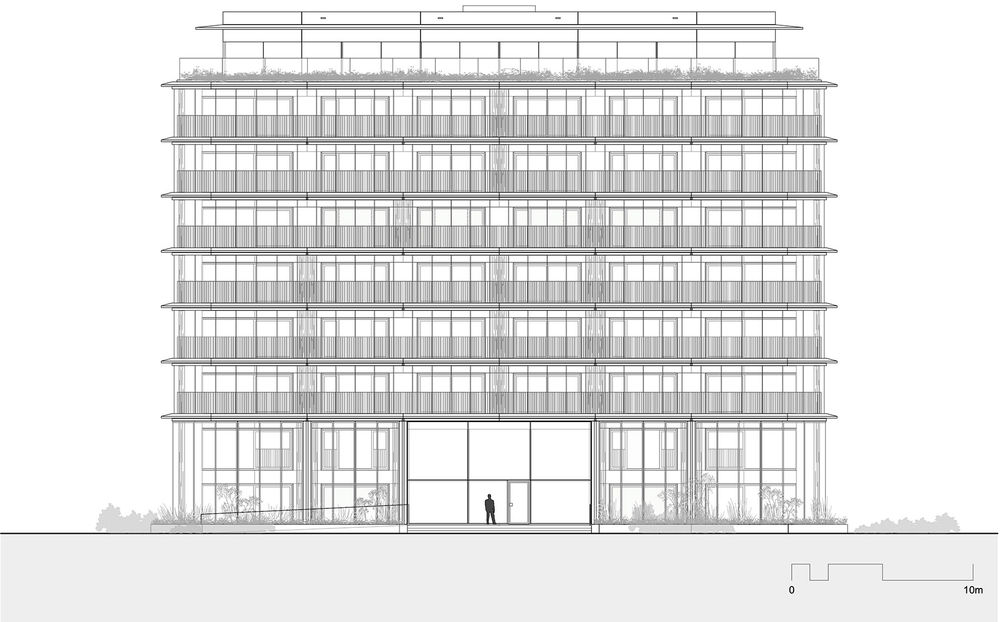
▼东立面图,Facade east©Atelier Kempe Thill
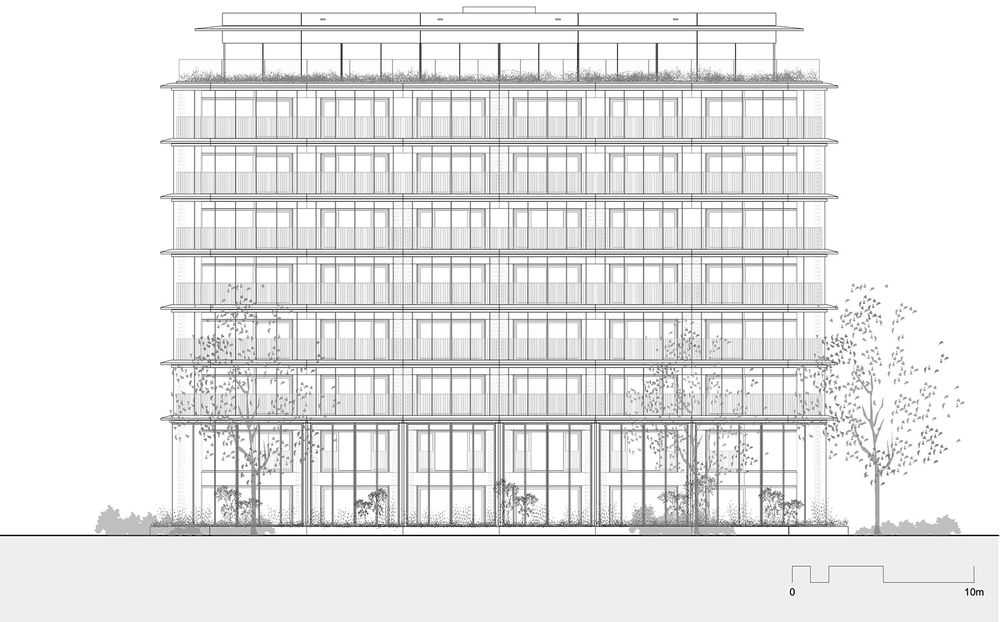
▼北立面图,Facade north©Atelier Kempe Thill
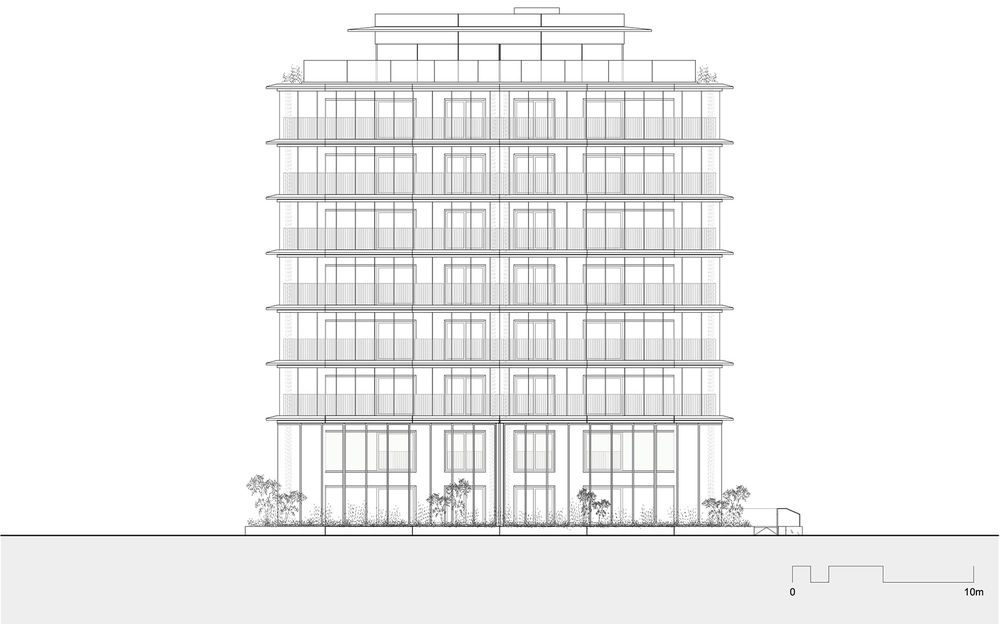
▼南立面图,Facade south©Atelier Kempe Thill
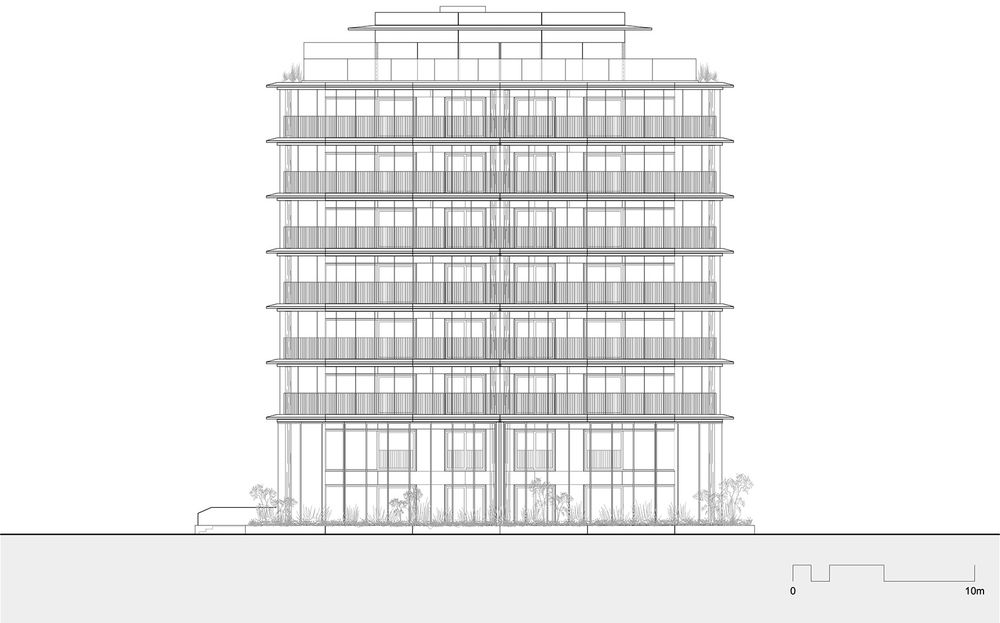
▼剖面图,Section ©Atelier Kempe Thill
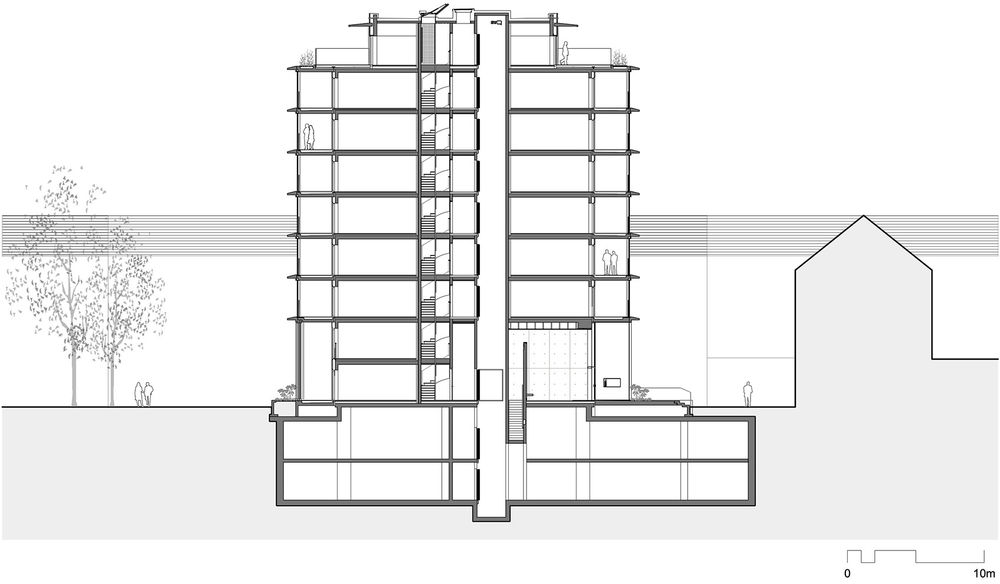
Refuga Parkvilla
Architects: Atelier Kempe Thill architects and planners
Location: Herkenrode Barracks, Hasselt, Belgium
Urban design +architects: Abscis Architecten (Ghent), Atelier Kempe Thill (Rotterdam), UAU Collectiv (Hasselt)Coordination execution urban plan: Abscis Architecten (Ghent)Landscape architect: LAND landschapsarchitecten
Urban plan traffic: Mint NV
Design Parking garage: Abscis Architecten
Client: Herkenrode Construct NV
Photos: © ULRICH SCHWARZ, BERLIN
