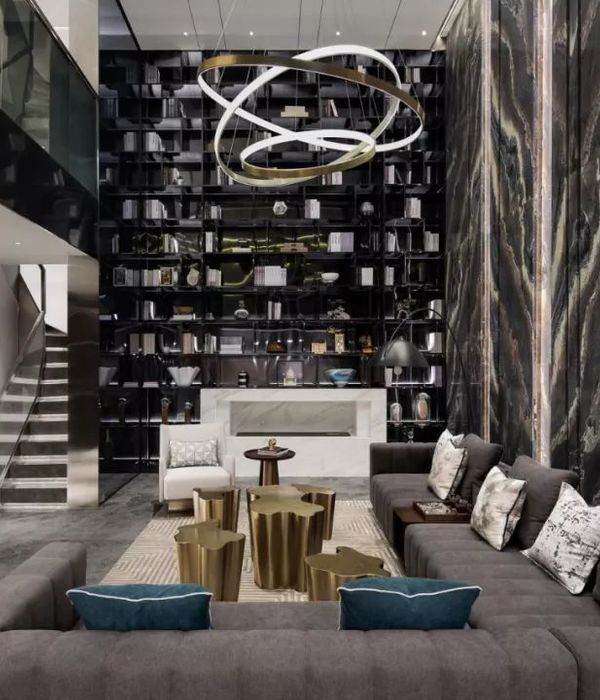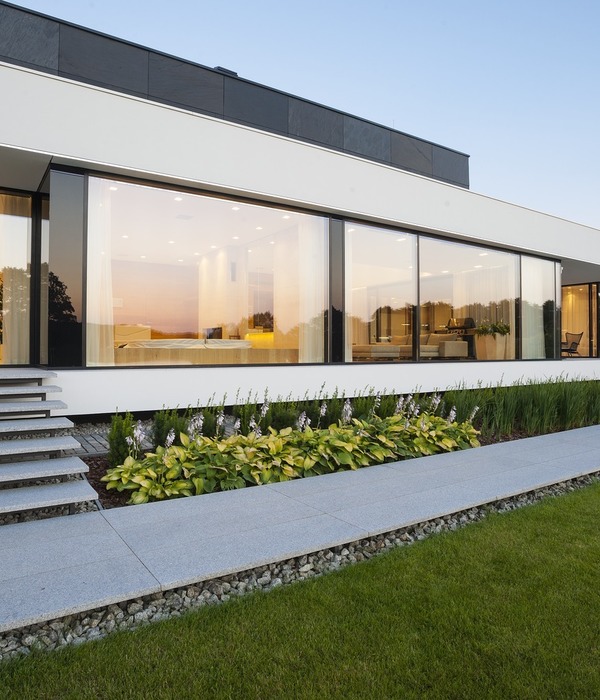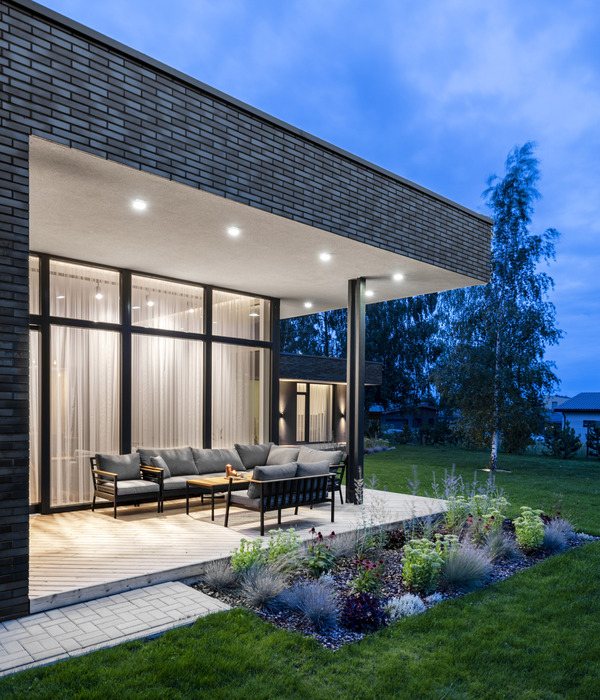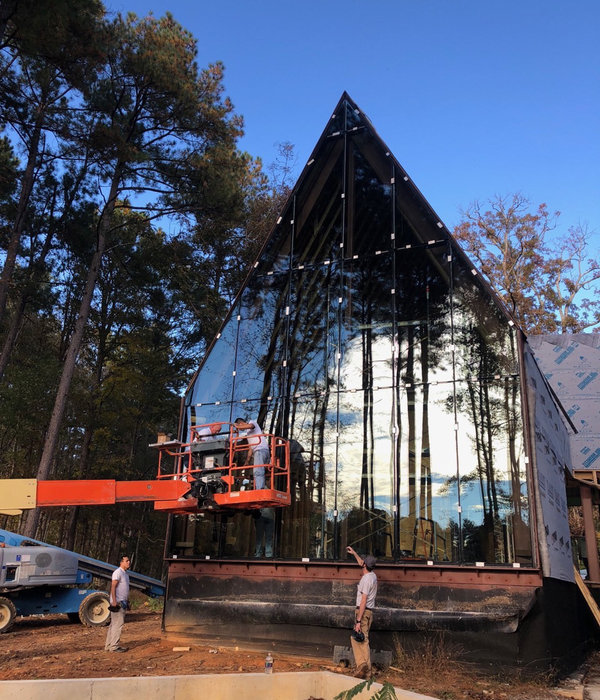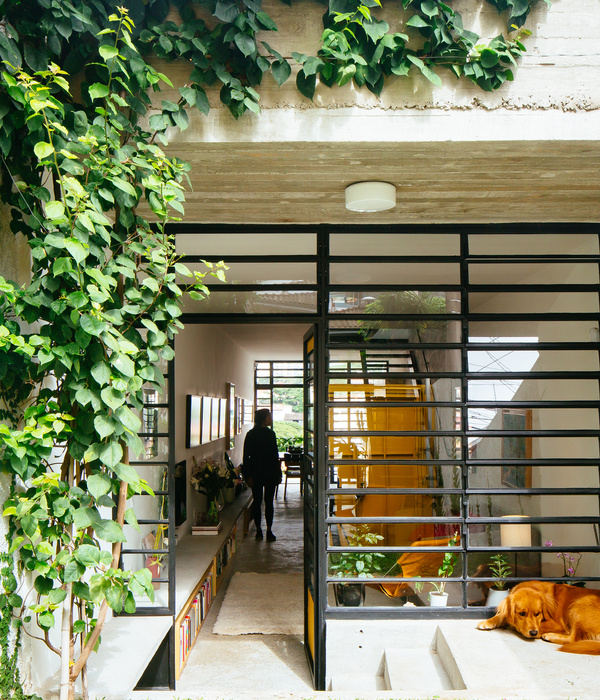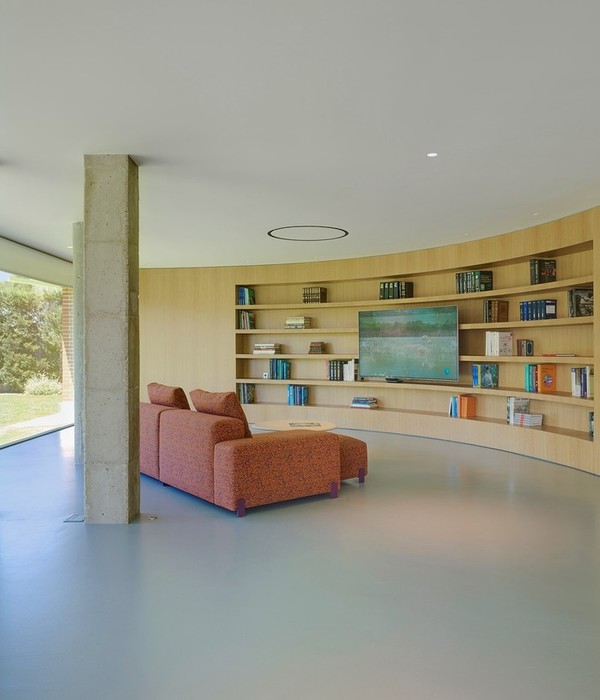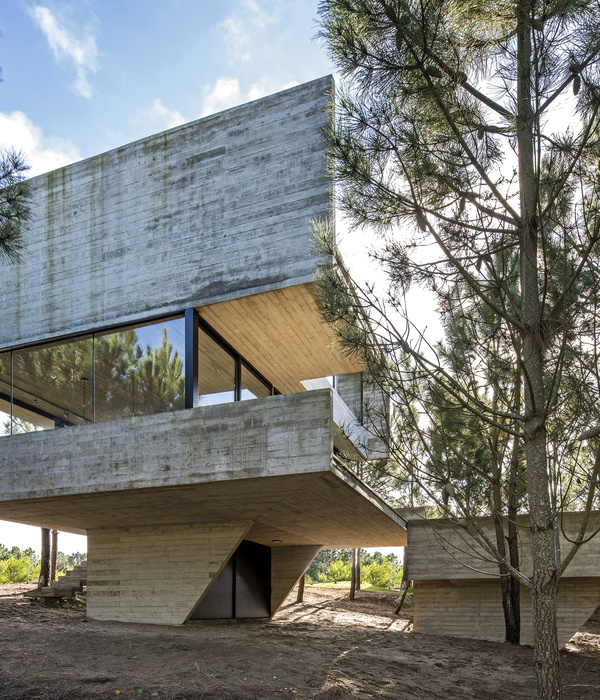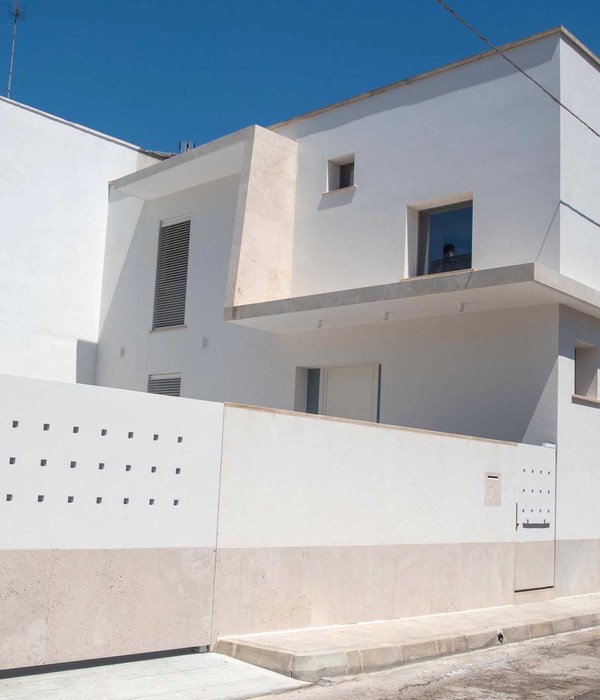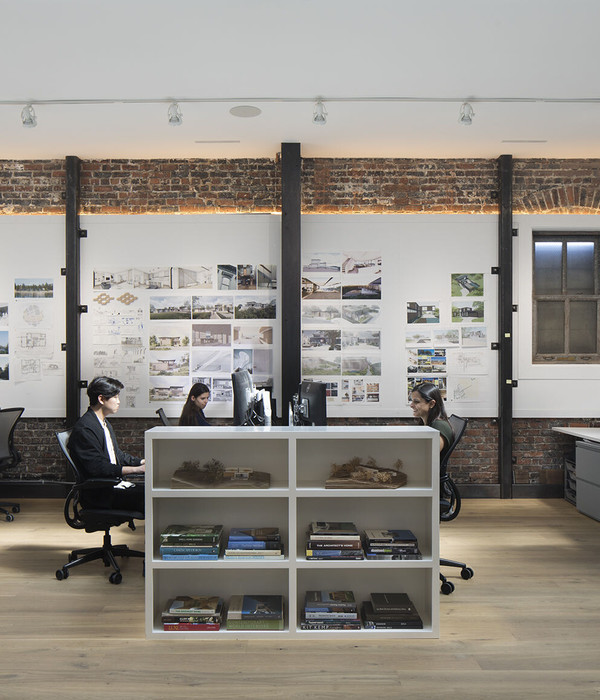「顺其 自然」
围绕“顺其自然”的造景主旨,
衍生“密合自然”的设计逻辑,
刻画廓形、色泽与意趣,
引导回归纯粹自然的状态。
剖析生活情态与互动习惯,
在理性安全的基础上布置感性自由的格局。
——立和
●
空
间
展
示
S
pace display
01
.
客厅
L i v i n g r o o m
真正的“自然”,是不着痕迹的。偏爱清晰素雅的表达,崇尚不加修饰的美学,通过曲直相间的互动营造美好氛围。在极尽简化的架构下,辅以统一色调,丰盈每一隅的光影层次与变化趣味,清欢生活正当时。
The true 'nature' is traceless. Prefers clear and elegant expression, advocates an aesthetic without embellishments, and creates a beautiful atmosphere through interactive twists and turns. Under the extremely simplified architecture, complemented by a unified color scheme, each corner's light and shadow layers are enriched and interesting to change, creating a clear and joyful life at the right time.
采用细腻纱帘优化采光,起伏波纹与格栅饰面呼应,让室内室外的气韵相互延续,创造出无垠的静谧。摇曳生姿的绿植被置于转折处,点题“自然”,疏解了结构性与规律化观感带来的停滞感,或躺或坐,捕捉闲暇时光中的惬意。
Using delicate gauze curtains to optimize lighting, the undulating ripples echo the grille finish, allowing the indoor and outdoor atmosphere to continue each other, creating boundless tranquility. The swaying green plants are placed at a turning point, focusing on "nature", relieving the sense of stagnation brought about by structural and regular appearances. They can lie or sit, capturing the comfort of leisure time.
02
.
餐厅
D i n i n g r o o m
用木元素延续自然气息,木意延伸开来,无形之中形成一种视觉张力,仿佛各个区域相互连接。靠近过道的一侧以深色边框描摹透明隔断,划分前景与后景,以通透的视觉效果持续营造一种无界且舒展的感觉。
Using wooden elements to continue the natural atmosphere, the wooden meaning extends and forms a visual tension invisibly, as if various regions are interconnected. On the side near the aisle, a dark border is used to depict a transparent partition, dividing the foreground and background, creating a continuous sense of boundedness and relaxation with a transparent visual effect.
03
.
卧室
B e d r o o m
“好的设计应该是简单自然的。”卧室内的色彩给人一种朴实简洁的感觉,在这样低调的底色下,让疲惫的身心放松下来,达到归静的效果。再通过自然肌理或者局部细节,去用心呈现空间丰富的层次和内涵。
A good design should be simple and natural. "The colors in the bedroom give a simple and concise feeling, and under such a low-key background, it can relax the tired body and mind, achieving a calming effect. Then, throug
h natural texture or local details, carefully present the rich layers and connotations of space.
04
.
多功能区
M u l ti f u n c t i o n a l Z o n e
富有生命力的木纹,流动在空间内,像一首自然的交响乐。艺术,让其拥有演绎万象的能力,从宏观视角探入,或平淡,或激烈,兼顾了外在表现与内在情感。开放式布局,大大增加了空间规划的灵活性,也促进了家人之间更自在亲密的互动。
The vibrant wood grain flows in the space like a natural symphony. Art endows it with the ability to interpret everything, exploring from a macro perspective, whether dull or intense, while balancing external expression and internal emotions. The open layout greatly increases the flexibility of spatial planning and promotes more comfortable and intimate interactions between family members.
05
.
主卫
M a s t e r b a t h
●
raphic display
项目名称 |
顺其 自然
Project Name | Let nature take its course
项目风格 |
现代中古
Design Agency | Modern Middle Ages
设计机构 |
立和质作
Design Agency | Li He Quality Work
总设计师|李和峻
Chief Designer | Li Hejun
设计团队 |
谢宝珍 张辉
Design Team | Xie Baozhen Zhang Hui
文案编辑 |林琦
Copywriting Editor
| Lin Qi
项目地址 |
广东省汕头市龙湖区怡璟海岸
Project Address
|Yijing Coast, Longhu District, Shantou City, Guangdong Province
项目面积 |
140㎡
Project area | 140㎡
立和质作 | 简介
Li He Quality Work | Introduction
立和质作,做能立足于时间长河的设计,人和,静美。
汕头市立和建筑有限公司,是一家专业性强,综合能力高的设计机构,服务范围涵盖空间设计,软装设计,全案设计+落地。
Li He Quality Work, make a design that can be based on the long river of time, people are harmonious, quiet and beautiful.
Shantou Lihe Construction Co., Ltd. is a design agency with strong professionalism and high comprehensive ability. Its service scope covers space design, soft decoration design, full case design + landing.
核心设计理念
还原空间魅力,不跟世俗潮流,以人感官为重要线索,探索,赋予美好.
Core design concept
Restore the charm of the space, do not follow the secular trend, use the human senses as an important clue, explore, and endow it with beauty.
李和峻 | Li Hejun
立和质作创始人及总设计师
李和峻
主张
还原空间魅力,不跟世俗潮流,
以人感官为重要线索,探索,赋予美好。
以此为核心设计理念,创造出糅合多变少,功能齐全,但不失空间气质的新时代空间环境。
汕头市装饰协会会员。
{{item.text_origin}}

