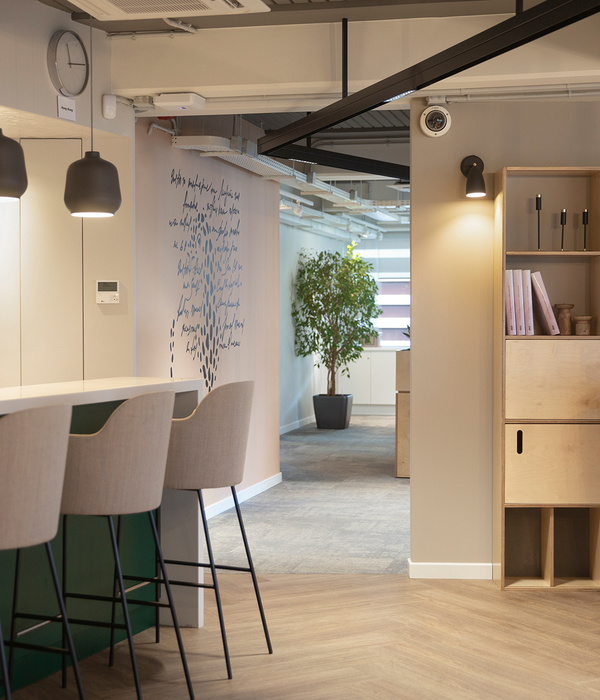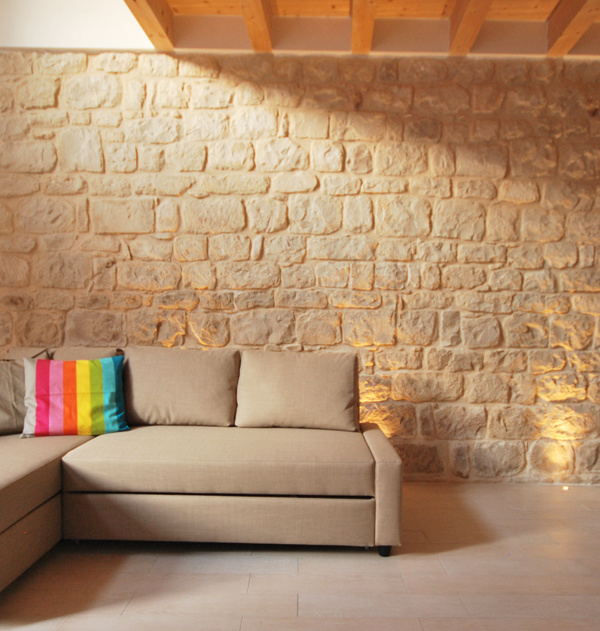- 项目名称:童年之梦
- 设计公司:SENSE DESIGN AGENCY
- 项目地址:梅花山庄
- 完工时间:2020年9月
SENSE DESIGN AGENCY
山舍建筑设计
设计公司/山舍建筑设计
Designdirector/shanshe design
项目地址/ 梅花山庄
Projectaddress/Plum Blossom Villa
项目面积/ 103m
Project area/103squared
完工时间/2020年9月
Designtime/September2020
EDIT/木木
DESIGN / 山舍建筑设计
PHOTO / 金鑫
“没有人知道为什么,太阳总落到山的那一边;没有人能够告诉我,山里面有没有住着神仙……盼望着假期盼望着明天,盼望长大的童年”
"No one knows why the sun always sets on the other side of the mountain; no one can tell me if there are immortals living there... looking forward to the holidays, looking forward to tomorrow, looking forward to growing up in childhood."
梦中天为地,地为天;鸟下水,鱼长腿;儿管父,父听儿,世间大颠覆,故常因此笑醒于梦。回入生活,天为天,地为地;鸟飞天,鱼无腿;父训儿,儿从父,与往无别,叹之无创意。又入梦……
In the dream the sky is the earth, the Earth is the sky; the bird goes into the water, the fish has long legs; the son is in charge of the father, the father listens to the son, the world turns upside down, therefore often smiles awakes in the dream. Return to life, days for days, earth; birds fly, fish without legs; father, children from the father, and to no other, no creative sigh. Falling Asleep again.
收纳对于一家三代人来说太重要了。满墙的柜子里面除了书,就是收纳盒装好的杂物。电视背景墙的柜子是白色模压门,手按一下,门板就能弹开,比安装把手简洁又美观。
Inclusion is so important for three generations of a family. Wall-to-wall cabinets are filled with nothing but books and boxes of stuff. The Cabinet of TV background wall is white mould pressing door, the hand presses, door plank can spring open, more concise and beautiful than installation handle.
培养亲子关系没有捷径,陪伴是最美好的事情,和孩子一同成长一同快乐。孩子是父母心中的宝儿,也是最深最久远的牵挂。此户型就是为了给孩子创造更多的活动空间和活动方式。
There is no royal road to parenthood. Companionship is the best way to grow and be happy with your child. Children are the Boa of their parents’hearts and the deepest, oldest concerns. This unit is designed to create more activities, space and activities for children.
阳台和客厅的结合,能让空间看起来大了许多,这样提供给孩子足够玩耍疯跑的空间。地面的六角铺贴,增加了阳台的活跃度,孩子很喜欢。前后楼间距相对较小,选了能遮挡隐私的纱,也能遮挡夏日阳光强烈的照射。阳台上放了一把木质藤椅和圆形地毯,老人在孩子每天送去幼儿园以后,闲暇时就坐在这里看看书,晒晒太阳。
The combination of the balcony and the living room can make the space look much larger, thus providing enough space for the children to play and run wild. The hexagonal shop pastes of the ground, increased the activity of the balcony, the child likes very much. The space between the front and back floors is relatively small, choose can block the privacy of the yarn, can also block the summer sun strong irradiation. There is a wooden cane chair and a round carpet on the balcony. The old man sits here to read and bask in the sun after the children are sent to the kindergarten every day.
餐桌和餐椅都是原木色材质,看起来温润舒适,餐边柜也是同色。餐桌上的顶灯是可以拉伸的,吃饭的时候可以往下拉,其余的时候,可以把灯往上缩,非常的便捷。设计卧室门的时候,把门头加高了,这样不仅显得层高高,而且也会使空间更加整体。
Dining table and dining chair are log color material, look warm and comfortable, sideboard is the same color. The top light on the table can be stretched, when eating can be pulled down, the rest of the time, you can turn up the light, very convenient. When designing a bedroom door, add height to the head of the door, so not only appear tall, and also can make the space more integral.
儿童房的小床也是经典的网红款,孩子大的时候可以把下口的床拉开,组合成大床。
这款床配上儿童房的吊灯,妥妥的萌。
The small bed of children’s room also is classic net famous paragraph, when the child is big, can pull the bed of next mouth open, assemble big bed. This bed is perfectly cute with the chandelier in the children’s room.
主卧的空间相对比较简洁,满墙的衣柜可以收纳夫妻俩的所以衣物。
旁边的小床是孩子睡的,方便晚上照顾小朋友起夜。
Master bedroom space is relatively simple, full wall of wardrobe can accommodate both husband and wife so clothes. Next to the bed is the child sleep, convenient to take care of the children up at night.
厨房里设计了U型柜,让这个不大不小的厨房增加了很多收纳空间。
厨房的窗户上装了一个黑色杆子,这样零散的物件就可以挂上去,也不影响采光,实用又不失美观。
柜子用了米色平板门配灰色石英石。
非常的方便弄卫生,一年365天,基本天天都在家里做饭,厨房的使用频率实在是高,灰色的台面相对来说比较方便打理。
In the kitchen has designed the U cabinet, let this not big not small kitchen increased a lot of storage space. The kitchen window is equipped with a Black Pole, so that the scattered items can be hung up, also does not affect the light, practical but also beautiful. The cabinets are beige with flat doors and gray quartz. Very convenient to get health, 365 days a year, the basic daily cooking at home, the frequency of use of the kitchen is really high, gray table relatively more convenient to manage.
阳台纳入了客厅后,不适合放洗衣机,因此把洗衣烘干一体机放进了卫生间里。
卫生间窗户的帘子是绿色的仙人掌图案,小小的俏皮可爱。
The balcony into the living room, not suitable for the washing machine, so the laundry dryer into the bathroom. The curtain of toilet window is green CACTI design, small nifty lovely.
原始图
▼平面布置图
说在前面
屋主一家三代人生活在这里,因为孩子上学,把原本的两房置换成现在的三室两厅。
•长期居住是夫妻+女儿+女儿外婆
•家里有很多孩子的图书,还有太多的玩具
•男主喜欢买一些手办,很多都没展示出来。
•家里的衣物特别多,需要足够的收纳空间。
•查看更多作品 •
▲ 原创实景作品《童年之梦》
▲原创实景作品《回家,是度假的开始》
▲原创实景作品《光影
▲原创概念作品《归》
▲原创实景作品《半山》
{{item.text_origin}}












