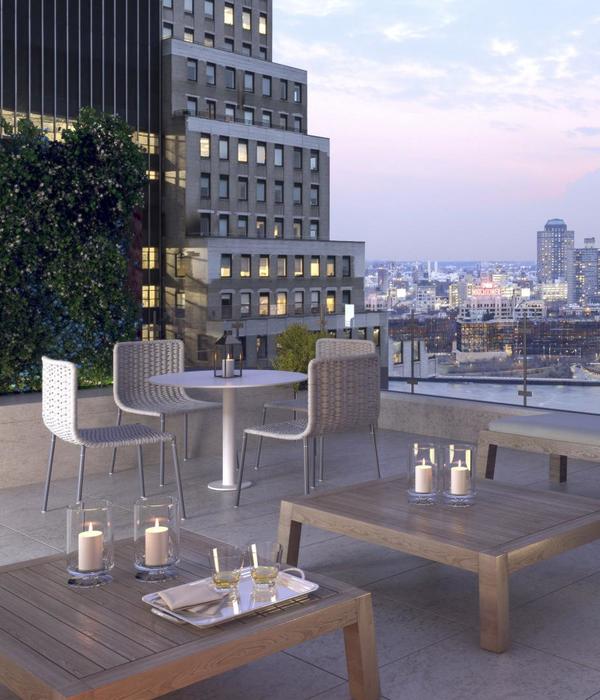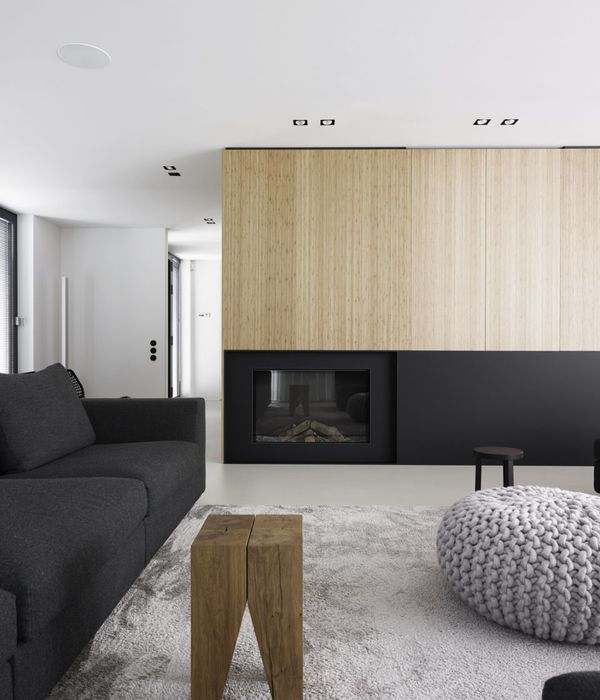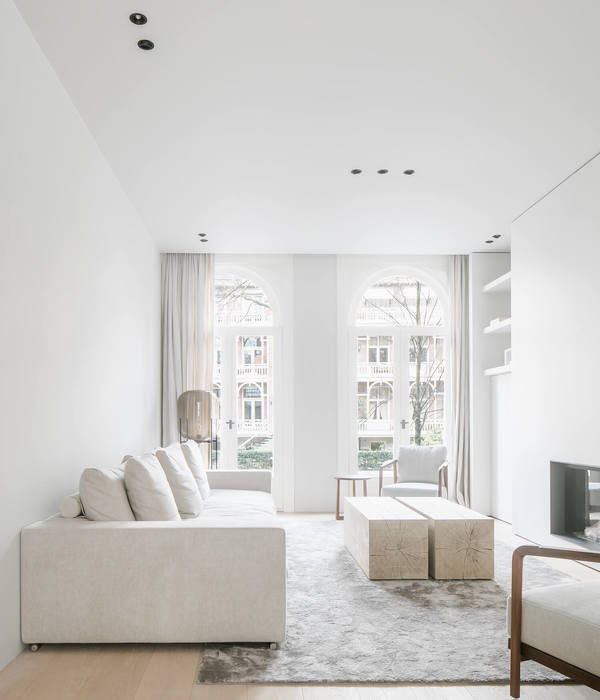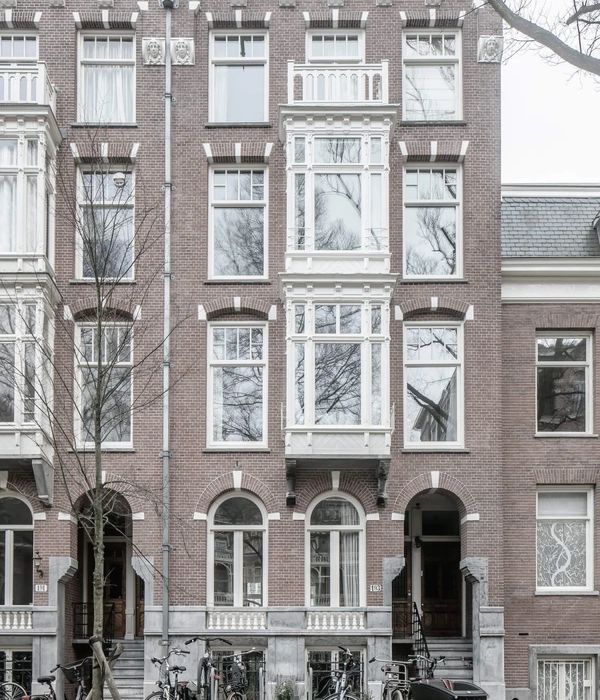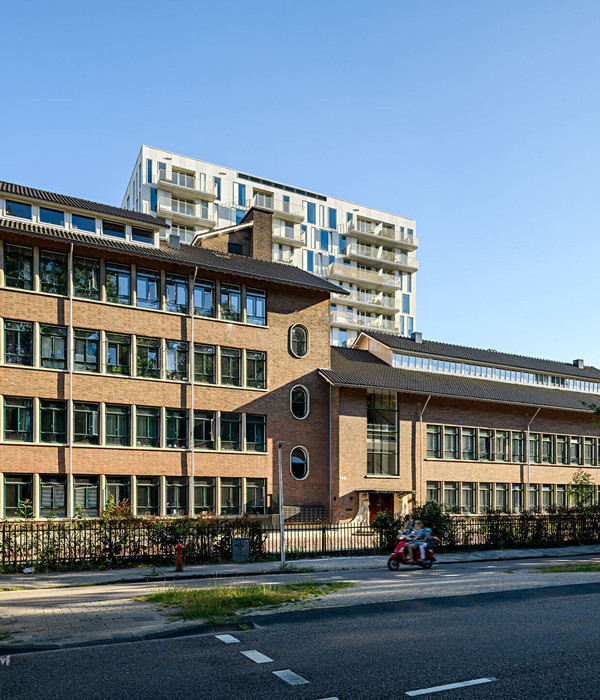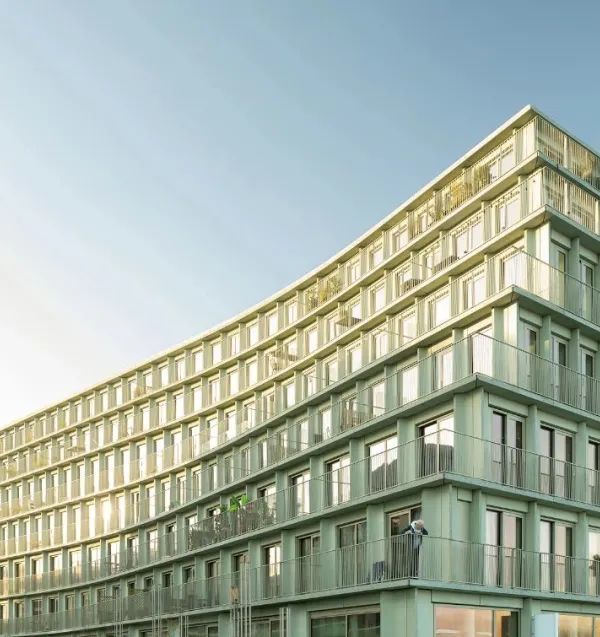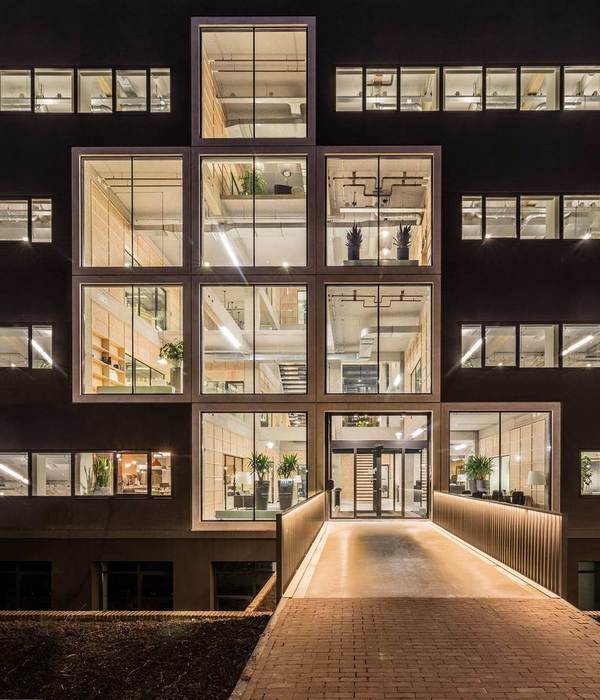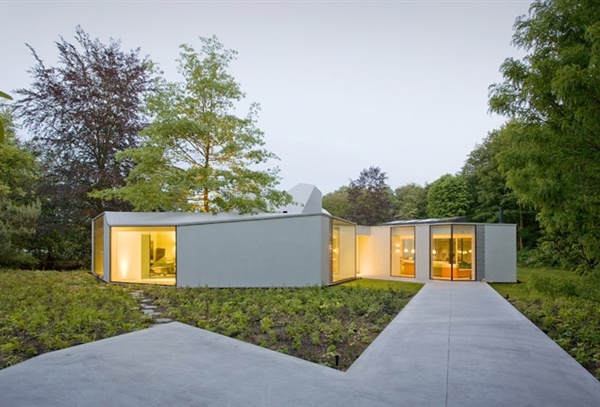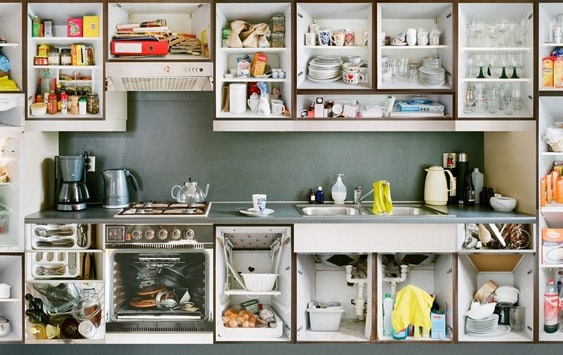我们使用建筑设计的手法,跳脱出室内空间限制,压低空间视觉比例,诠释这样一个简单干净,富有艺术气息的优雅空间
In order to jump out of the restrictions of indoor space, we use architectural techniques. To better interpret a space environment, we have reduced the visual proportion of the space.
开放式的客厅与西厨相邻,沙发与餐桌相对,如此非常规的布局方式,让相同的空间拥有不同的功能,彼此的交流沟通毫无障碍。
The distribution of the living room and kitchen to allow us to have a better communication.
单人沙发搭配边几组合,营造出闲适温馨的阅读角落,精致的装饰体现出生活细节中的仪式感。
The combination of a single sofa and a side table enhances the quality of exquisite life.
橱柜采用平行布局,合理的动线设计,两侧不同的高度对应不同功能的操作方式,更加符合人体工学。
The design of our kitchen is ergonomic, which makes the moving line smoother and makes the operation more convenient.
温润的木质元素搭配低饱和度的灰色,打造出最舒适的成长空间,一切都刚刚好。
For create a comfortable space we balance the color and element by wood and gray.
高品质的家具软装往往能带来意想不到的效果
手里摇着红酒,唱片机里放着喜欢的音乐,精神悄然进入微醺的状态,工作与生活的压力瞬间不复存在。
The high-quality furniture upholstery can often bring unexpected results.
This space brings a leisurely, relaxed lifestyle to the owner.
原本开放的主卧阳台,经过结构改造后摇身一变成为全景落地窗,开阔的视野让绝美的窗外景色一览无遗。
We design a panoramic floor-to-ceiling windows, to browse the beauty.
57㎡的超大卧室内,半开放式的衣帽间与卫生间,完美兼备功能与美感。
The combination of a large bedroom and an open cloakroom brings the function and beauty.
卫生间的高级质感与利落的线条运用搭配,实现干净且品质感极强的洗浴空间氛围。
We use lines and geometry to create a minimalist and clean bathroom space.
艺术是自然和美的共鸣体,诉说着每个极具匠心作品的生命力
Art is the resonance if nature and beauty, is the inner words of every craftsman.
{{item.text_origin}}

