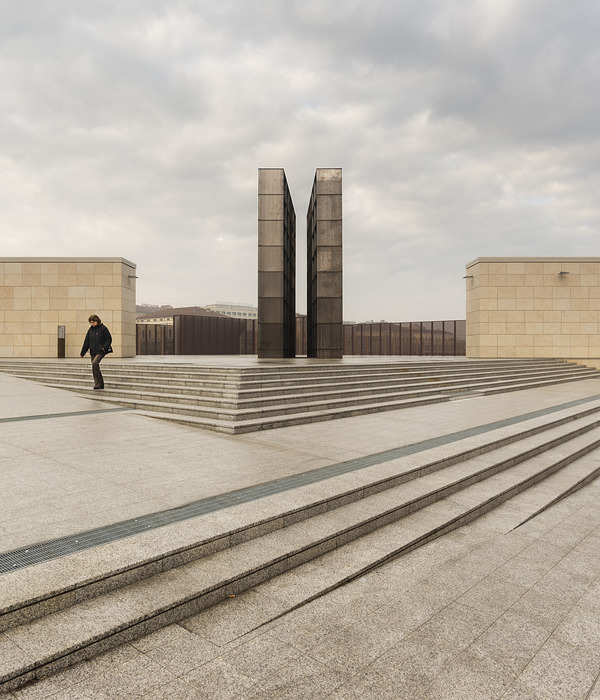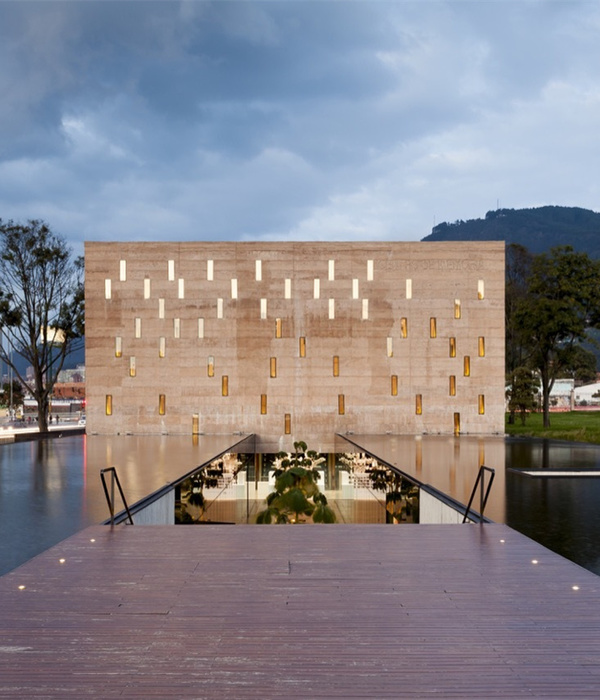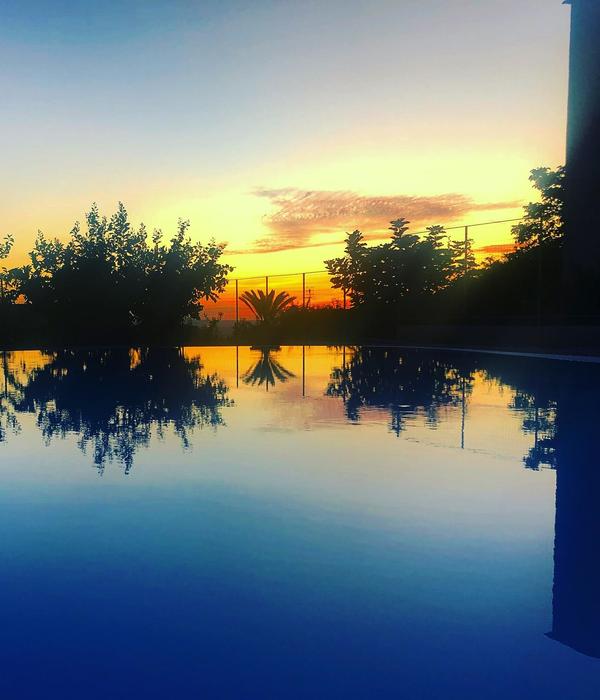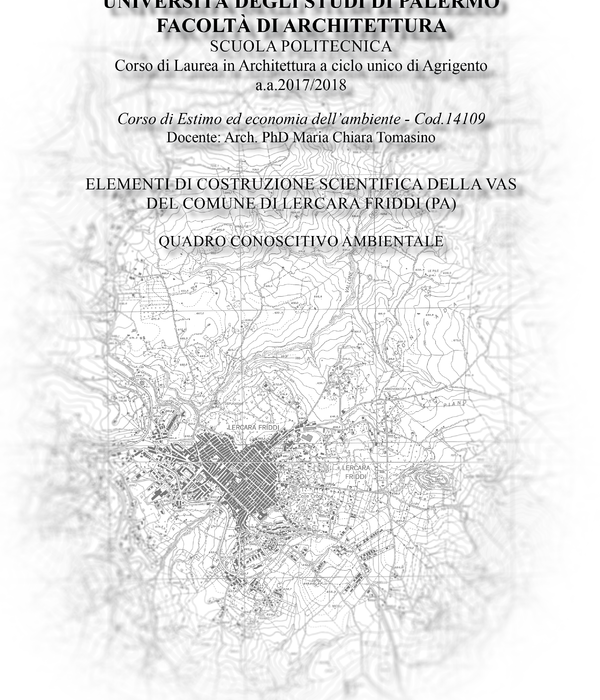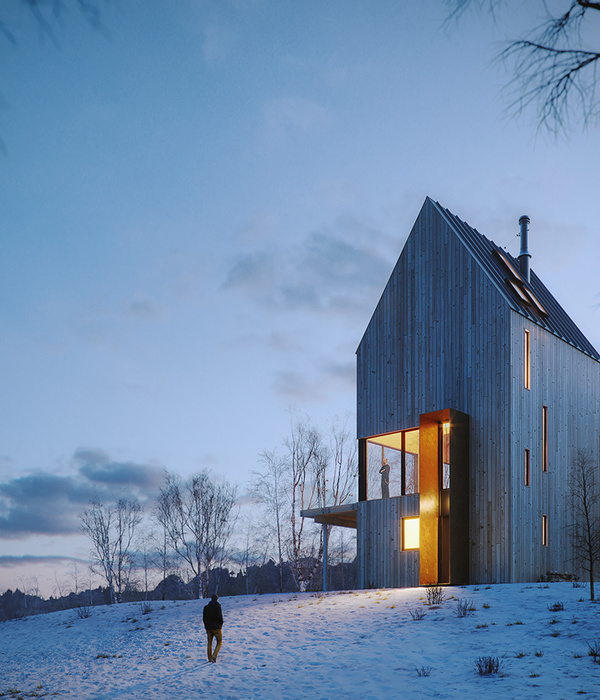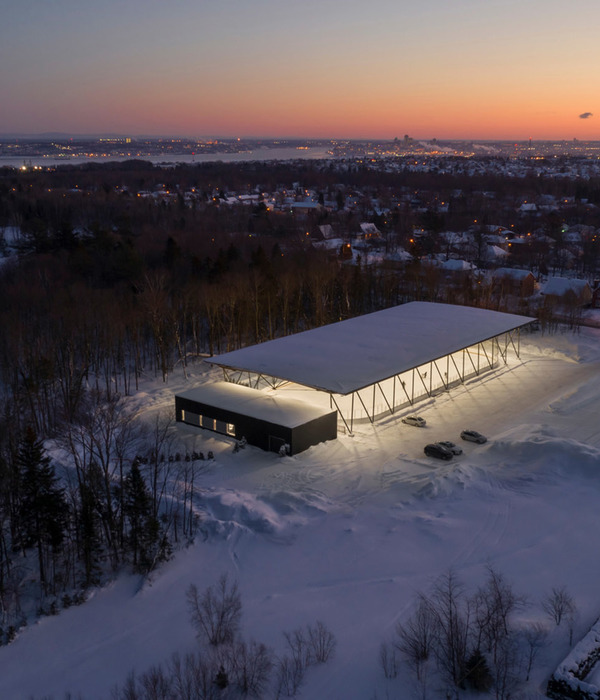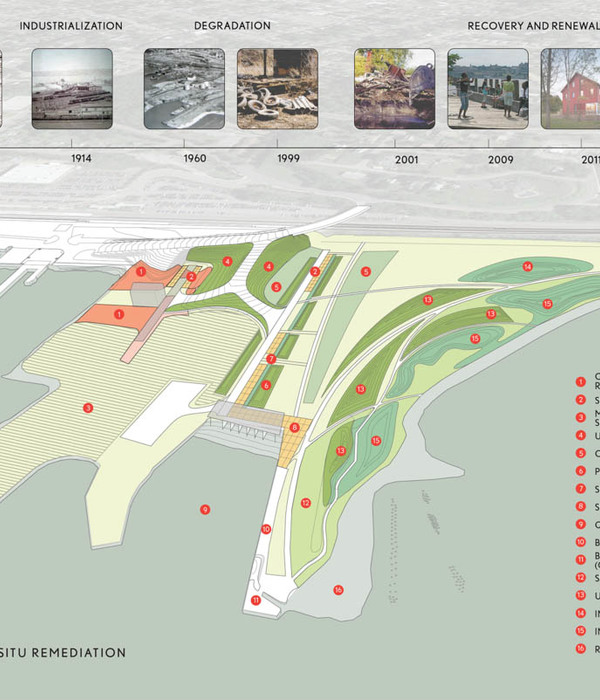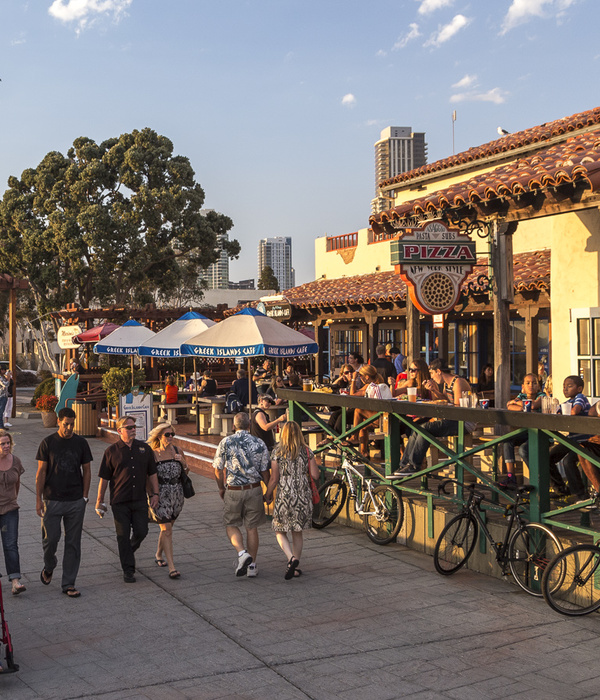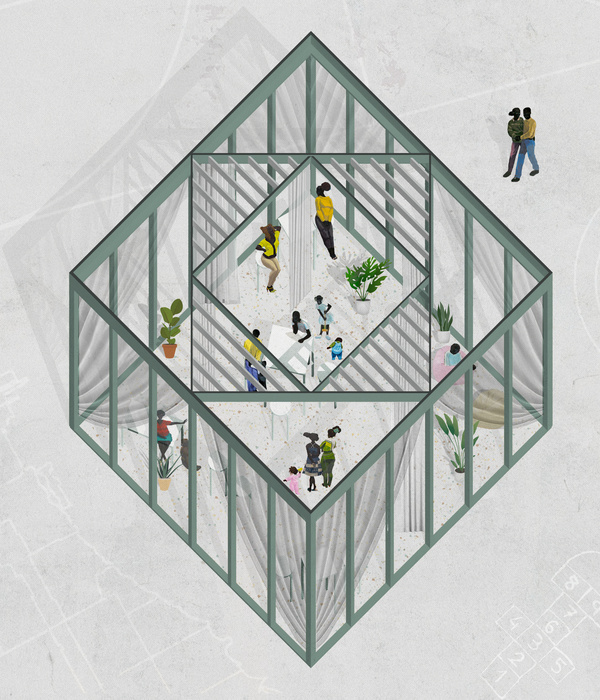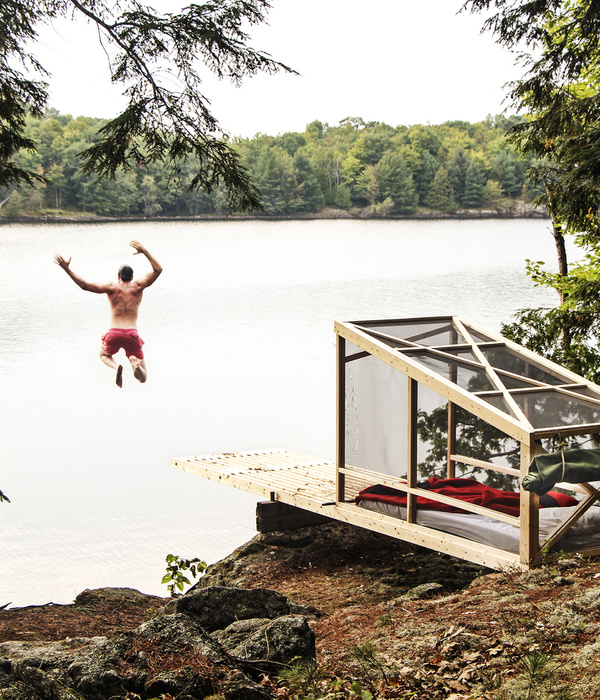Architects:ALTU Architects
Area :24260 ft²
Year :2021
Photographs :Donal Murphy
Manufacturers : Reynaers Aluminium, OMOS Street Furniture, Reynaers, VANDERSANDENReynaers Aluminium
Lead Architects :Jack Byrne
Mechanical & Electrical :BDP
Technical Support & Detailing : Mike Brotarlo
Conservation : Cathal Crimmins Conservation
Health & Safety : Ashview
City : Dublin
Country : Ireland
The regeneration and extension of a late 19th Century Terrace. The site comprised a set of five late 19th Century terraced houses and an unused space to the rear of the houses which previously contained their back gardens. The houses form the interface between two urban types; A historical main street relating to Dundrum Village to the front and a modern food & beverage district to the rear. Through time, the houses had become lost in ‘no man’s land’ through lack of a viable use and sat vacant and degrading. Careful refurbishment, amalgamation, and extension have brought them into the next chapter of their life as a food hall, restaurant, and a new public square.
The old and the new. Connection is established between the two urban forms through the introduction of a newly formed public square, enhancing the public realm and repurposing the historic urban quarter with a viable use for the future. The historic houses now form a bridge between the old and the new.
Although the old and new architectural forms are related, their character is distinct. The new extension echoes and explains the historic volume and geometry in a modern idiom. The pitched roof form is expressed internally as a vaulted ceiling, further pronounced by a fully glazed gable set back from the existing, allowing the original terrace to be perceived from the new public square.
Conservation & Sustainability. The refurbishment of the terraces was careful and thorough with an emphasis on saving and repairing as much as possible to reduce the embodied carbon associated with the development, as well as to conserve and celebrate the heritage and historic condition.
The existing brick and stone facades were repaired and repointed with traditional pointing materials and techniques. All timber sash windows and timber doors were refurbished and the traditional roof slates were repaired and re-used. The original iron railings and gates were protected during construction works and fully refurbished to their original condition. The building includes a green roof and solar photovoltaics. The water fountain in the new square recycles over 99% of its water. Pembroke Square is the first retail project in Ireland to achieve a BREEAM Excellent Rating.
▼项目更多图片
{{item.text_origin}}

