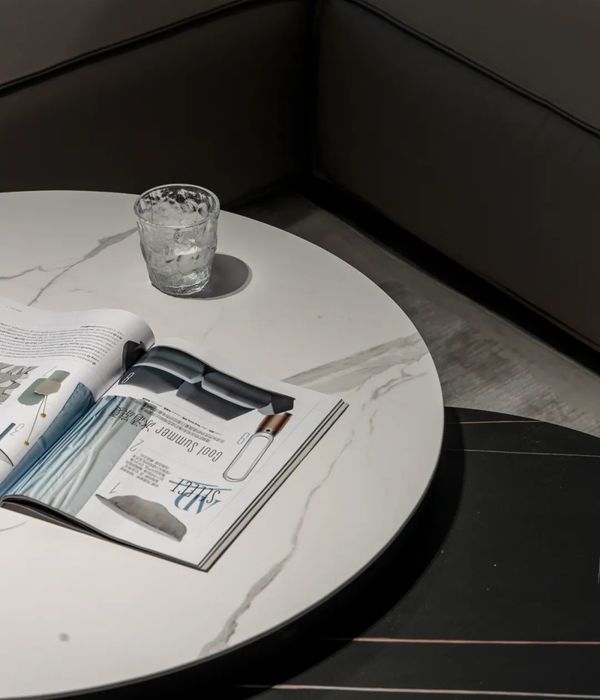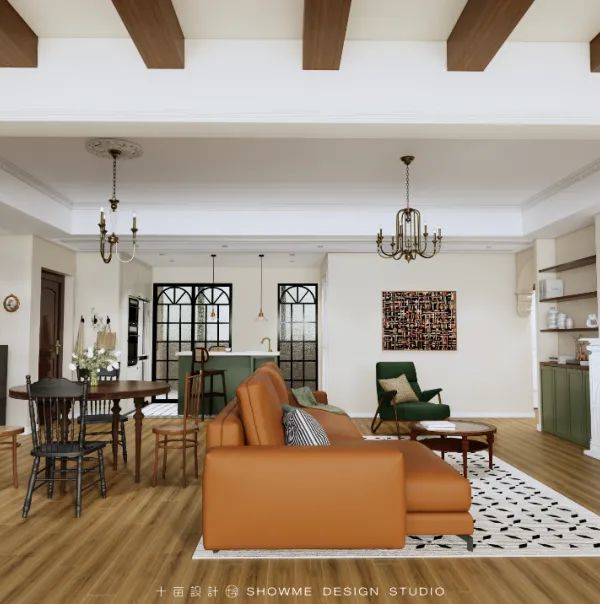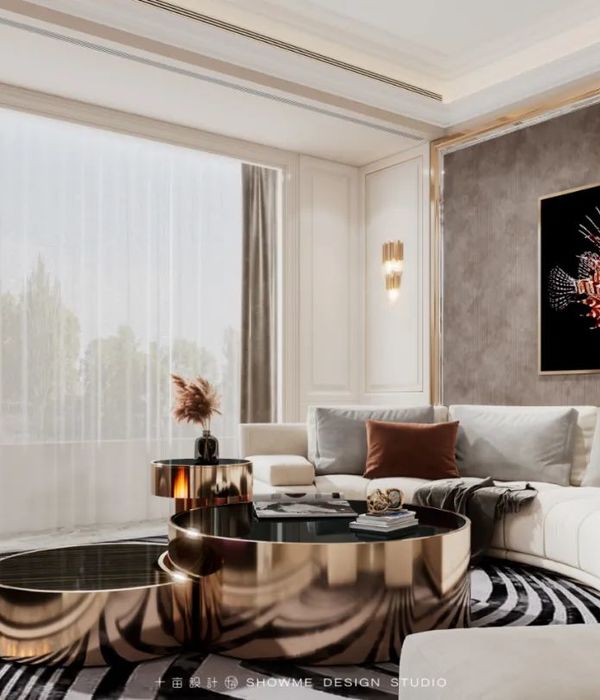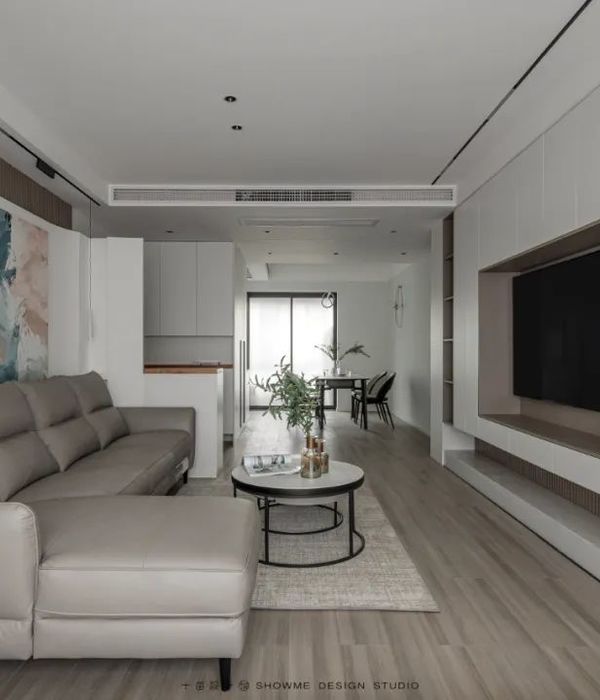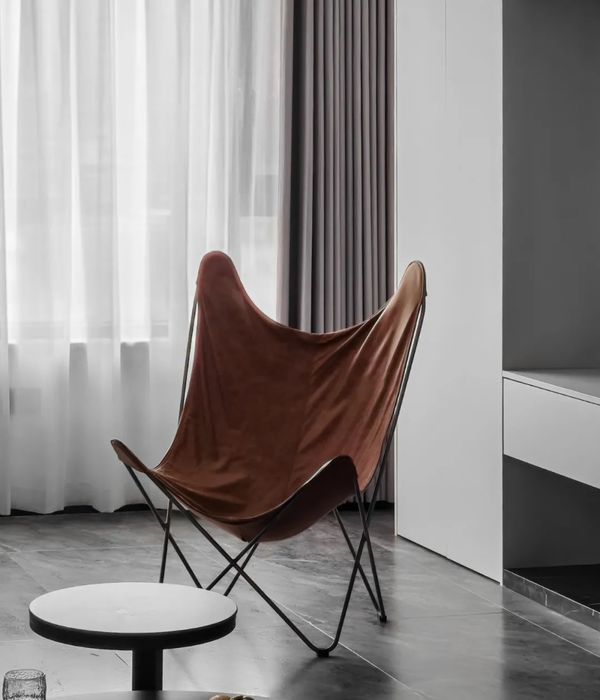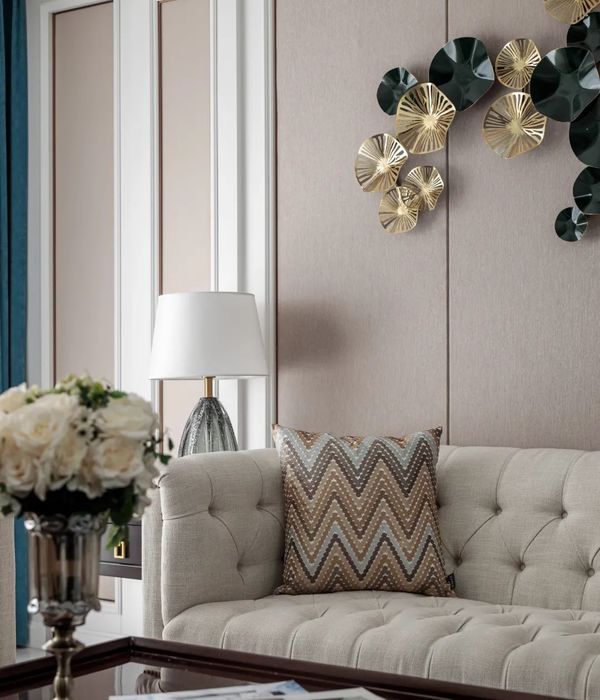JR住宅位于圣保罗的Pinheiros街区,基地上原本有一栋房屋,其结构大部分被保留。在拆除的过程中,设计师发现原建筑不够坚固,必须要进行一些结构上的调整。
▼建筑外观,external view of the building
设计受到一系列关键元素的影响。首先是有三个孩子的年轻业主夫妇提出的功能需求。建筑师在原有房屋的限制内融合了设计概念和业主需求,同时在结构调整上留出了一些自由的空间。这些调整让设计和空间更具灵活性,从而能够更好地满足业主的需要。
We were guided by a few key elements, the first was the program given to us by the clients, a young couple with 3 children. From there, we adapt our project idea and client needs to the limitations of an existing house, but with some freedom of structural adjustments. These adjustments gave us more design and spatial flexibility, thus enabling the customers’ wishes.
▼保留原本的房屋,restore the existing house
▼白色砖块组成的体量
volume made of white brick
保留原始的房屋立面是项目刚开始的时候就确定下来的另一个关键点。设计师第一次参观基地的时候,就被白色砖块组成的建筑体量和梯形混凝土门廊吸引。由于在新的平面中,客厅完全面向后花园开放,而上层的三间卧室设有独特的开窗,因此建筑的背立面被彻底翻新。
Another important point initially decided was the maintenance of the original facade of the house: both the volume of white bricks and the trapezoidal concrete porch were elements that captivated us on the first visit to the site. The back façade has been completely redesigned, especially due to the new floor plan where the living room opens completely to the back garden and three bedrooms with identical windows are arranged along the upper part of the volume.
▼正立面与门廊,front facade and the porch
混凝土结构与花园,concrete structure and the garden
▼入口,entrance
▼玄关,entrance hallway
▼盥洗池,washing basin
连接室内外空间的建筑元素也经过了细致的设计,如连接餐厅和露天烧烤区的木制天花。室内的木板带来声学和视觉上的舒适,同时创造了间接照明的环境。室外,木材遮挡阳光,形成阴凉舒适的空间。遵循同样的连续性,厨房的台面延伸成为了餐厅中的餐具柜,以及阳台烧烤区中的工作台。
The office work was also meticulously developed in architectural elements that connect the interiors to the exterior, such as the wooden ceiling that connects the dining room to the external patio of the barbecue: internally, the wooden planks bring acoustic and visual comfort and are responsible for the indirect lighting of the environment. On the outside, the wood protects from the sun creating a shady and cozy space. Following this same line of continuity, the kitchen countertop becomes the sideboard in the dining room and a barbecue workbench on the outside balcony.
▼重新设计的背立面,redesigned back facade
▼餐厅与庭院,dining room and the courtyard
▼木制天从室内延伸到室外,wooden ceiling continues from the interior to the outside
▼室外烧烤区,outdoor barbecue area
▼庭院空间,courtyard
▼泳池swimming pool
▼从庭院看向餐厅,view to the dining room from the courtyard
客厅与餐厅,living and dining room
▼木制天花中的间接照明,indirect lightings in the wooden ceiling
▼连续的台面,continuous countertop
▼天花细部,details of the ceiling
餐厅中的吧台是项目中另一个隐晦而独特的元素。梨型门扇向上打开后将会展现出一座壁龛。
Another subtle and special element of the project is the bar in the dining room: with its “pear”-shaped design, the doors open upwards to reveal a mirrored niche.
▼梨型门扇后的壁龛,niche behind the pear-shaped doors
除了特别设计款,所有室内设计和家具选择均由事务所完成。
All interior designs and furniture choices, if not designed, were done by the office.
客厅,living room
▼家具与摆件,furniture and decorations
项目底层的空间形态和功能分布遵循原本建筑的布局,通道、内部设置和开口则发生了大幅改动。
The spatial configuration of the house and the distribution of the program were guided by the original implantation of the house on the lower floor. Basically the accesses, internal distribution and openings were significantly changed.
▼楼梯staircase
对于上层空间,业主希望在主卧之外为孩子们设计三间套房,使得楼层平面被彻底改变,最终导致了立面的变化。主卧占据了房屋的前部,向梯形门廊开放。
On the upper floor, the customers’ desire for 3 suites for their children in addition to the couple’s bedroom led to the total redistribution of the floor plan and consequent alteration of the facades. The master suite now occupies the entire front of the house opening onto the trapezoidal porch.
带阳台的卧室,bedroom with balcony
阳台细部
details of the balcony
▼从卧室看向室外景观,view to the outdoor landscape from the bedroom
结构绝对是项目中最大的障碍。原有建筑的梁和楼板尺寸不足,不仅耽误了设计工作,还提升了原本的预算。考虑多方因素,设计不需要进行昂贵的大规模结构加固,而是将上层石墙换成了质量更轻的板墙,减少楼板荷载。屋面也换成了轻质金属瓦片,减小了屋顶的重量。
The biggest obstacle in the process was definitely structural. The discovery of the undersizing of the beams and slabs of the original house delayed the work and raised the initial costs. So that large and costly structural reinforcements did not need to be made, the upper floor and roof masonry walls were removed and replaced with lighter weight panel walls to alleviate the slab load. The roof was also replaced by a light metal tile, also reducing the weight of the roof.
▼木制隔墙与床头柜,wooden partition and the headboard
▼儿童房,children’s room
▼可变的家具
flexible furniture
▼平面图,plans
Project Name: JR House
Office: Pascali Semerdjian Arquitetos
Website:Social Media Profiles: @pacalisemerdjian
Office Location: São Paulo, SP.
Year of project completion: 2021
Gross built area: 435 m2
Project location: Pinheiros, São Paulo, SP
Program: Autocad
Lead Architect: Ana Luisa Cunha
{{item.text_origin}}





