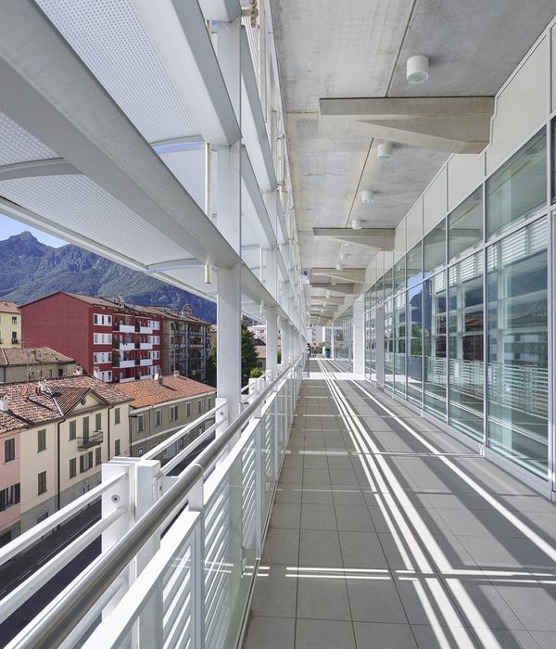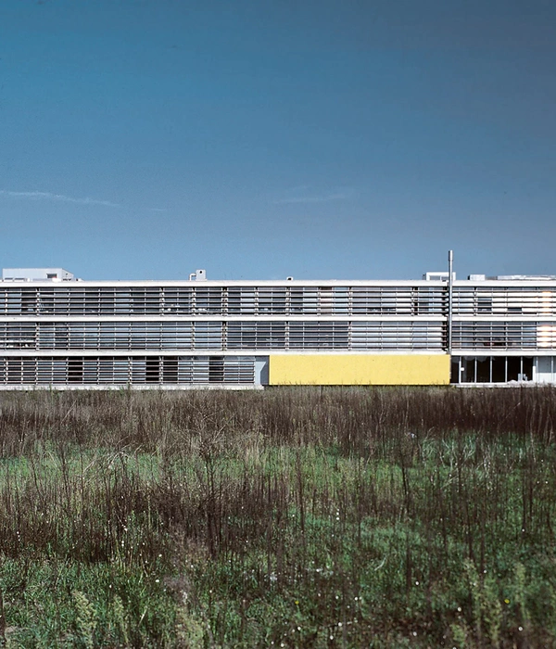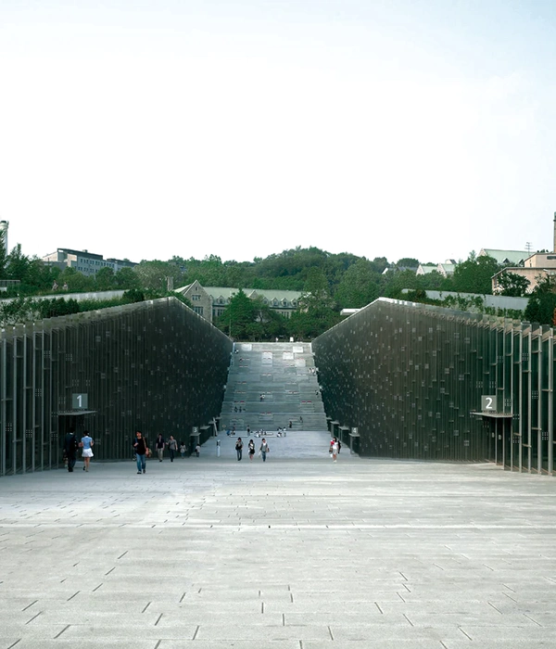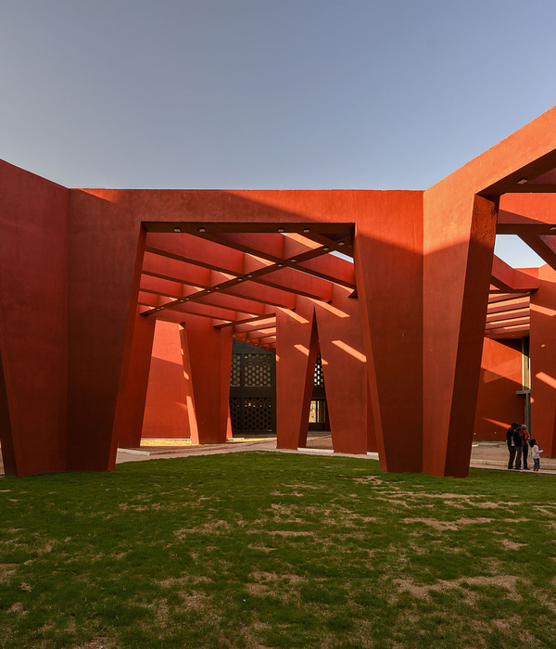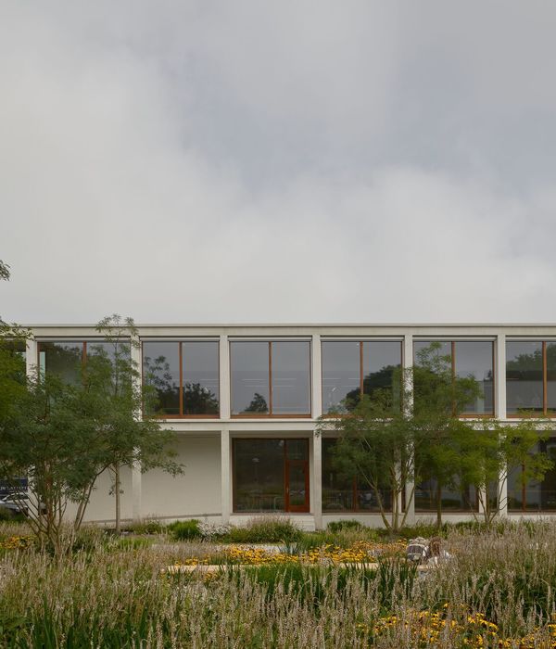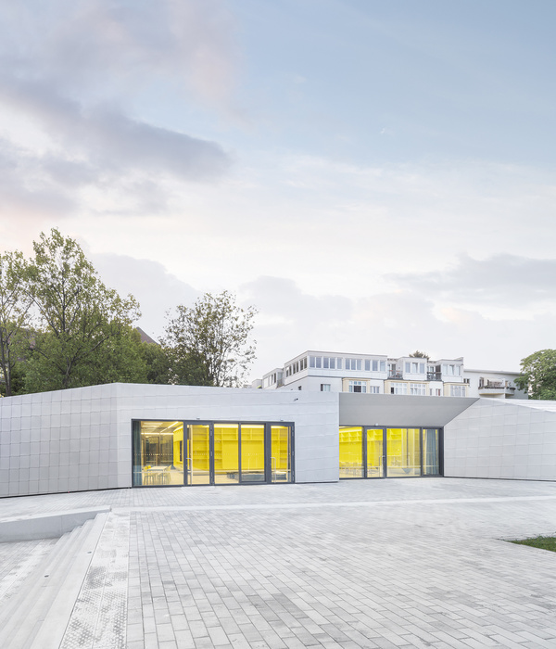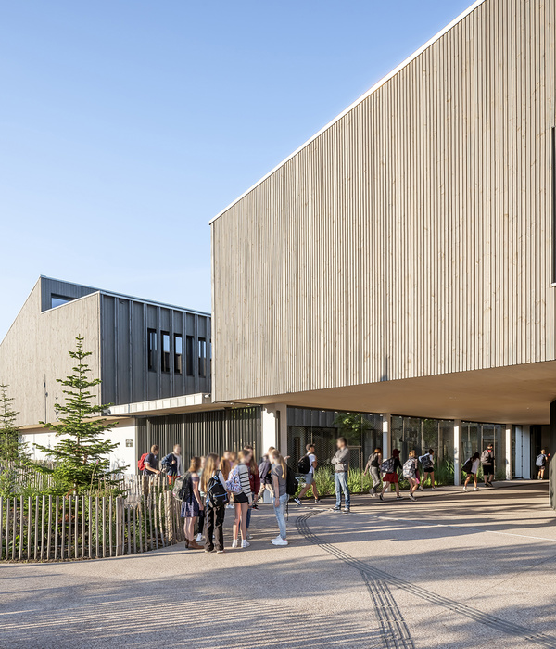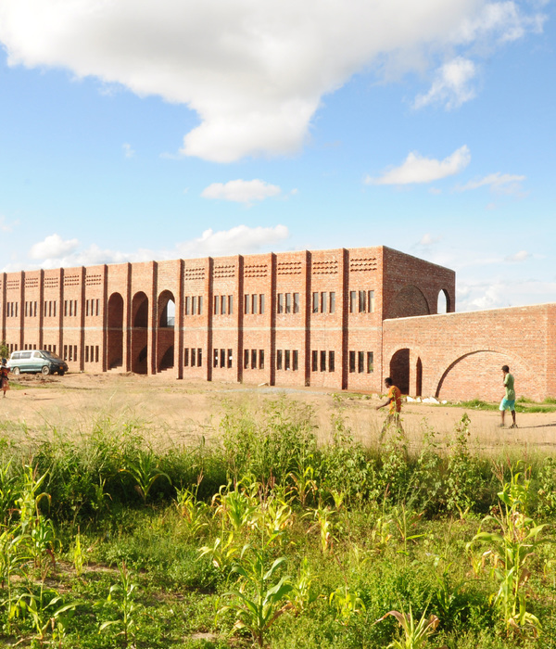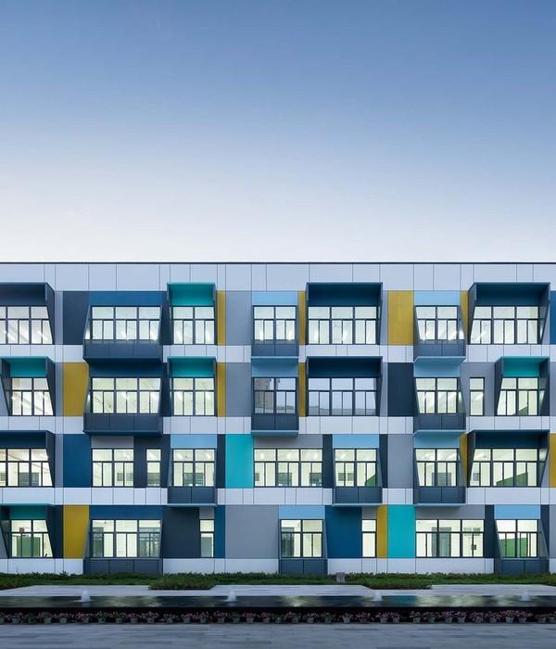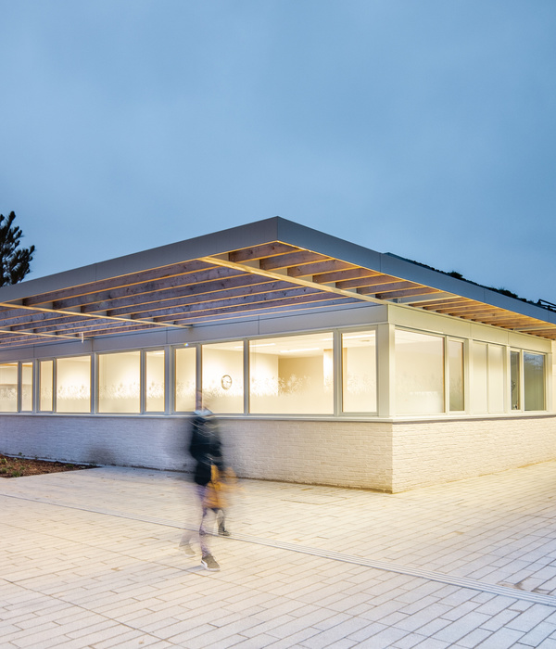Architects:Rede Arquitetos
Area :33 m²
Year :2021
Photographs :Igor Ribeiro
Project Author : Bruno Braga, Bruno Perdigão, Igor Ribeiro, Luiz Cattony
Country : Brazil
The project is an exhibition and educational space by the NGO Aquasis - Associação de Pesquisa e Preservação de Ecossistemas Aquáticos - to receive visitors on Picos beach, at the east coast of Ceará. In addition to the main building, the access wall to the site was also designed, where other the NGO buildings are already operating, and the organization of internal flows.
The center will be used to present the NGO's projects for the preservation of endangered species of fauna from the Brazilian northeast, especially the biodiversity of Ceará. The space will receive visits from institutions, local people, and tourists, in order to spread knowledge about environmental conservation in the region.
With a very limited budget, initially, a hexagonal space was suggested, based on other similar centers. Understanding that the project was a space with a very free program and whose biggest limitation would be the costs, the hexagon proved to be a more closed shape and difficult to manipulate, which would make the project process difficult with so many restrictions.
Thus, a small pavilion was proposed, capable of growing or reducing its dimensions based on the budget, formed by U-shaped walls that expand its structural capacity, protect the openings from direct sunlight, and create exhibition niches. The internal space was also qualified by the creation of varied floor levels that generate different scales and possible appropriations.
In addition to the recessed narrow windows of the niches, openings were created in the access facade through the mismatch of the bricks, as a way of generating visual permeability for those who access the site and see the building, without completely invading its interior. The back wall, in contrast, is opaque and works as a possible projection area for outdoor activities. A roof was designed in wooden structure and ceramic tile in one direction, creating a generous shade and cross ventilation for the space. Finally, regarding the accesses, a walkway that converts into a ramp marks the access to the Center, highlighting it as a whole, raising the building to the entrance, and also overcoming the unevenness of the terrain.
▼项目更多图片
{{item.text_origin}}

