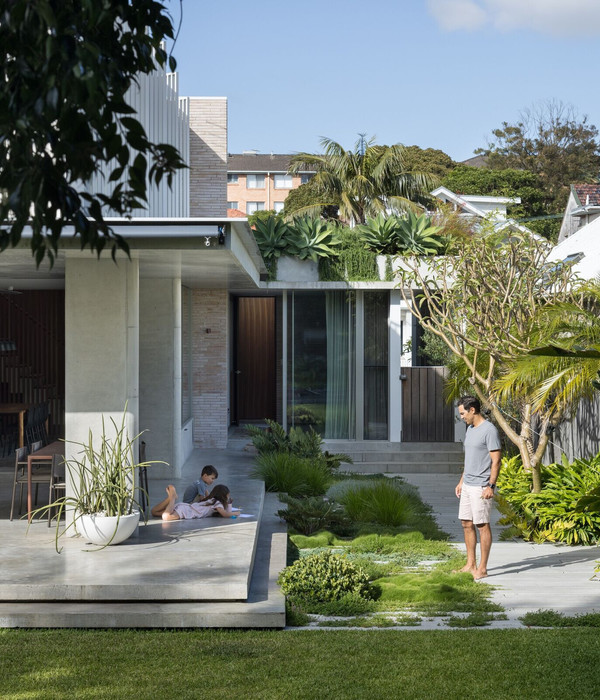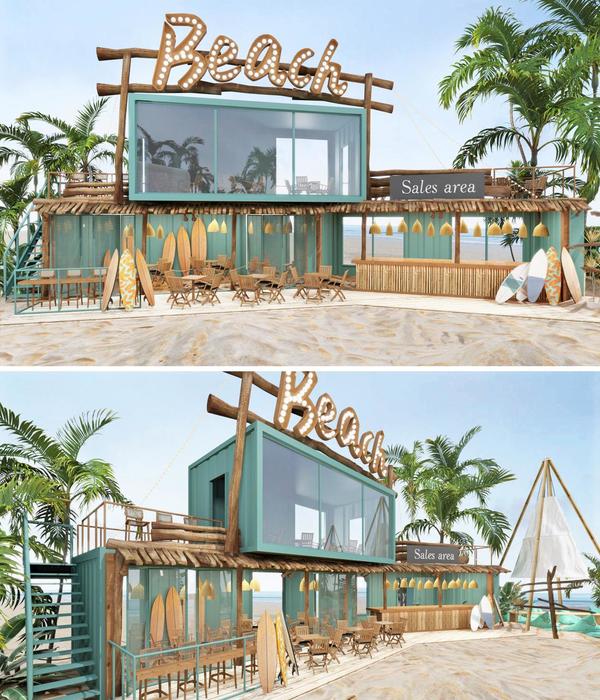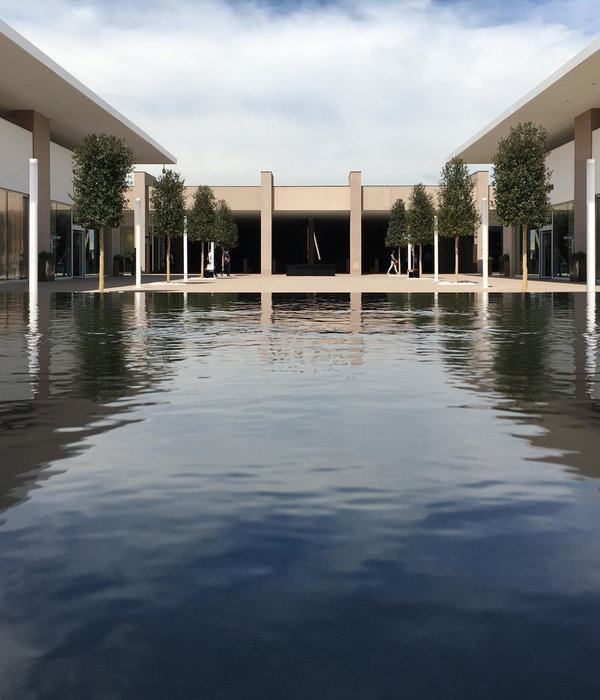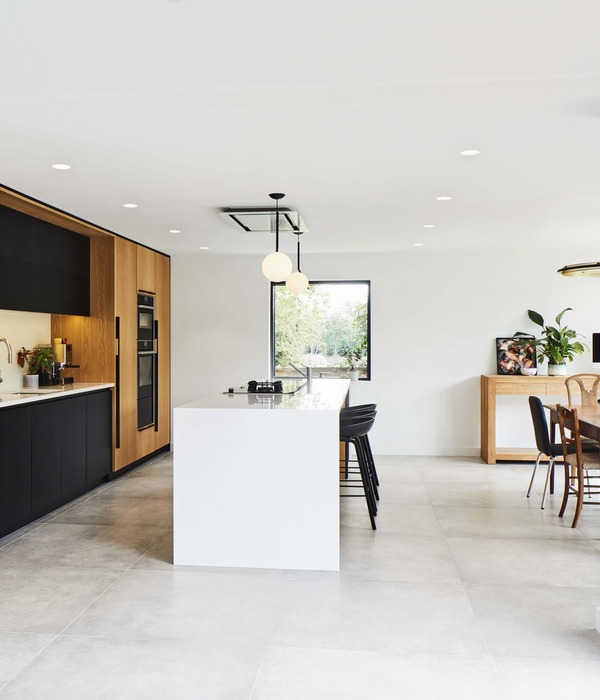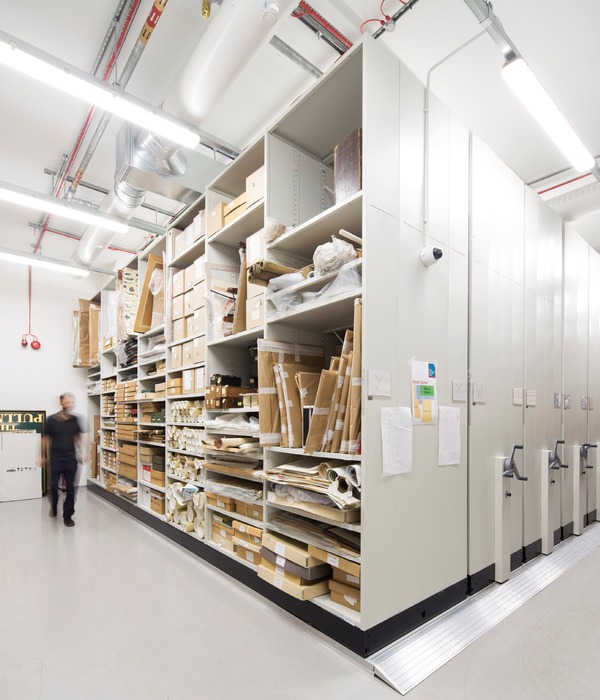Architects:Maarten van Kesteren Architecten
Area:15700m²
Year:2023
Photographs:MWA Hart Nibbrig
Lead Architect:Maarten van Kesteren
City:Utrecht
Country:The Netherlands
Nimeto decided against the mainstream practice in the Netherlands, which consists of routinely demolishing educational buildings older than forty years, and replacing them with a new building. The school recognized and valued the qualities of the existing building, and realized that schools built on today’s budgets will invariably offer less space, and will often be constructed using a modular system offering minimal architectural or spatial quality. In his design for Nimeto, Maarten van Kesteren has aimed to declutter and open up the fifty-year-old building, and to recreate it into a more balanced unity.
The design makes use of the original buildings’ qualities, such as its spaciousness and constructive flexibility, rejuvenating the 1970’s architecture as a starting point for the school of the future. Van Kesteren has altered the original scheme by making four major architectural interventions. In three places he has created multistorey open spaces by cutting out parts of the concrete floor. These voids allow daylight to enter deep into the building, while also creating connections, orientation points and communal places.
The forth intervention is the addition of a new colonnade and bridge, connecting the two buildings across the (soon to be downsized) street. It also defines another new communal space: a green school yard at the heart of the school complex, also open to the neighbourhood. Pagoda trees and a sea of flowers grow where the parking space used to be.
To further open up the space internally, the traditional pattern of classrooms along generic corridors has largely been transformed into a string of open and continuous spaces. Parts of the school have been constructed with the help of the school’s students. Well-functioning parts of the building are subtly restored and sustainably renovated, such as the magnificent painting workshop with its shed roof facing the northern light. The interior is finished in subdued materials and colors, emphasizing the unity of style, and creating a podium for the exuberant shapes and colors of Nimeto’s student projects.
Project gallery
Project location
Address:Utrecht, The Netherlands
{{item.text_origin}}

