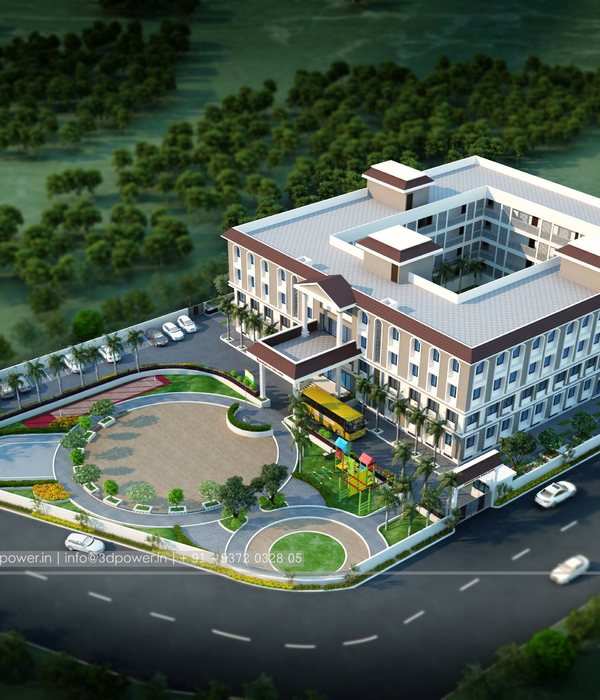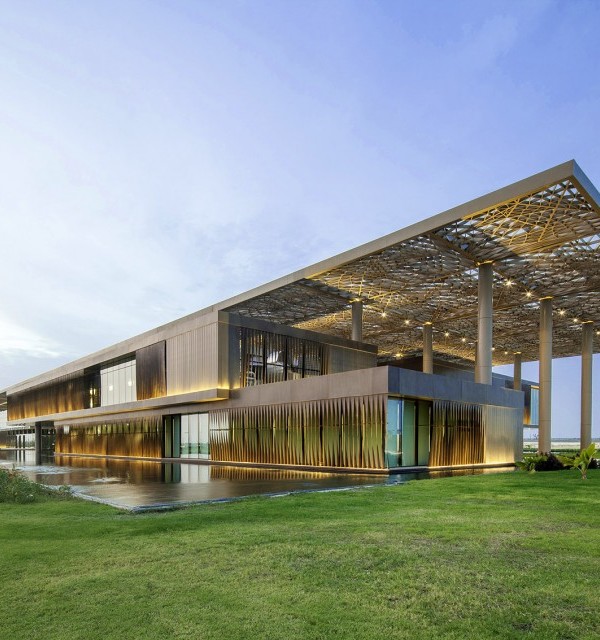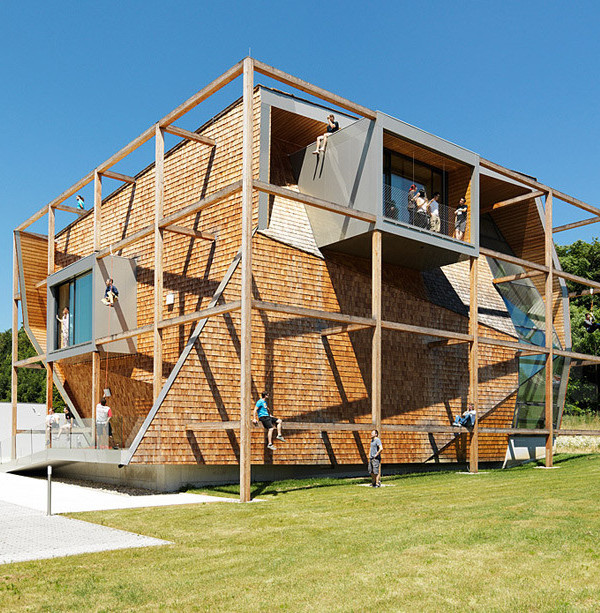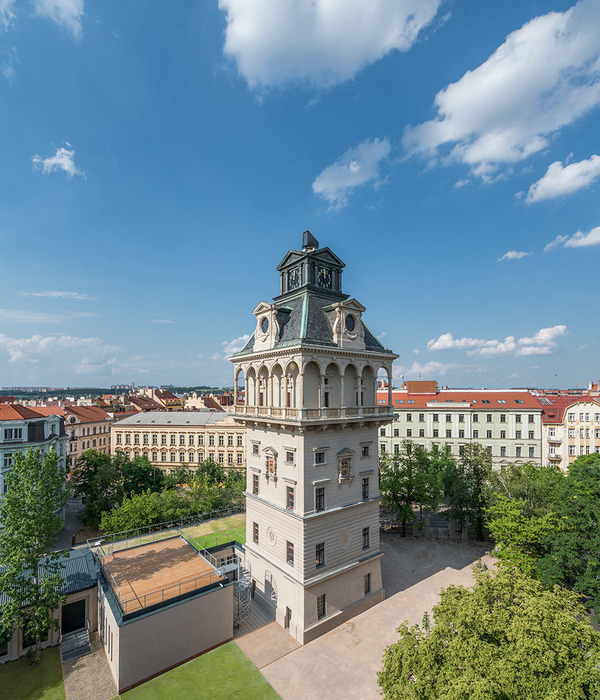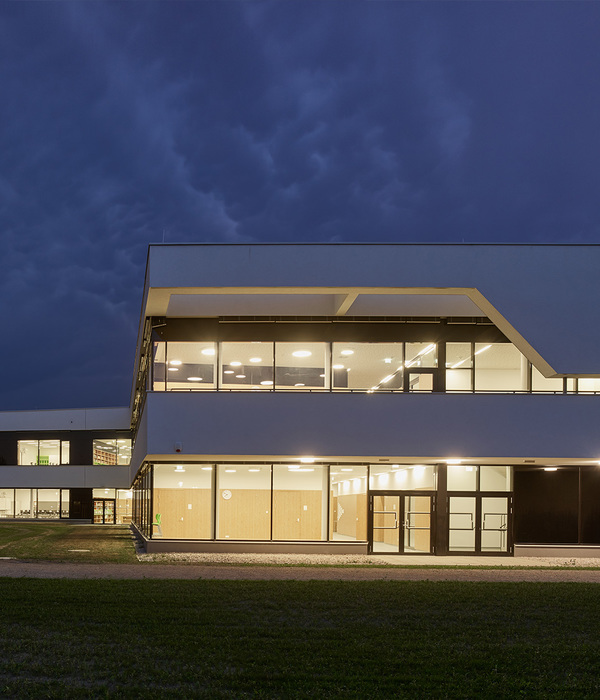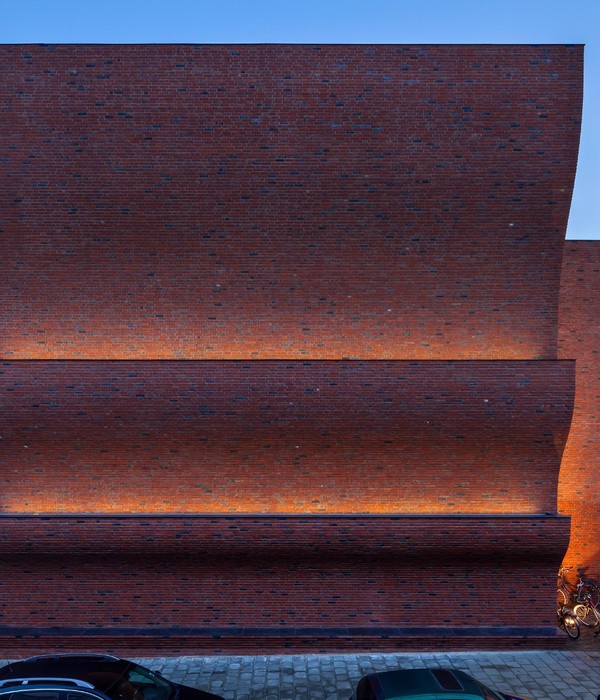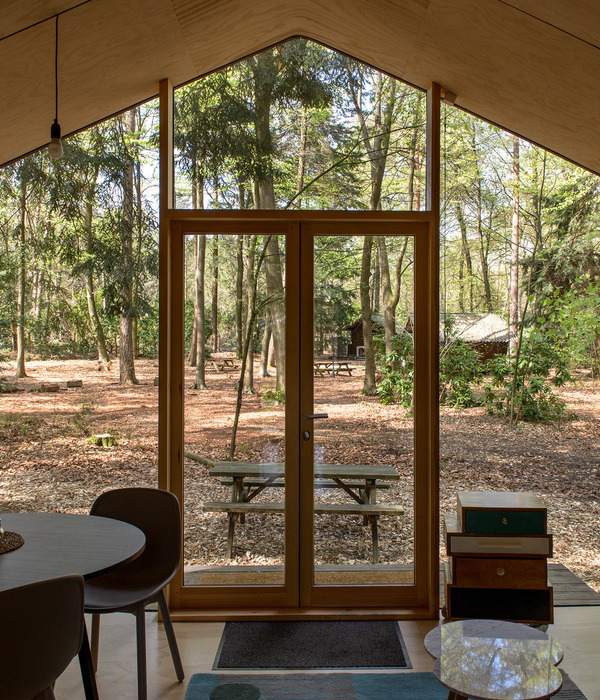发布时间:2019-11-24 22:26:01 {{ caseViews }} {{ caseCollects }}
设计亮点
自然材料与蓝色调的巧妙结合,突显工业风质感。
Firm: Haarchitect
Type: Commercial › Office Educational › Auditorium Industrial › Factory Farm
STATUS: Built
YEAR: 2017
SIZE: 0 sqft - 1000 sqft
BUDGET: $10K - 50K
Photo credits: Kate Tsevan
A design project has been completed for the Belovezhskie Syry Cheese Factory. Reconstruction of the attic room of the labor protection office for the conference room and meeting room. In the design, the accent blue color is adjacent to the natural materials of the stone, decorative coatings in the form of stone and dark wood. All furniture except the chairs are made according to our sketches. The project used natural marble, wide-format porcelain tiles laminam.
{{item.text_origin}}
没有更多了
相关推荐
Threed Power Visualization Rahul
{{searchData("9yjWYna2xeGoQBMnROMwzvER4K71lqm6").value.views.toLocaleString()}}
{{searchData("9yjWYna2xeGoQBMnROMwzvER4K71lqm6").value.collects.toLocaleString()}}
A4estudio
{{searchData("qDzvNg0O8Aka1woDd7GVYLln2PK6RbeM").value.views.toLocaleString()}}
{{searchData("qDzvNg0O8Aka1woDd7GVYLln2PK6RbeM").value.collects.toLocaleString()}}
Tabanlioglu Architects
{{searchData("gyaEnNdRD896MX55z8MX1rQ7L0xkOY4e").value.views.toLocaleString()}}
{{searchData("gyaEnNdRD896MX55z8MX1rQ7L0xkOY4e").value.collects.toLocaleString()}}
heri&salli
{{searchData("6pOPj1a4kvMnyV7z8Zywbl30Lx7WKA5m").value.views.toLocaleString()}}
{{searchData("6pOPj1a4kvMnyV7z8Zywbl30Lx7WKA5m").value.collects.toLocaleString()}}
Petr Hajek Architekti
{{searchData("065j83mxROGezXvgbO9B2APQbl9DnKqZ").value.views.toLocaleString()}}
{{searchData("065j83mxROGezXvgbO9B2APQbl9DnKqZ").value.collects.toLocaleString()}}
Petr Hajek Architekti
{{searchData("z8mJPbqWlgxoMXeGr9lwRNdK2r6L105v").value.views.toLocaleString()}}
{{searchData("z8mJPbqWlgxoMXeGr9lwRNdK2r6L105v").value.collects.toLocaleString()}}
.MEGATABS architekten ZT GmbH
{{searchData("ZNpORAdqnoeLMBLO1N4XY53GarQ7J8DK").value.views.toLocaleString()}}
{{searchData("ZNpORAdqnoeLMBLO1N4XY53GarQ7J8DK").value.collects.toLocaleString()}}
GAJ | Godwin Austen Johnson
{{searchData("KMgleJzOZr5o3X15qlZXjdL0xqanb82N").value.views.toLocaleString()}}
{{searchData("KMgleJzOZr5o3X15qlZXjdL0xqanb82N").value.collects.toLocaleString()}}
Architectenbureau Marlies Rohmer
{{searchData("rQ02qeEdPL7ZkVqmrnMV1yJ8DW5349ja").value.views.toLocaleString()}}
{{searchData("rQ02qeEdPL7ZkVqmrnMV1yJ8DW5349ja").value.collects.toLocaleString()}}
Fiction Factory
{{searchData("6pOPj1a4kvMnyV7z8WPwbl30Lx7WKA5m").value.views.toLocaleString()}}
{{searchData("6pOPj1a4kvMnyV7z8WPwbl30Lx7WKA5m").value.collects.toLocaleString()}}
SADAQAT JAVED
{{searchData("y1jP5G97pEL0ZXkpmKDBqNdkvDbrxgO8").value.views.toLocaleString()}}
{{searchData("y1jP5G97pEL0ZXkpmKDBqNdkvDbrxgO8").value.collects.toLocaleString()}}
penda
{{searchData("gyaEnNdRD896MX55z0eX1rQ7L0xkOY4e").value.views.toLocaleString()}}
{{searchData("gyaEnNdRD896MX55z0eX1rQ7L0xkOY4e").value.collects.toLocaleString()}}

