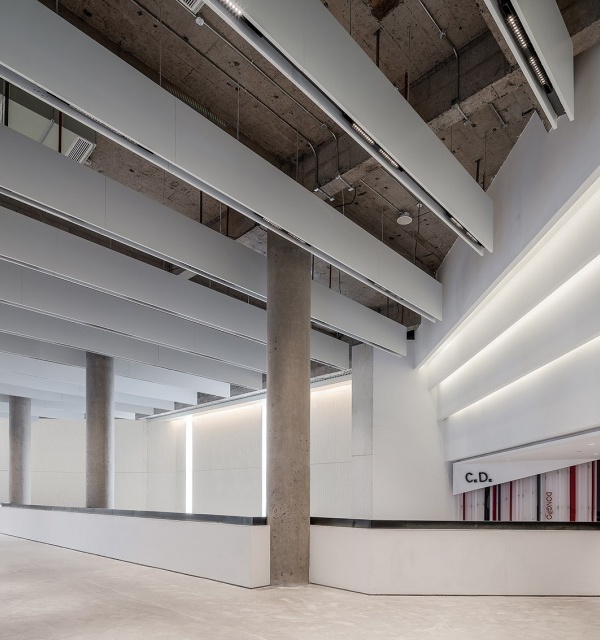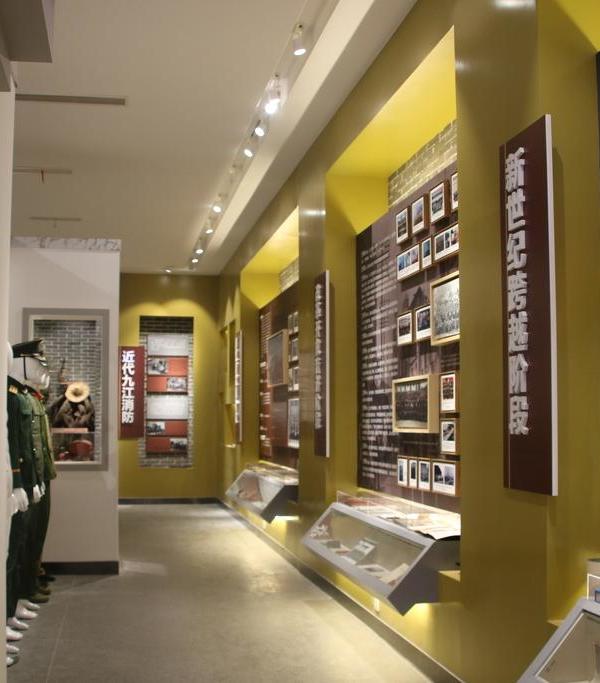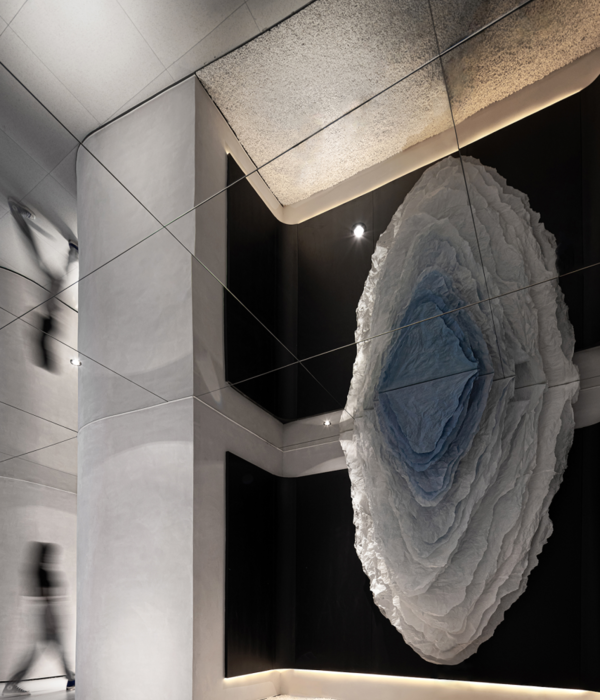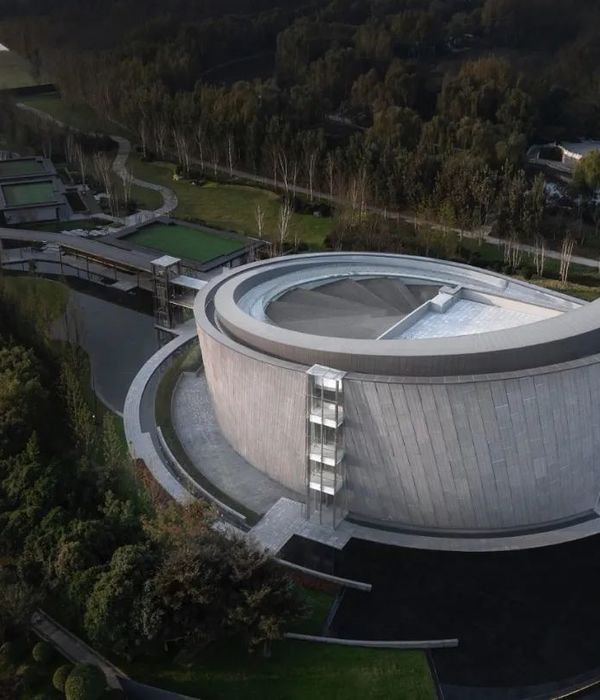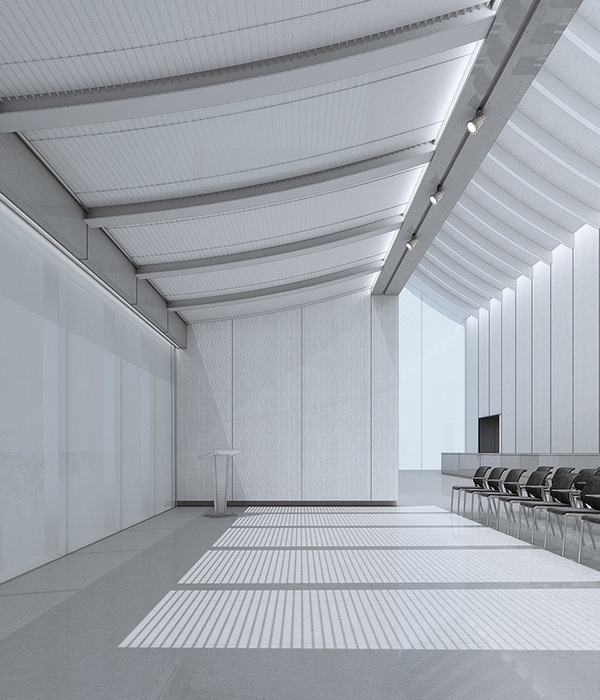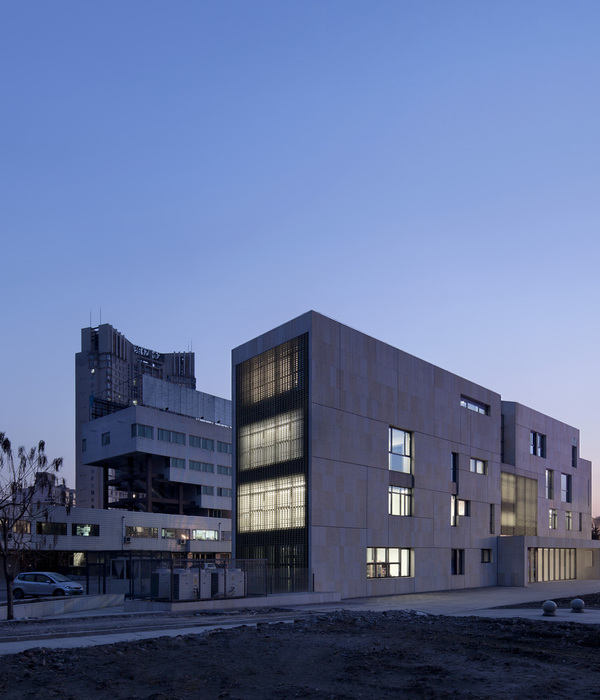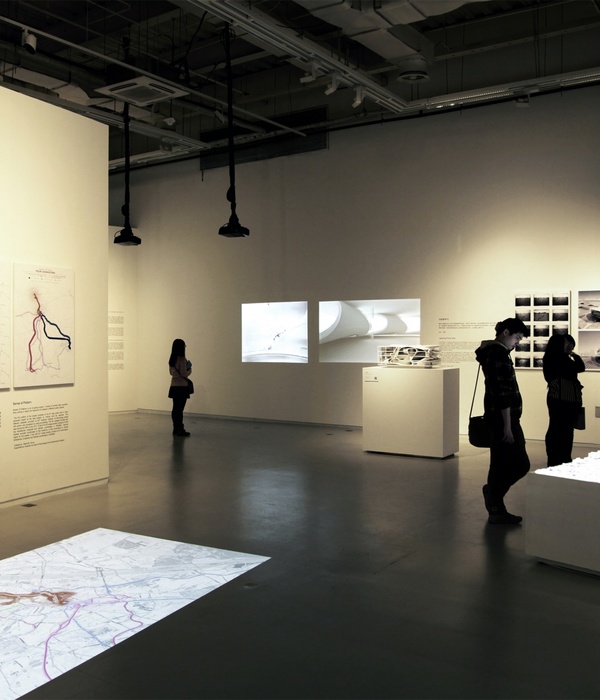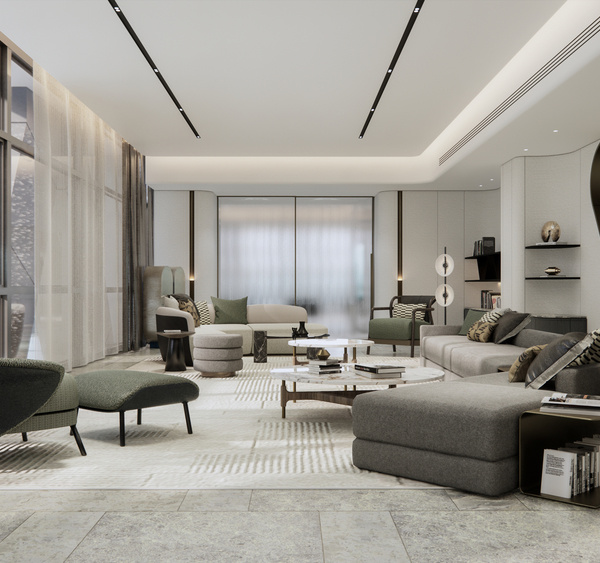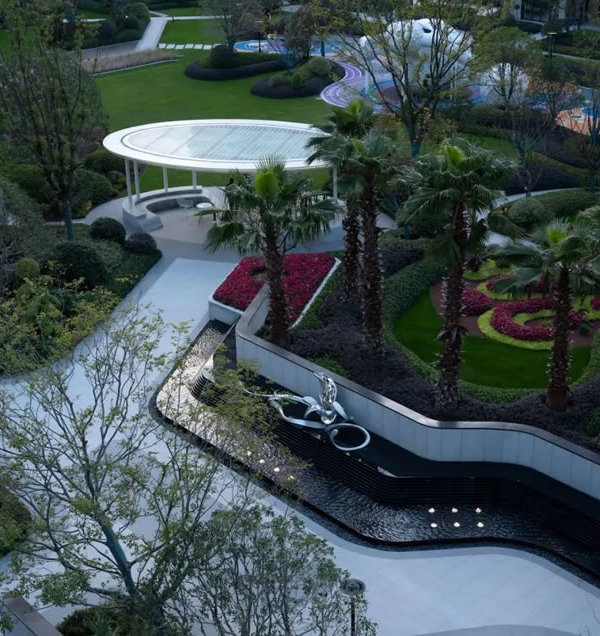Having chosen architect Massimo Alvisi, head of Alvisi Kirimoto + Partners, for the interior design project for the theatre hall and foyer of the Theatre and Culture Complex "New (Small) Stage of Aleksandrinsky Theatre" is not a coincidence. Together with his Rome-based team he has achieved wide experience in the field of theatre interiors and modern theatre complexes. Among his and the studio’s latest works are Naples Academy of Arts theatre hall, the project management for the new concert hall in Astana (Kazakhstan) and, developed together with Renzo Piano, the Parco Della Musica project in Rome.
The new theatre and culture complex, situated near the Aleksandrinsky theatre in Saint Petersburg, includes:
- the refurbishment of the former storehouse of the historical sets of the Aleksandrinsky, that will become a small stage for 300 seats and experimental performances. This space is characterized by its great flexibility, being both the stage and the audience’s area moveable, rotatable or retractable in order to offer infinite possibilities to the director’s and stage designer’s creativity.
- two new buildings that will have rehearsals rooms, a school of theatre and a media-center for new experimental productions, offering the possibilities to transmit performances via internet. The overall project was designed by Yuri Zemtsov from the Architect studio “Zemtsov, Kondiayn & partners».
The interior design project by Alvisi Kirimoto + Partners focuses on the public areas such as the main entrance and staircase; the two level foyer, with its wardrobe, lounge and cafeteria areas; the ground floor level with the ticket office and the upper terrace. This areas are all situated in a new construction that acts as a “bridge” between the historic small stage and the new culture complex, and achieves the challenges of creating continuity between the outer and inner environments, by visually linking them with the use of huge glass facades.
Light-weight stairs featuring almost invisible glass parapets, outlined by the presence of the bronze handrails, virtually connect the Fontanka river embankment to the theatre’s entrance hall on the second floor. The hall is dominated on one side by a red brick wall, the former façade of the historic building, and on the other side by a careful selection of new materials, characterized by bronze panels for the wall coverings and stair structures, ardesia grey stone for the floorings and a white opal glass for the counters. The same materials are used for the wardrobe situated on the first floor and the restoration and lounge areas, situated on the two levels.
Two big vertical partitions, are situated at opposite sides of a double height void connection of the two levels, in order to lighten and visually heighten the space. The partitions, created by framing the columns with PVC fabric, create a wide semitransparent screen, acting as an interactive area for video projections that can be seen both from the first and second floor.
The ground floor level, that will be used as a walkway that connects the Fontanka river embankment to the Aleksandrinsky theatre, host the ticket office, that will have the same colours and materials as the foyer, in order to have aesthetic continuity of all spaces.
Year 2013
Work started in 2010
Work finished in 2013
Client TDM theatre scenery workshops
Status Completed works
Type Multi-purpose Cultural Centres / Theatres / Interior Design
{{item.text_origin}}

