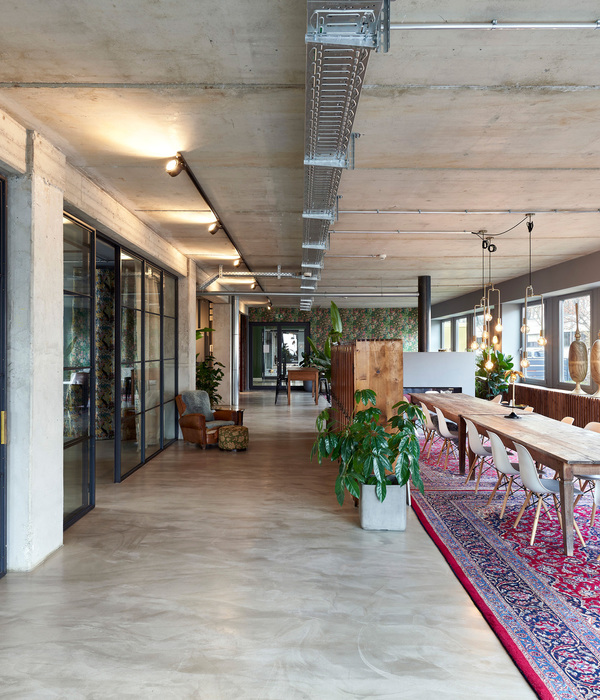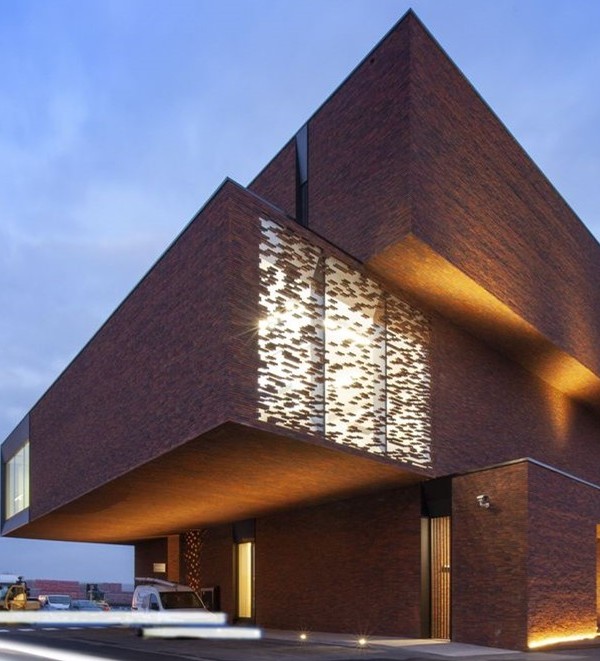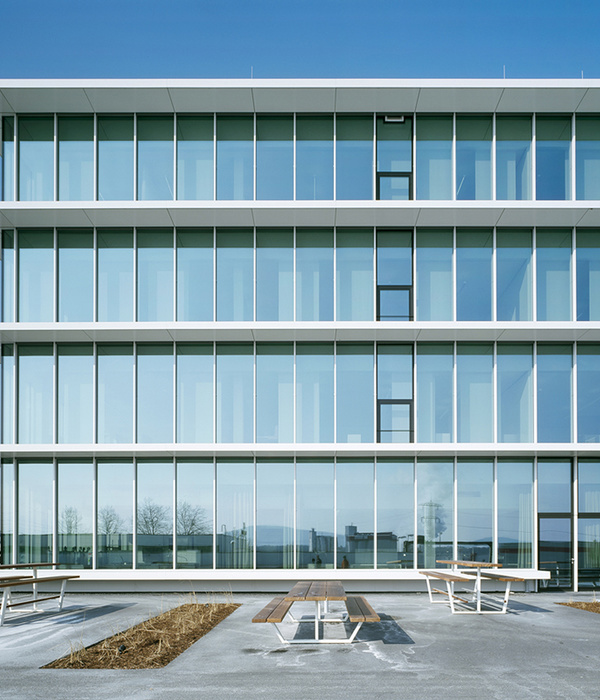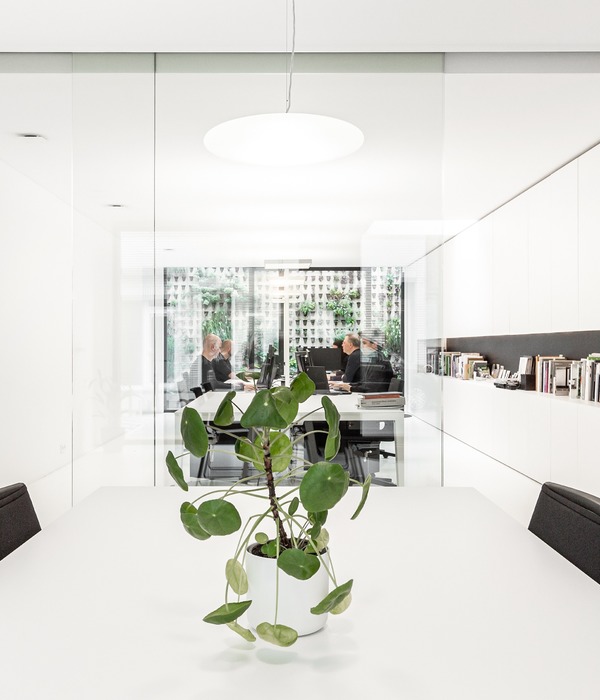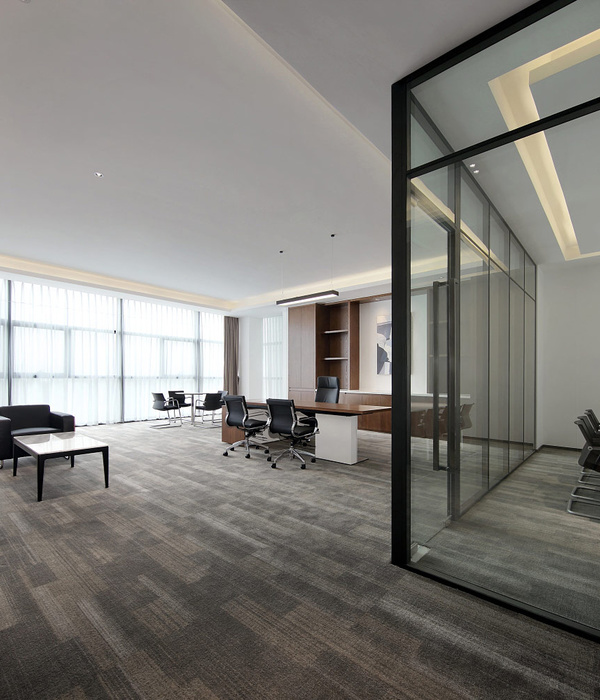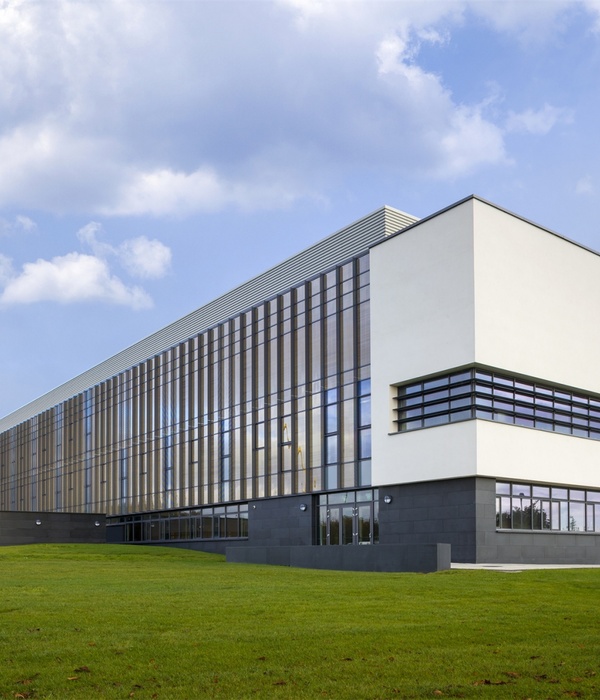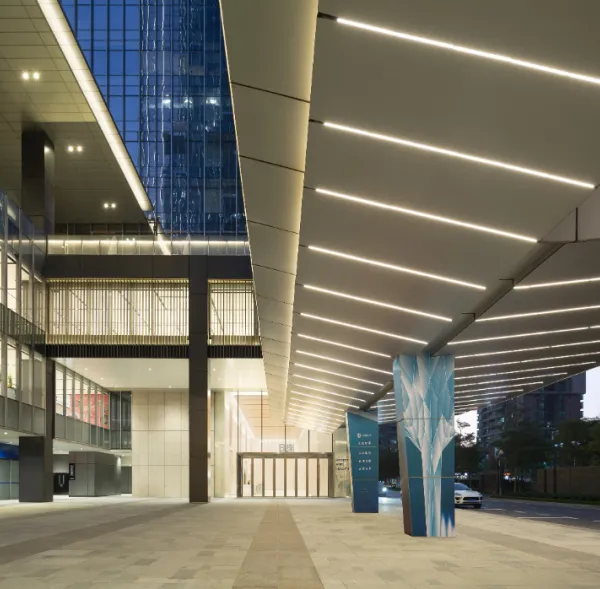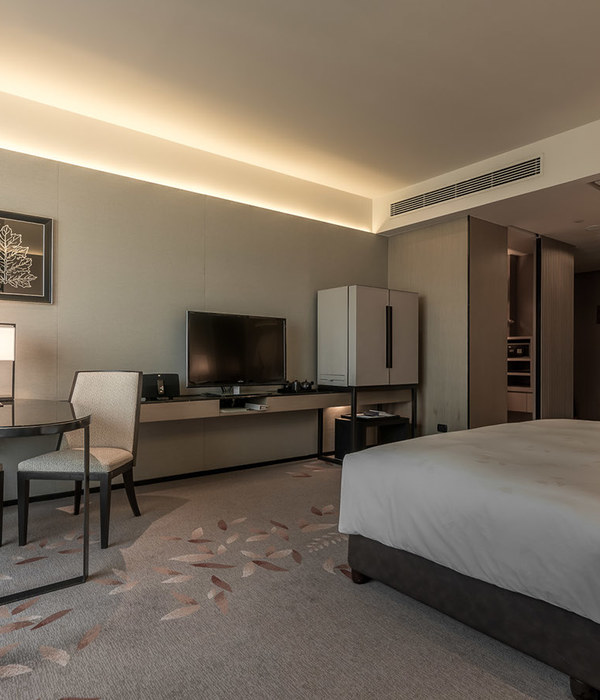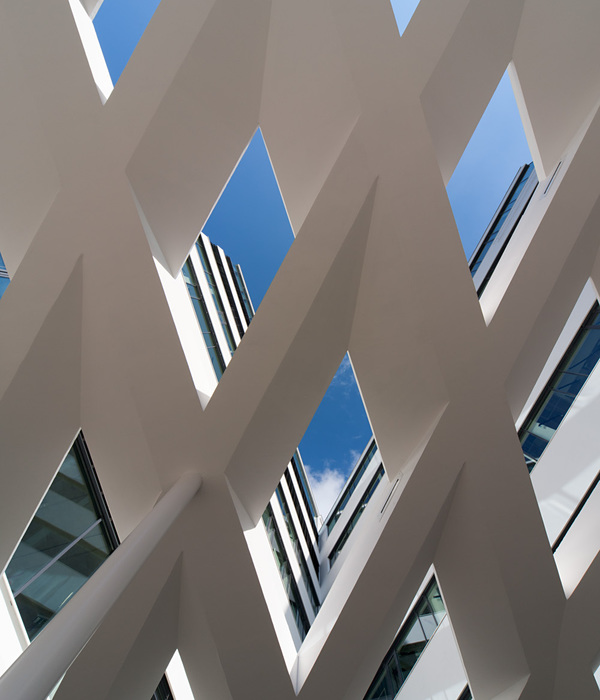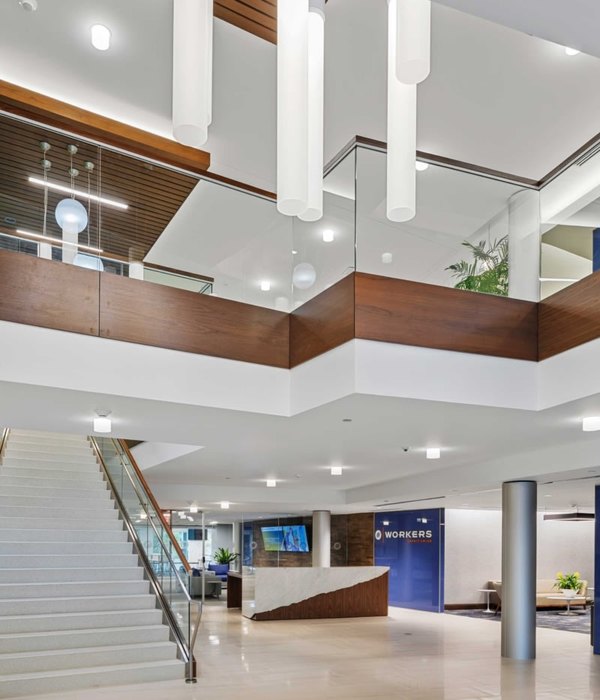The Finnish nature Centre haltia is designed by lahdelma & Mahlamäki ar- chitects ltd with professor rainer Mahlamäki as the head designer. The centre opens for the public the 31st of May, 2013. The building is located on the shore of lake Pitkäjärvi next to nuuksio national Park in Espoo, 30 km away from helsinki. Total area of the building is 3500 m2 and volume is 18 000 m3.
Haltia will provide exhibition, restaurant and conference services for estimated 200.000 visitors per year. Activities are aimed for both national and international visitors, who are interested in nature, rambling in nature, and the meaning of nature for Finland’s cultural and economical life.
Haltia has been designed to blend with its location. it is surrounded by the symbols of Finnish nature: granite bedrock, a lake, and dense forest. Haltia’s north face is sheltered inside the rock, while the southern face opens itself towards the lake scenery.
Haltia settles into the steeply sloping lot so that every floor has a direct access from outside. The lowest floor houses educational rooms, the middle floor (where the main entrance is located) houses the reception and exhibition spaces, and the top floor a restaurant facility. The multifunctional auditorium connects the two main floors -top floor and middle floor -together.
On the south side of the building, a lengthy terrace gives continuity to the inner spaces and at the same time shelters glass walls from direct sunshine. All other facades are covered by a closed curving wooden wall, which houses the exhibition spaces.
Environmental friendly solutions have been taken into consideration already during the design phase. Facilities are versatile, flexible and adaptable. The building is technically advanced and utilizes geothermal and solar energy. The roof of the building where solar collectors and panels are located is decked with grass. Haltia is launching a new era of building in the country.
Only the lowest floor which is mainly underground is made of concrete. in all floors above, wood has been used in every aspect of construction from supporting structures to cladding surfaces. the frame of the building – walls, roof and floors – have been built from prefabricated solid-wood panels known as cross-laminated timber. External cladding is made of sawn surface spruce planks, eaves are clad with copper. Internal cladding is made of spruce with fine-sawn waxed surface, and floors are varnished ash.
In haltia’s design, curving free lines meet a rectangular, rational world. the arched and straight lines exhibit the various solutions of building with wood: the possibilities of joinery as well as the combination of on-site building with straight-lined prefabrication, in addition to the various traditional and modern wood processing methods.
{{item.text_origin}}

