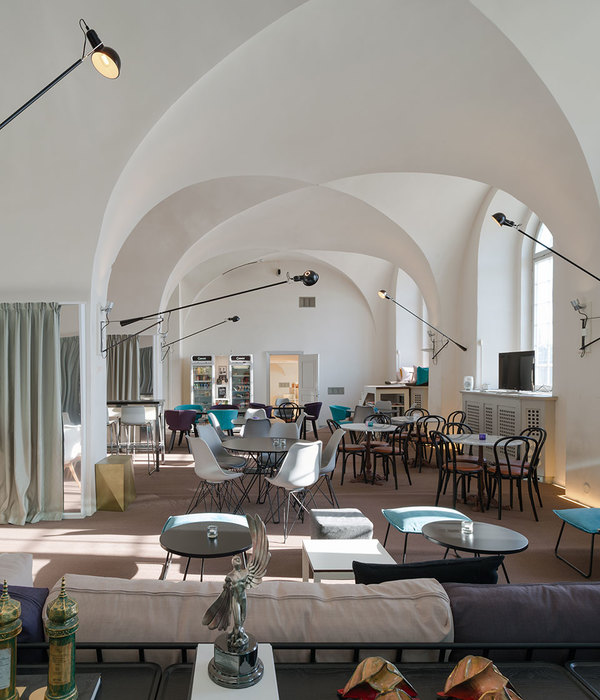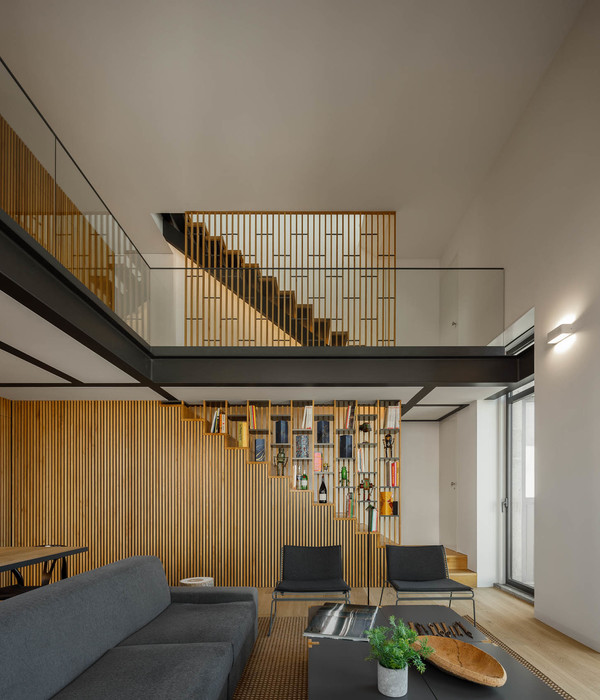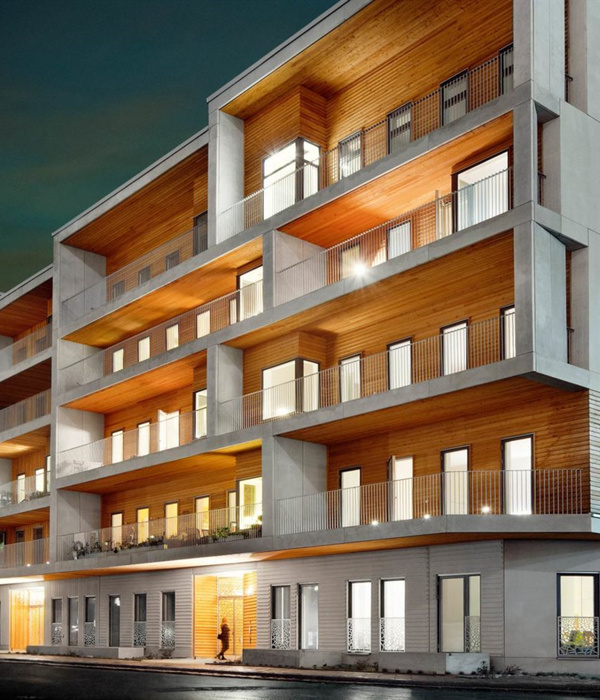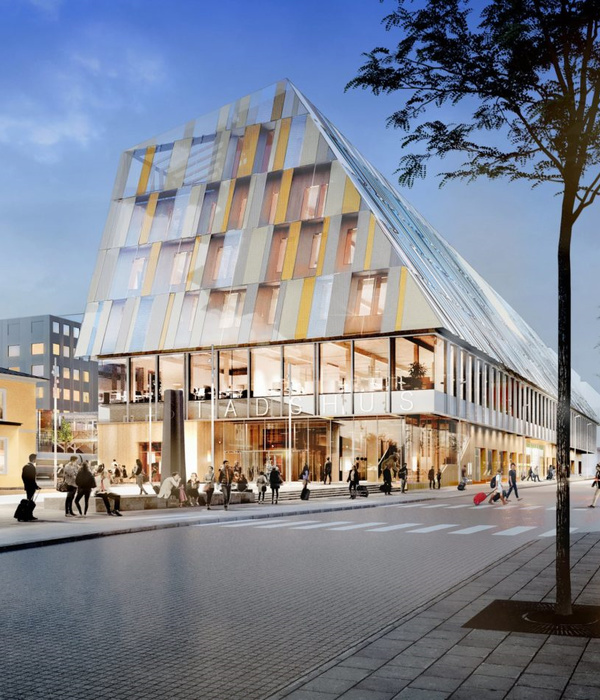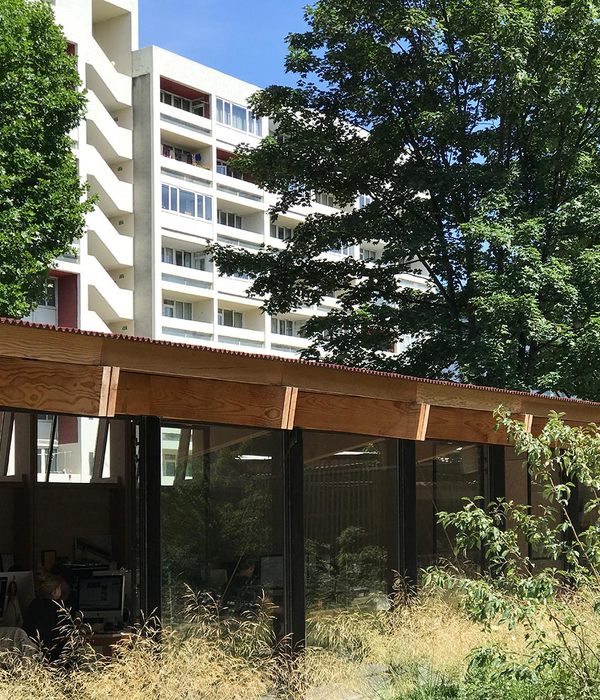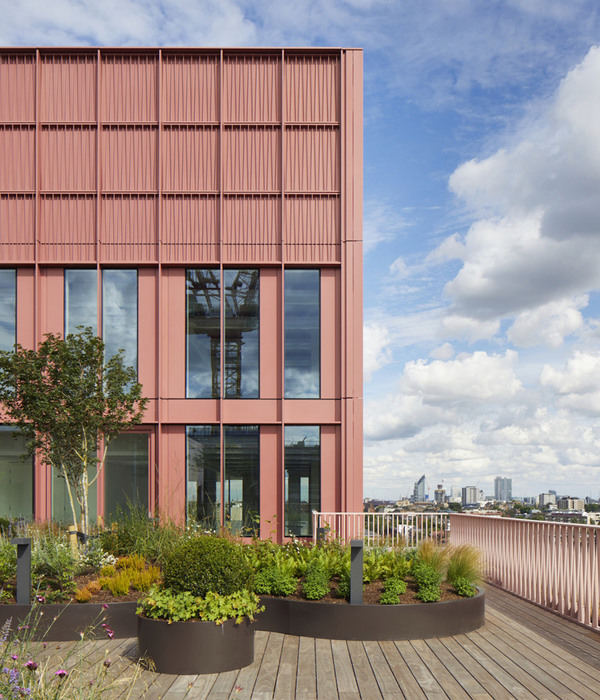Architects:y+M design office
Area :119 m²
Photographs :Yohei Sasakura
City : Kyoto
Country : Japan
The house is for a family of four, married couple and their children. Their parents’ house is located on the north side of their ground. So we arranged their low-rise house on the south side. The arrangement provides an open space which ensures adequate insolation and ventilation against the parents’ house. The open space is also used for easy communication with the parents and it keeps good relation among them.
Inside the house, ceilings directly connect with the “nokishita.” It expands space and gives liberating feeling to see blue sky and Mt. Daimonji through clearance gap of the roofs/eaves. The “nokishita” space strongly relates with their living spaces and makes boundaries between inside and outside of the house which is smoothly connected.
The overlapped eaves can cut strong sunshine in summer and spread warm sunshine into inside the rooms in winter. The design of eaves provides comfortable life with machinery equipment as less as possible. The approach way between two ridges works as a space which provides adequate air-conditioning and enjoyable life.
In summer the opened approach way brings fresh air flow. Circulated heated air is exhausted through a fan which has temperature sensor on the top of the way. Transom is arranged by criss-cross post and grating earthquake-proof wall. The transom can spread sunshine into the rooms and also ensure inhabitant’s privacy.
Additionally there is no post inside the rooms due to grating beamed flat slab architecture. So the architecture realizes liberating space without any obstructing things.
Approach way between the two ridges is a half-outdoor design. If they open the doors and windows, they can access liberating outside space of northern side. So they can enjoy changing seasons, warm sunshine and comfortable wind.
Originally published on December 28, 2015.
▼项目更多图片
{{item.text_origin}}


