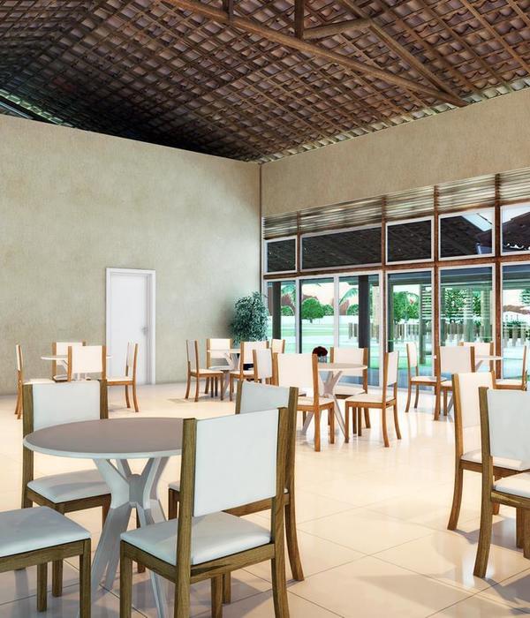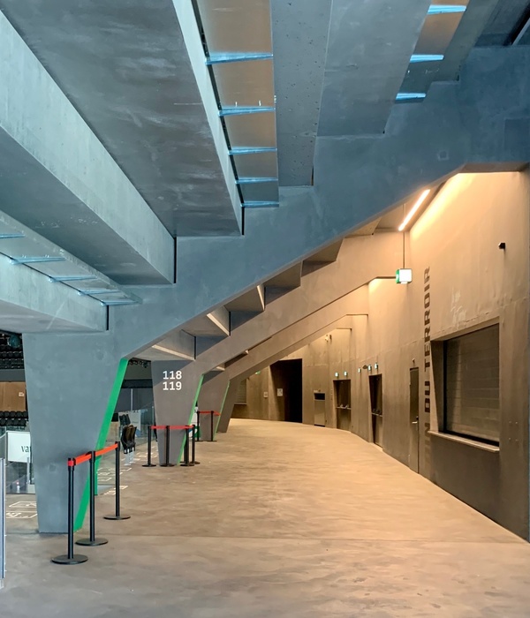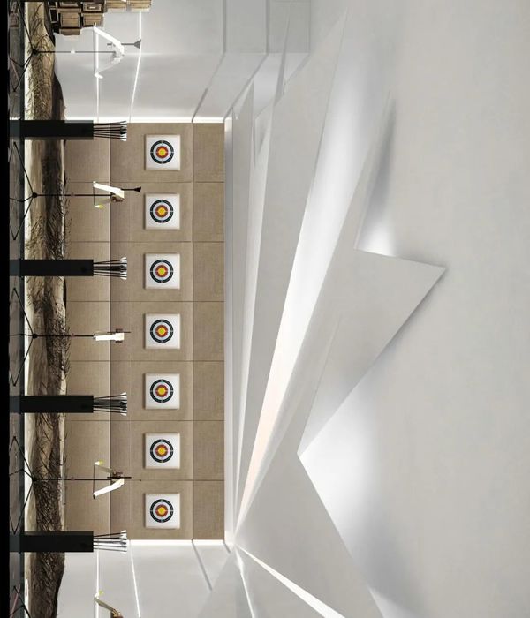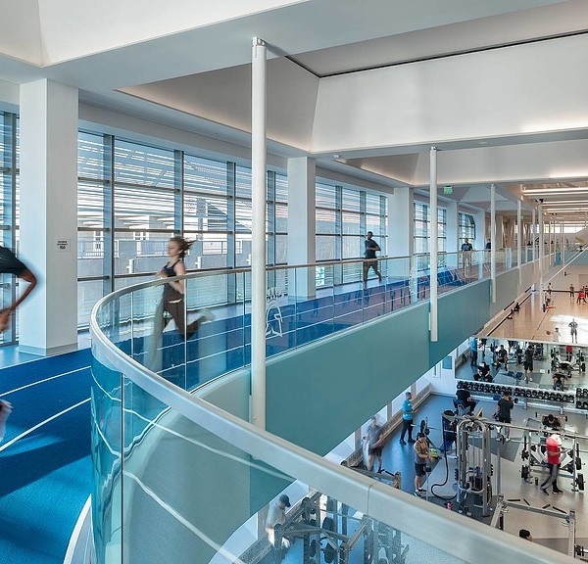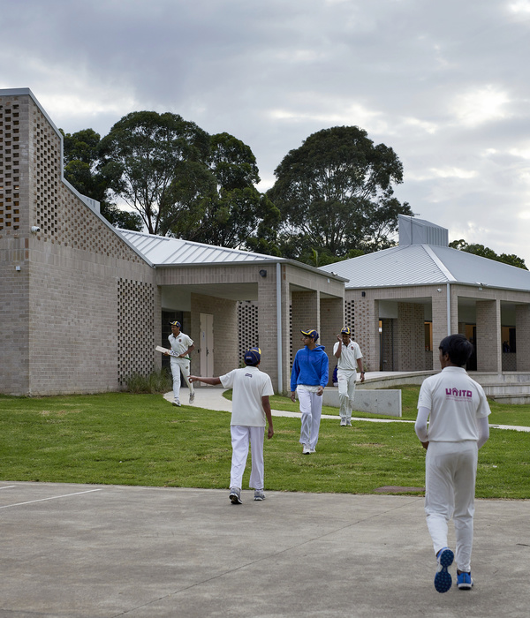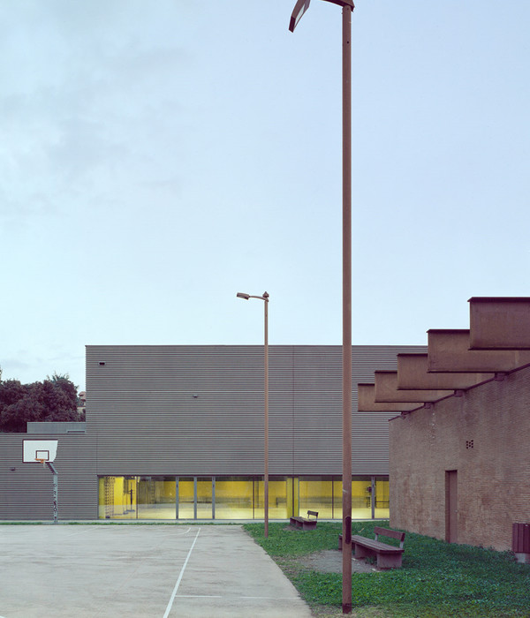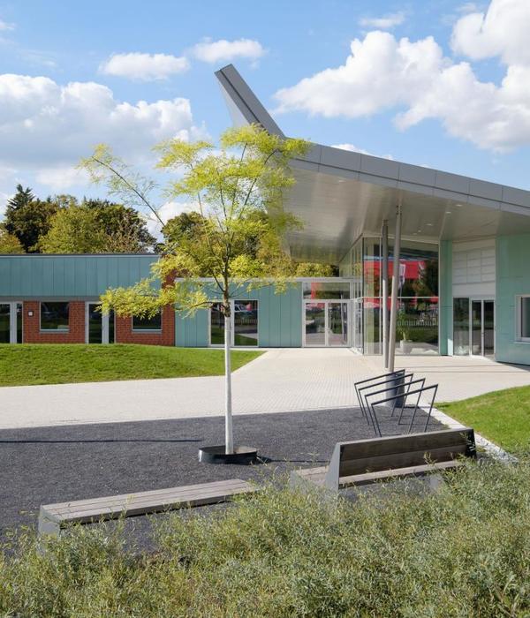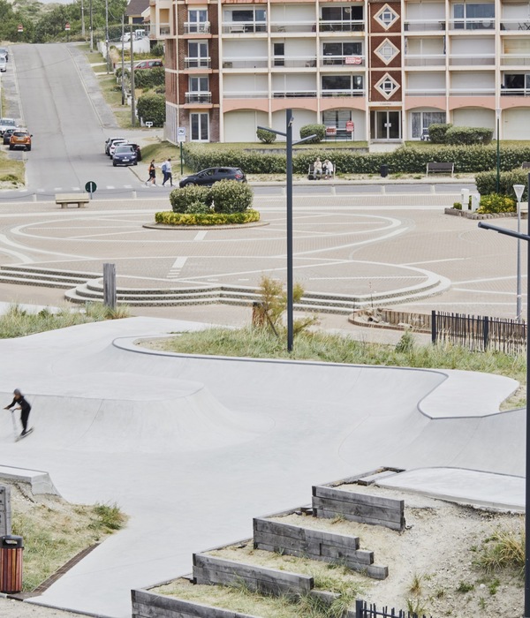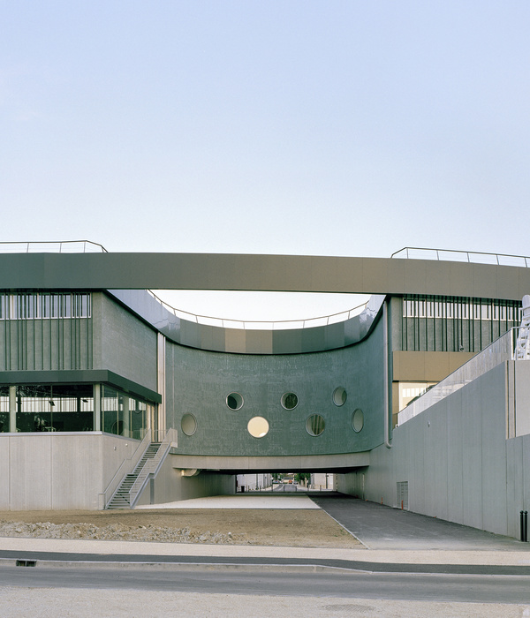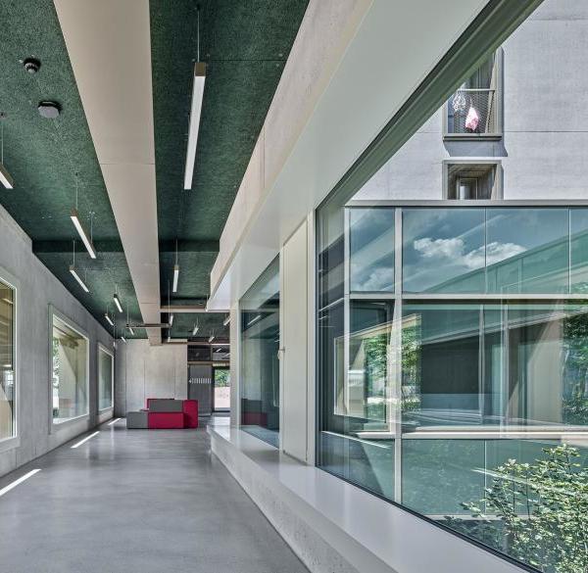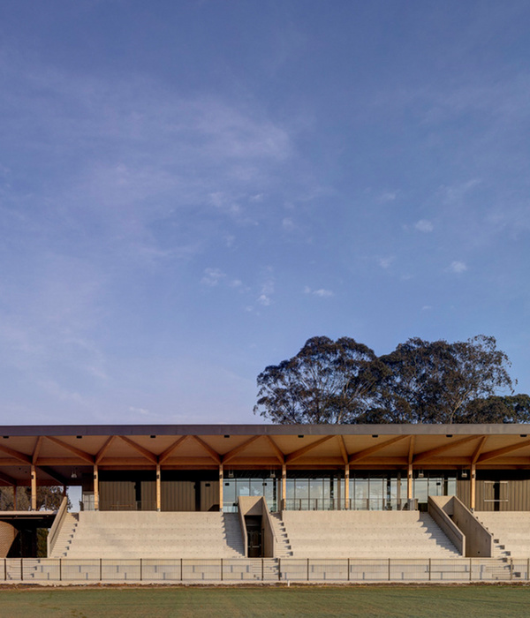Taiwan Chang-Hua County Art Museum
设计方:Studiobase Architects
位置:台湾
分类:文化建筑
内容:实景照片
成本:$10M - 50M
图片:17张
摄影师:Wei-ming Yuan
这是由Studiobase Architects设计的彰化县艺术博物馆,位于市中心的历史区和八卦山山脚。该项目注定是场地精神的。这座多面的建筑体量不仅是回应了历史丰富的场地,还回应了博物馆的功能项目。塔楼为八层,布置了所有服务设施、行政设施和画廊。建筑师使用了钢架的结构系统,将室内空间和功能释放出来,支架式的结构同样为建筑赋予了可识别的个性。而5层高的裙楼布置了所有主要展览厅。其外墙为花岗岩,并精心设置了欣赏城市风景的窗户开口。裙楼兼作大堂,或大型画廊,以适应于举办展览开幕式、图书馆展览等大型活动。裙楼中央的庭院带来了自然日光和绿化,舒缓眼睛,为博物馆带来更随意而亲密的气氛。
译者: 艾比
Located in the historical district at the intersection of city center and the foot of Ba-Gua Mountain, Chang-Hua County Art Museum is destined to be contextual. The multi-faceted building volumes not only respond to the historically-rich context, also to the museum program. The 8-storey-tall tower holds all services, administration and galleries. We use steel exoskeleton structural system to free up the interior space and function, the branch-like structure also gives the museum a recognizable identity. The 5-storey-tall solid volume houses all major exhibition rooms. It is cladded with granite, and the window openings are carefully positioned to the city view. The podium functions as a lobby, it can also be a large orientation gallery to support big events such as exhibition openings and the curatorial exhibitions. The courtyard in the center of the podium brings in natural daylight and greenery, which soothes the eyes and gives the museum a more casual and intimate atmosphere.
Stacking up these three volumes results in three outdoor terraces. A grand stair next to the main entrance leads to the first terrace, which offers a good pause place for local mountain climbers to overlook the neighboring historical heritage. Overhang on the vertical wall rising up from courtyard is a public mixed-media art work of artist Wu Chien-Fu, visitors can get a close look from the cantilevered balcony. The second Terrace is on top of the exhibition rooms, the geometry of roof garden plantation follows the multi-faceted building profile. The roof terrace is an observatory. The city skyline is meticulously framed by the branching steel columns.
台湾Chang-Hua县艺术博物馆外部实景图
台湾Chang-Hua县艺术博物馆外部局部实景图
台湾Chang-Hua县艺术博物馆外部屋顶实景图
台湾Chang-Hua县艺术博物馆内部实景图
台湾Chang-Hua县艺术博物馆平面图
台湾Chang-Hua县艺术博物馆剖面图
{{item.text_origin}}

