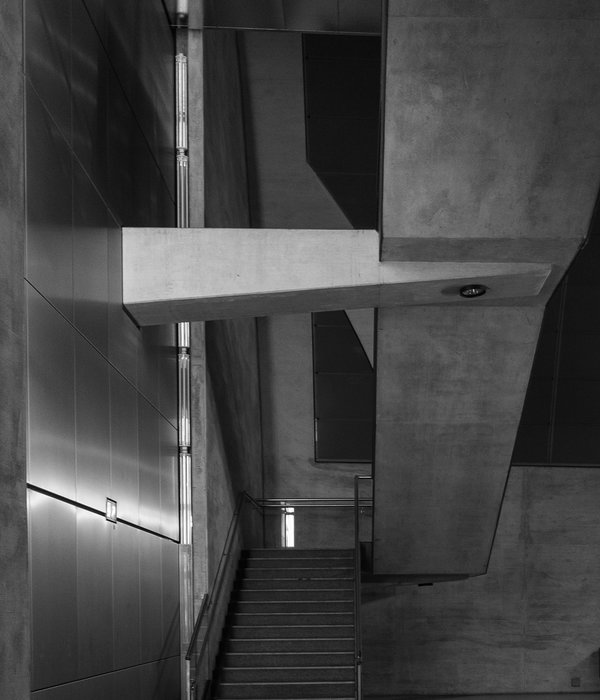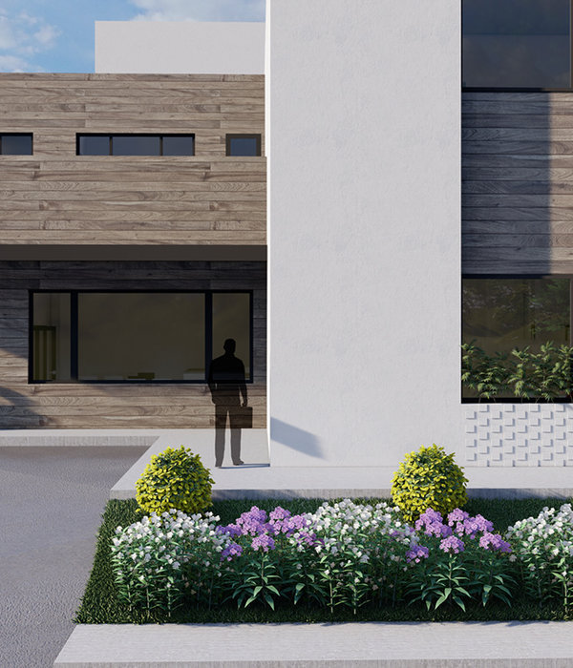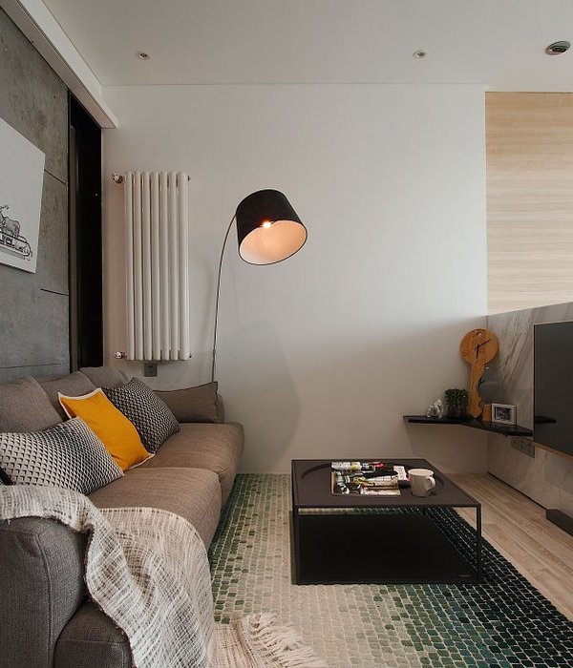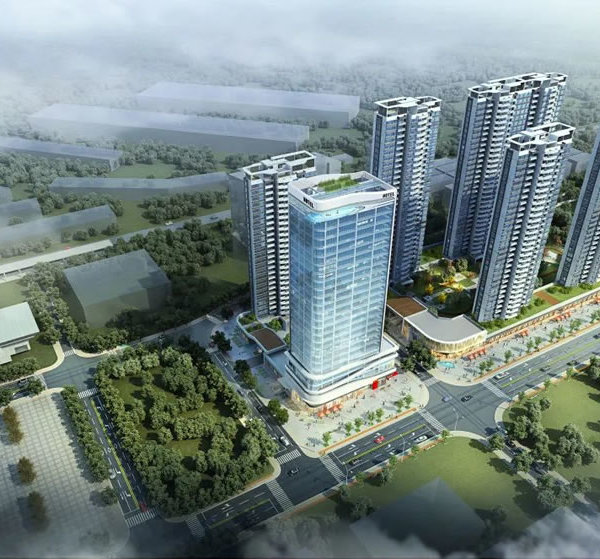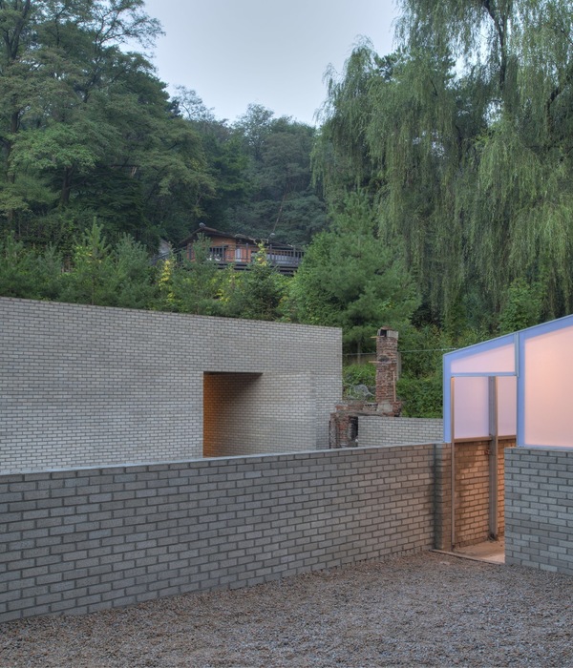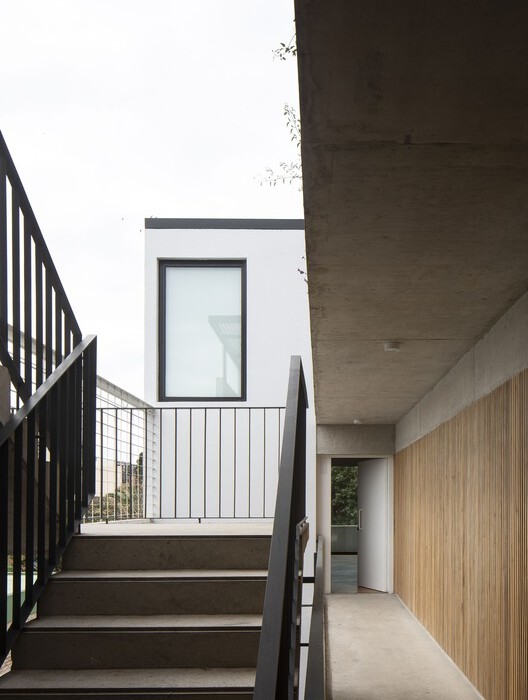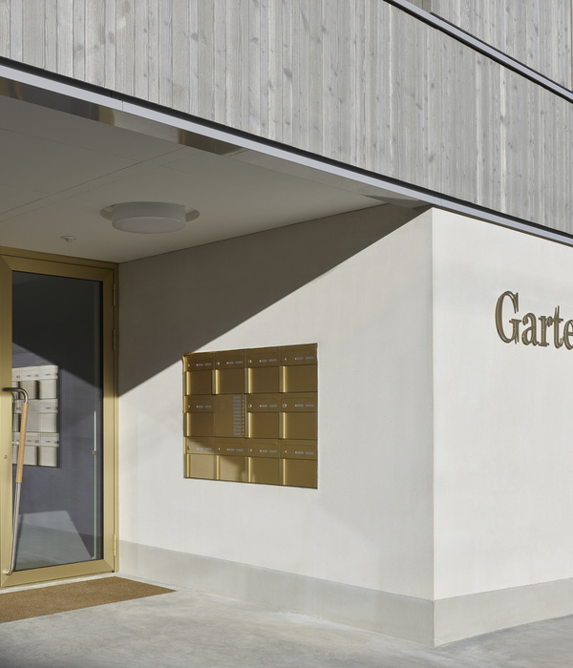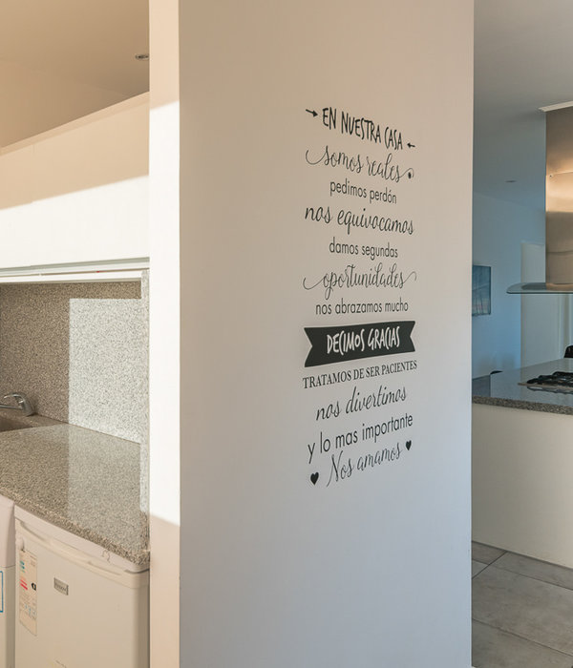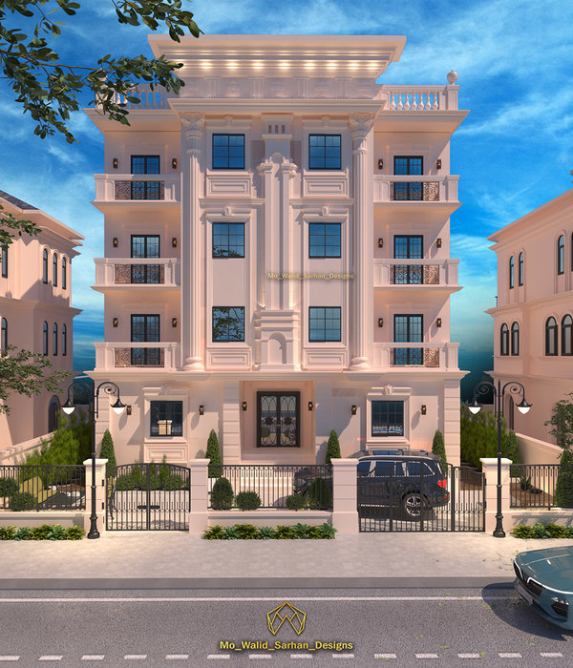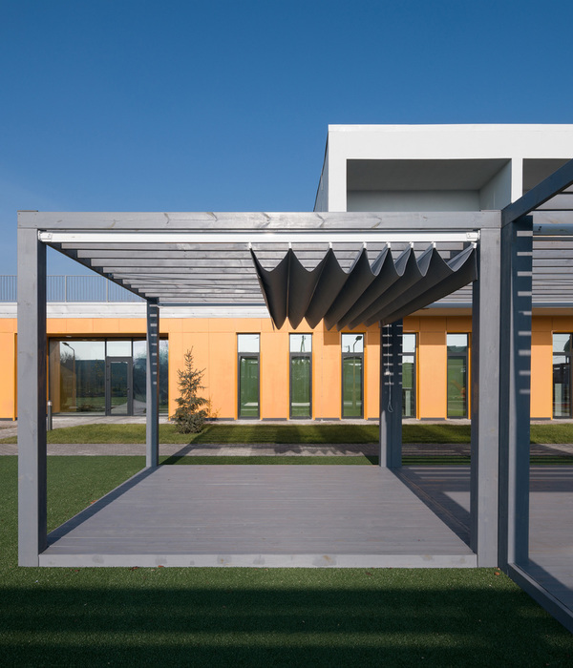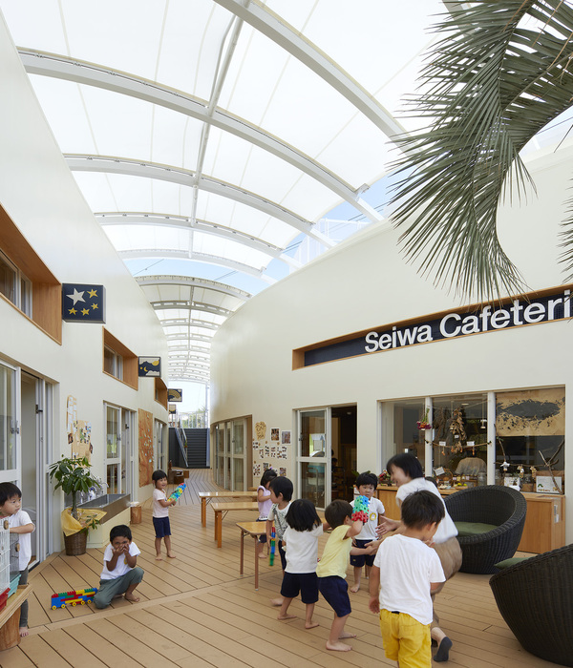Located in a small plot of 500 sq.m. within an enclave of small buildings and houses, the Origami House is designed in response to its context.
The required open spaces to be left on all sides of this plot allowed a maximum area of 250 sq.m. at a level. The extensive requirements of the client necessitated the house to be a vertical block with 4 upper levels and a basement.
In response to the close proximity of the existing structures on the southern and eastern sides with the possibility of the western side too being developed in the near future angled incisions are created to orient all the rooms towards the open road on the northern side.
This orientation simultaneously ensures that all rooms derive indirect northern light allowing them to remain cool during the extensive summer months of the city’s location.
Each room opens into north facing small carved out sheltered open spaces creating an energy efficient building.
Unlike most individual homes built on large land parcels which therefore can be designed more horizontally, this urban house is in a densely populated city and has a large built volume in comparison to the plot it is within.
The house is expressed as a single sculpted volume externally with subtracted volumes within forming the semi enclosed spaces that punctuate the building form.
A large open stairwell sky lit at the terrace level allows natural light to infuse the internal circulation spaces at each level.
The Origami House is responsive to its context creating privacy from adjacent buildings in close proximity.
{{item.text_origin}}

