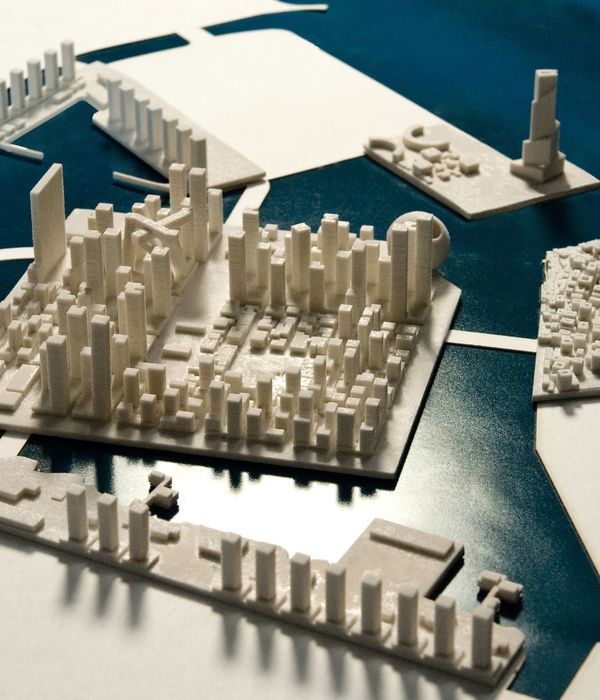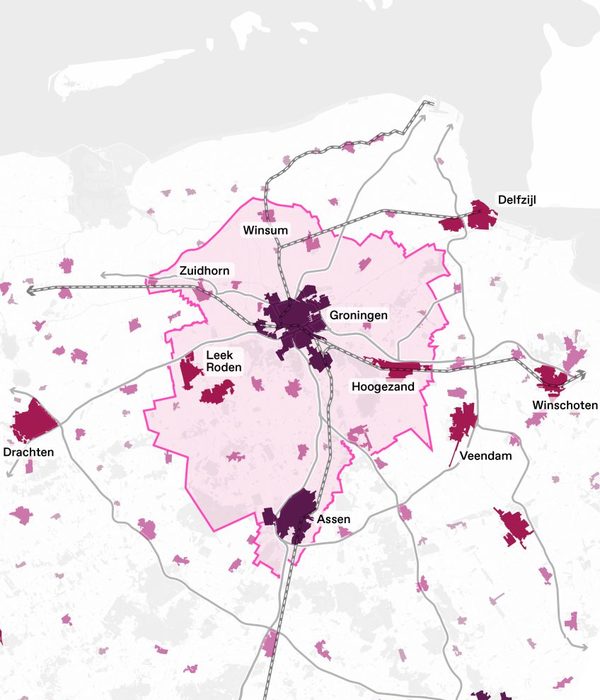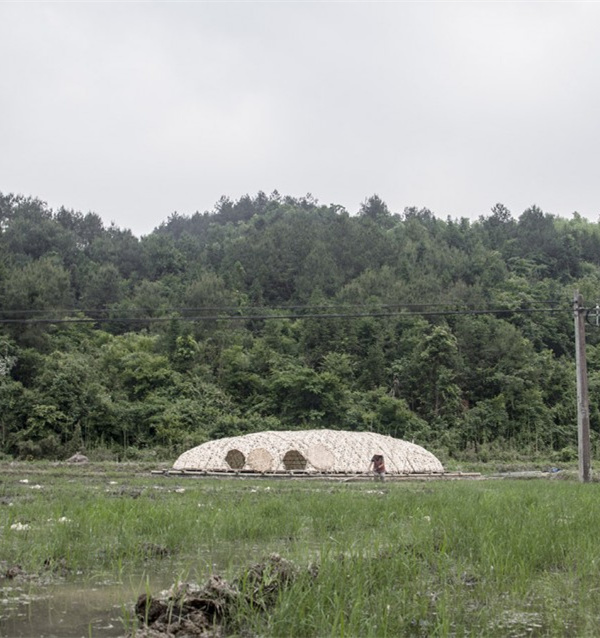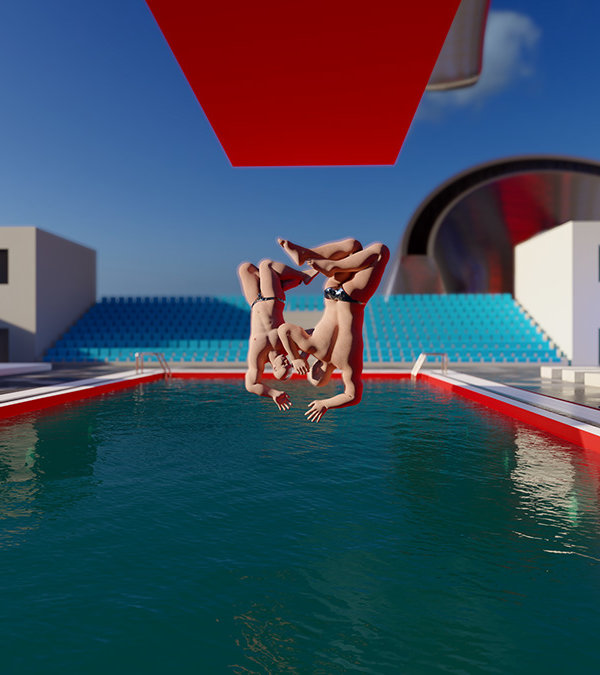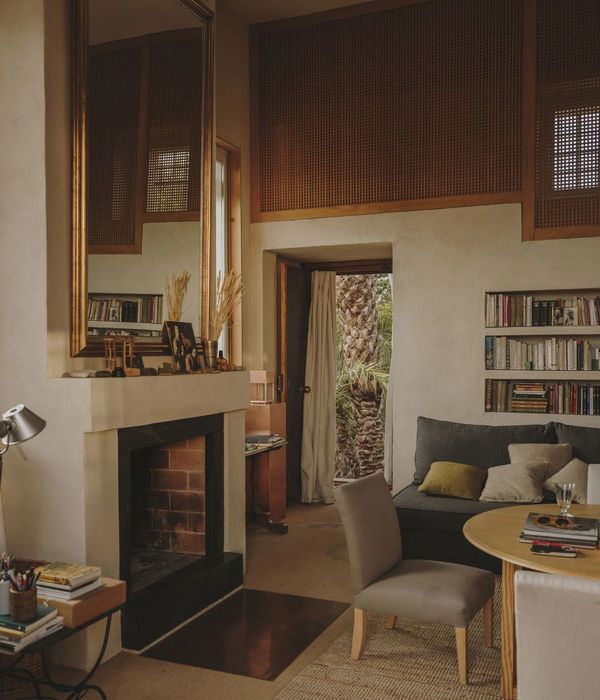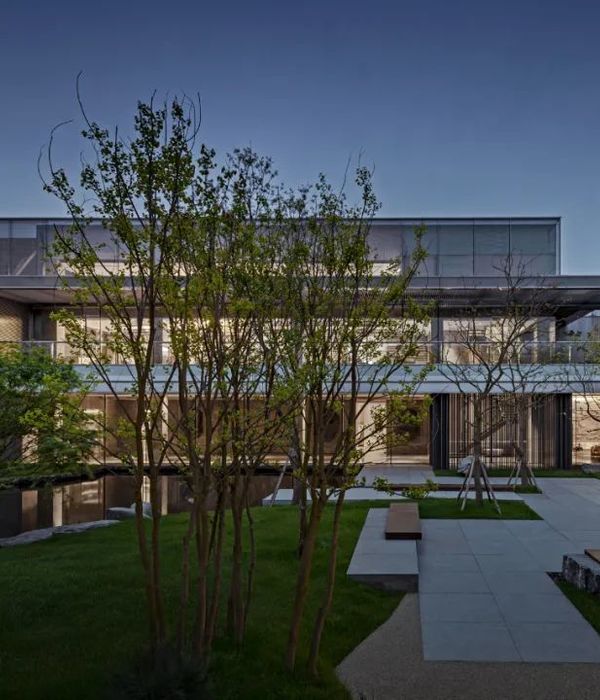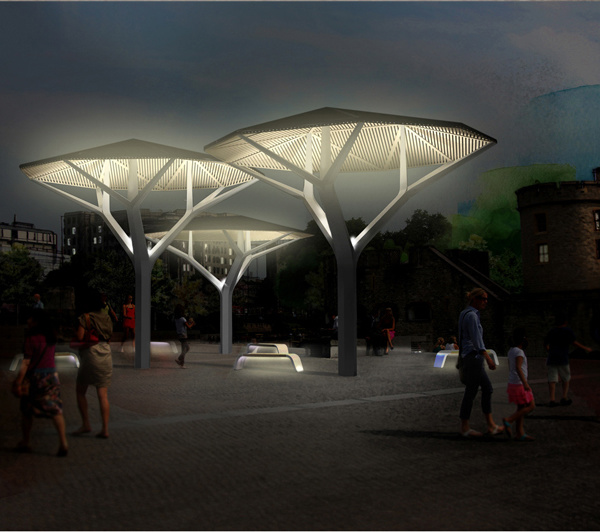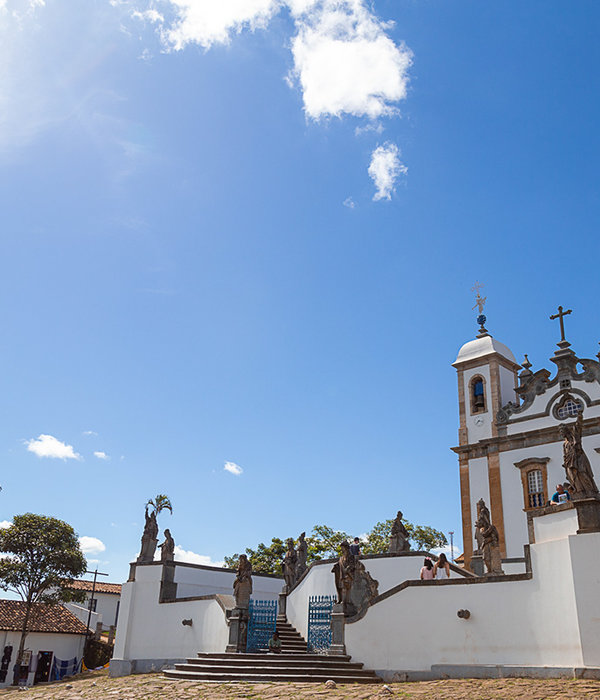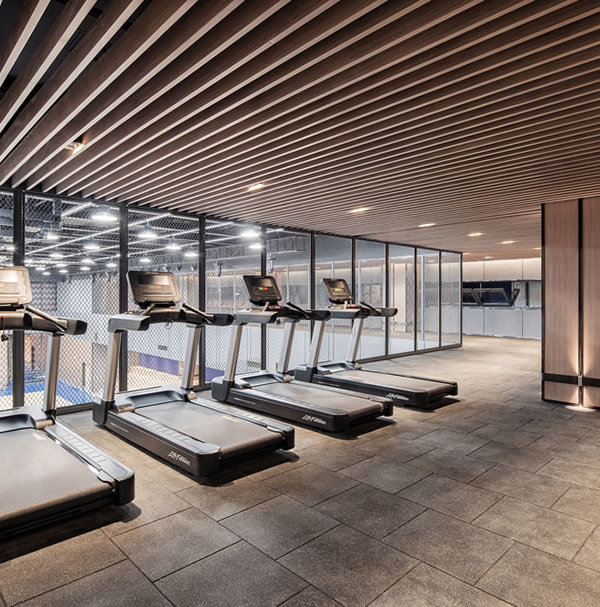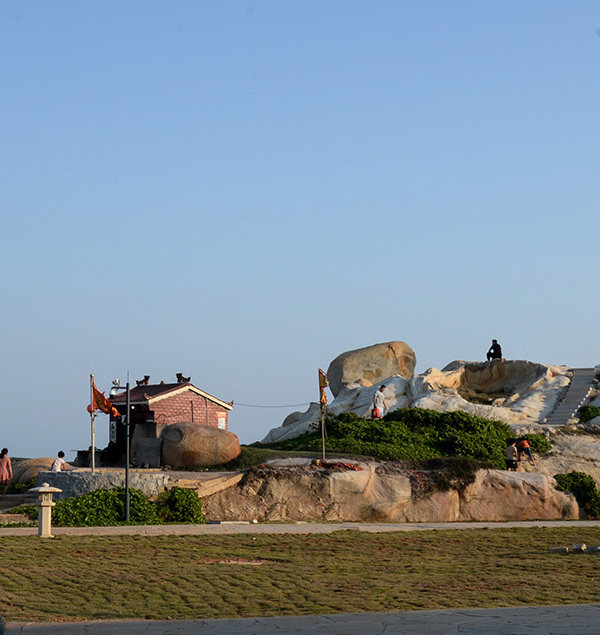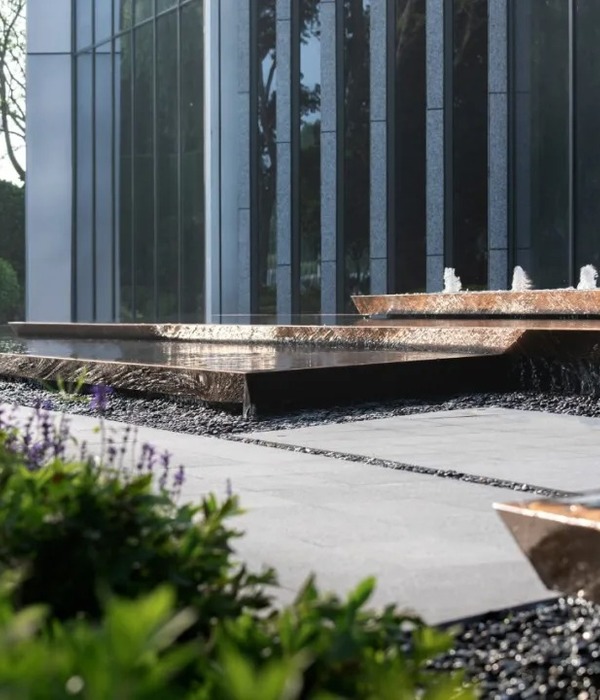为了确保施工准确性并最大限度地减少浪费,整个结构和栏杆在场外整合并在现场重新组装。 3D车间图纸确保了每个连接和组件在制造前的准确性。
To ensure accuracy and minimise waste the entire structure and balustrade was assembled offsite and reassembled on site. 3D shop drawings ensured accuracy of each connection and component prior to fabrication.
▼桥梁栏杆近景,close shot of the railings
©Brett Boardman
▼透过桥梁栏杆看向池塘,a view to the pond through the railings
©Brett Boardman
▼公园平面图,Plan of the park
©SCA
▼桥梁平面图,Plan of the bridge
©SCA
▼桥梁剖面图01,Section 01
©SCA
▼桥梁剖面图02,Section 02
©SCA
LOCATION: Dharawal Country / Centennial Parklands, Sydney, Australia
CLIENT: Centennial Park & Moore Park Trust
STATUS: Built
SIZE: 40 m long
AWARDS: 2022 Australian Institute of Architecture NSW Award for Small Project Architecture – Shortlisted PROJECT TEAM: Sam Crawford, Ben Chan, Imogene Tudor, Ken Warr
CONSULTANTS:
Interpretation Strategy: Lymesmith with Christie Fearns Graphic Design
Accessibility: Morris Goding Access Consulting
Geotech: JK Geotechnics
Structural Engineer: Simpson Design Associates
Surveyor: Opus
Quantity Surveyor: Altus Page Kirkland
Builder: Christie Civil
Photographer: Brett Boardman
更多关于他们:
Sam Crawford Architects
{{item.text_origin}}

