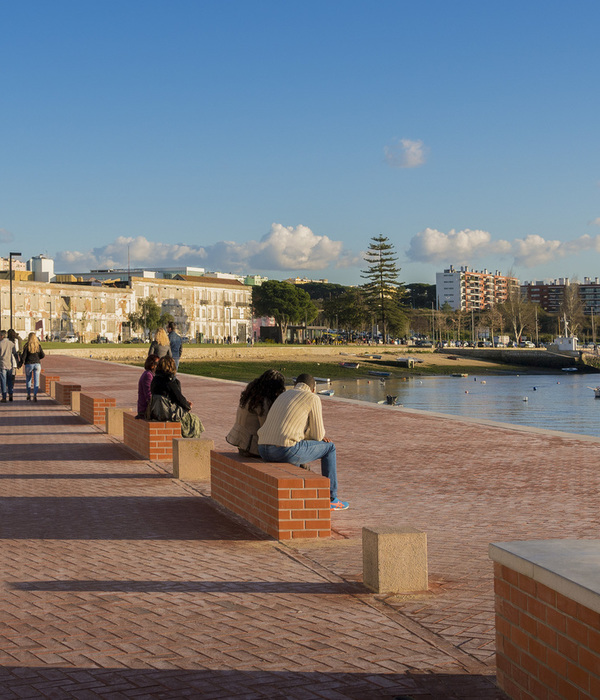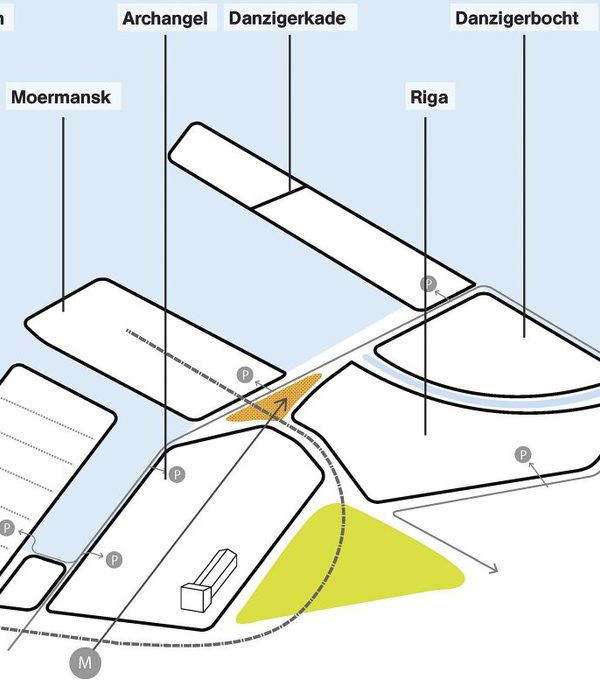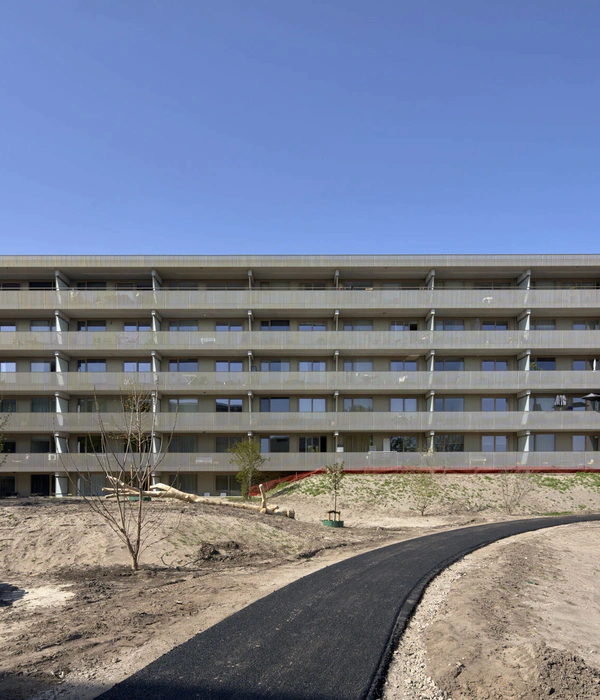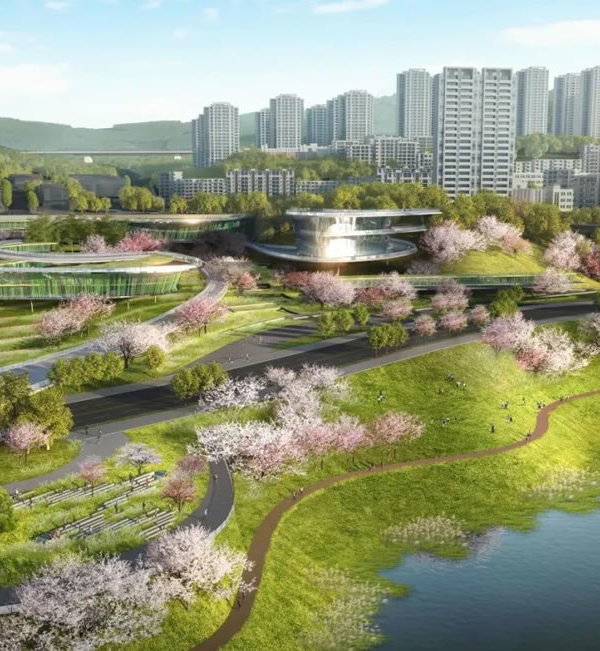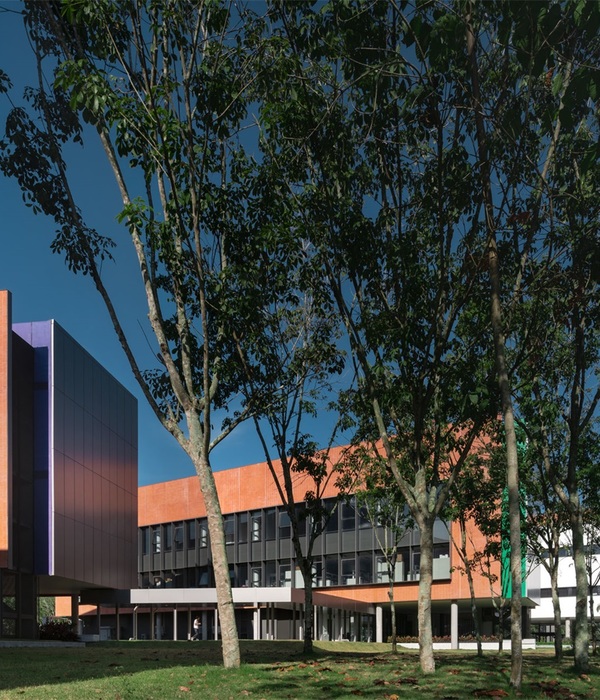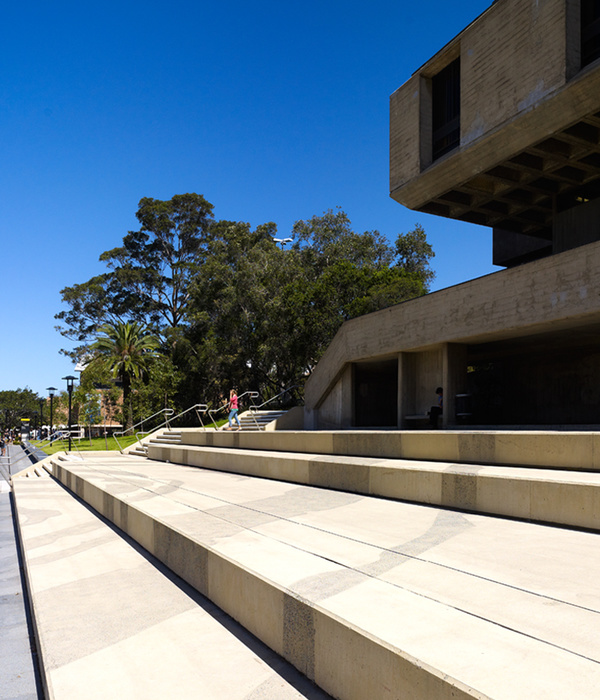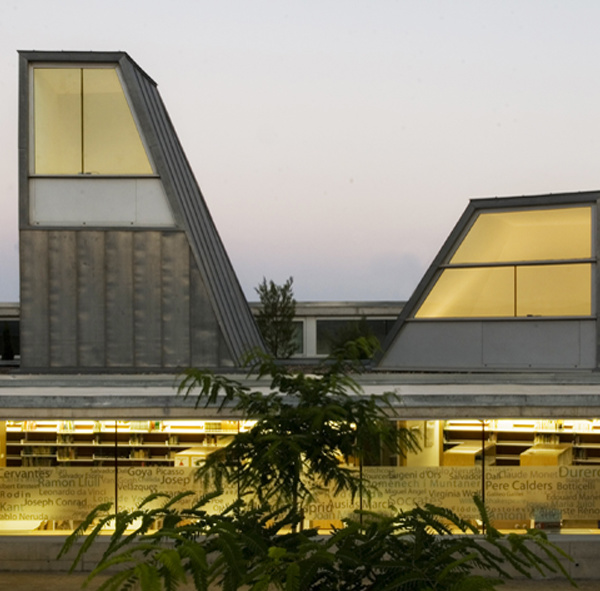AARhus is the namesake of Denmark’s second largest city Aarhus and is located at the tip of the manmade island Ø4. The development sits at the intersection between bay and harbor, city and nature – offering spectacular views of both.
The architecture of AARhus is a mix of the most dominant typologies of the existing urban mass in Aarhus city, blending courtyard buildings, row houses and towers all in one building. Each corner of the building peaks at various heights: a stepped roofscape creates large private terraces for outdoor activities at different levels, providing favorable solar conditions while also enriching the individual apartments with a view of a green microcosm of nature and life along the harbor quay. As an extension of an elevated outdoor space a continuous balcony wraps around the building – only to be punctuated by smaller balconies inside the courtyard that offer ample outdoor space for all residential units. The courtyard of the building, designed by BIG Landscape is the green heart of AARhus and is designed around trees, path systems and intimate gardens create a rich green and natural environment. The courtyard also offers a shared garden for all residents to grow vegetables, fruit trees and host outdoor community dinners.
At street level, the building offers various distinct functions of space for both private owned maritime leisure units and commercial use to support the city’s burgeoning redevelopment. Towards north-east two-story canal-houses face the water, allowing direct access for a walk or a swim. At the south-west corner a shared community space bleeds into the urban space with a large terrace in front. This multi-use space creates a lively façade towards the surrounding streets, while simultaneously covering the parking areas hidden at the central plinth of the building.
At its essence, AARhus embraces the existing architectural legacy of Denmark’s second largest city, while also signaling a dynamic addition to the skyline of the harbor and the city.
Data
Design: BIG
Project location: Aarhus, Denmark
Year Built: 2019
{{item.text_origin}}




