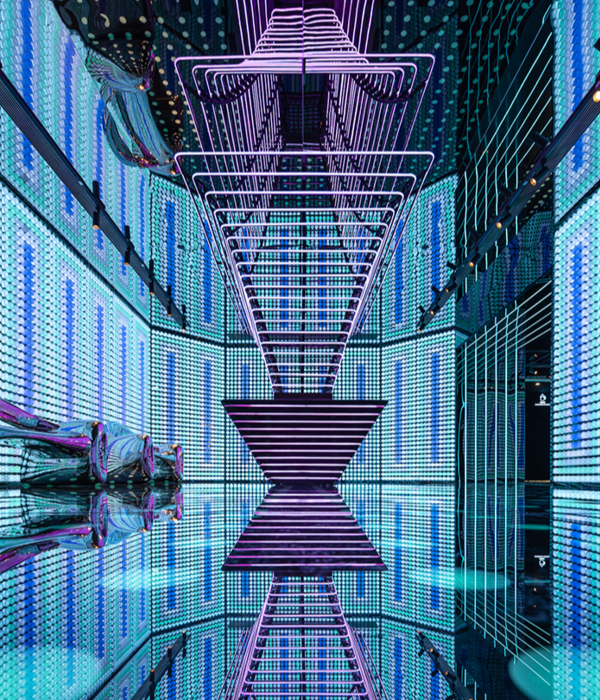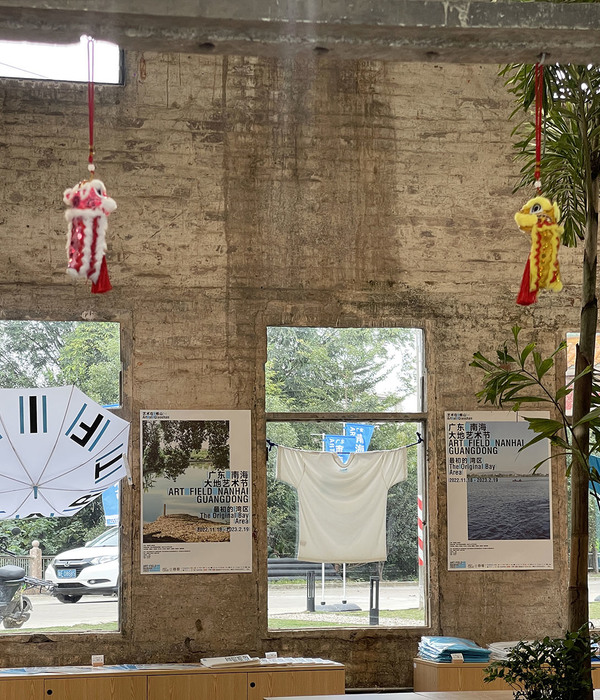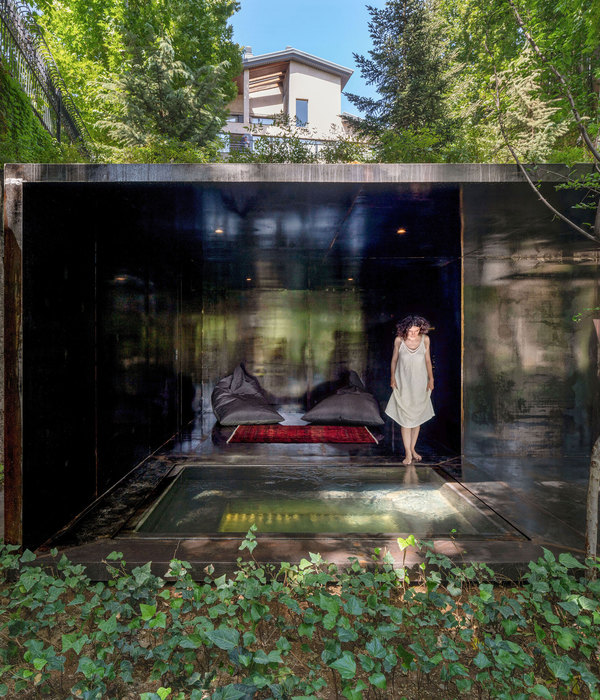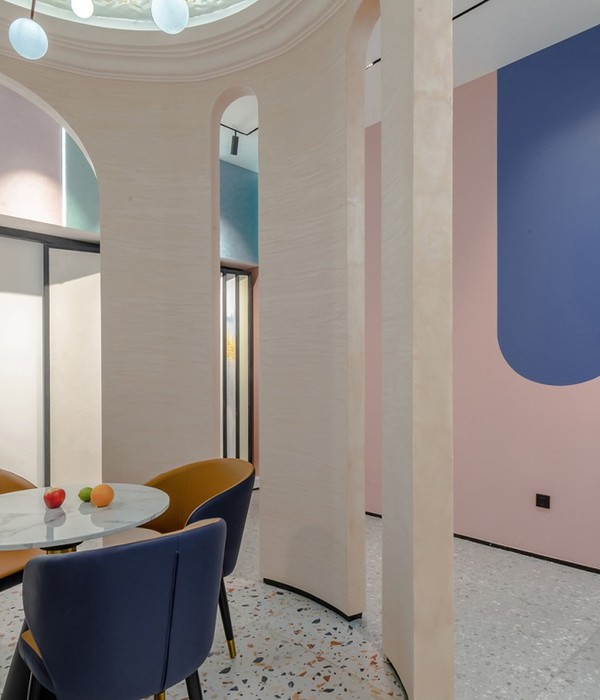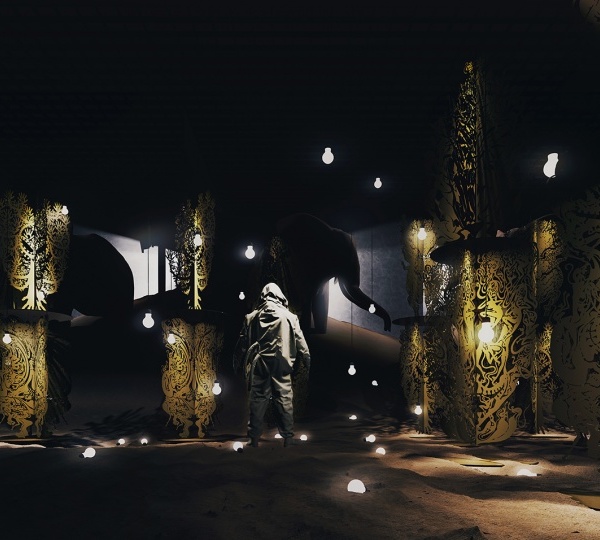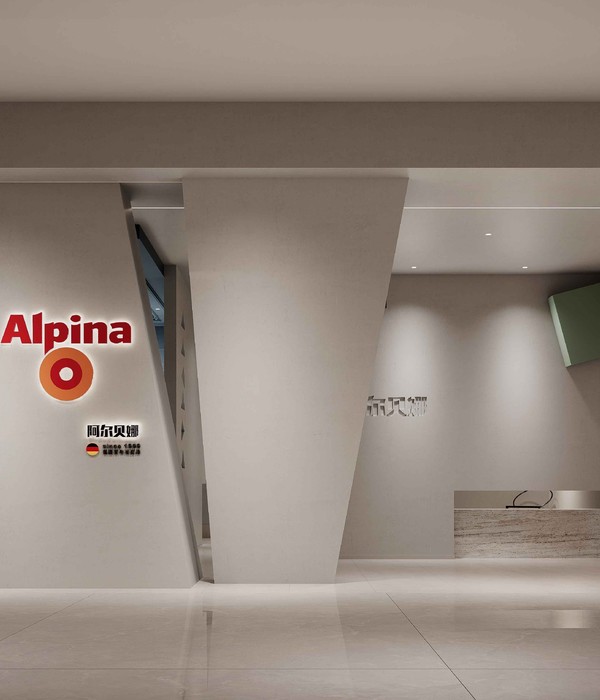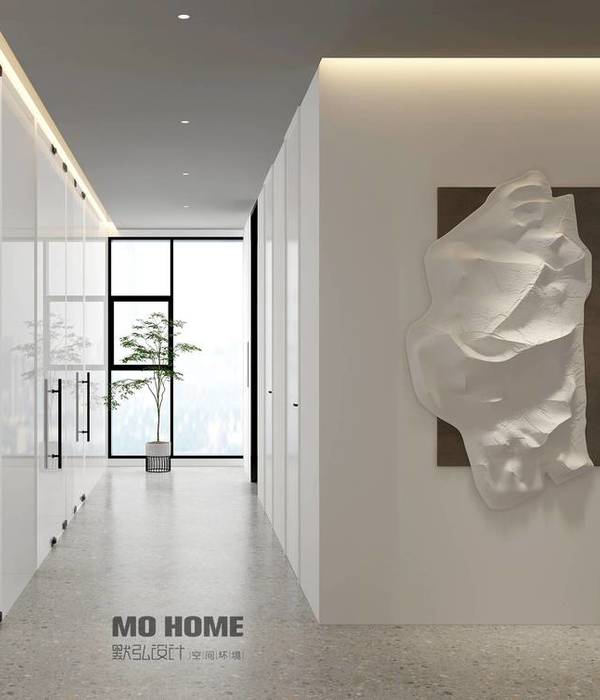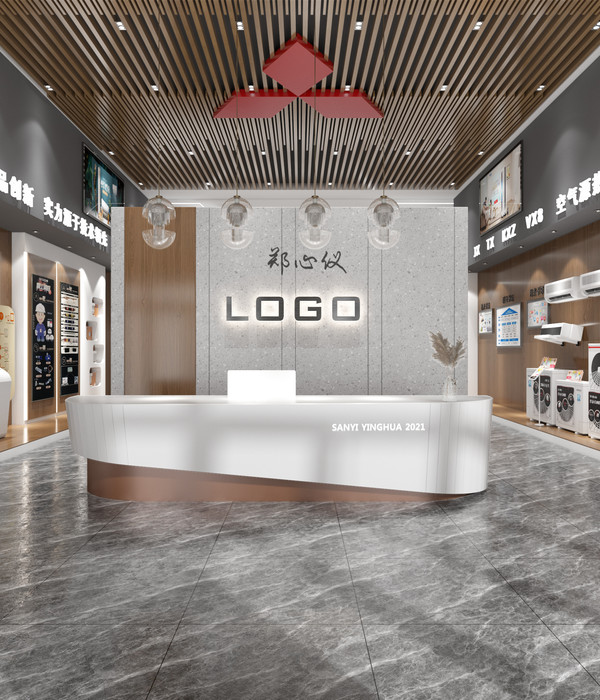Firm: Kollision
Type: Commercial › Exhibition Center Landscape + Planning › Masterplan
YEAR: 2014
CLIENT
CPH City and Port Development
PROJECT PARTNERS
Mike Ameko Lippert
Helene Dalgaard
EXHIBITION SPACE IN NORDHAVN
Kollision were commissioned to design two installations for the permanent exhibition ‘Sky and Sea’ in the old, iconic DLG silo located in Nordhavn in Copenhagen. The exhibition gives visitors an overview of the transformations and development taking place in Nordhavn - from being an active industrial port to becoming a modern residential and business borough. For this exhibition Kollision designed and developed a light-based ceiling installation and a projected story giving the visitors a dynamic and visual dimension to the exhibition as well as the experience of the impressive DLG silo space.
CREATING EXPERIENCES THROUGH LIGHT AND PROJECTION
Across the light ceiling in the exhibition, various lighting designs create a mix between ambient atmospheres of water, clouds and green areas as well as more contextual visualisations of the activity and transformations taking place in an area reaching from the southern parts of Ørestad to Nordhavn. The light ceiling consists of full-colour LED-light sources mounted on 16 CNC-milled modules creating a total area of 3,2 x 9,6 meter ceiling space. The LEDs are placed in a 32 by 96 grid mounted from the top sending light through acrylic rods in various lengths ranging from 6 - 32cm. The rods create a landscape representing an abstraction of the coastline of Copenhagen. Each light-rod has a sandblasted tip distributing a clear light from the LEDs to the end of the rod.
The projected story gives an overview of the whole structure plan, the vision and the many initiatives in progress. The map consists of a flat laser cut model of the area in Nordhavn placed on a box measuring 2 x 1,60 meters. A combination of graphics and illustrations are projected on to the model where visitors through an iPad can trigger animations supported by a narrative voice guiding through the history and development of Nordhavn.
OUR ROLE
Kollision designed, programmed and implemented the light ceiling and the projection map in collaboration with Mike Ameko Lippert and Helene Dalgaard, and in dialogue with Cph City & Port Development.
{{item.text_origin}}

