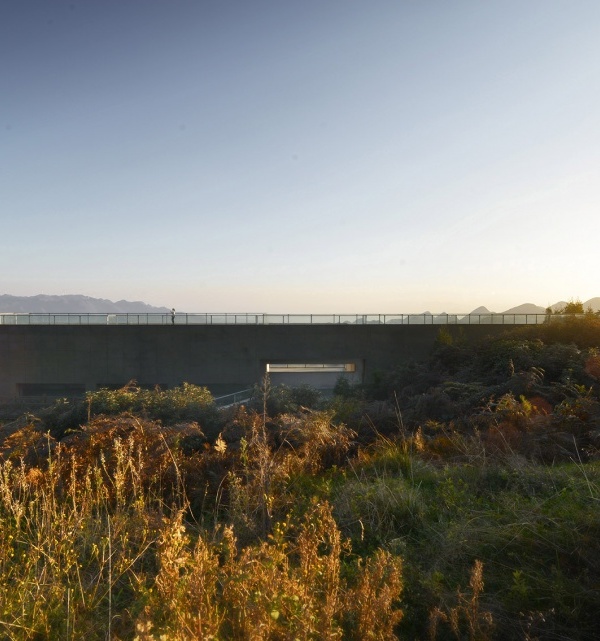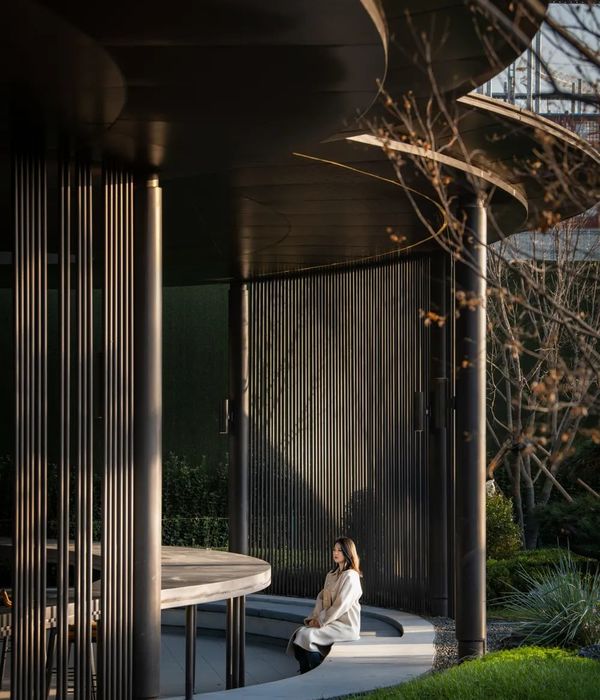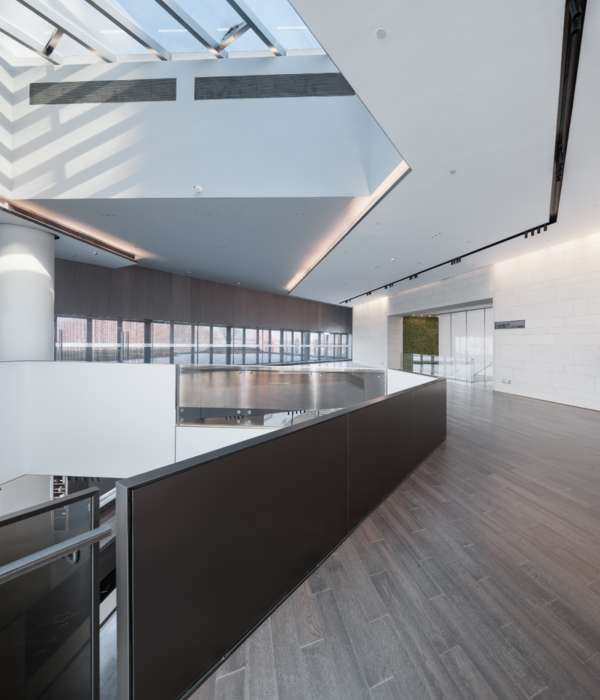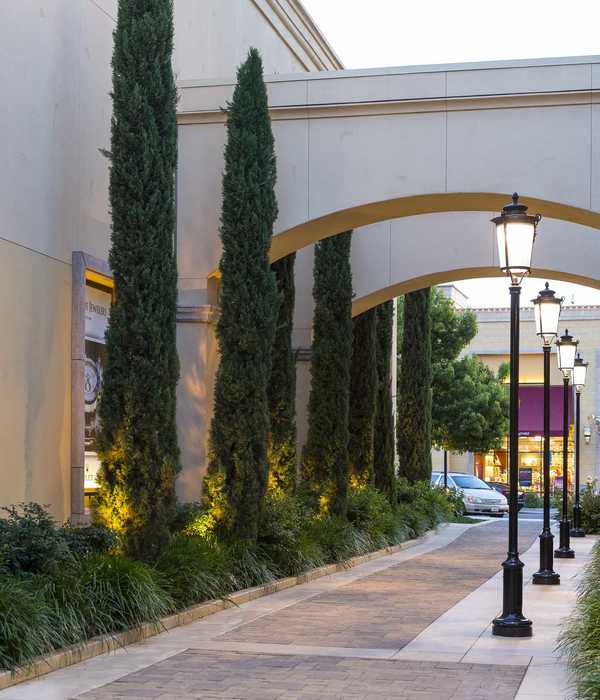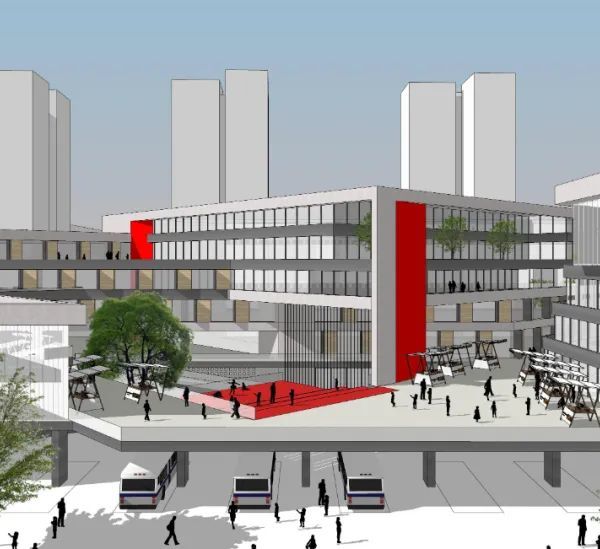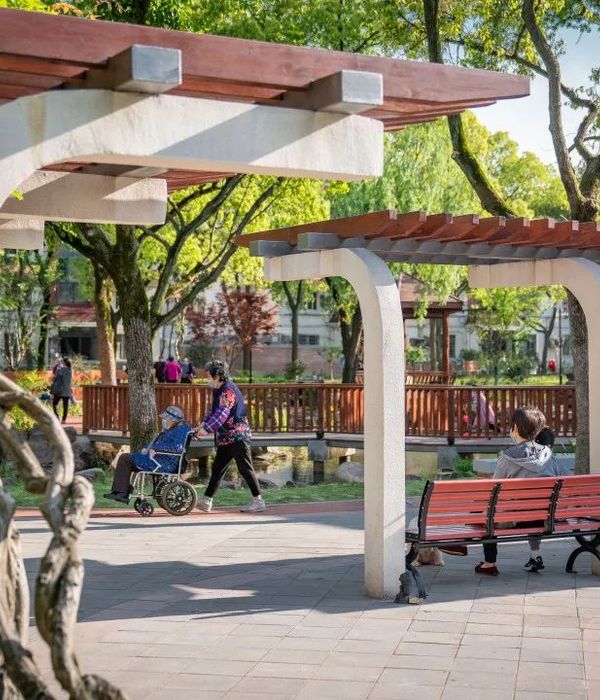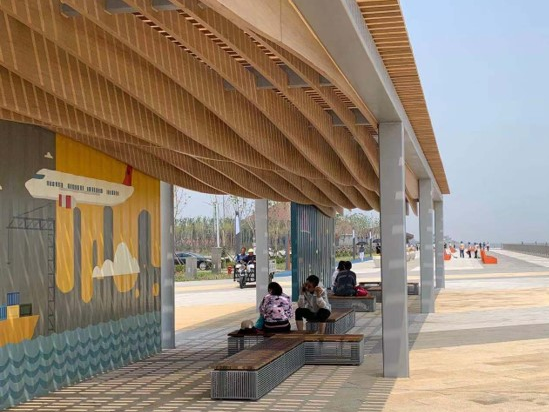- 项目名称:峰景. 青少年活动中心
- 项目地点:南宁市五象新城
- 设计主持:何健翔,蒋滢
- 设计团队:何健翔,蒋滢,董京宇,罗秋文,梁子龙
非常感谢
源计划建筑师事务所
Appreciation towards
O-office Architects
for providing the following description:
城市不是建筑物的简单铺排,建筑也不仅是各种使用空间的功能主义堆积;都市性是一种诗意漫游、是一种对空间结构的体验;青少年活动中心的设计在满足任务要求的功能多样性的同时,赋予体验主体的自主和自由,激发青少年的理解和创意。
我们的设计开始于对众多空间类型在竖向高度上进行“离析”,分离成两个水平空间层级,或者两种城市体验层次。比基地东面平乐大道标高略低的是一个略有自然起伏、可供人们随意行走,不受路面快速交通骚扰的下沉城市界面。各种大型场馆,如体育馆、游泳馆、剧院等空间有机离散地分布在此自由平面上。悬浮于此开放空间之上的是一片高7米,几乎覆盖整个基地(除去红领巾广场和足球场之外)的单层建筑,容纳各种小型场馆和其他辅助功能,同时形成连续的空间体验。大型场馆和绿化庭园随机穿透该水平建筑,令两种空间体验相互交融,建构立体的城市机制,形成真正的城市场所。
行走于建筑之中同时也是阅读空间、品味空间的过程,人与空间的互动被充分体验。在水平建筑之上则是是我们为五象新区打造的新生态景致。
The city is not a simple configuration of built objects, nor is architecture a functional massing-up of spaces. Urbanity is some sort of poetic tour and roaming experience in the living spaces. Besides only fulfilling the requirement of diverse functionality, our proposal of the Youths’ Activity Centre targets to re-discover the self-autonomy and activate creativity among the young generation. The design starts from an action of vertical “eduction” of various types of functional spaces, and divides them into two horizontal layers, or to say, two levels of urban experience. The ground of the whole structure is a wavy surface sunken from the surrounding infrastructures, and thus isolated from the busy traffics and completely free to pedestrians. All large activity spaces, including sport-hall, swimming-hall and auditorium, gardens, etc., spread on the surface, shaping an open spatial network dissociated from the fast-expanding urban structure. It offers a free and save activity and communication platform to the youths. Hovering above this platform is a 7-meter-thick single-level building that almost covers the whole site (except the Red Scarf Plaza and the Soccer Field). It contains all small activity spaces and other supplementary functions, and defines a continuous interior experience. Large activity spaces vertically penetrate the horizontal slab building, interweaving spaces, forming a micro urban system, and creating real urban places. A new urban/architectural experience is planned. On top of this micro-city will be the new ecological icon of the Wu Xiang New Town.
绿色“峰景”,背后隐含着一系列绿色建筑技术措施:悬浮的水平建筑为青少年活动场地提供一个巨大的遮阳顶盖,全开放的首层让自然通风随时到达每个角落,大量地减少了人工空气调节的建筑面积。大型场馆内部空间的塔状结构则引发烟囱效应,室内热空气自然上升从顶部排出,有效地降低场馆内的空气温度,除了正式活动比赛的场合和一年中天气最热的日子,场馆中基本不需要人工空调。整座“微型城市”构筑了一个整体的消极空气循环系统,与南宁亚热带的气候条件相适应。建筑上部“峰景”的表皮是一层钢拉索系统,配合屋面覆土和种植而形成一个连续的绿色生态表皮,进一步降低建筑的整体能耗,以工业化的方式营造了一个自然生长的建筑界面。结合屋面的网球场、慢跑道、泳池、攀岩设施等运动设施系统,设计在城市之上实现了一个绿色的“野外”活动层次。而这一切都被整合在一个逻辑清晰的建筑结构系统之中。
Urban Architecture in this new era ought to response to the question we raised in the beginning: how the new city/building can heal the historic scar of urban landscape and realize true humane spaces, instead of mere development speed. The micro-urbanism strategy opens a new dimension for our architecture – the Green Hill-scape – vegetation of the hall spaces from the ground. The Hill-scape is in fact a combination of the horizontal street life and monumental urban symbols, demonstrating a harmony of spatial experience and city icon. Behind this Hill-scape is a set of sustainable architectural concepts. The hanging horizontal slab building offers a huge sun-shading cover, and allows natural ventilation running over the whole ground space. The HAVC area will only be required in activity halls. The halls’ cone-form generates stack effect and drives warm air flow up and exhaust from the top sky-lights to lower the internal temperature. As a result, the period of using HVAC in those halls will be limited only in official games or extremely hot weather. The micro-city actually creates a complete autonomic climate system compliant with the subtropical Nanning climate. The green roof skin on top of the micro-city, framed with stainless steel wire structure, would further lower the energy consumption of the whole building, and produces a natural interface between the new urban environment and the city. Above the city, a field sport camp is designed onto this surface, including tennis courts, jogging tracks, swimming-pool and climbing wall. And, all these are structured within one logical construction system.
“城市峰景”是一个大型城市公共设施的综合解决方案,它尝试在城市发展的过去与未来,快速建造与空间品质保证,人性化个体空间体验和城市地标形象,以及城市近期目标与可持续发展这些在现有的城市建设中相互矛盾和分离的因素之间寻求良性平衡。建筑不再只是某种脱离真实生活的视觉符号,它将重新成为鼓励交往,激发都市灵感和创意的场所,城市也将回归自然与生活。
Hill-scape is a comprehensive spatial solution for a large-scale urban public facility. It attempts to find virtuous balance between the city’s past and future, between fast development and building quality, between humane spatial experience and city’s ambition and between short-term interests and sustainability. Architecture can no longer be a mere visual icon apart from real life. It ought again to become a place that encourages communication, stimulates and creativity and embraces inspirations. The city, again, returns to the life with nature.
峰景. 青少年活动中心
建筑面积:127650㎡
建筑师:源计划建筑师事务所
设计主持:何健翔,蒋滢,
设计团队:何健翔,蒋滢,董京宇,罗秋文,梁子龙
项目地点:南宁市五象新城
设计时间:2012
FLOOR AREA:127650m²
ARCHITECT: O-OFFICE ARCHITECTS
PRINCIPAL: JIANXIANG HE, YING JIANG
DESIGN TEAM: JIANXIANG HE, YING JIANG,KELVAN DONG, QIUWEN LUO, ZILONG LIANG
LOCATION: WU XIANG NEW DISTRICT, NANNING
YEAR: 2012
MORE:
源计划建筑师事务所
O-office Architects
,更多请至:
{{item.text_origin}}

