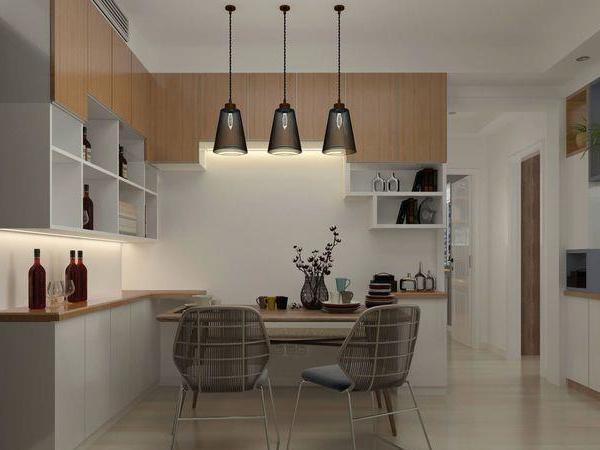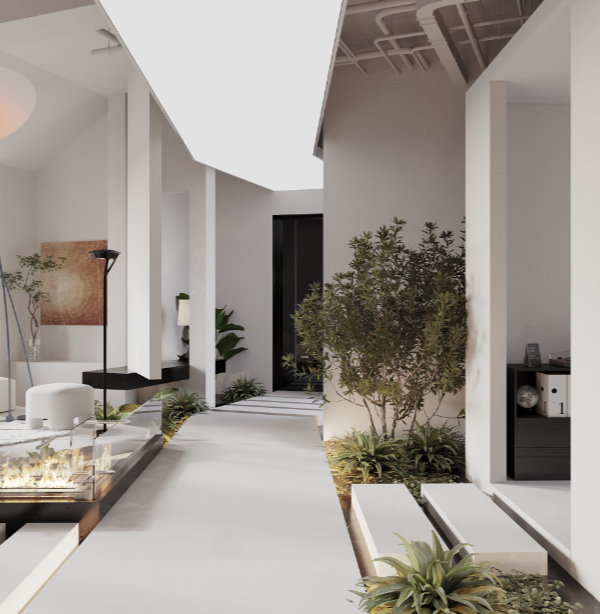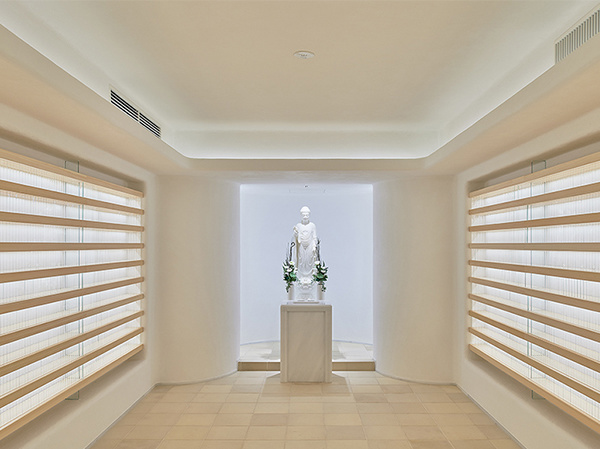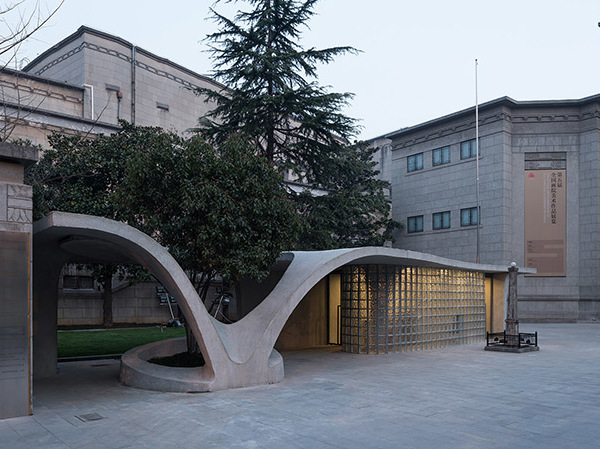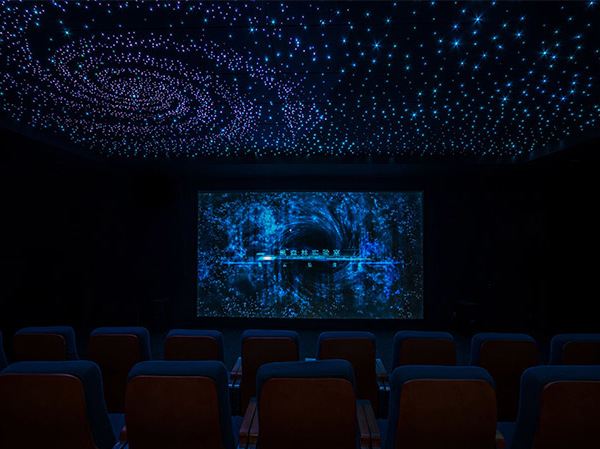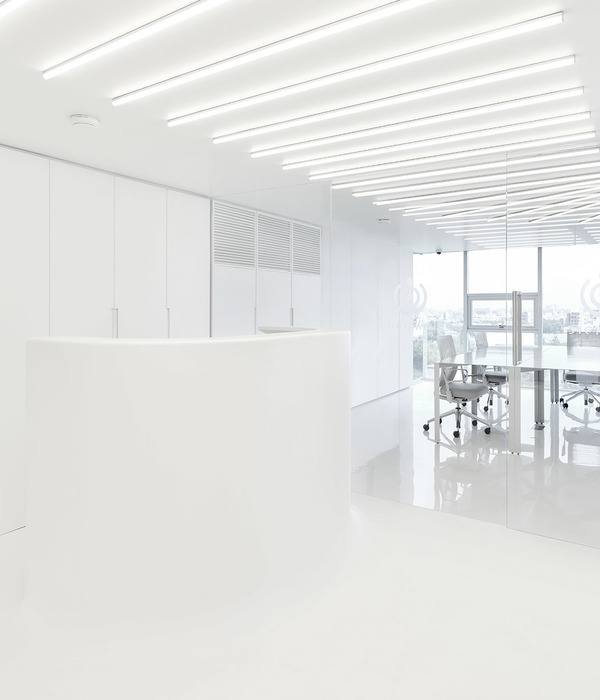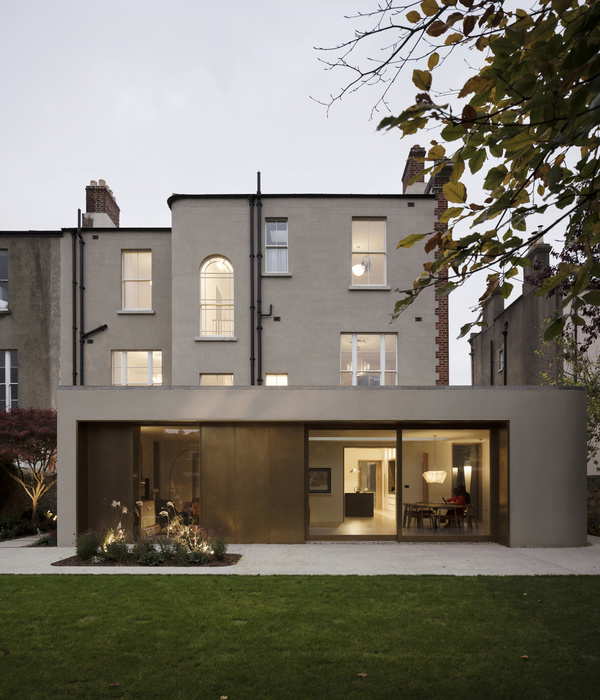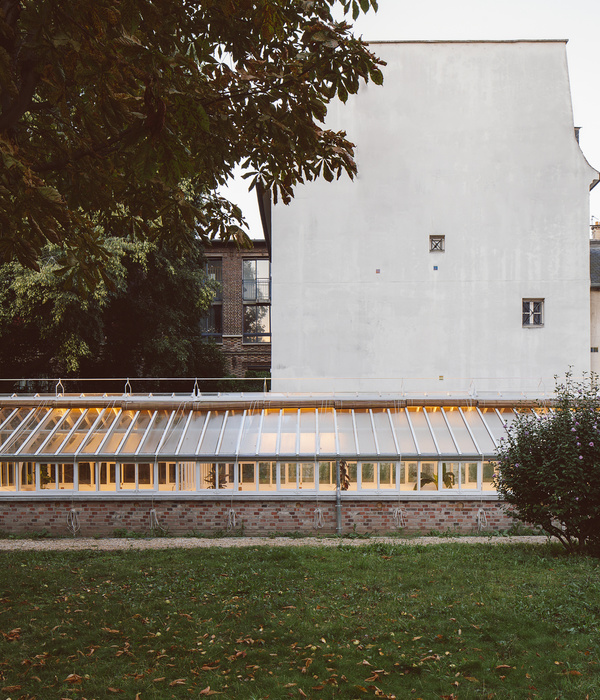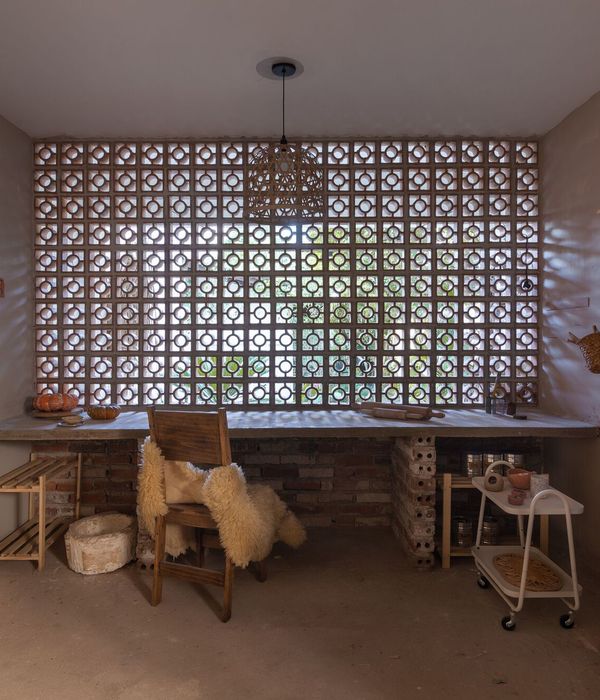This project issituated at the altitude of 2,270 meters, Yeji Ping Scenic Zone in Liupanshui.TWith a pleasant climate, azaleas flowering all over the mountainscontributesto an extremely beautiful scene. As visitor centre, the building providesvisitors place for relax and view view. Total building area is 641㎡andthe building height is 5.2m, Three main functions :bathrooms, cafes,exhibitions are connected together by flowing landscape verandah.
▼建筑在山中若隐若现,building hidden in the mountain
项目选址于两座的山头之间,建筑横跨于二者之上,其中一边镶嵌在山体之中,一边凌驾于山头之上,一隐一显,保持原有山体的天际线,建筑镶嵌在漫山遍野的杜鹃花海中,与周边环境融为一体,浑然天成。建筑位于两座山头之间,跨度达39m,为空间大跨建筑,建筑的主要受力体系采用空间桁架体系,楼面采用压型钢板与钢筋混凝土楼板组合的楼面体系。
▼建筑横跨两山之间,the project spans over two hilltops
The project spans two hilltops. One side is embedded inthe west mountain massif, while the other side is visible above the east top. .Therefore the original mountain skyline is maintained. The building is inlaidin the azalea sea, and integrates with the surrounding environment.The building is located between two hilltops andspans 39m,considered as Large Span-space Buildings. Its main building forcesystem is space truss system, the floor system is composed of profiled steel sheet.
▼两山间大跨度悬空,large span of the building between the two hilltops
呼应中国传统山水园林与当代建筑结合的思想下,试图寻找如“水静犹明”般悟“道”的过程,是触及人性本源的一种思考或者感悟,一种追求纯净不含一丁点杂质的人性原点。在西方文化中追求这种完美通常的手段是通过几何法则来表现,但中国这种完美不是通过一些几何法则来表达,而是通过某种诗意般境界用非常复杂而含蓄的方式进行体现。方案中运用中国诗学的对仗手法表达一种生命美学,看到事物的两面,是一种和谐,是对立事物里的一种圆满。因此这个项目是对“本土设计”、对“中国性”、“地方特色”有意义的思考。
About ‘chineseness’ and ‘land-basedrationalism’: responding to the ideological trend of integrating traditionalgardens into contemporary architectural design, the architect has been lookingforward the way to “the truth” at a tranquil atmosphere. Such a atmosphereguides people to be closer to themselves and deepen the thinking about theorigin of all questions. It is the nature of people to pursue the truth. Towards the truth, geometrical principles are typicallyused as formal language in the West. But, in China, people believe only therealm of image created by series of more implict and more complicated way could lead people tothe state. Antithesis is largely used in the design for expressing balance oftwo-sides of the thing, the beauty of life.
▼屋顶平台可以欣赏山川景色,mountain landscape could be viewed from the roof top
项目同时是胜境与匠心相得益彰的产物,“大凡地有胜境,得人而后发。人有匠心,得物而后开。境心相遇,固有时耶?”连绵的山是大自然在此处创造的胜境,人为建造的游客中心“横卧”在山体之间,匠心独运,与周边环境相互融合,营造出“照眼云山出,飘卧烟水中”的诗意,如同“卧云”般与周边胜境浑然天成,融为一体。
“Usually beautiful scenery is beautiful because of peoplewho enjoyed unique design ideas are usually come out because of the inspirationof beautiful scenery; When certain heart and thought come across certainscenery, great work must be there.”This project is a product of the beautiful scenery andthe ingenuity.The artificially visitor center “lied” aboveforest “bed”, blending into the boundless mountains created by the nature.The relationship between building and its surroundings create the image realmof “ With thesun rising, mountains become visible out from clouds, the building lies on the cloud ”. “Lying on the cloud”integrates with the surrounding beautiful environment.
▼建筑与环境融合,the building blurred with the environment
项目在有限的空间内穿插天井、窗洞、楼梯、水池,将空间分隔出多个流线,从主入口进入,内外两条廊道分出两条小径,通往不同的目的地,一侧行至观景长廊,在檐下遥看远处山景,另一侧绕行至屋顶,俯瞰整个群山;西侧屋顶与山路平接,可直接漫游至屋顶,远处山景一览无余,通过东西两侧楼梯可下至不同的功能空间;东侧山间小路亦可通过室外平台穿行至观景长廊和屋顶。空间抑扬收放,上下渗透,望而不达,内外联通,有限的空间内营造出多条不同的游园路径,形成一条极具趣味的观景廊道。
▼观景长廊及平台,sightseeing corridor and platform
▼通往景观屋顶的楼梯和屋顶风景,staircase to the roof top and view from the roof top
The project is interspersed with patios, window and holes, steps, and poolsin a limited space to separate the space from multiple streamlines.Entering from the main entrance, thetwo corridors inside and outside leads to different destinations: one is to theviewing gallery where provides a distant mountain view under the roof, theother side is towards the roof for an panorama of the entire mountain.The westside of the roof connects to the mountain path. From the path people could directly wander to the roof, enjoying anunobstructed mountain view in thedistance. Steps in west and east sides can be down to different functionalspaces.In the east side, following the mountain path people can also pass through the outdoor platform tothe viewing gallery and the roof. Spacessometimes shrink, sometimes open, sometimes up and sometimes down. Views arebeyond actions, Internal and external are weaved. Various routes are created in limited space,forming a very interesting view corridor.
▼从窗洞欣赏景色,enjoy the scenery through belt opening
▼建筑中开洞、交通、材质等对仗,openings, circulation and materials corresponded with each other
通往项目基址的道路为山间小道,不适合大型设备出入,并且用地附近生长着繁茂的杜鹃花,展开施工极易造成原生态景观资源的破坏。施工人员首先在两山之间的谷底搭建塔吊,位于建筑中部位置,有利于对建筑两端部分实施建造。建筑采用全装配式钢结构建造,楼板、墙体、门窗、结构全部在工厂预制,最大程度减少施工过程中对场地的破坏。
▼装配分解示意图,exploded installation diagram
▼总平面图,site plan
▼建筑平面图,plan
▼建筑立面图,elevation
六盘水九霄云外景区游客服务中心项目获2019年度法国国际创新设计大奖(INNODESIGN PRIZE)。该奖项由法国梅斯市政厅、法国创新设计专业委员会和法国创新设计学院联合创办,现在已然迅速发展成为创新设计领域的国际性专业奖项,吸引来自法国、美国、意大利、德国等地区设计师的积极参与。
项目负责人:戴泽钧
建筑设计:金凯、庞博
结构设计:邓烜
{{item.text_origin}}

