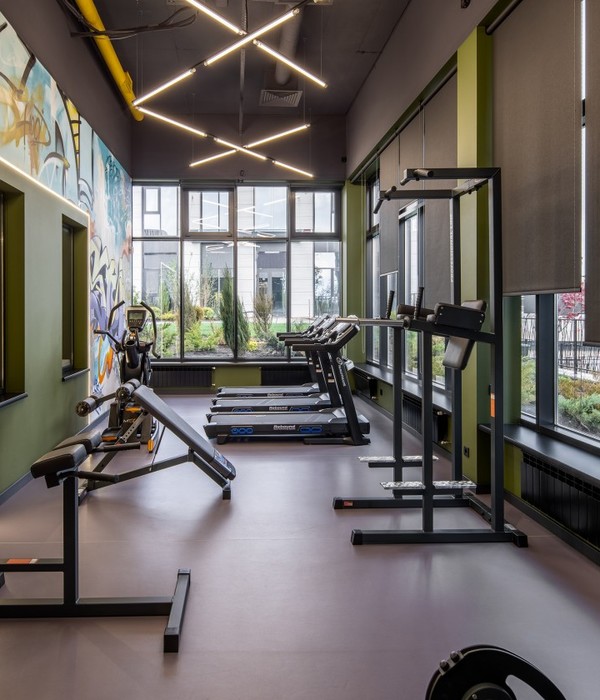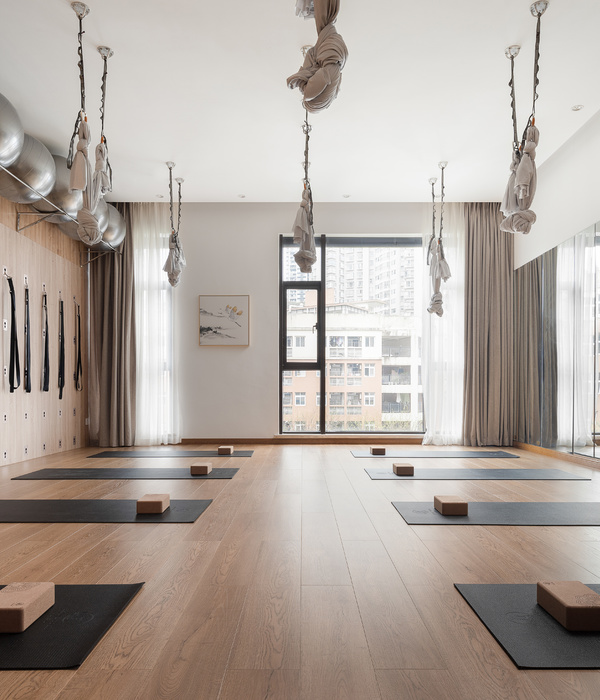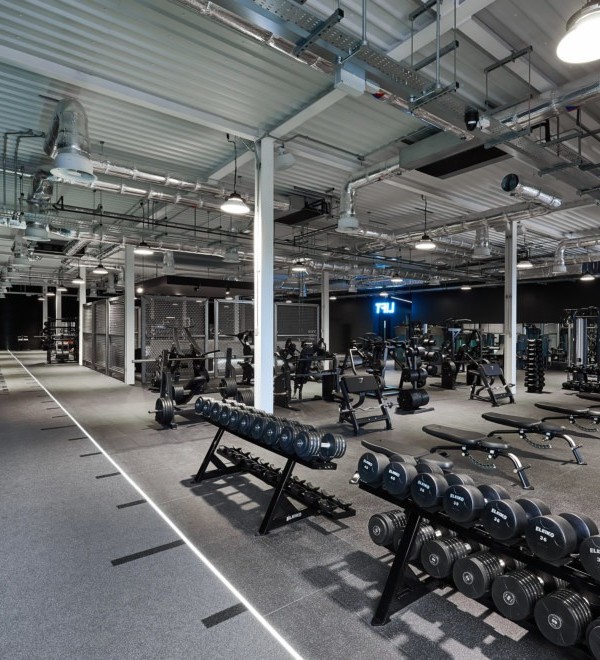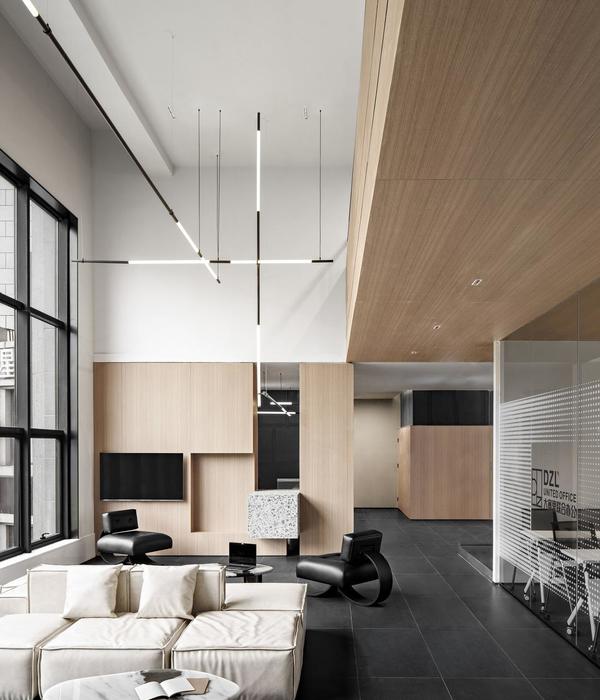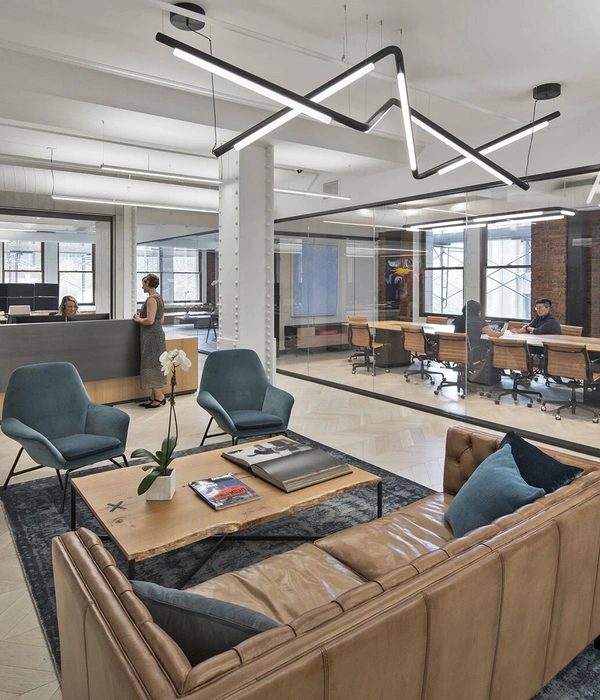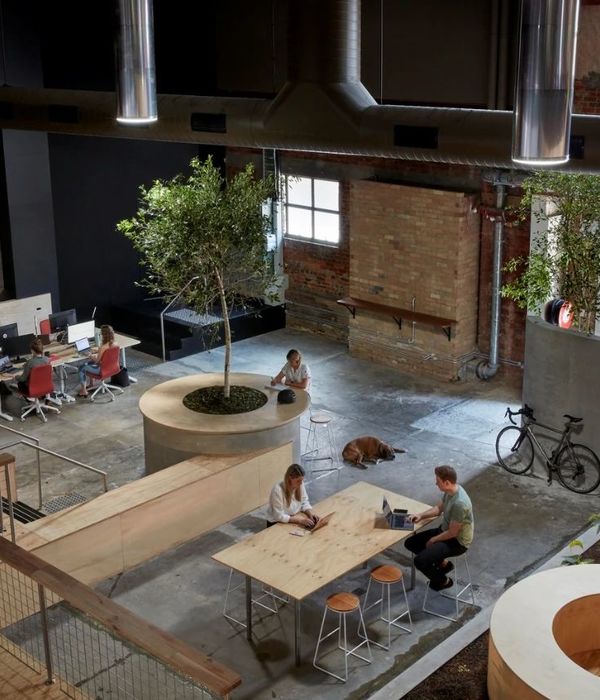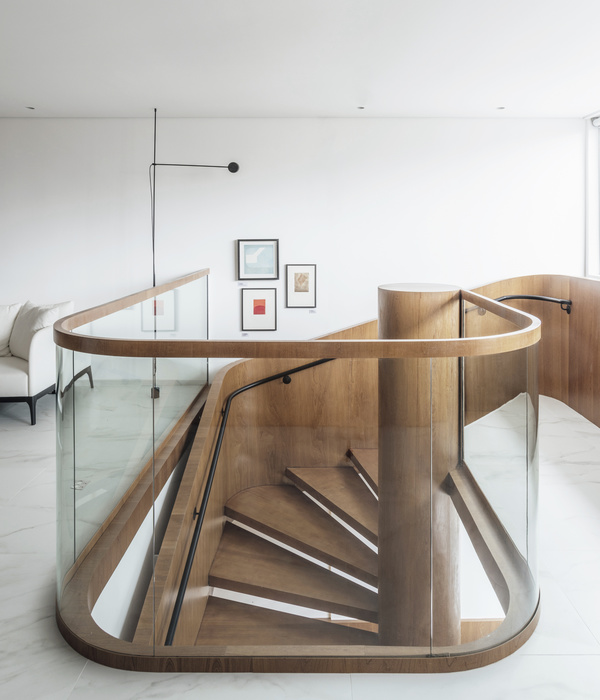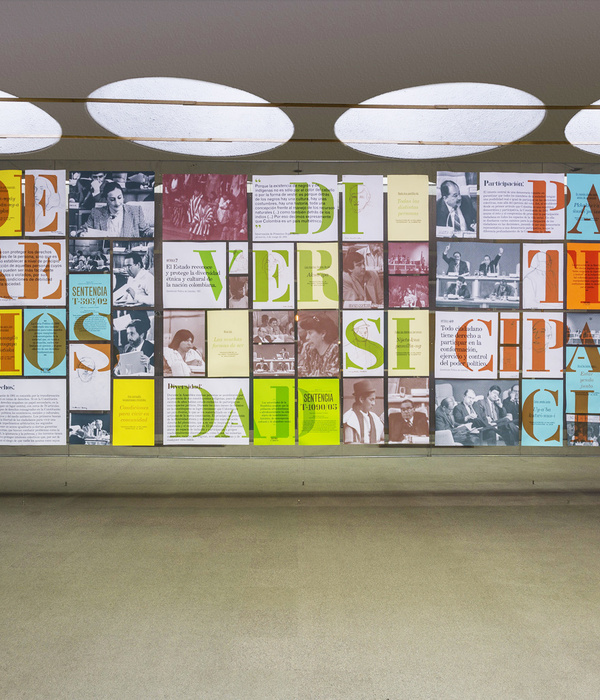Architects:Peter Legge Associates
Area:493m²
Year:2019
Photographs:Aisling McCoy
Manufacturers:AutoDesk,TECU®,Kells Windows,Millers,Porter
Engineering:CORA Consulting Engineers
Landscape:Digby Brady Landscape Design
Contractor:OIKOS
Design Team:Patrick Lloyd, Peter Legge, Cornelia Hope, Hugh O’Rourke
City:Rathgar
Country:Ireland
Text description provided by the architects. This renovation of, and extension to, a large Victorian end-of-terrace house in Rathgar, saw the upper levels stripped back to their original features and proportions, with insensitive additions removed, so as to again reveal the essential character of the spaces.
On the lower level, a subtle remodeling of the interior improves function and circulation, and a new extension to the rear provides additional contemporary open plan living space addressing the garden.
Taking influence in form from the curve of the existing rear façade, this sedum roofed extension is finished in lime render with brownished brass sheeting to the oak window frames and reveals and looks to complement the existing with a restrained lustre.
Project gallery
Project location
Address:Rathmines, Rathgar, Co. Dublin, Ireland
{{item.text_origin}}


