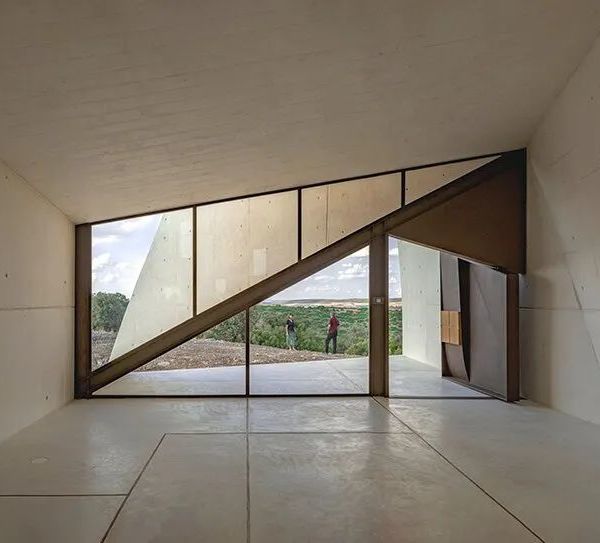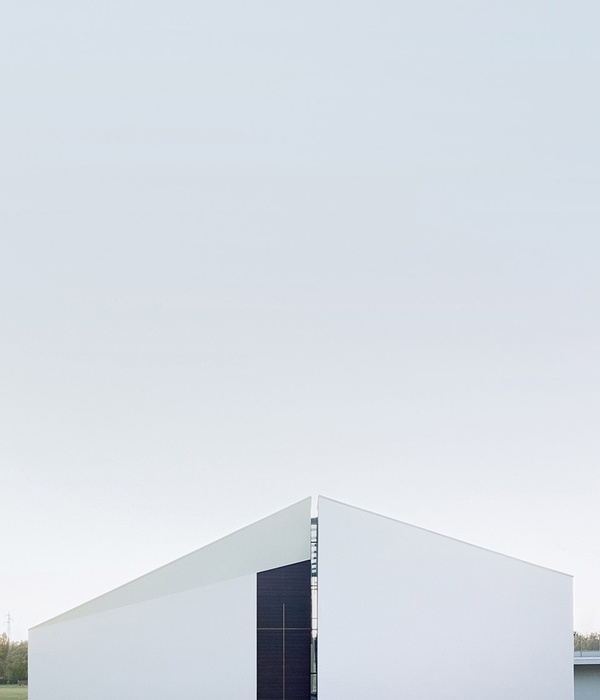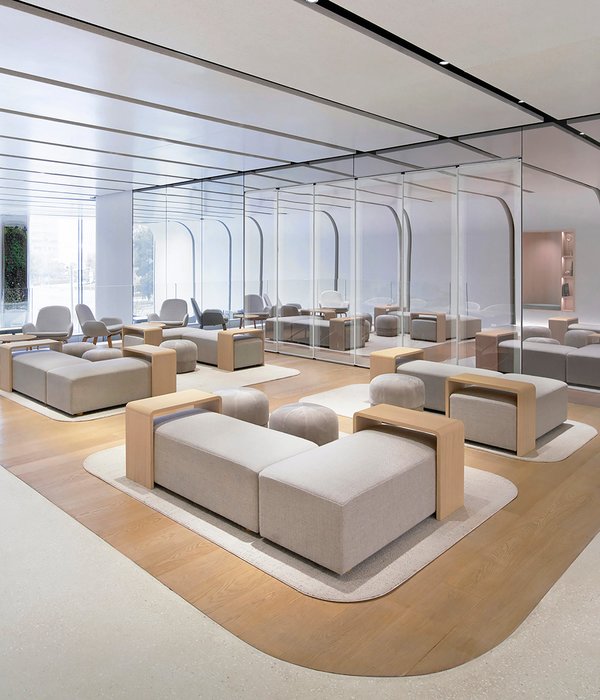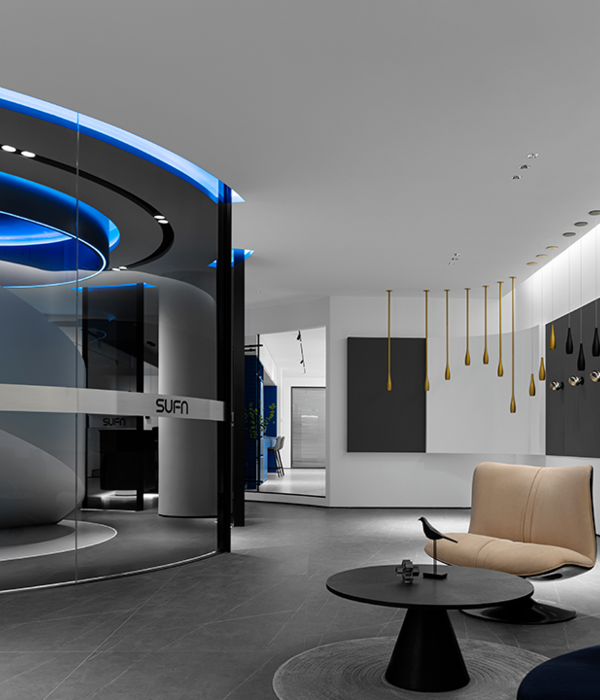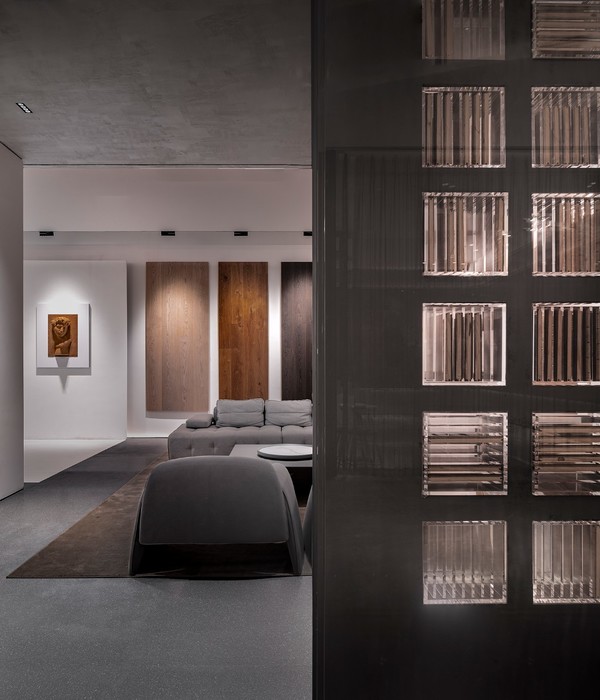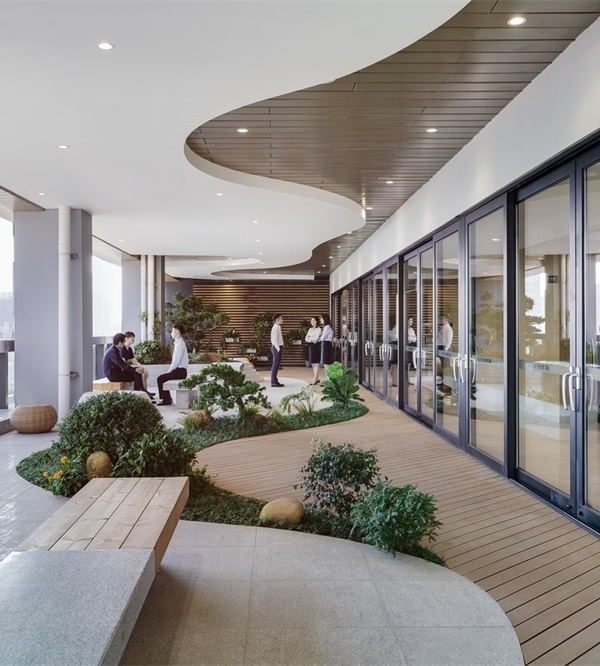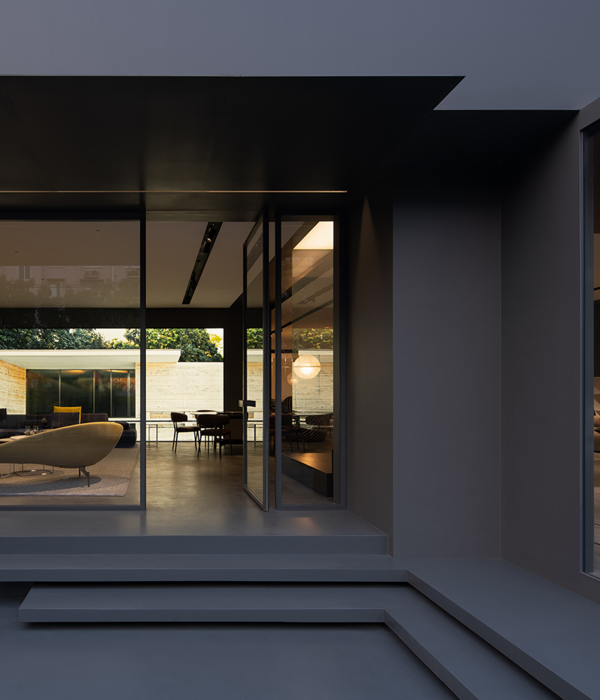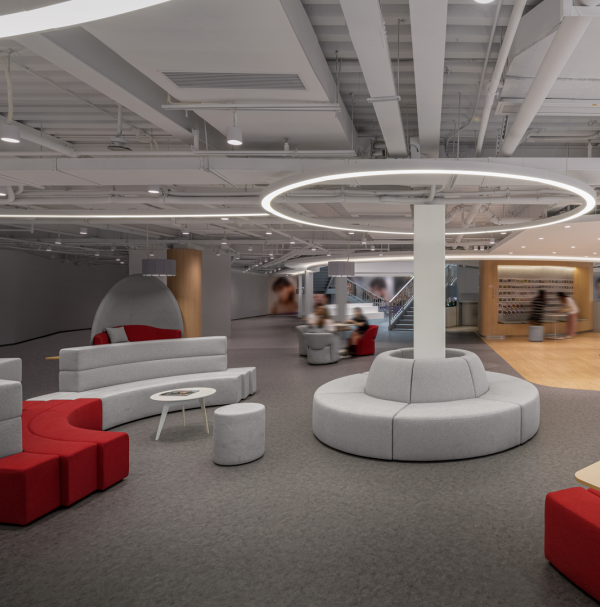Zaraysk是莫斯科附近的一座历史悠久的小城,至今仍然保持着旧时的舒适和温馨感觉。砖砌的水塔是城市中最具吸引力的地标,让人联想到中世纪堡垒中的防御塔。为了强调水塔的地位,景观团队将其周围的地面铺设以白色大理石和砖纹混凝土板条,与塔身形成显著的对比。同时,红白相间的人行路面在车道与水塔间建立了连接。
▼广场概览,project overall view ©Basis architectural bureau
A project for the renovation of the historical city centre of Zaraysk ,a small ancient city that still retains the comfort and warmth of bygone eras. The brick water tower, reminiscent of the donjon tower is one of the main attractions of the city. To emphasize this dominance, a contrasting coating of white marble chips and slabs in the tone of bricks was created around it. Red and white paved paths converge in rays from the roadway to the tower.
▼水塔广场轴测图,axon – brick water tower ©Basis architectural bureau
木制的灯具和随性布置的橙色和红色座椅为广场带来温馨而宁静的氛围。游乐场上的木制元素与白色的大理石碎沙相互呼应。在春天,广场上将开满白色的唐棣,从而将广场内部与马路相隔开。
The intimate and serene atmosphere of this place is reflected in authentic wooden lamps and randomly arranged orange and red chairs. The playground is equipped with wooden objects for playing with white marble sand. In spring the entire square is shrouded in the haze of blooming white shadbush hiding it from the roadway.
▼水塔夜景,night view of the water tower ©Basis architectural bureau
▼随性布置的座椅,the randomly arranged chairs ©Basis architectural bureau
▼木制灯具,the wooden lamps ©Basis architectural bureau
▼路灯和背景处的水塔,lamps with the water tower as the background ©Basis architectural bureau
带有秋千的游乐场是广场上的另一个重要锚点。与通常采用的明亮的橡胶地面不同,游乐场的地面选用了天然的材料,观感上更加有机,且能够适应与水有关的活动。秋千上方的顶篷由背光照亮,旁边是障碍游戏区和茶屋游廊。
▼游戏广场和水景区轴测 axon – playground & water scape ©Basis architectural bureau
Another anchor point is a playground with swings near the central store lined with small pebbles. Unlike a bright rubber coating, natural materials look more organic here and are suitable for games with water. A backlit canopy hanging over a swing, a horizontal bar with an obstacle course and a porch of a tea house is part of the new design code and is repeated in several areas of the city.
▼障碍游戏区,the horizontal bar with an obstacle course ©Basis architectural bureau
▼秋千座椅,seating swings ©Basis architectural bureau
▼凉廊,porch ©Basis architectural bureau
▼游乐场和凉廊夜景 night view of the playground and the porch ©Basis architectural bureau
另一个特色区域是位于18世纪拱廊街和三一教堂附近的广场,它与马路处于同一平面,并以花岗岩镶边,可以作为大型活动场地使用。修复后的二战英雄和永恒火焰纪念雕塑同样以变化的铺路材料得以突显出来。
The square near the shopping arcades of the 18th century and the Trinity Church is another important point on the new pedestrian route. Lined with granite and located on the same level with the roadway, it is easily transformed into a venue for mass events. The restored memorial to the heroes of the Second World War with the Eternal Flame is visually highlighted by paving.
▼纪念雕塑广场,the memorial square ©Basis architectural bureau
展览空间和走廊沿着拱廊街布局,为了不遮挡历史建筑的外观以及面向河谷的视野,步道沿线并未种植高大的树木,而是选择茶条槭带来令人舒适的阴凉。
Exhibition and corridor spaces are organized along the shopping arcades. In order not to obscure the historical facades and the view of the river valley, large shrubs of Ginnala maple giving a cosy shade will be planted here instead of big trees.
▼林荫道轴测图,axon – boulevard ©Basis architectural bureau
▼平面图和铺面示意,plan and paving ©Basis architectural bureau
{{item.text_origin}}

